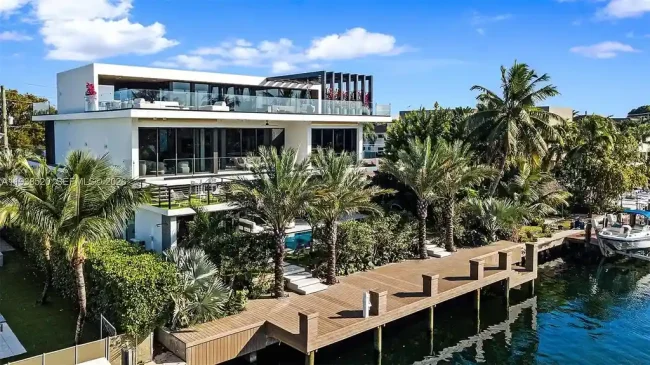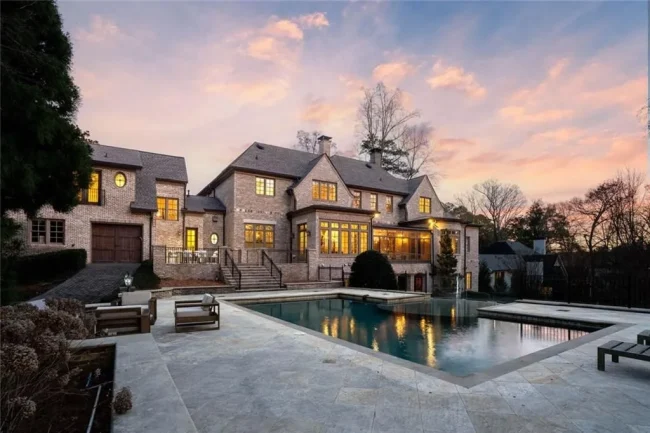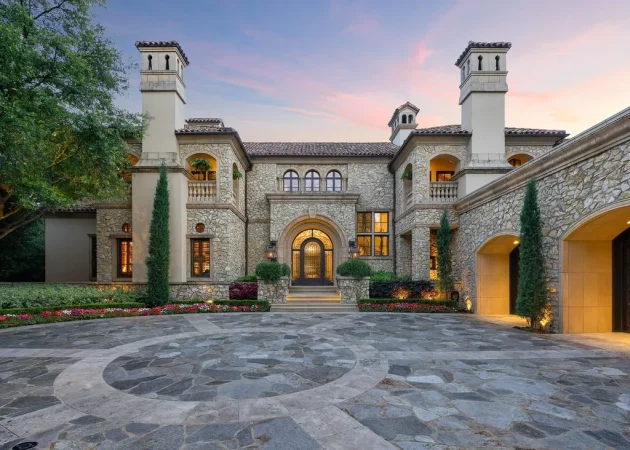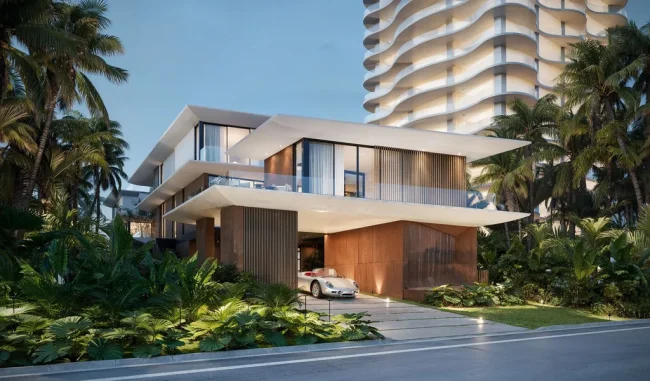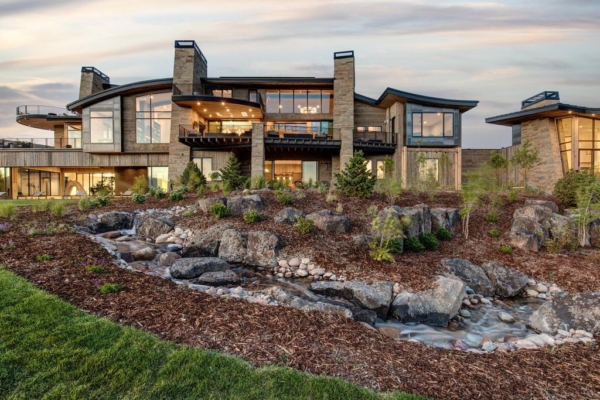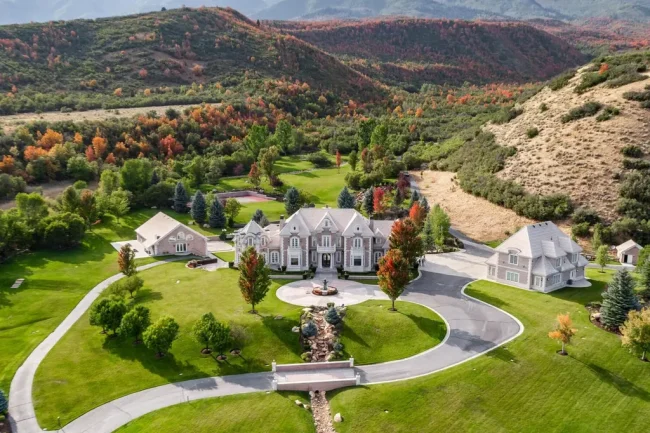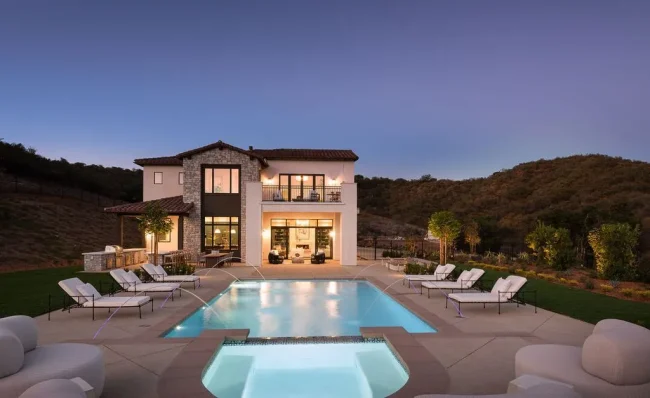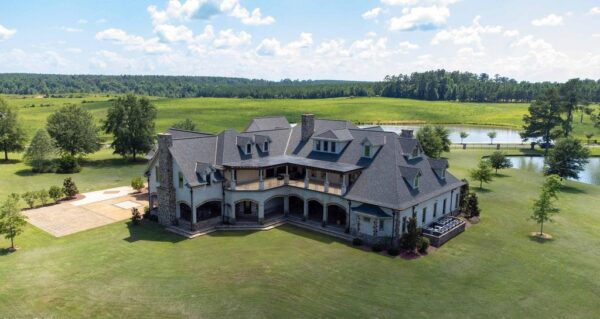River House offers panoramic view spot of Chao Phraya River by OfficeAT
Architecture Design of River House
Description About The Project
The River House, designed by OfficeAT, is a magnificent residence that caters to the diverse needs of its owners. The main house is thoughtfully divided into different areas, include a service and sports activities section, a relaxation area, and a sleeping area. The service and sports activities area encompasses essential facilities such as storage, kitchen, indoor supercar parking, fitness amenities, table tennis and badminton courts, and even a golf simulator. The relaxation area features a grand living and dining room, a large swimming pool with a terrace, a lounge, and a home theater. The sleeping area consists of five bedrooms for the children and a riverside master bedroom for the parents.
The design of the River House takes into account both functionality and aesthetics. The lowest floor serves as the entrance hall and houses the sports activities, indoor supercar parking, service, and storage area. The main floor of the house, the second floor, boasts a grand living and dining room that seamlessly connects to a spacious swimming pool and terrace. On the third floor, the bedrooms and bathrooms are situated, benefitting from ample natural light through skylights.
This house also incorporates various courtyards that enhance its overall appeal. In front of the building, a plaza and parking space lead to an open air entrance hall, which serves as the central area connecting the sports zone and indoor supercar parking. Additionally, an outdoor court is connected to the master bedroom on the first floor through an outdoor stairway, providing a refreshing space for relaxation.
Overall, the River House by OfficeAT is a remarkable architectural marvel that fulfills the owners’ various needs while taking advantage of its stunning riverside location. It offers a harmonious blend of functionality, aesthetics, and a strong connection with the surrounding natural beauty.
The Architecture Design Project Information:
- Project Name: River House
- Location: Ban Mai, Thailand
- Project Year: 2022
- Area: 4500 m²
- Designed by: OfficeAT




































The River House Gallery:




































Text by the Architects: River House is located in Pathum Thani province which is in the northern part of Bangkok. The plot has a panoramic view of the scenic river bend of the Chao Phraya River. Owners need a vacation house like a family clubhouse for relaxation, parties, and sports activities. Moreover, there are requirements for a riverside pavilion and soccer field and the future expansion area include 3 houses for sons & daughters.
Photo credit: Spaceshift Studio, Mi Metipat Prommomate | Source: OfficeAT
For more information about this project; please contact the Architecture firm :
– Add: 61, 56 Thavee Mitra 8 Alley, Khwaeng Huai Khwang, Huai Khwang, Bangkok 10310, Thailand
– Tel: 662-6122477,662-6122478
– Email: contact@officeat.com
More Projects in Thailand here:
- BULBUL House with Living Space Extension by Volume Matrix Studio
- Casa Cloud with Attentive and Localized Architecture by BOONDESIGN
- TJ House, an Impressive Plain-white Box by One and a Half Architects
- TP House with Private, Serene and Greenery Spaces by 2929 Design Lab
- Sugar House, a Geometric Home by Architects49 House Design Limited



