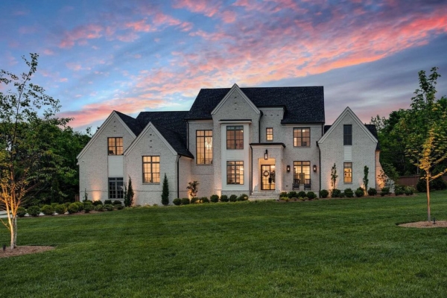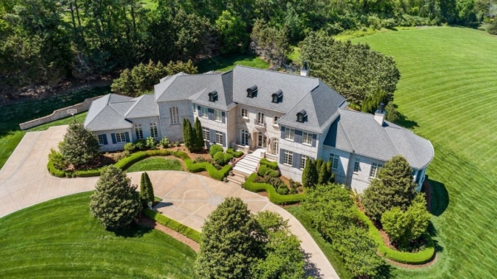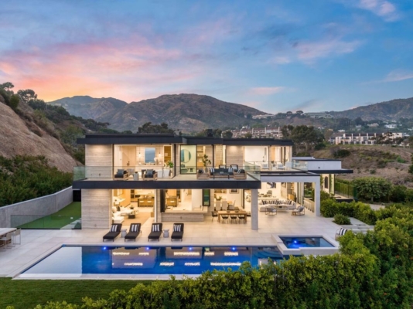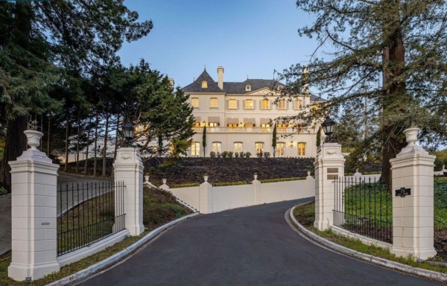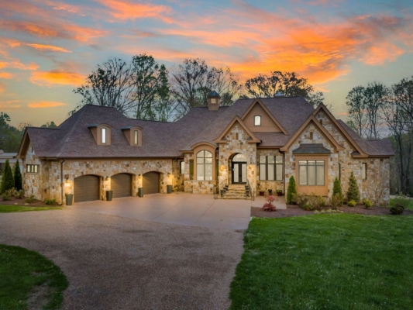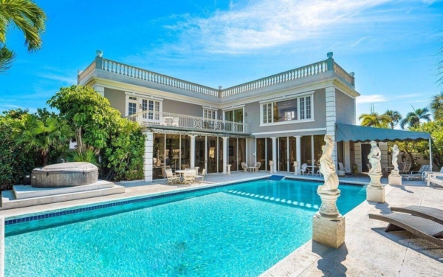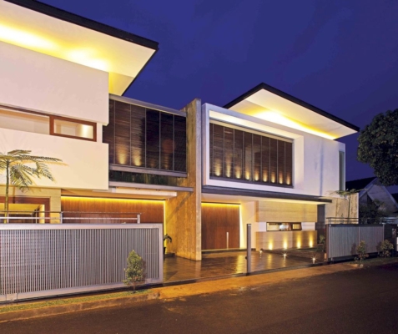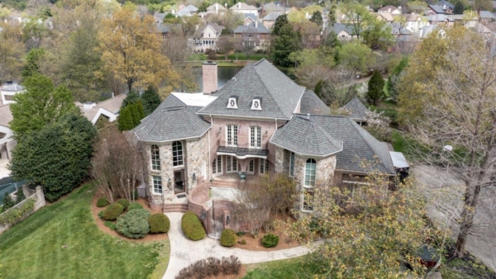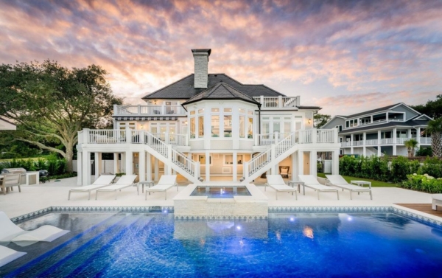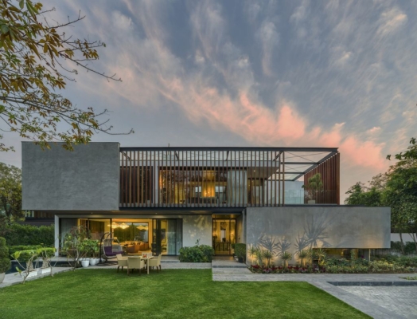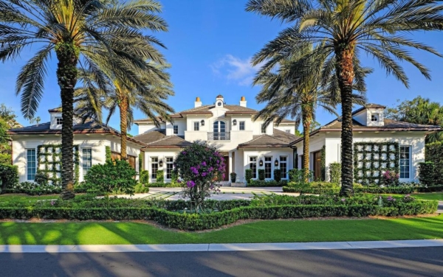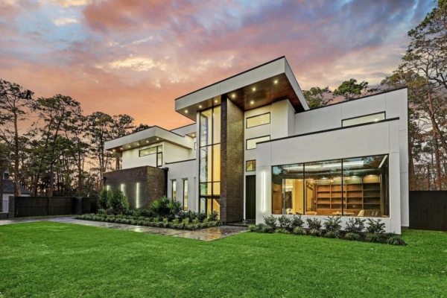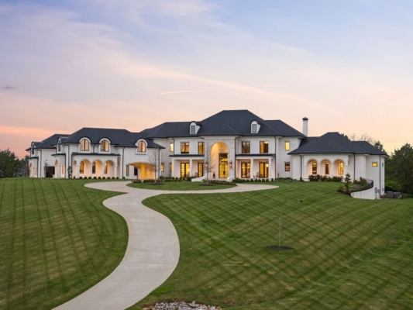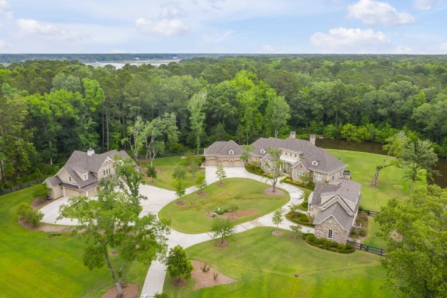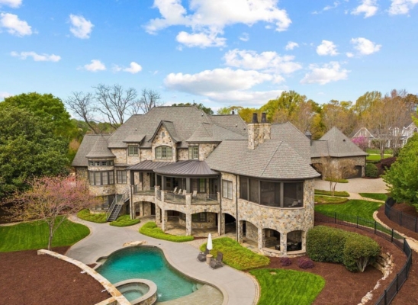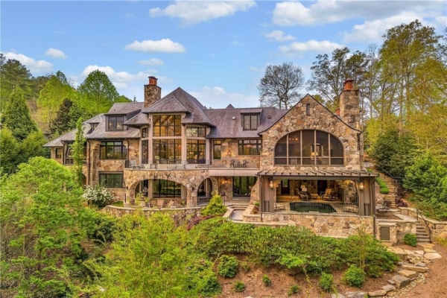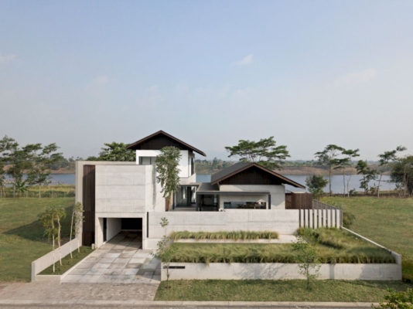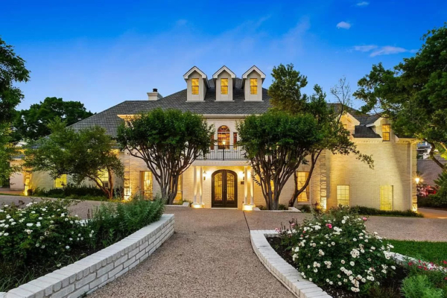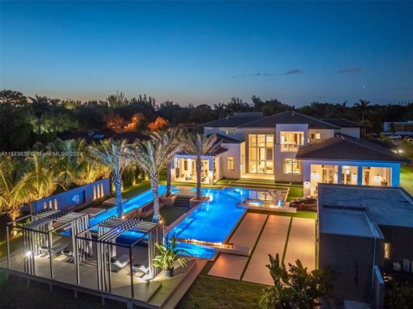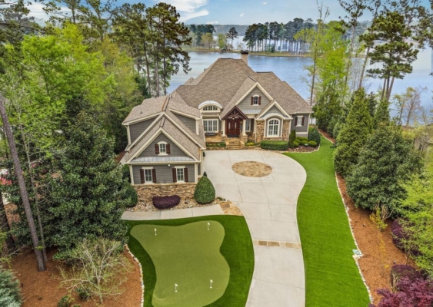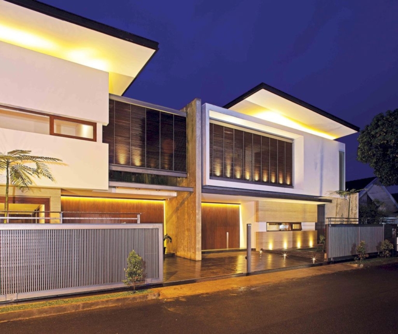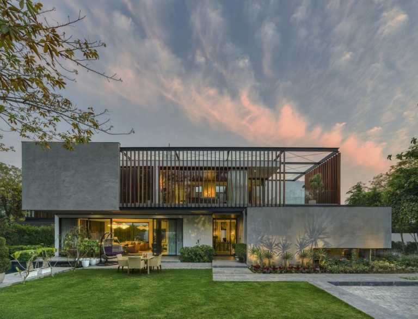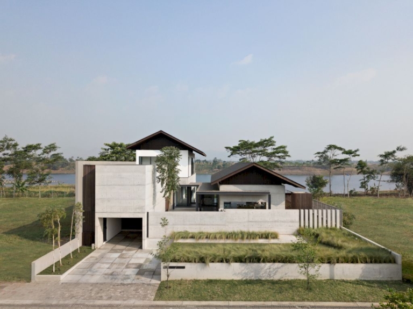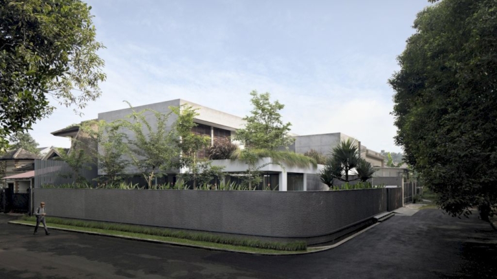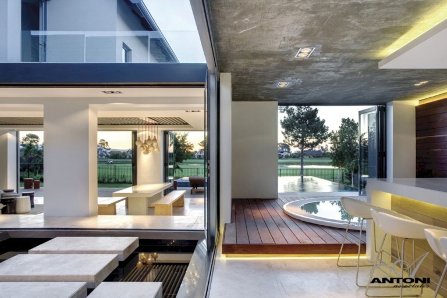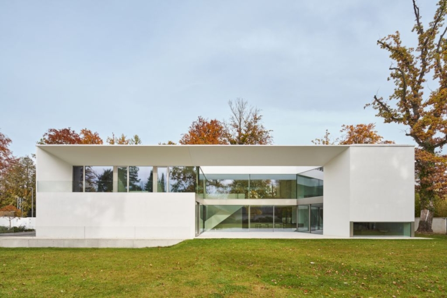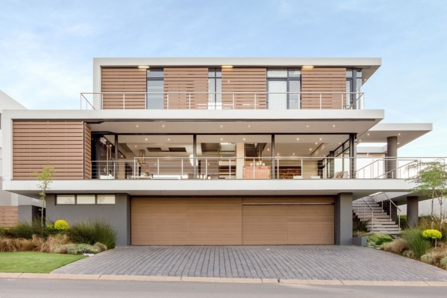ADVERTISEMENT
Contents
Architecture Design of Sugar House
Description About The Project
Sugar House designed by Architects49 House Design Limited is an impressive geometric three – story dwelling that located in Bangkok, Thailand. The preconceived idea of this home inspired by the house owner’s family business which is design – built as a turnkey service for the sugar production’s factories all over the world. Therefore, the “Sugar crystallization” addressed to be an analogical interpretation for the main concept of this house.
Nevertheless, at first glance, the main skeleton located at the center of the house looks like a solid core. Also, the composition of the opening related to the main function does not obstruct the view and of being comfortable at all. Moreover, it could make a unique motif as an innovative composition like a “Livable sculpture” as well as the “Comfortable sanctuary”.
In addition to this, the graphical architectonic diagram gradually interpreted and generated from the scientific experiment to the architectural exploration. Also, it could obviously perform the sense of belonging in different characters as follows:
“Main Core”, a solid exposed concrete massing, represents parents’ quarters, main circulation, family living room and living quarters for family A.
Besides, “Crystal A”, stone cladding and transparent massing, represents living quarters for family B, formal living space and exercise room.
“Crystal B”, ultra cantilevered with ivory stone cladding massing represents living quarters for family C “Crystal C”, overhang glass window, represents the Buddha room.
The Architecture Design Project Information:
- Project Name: Sugar House
- Location: Bang Khae, Bangkok, Thailand
- Project Year: 2017
- Area: 2000 m²
- Designed by: Architects49 House Design Limited
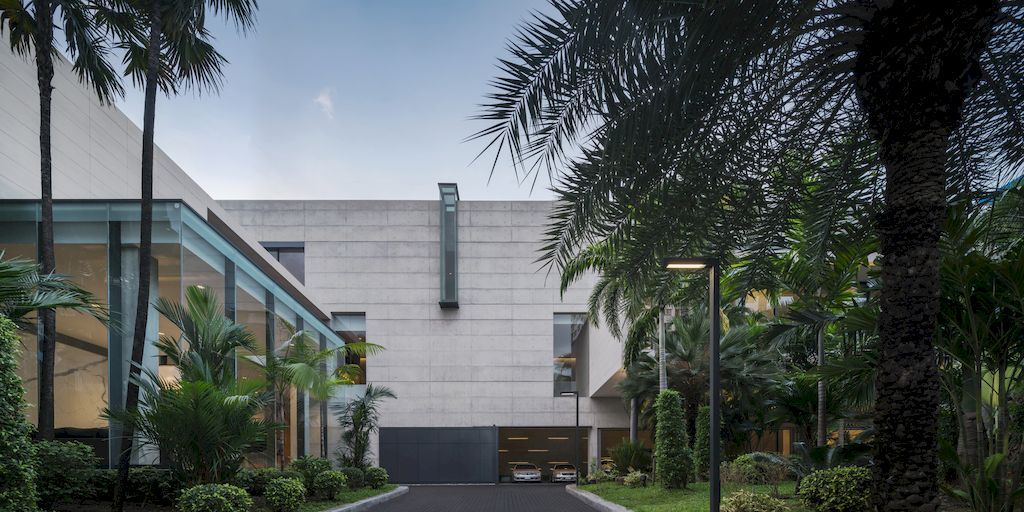
ADVERTISEMENT
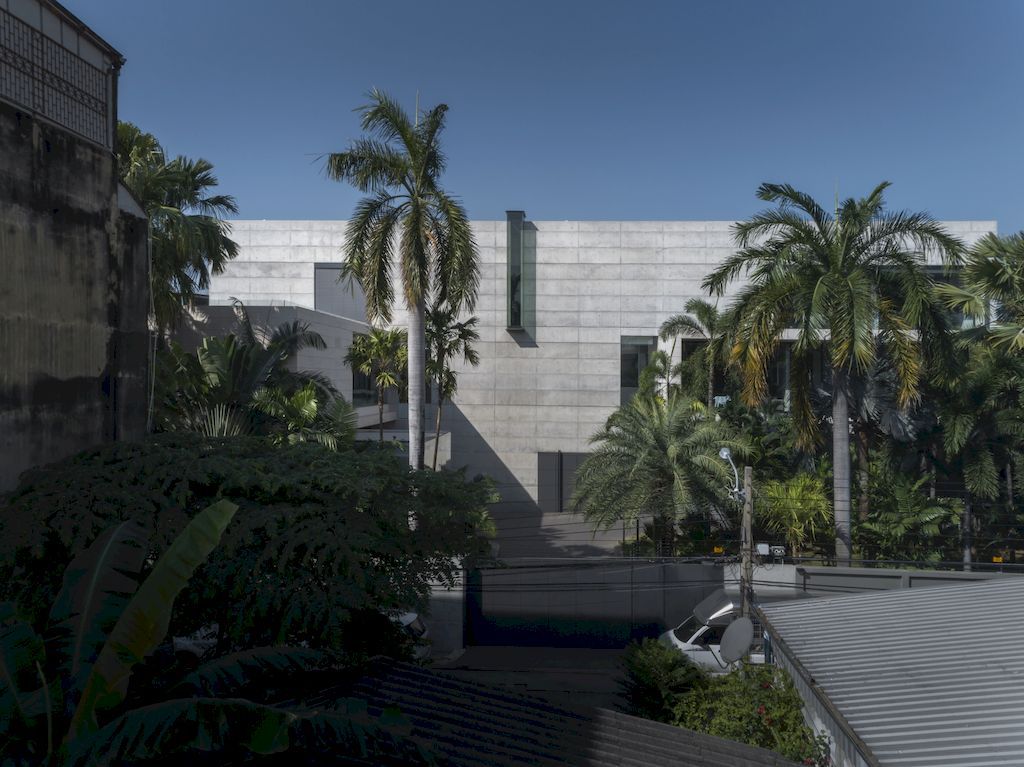
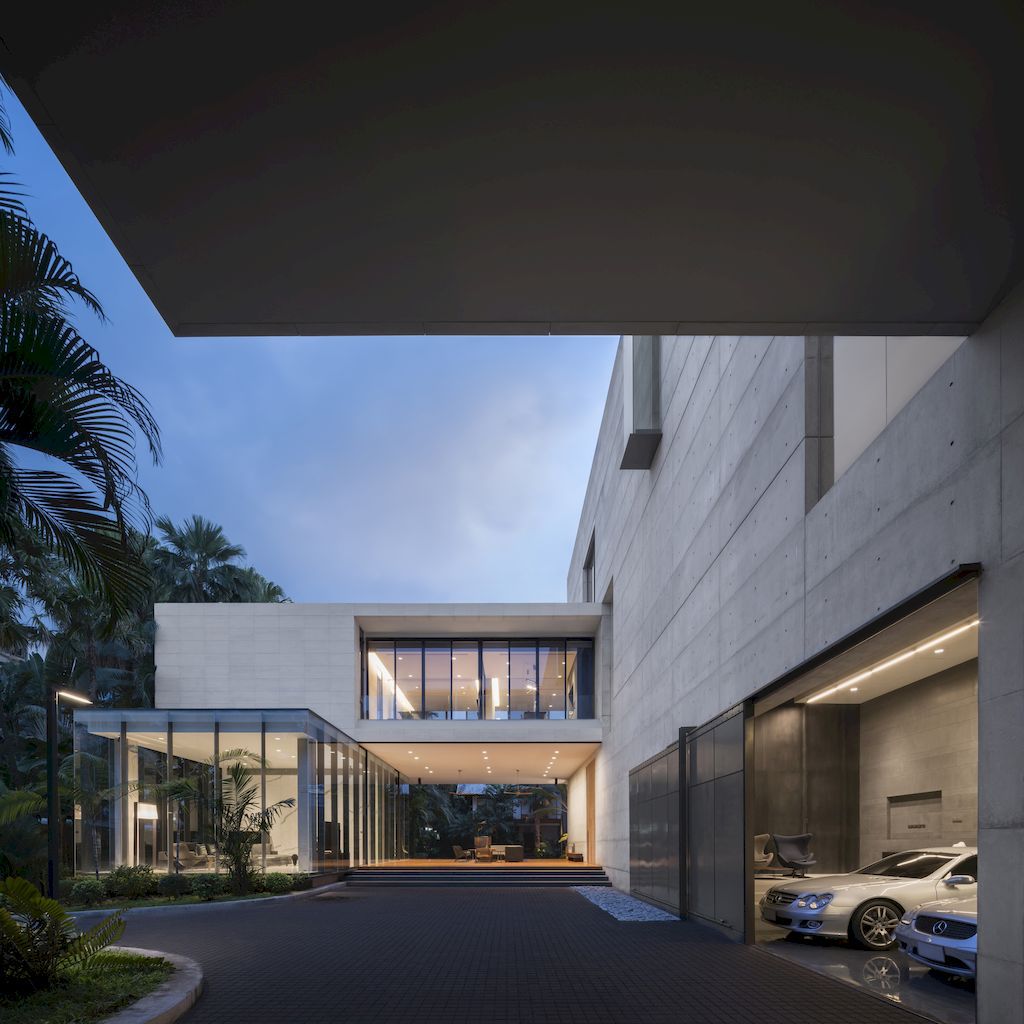
ADVERTISEMENT
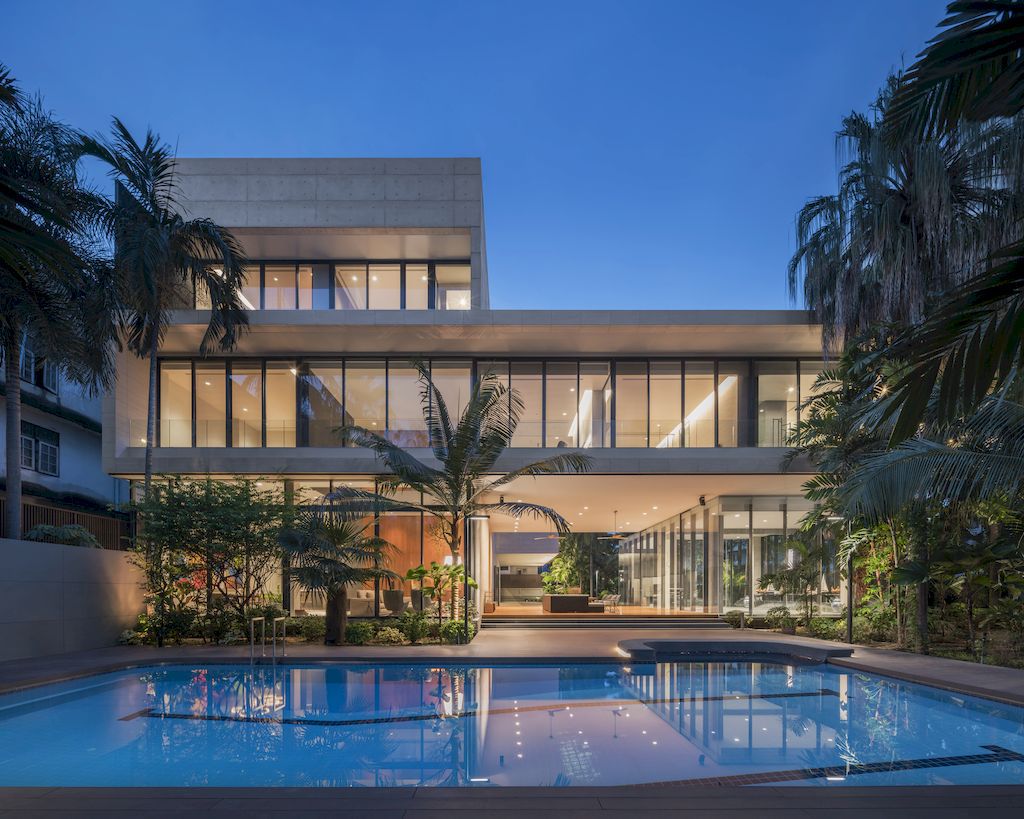
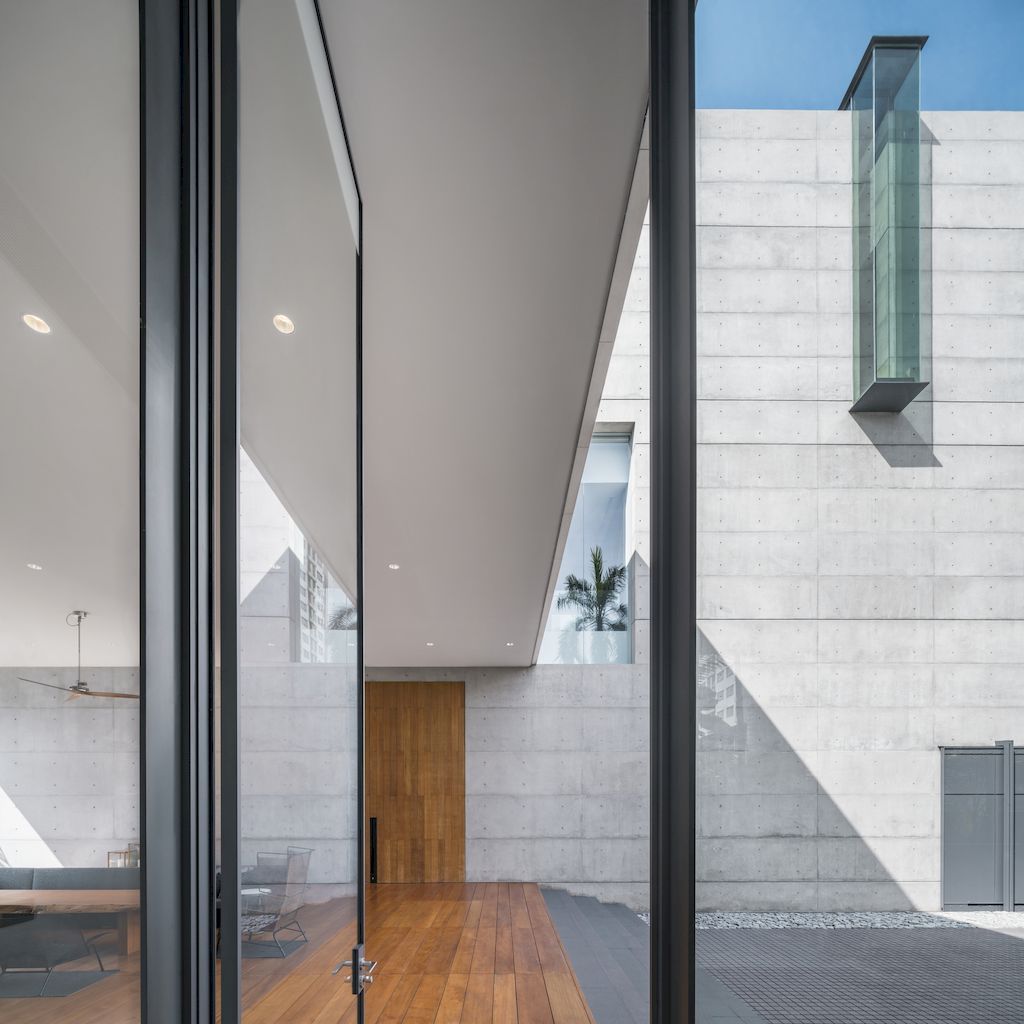
ADVERTISEMENT
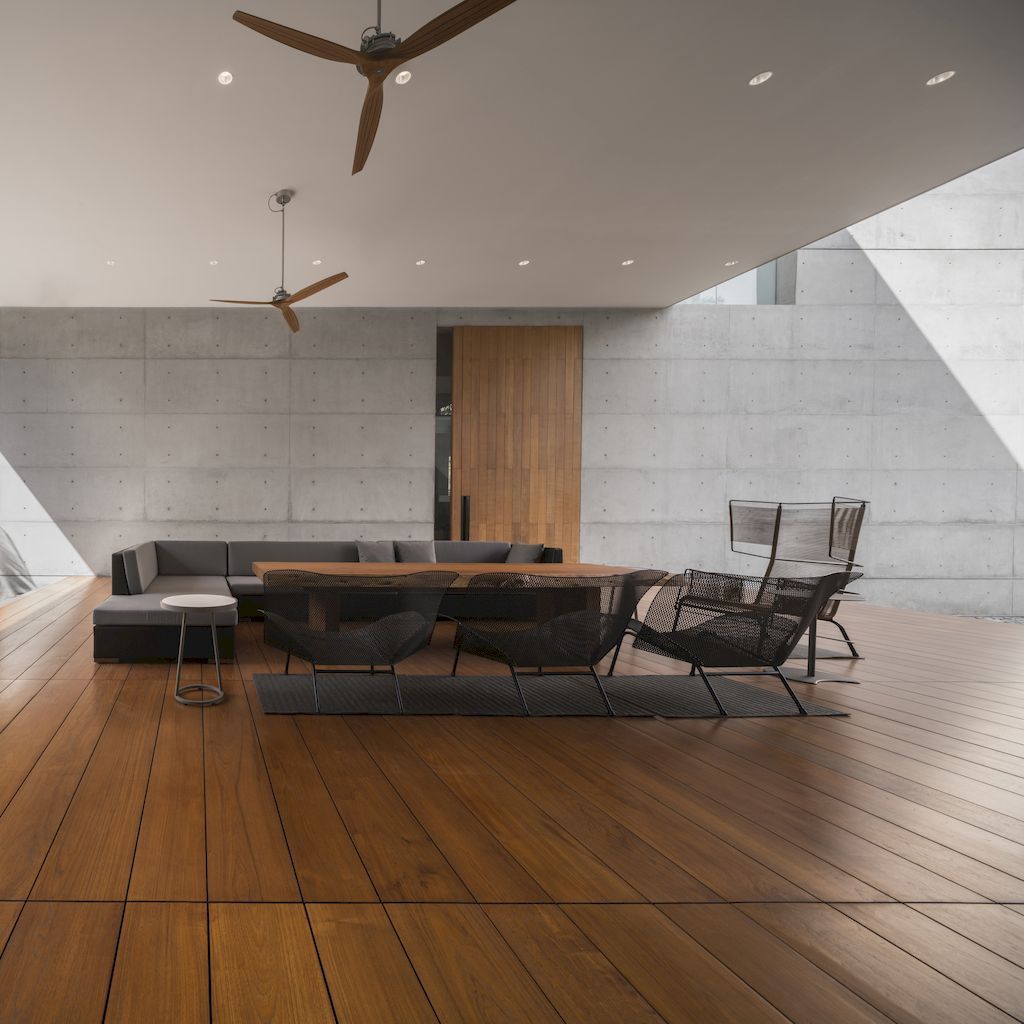
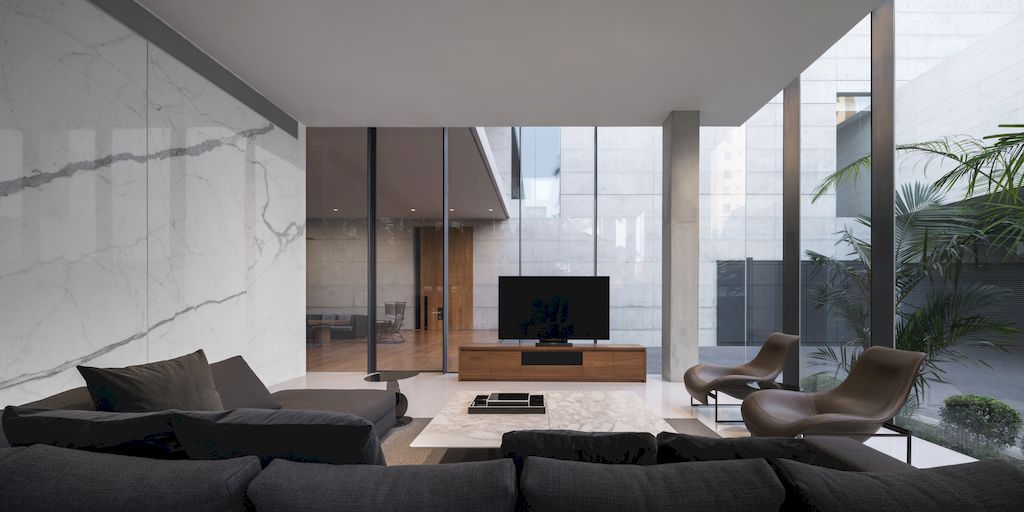
ADVERTISEMENT
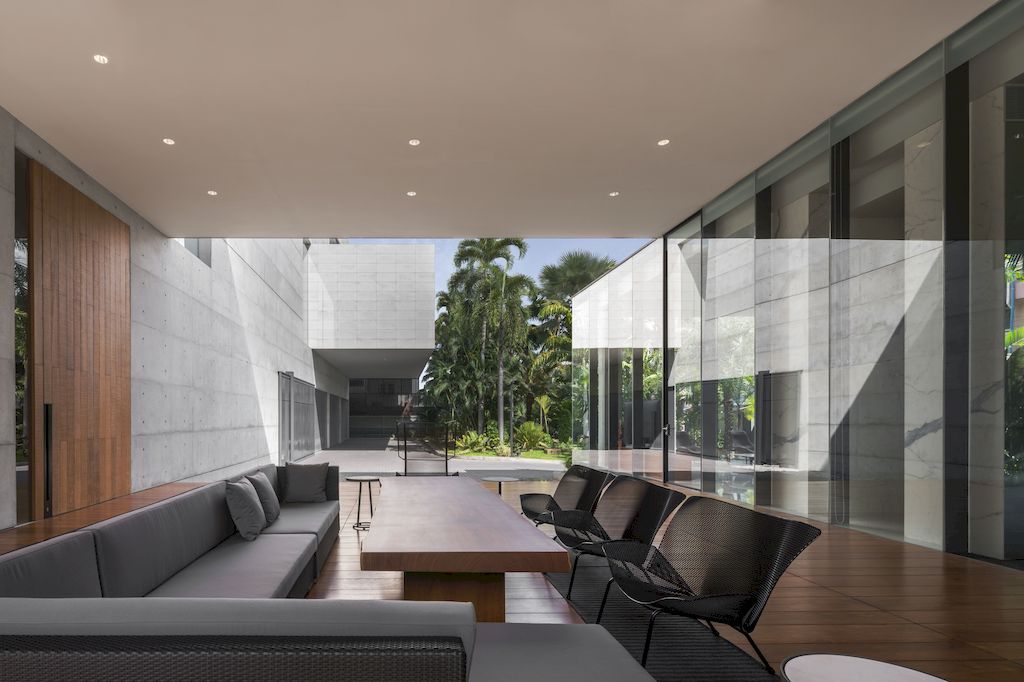
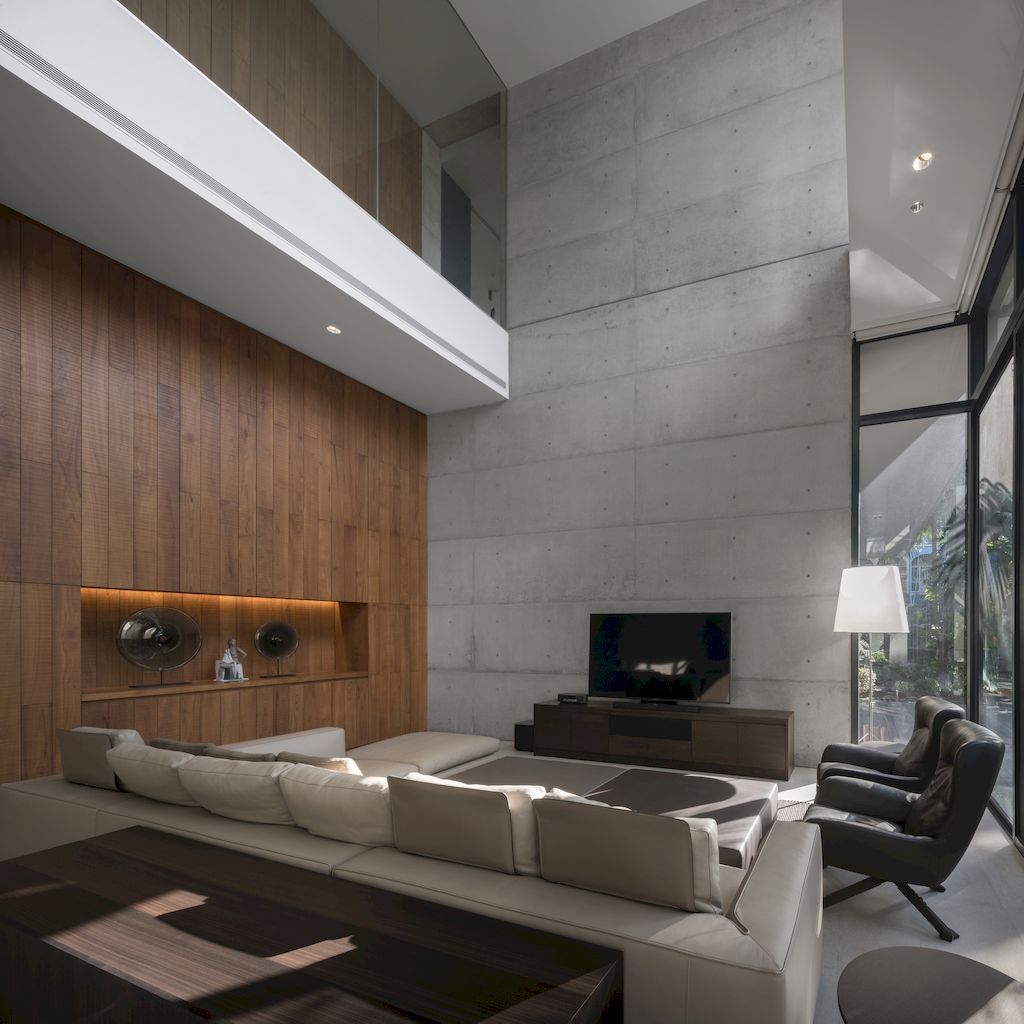
ADVERTISEMENT
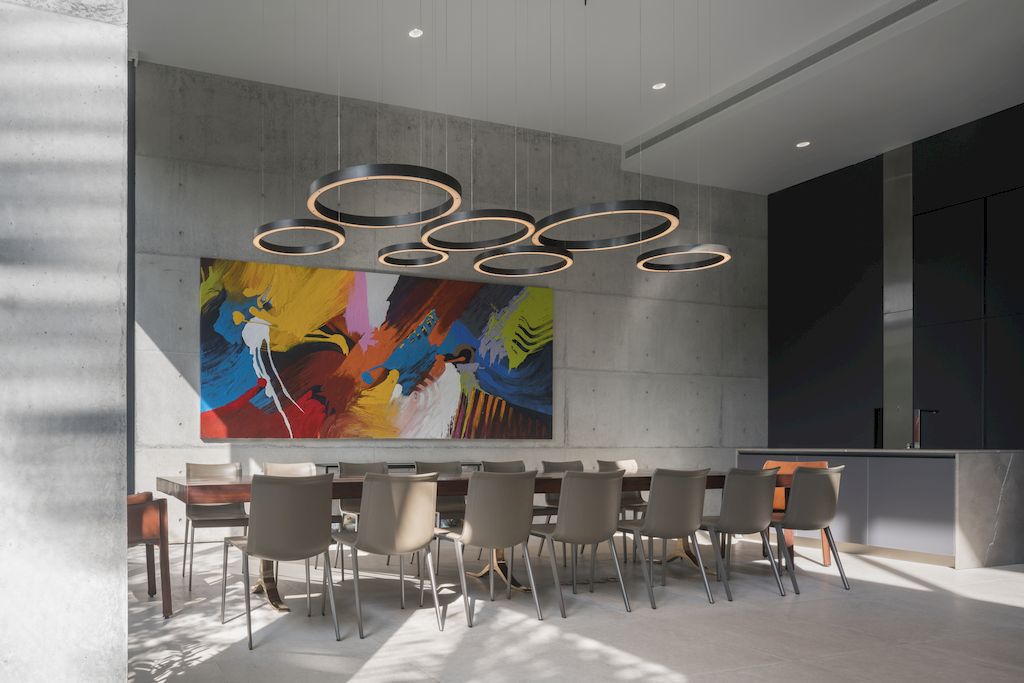
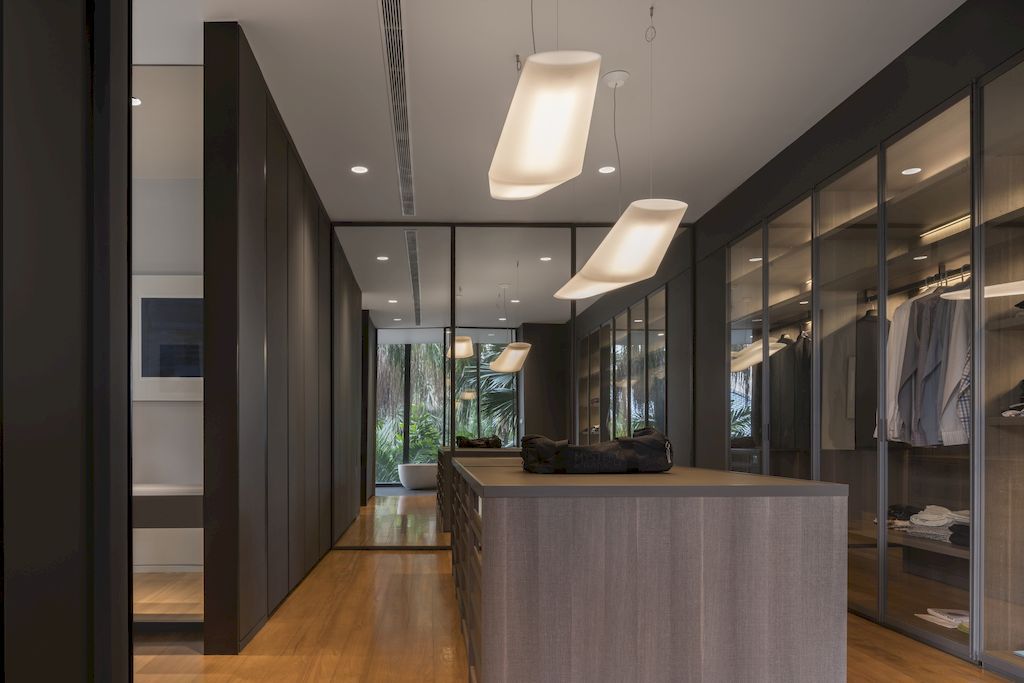
ADVERTISEMENT
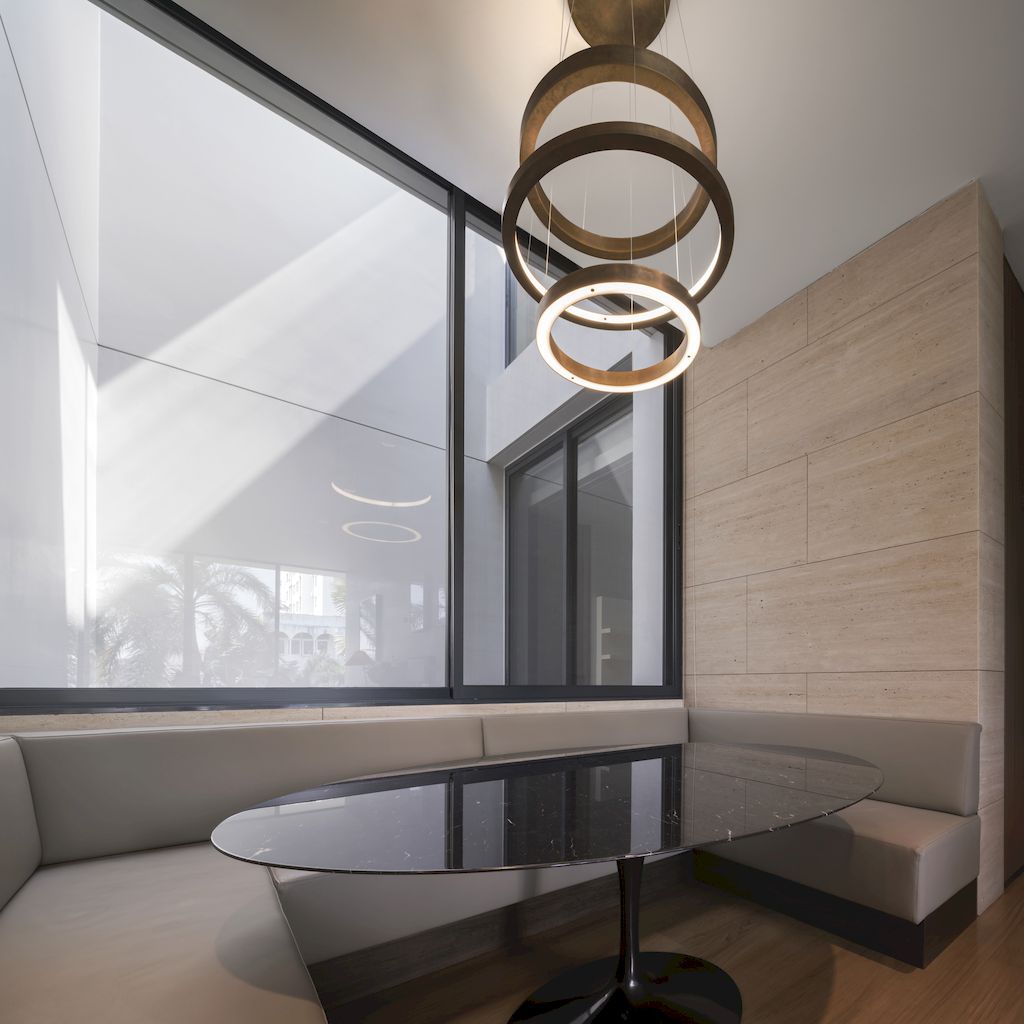
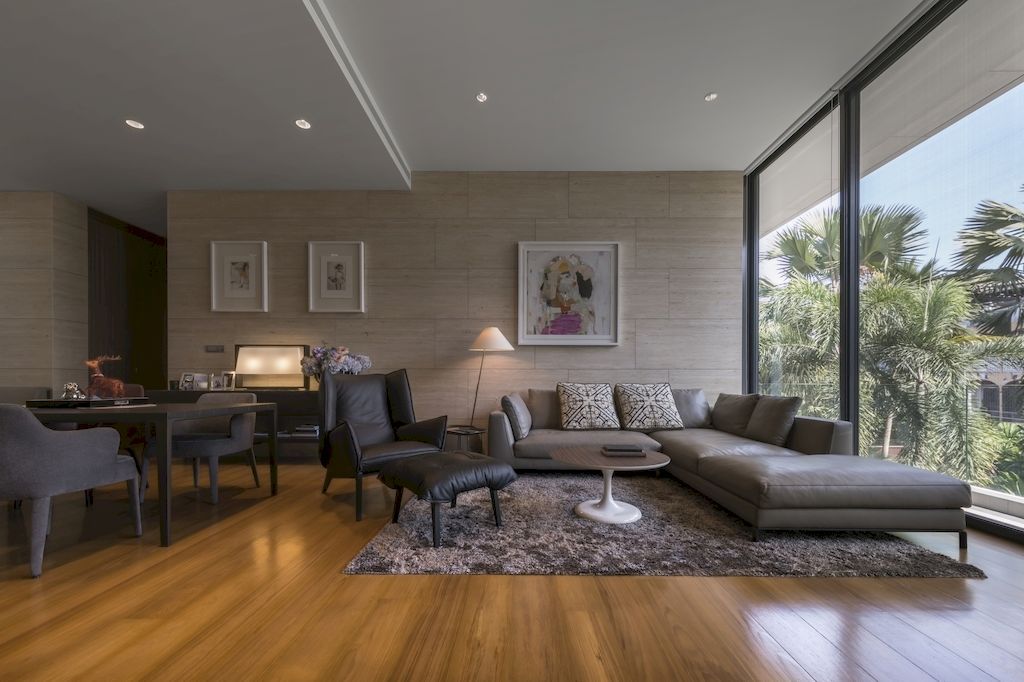
ADVERTISEMENT
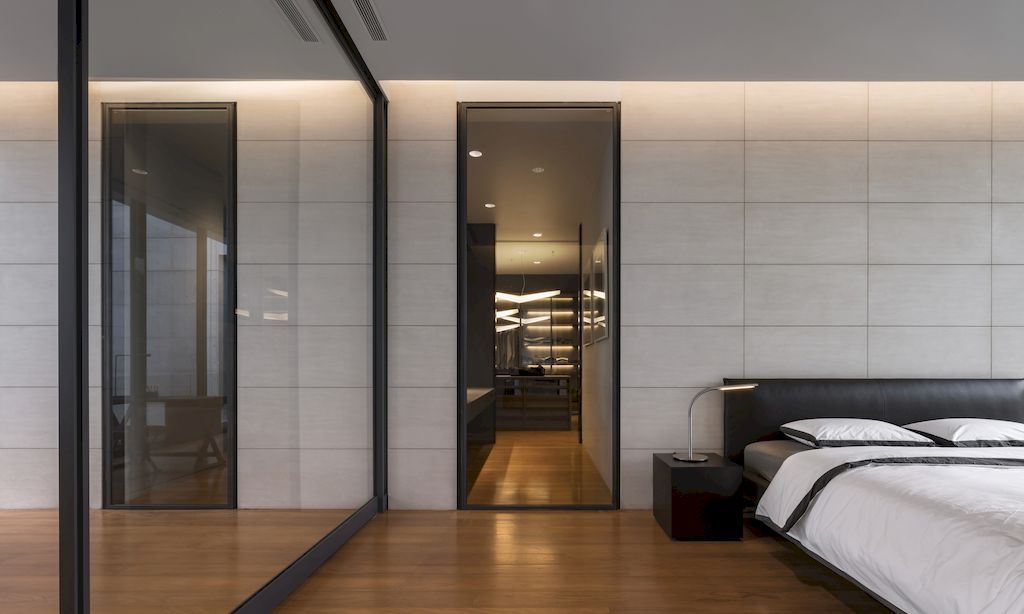
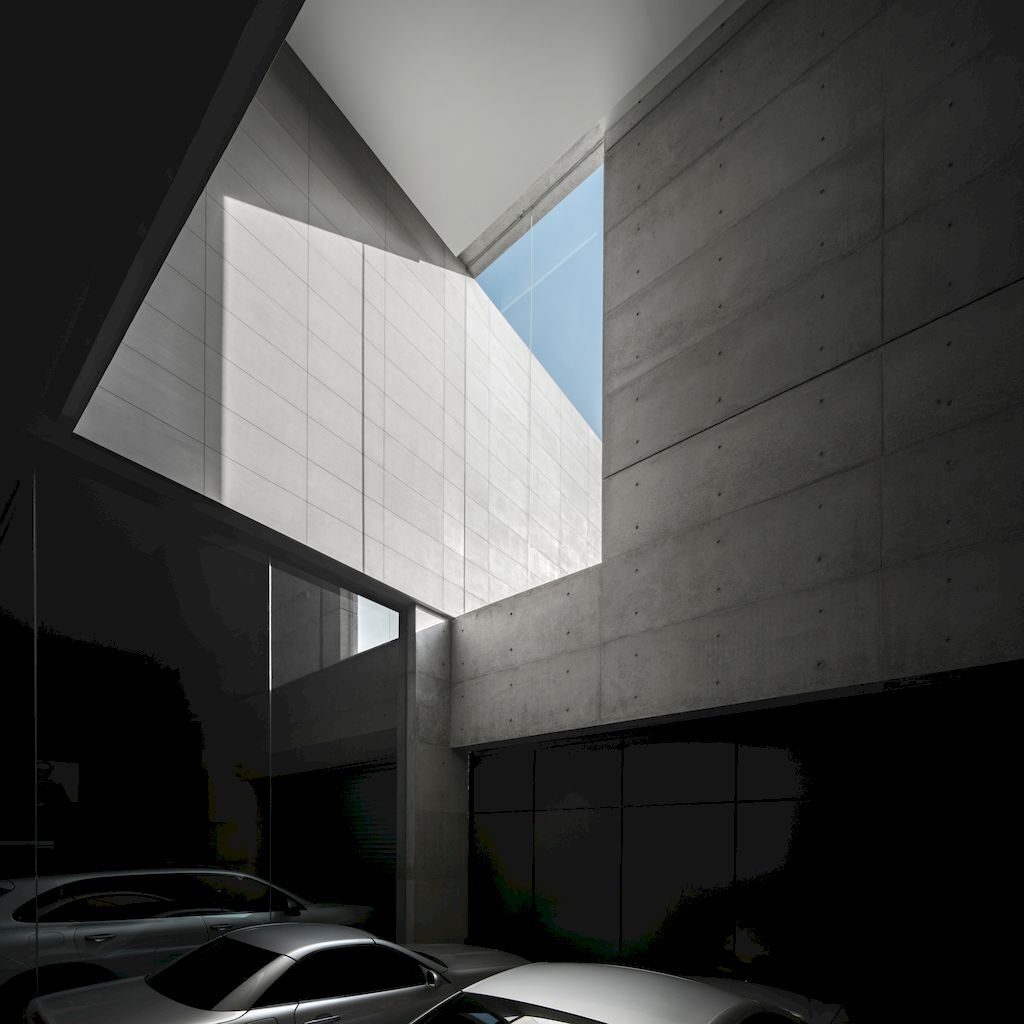
ADVERTISEMENT
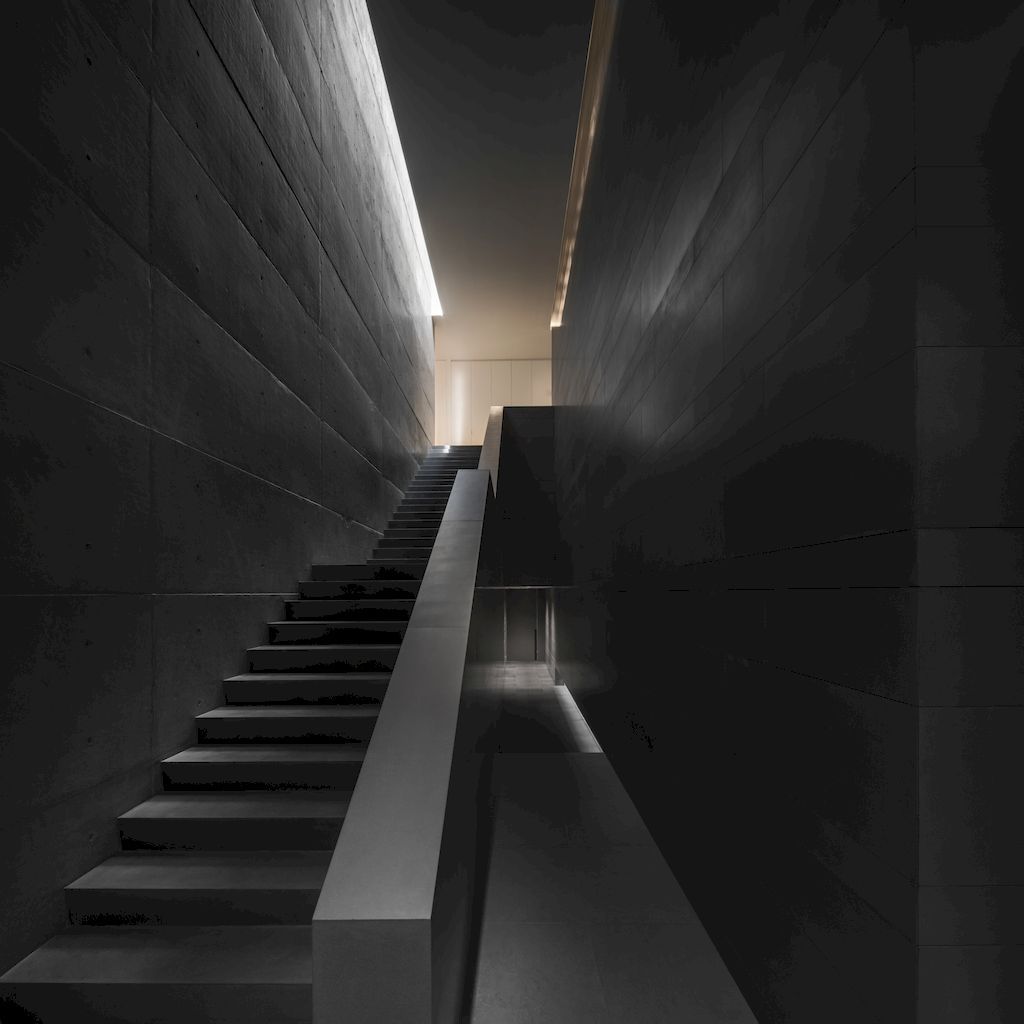
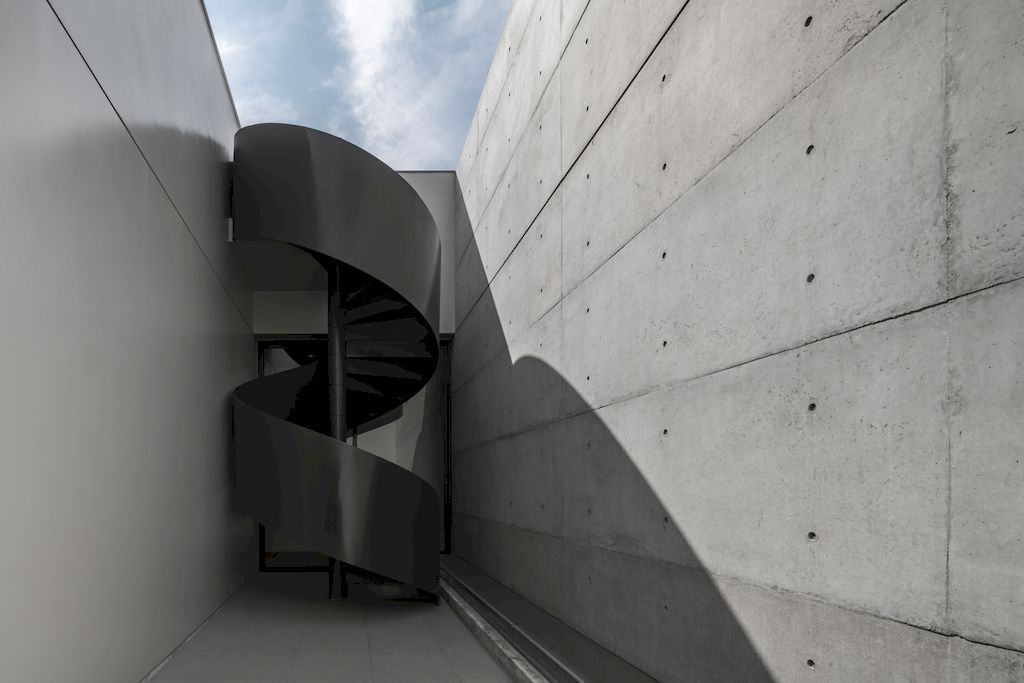
ADVERTISEMENT
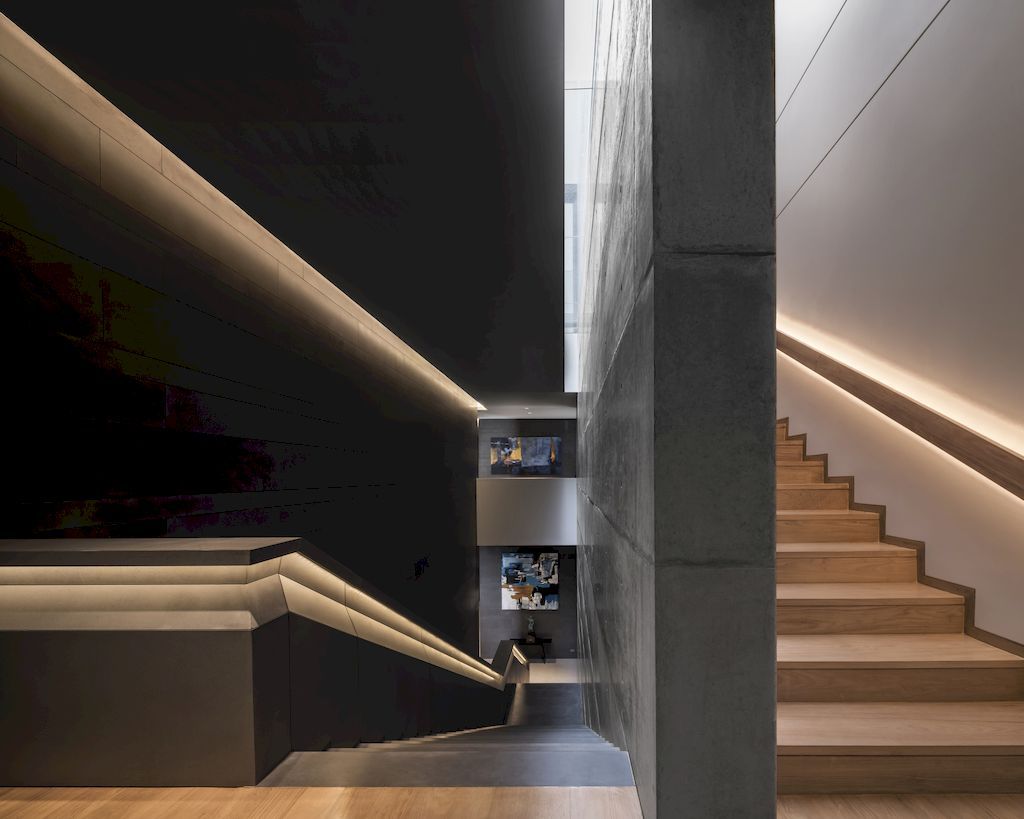
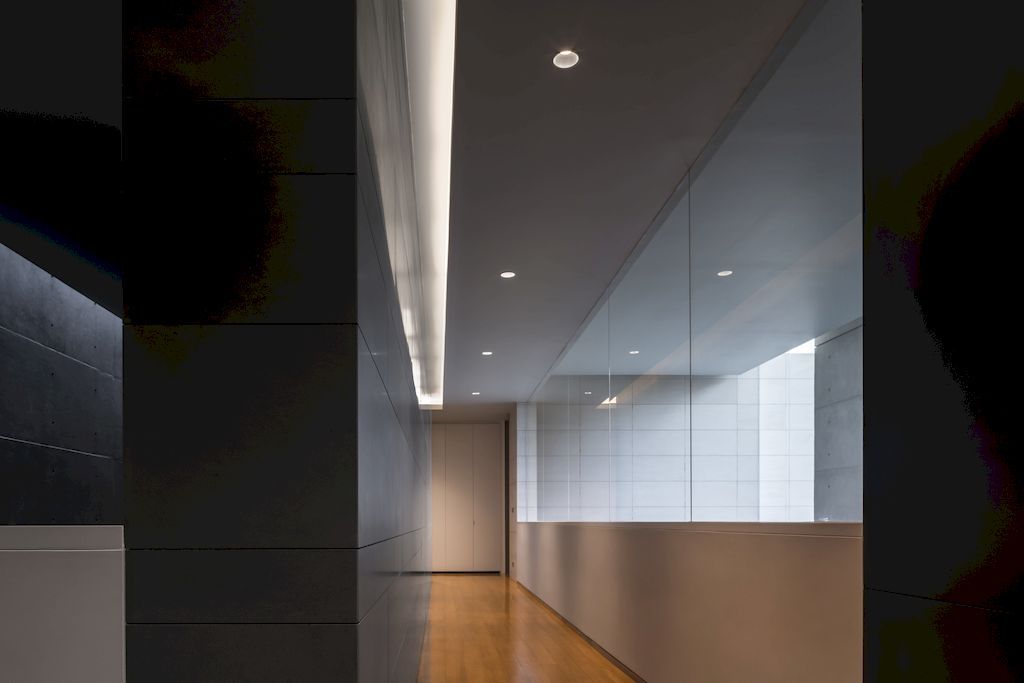
ADVERTISEMENT
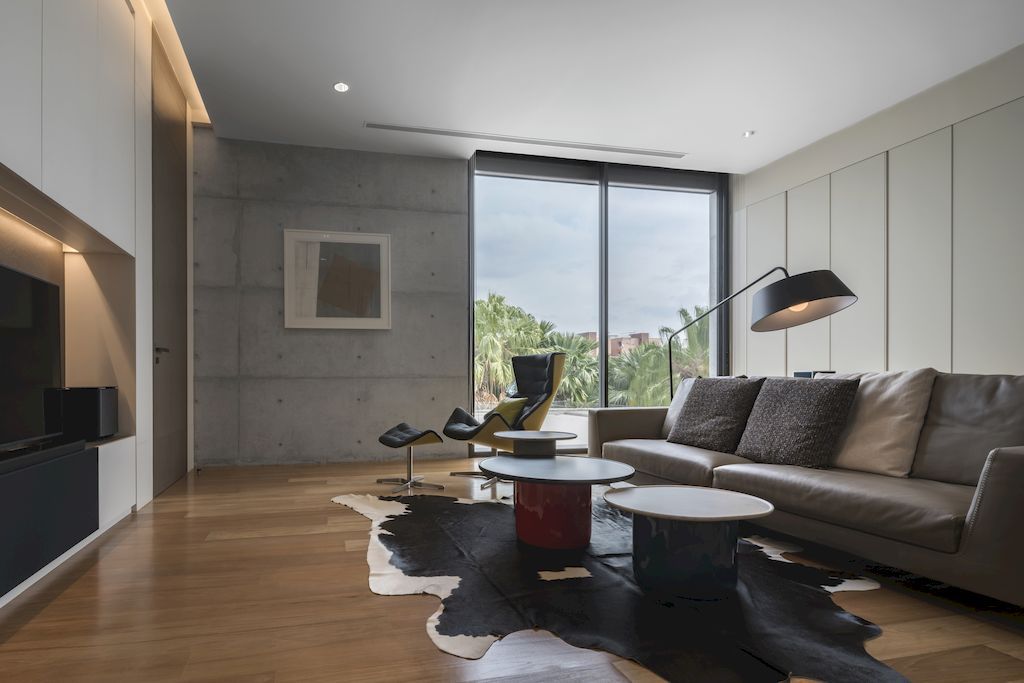
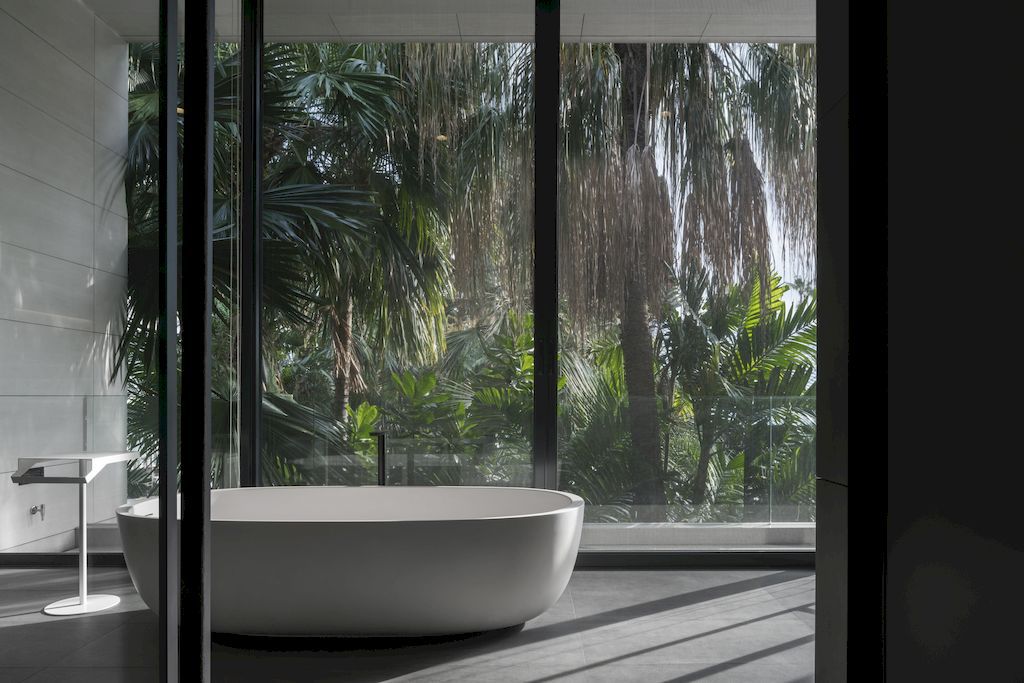
ADVERTISEMENT
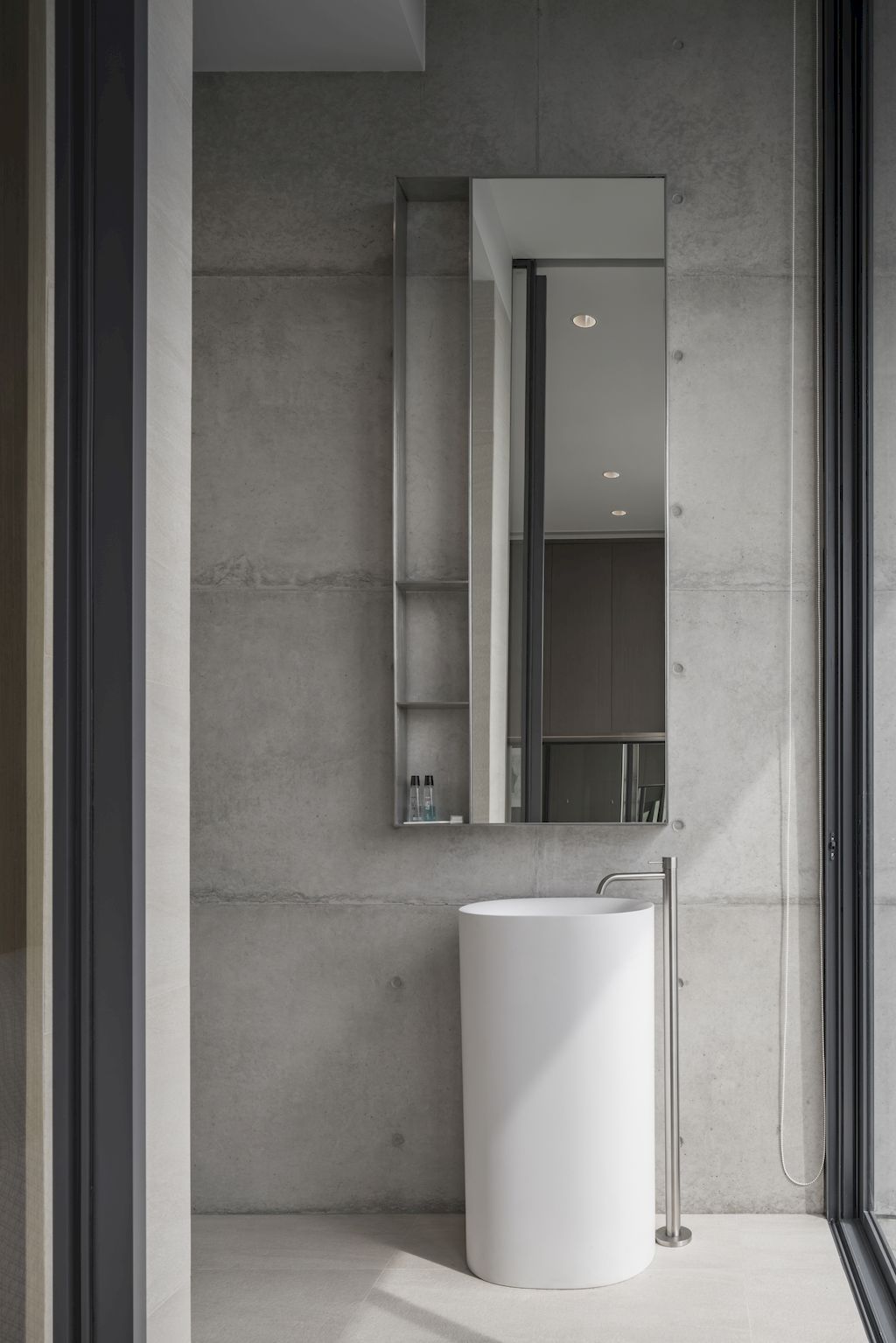
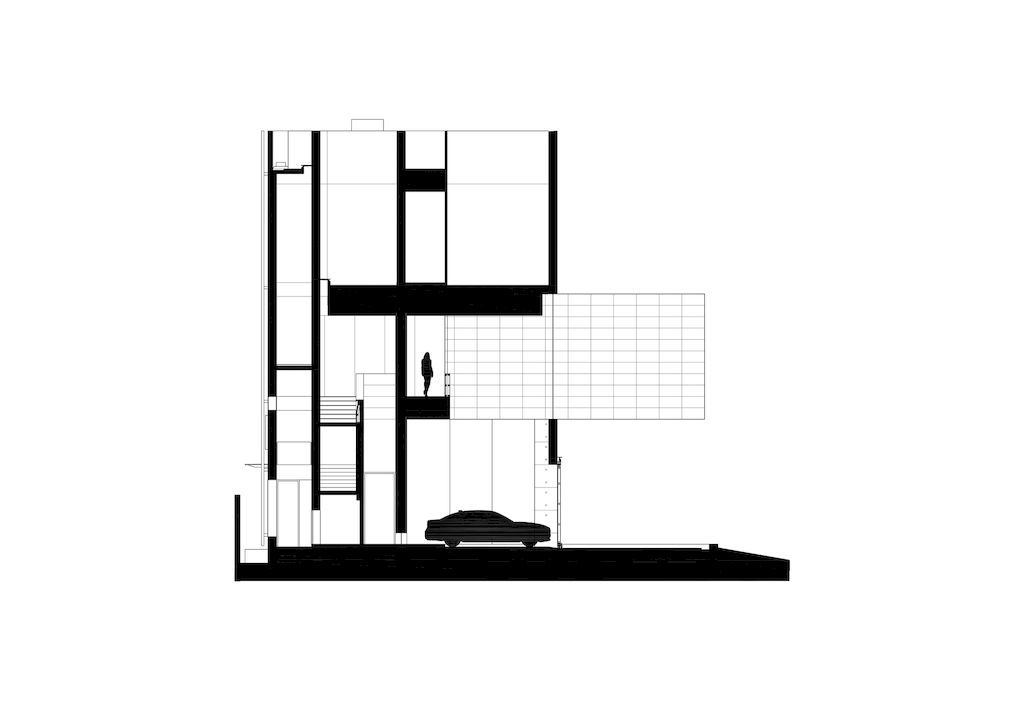
ADVERTISEMENT
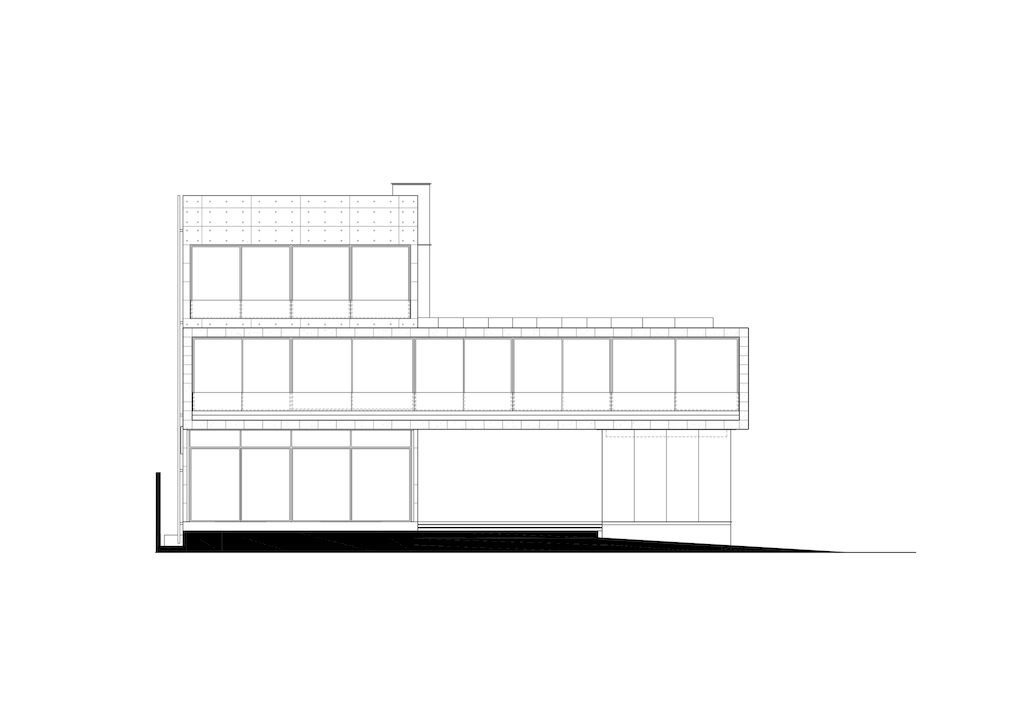
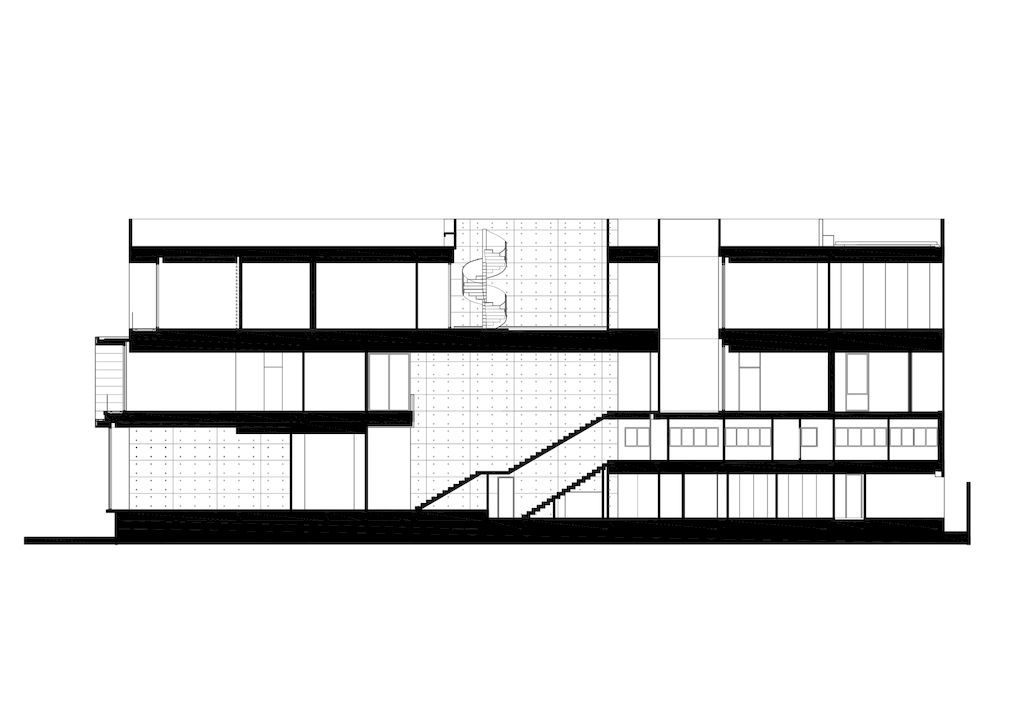
ADVERTISEMENT
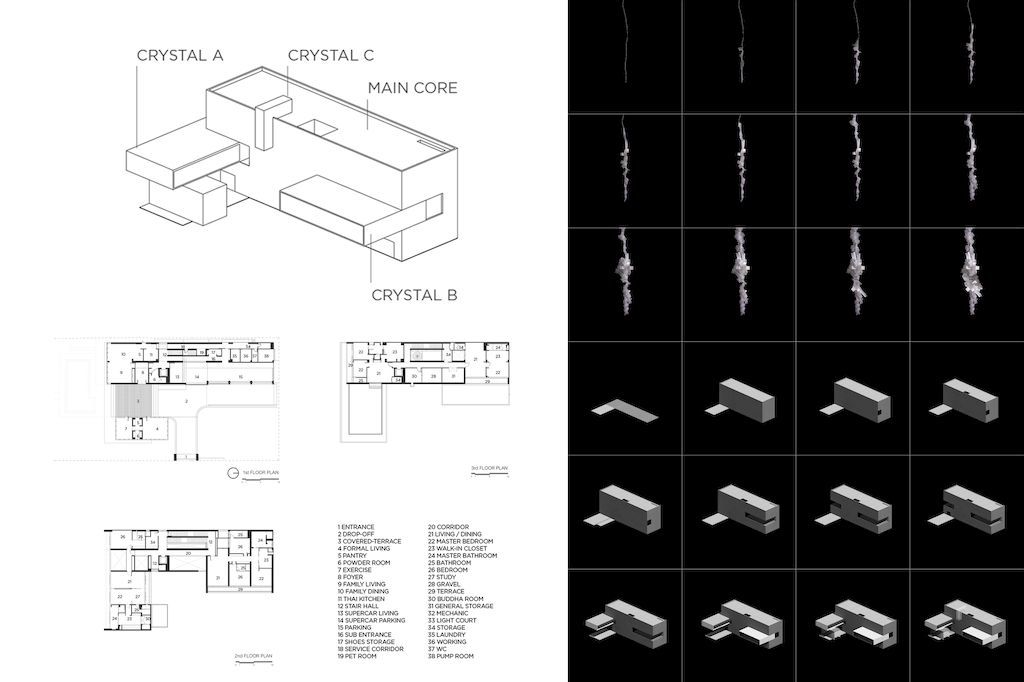
The Sugar House Gallery:


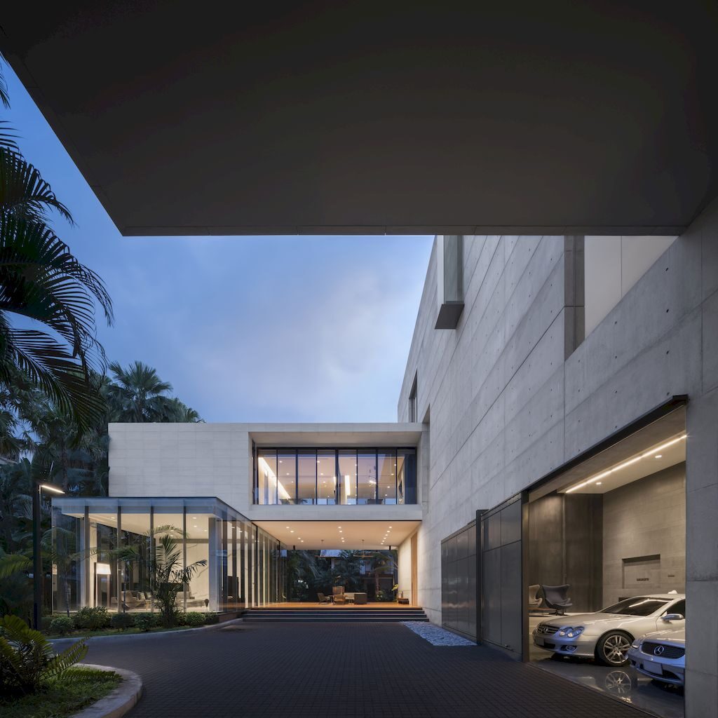

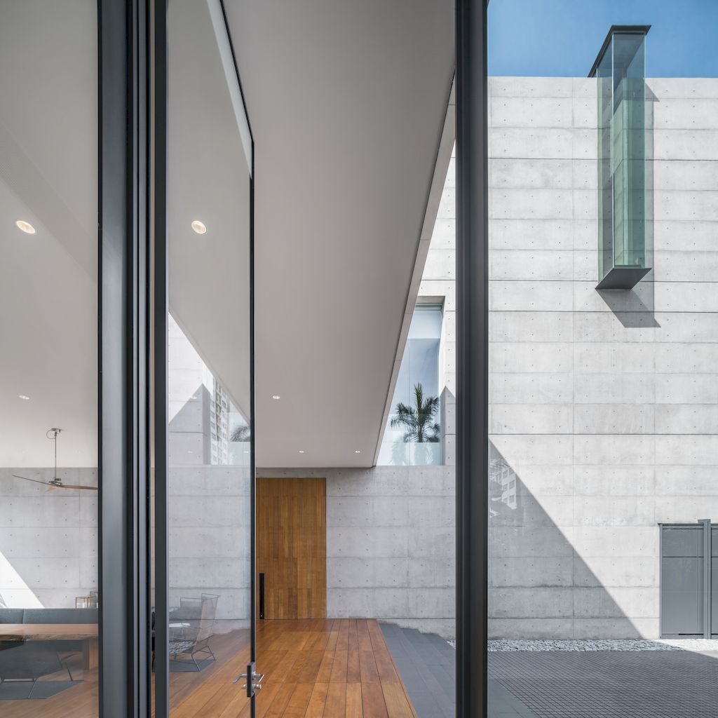
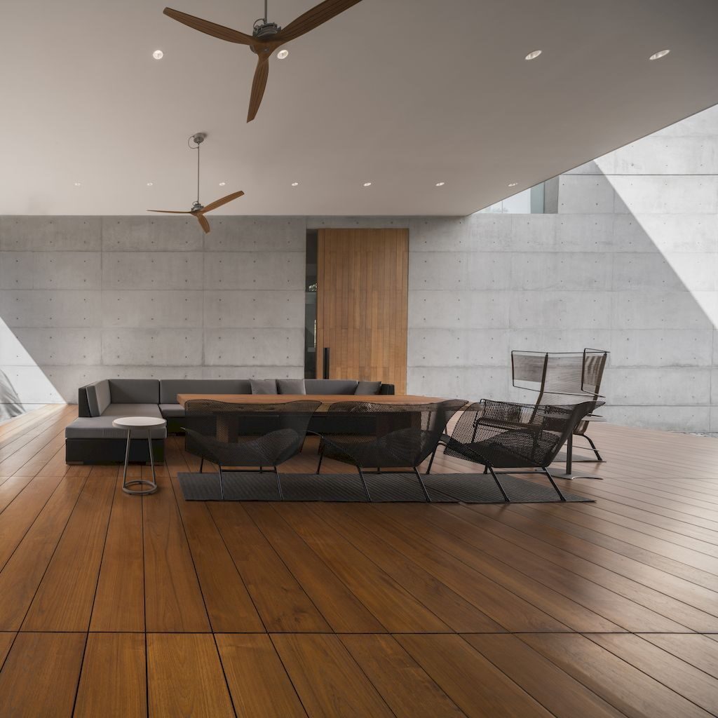


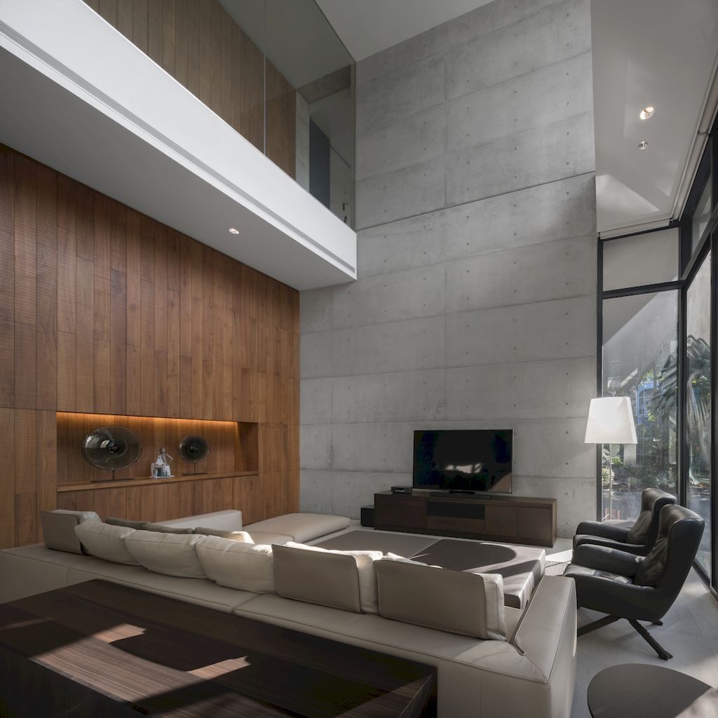


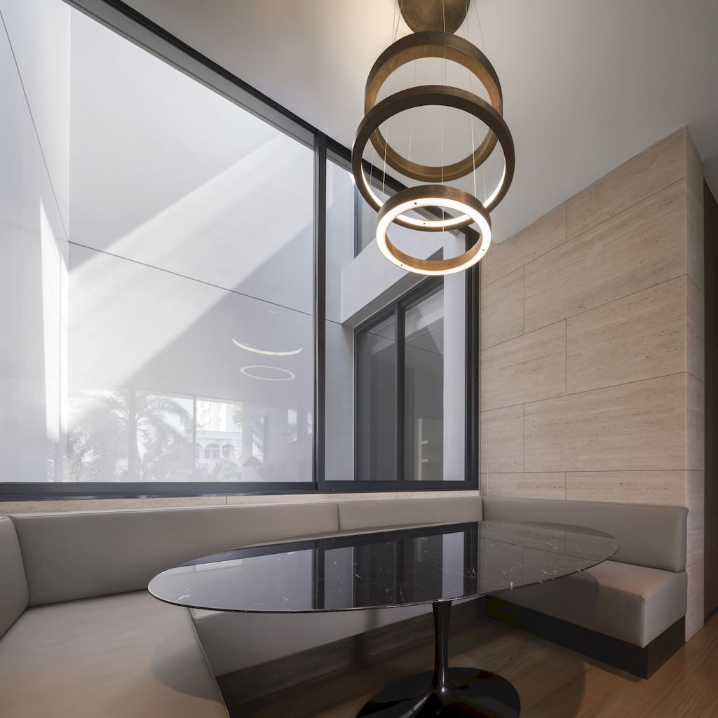



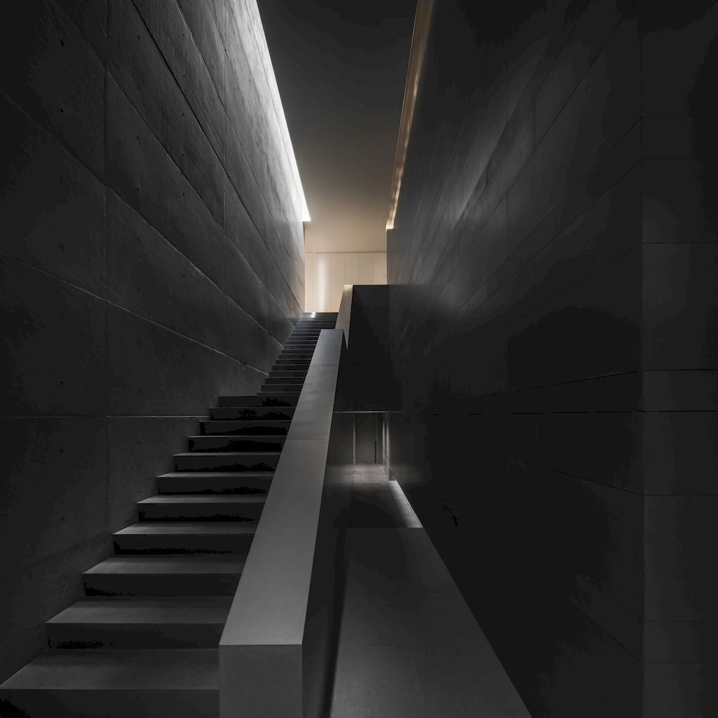





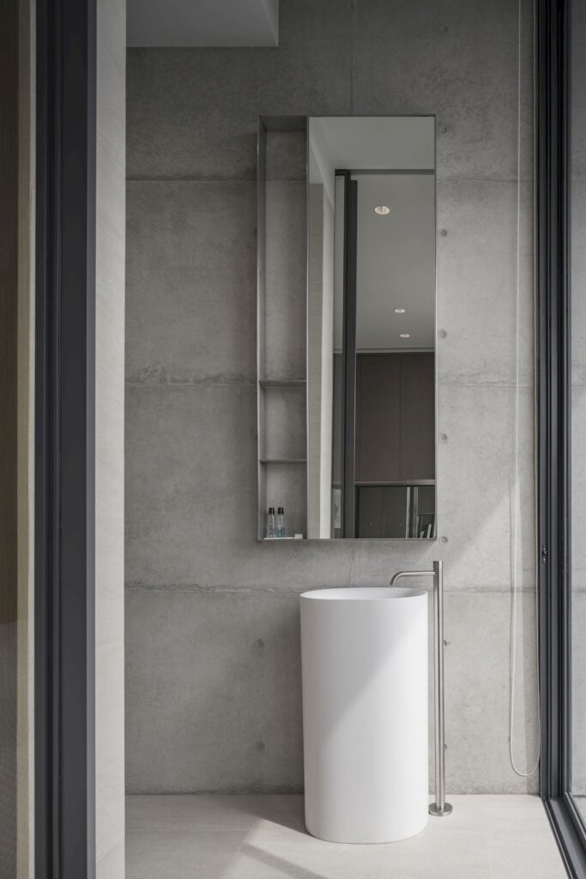




Text by the Architects: Located in the fluctuating skyline near the suburban area of Bangkok, this geometric three-story dwelling – Sugar House is constructed and substitutes some parts of the old house that are situated among the existing surroundings of a swimming pool, pool deck, the guest house and the preserved big scale of palm trees.
Photo credit: W-Workspace | Source: Architects49 House Design Limited
For more information about this project; please contact the Architecture firm :
– Add: 81 Sukhumvit 26 Bangkok 10110 Thailand
– Tel: +66 2259 3535
– Email: chana@a49hd.com
More Projects in Thailand here:
- Sky Dream Villa in Chaweng Noi, Thailand
- Seacliff Modern Villa Concept in Cape Sawan, Thailand by SAOTA
- Akas Villa in Thailand by Black Pencils Studio
- MT House with Simple Lifestyle and Harmony with Nature by Urban Praxis
- Pie House, An Impressive White Concrete Block by Greenbox Design
