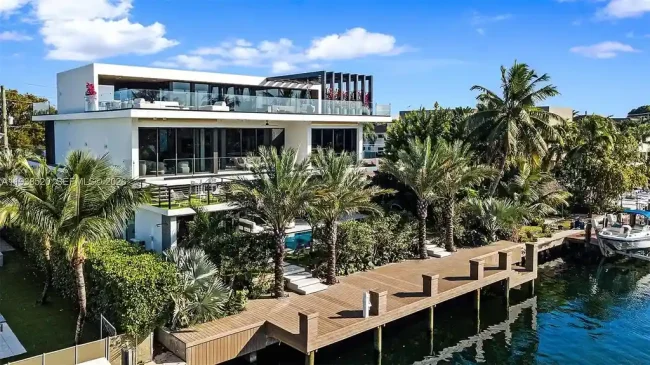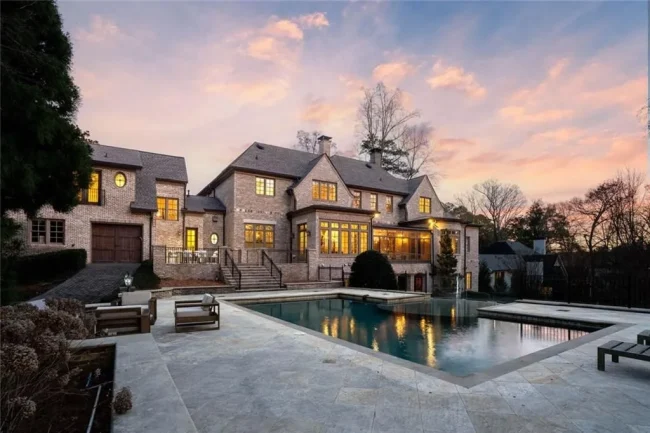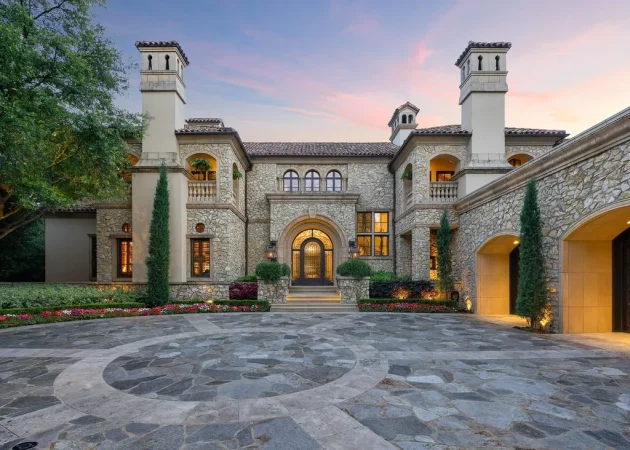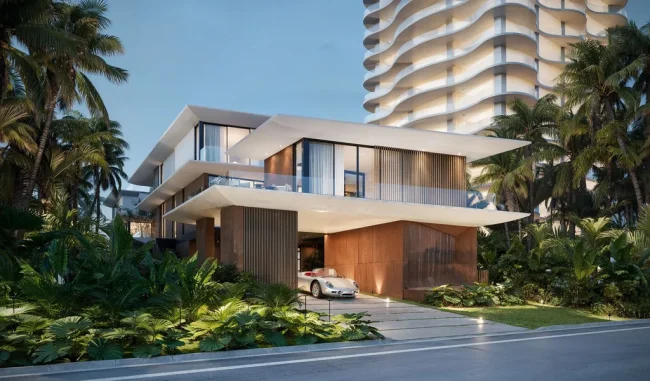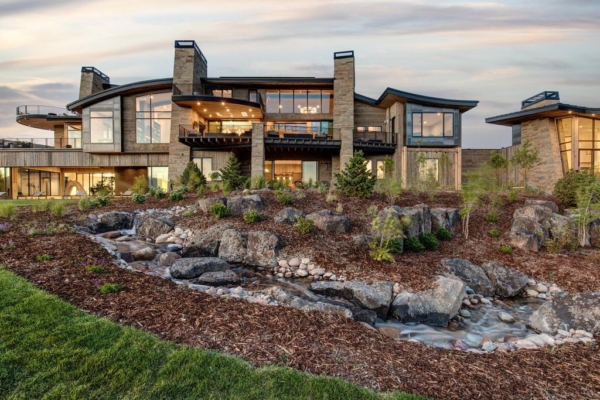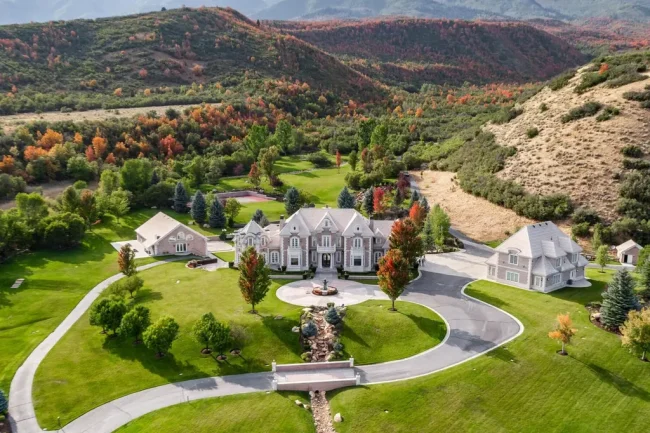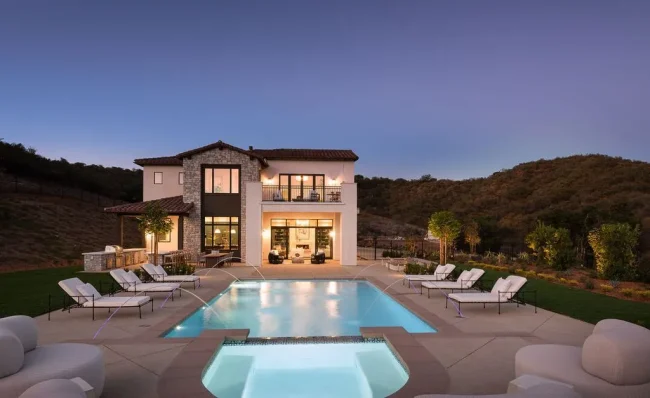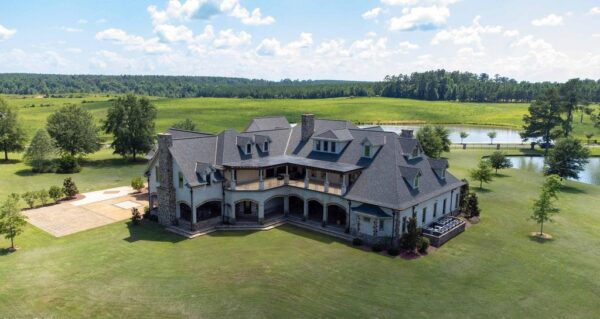Lavra House in Portugal Designed by Ricardo Azevedo Arquitecto
Architecture Design of Lavra House
Description About The Project
Lavra House, a stunning creation by Ricardo Azevedo Arquitecto, epitomizes the art of architectural harmony in its purest form. The foundation of this masterpiece rests upon an unspoken understanding between architect and client, granting an unprecedented degree of creative freedom that allowed the project to flourish. As Ricardo Azevedo puts it, “The best results happen when someone trusts in us.”
The evolution of the project began with a profound analysis of the pre existing structure – a traditional 80s house with a garden, disconnected from its surroundings. The challenge was to bridge the gap between interior and exterior. To seamlessly meld these seemingly separate realms into a cohesive whole. This concept, at the heart of the design, allowed the house to redefine its relationship with nature. Also, eliminating boundaries between the indoor and outdoor spaces.
Three distinct volumes emerge from the base: the lobby, an expanded living area, and a new social space. These volumes rise in harmony, never disrupting the natural flow of the landscape. Nature itself becomes a pivotal design element, as each space engages with the environment through a carefully curated selection of materials and species.
The interplay between spaces becomes a sensory journey, with distinct characters defined by the chosen elements. The social realm, for instance, embraces tropical greenery and grained marble, creating a unique atmosphere within the house.
Lavra House is a testament to Ricardo Azevedo’s mastery, a symphony of architectural innovation where the boundaries between inside and outside dissolve. And where design and nature converge in perfect unison.
The Architecture Design Project Information:
- Project Name: Lavra House
- Location: Lavra, Portugal
- Project Year: 2021
- Area: 940 m²
- Designed by: Ricardo Azevedo Arquitecto

























The Lavra House Gallery:


























Text by the Architects: Casa de Lavra is the reflection of the relation that architecture can create between the space and the client. No house is the same and, in this one in particular, the architect Ricardo Azevedo realised that he drew the project “enthusiastically at the site”. The sooner the architect knew the reality and the people, the quicker the lines slid from the sketch to the execution, without intermediate stages.
Photo credit: Ivo Tavares Studio | Source: Ricardo Azevedo Arquitecto
For more information about this project; please contact the Architecture firm :
– Add: R. Tomas Pelayo nº12, 4780-557 Santo Tirso, Portugal
– Tel: +351 252 891 266
– Email: administrativo@ricardoazevedoarquitecto.com
More Projects in Portugal here:
- Estoril RM House with Fluid open Spaces by João Tiago Aguiar Arquitectos
- House AA in Portugal designed by Atelier de Arquitectura Lopes da Costa
- MC House, a Stunning Spacious Horizontal Block by Lopes da Costa
- Cork Trees House by Trama Arquitetos, a Raw concrete floats over Horizon
- The Wall House in Portugal by Guedes Cruz Architects



