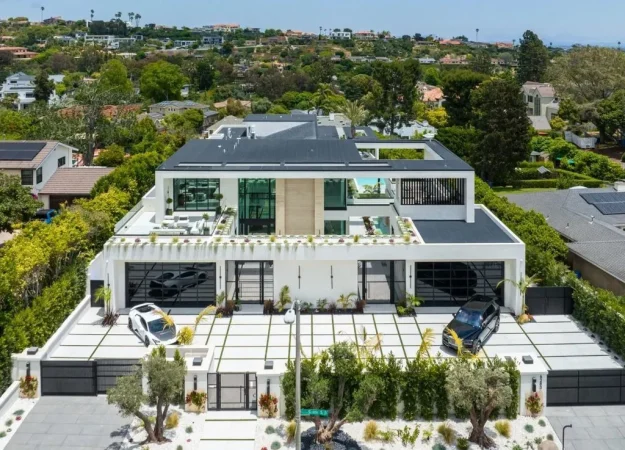Canvas House, Impressive White Project by Unknown Surface Studio
Architecture Design of Canvas House
Description About The Project
Canvas House, situated in the bustling Soi Lat Phrao 26, defies the conventional with its innovative design. Nestled among towering condominiums, this 900 – square – meter house rests on a 360 – square – meter plot. Indeed, the challenge was to seamlessly integrate various functions within the structure – a mixed – use dance studio, a film studio, and private living quarters. The cleverly designed architectural elements include a towering white wall that ensures privacy from neighboring structures while connecting the house with its surroundings.
In addition to this, the flow of public and private spaces remains separate yet interconnected, achieved through the use of no – handle doors that blend seamlessly with the walls. This ingenious design creates an intriguing mystery that only reveals itself to those inside. Also, the house sits along the right side of the property, leaving space on the left for lush landscape, beautifully merge the environment with the structure.
On the other hand, the layout is straightforward, with each floor serving distinct purposes. The ground floor doubles as a studio for photography, flooded with natural light. Besides, a hidden door opens to the kitchen and living area, foster a connection with the studio.
The third level is the owner’s private domain, accentuated by a miniature courtyard. This oasis extends to the fourth level. Finally, the top floor boasts a penthouse – style private retreat. The master bedroom offers breathtaking treetop views. While a tranquil poolside area provides a spectacular cityscape at sunset.
The Architecture Design Project Information:
- Project Name: Canvas House
- Location: Bangkok, Thailand
- Project Year: 2023
- Area: 900 m²
- Designed by: Unknown Surface Studio



An external staircase leads to the second level, featuring a dance rehearsal space and a waiting area. Concealed behind a façade, it provides a serene atmosphere, blocking the view of electrical wires outside. Also, a hidden wall connects to the workspace below, encouraging collaboration.

Indeed, the top floor reveals itself as a private penthouse style.




























The Canvas House Gallery:
































Text by the Architects: Canvas House is located in Soi Lat Phrao 26, surrounded by high – rise condominiums. Besides, the property is situated on 360 square meters of land and has a living area of 900 square meters.
Photo credit: Rungkit Charoenwat | Source: Unknown Surface Studio
For more information about this project; please contact the Architecture firm :
– Add: 252 Krung Thon Buri Road, Khlong Ton Sai, Khlong San, Bangkok 10600, Thailand
– Tel: +66 90 896 9241
– Email: unknownsurfacestudio@gmail.com
More Projects in Thailand here:
- Sunset House, Offers Spectacular Rear View by One and a Half Architects
- U38 House in Thailand focus on simplicity design & efficiency by OfficeAT
- River House offers panoramic view spot of Chao Phraya River by OfficeAT
- Casa Cloud with Attentive and Localized Architecture by BOONDESIGN
- Tube House, an Impressive T.U.B.E. House by Volume Matrix Studio






























