S 48 House, multifunctional home by GSQUARED Architects
Architecture Design of S 48 House
Description About The Project
S 48 House designed by GSQUARED Architects a residential masterpiece, where durability, minimalism, and practicality converge seamlessly. Originally an artist’s home and gallery from the 1980s, this project aimed to accommodate an extended family from the US and Germany. The structure, strategically built into an embankment, embraces uncomplicated straight planes and integrated courtyard spaces, offering privacy and protection against the Cape Doctor wind.
The design maximizes ocean views, balancing openness and intimacy. All bedrooms and living areas face the ocean, while service spaces align with the road-facing facade. The architects prioritized flexibility, ensuring the house feels spacious for family gatherings yet intimate for the two owners. Courtyards and decks provide private escapes with breathtaking landscape views, addressing the need for privacy and unobstructed scenery.
Overcoming challenges posed by the site’s shape, the architects created purposeful areas, turning circulation spaces into opportunities for pausing and framing views. Clever screening and architectural features conceal the street, contributing to the overall privacy.
Key features include a 18m heated lap pool on the top floor, a gym and sauna with Table Mountain views, and a formal lounge with a fireplace separating the dining and living areas. The house is equipped with solar panels, a backup battery, and state of the art security systems. Completed in 2022, this architectural marvel stands as a testament to meticulous planning and execution, bringing joy to its owners and admiration from those who experience its unique blend of form and function.
The Architecture Design Project Information:
- Project Name: S 48 House
- Location: Cape Town, South Africa
- Project Year: 2022
- Designed by: GSQUARED Architects
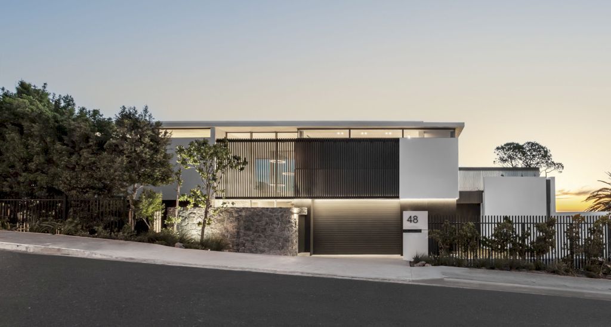
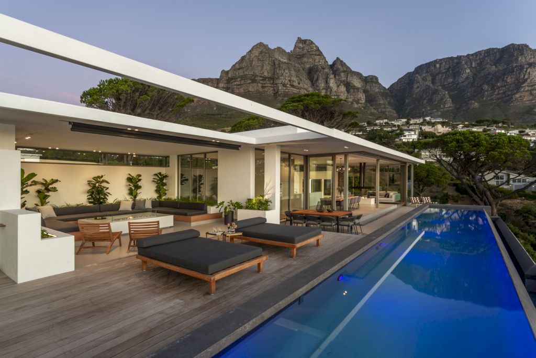
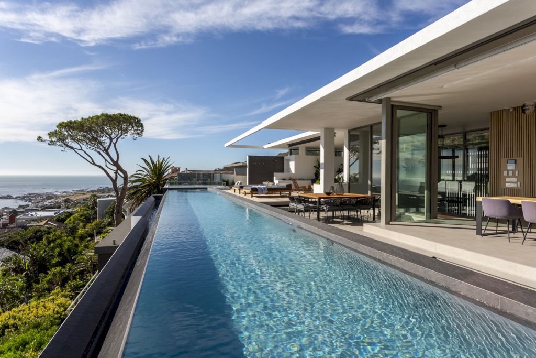
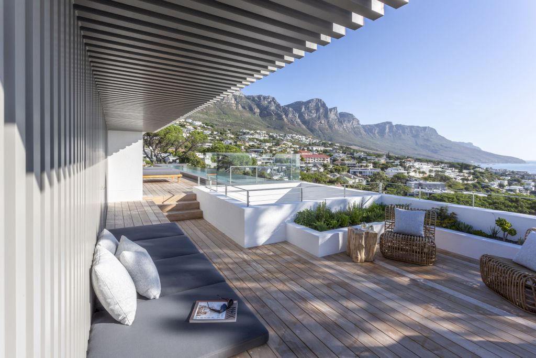
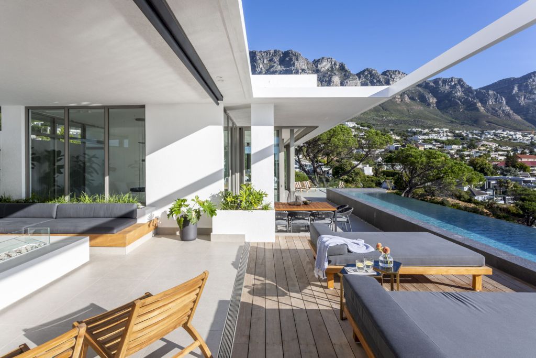
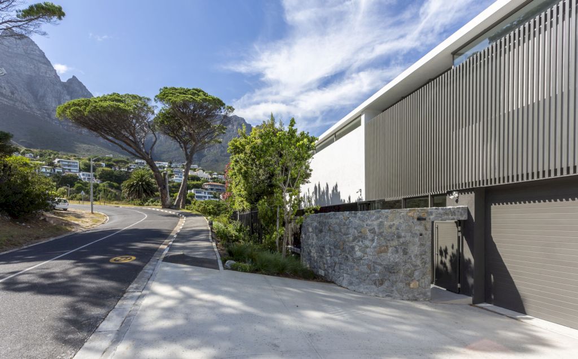
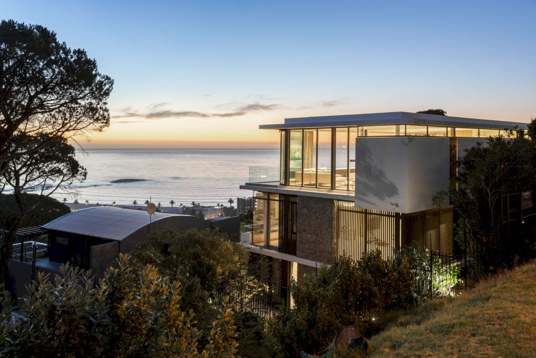
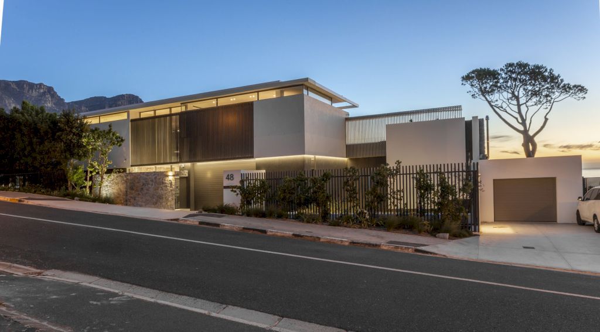
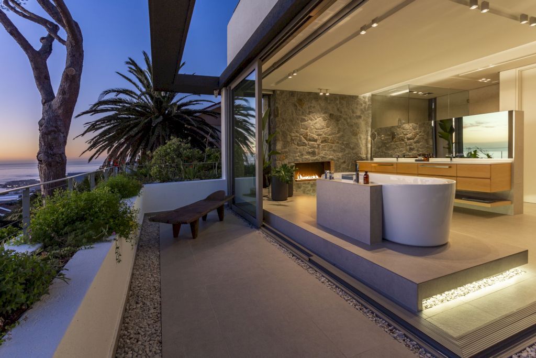
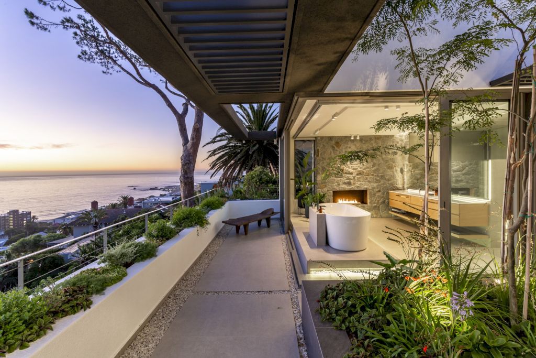
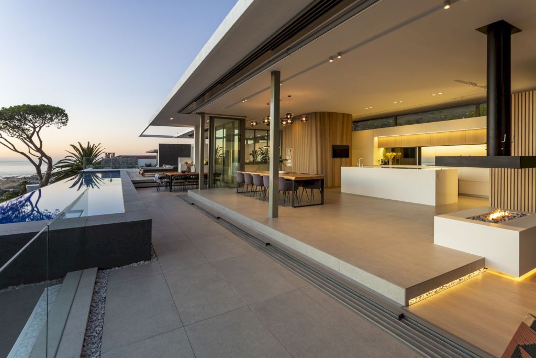
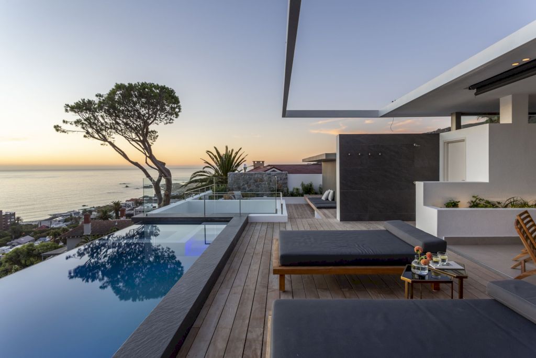
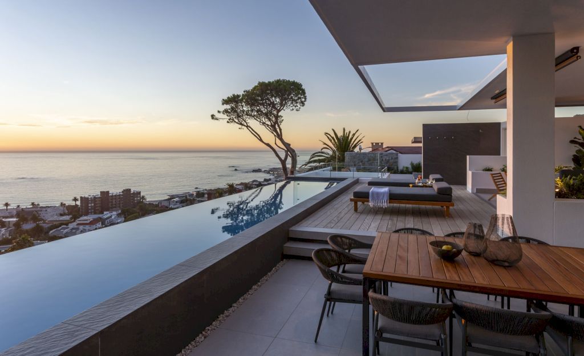
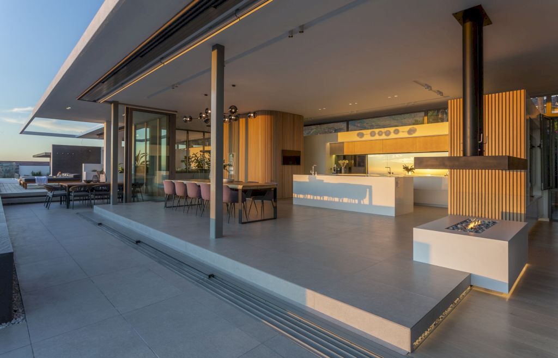
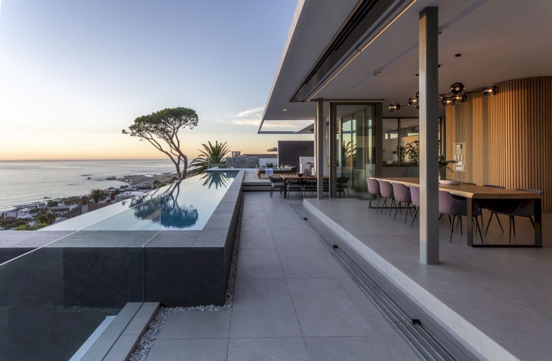
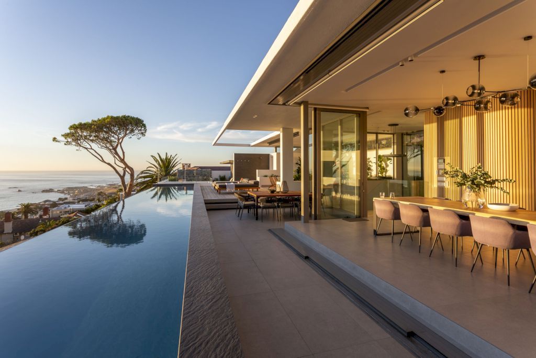
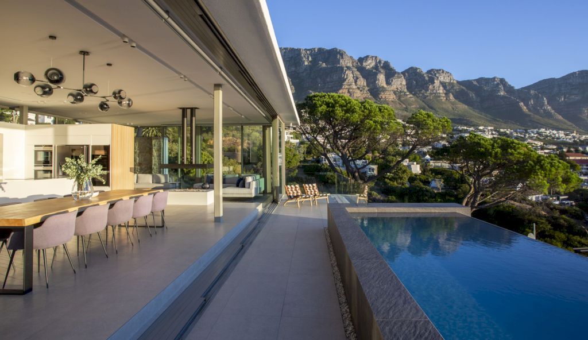
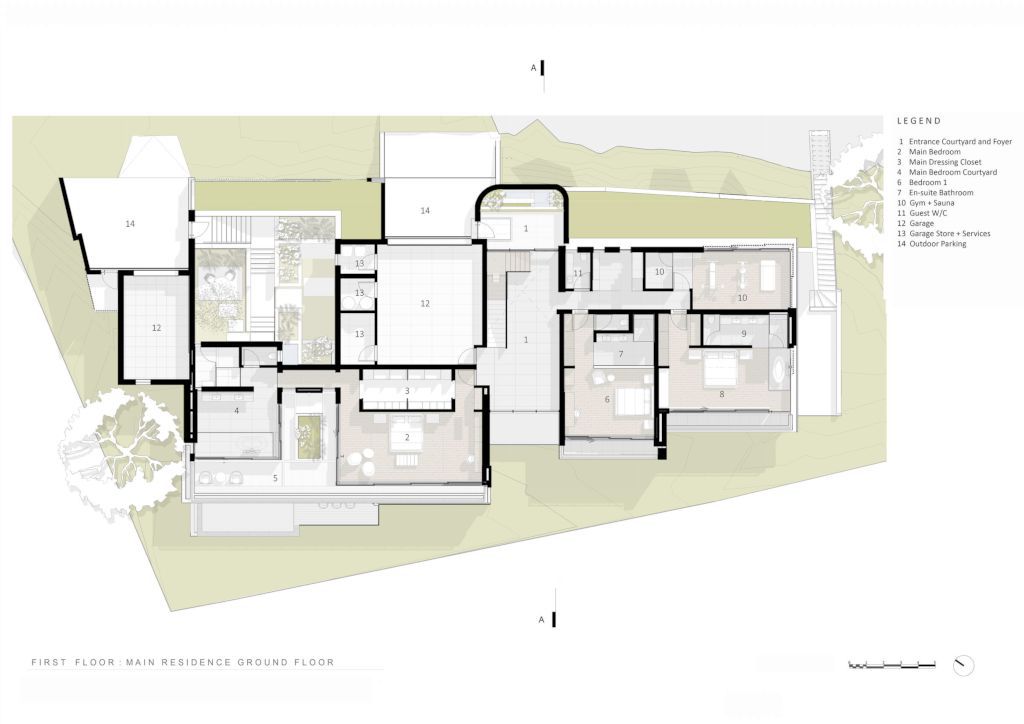
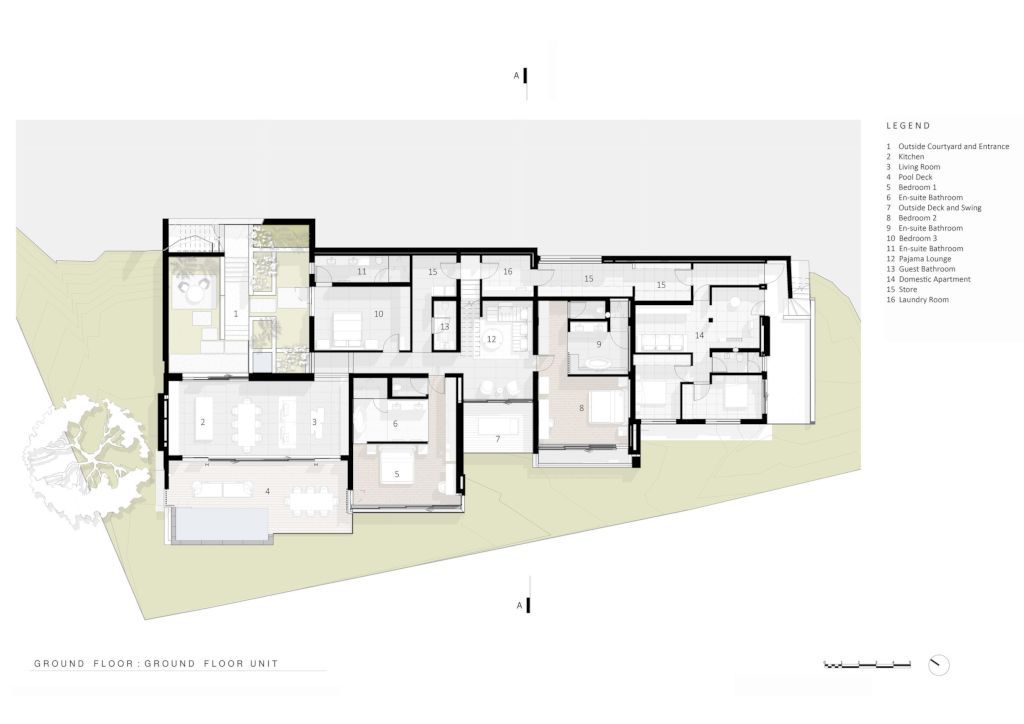
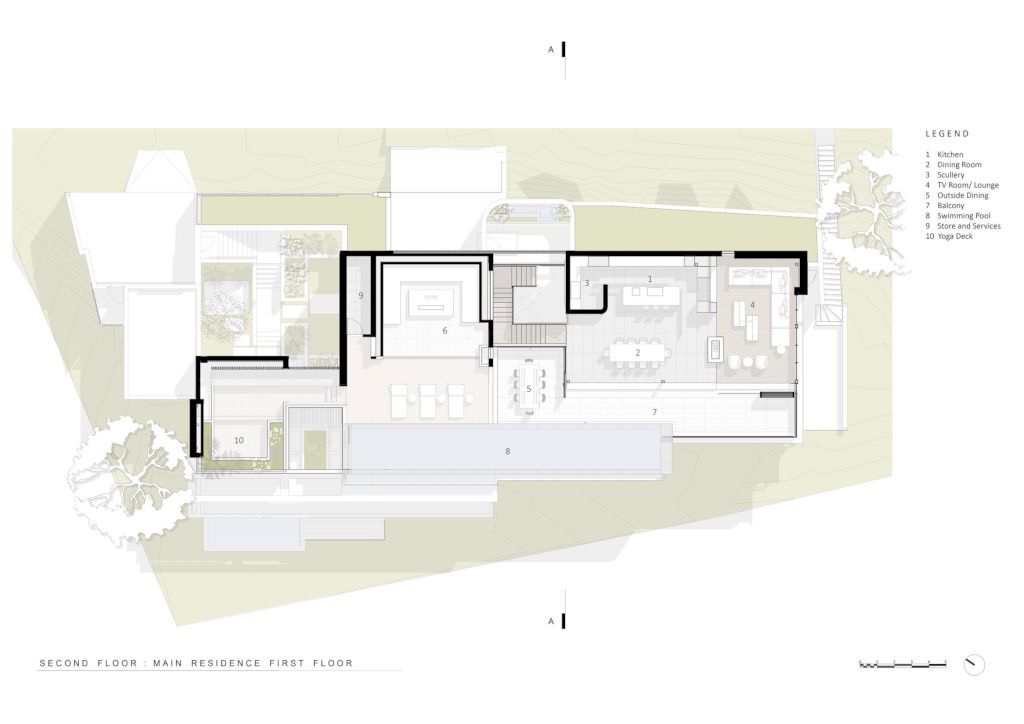
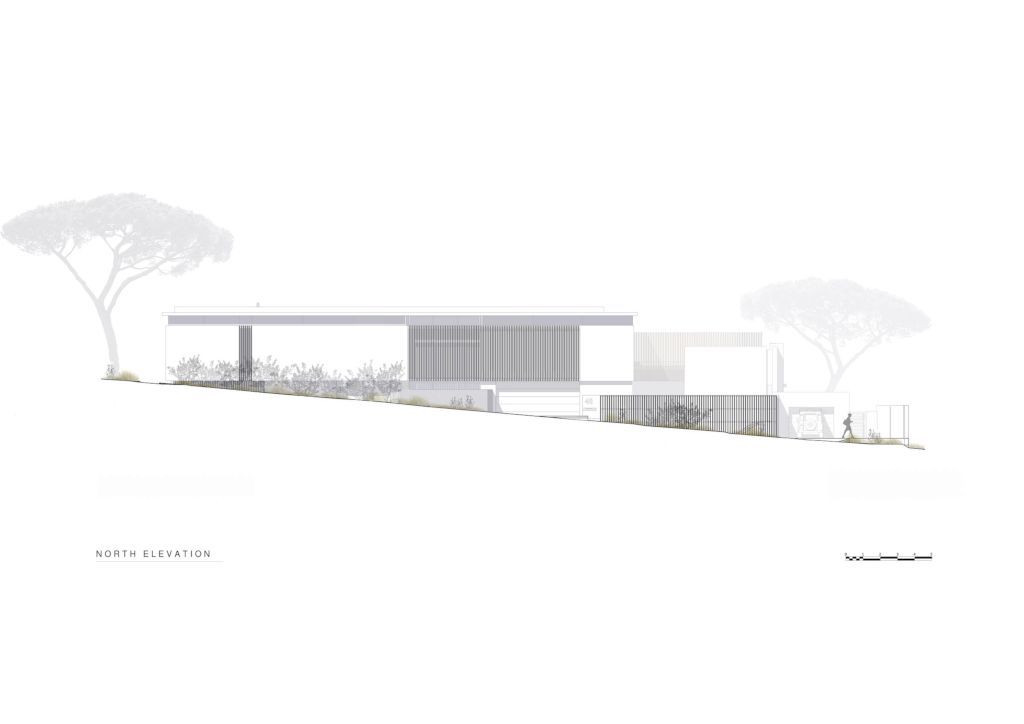
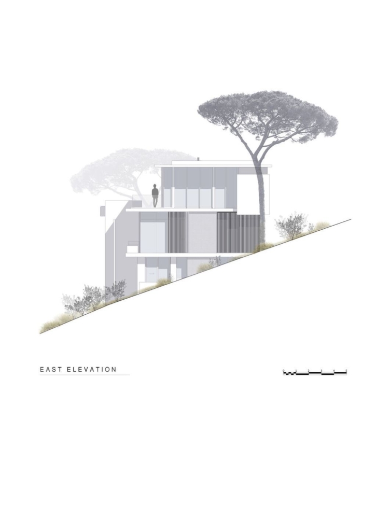
The S 48 House Gallery:






















Text by the Architects: Up close with three design strategies that follow through every detail: durability, minimalism and practicality, the purpose of this project was to design large enough to accommodate an extended family from both the US and Germany. The original 1980’s structure functioned as an artist’s home and her art gallery. It was demolished with as much vegetation as possible retained.
Photo credit: | Source: GSQUARED Architects
For more information about this project; please contact the Architecture firm :
– Add: Unit G8, Victoria Junction, 57 Prestwich St, De Waterkant, Cape Town, 8001, South Africa
– Tel: +27 (0)21 419 7760
– Email: studio@gsquared.co.za
More Projects in South Africa here:
- Rose Villa, Masterpiece on the Slopes in Cape Town by SAOTA
- Contemporary House in South Africa by Nico van der Meulen Architects
- Nettleton Sea View Modern Home in South Africa by Peerutin Architects
- Clifton Modern Home in Cape Town by Malan Vorster Architects
- The Crescent – A Modern Luxury Villa in South Africa by SAOTA































