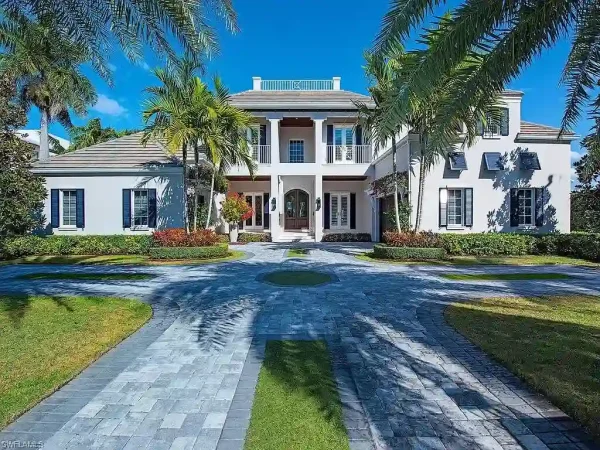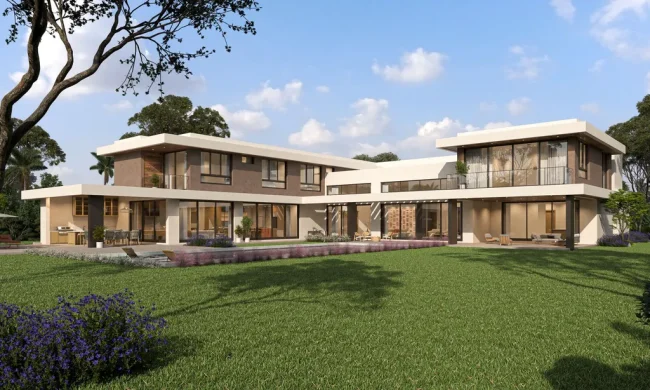Cerrovento House in Colombia by Alejandro Restrepo Montoya
Architecture Design of Cerrovento House
Description About The Project
Cerrovento House designed by Alejandro Restrepo Montoya + EstudioCentral, nestled amidst the rugged terrain that overlooks the valley of Medellín, this residence seamlessly integrates with its natural surroundings through a blend of varying levels, slopes, and terraces. Accessing the home is akin to embarking on a journey through the topographical contours, where each step unveils a new facet of the landscape. The initial approach leads to a sprawling plateau housing parking facilities, social areas, and service amenities, all strategically positioned to embrace panoramic vistas of the valley below.
Ascending a folded staircase adjacent to the main access wall, one arrives at the second level, characterized by three distinct volumes housing bedrooms and a central family room. Illuminated by filtered sunlight streaming through a pergola above, the upper level spaces open up to balconies that further blur the boundaries between indoors and outdoors, inviting inhabitants to immerse themselves in the serene surroundings.
Embracing sustainability, the residence is equipped with bespoke concrete elements that not only lend a unique texture to the structure but also contribute to its energy efficiency. Solar panels harness natural resources to generate electricity, rendering the home self-sufficient and even capable of supplying surplus energy to the local grid. Additionally, a sophisticated hydrosanitary system ensures efficient water management, recycling and purifying water for various household needs while minimizing environmental impact.
The Architecture Design Project Information:
- Project Name: Cerrovento House
- Location: Envigado, Colombia
- Project Year: 2023
- Area: 450 m²
- Designed by: Alejandro Restrepo Montoya + EstudioCentral
























The Cerrovento House Gallery:
























Text by the Architects: In the middle of a mountainous topography that overlooks the valley on which Medellín is located, this home is integrated into the natural landscape through different levels, slopes and terraces. Accessing the house means discovering it through the topography routes. The first steps lead to a plain that is shaped by the configuration of the land where the parking lots, the social area and the service area are located. The arrival plaza hints at the main access as the resulting void between the geometries of its volumes.
Photo credit: Alejandro Arango | Source: Alejandro Restrepo Montoya + EstudioCentral
For more information about this project; please contact the Architecture firm :
– Add: Medellin, Colombia
– Facebook: https://www.facebook.com/alejandrorestrepomontoya/?locale=es_LA
More Projects in Colombia here:
- B33 House in Colombia by Alejandro Restrepo Montoya + Estudio Central
- Balcony House to Enjoy Incredible Views of Nature by Bassico Arquitectos
- House in Cartagena with Dynamic Shape Design by PlanB Arquitectos































