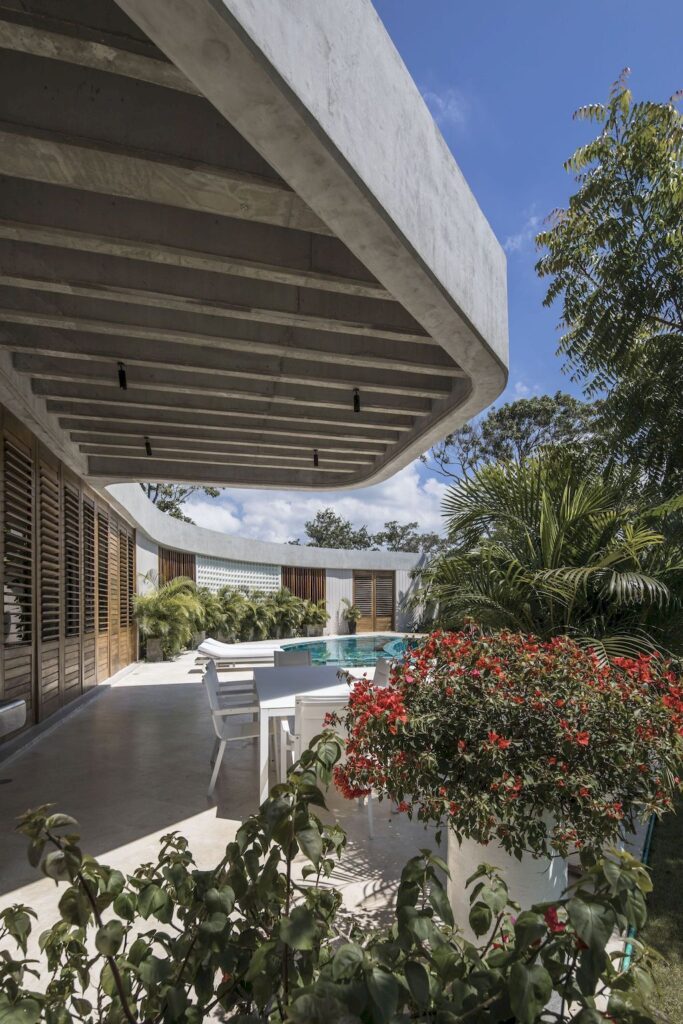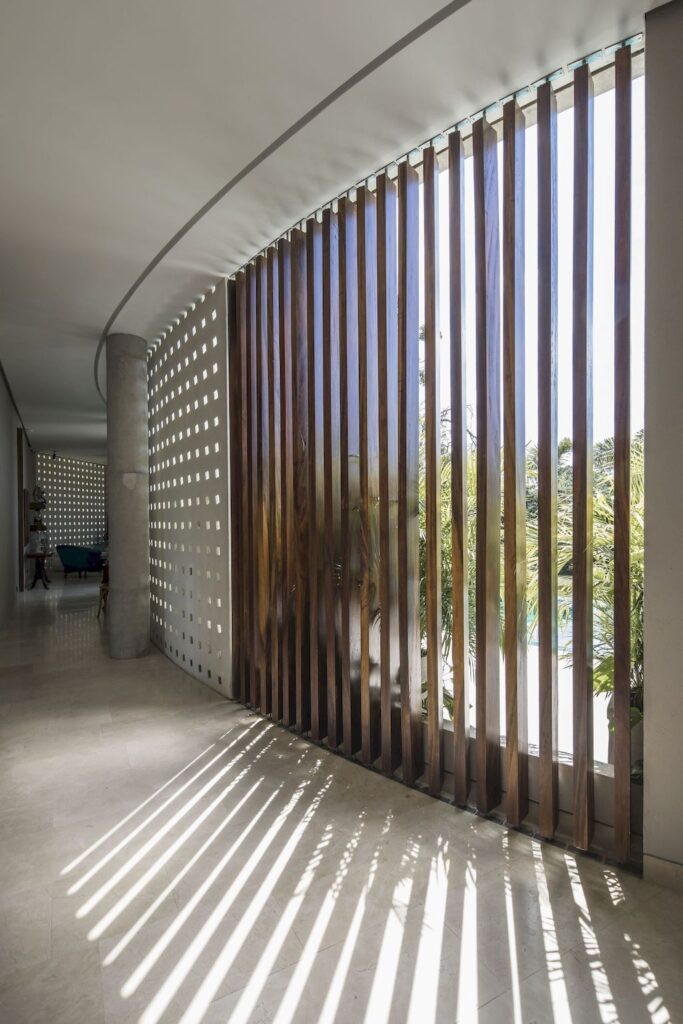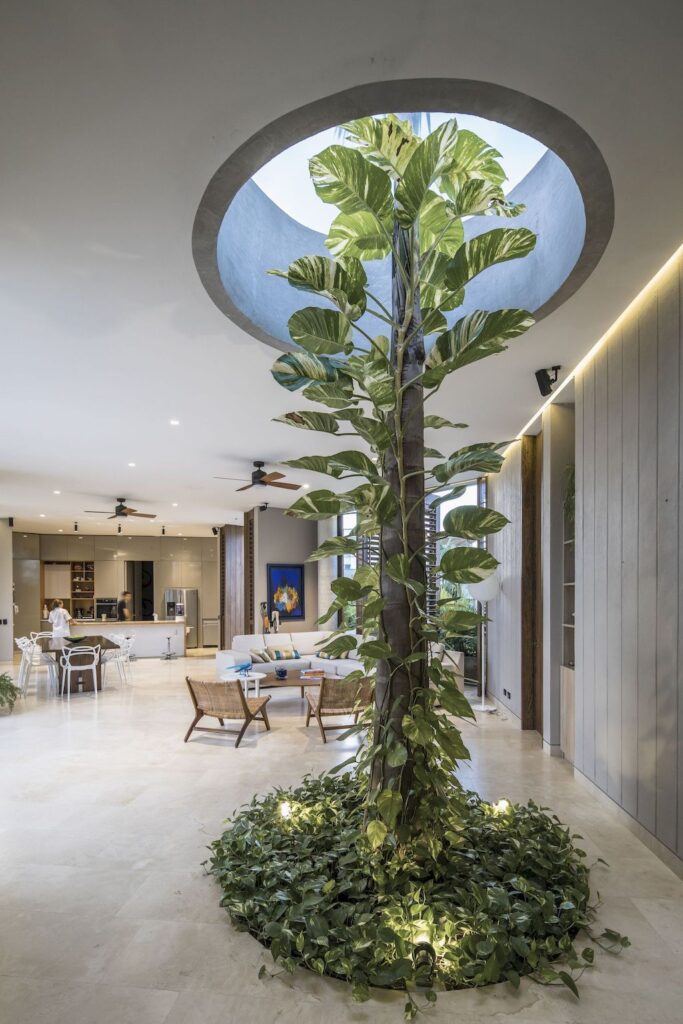House in Cartagena with Dynamic Shape Design by PlanB Arquitectos
Architecture Design of House in Cartagena
Description About The Project
House in Cartagena designed by PlanB Arquitectos is a stunning luxurious home with the dynamic exterior based on the lot land shape. This is a house spreads in the East-West direction on a single level. Also, it is a volume adapted to the sinuous configuration of the existing lake on the South side and the warm and tropical weather of Cartagena.
The long facades of the house receive the mild sun from the South and the North. Whislt, the short and more closed faces receive the intense sun in the morning and afternoon and the air currents prevailing North-South flow through the house efficiently. In addition to this, the house includes the parking lot and services on the West side. The social areas and corridor in the middle, and the rooms on the North and East sides. The house is a concave border around the terrace, the pool, and the lake.
On the other hand, the architect expanded the social area to the outside using a cantilevered concrete pergola. Also, using light materials to reflect the sun’s rays and minimize the house’s heating. Then, using air conditioning only in the rooms, opening the social areas.
The Architecture Design Project Information:
- Project Name: House in Cartagena
- Location: Cartagena de Indias, Colombia
- Project Year: 2020
- Area: 395 m²
- Designed by: Plan:B Arquitectos
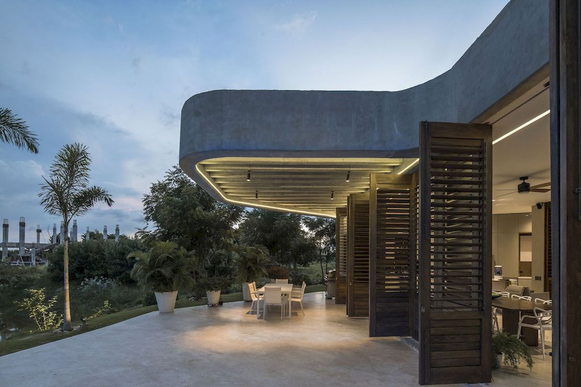
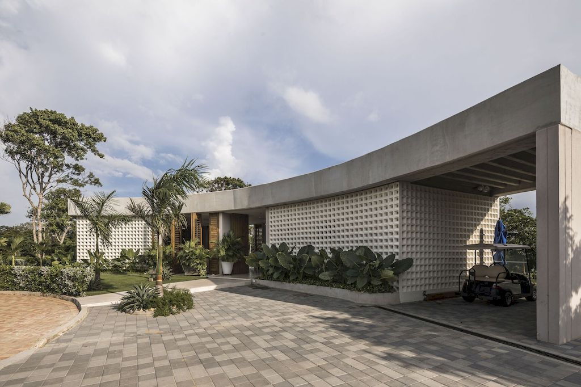
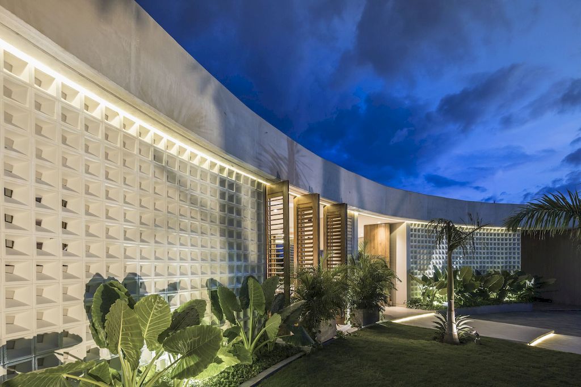
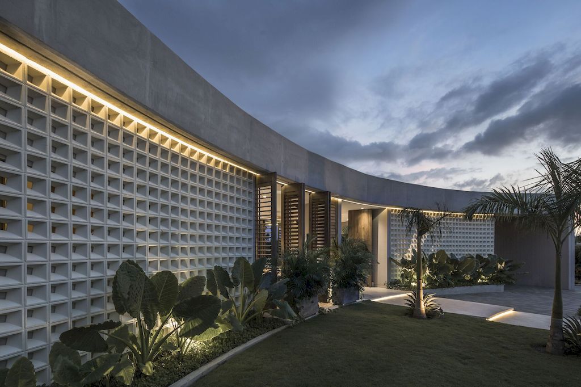
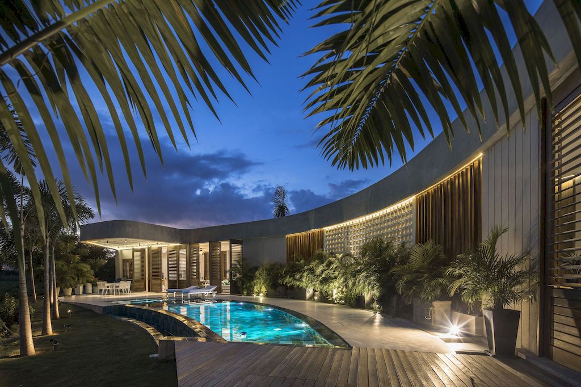
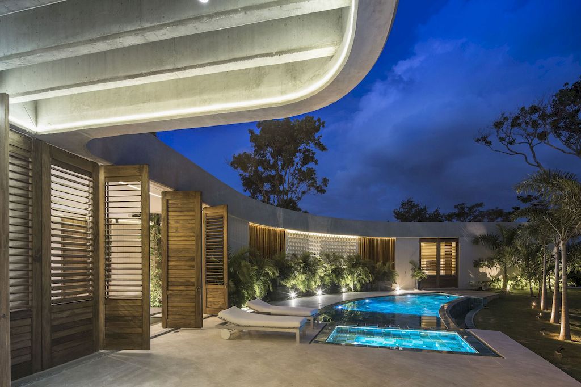
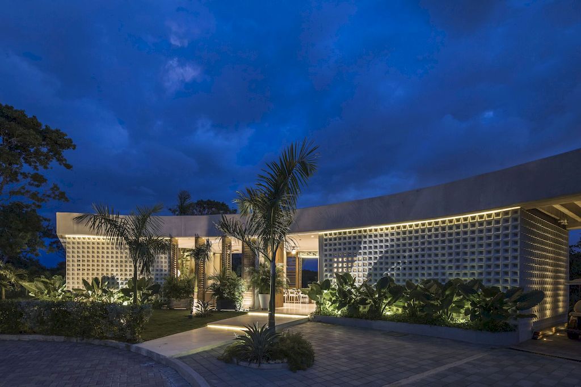
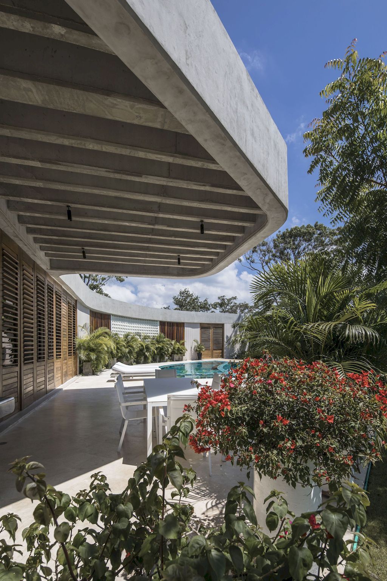
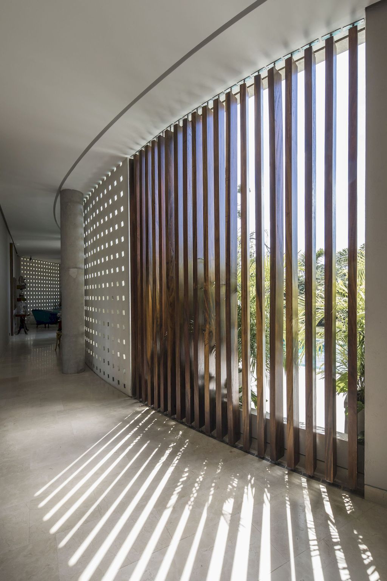
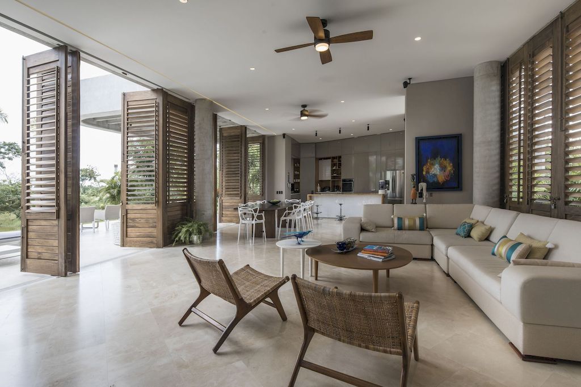
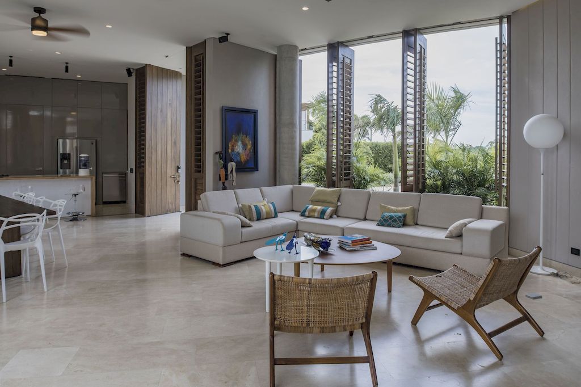
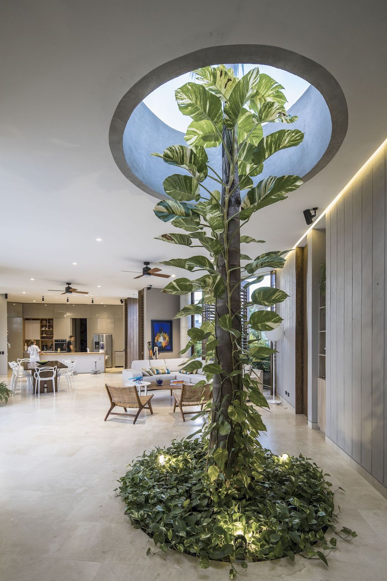
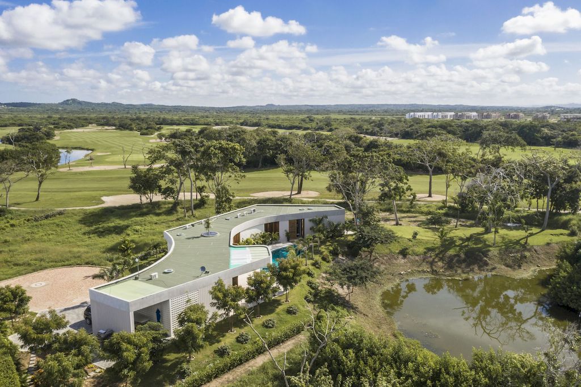
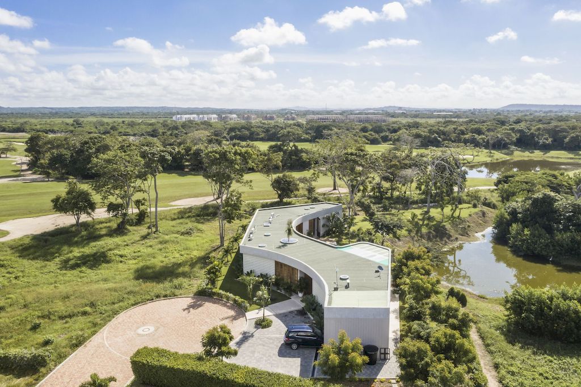
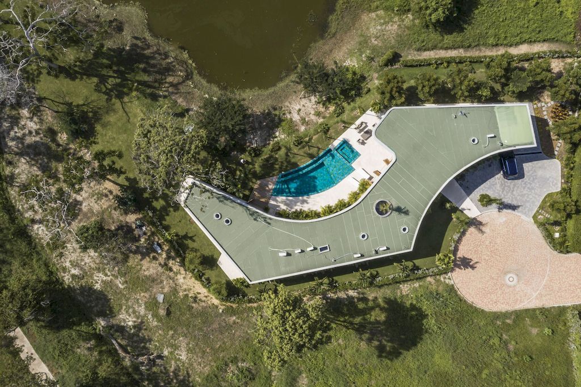
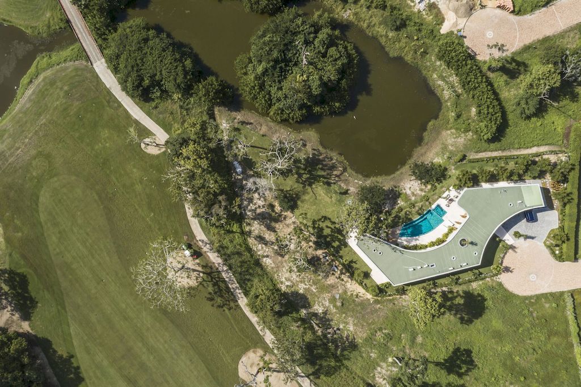
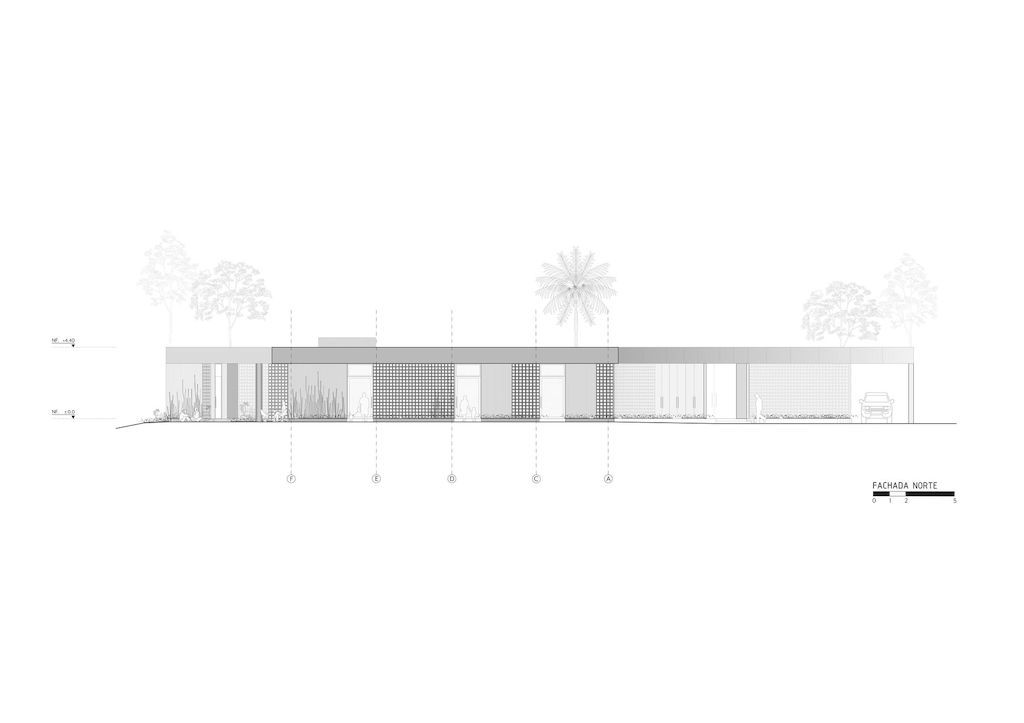
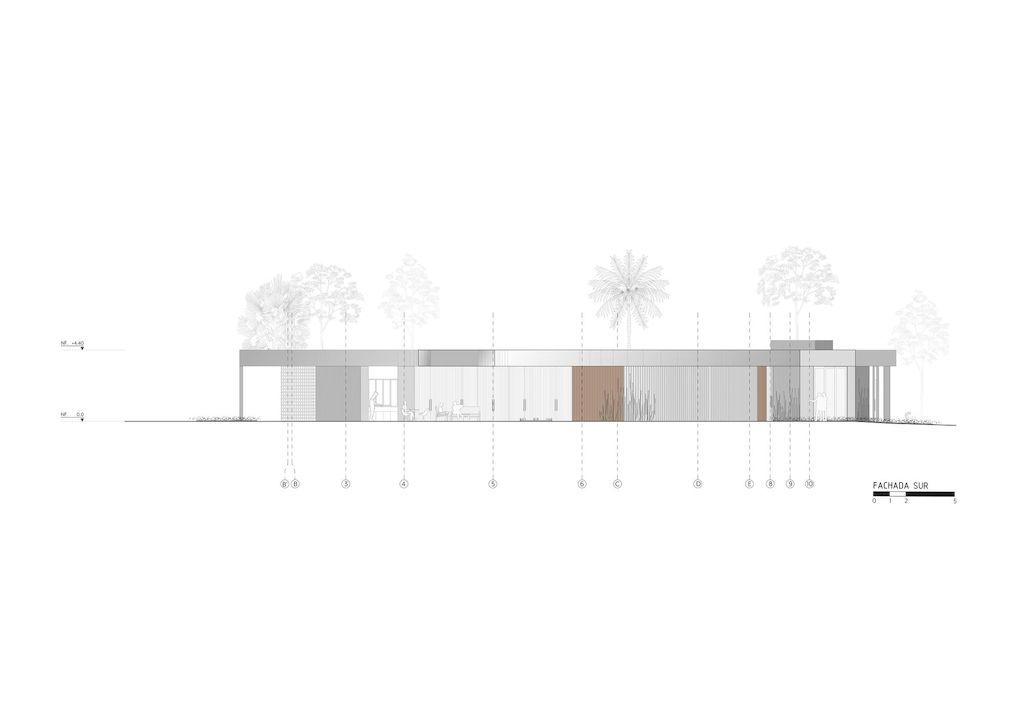
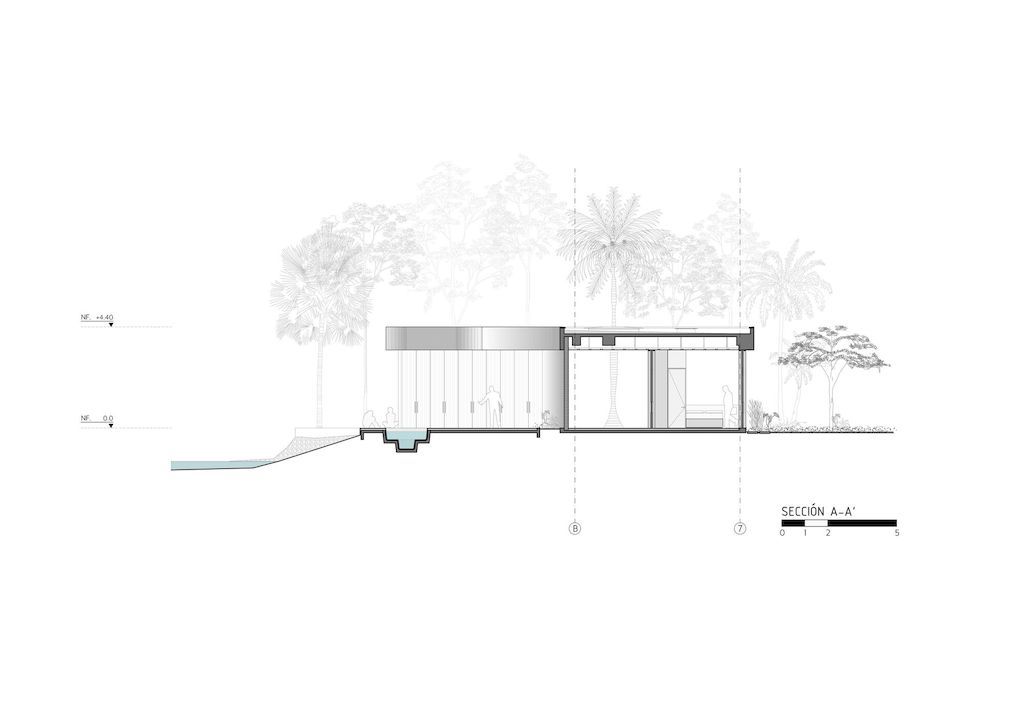
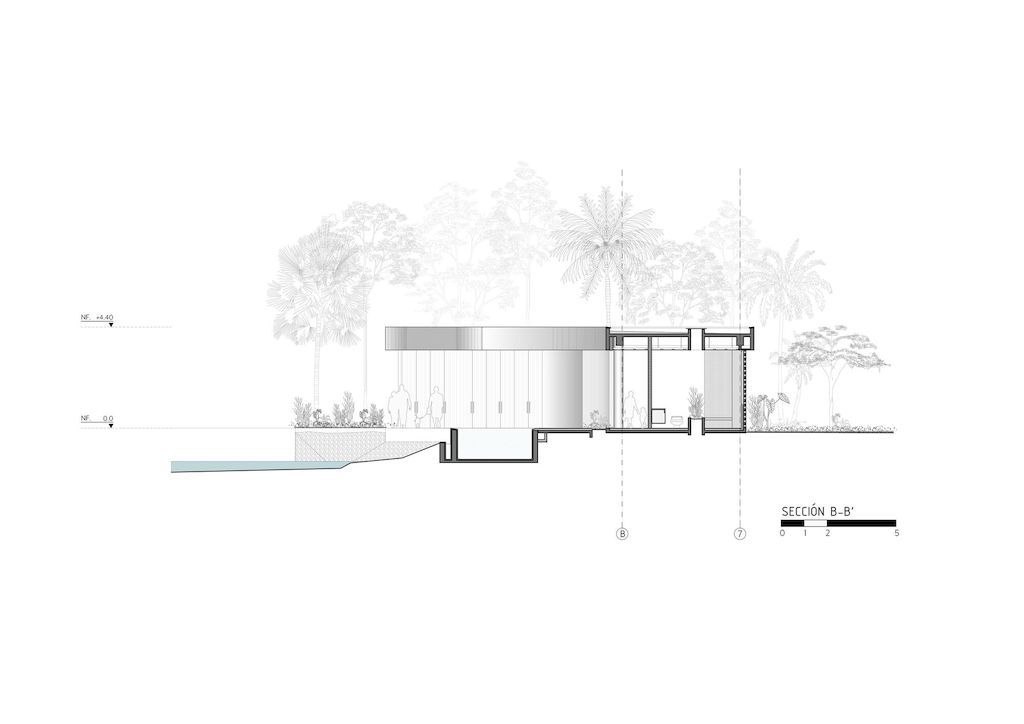
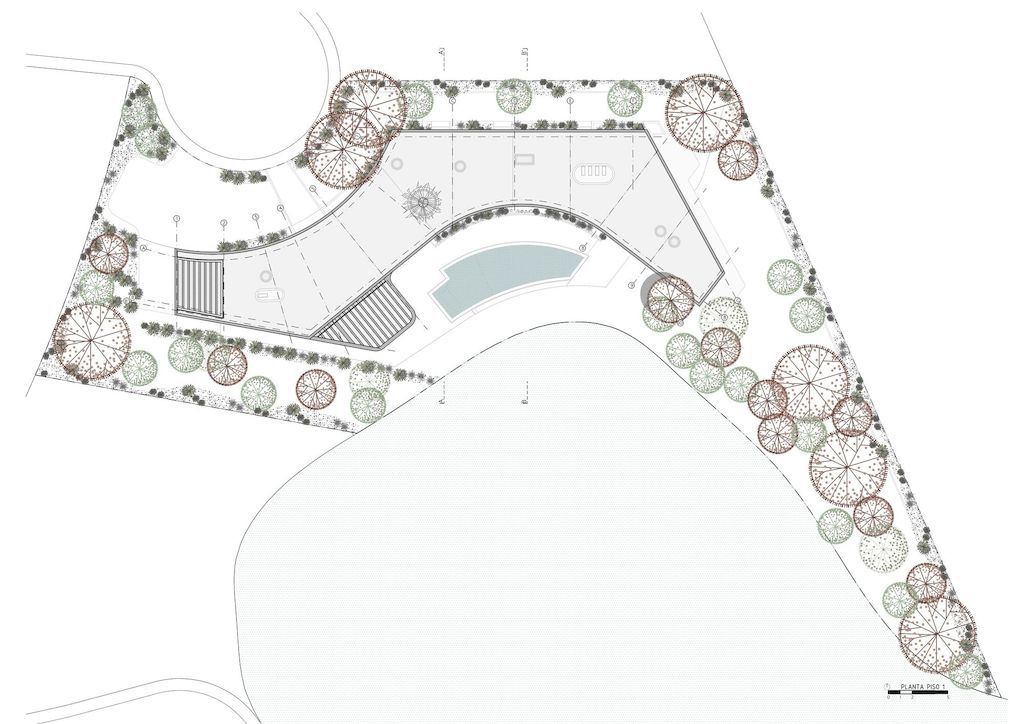
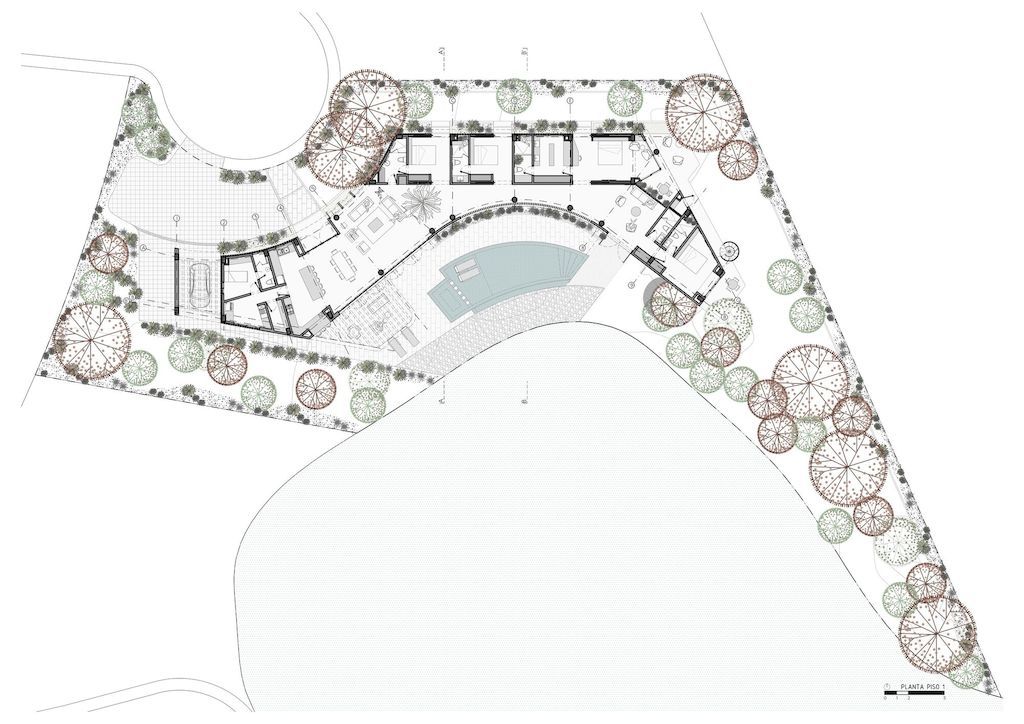
The House in Cartagena Gallery:
Text by the Architects: We designed this house based on the dynamic shape of the lot, complying with strict urban regulation of setbacks, use of materials, and flat roofs. We proposed an elongated house in the east-west direction on a single level.
Photo credit: Alejandro Arango| Source: Plan:B Arquitectos
For more information about this project; please contact the Architecture firm :
– Add: Medellín, Colombia
– Tel: +57 – 350 416 81 22
– Email: planb.arq@gmail.com
More Projects here:
- Ibsen House, Luxury villa for Party with Open spaces by MFMM Arquitetura
- Aaron’s Courtyard House with Minimalist design style by The Design Room
- JARtB House with a Translucent Glass Mural by Kavellaris Urban Design
- Golf residence, warm intimate home with golf field views by Gets Architects
- Rubic JGC residence, modern home combine feng shui by Gets Architects
