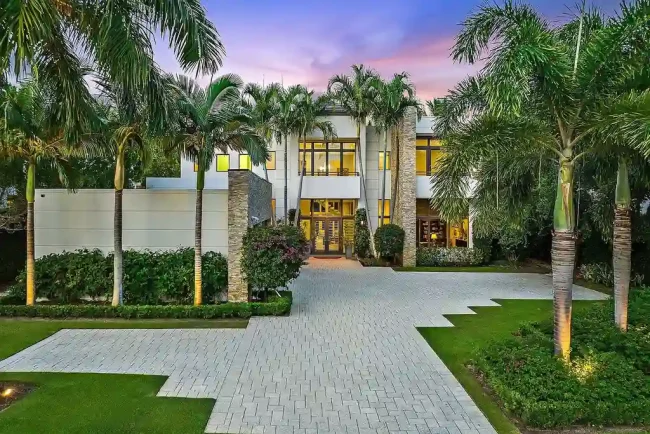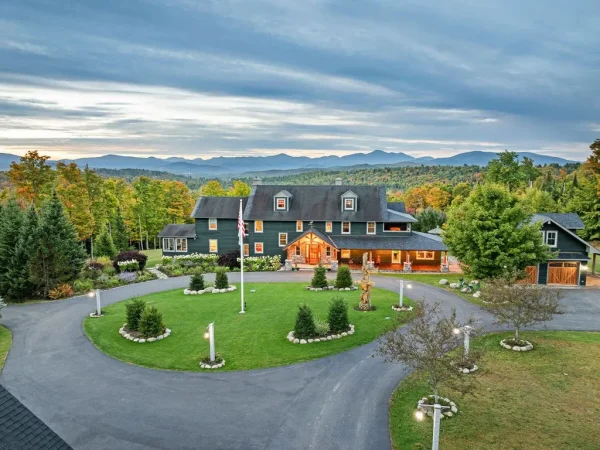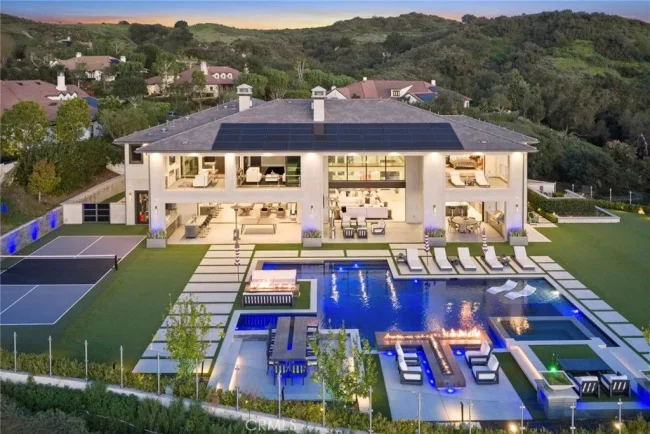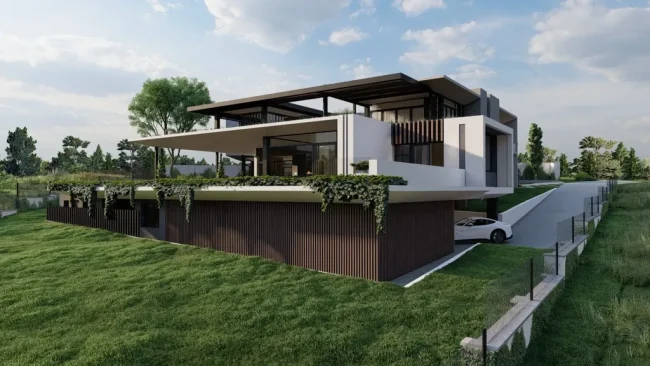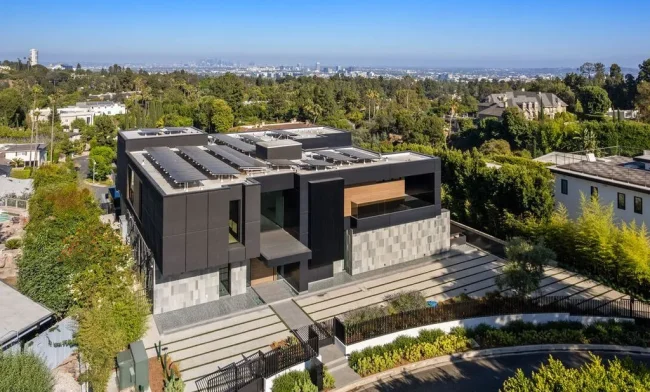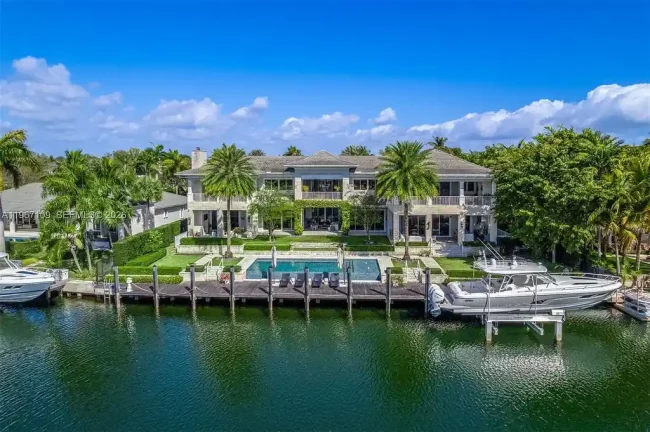Gwin House by Soloway Designs Architecture + Interiors
Architecture Design of Gwin House
Description About The Project
Gwin House, designed by Soloway Designs Architecture + Interiors, is a modern architectural masterpiece nestled into the foothills of its sub-tropical surroundings. The home features an angular floor plan with a projected second story and overhangs that draw the eye across the structure and out to the expansive patio, pool, and spa areas. This design creates a dynamic visual experience that is both captivating and harmonious with the environment.
Inside, the lofted upper-level entertainment space overlooks the double-height Great Room, providing a sense of openness and connectivity throughout the home. The design caters to an active lifestyle, offering seamless transitions between indoor and outdoor living spaces. The expansive patio, pool, and spa areas are perfect for relaxation and entertaining, blending luxury with the natural beauty of the surroundings.
The Gwin House is a testament to modern design principles, combining aesthetics with functionality to create a home that is both visually stunning and perfectly suited to its vibrant, active setting.
The Architecture Design Project Information:
- Project Name: Gwin House
- Location: Murietta, California, United States
- Project Year: 2017
- Area: 5,258
- Designed by: Soloway Designs Architecture + Interiors
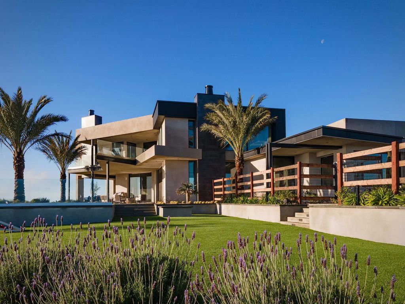
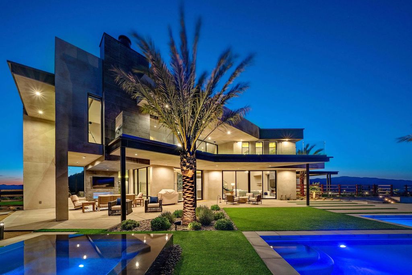
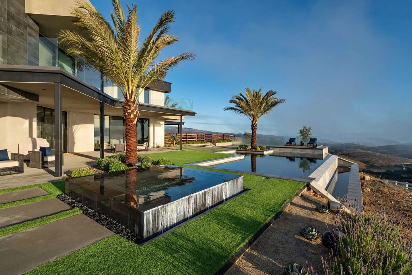
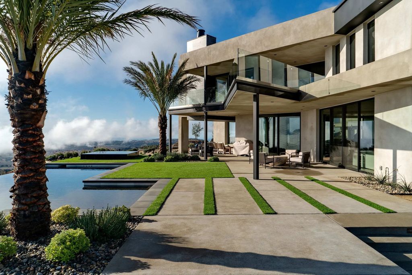
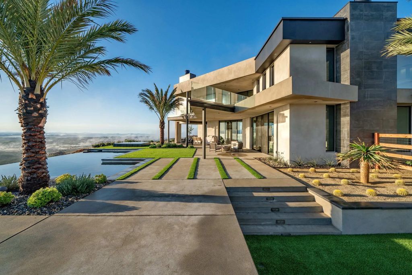
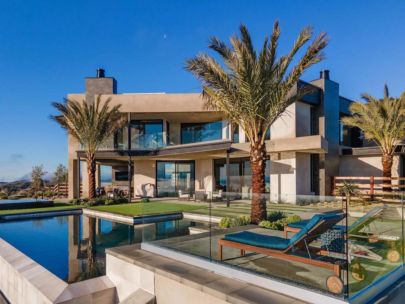
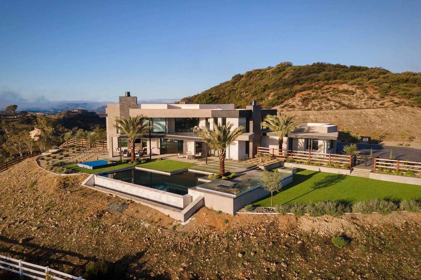
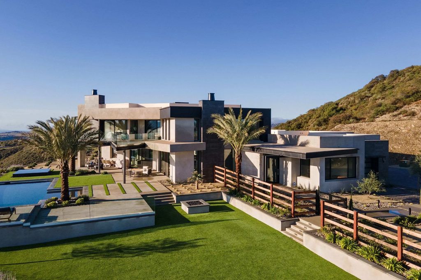
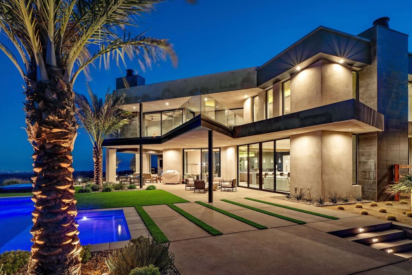
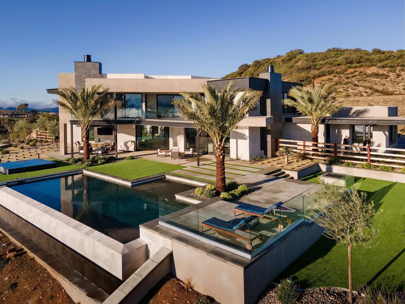
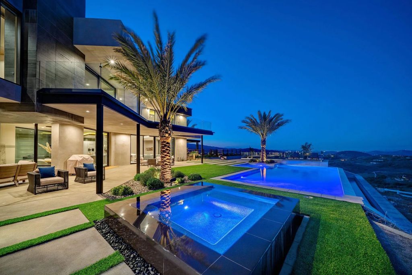
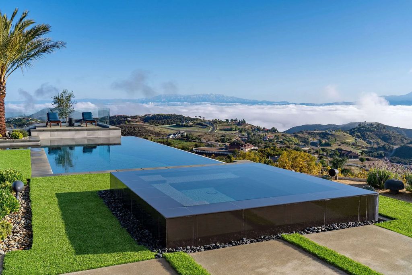
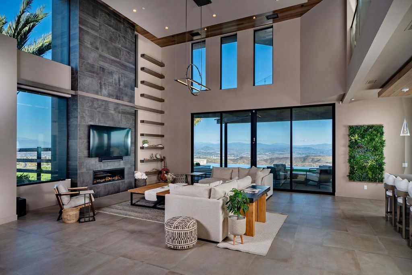
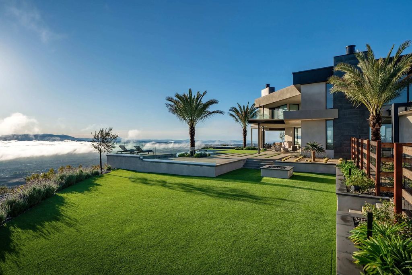
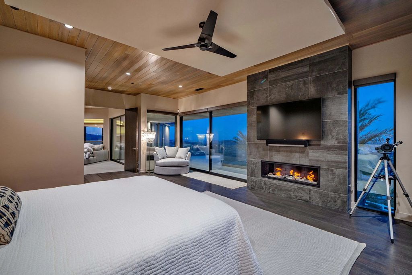
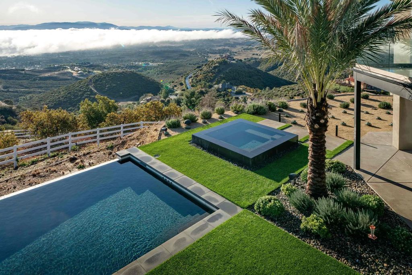
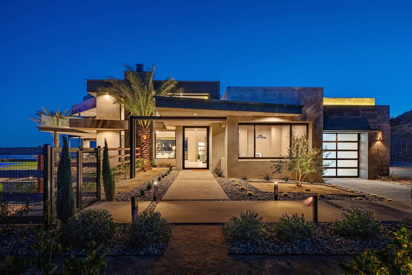
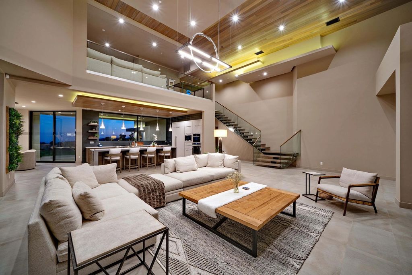
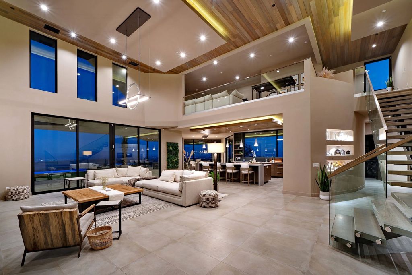
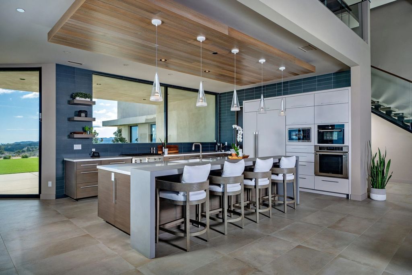
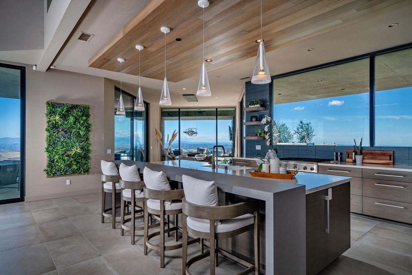
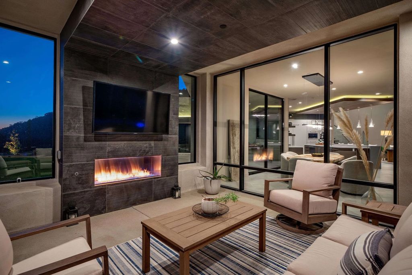
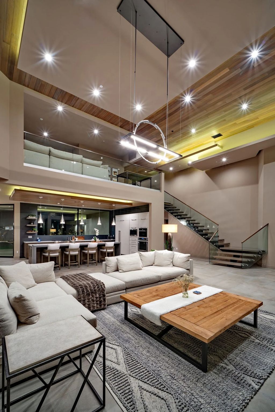
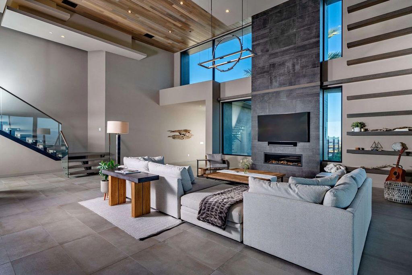
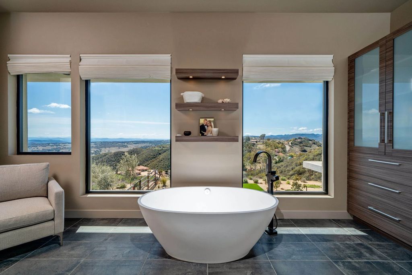
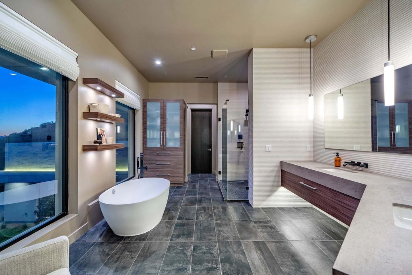
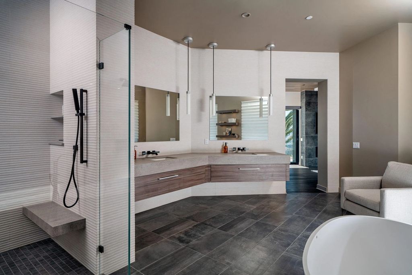
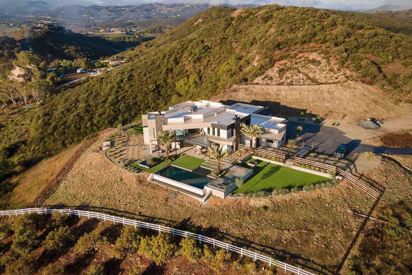
The Gwin House Gallery:






















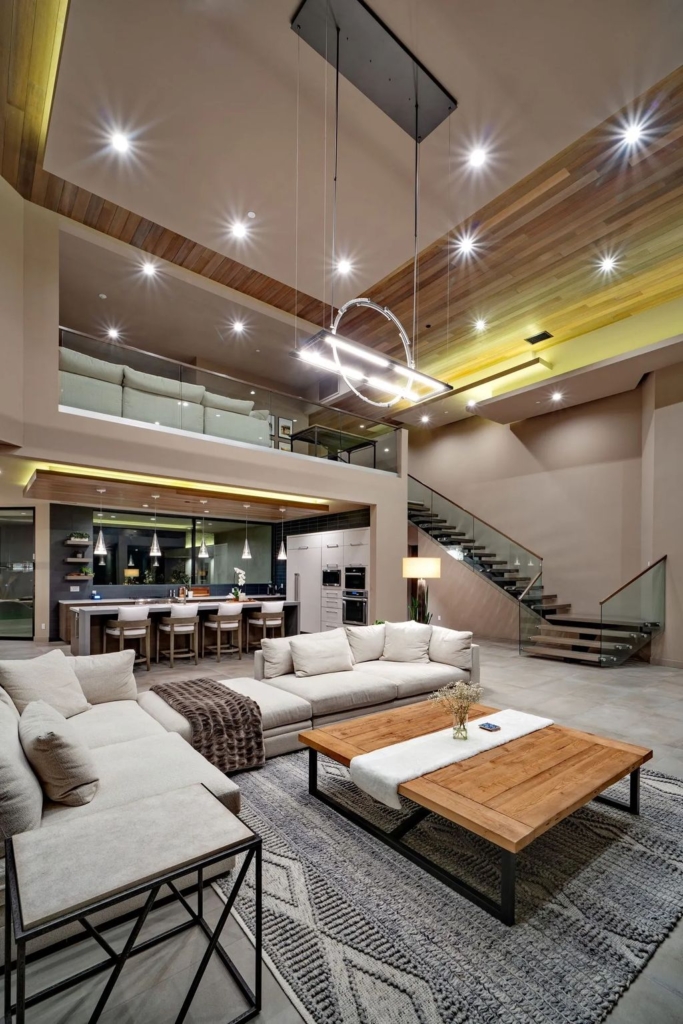





Text by the Architects: Modern eye candy nestled into the foothills of its sub-tropical surroundings. An angular floor plan with a projected second story and overhangs keep the eye moving across the structure and out to the expansive Patio, Pool, and Spa. A lofted upper level entertainment space overlooks the double-height Great Room. Designed for an active lifestyle – inside and out.
Photo credit: | Source: Soloway Designs Architecture + Interiors
For more information about this project; please contact the Architecture firm :
– Add: 7230 N La Cañada Dr, Tucson, AZ 85704, United States
– Tel: +1 520-219-6302
– Email: Info@soloway-designs.com
More Projects in United States here:
- Stairway to the Stars, Light-filled Home by Minarc Group
- Wandertree Residence, Stunning Refurbishment from 1970’s Home by A21
- C+S House, Stunning Renovation from 1970’s Era House by AE Superlab
- Woodland House brings the nature beauty by ALTUS Architecture + Design
- On The Hill House, U-Shaped House Facing NYC by Narofsky Architecture
