Parseghian House by Soloway Designs Architecture + Interiors
Architecture Design of Parseghian House
Description About The Project
Parseghian House by Soloway Designs Architecture + Interiors, approach the circular Auto Court, offers a serene horizontal focal point amid the rugged desert surroundings. The Entry’s cantilevered roof elegantly frames the floor-to-ceiling windows of the Great Room, creating a seamless connection between the indoor and outdoor environments. This window treatment continues through the Great Room, extending to the Covered Rear patio and raised pool, enhancing the open and airy feel of the home.
On one side of the house, the Master Suite and Office provide a private retreat, while the other side accommodates additional Bedrooms and a Family Room, offering ample space for family living and entertaining. The design of the Parseghian House masterfully blends modern architectural elements with the natural beauty of its desert setting, creating a tranquil and inviting oasis.
The Architecture Design Project Information:
- Project Name: Parseghian House
- Location: Oro Valley, Arizona, United States
- Project Year: 2017
- Area: 4,509 sqft
- Designed by: Soloway Designs Architecture + Interiors
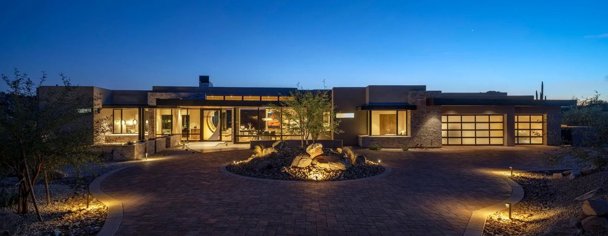
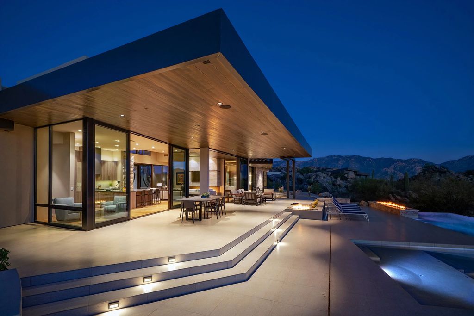
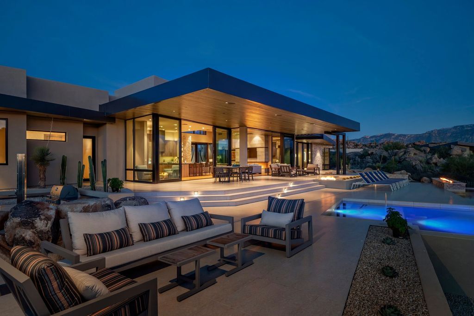
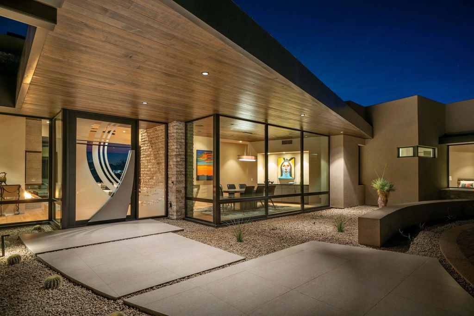
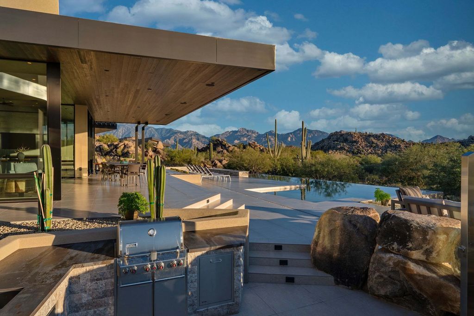
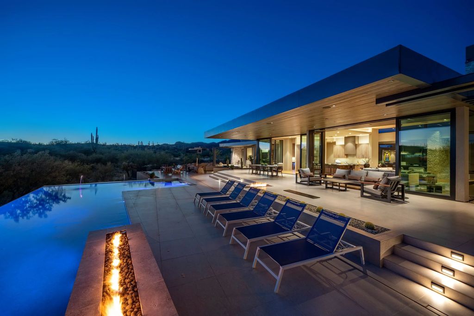
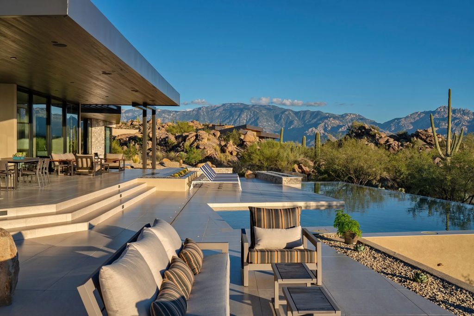
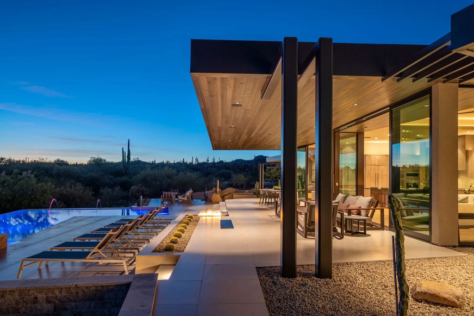
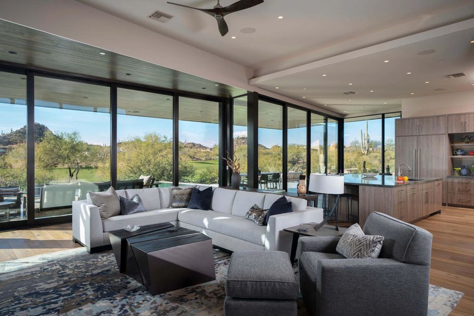
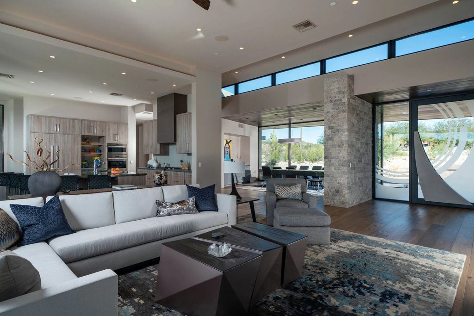
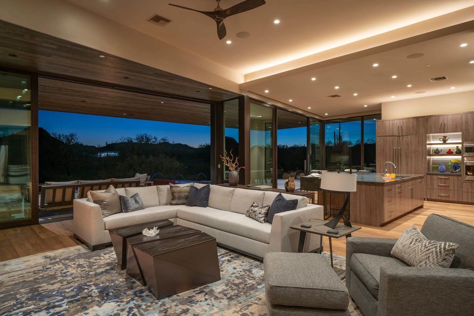
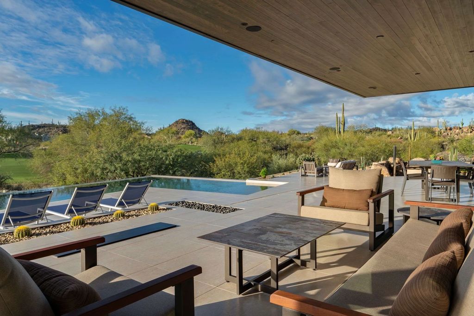
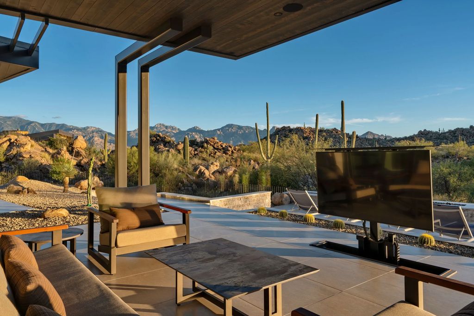
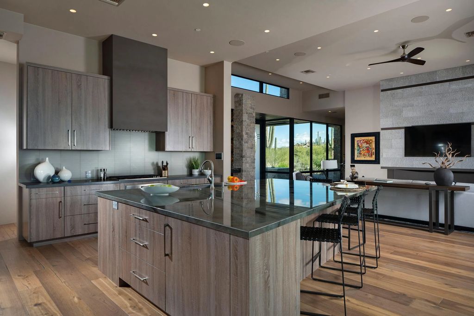
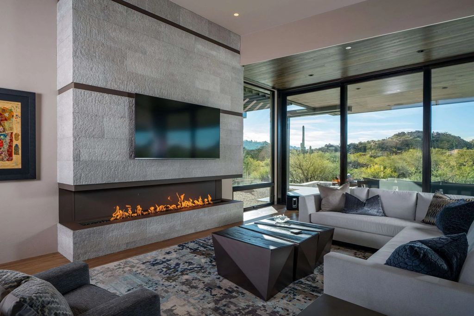
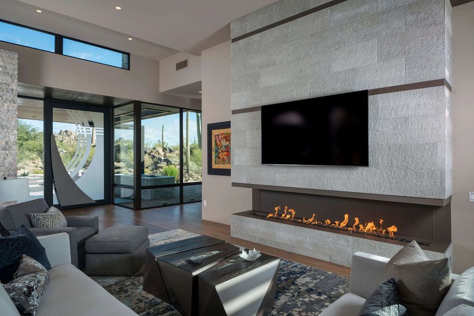
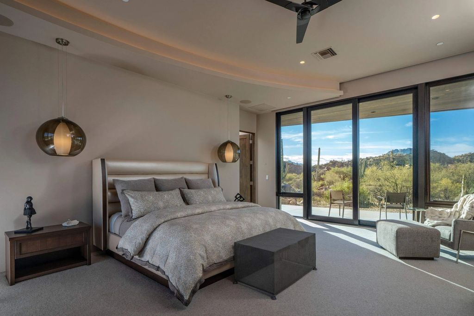
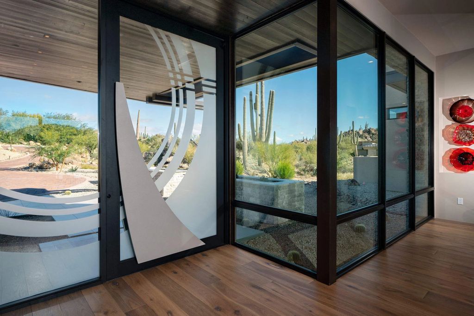
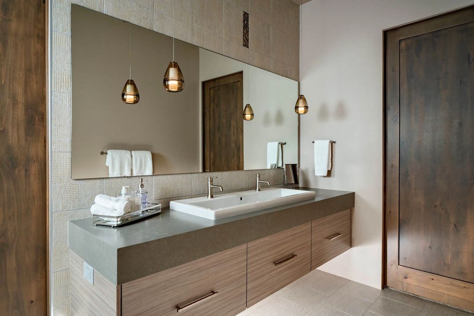
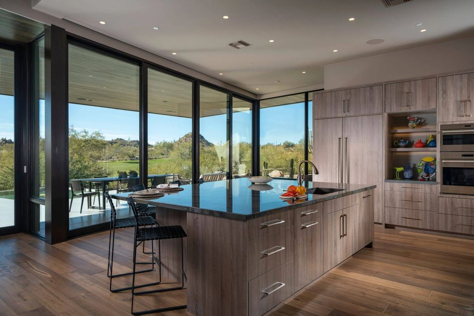
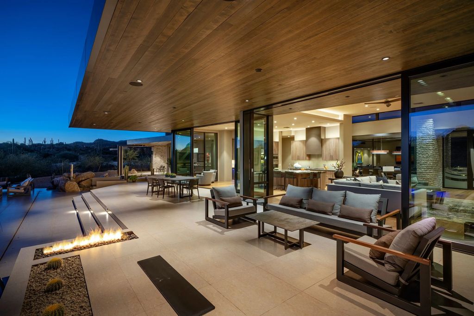
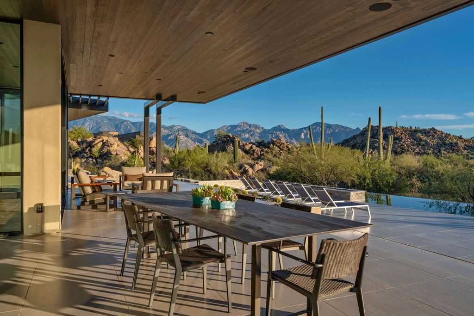
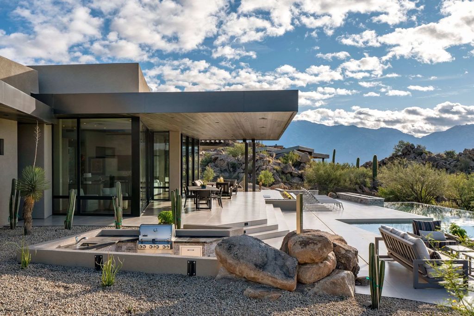
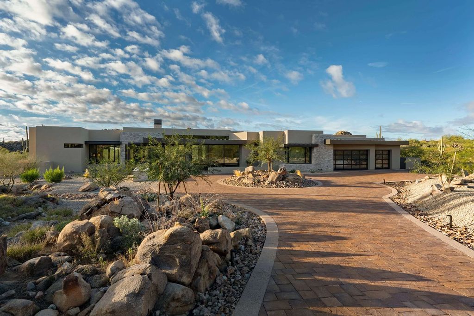
The Parseghian House Gallery:
























Text by the Architects: Approaching the circular Auto Court, this Desert Modern home provides calming horizontal focal point amid the rugged dessert surroundings. The Entry’s cantilevered roof helps frame the floor-to-ceiling windows to the Great Room. Similar window treatment continues through the Great Room to the Covered Rear Patio and raised Pool. Master Suite and Office are on one side, while other Bedrooms and a Family Room are on the other.
Photo credit: | Source: Soloway Designs Architecture + Interiors
For more information about this project; please contact the Architecture firm :
– Add: 7230 N La Cañada Dr, Tucson, AZ 85704, United States
– Tel: +1 520-219-6302
– Email: Info@soloway-designs.com
More Projects in United States here:
- Swanson House by Soloway Designs Architecture + Interiors
- DJ Avicii Hollywood Home in Los Angeles by McClean Design
- KFA Residence in Bel Air, California by Landry Design Group
- Laurel Way Modern Home Concept, Beverly Hills by McClean Design
- Amazing Design Concept of Sunset Plaza Mansion by CLR Design Group































