The Evert House, elegance & sustainability by VPA Architects
Architecture Design of The Evert House
Description About The Project
The Evert House, designed by VPA Architects, is a testament to elegance and ecological consciousness. This modern villa masterfully combines luxury with the raw beauty of its natural surroundings, reflecting a design philosophy that integrates sentiment, honor, and aesthetic sophistication.
Upon arrival, a bamboo canopy leads to a tranquil entry plaza, enhanced by Kota stone flooring and playful bamboo screens that offer privacy and shade. The home features a cozy sitting room and a private office near the entry, leading to an artisanal courtyard that flows into rustic kitchen and dining spaces.
The layout fosters a seamless connection with the outdoors, featuring an open plan that connects the kitchen, living, and dining areas. The dining space extends into a garden with a raw brick backdrop and an outdoor barbecue area, while the central sky-lit courtyard serves as the home’s heart, adorned with ancestral wooden furniture and a temple.
Upstairs, private bedrooms include a master suite with a grand balcony, a children’s room with vibrant details, and additional spaces like a yoga terrace and indoor gym. The house emphasizes a neutral color palette, upcycled wood furniture, and sustainable materials, blending modern and classical elements to create a serene and harmonious living environment.
The Architecture Design Project Information:
- Project Name: The Evert House
- Location: Ahmedabad, India
- Project Year: 2023
- Area: 2467 m²
- Designed by: VPA Architects
- Interior Design: VPA Architects
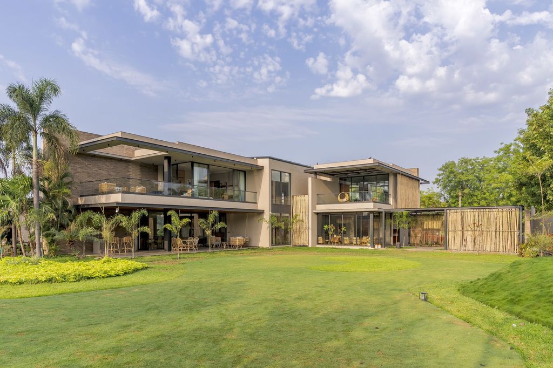
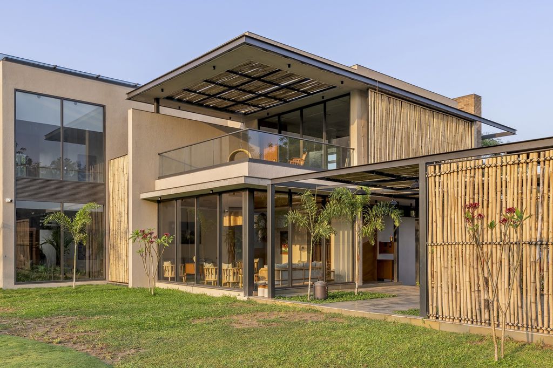
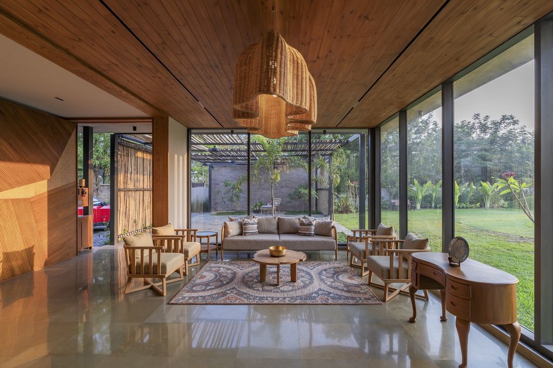
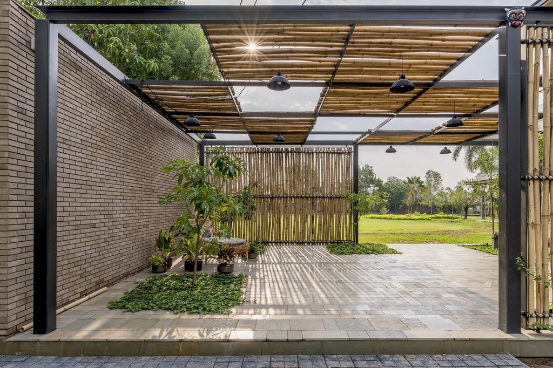
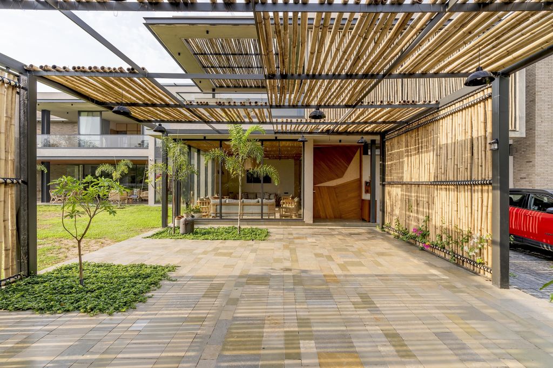
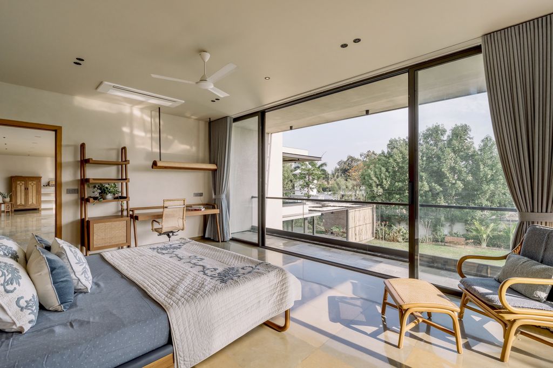
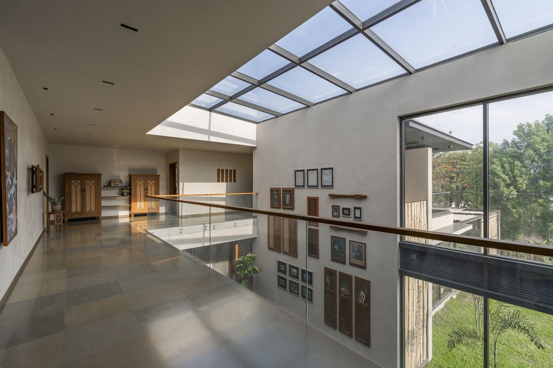
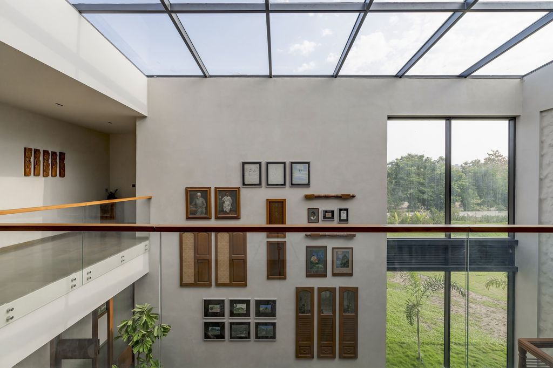
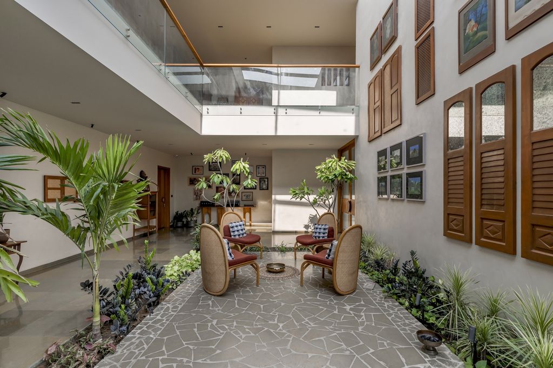
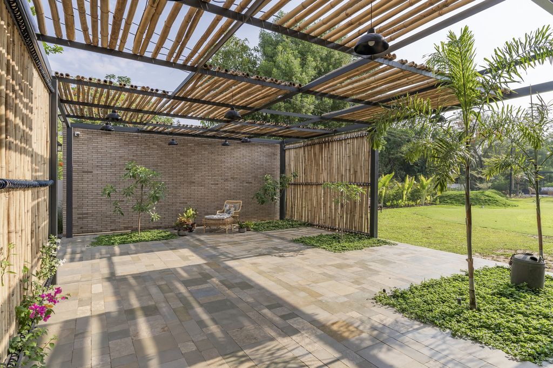
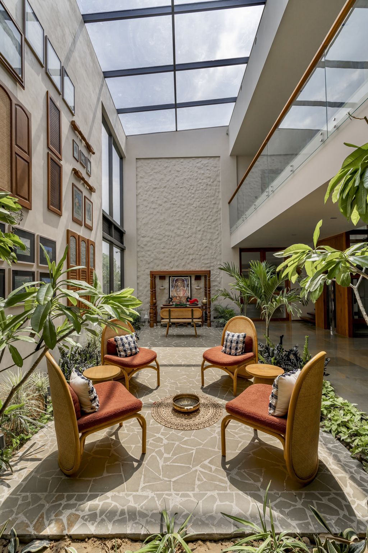
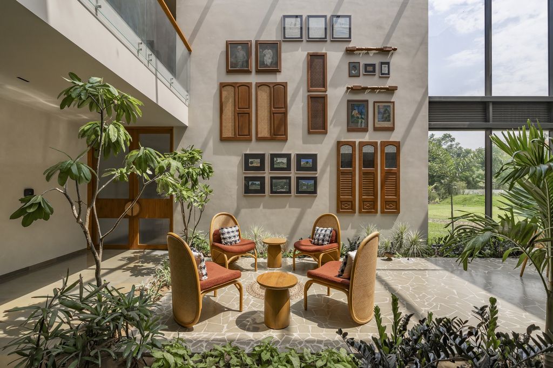
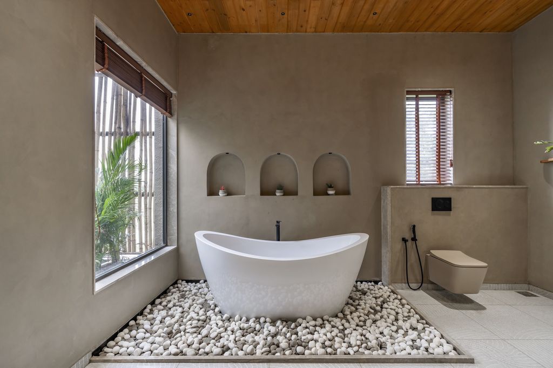
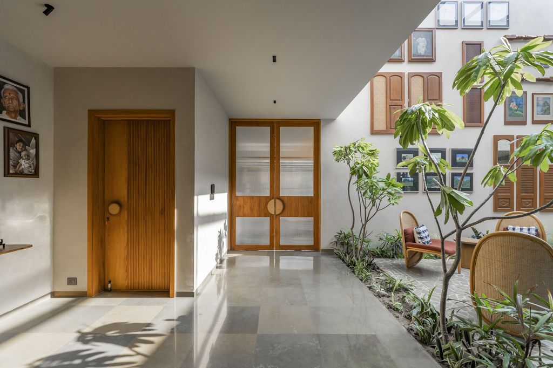
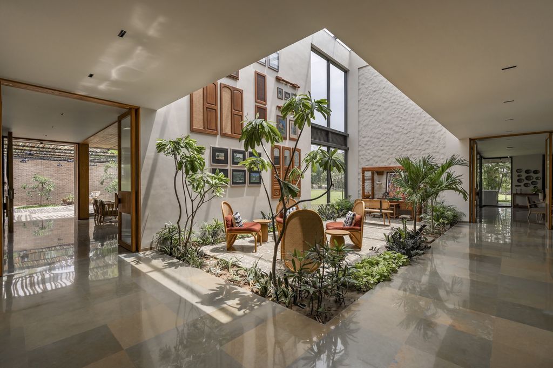
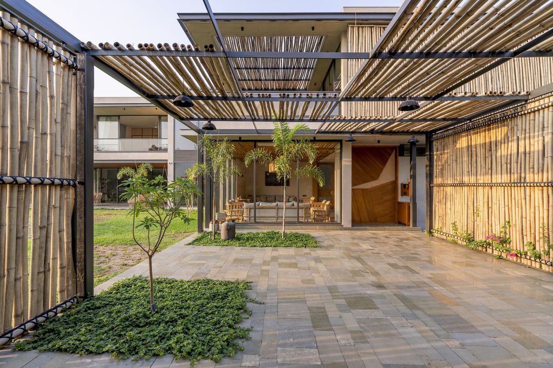
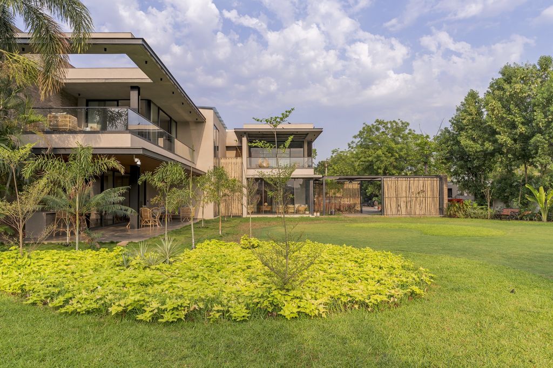
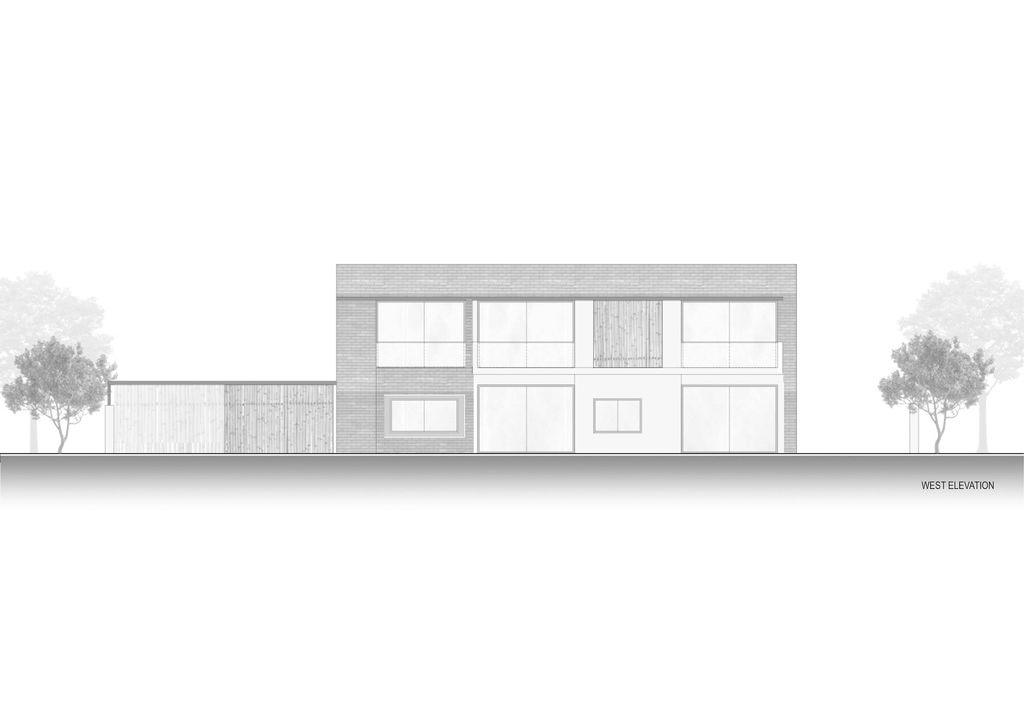
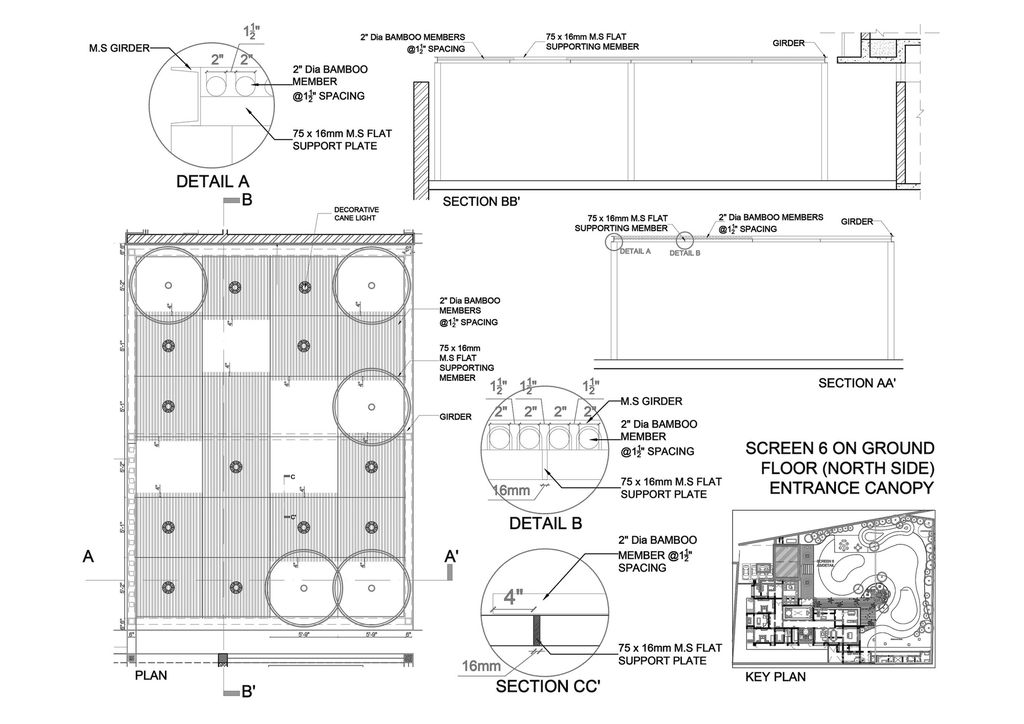
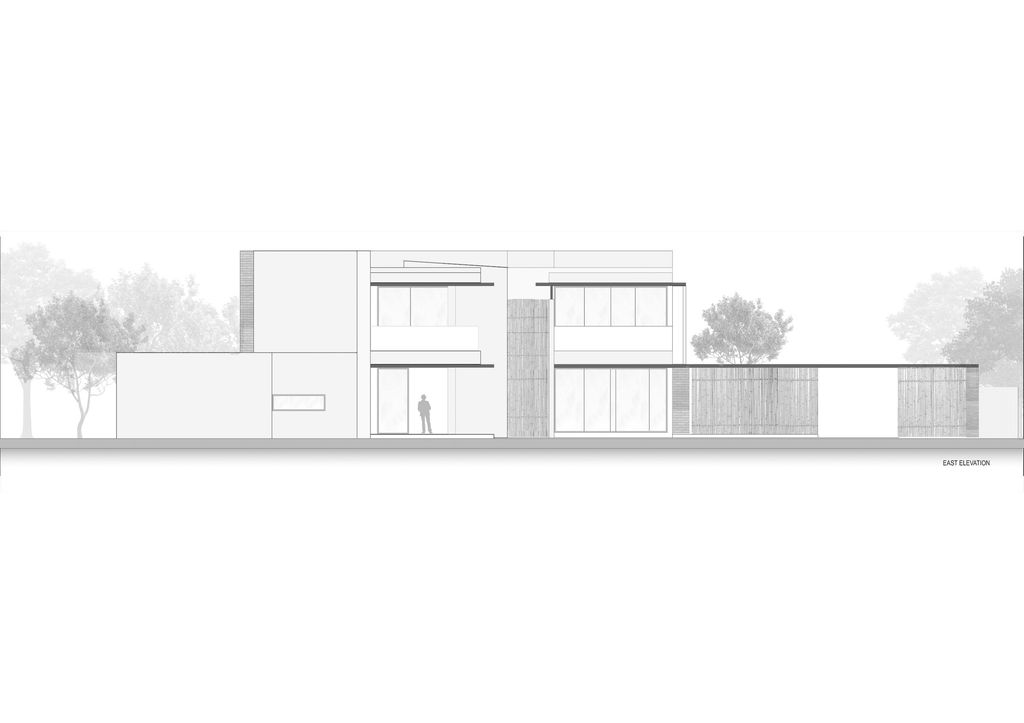
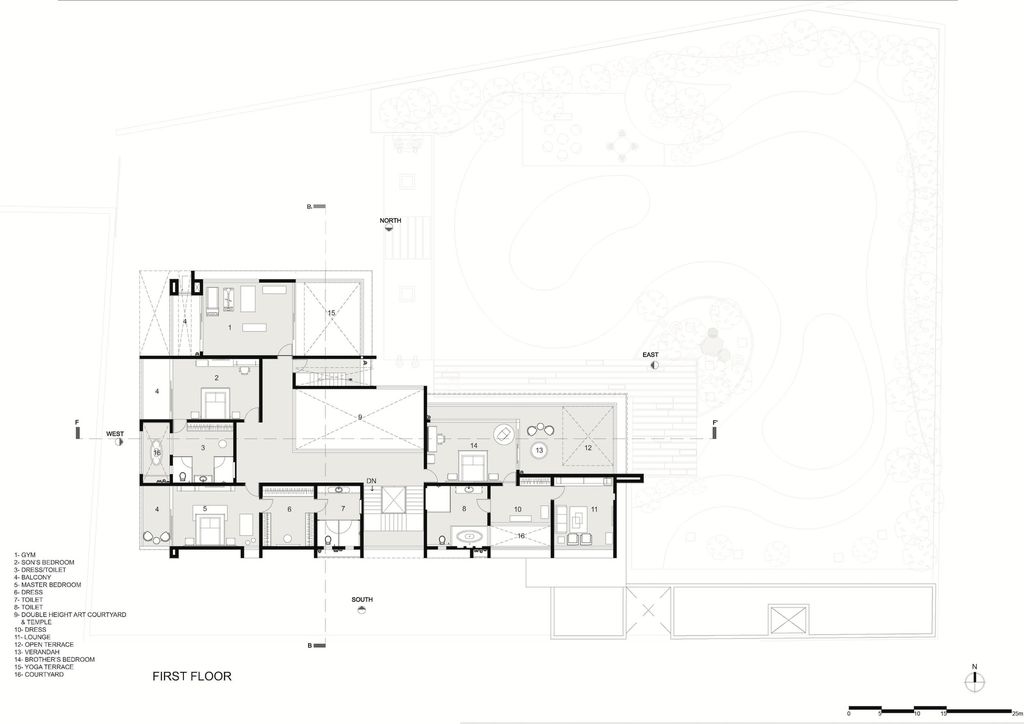
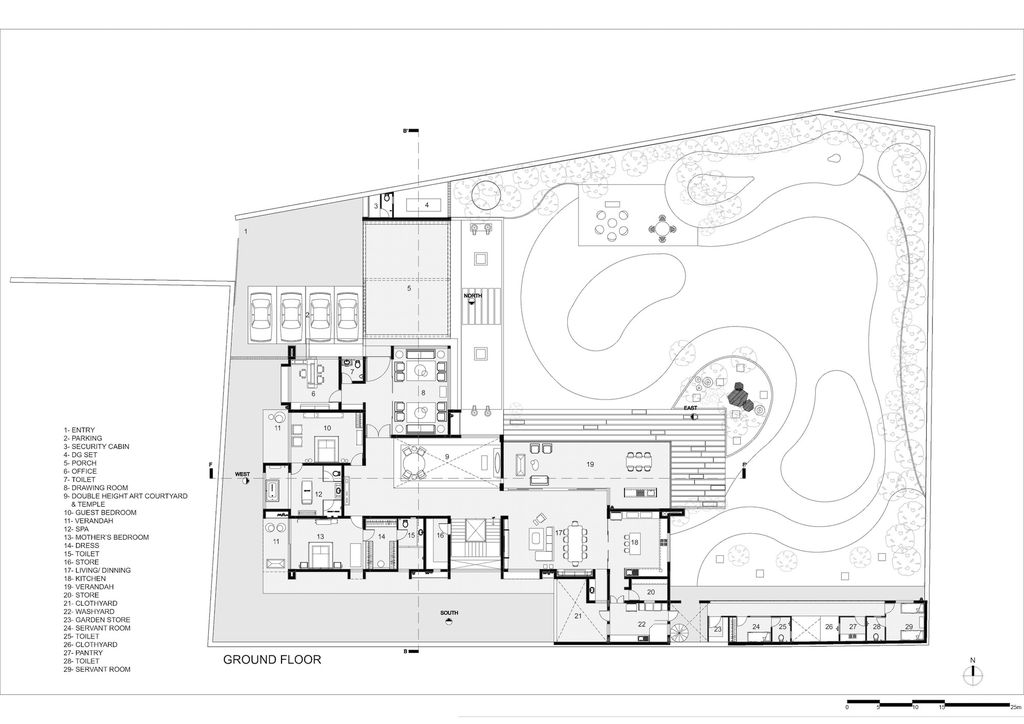
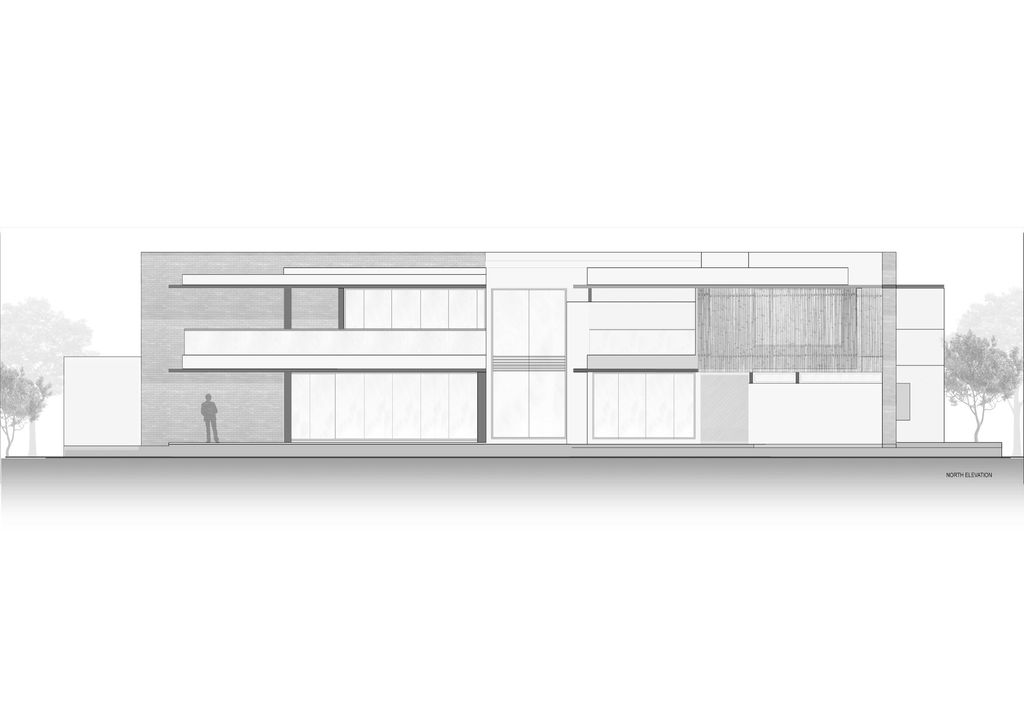
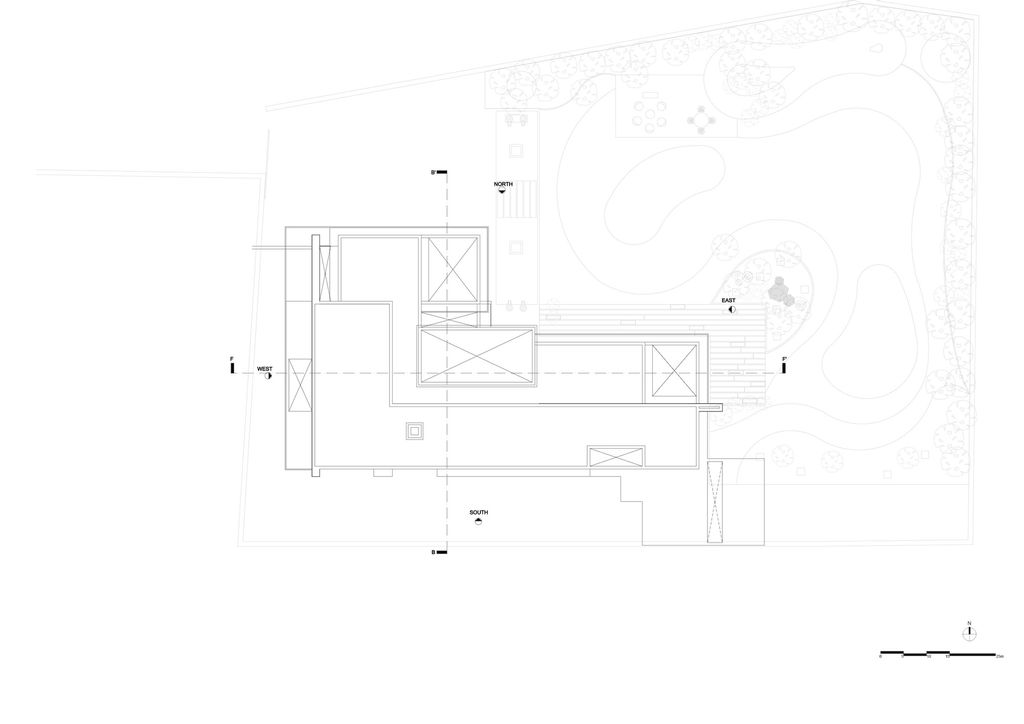
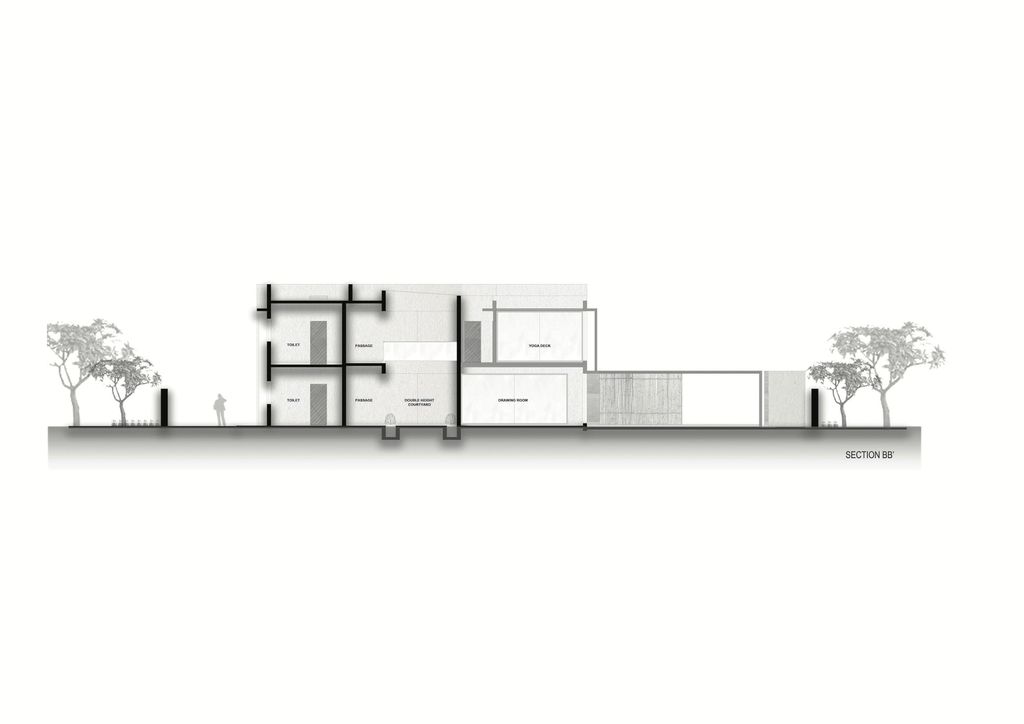
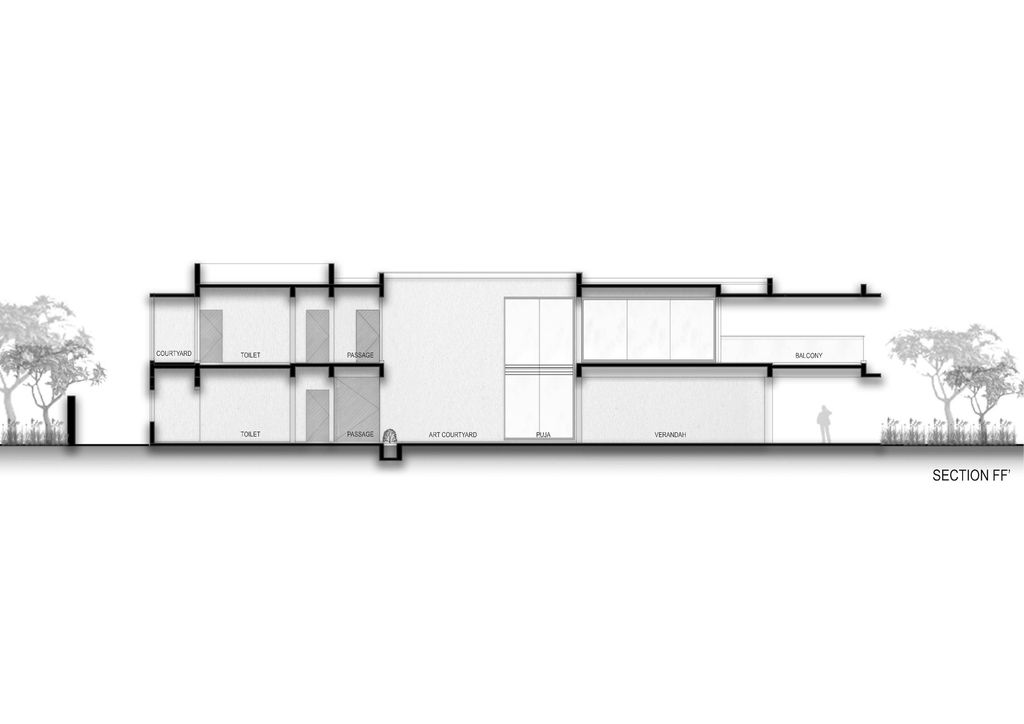
The The Evert House Gallery:










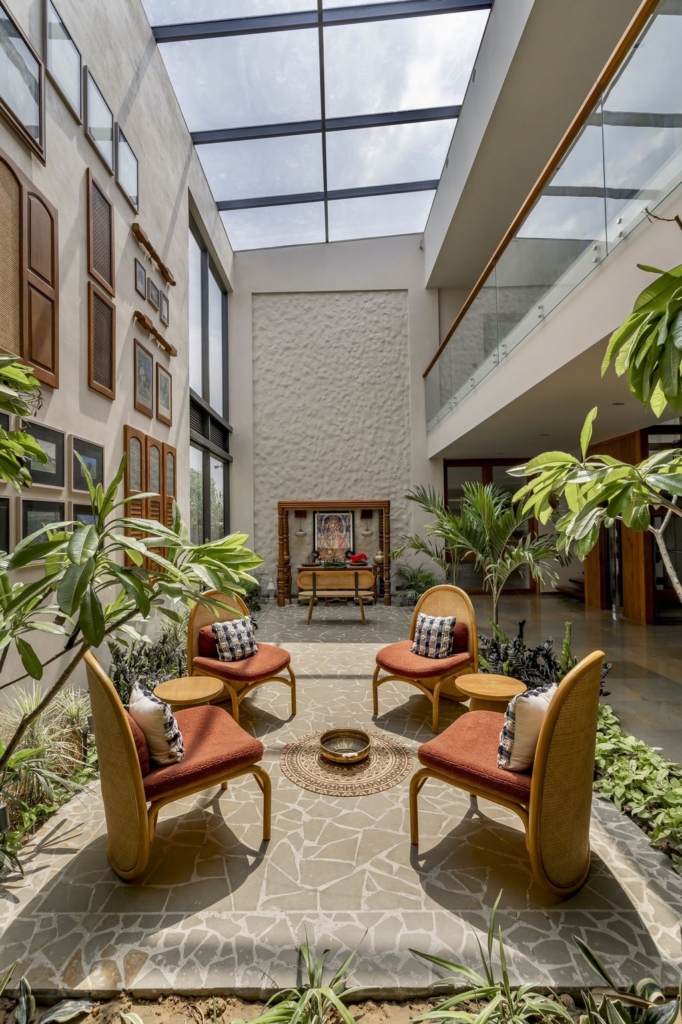















Text by the Architects: The house is a statement of pure sentiment, honor, and elegance. Villa ___ was curated with a certain ideology that the clients had to offer. Designing a home with a subtle aura and element play was an extremely unique yet challenging task.
Photo credit: Inclined Studio | Source: VPA Architects
For more information about this project; please contact the Architecture firm :
– Add: Ahmedabad, India
More Projects in India here:
- The Quarry House with Nature Harmony by Crest Architects
- Mehul Patel Residence in India by Groundwork Architecture
- White House, A Serene Oasis by Dipen Gada and Associates
- K House, Modern Tropical Design by Atelier Design N Domain
- Folded Wall House, Masterpiece of Design by DADA Partners































