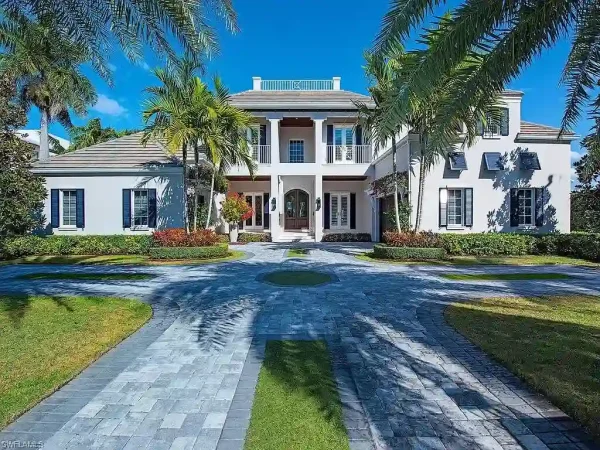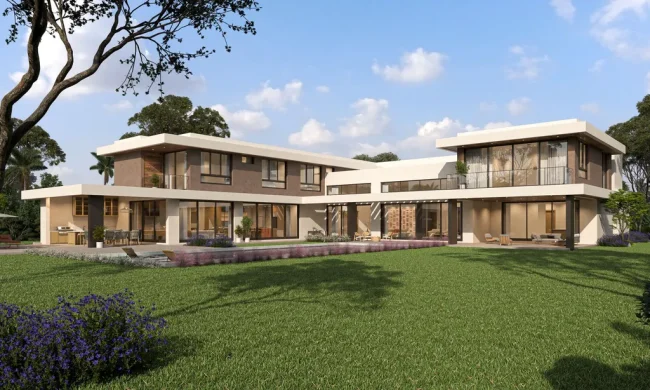Neblina House, Blend of Form & Landscape by FGMF Arquitetos
Architecture Design of Neblina House
Description About The Project
Neblina House designed by the award-winning firm FGMF Arquitetos, is a striking architectural masterpiece situated in the picturesque Itatiba Valley, São Paulo. The house is a carefully composed arrangement of volumes, each thoughtfully oriented to maximize sunlight and capture the breathtaking views of the surrounding landscape. Privacy, integration with nature, and distance from the street were key considerations in the design, leading to a unique and functional layout.
The house features an array of volumes with varying dimensions and heights, accommodating different functions such as bedrooms, bathrooms, an office, a garage, and stairs. This approach not only emphasizes the formal aesthetics but also highlights the programmatic division within the structure. Some volumes are grounded, while others appear to float above the expansive front garden, subtly concealing the social areas of the house. A sleek concrete structure with cantilevered elements enhances the visual appeal, while the glass-walled living room seamlessly connects with the large swimming pool, allowing for year-round sunlight.
Service areas are discreetly hidden with a green roof that blends into the landscape, acting as a retaining wall and creating a secluded plateau. This plateau, shielded from public view, features a living room enclosed in glass, offering a private retreat amidst the natural surroundings.
The design is further elevated by a covered leisure space, which hovers over a reflecting pool, providing an ideal vantage point to take in the stunning views.
The Architecture Design Project Information:
- Project Name: Neblina House
- Location: Itatiba, São Paulo, Brazil
- Project Year: 2017
- Designed by: FGMF




















The Neblina House Gallery:




















Text by the Architects: The awarded architecture firm FGMF Arquitetos, based in São Paulo, signs the design of the Neblina House. This house consists in a composition of volumes that was projected with the sun orientation and also with the gorgeous view of Itatiba’s Valley, in the countryside of São Paulo, Brazil. The amazing views, the necessity of privacy was considered the distance from the street and the desire to integrate the house with gardens were the mainly elements of the volumes conception.
Photo credit: | Source: FGMF
For more information about this project; please contact the Architecture firm :
– Add: R. da Consolação, 1212 – Consolação, São Paulo – SP, 01302-001, Brazil
– Tel: +55 11 3086-9940
– Email: fgmf@fgmf.com.br
More Projects in Brazil here:
- Casa FCS in Brazil by SAU Studio Arquitetura Urbanismo
- VR House in Brazil by SAU Studio Arquitetura Urbanismo
- House Brise by Sidney Quintela Architecture + Urban Planning
- Rendada House, A Coastal Haven by Milcent Arquitetura
- Serra Azul House, Harmonious Fusion by Apiacás Arquitetos































