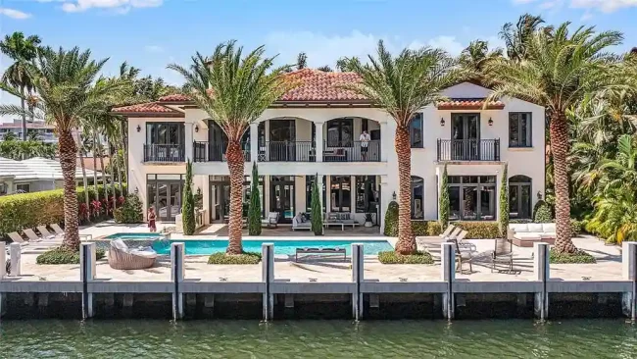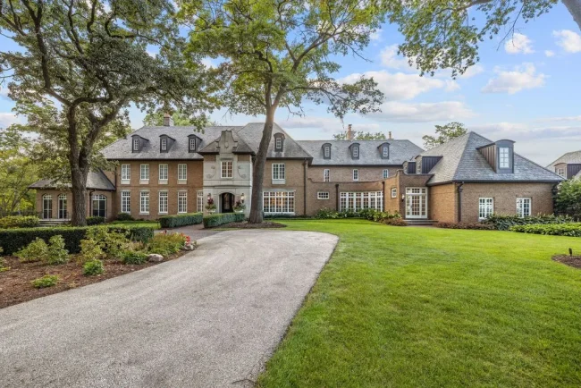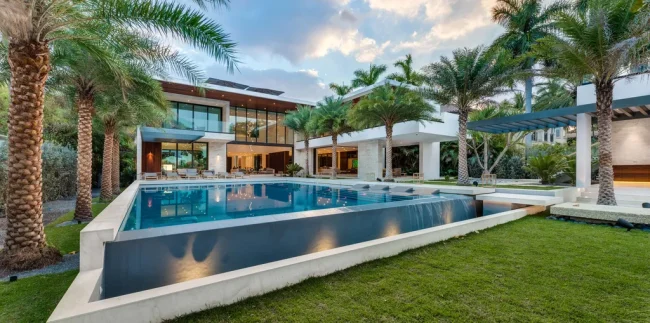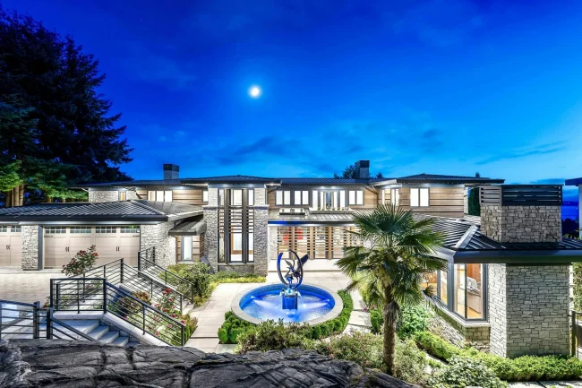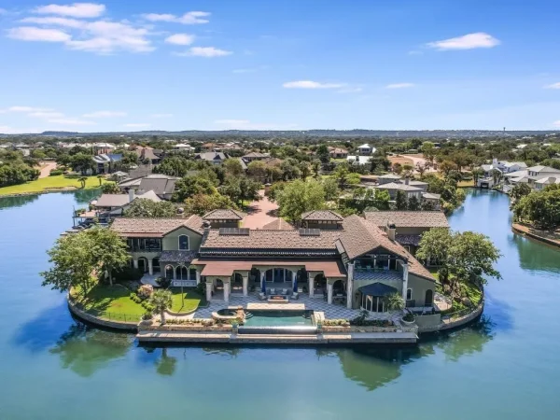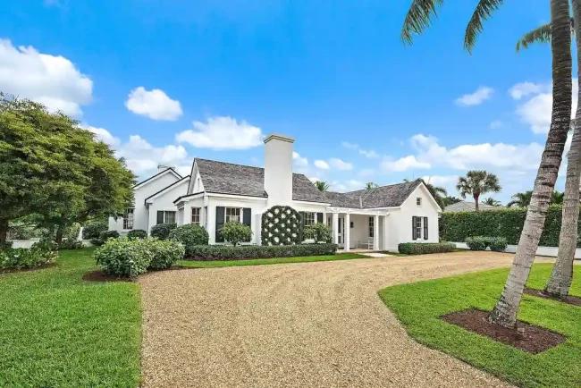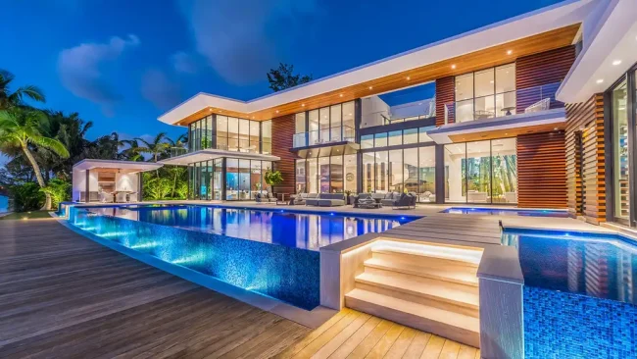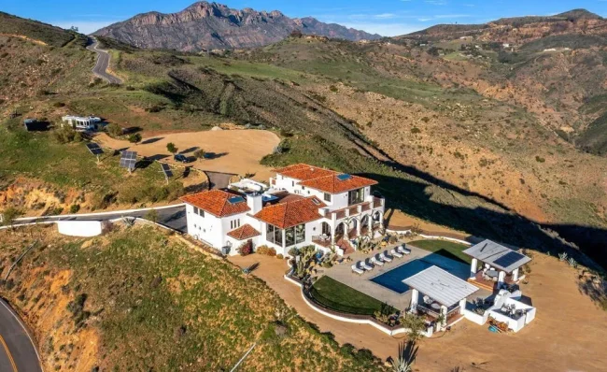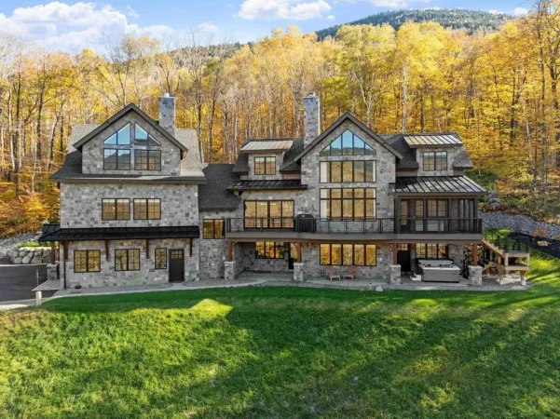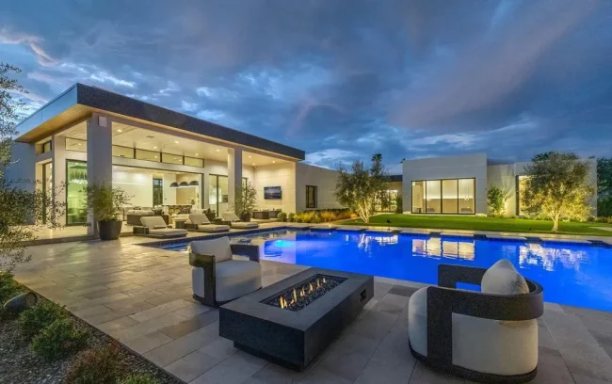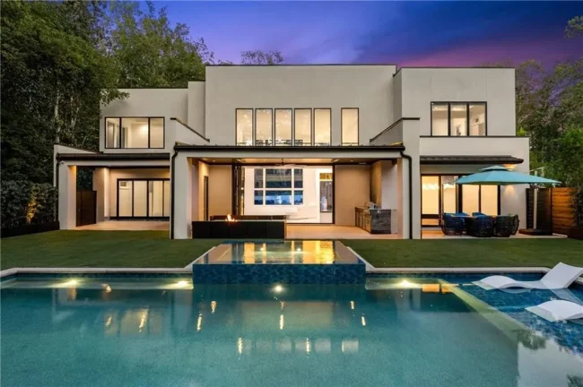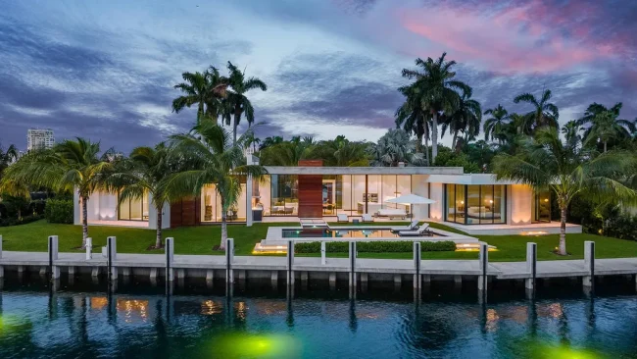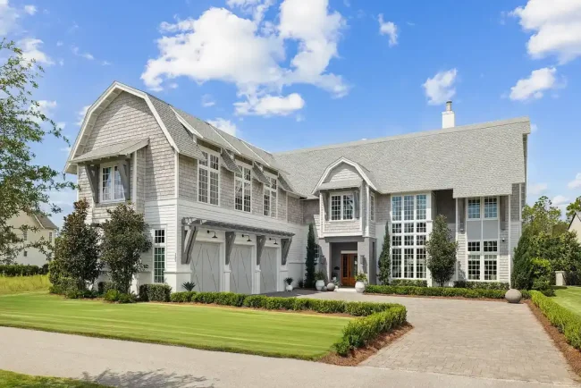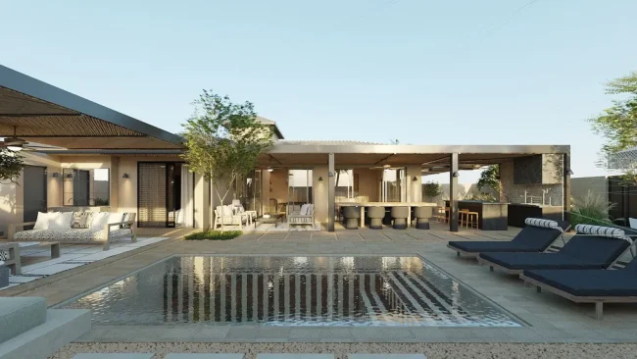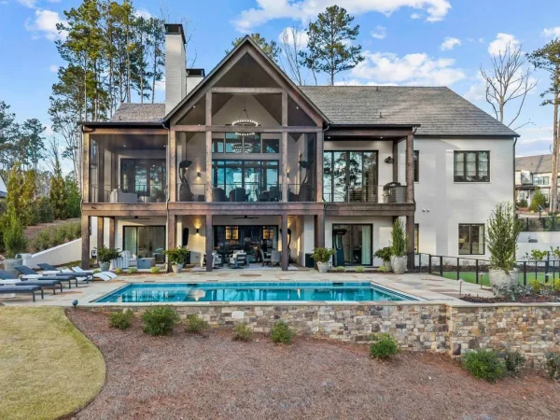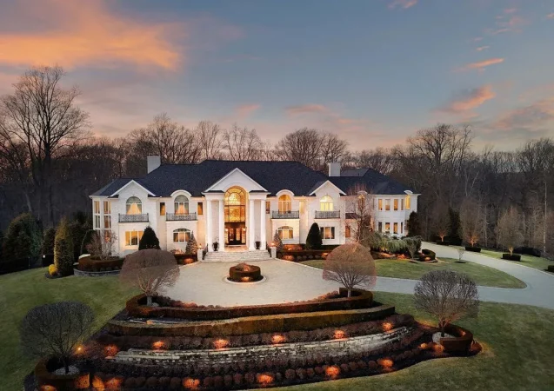Screen House offers Modern Living by Ming Architects
Architecture Design of Screen House
Description About The Project
Screen House, designed by Ming Architects, is a contemporary family home that harmoniously connects with its natural surroundings. Located on a deep plot, the house is strategically set back to create a generous ground-floor space designed for family gatherings and entertainment. Seamless transitions between indoor and outdoor areas define the living experience, as guests are welcomed through a covered barbeque terrace before entering the double-height living space.
Upon entering, the soaring ceiling height is highlighted by an elegant array of pendant lights at different levels. Handmade timber screen panels elegantly slide away to reveal a concealed television, maintaining a clean and uncluttered living area when not in use. The expansive space flows effortlessly between floors, while oversized sliding glass doors blur the boundary between the interior and exterior, flooding the home with natural light and offering a direct connection to the lush greenery that surrounds the property. The lap pool is positioned just steps away from the living areas, creating a tranquil, immersive experience with nature.
A striking staircase runs alongside the party wall, illuminated by a continuous skylight that ensures abundant natural light throughout the day. On the second floor, an open family room overlooks the living spaces below, offering an ideal setting for entertainment with a pool table and media area. The children’s bedrooms are located on this level, while the master suite, complete with a private office, occupies the third floor. The master suite also features a unique open-roof cactus garden visible from the ensuite bath, leading to a private walk-in wardrobe and the main bedroom.
One of the most distinctive elements of Screen House is its delicately patterned metal screens on the second-story facade. These electronically controlled panels serve both aesthetic and functional purposes, shielding the home from the western sun while providing privacy. The screens give the house a dynamic, breathable exterior that can be customized to suit the residents’ needs.
Project name] in [Location] was designed by [the architecture firm] in Modern style. This home offers luxurious living with high end finishes and smart amenities. This home located on beautiful lot with amazing views and wonderful outdoor living spaces including patio, pool, garden. This home is truly dream house was built from excellent home design combined by wonderful living room idea; dining room idea; kitchen idea; bedroom idea; bathroom idea; outdoor living idea; and other great ideas.
The Architecture Design Project Information:
- Project Name: Screen House
- Location: Singapore
- Project Year: 2023
- Area: 650 m²
- Designed by: Ming Architects



















The Screen House Gallery:



















Text by the Architects: Screen House is a contemporary family home with a close connection to nature and landscape. Located on a deep plot, the building footprint is set back to allow the crafting of a generous ground floor purposefully designed for hosting family gatherings and entertainment, with a seamless transition between the indoor and outdoor spaces. A sense of arrival is crafted by the experience of walking through the covered barbeque terrace, before entering the double-volume height living space.
Photo credit: Studio Periphery| Source: Ming Architects
For more information about this project; please contact the Architecture firm :
– Add: 399A Jln Besar, Singapore 209008
– Tel: +65 6513 2625
– Email: info@mingarchitects.com
More Projects in Singapore here:
- Far Sight House designed by Wallflower Architecture + Design
- Namly View House by Wallflower Architecture + Design
- See Through House by Wallflower Architecture + Design
- Fish House, A Harmonious Blend of Luxury and Nature by Guz Architects
- Willow House, Tropical Oasis Integrates Nature and Play by Guz Architects
