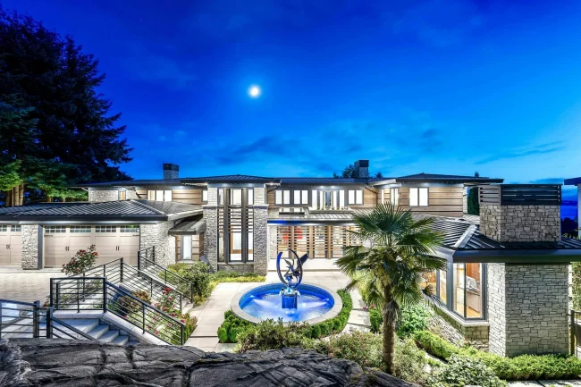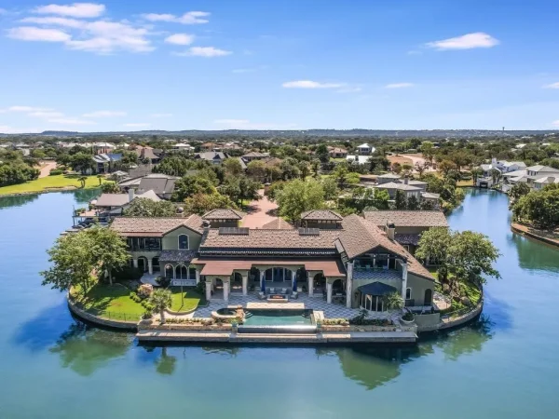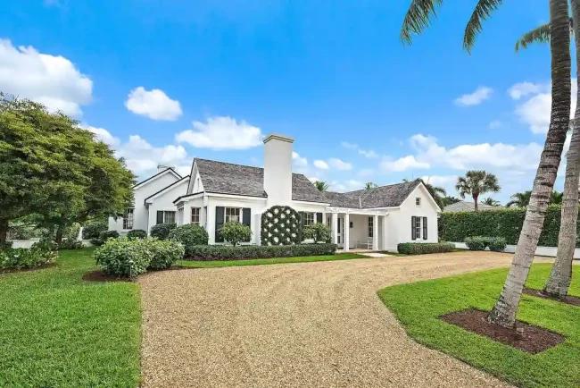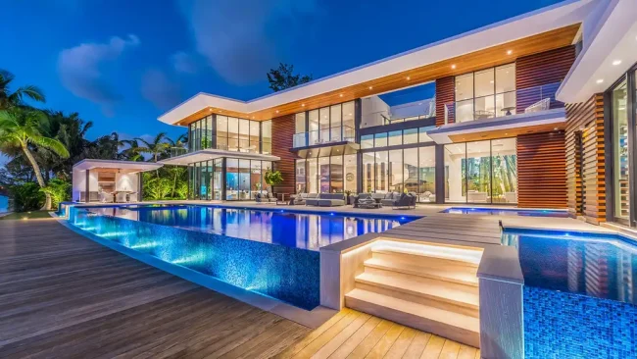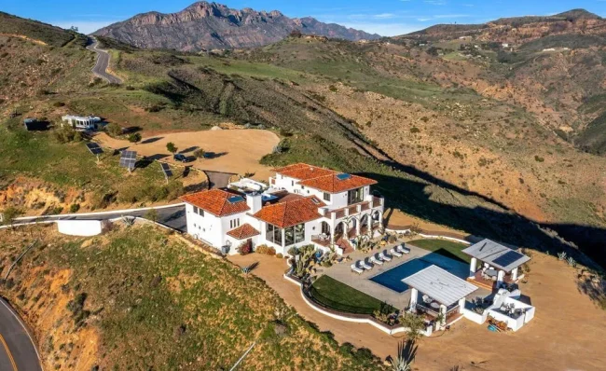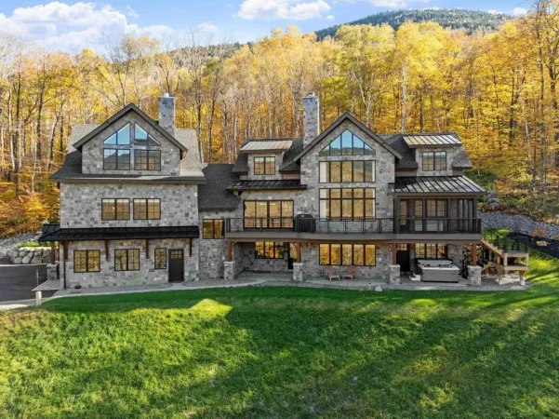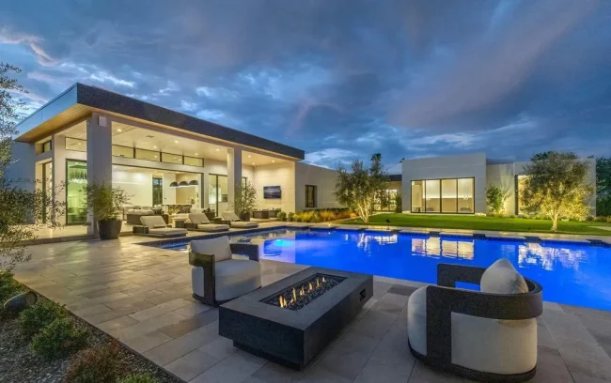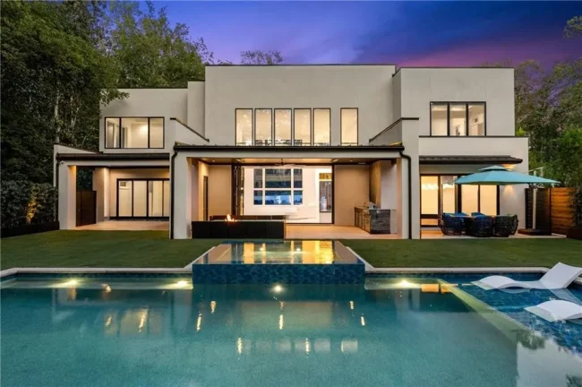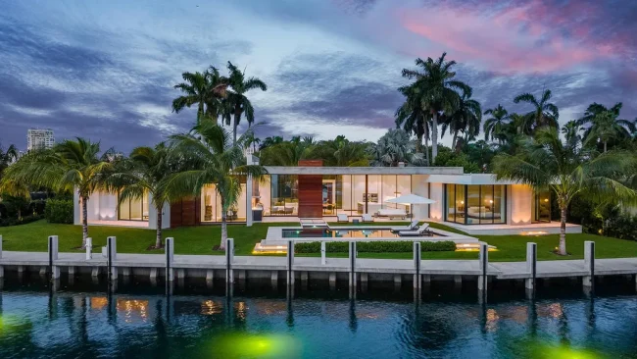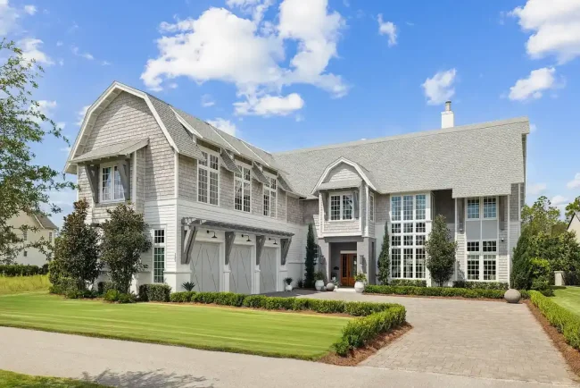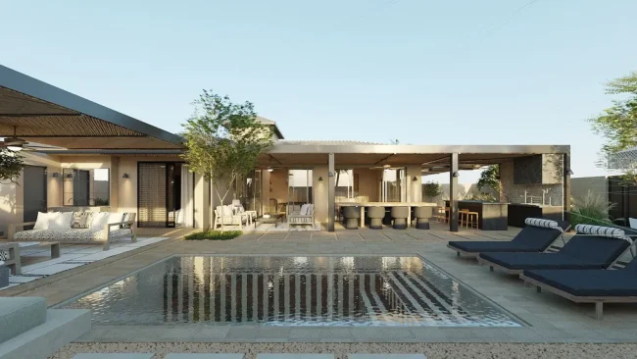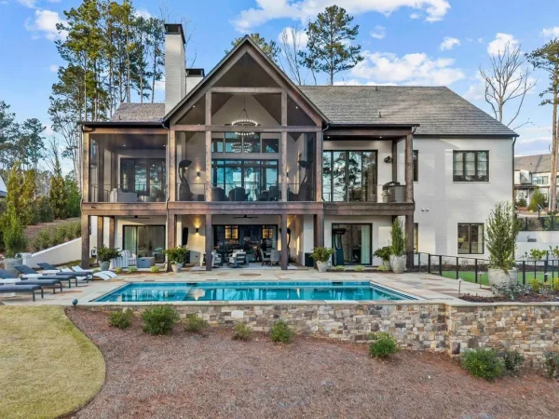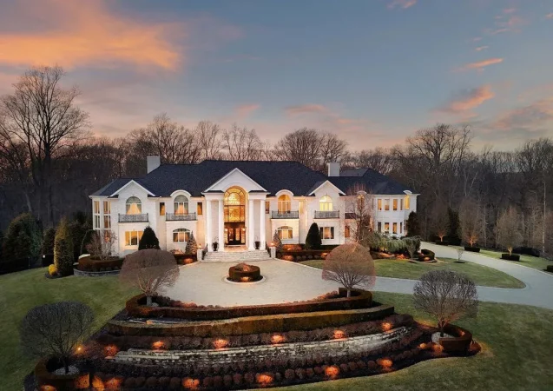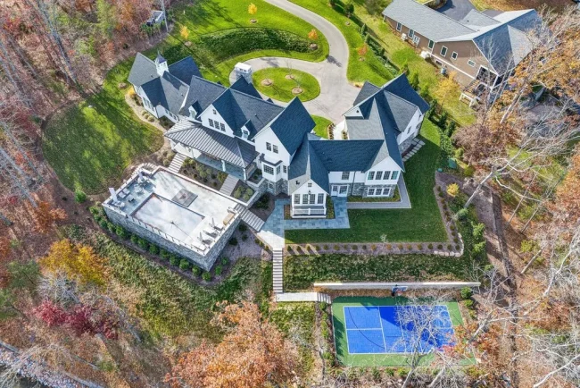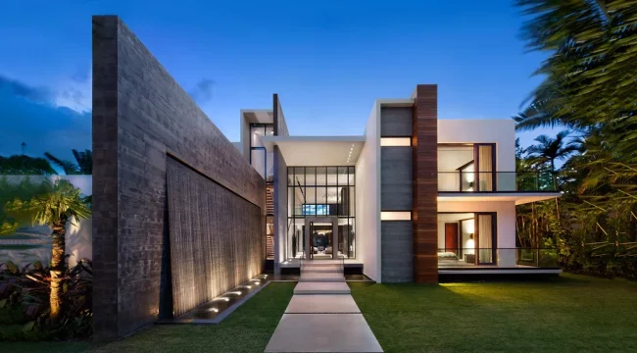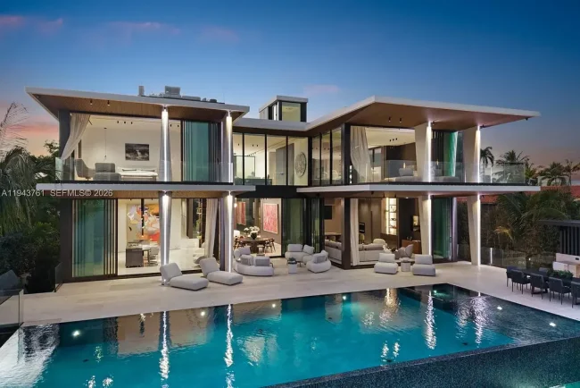Wave Villa, Coastal Elegance & Organic Modernity by ARRCC
Wave Villa by ARRCC redefines luxury coastal living at the base of Cape Town’s Lion’s Head. This reimagined residence embraces panoramic ocean views and surrounding landscapes through an open-plan design that integrates the interior with the lush gardens and expansive terraces. The new architectural highlight, a sweeping cast in-situ concrete roof, floats elegantly on a steel frame, wrapping around all sides of the main living area with floor-to-ceiling windows, bringing in breathtaking views.
Divided into two main wings, the villa offers distinct living spaces. The upper level houses an open-plan lounge and dining area, seamlessly extending onto an ocean-view terrace. The second wing contains the master suite on its upper level, while the lower level features three guest bedrooms, staff quarters, a gym, study, games room, and additional lounge connecting to the pool terrace.
From the street, the sculptural roof offers a hint of the home’s grand design. Inspired by ocean waves and surrounding mountains, this curvaceous structure enhances both aesthetics and function, drawing natural light through clerestory windows and framing views of Table Mountain. A unique “orange peel” staircase elegantly connects the wings, becoming an architectural centerpiece within the restrained, natural-materials palette that enriches the vibrant landscape views.
Interior Design Project Information:
- Project Name: Wave Villa
- Location: Cape Town, South Africa
- Interior Design: ARRCC






















The Wave Villa Gallery:






















Description / Text by the Interior Designers: ARRCC has re-envisioned this home on Cape Town’s Atlantic Seaboard at the foot of Lion’s Head. Their new design retained the existing footprint but remodelled the envelope and the interior to create a flowing, open-plan arrangement connecting the gardens and terraces to panoramic ocean views. A new undulating cast in-situ concrete roof was added over the main living space, floating on a steel frame above high-level windows that wrap around all four sides.
Photo credit: | Source: ARRCC
For more information about this project; please contact the Interior Design firm :
– Add: 109 Hatfield Street Gardens Cape Town 8001 South Africa
– Tel: +27 21 468 4400
– Email: info@arrcc.com
More Interior Design Projects here:
- Winelands Villa, Contemporary Oasis in South Africa by ARRCC
- Glen Villa in Cape Town Showcases ARRCC’s Exquisite Interior Design
- 40 East End Boutique Condo, Stunning high end luxury project in New York
- Exciting Interior Design of Casa Cobalt in Texas by The Design Firm
- Timeless interior design of Serra Drive by Bassman Blaine Home
