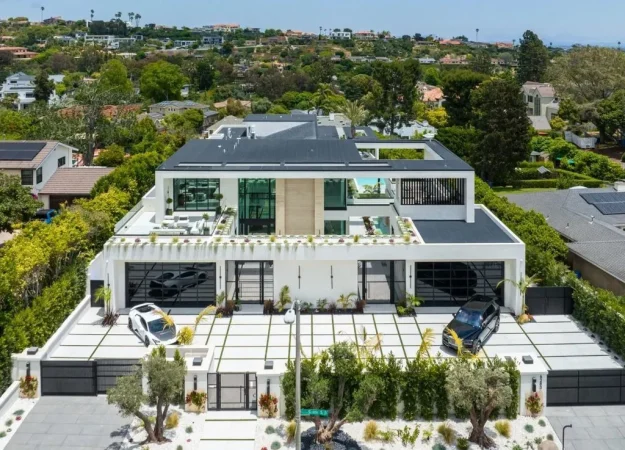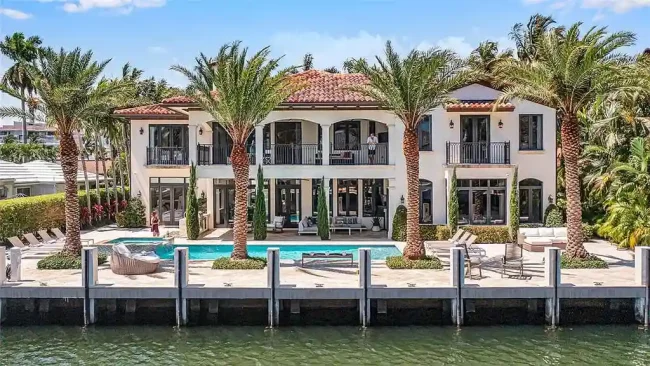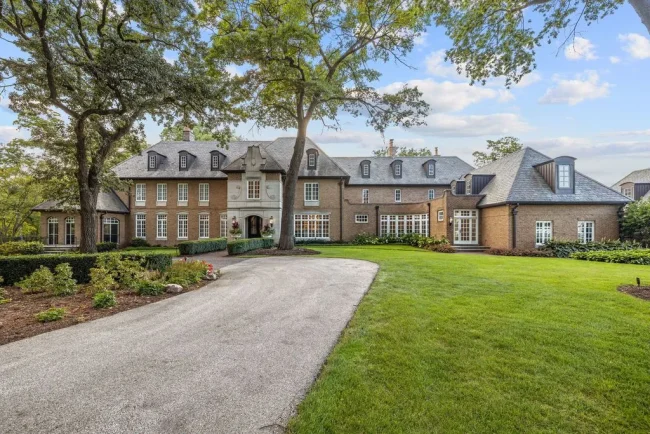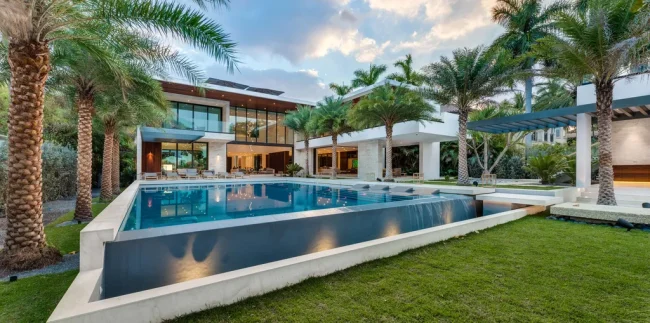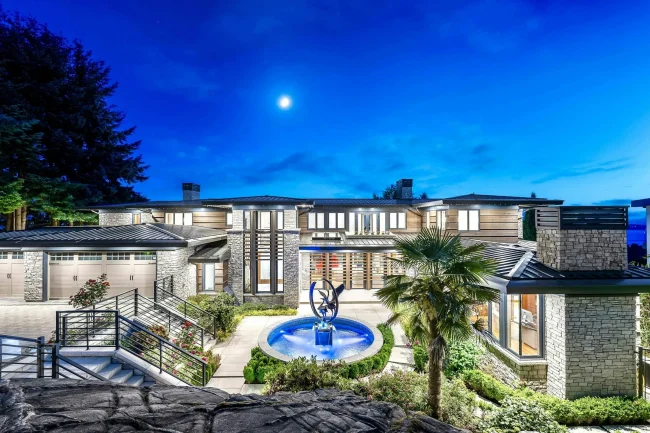Melbourne Residence by Nico van der Meulen Architects
Architecture Design of Melbourne Residence
Description About The Project
Melbourne Residence, designed by Nico van der Meulen Architects, embodies contemporary sophistication and artistic expression. Located in Melbourne, Australia, the house draws inspiration from a previous project, reimagined through sculptural forms and a bespoke minimalist floating black box that defines its character.
The façade features fractured steel planes that leap dynamically, creating an architectural harmony complemented by the interplay of steel, glass, and concrete. Subtle stone accents and the calming sound of water soften the bold masculinity of the materials, adding an element of tranquility.
Expansive windows and stacking doors blur the boundaries between indoor and outdoor spaces, infusing the residence with natural light and a seamless connection to its surroundings. This design strikes a balance between minimalism and luxury, offering a contemporary interpretation of a family home that surprises and delights at every turn.
The Architecture Design Project Information:
- Project Name: Melbourne Residence
- Location: Melbourne, Australia
- Designed by: Nico van der Meulen Architects




















The Melbourne Residence Gallery:




















Text by the Architects: The client’s vision for the project drew inspiration from a prior project, which served as a point of reference throughout the design process. The sculptural forms and bespoke, minimal floating black box define the essence of this contemporary new residence, located in Melbourne, Australia.
Photo credit: | Source: Nico van der Meulen Architects
For more information about this project; please contact the Architecture firm :
– Add: 43 Grove St, Ferndale, Randburg, 2194, South Africa
– Tel: +27 11 789 5242
– Email: marketing@nicovdmeulen.com
More Projects in Australia here:
- The Tree House in Durban surrounded by Coastal forest by Bloc Architects
- The Forest House by Bloc Architects and Kevin Lloyd Architects
- The Terrace house, Connect to landscape by W Design Architecture Studio
- Umdloti House 2, Modern Design with Raw Material by Bloc Architects
- Private House in South Africa by Malan Vorster Architecture Interior Design










