The Expanse House, a retreat by Scott Edwards Architecture
Architecture Design of The Expanse House
Description About The Project
The Expanse House by Scott Edwards Architecture set on the edge of a conservation area in Bend, Oregon, is a masterful blend of contemporary design and natural harmony. This multi-generational, part-time residence is designed to float above the rugged high desert terrain, offering sweeping views of the Cascade Mountain Range. Expressive of its place, the home integrates seamlessly into its environment with materials like glass, steel, cedar, and locally sourced basalt, creating a timeless connection to the surrounding landscape.
Anchored by board-formed concrete and basalt walls, the house appears to hover, with its cantilevered great room and expansive glass walls immersing occupants in the panoramic views. The thoughtful design responds to the site’s significant slope, ensuring unobstructed vistas while preserving native vegetation. Strong horizontal lines and seamless transitions between indoor and outdoor spaces create a sense of openness, with cedar soffits and siding flowing from exterior to interior, further blurring the boundaries.
The interior prioritizes simplicity and functionality, using organic tones and clean lines to complement the natural surroundings. On the first level, an open-plan layout includes a great room with a blackened steel and concrete fireplace, a chef’s kitchen, and expansive sliding doors that extend the living space to the outdoors. The second level houses private family quarters, featuring a spa-like primary suite, a home office, and a media room, all designed to maximize light and views.
Outdoor areas enhance the home’s connection to nature, with a sheltered patio, firepit, hot tub, outdoor shower, and a linear pool that seemingly extends into the desert landscape. Combining luxury with a deep respect for its environment, The Expanse House serves as a tranquil yet adventurous retreat, embodying Central Oregon’s active lifestyle and stunning natural beauty.
The Architecture Design Project Information:
- Project Name: The Expanse House
- Location: Oregon, United States
- Project Year: 2024
- Designed by: Scott Edwards Architecture
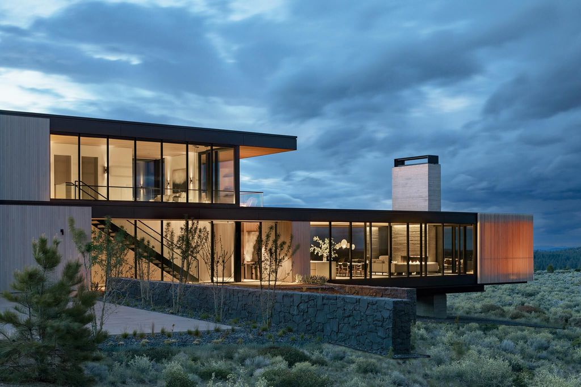
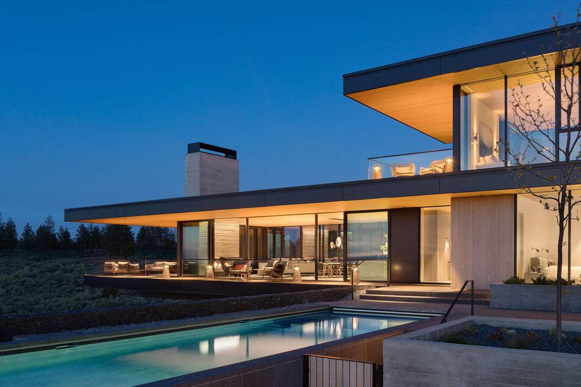
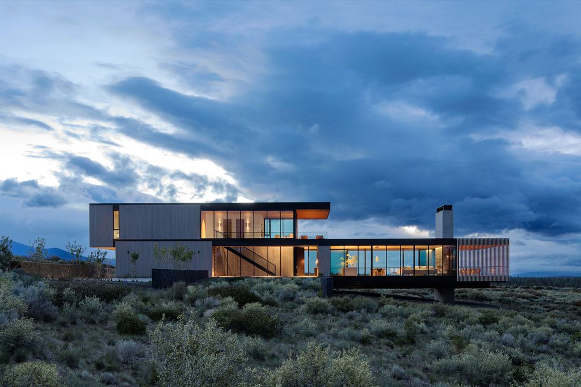
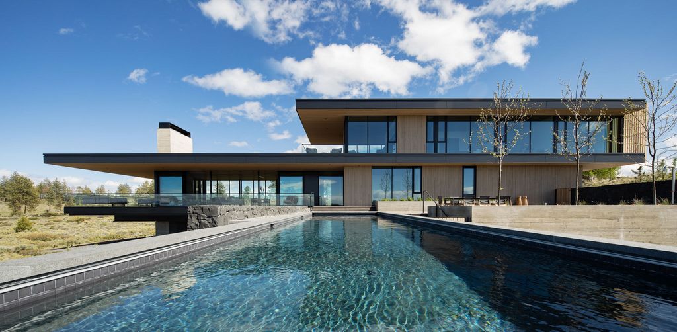
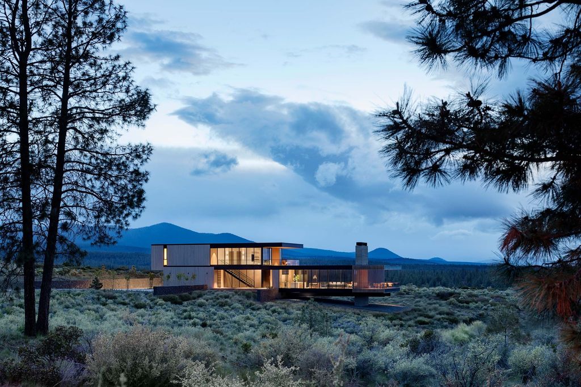
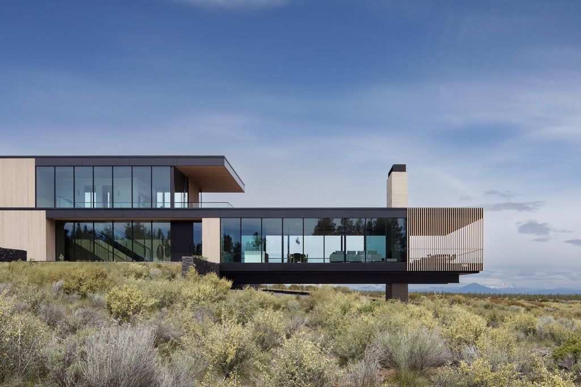
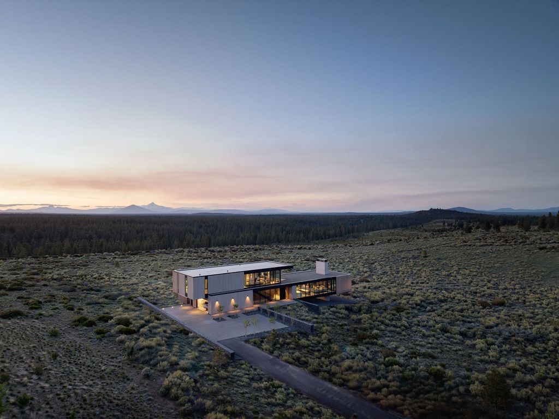
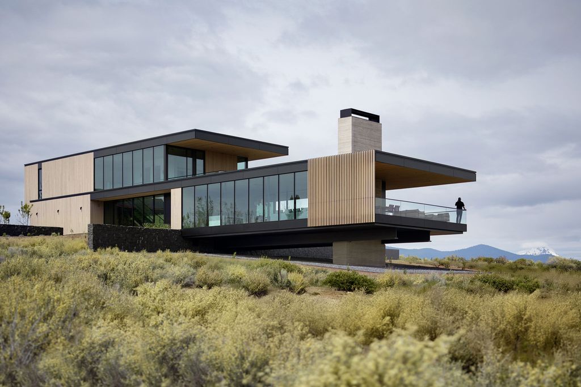
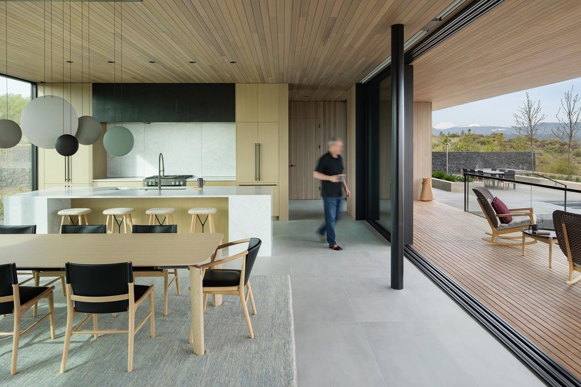
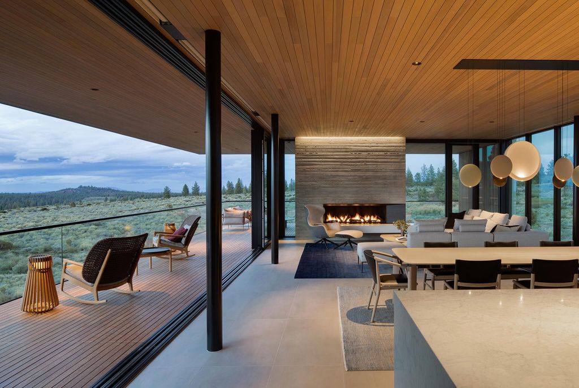
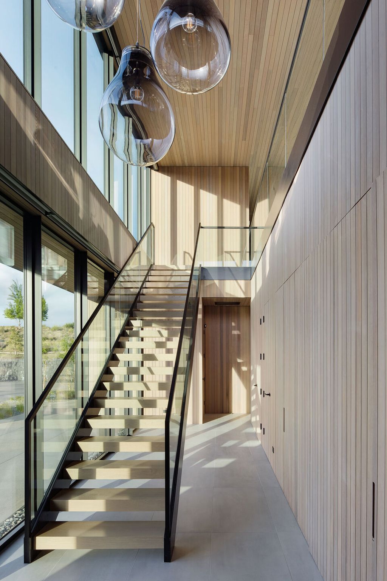
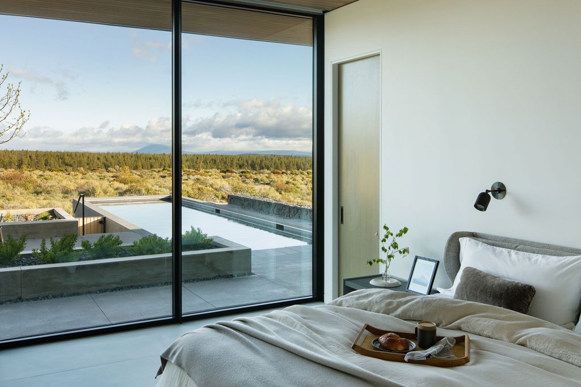
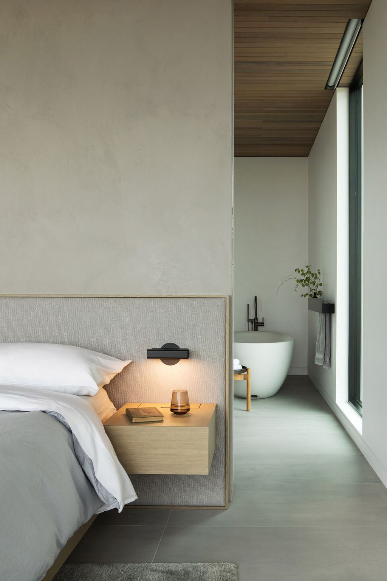
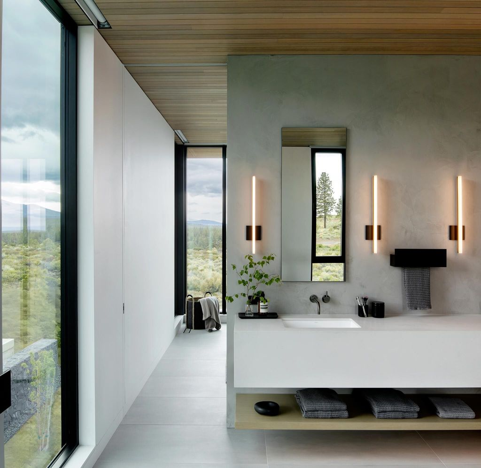
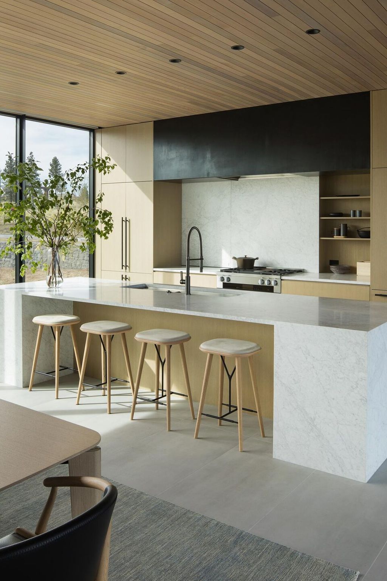
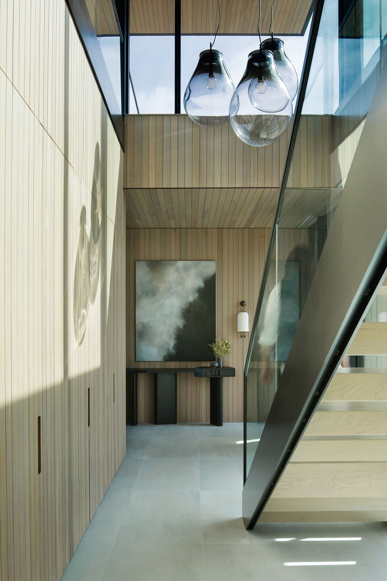
The The Expanse House Gallery:










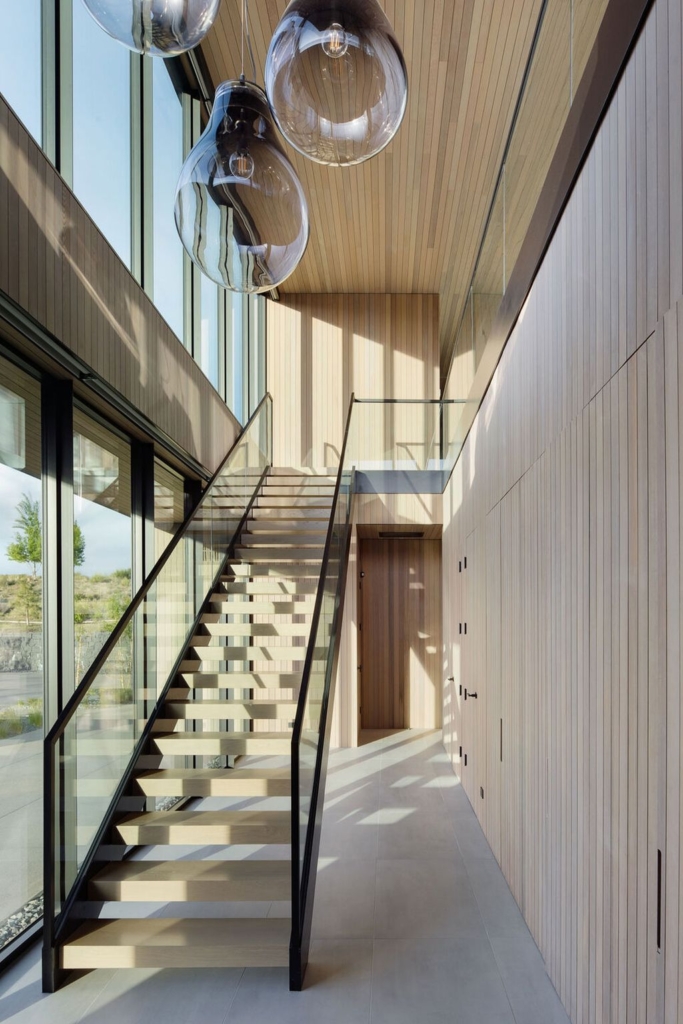

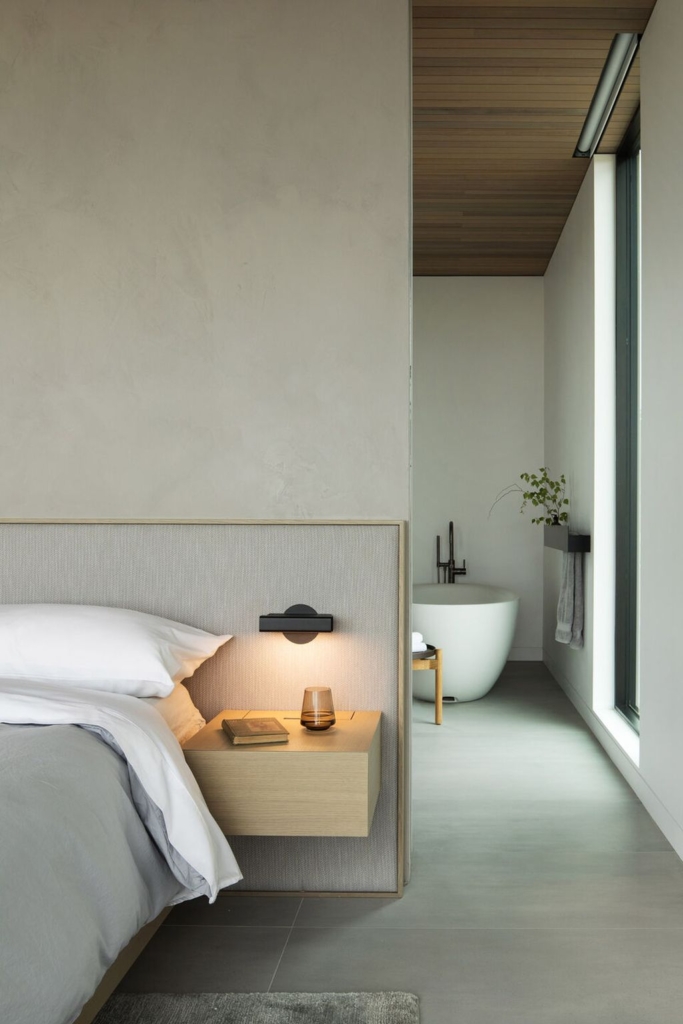

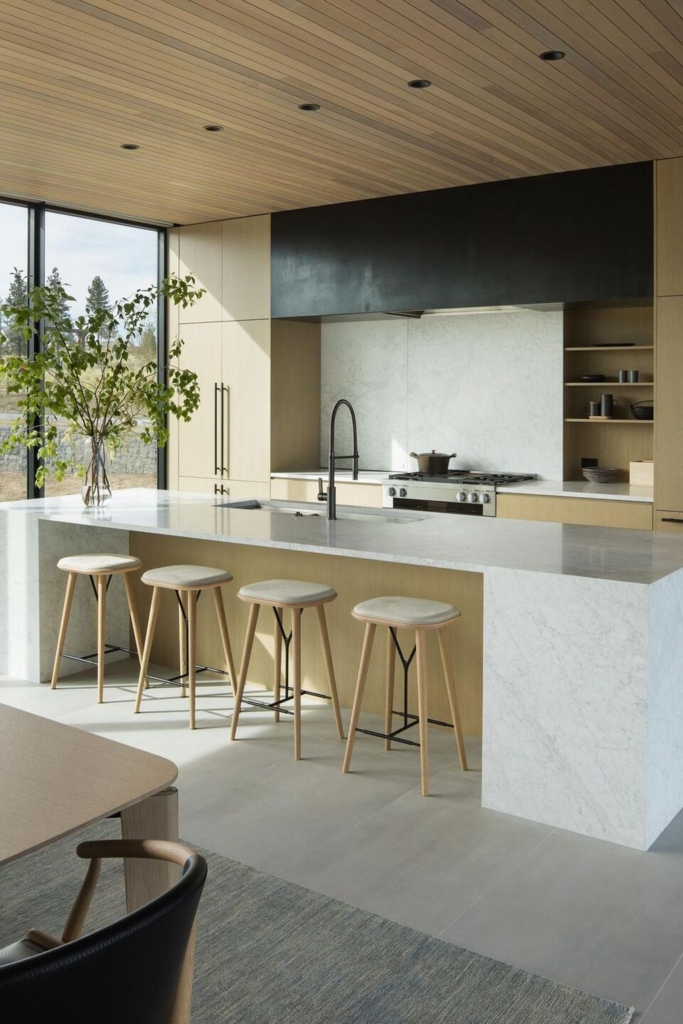
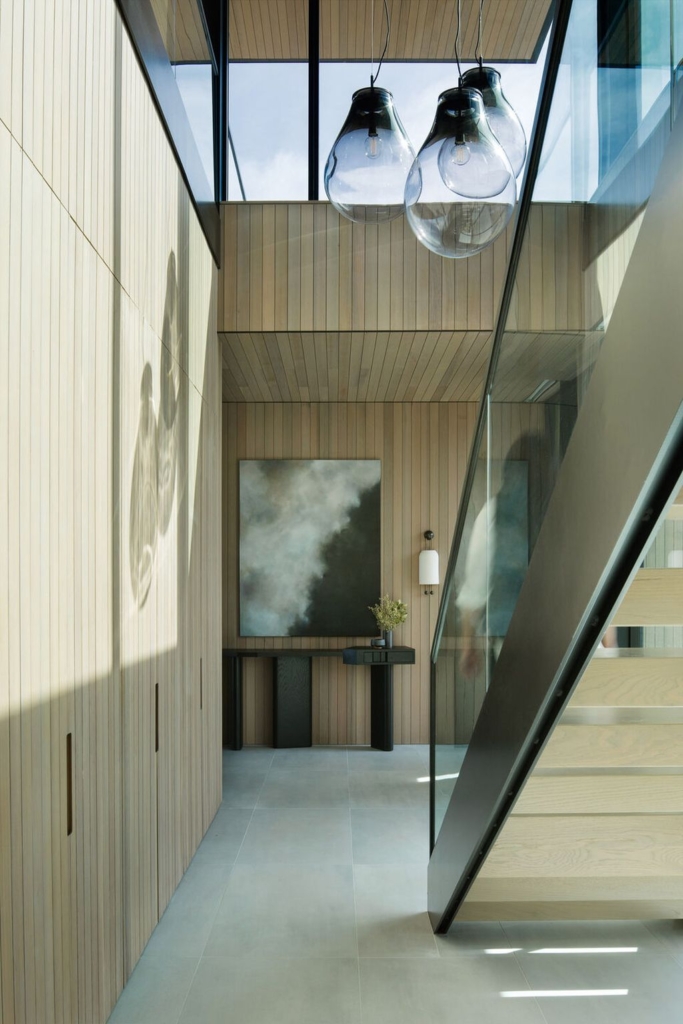
Text by the Architects: The Expanse’s glass volume floats above the natural landscape, taking in the panoramic views of the Cascades. The home is located on the edge of a conservation area in Bend, Oregon, offering the residents access to world-class skiing and mountain biking areas and the active lifestyle that comes with the high desert. Scott Edwards Architecture’s design breaks down the house’s volumes to be human-scaled and sites the residence in response to a significant slope and maintaining unobstructed views—all while minimizing footprint. The Expanse’s materiality is expressive of place, and blurring the line between the interior and exterior is prioritized through all-season outdoor spaces and architectural features like the glassy, cantilevered great room immersing occupants into the surrounding environment.
Photo credit: Jeremy Bittermann | Source: Scott Edwards Architecture
For more information about this project; please contact the Architecture firm :
– Add: 2525 E. Burnside St. Portland, OR 97214
– Tel: 503-226-3617
– Email: hello@seallp.com
More Projects in United States here:
- Sensational Estate in Nevada with premium strip view asks for $4,500,000
- This $11,400,750 stunning Home in Nevada has the single best view in Las Vegas
- Elegant and Spacious Home in Tennessee Hits Market for $5,600,000
- Modern California House in Hollywood Hills with an Angular Roof by Luck+
- Artful Masterpiece in Scottsdale by Salcito Custom Homes sells for $24,220,000































