Capriccio House, a Sanctuary by Vitor Dias Arquitetura
Architecture Design of Capriccio House
Description About The Project
Capriccio House, designed by Vitor Dias Arquitetura, embodies the perfect blend of contemporary design and a welcoming, homely atmosphere. Responding to the clients’ desire for a residence with a traditional roof and modern lines, the design features a low-slope roof that softens the street-facing view while retaining its architectural elegance.
Built on a 450m² site with a 7-meter incline, the home spans three stories and is accessed via a carefully crafted staircase. Designed for a growing family of five, the house balances comfort, functionality, and social interaction. Its open-plan layout connects the living spaces seamlessly to the leisure areas, making it ideal for hosting gatherings and fostering family togetherness.
A large living room window invites natural light to flood the interiors, creating a harmonious connection between the indoors and the lush forest views. This natural backdrop contrasts beautifully with the warm tones of wood used in the ceilings, furniture, and staircase, while white Minas stone accents add a touch of refinement. The poolside windows ensure visibility of the children playing, allowing the family to enjoy the social spaces while maintaining a sense of connection and safety.
Capriccio House encapsulates the joy of family living, blending thoughtful design with an emphasis on shared experiences and harmony with nature.
The Architecture Design Project Information:
- Project Name: Capriccio House
- Location: Louveira – São Paulo, Brazil
- Project Year: 2024
- Designed by: Vitor Dias Arquitetura
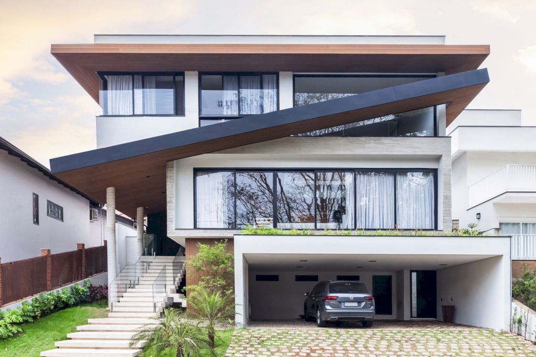
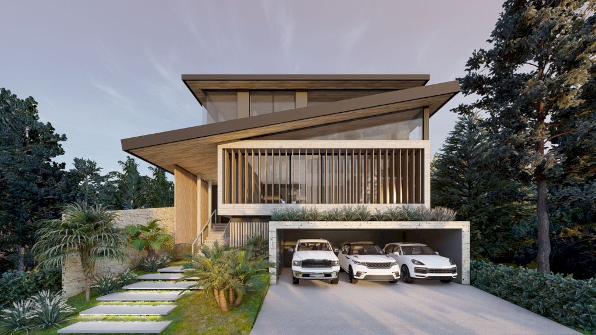
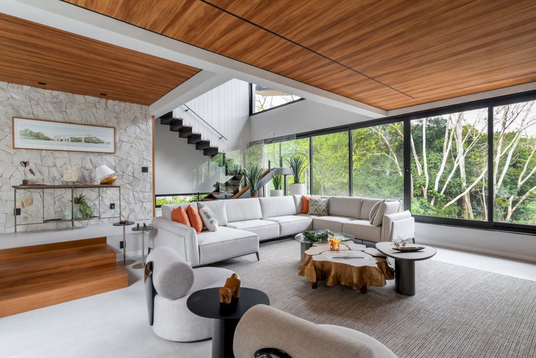
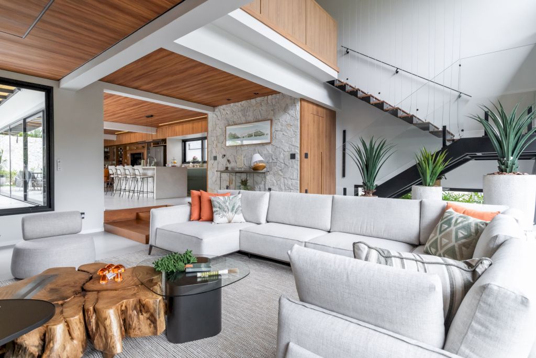
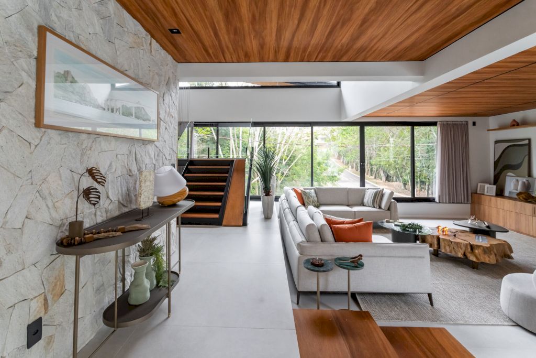
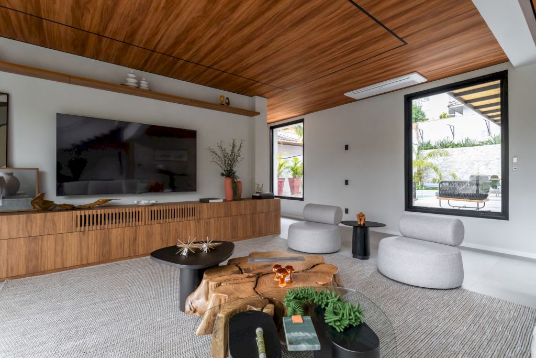
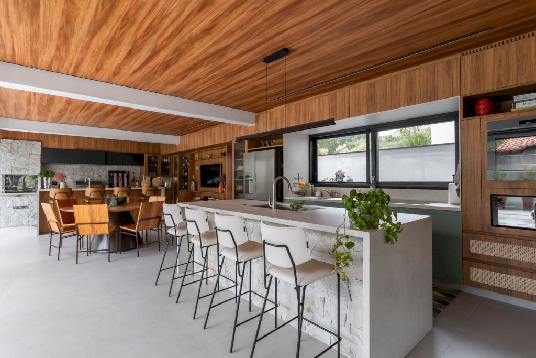
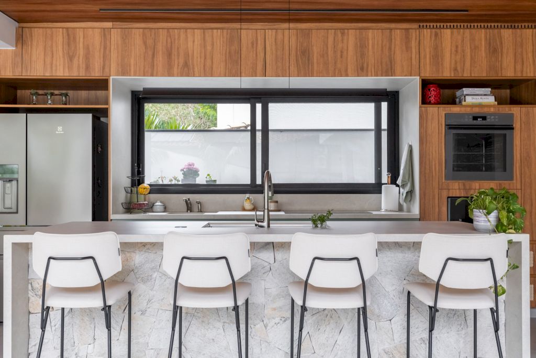
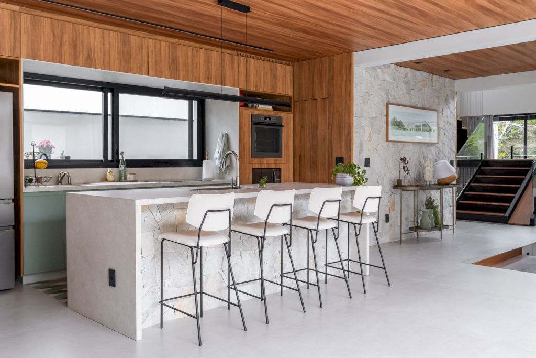
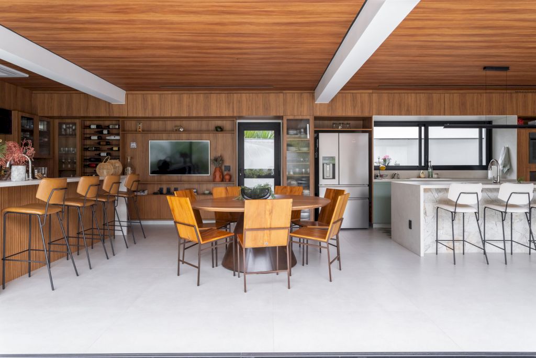
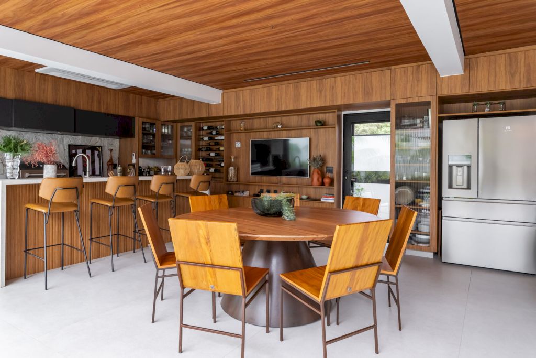
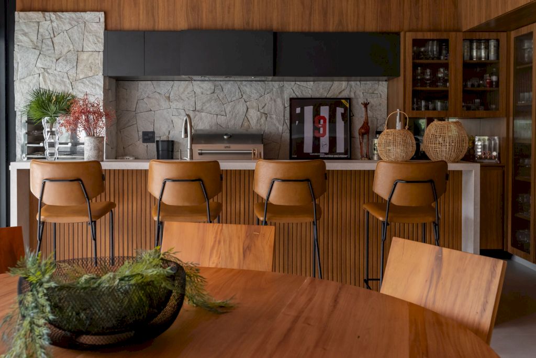
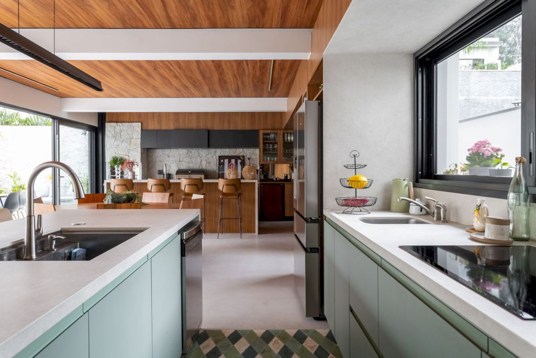
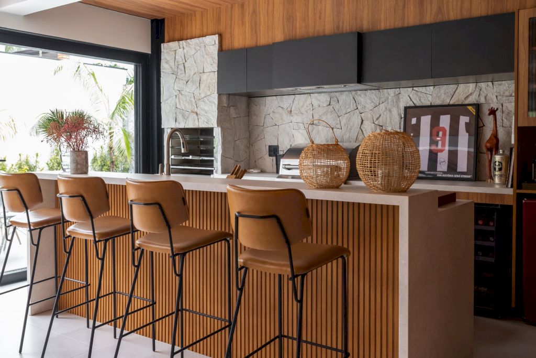
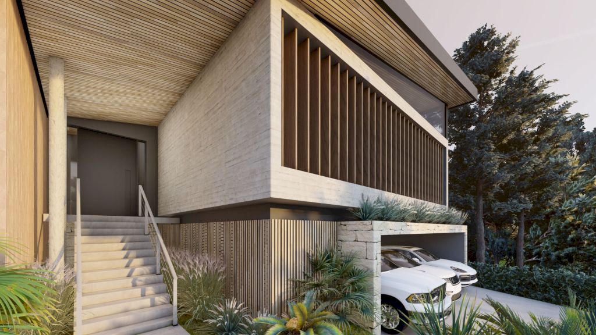
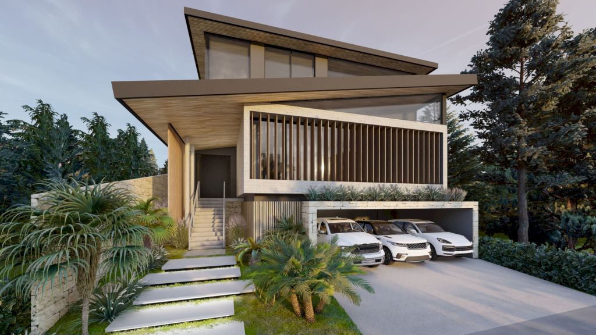
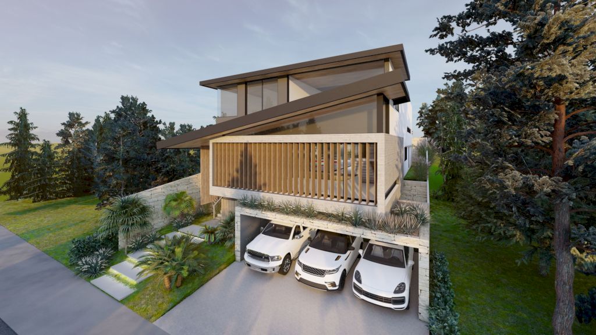
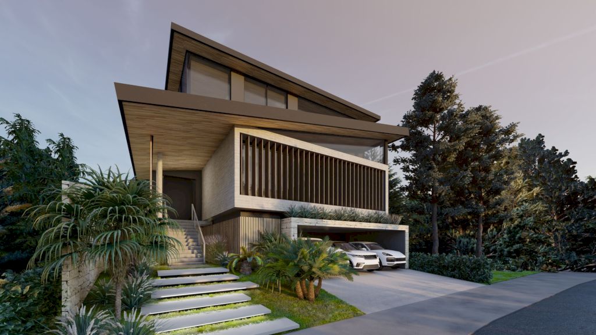
The Capriccio House Gallery:


















Text by the Architects: The clients envisioned a home with a roof, feeling it would bring a welcoming, homely atmosphere to the residence. At the same time, they wanted a design with contemporary lines. Our solution was to use a low-slope roof, softening its appearance from the street view. The property spans 450m² with a 7-meter incline, leading us to design a three-story home with a beautifully crafted access staircase.
Photo credit: Rodrigo Mazzola | Source: Vitor Dias Arquitetura
For more information about this project; please contact the Architecture firm :
– Add: Av. 9 de Julho, 3.575 – sala 2112 – Anhangabaú, Jundiaí – SP, 13208-056, Brazil
– Tel: +55 11 99622-7354
– Email: contato@vdarquitetura.com
More Projects in Brazil here:
- Onze House, Coastal Elegance by UNA Barbara e Valentim
- Península House in Brazil by Arquitetos Associados + BIRI
- House of Facades, a retreat by Marcos Bertoldi Arquitetos
- AM House with Atlantic Forest Serenity by PJV Arquitetura
- Liu House, Glass-Infused Beachfront Sanctuary by Raiz Arquitetura































