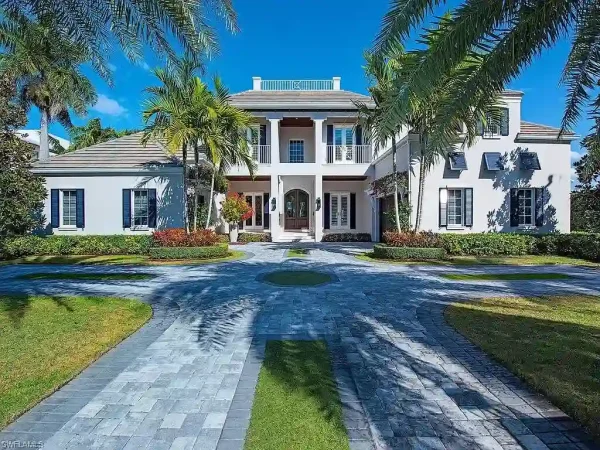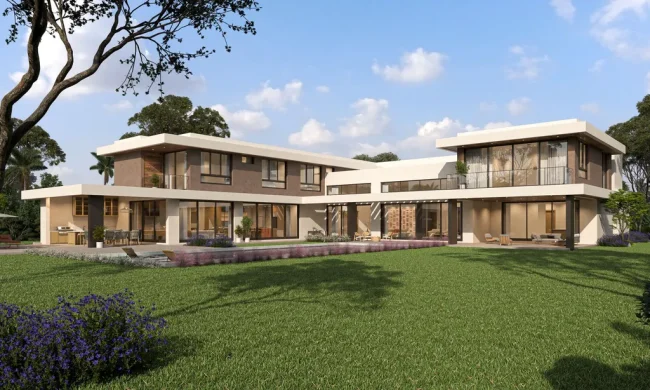Sift House in Bangkok by JI+TA Architect, A Layered Sanctuary Amidst the City’s Chaos
Architecture Design of Sift House
Description About The Project
Sift House by JI+TA Architect is a layered urban sanctuary in Bangkok, using louvers, volumes, and smart orientation to create a quiet retreat in the city’s heart.
The Project “Sift House” Information:
- Project Name: Sift House
- Location: Rachadapisek, Bangkok, Thailand
- Project Year: 2023
- Built area: 350 m²
- Site area: 240 m²
- Designed by: JI+TA Architect
Creating Calm in the Heart of Bangkok
Tucked into a dense urban district brimming with restaurants and tourist attractions, Sift House by JI+TA Architect rises as a quiet, inward-looking retreat in the heart of Bangkok. Designed for a family seeking a life of tranquility amidst chaos, the three-story home sits on a tight 240-square-meter plot—an exercise in architectural restraint and inventive spatial strategy.
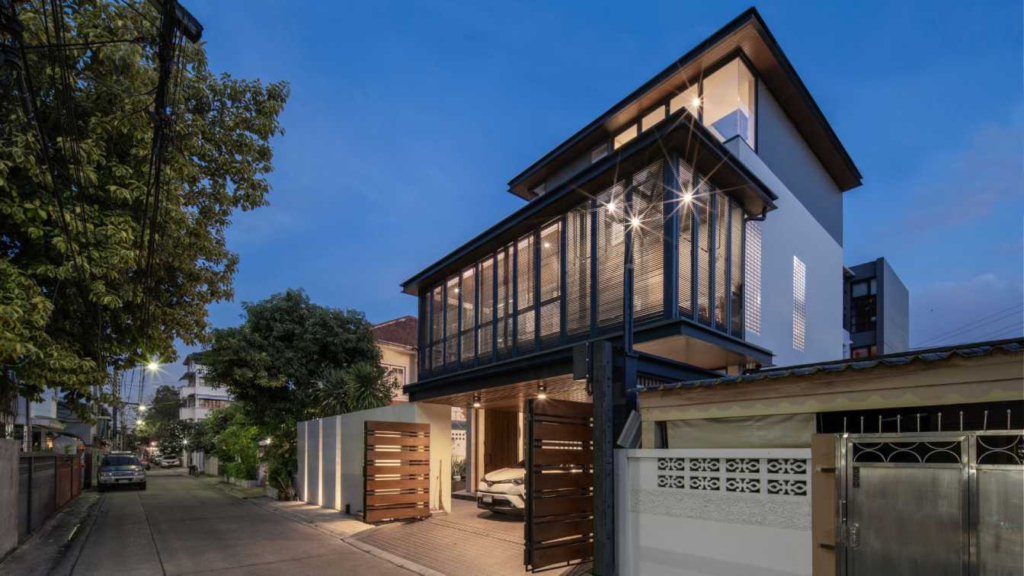
“From the outset, the challenge was how to create serenity in such an exposed and crowded area,” said lead architect Tharit Khotsoongnoen in an interview with Luxury Houses Magazine. “We didn’t want the house to shut off entirely from its surroundings, but we needed to create layers between the public world and the private sanctuary.”
SEE MORE: Nirmay Villa by The Grid Architects Reconnects Architecture with Nature in Ahmedabad
Volume and Orientation as a Strategy for Privacy
Given the narrow proportions of the site, the architectural response focused on verticality and layering. A soaring double-volume living space anchors the heart of the home and acts as a connective core linking the dining area and private bedroom behind—deliberately positioned to retreat from the street.
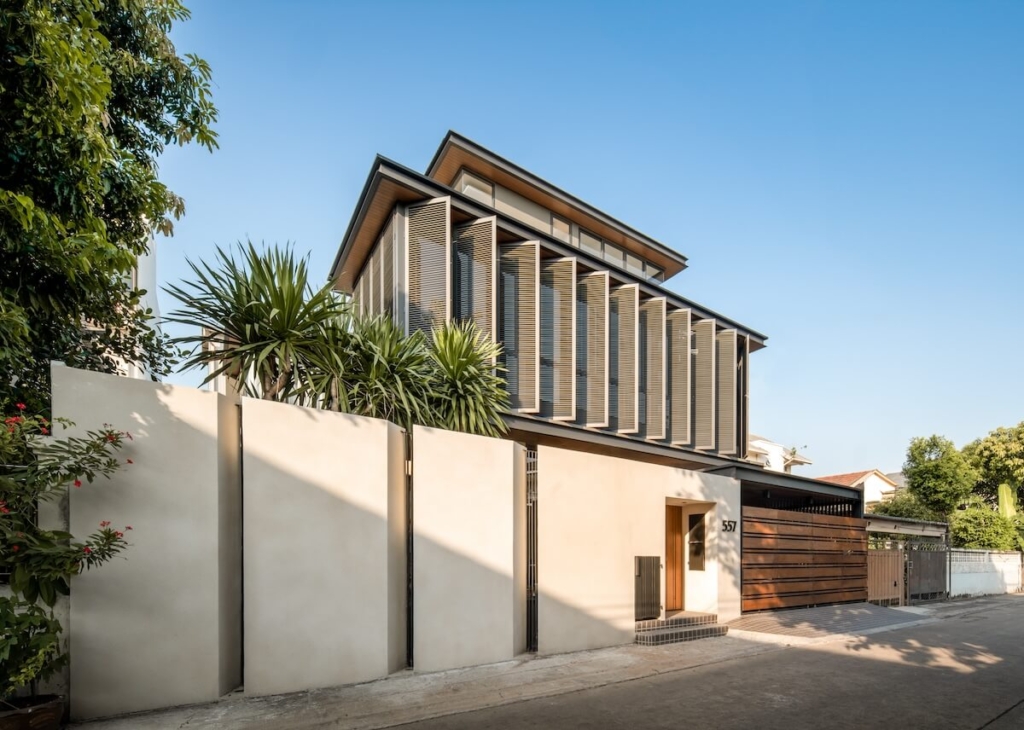
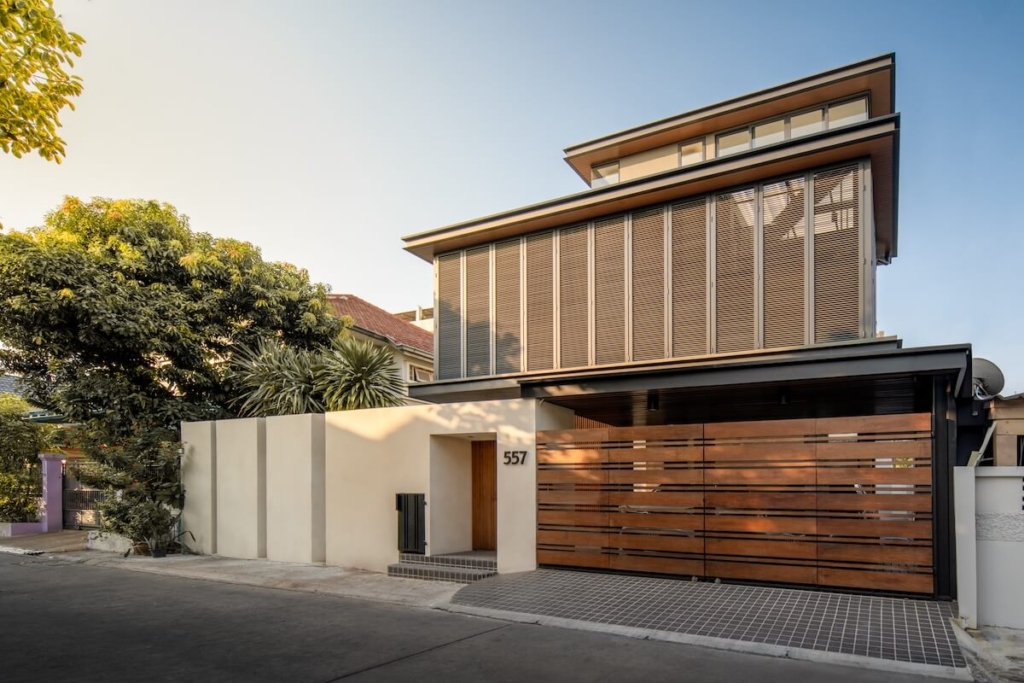
The second-floor office and laundry areas—functions requiring less privacy—are cantilevered toward the street, forming a shielding layer that buffers noise and views. “We carefully positioned these less sensitive functions on the perimeter,” explained Tharit. “This allowed us to form a protective envelope that filters noise and adds privacy for more intimate rooms deeper inside.”
A Responsive Facade That Breathes and Protects
What defines the Sift House most is its double-skin facade—a carefully orchestrated skin of layered protection. The street-facing office is wrapped in aluminum louvers that allow light and ventilation while obstructing views from outside. Behind them, glass panels admit generous daylight without sacrificing privacy.
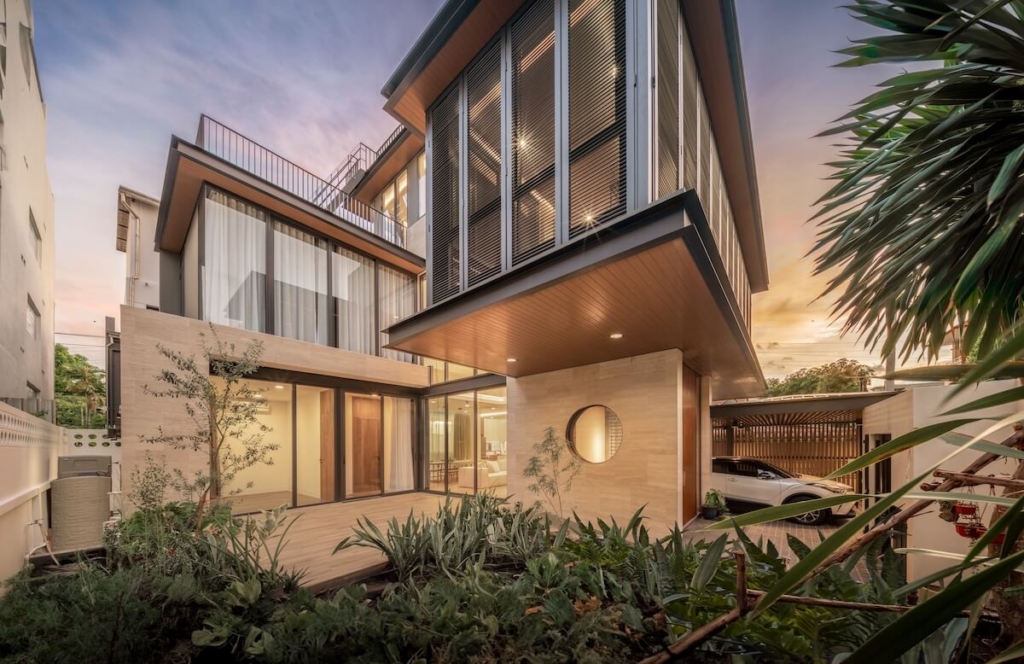
“The aluminum louver system was designed as an alternative to traditional burglar-proof grilles,” said Tharit. “It provides security, privacy, and airflow, while still delivering a beautiful material rhythm on the facade.”
The laundry room, which sits adjacent to the office, features a single layer of louvers—more about concealing drying clothes than thermal protection, but still aligned with the language of the facade.
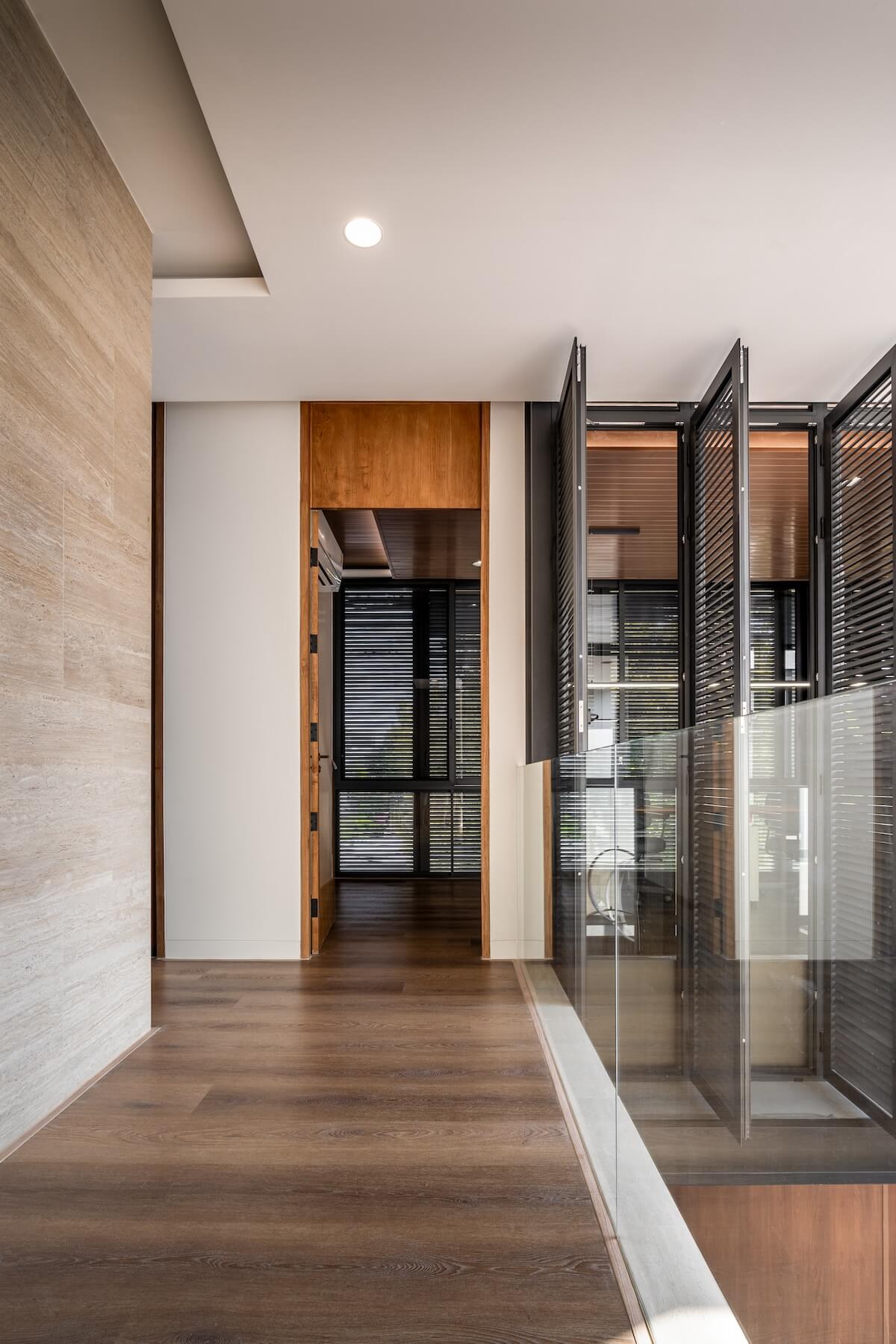
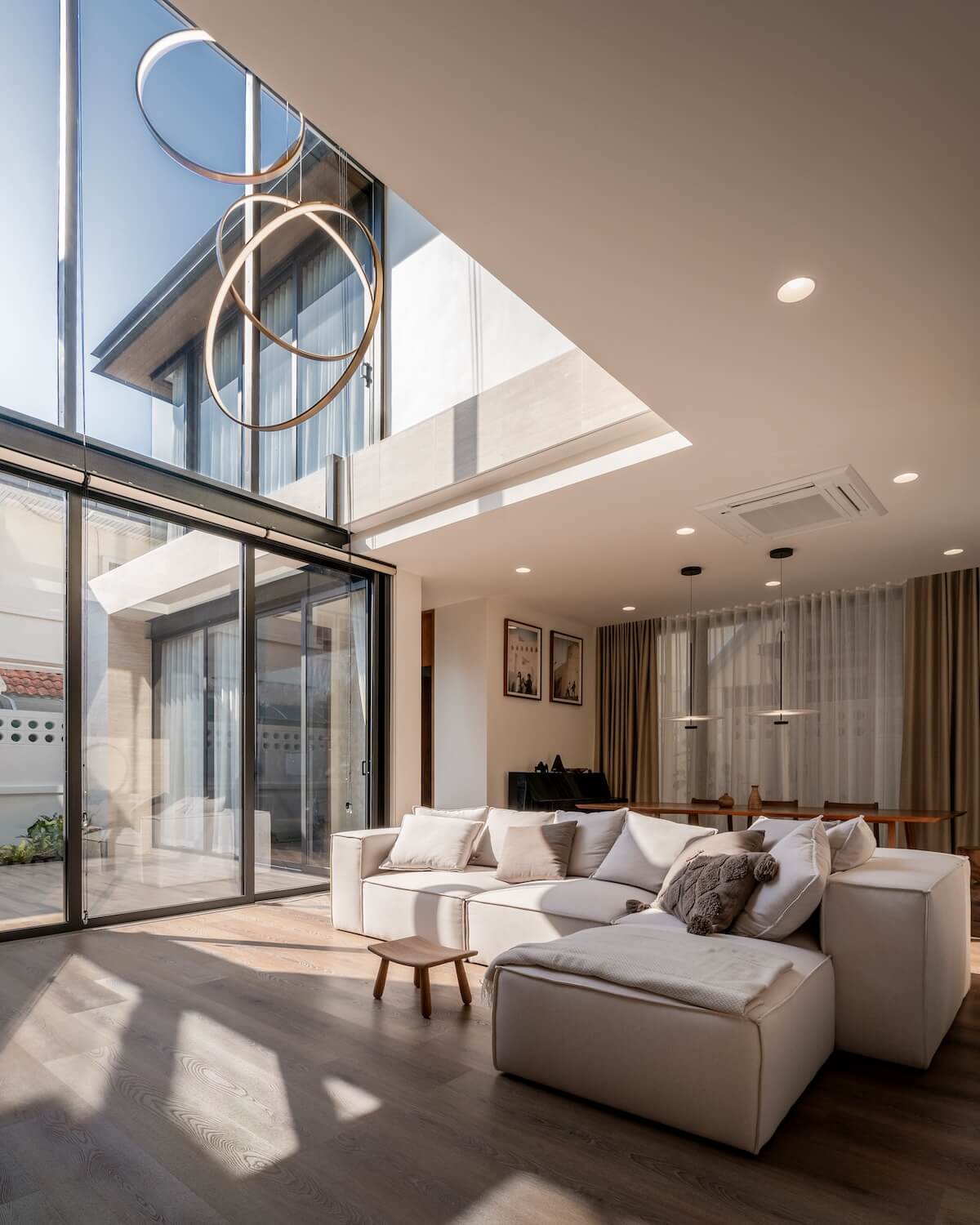
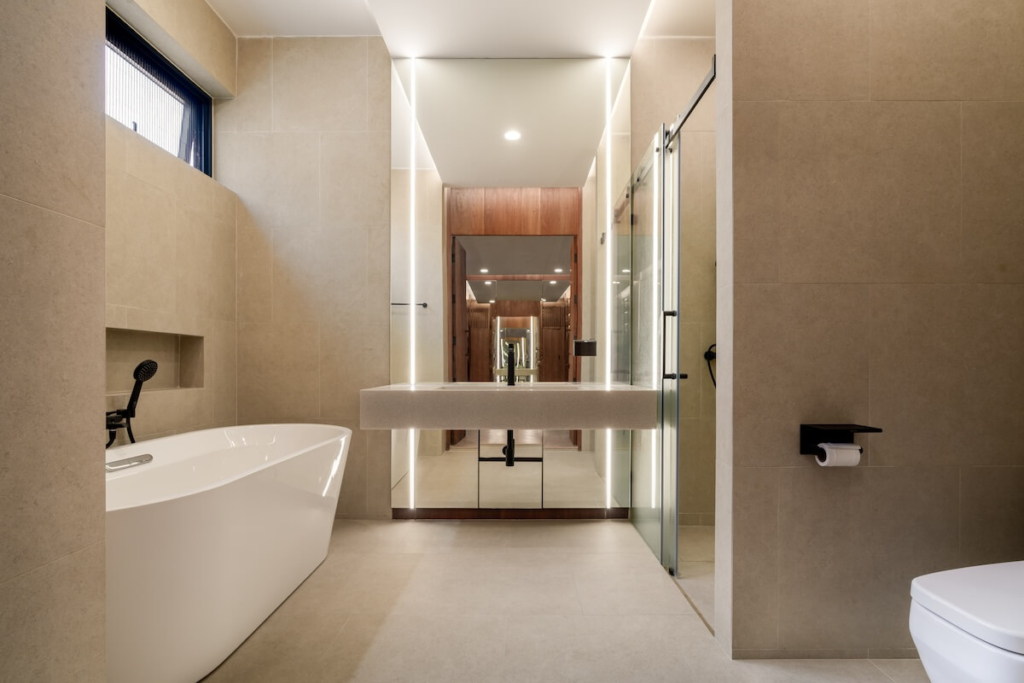
SEE MORE: Barbarita House by OON Architecture, A Harmonious Fusion of Nature and Modernity in Buenos Aires
Sunlight and Sustainability as Guiding Forces
Rather than resist Bangkok’s intense western sun, the architects embraced it as a design advantage. The home’s west side—typically the most heat-exposed—houses transitional and utility spaces like the staircase, kitchen, and bathroom. These areas absorb solar heat, reducing thermal transfer to the living spaces while taking advantage of natural drying conditions for the laundry and bathroom zones.
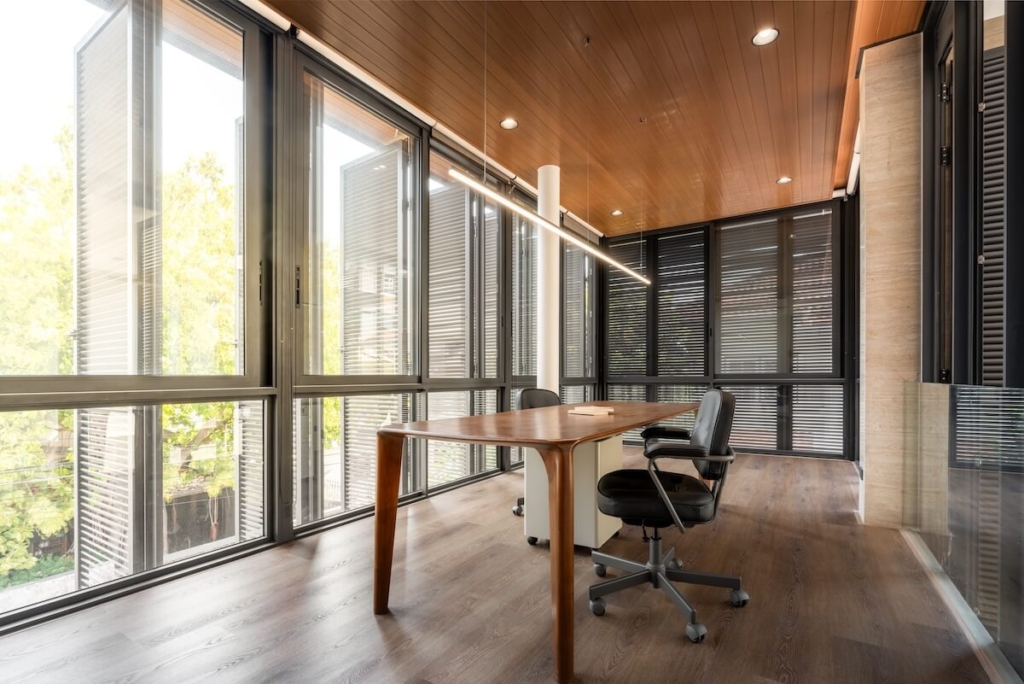
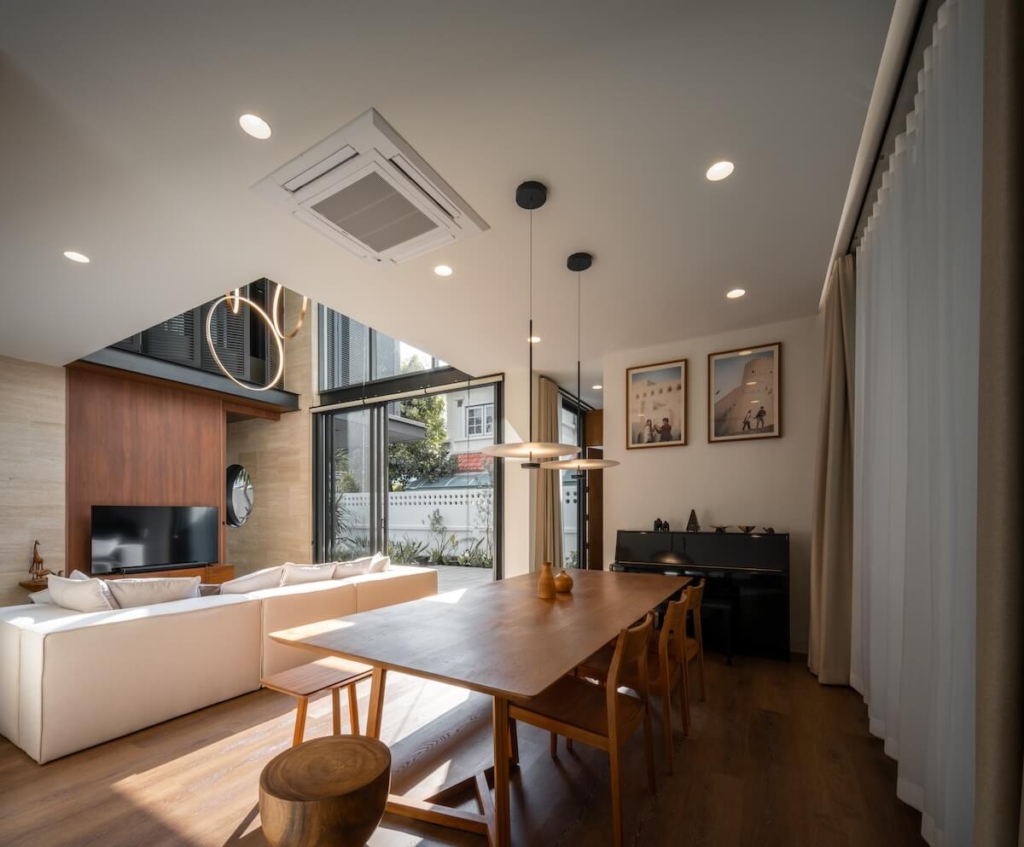
“We considered the daily rhythm of use,” noted Tharit. “Spaces that are used less often become buffers against heat, which allows us to reduce reliance on mechanical cooling.”
This passive strategy not only enhances comfort but also contributes to energy efficiency—an important concern for urban dwellers aiming for low-maintenance living.
Urban Living, Redefined Through Subtle Layering
The brilliance of Sift House lies not in flamboyance but in subtle mastery—each decision reflecting a balance of visibility and seclusion, light and shade, exposure and enclosure. Every layer—whether a louver, a volume, or a material—is a thoughtful response to site constraints and the family’s desire for peace.
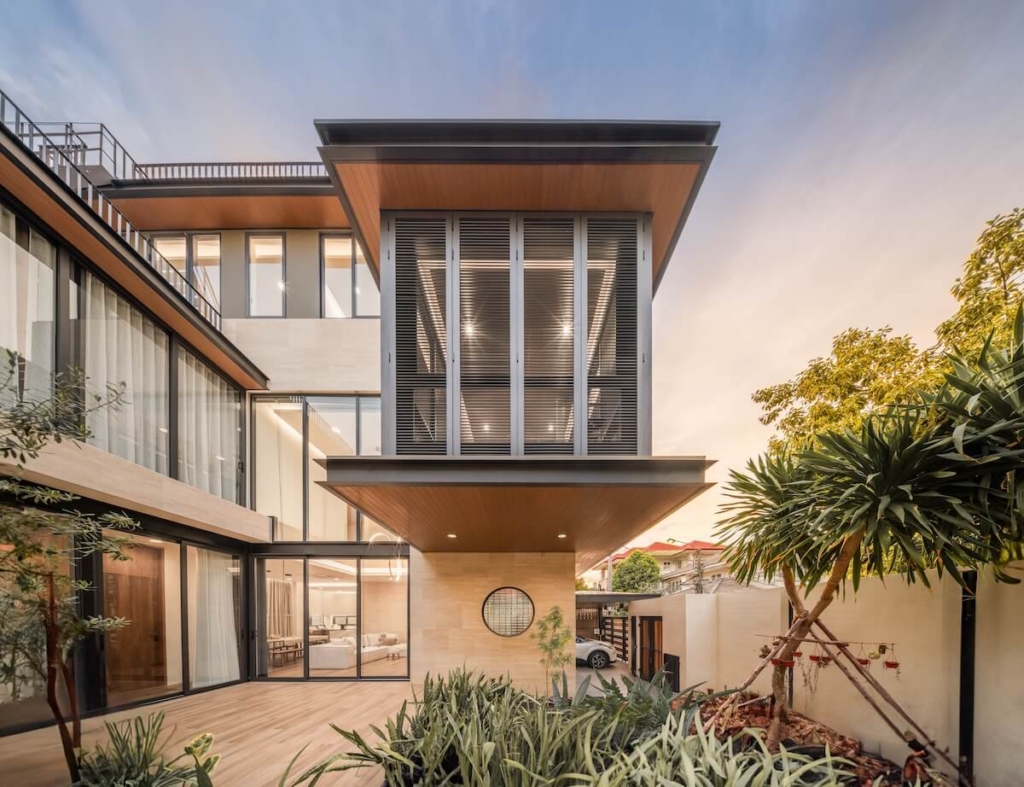
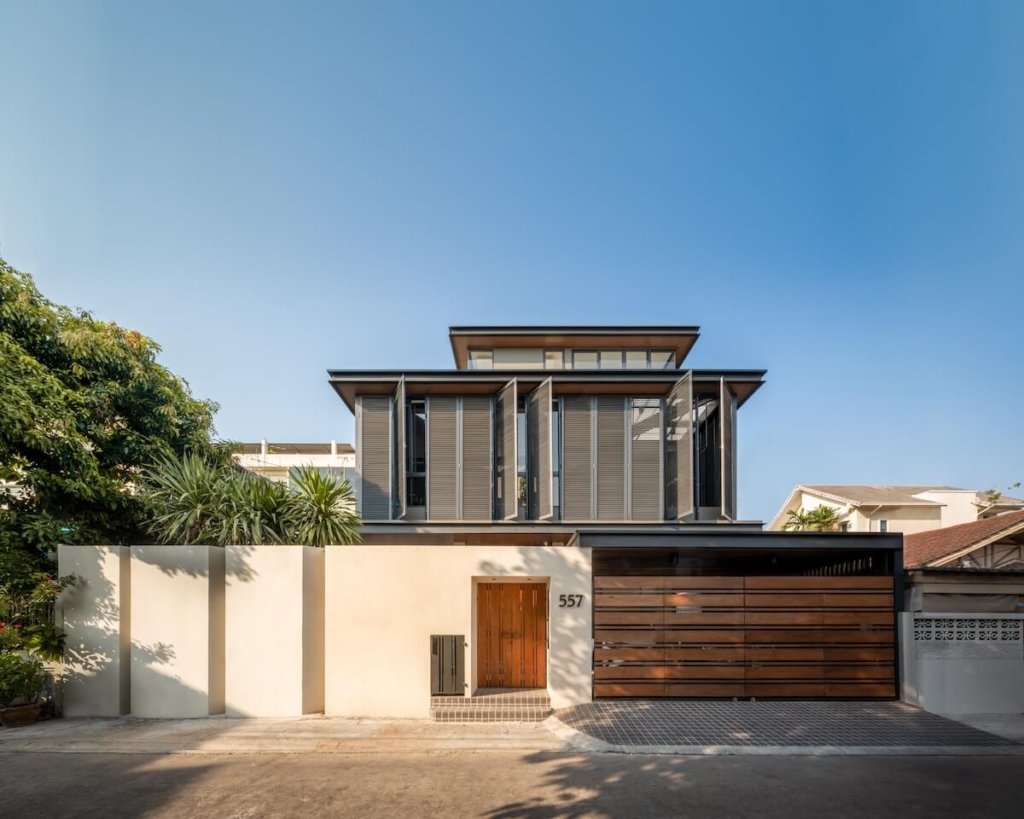
As Tharit summarized to Luxury Houses Magazine, “This home doesn’t scream for attention. It breathes, it filters, and it offers a retreat that respects the pace of the city while carving its own rhythm within.”
Photo credit: Varp Studio, Tanakorn Somsuk | Source: JI+TA Architect
For more information about this project; please contact the Architecture firm :
– Add: 8 Prachachuen30 BangSue, Bangkok, 10800
– Tel: 087-567-5971
– Email: designer@jittaarchitect.com
More Projects in Thailand here:
- SIRI House by Gla Design Studio, A Harmonious Life Gallery
- N26 Residence by WARchitect, A Harmonious Blend of Innovation and Nature
- Casa Pattaya, privacy & coastal charm harmony by makeAscene
- The Lake House, Tranquil Retreat by the Lagoon by makeAscene
- Baan Khun Yak House, Openness & Privacy by Dminusplusb
