DR House by Leonardo Rotsen Arquitetura, A Serene Mountain Retreat in Nova Lima
Architecture Design of DR House
Description About The Project
DR House in Nova Lima by Leonardo Rotsen Arquitetura is a tranquil weekend residence with panoramic views of the Minas Gerais mountains, framed through timeless, sustainable design.
The Project “DR House” Information:
- Project Name: DR House
- Location: Nova Lima, Minas Gerais, Brazil
- Project Year: 2020
- Designed by: Leonardo Rotsen Arquitetura
Embracing the Landscape of Minas Gerais
Perched on the dramatic hillsides of Nova Lima, Brazil, DR House by Leonardo Rotsen Arquitetura is a weekend residence designed to capture the essence of quiet luxury and immersive natural connection. The home rests gently on the land, balancing strong architectural expression with serene mountain views that extend across every room.
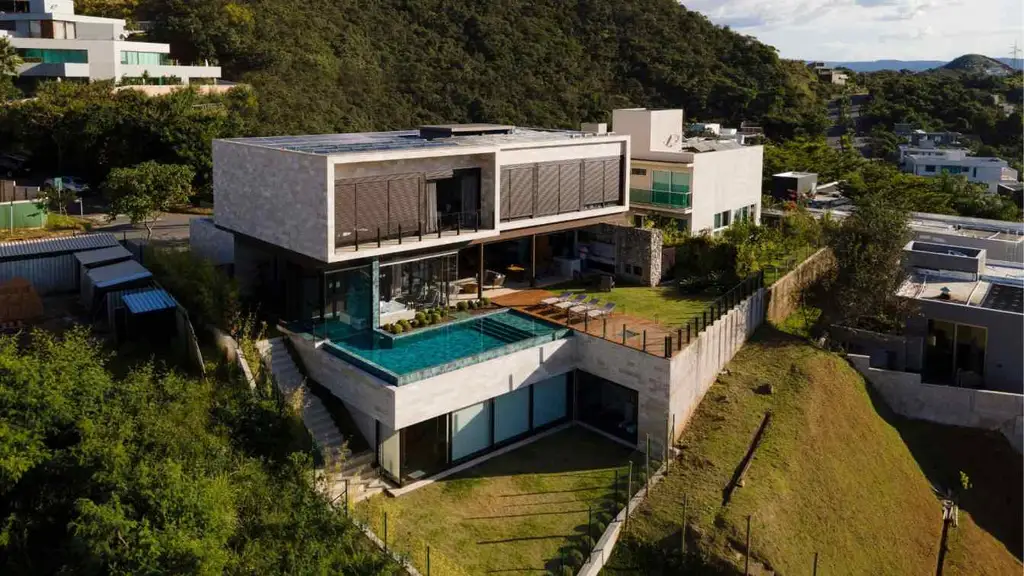
“From the very beginning, the landscape was the protagonist,” explains Leonardo Rotsen. “Our mission was not to compete with nature, but to honor and frame it.”
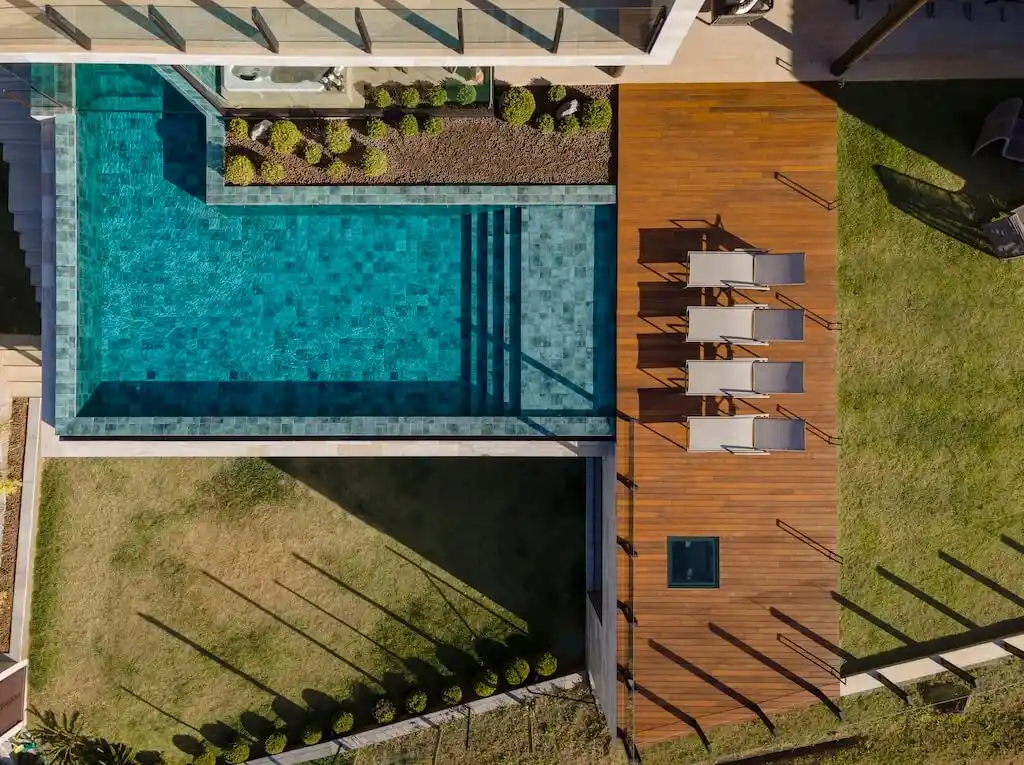
The property’s elevated position offers a commanding view of the surrounding Minas Gerais mountains, which became the guiding force for the spatial configuration of the residence. Every window, terrace, and corridor was strategically oriented to bring the outside in—transforming everyday living into an act of contemplation.
SEE MORE: Angelo View Residence by IR Architects, A Hollywood Hills Haven of Modern Glamour
A Sanctuary Above the Slope
The sloped topography of the site posed a challenge that the design team embraced with creativity and respect. Rather than fight the terrain, Rotsen introduced a generous plateau, elevating the main living spaces and anchoring the home within the landscape. This solution not only solved the functional concerns of circulation and structure but also enhanced the user experience.
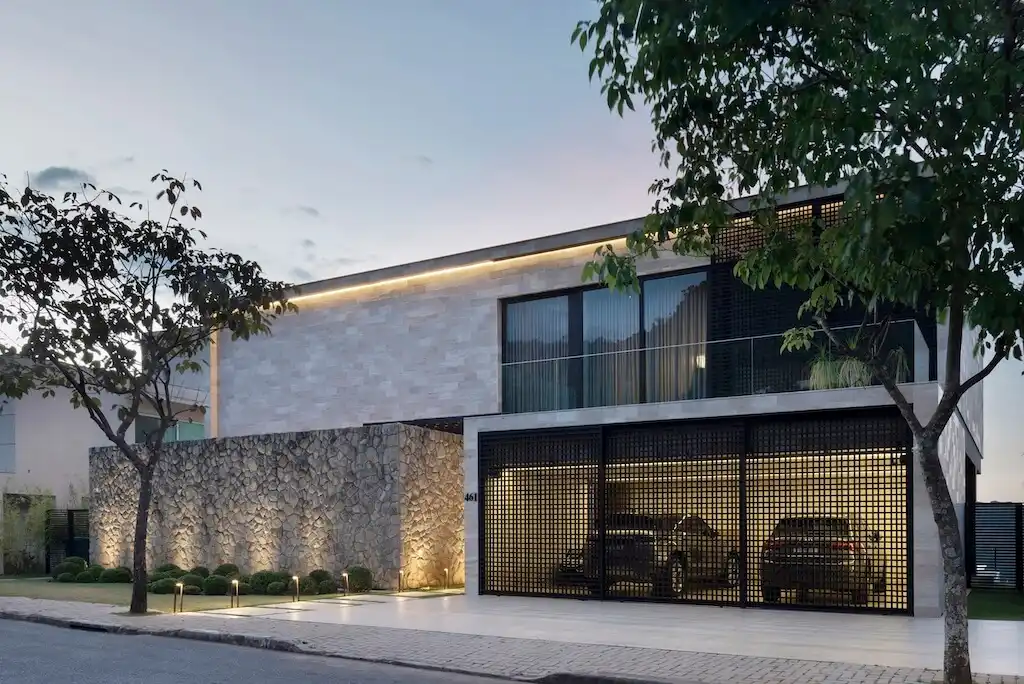
“We wanted the house to unfold naturally, like a terrace carved into the hill,” Rotsen shares. “By working with the terrain, we created a sequence of moments that encourage movement and pause.”
At the heart of the layout is a flowing connection between interior and exterior. The gourmet kitchen, dining space, and lounge extend effortlessly into outdoor terraces—fostering a culture of gathering and openness. The design ensures that social moments seamlessly merge with the stillness of the mountain backdrop.
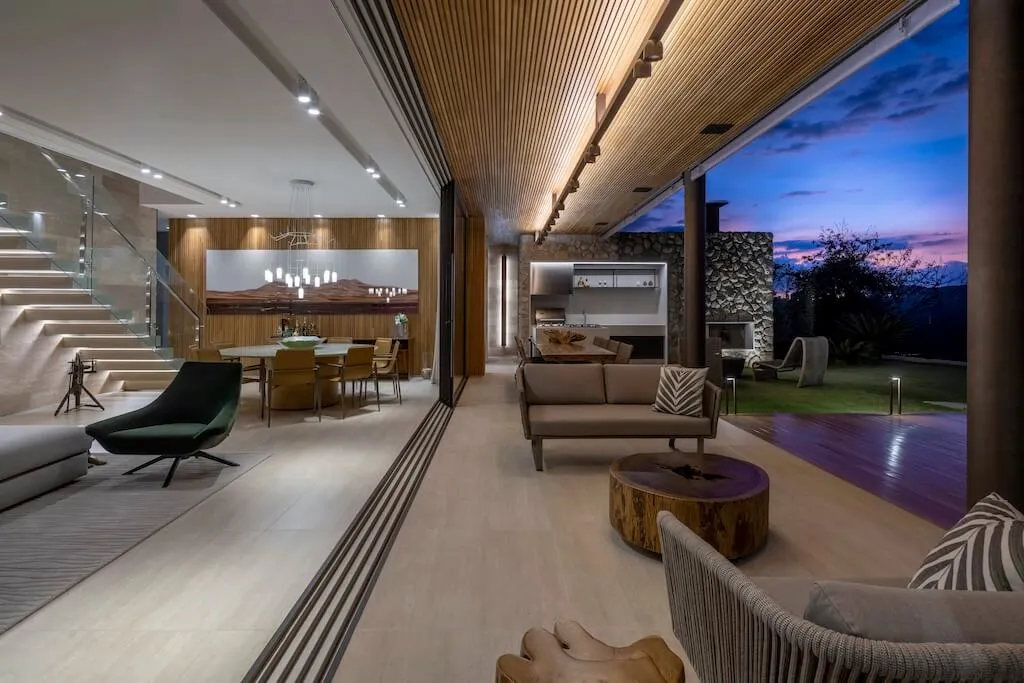
The Master Suite: Privacy with a View
A defining feature of DR House is its master suite—a secluded enclave within the larger residence. Composed of a private office, a cozy sitting area, and an intimate garden, the suite is deliberately set apart to offer refuge and reflection. The spatial calm is further elevated by expansive glazing, which unveils the vast horizon from the comfort of a soft chair or writing desk.
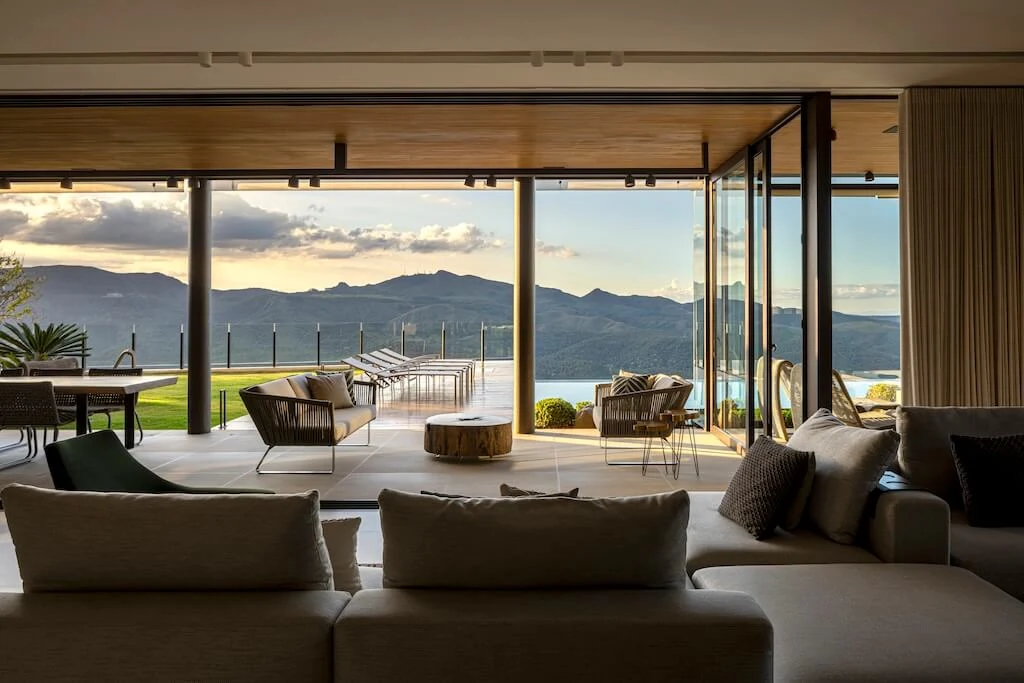
“The master suite was envisioned as more than just a bedroom,” notes Rotsen. “It’s a personal retreat within the retreat—a place to disconnect, or reconnect, depending on the mood.”
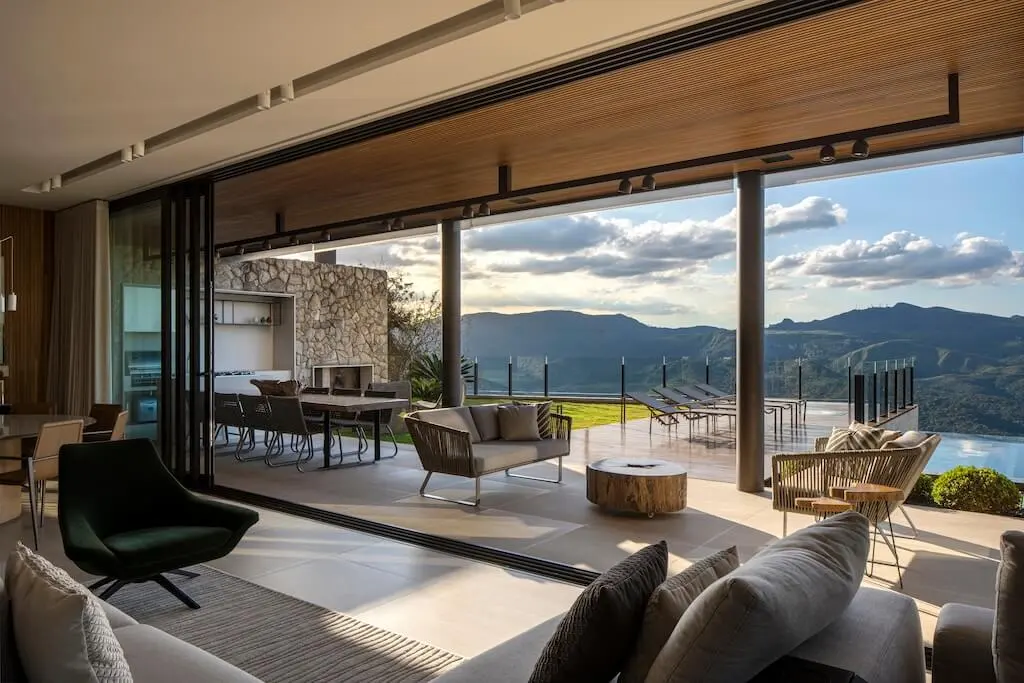
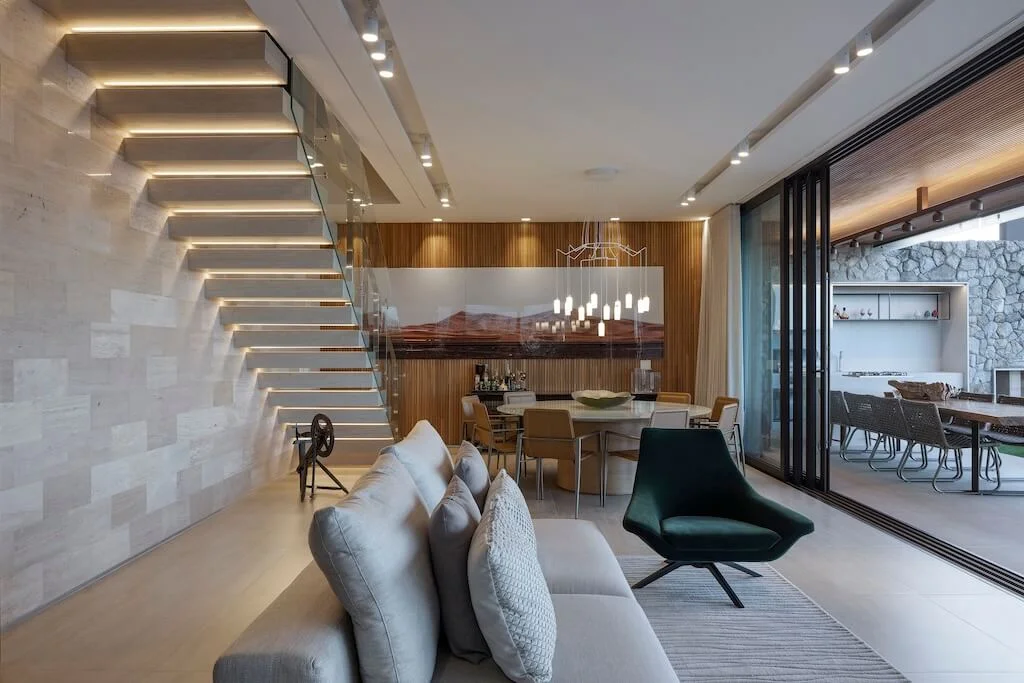
This spatial composition amplifies the sense of serenity throughout the house, providing layered levels of privacy and interaction.
Timeless Materials, Sustainable Mindset
From the outset, the material selection was guided by two key principles: longevity and low maintenance. Travertine marble, reclaimed from stone waste, wraps the house in a warm, tactile surface that will only grow more beautiful with age.
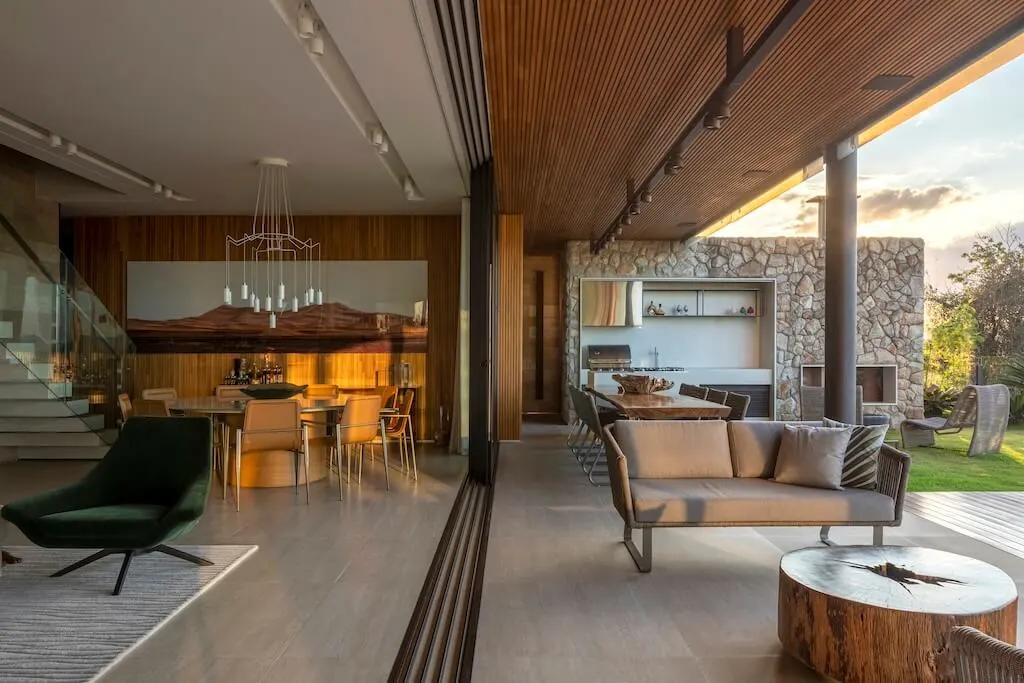
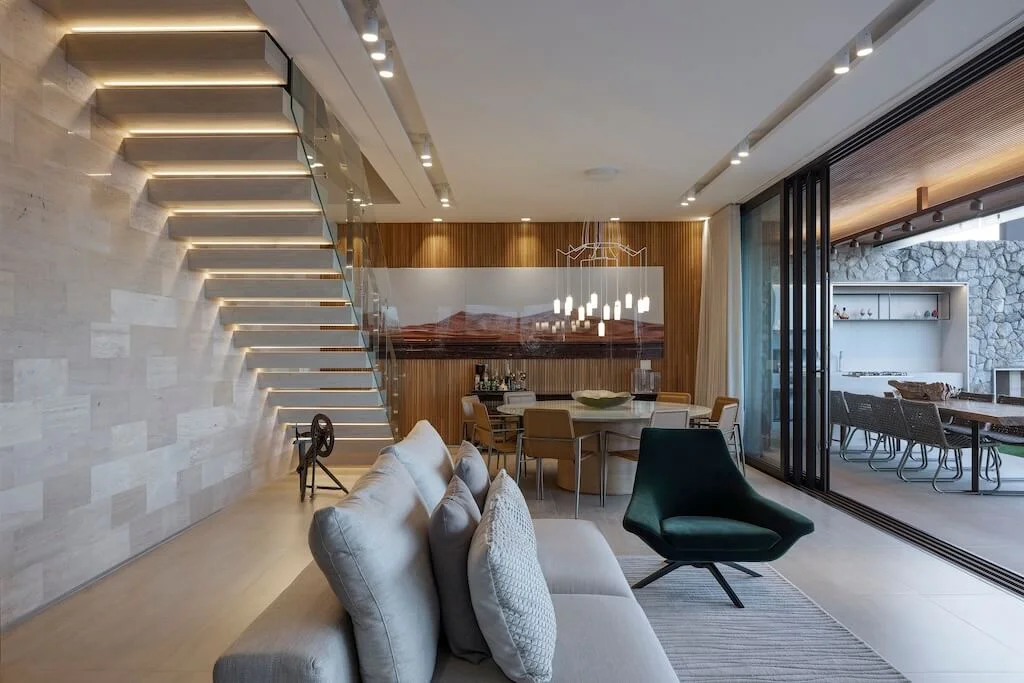
“We were drawn to the idea that the house should evolve with time—just like the landscape around it,” says Rotsen. “Travertine gave us the permanence we needed, with a visual softness that complements the natural tones of the site.”
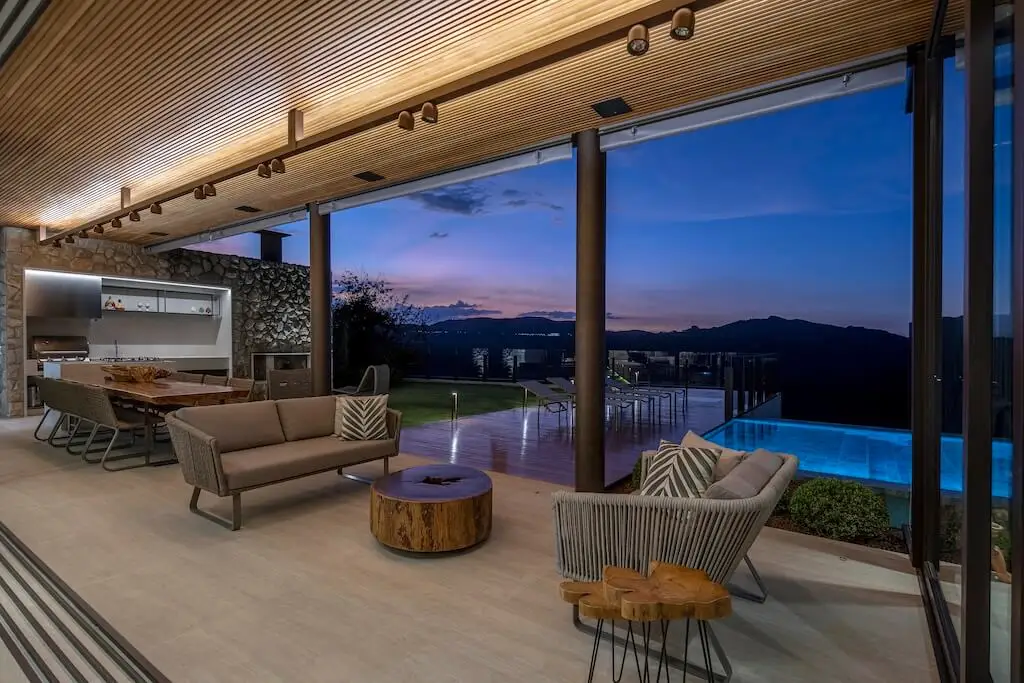
Beyond aesthetics, the use of recycled stone exemplifies the firm’s commitment to environmentally conscious design, ensuring that the home’s footprint respects the land it inhabits.
SEE MORE: 225 House in Jalisco by 21 Arquitectos Blends Monumental Minimalism with Nature
A Living Space for Celebration and Contemplation
Though its architecture is modern and minimal, DR House exudes warmth through scale, proportion, and material honesty. The home functions not only as a weekend escape but as an open invitation to slow down, to gather, and to appreciate the rhythms of the landscape.
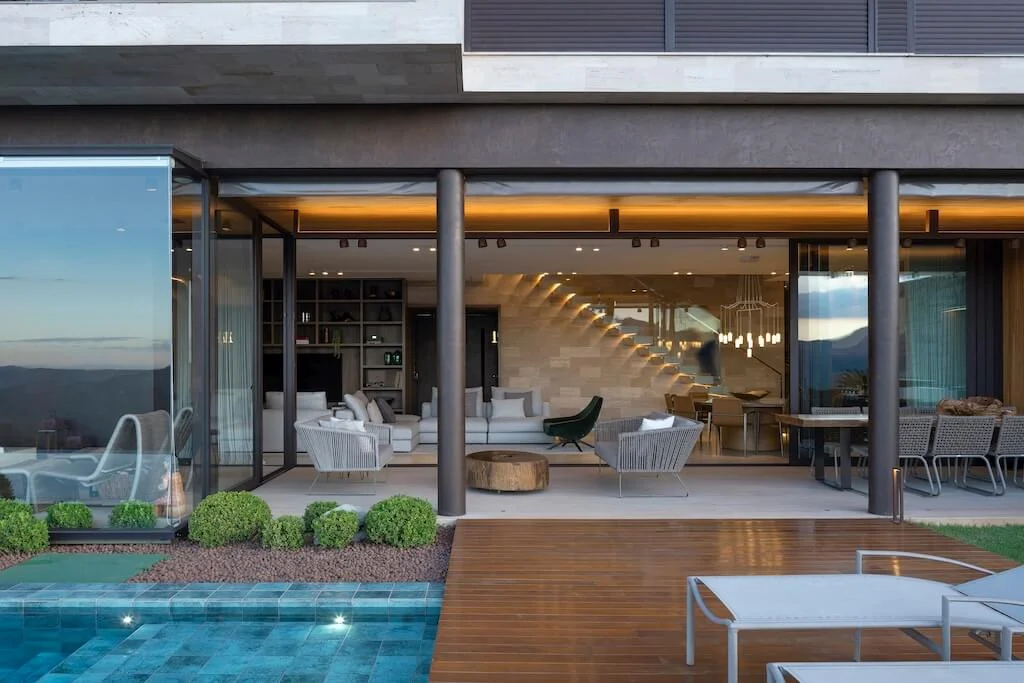
“In a fast world, DR House is a pause—a space where every view, every breeze, becomes part of the home’s architecture,” concludes Rotsen.
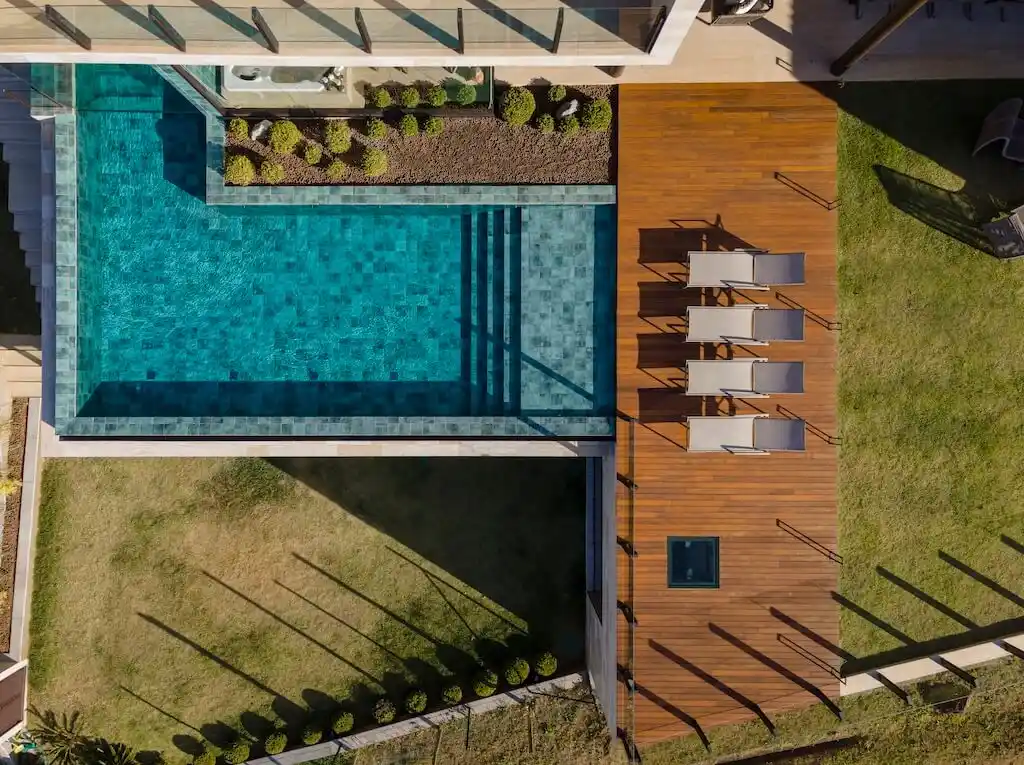
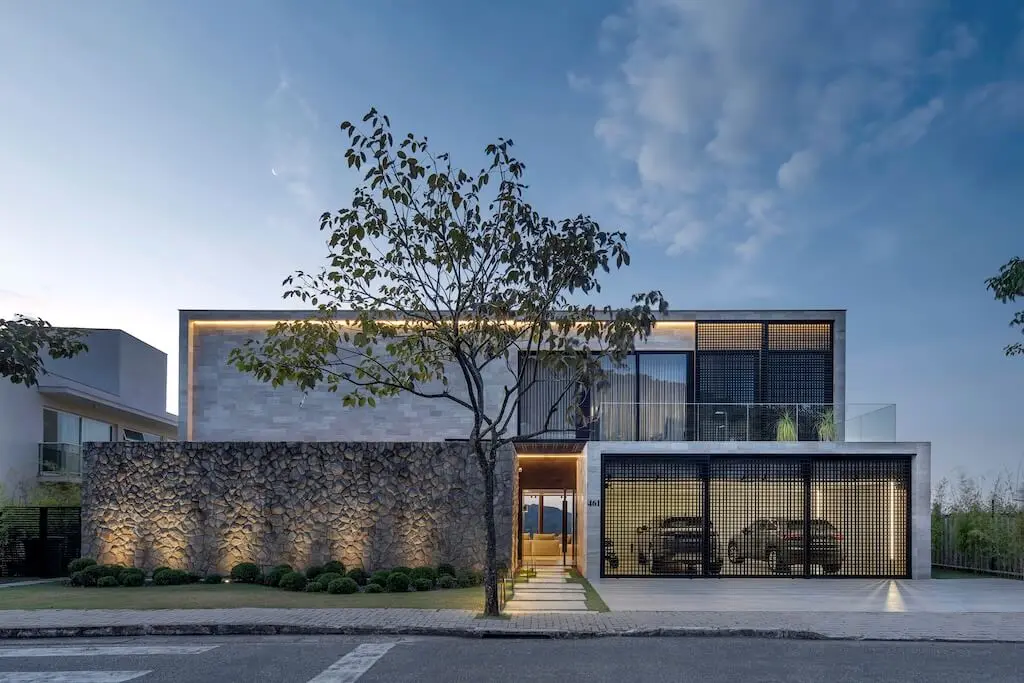
Whether hosting family dinners on the sun-washed terrace or retreating into the solitude of the master garden, the house offers its inhabitants a versatile stage for both social celebration and personal reflection. With DR House, Leonardo Rotsen Arquitetura has composed a lasting homage to the land, echoing the quiet poetry of mountains through architecture that listens before it speaks.
Photo credit: Jomar Bragança | Source: Leonardo Rotsen Arquitetura
For more information about this project; please contact the Architecture firm :
– Add: R. Rio Grande do Norte, 1435 – Funcionários, Belo Horizonte – MG, 30130-131, Brazil
– Tel: +55 31 2515-0441
– Email: arquitetura@leonardorotsen.com.br
More Projects in Brazil here:
- Floreira House by Matheus Farah + Manoel Maia, A Verdant Minimalist Haven in Porto Feliz
- TRD House by Biselli Katchborian Arquitetos Associados, A Harmonious Fusion of Glass, Wood, and Concrete
- Guaimbê House by Schuchovski Arquitetura, A Modern Sanctuary in Curitiba
- DAC House by Gilda Meirelles Arquitetura, A Harmonious Integration with Nature
- Pendulum House by Truvian Arquitetura, A Fusion of Functionality, Elegance, and Nature































