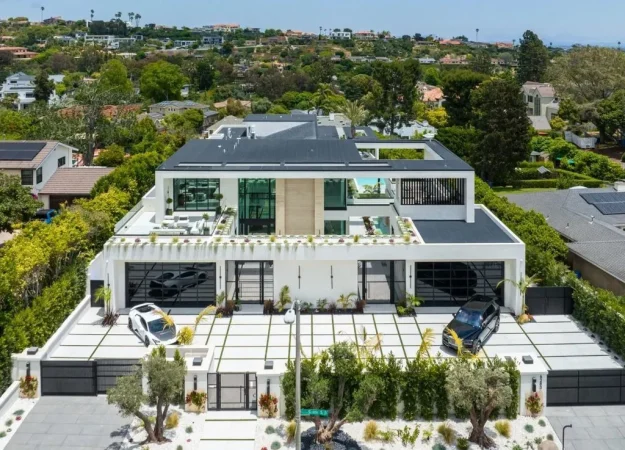KIRTI Residence by UNEVEN, A Harmonious Minimalist Home in Vadodara
Architecture Design of KIRTI Residence
Description About The Project
KIRTI Residence by UNEVEN in Vadodara, India, redefines minimalist living through a composition of teakwood stone, concrete, and glass, embracing elegance, light, and tranquility.
The Project “KIRTI Residence” Information:
- Project Name: KIRTI Residence
- Location: Vadodara, India
- Project Year: 2018
- Built area: 5200 ft²
- Site area: 31,300 ft²
- Designed by: UNEVEN
A Modernist Interpretation of Minimalism
Designed by the acclaimed studio UNEVEN, KIRTI Residence in Vadodara, India, is a serene celebration of minimalist architecture. Tasked with creating a joint family home that blends simplicity, elegance, and functionality, the design team embarked on a collaborative journey with the clients to understand their lifestyle aspirations.
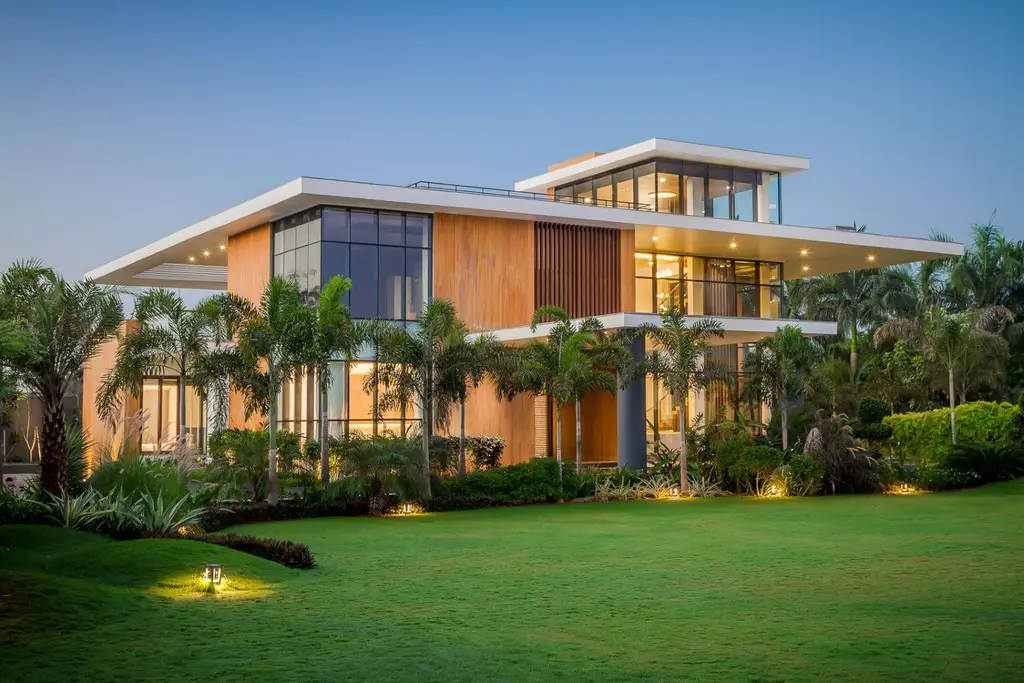
“Our clients asked for more than just a house; they wanted a peaceful canvas where life could unfold effortlessly,” shares the lead architect at UNEVEN. “Minimalism wasn’t just an aesthetic choice—it was a way of life they envisioned.”
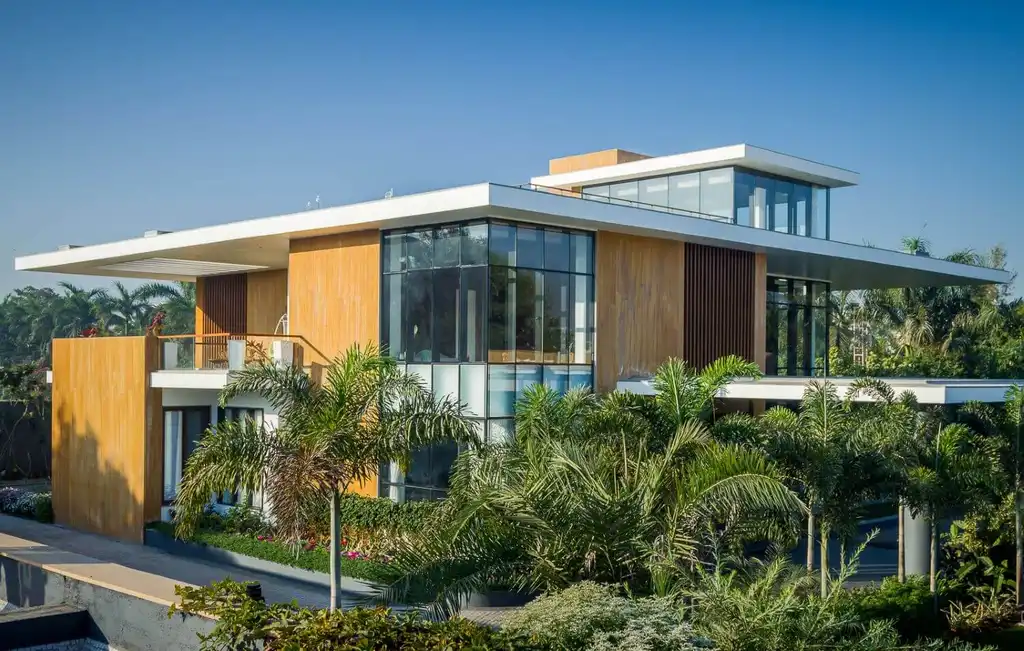
The external massing of the residence is a striking interplay of solid and void, crafted from a palette of teakwood stone, exposed concrete, and expansive glass. Clean lines and volumetric intersections define the architectural language, while landscaping acts as a natural buffer to the city’s vibrant energy.
SEE MORE: DR House by Leonardo Rotsen Arquitetura, A Serene Mountain Retreat in Nova Lima
Crafting a Sanctuary Amidst the Urban Pulse
Located on a bustling 31,300-square-foot plot in Vadodara, KIRTI Residence addresses one of the key design challenges: mitigating noise from the surrounding streets. This was achieved through clever site planning, orienting the house toward the northern and Western lawns, creating tranquil green sanctuaries on either side.
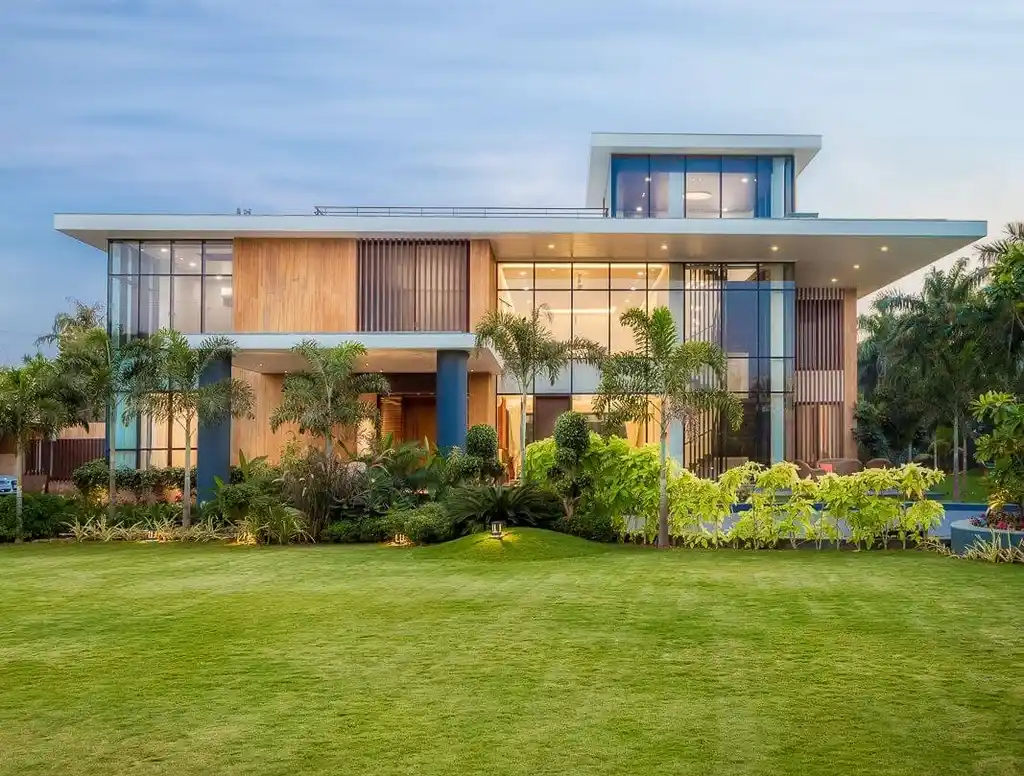
“We wanted the family to feel secluded yet connected,” explains the architect. “The architecture embraces nature to create pockets of serenity within the urban context.”
A bold, understated wooden door recessed into a deep-set entry void sets the tone for the house—inviting yet restrained. This threshold leads to interiors characterized by whitewashed walls, wooden ceilings, and subtle material contrasts that evoke warmth without overwhelming the senses.
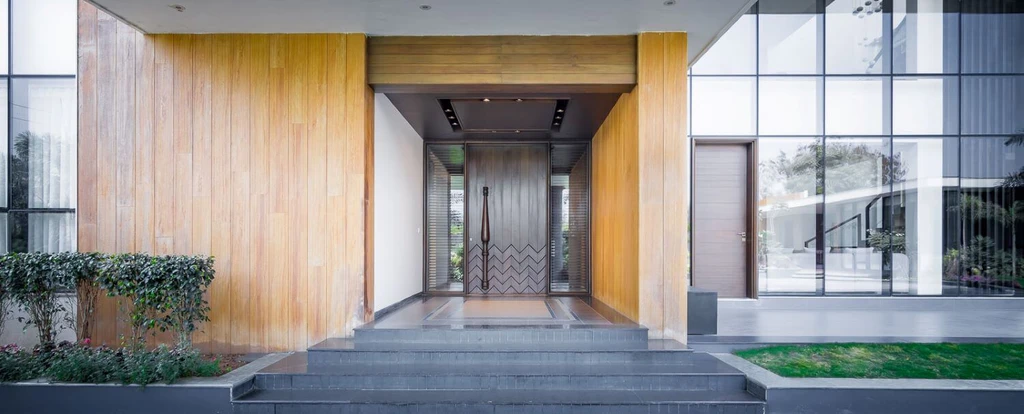
Spatial Fluidity and Architectural Warmth
Inside, the home flows organically, with living, dining, and kitchen areas unified in an open-plan layout that maximizes spatial continuity. The heart of the house is a breathtaking double-height dining area, where natural light floods through massive windows, reinforcing the sense of openness and connection to the outdoors.
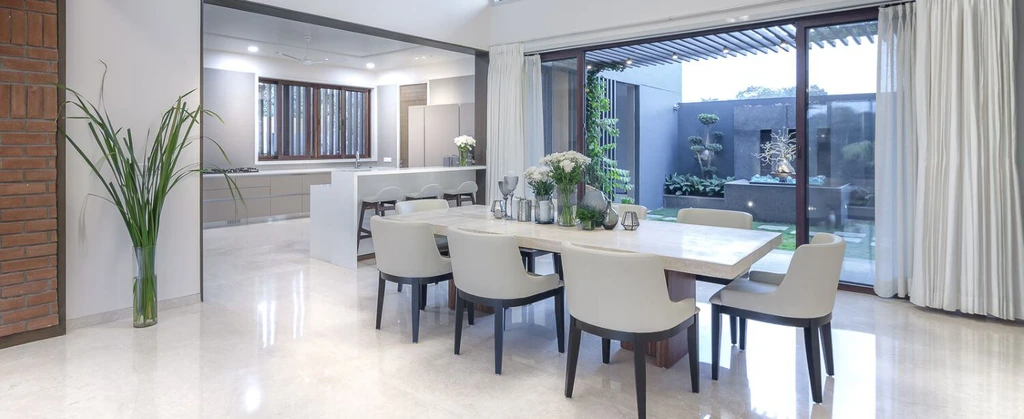
“Double-height spaces allowed us to capture both scale and intimacy,” the design team notes. “The volume uplifts the experience without losing the personal, comforting quality a home must have.”
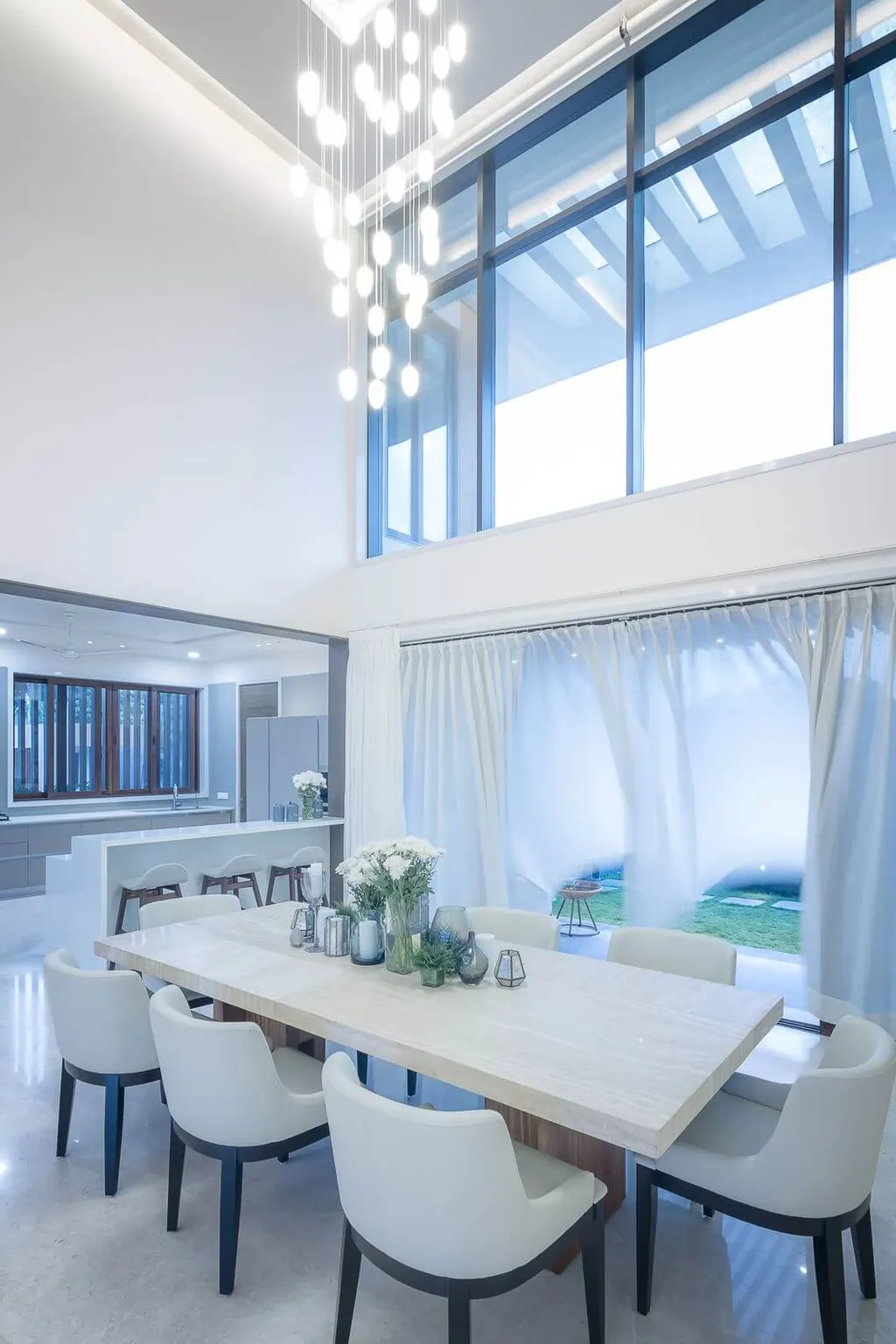
The ground floor accommodates a master suite and guest bedroom, while the first floor houses additional master bedrooms and a children’s room, all designed with individual preferences yet bound by a consistent minimalist narrative.
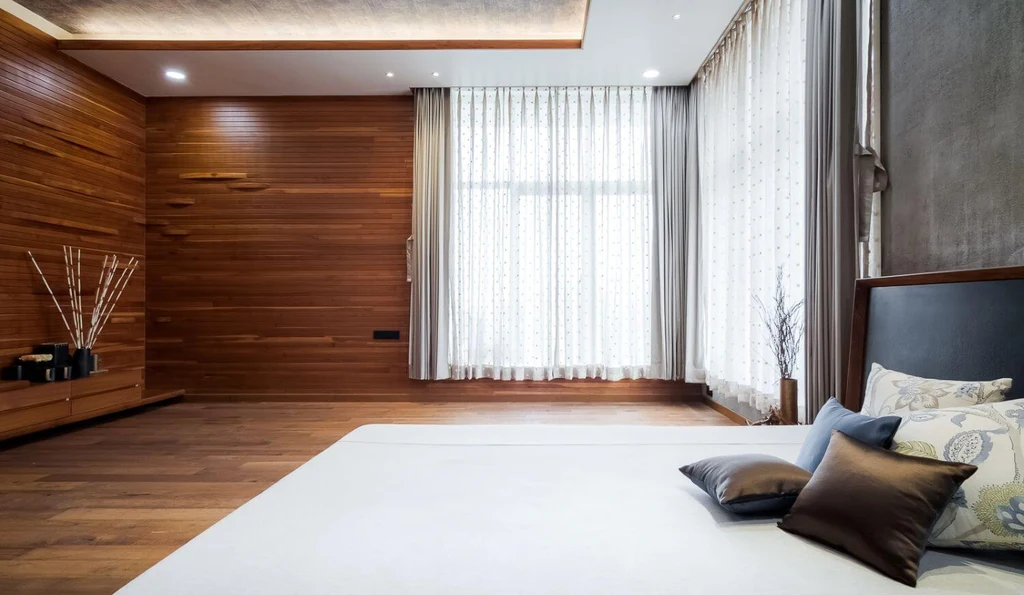
The material palette—teak wood accents, faux concrete walls, and warm wooden flooring—infuses each space with an understated elegance. Every element, from bespoke furniture to the patterned exposed brick feature walls, has been curated with a commitment to simplicity and sensory richness.
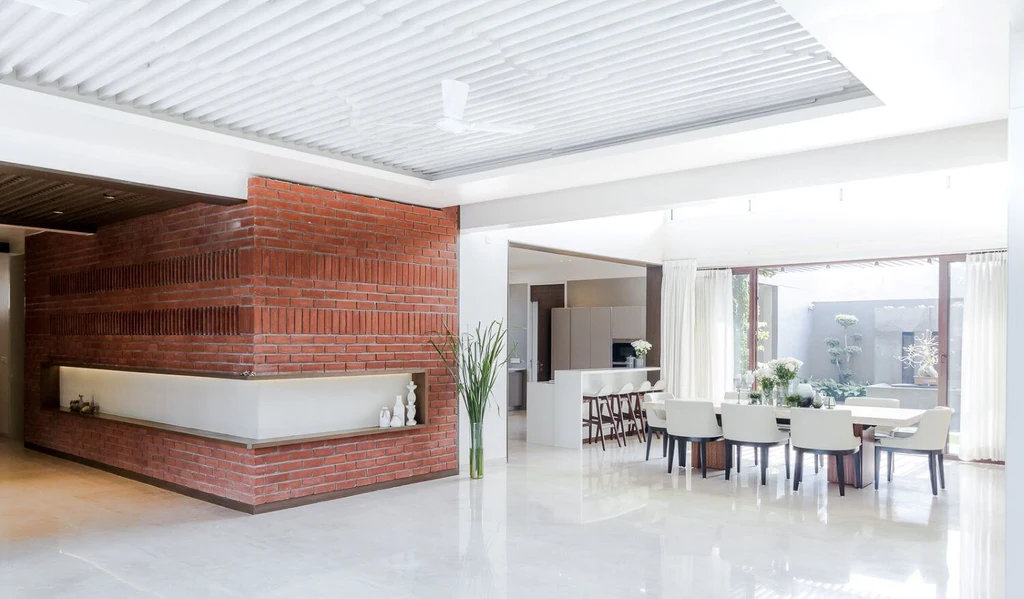
SEE MORE: Dubai Hills Villa by STATE of Architecture, A Sculptural Dialogue of Light, Form, and Nature
A Contemporary Ode to Timelessness
KIRTI Residence is not merely a built structure; it is a layered experience of materiality, light, and life. Custom details, like the intricate teak ceilings and the artistic Sabyasachi wallpaper in the foyer, add character while respecting the overall minimalist ethos.
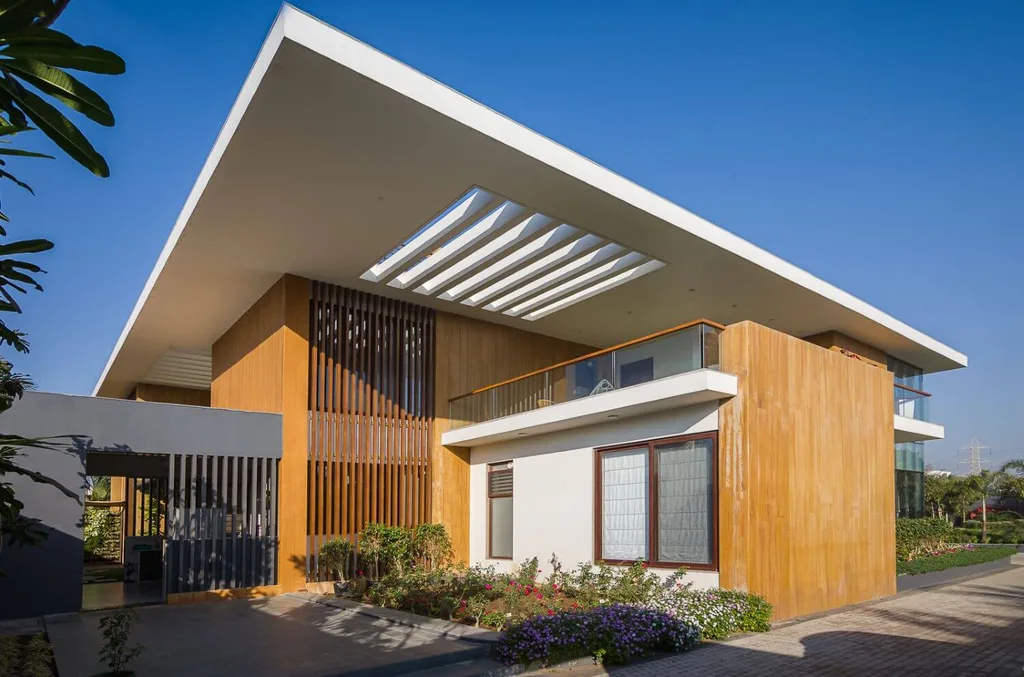
“In every decision, from facade treatment to interior finishes, our goal was authenticity,” emphasizes the architect. “We didn’t want to merely decorate spaces—we wanted to craft experiences.”
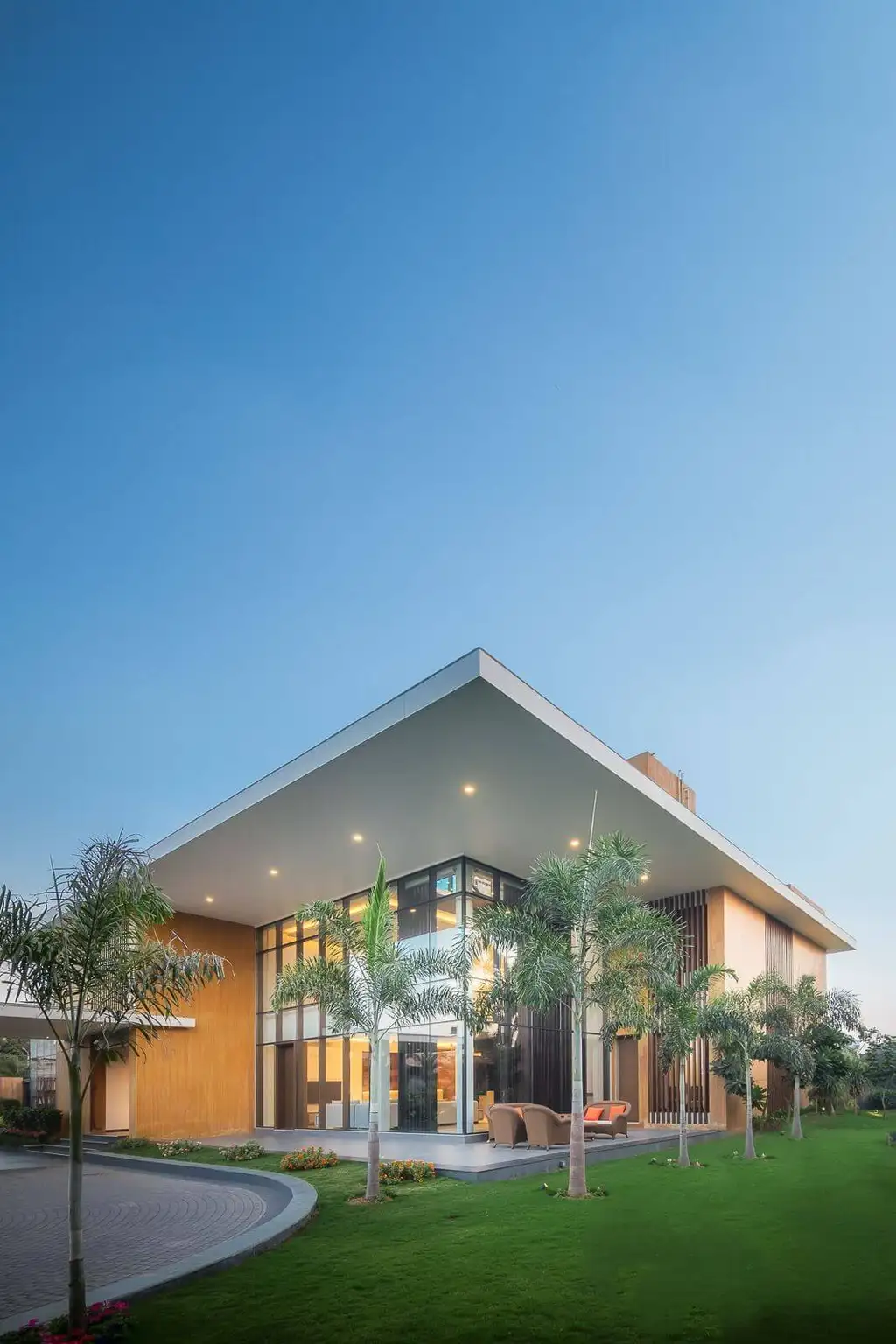
The house stands as a prototype of contemporary residential architecture rooted in deep architectural sensitivity. With every view framed thoughtfully and every surface breathing quiet elegance, KIRTI Residence proves that minimalism, when done right, is not about the absence of design—but about making every detail matter.
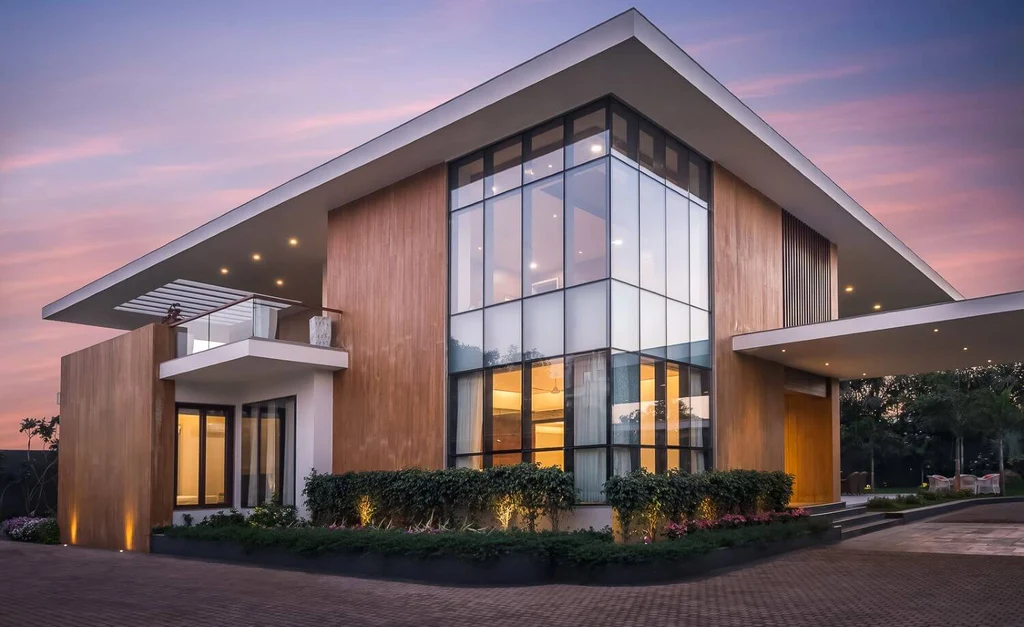
Photo credit: | Source: UNEVEN
For more information about this project; please contact the Architecture firm :
– Add: G 61, Krishna Shanti soc 2, near ward off, 6, Old Padra Rd, Vadodara, Gujarat, India
– Tel: 9537720303
– Email: unevensquare@yahoo.com
More Projects in India here:
- Casa bianca villa in Ahmedabad by The Grid Architects, A Biophilic Urban Sanctuary Rooted in Art, Light, and Serenity
- Through the Layers House by Mawi Design, A Tranquil Urban Sanctuary in T. Nagar, Chennai, India
- Goyals Residence by Designers’ Inc Chd, A Vision of Modern Luxury in Panchkula
- Nirmay Villa by The Grid Architects Reconnects Architecture with Nature in Ahmedabad
- Aggarwal House by Space Race Architects, A Harmonious Blend of Tradition and Modernity in Jalandhar















