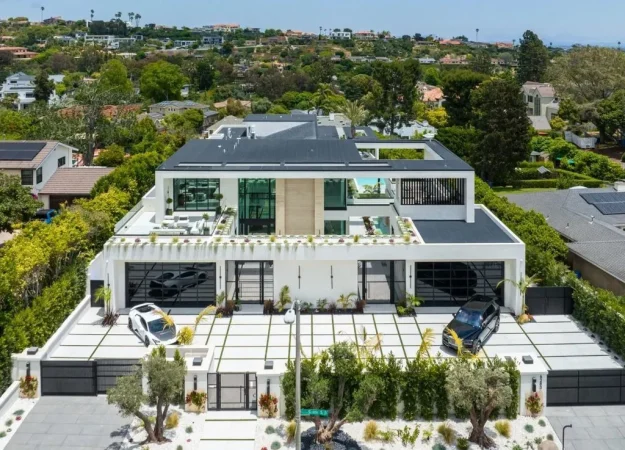Flovik House by Fabian Tan Architect Seamlessly Merges Old and New in Kuala Lumpur
Architecture Design of Flovik House
Description About The Project
Fabian Tan Architect reimagines Flovik House in Kuala Lumpur as a sculptural sanctuary that blends natural light, flexible privacy, and garden connectivity across split levels.
The Project “Flovik House” Information:
- Project Name: Flovik House
- Location: Kuala Lumpur, Malaysia
- Project Year: 2024
- Area: 4000 ft²
- Designed by: Fabian Tan Architect
Flovik House by Fabian Tan Architect: A Sculptural Dialogue Between Architecture and Nature
Located in a quiet hillside neighborhood of Kuala Lumpur, Flovik House by Fabian Tan Architect is a sophisticated reinvention of a classic two-storey bungalow. With a plot of 6,800 square feet and a built-up area of 4,000 square feet, the residence embraces its original 1.5-meter split-level while reinterpreting spatial flow, daylight, and flexibility through a modern architectural lens.
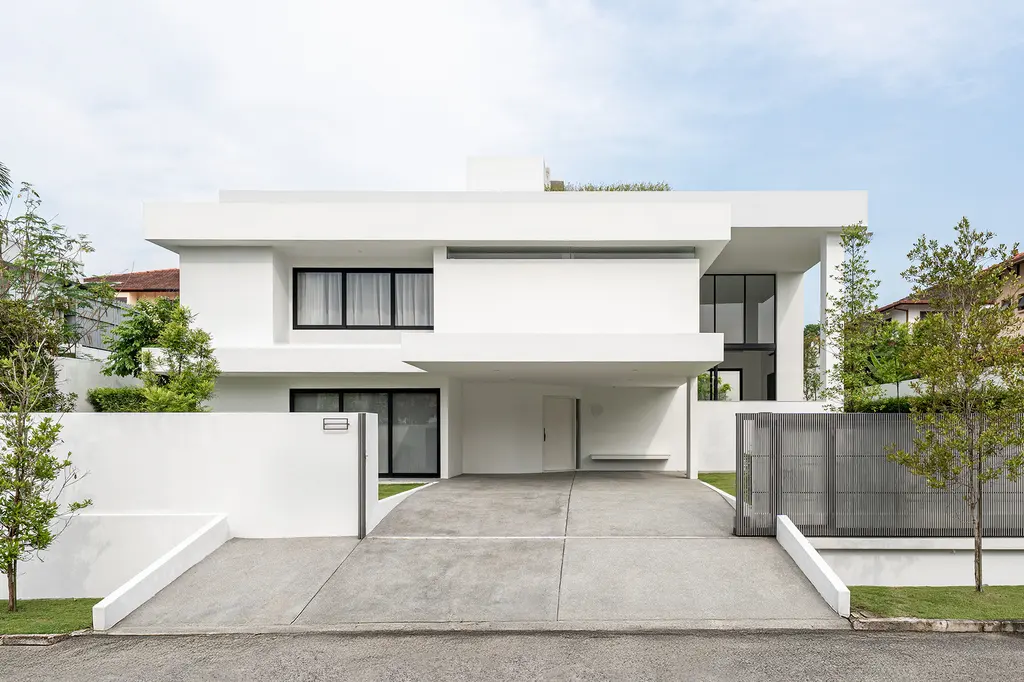
The home is a carefully choreographed composition of light, volume, and connection—with each space designed to open up to greenery, tranquility, and surprise.
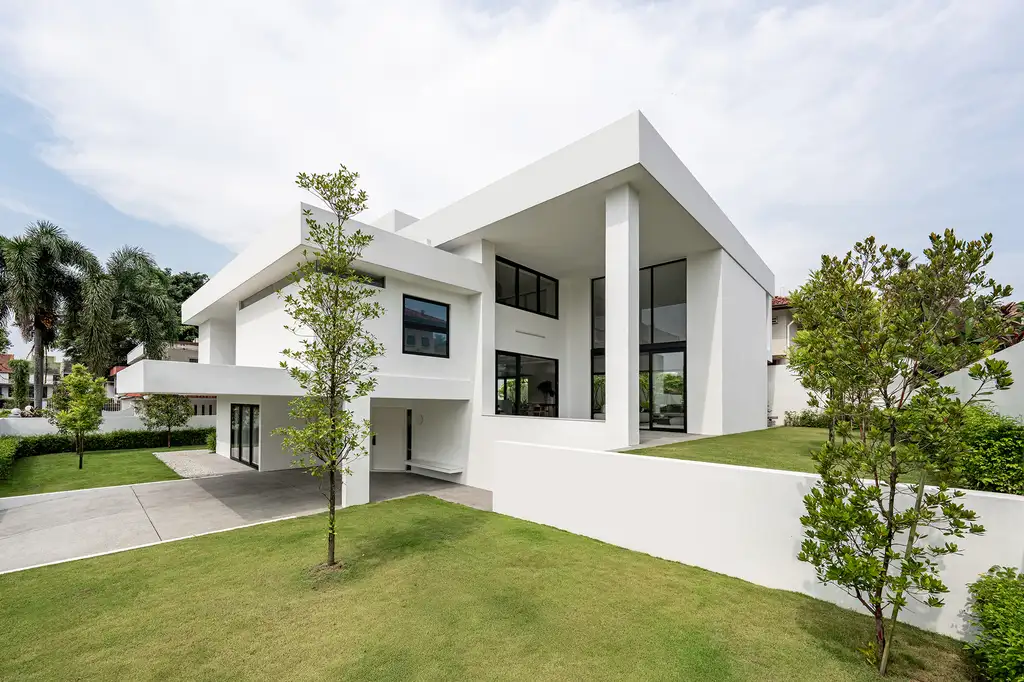
“Our aim was to reimagine the soul of the house, not by erasing its past but by weaving its memory into every new space,” says Fabian Tan, principal architect of the project.
A Harmonious Spatial Transformation
Upon entry, visitors are led through a transition of levels that guide the experience of the house. The lower ground, previously a standard living area, has been converted into a private enclosed study. As one moves upward, the rebuilt upper ground floor reveals an airy double-volume living and dining space, anchored by a calming koi pond. Above this space floats a sculpted planter and rock garden, integrated with a coping edge that doubles as a concealed waterfall, seating area, and transition point to the outdoor deck.
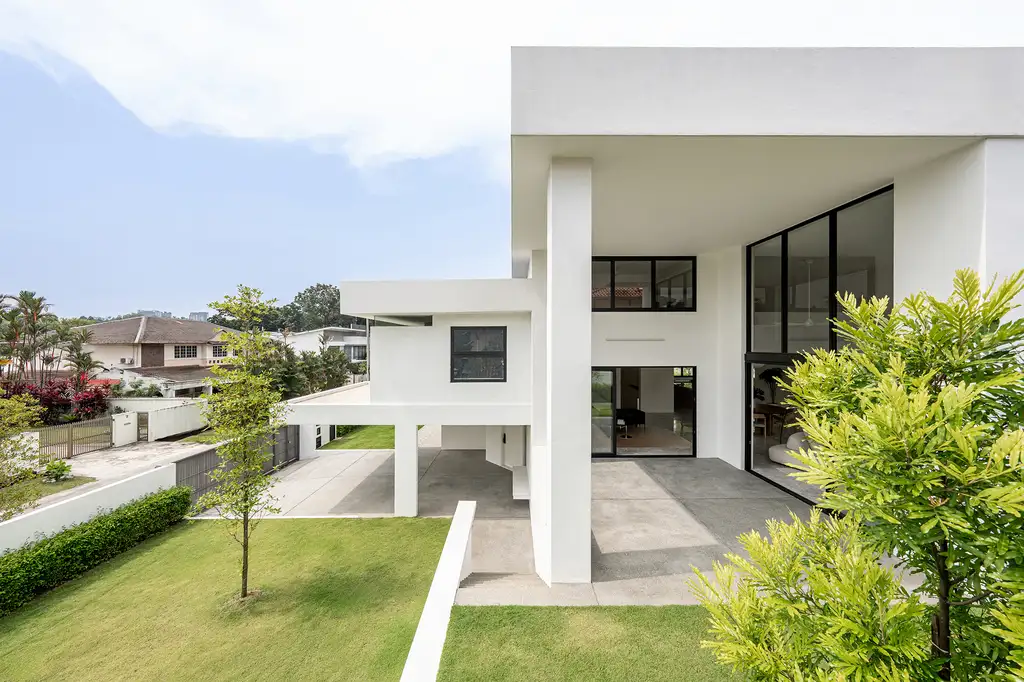
The flow from one space to another is enhanced through angular cut-outs and mid-level openings that allow daylight and breeze to filter throughout.
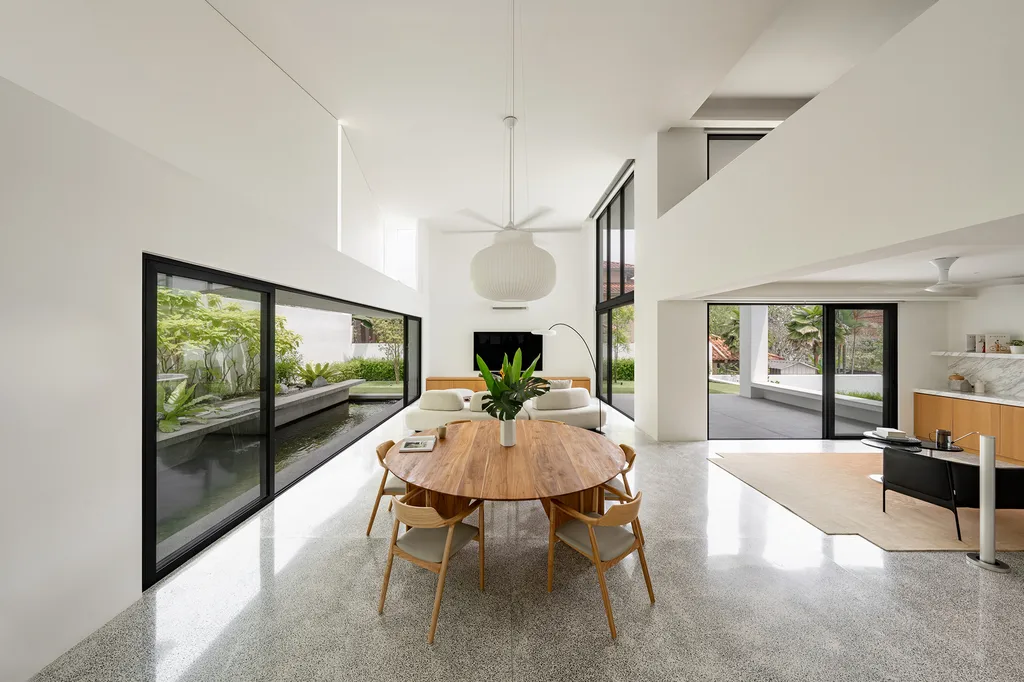
“We wanted every level to feel interconnected, so that light and movement guide you without walls becoming obstacles,” explains Tan. “The split-level design actually helped create this cascading openness.”
SEE MORE: High-End Residence by IHC Architects Brings Dutch Design to Caribbean Luxury
Light, Layers, and Flexibility
One of the standout features of Flovik House is a two-panel pivoting wall positioned above the rear sliding doors. What appears as a static architectural gesture is in fact a kinetic device with four adjustable settings—offering the homeowners the ability to control light, ventilation, and privacy from the adjacent property.
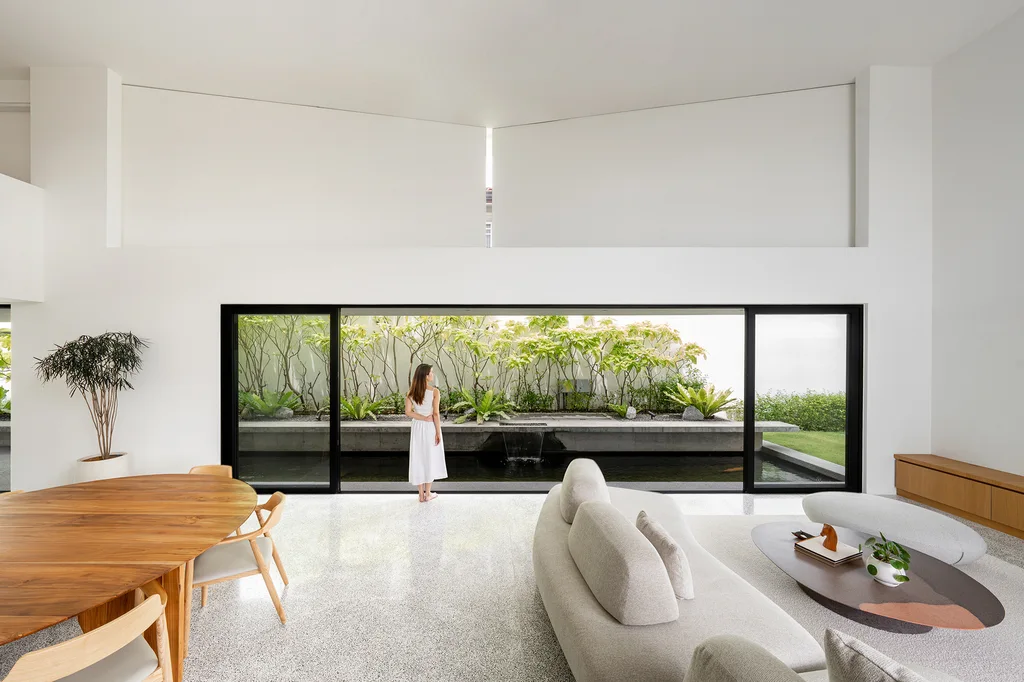
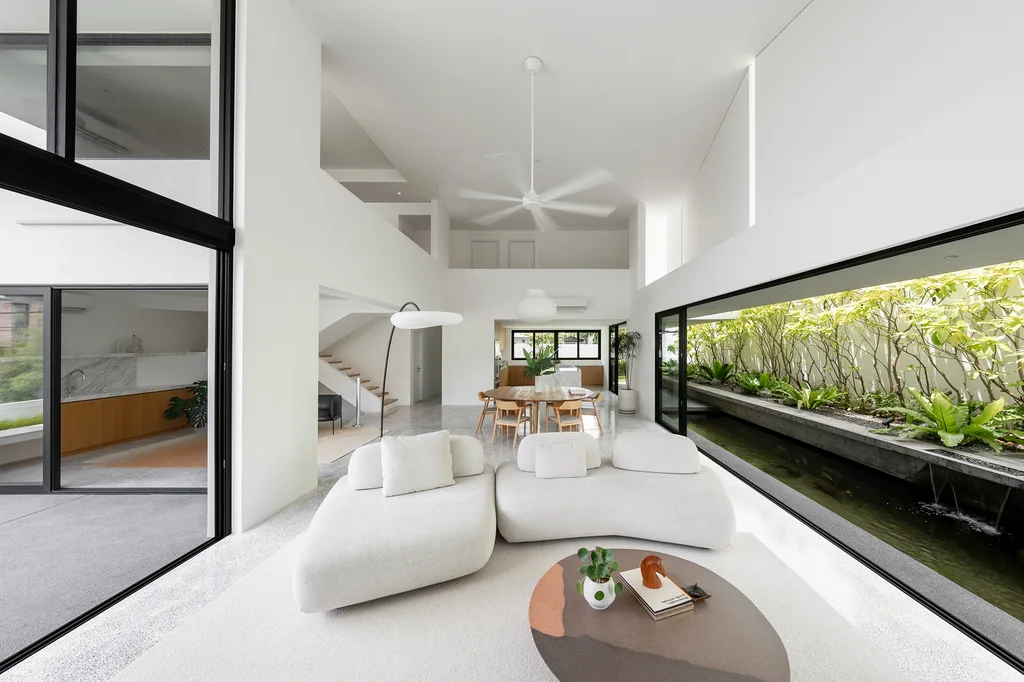
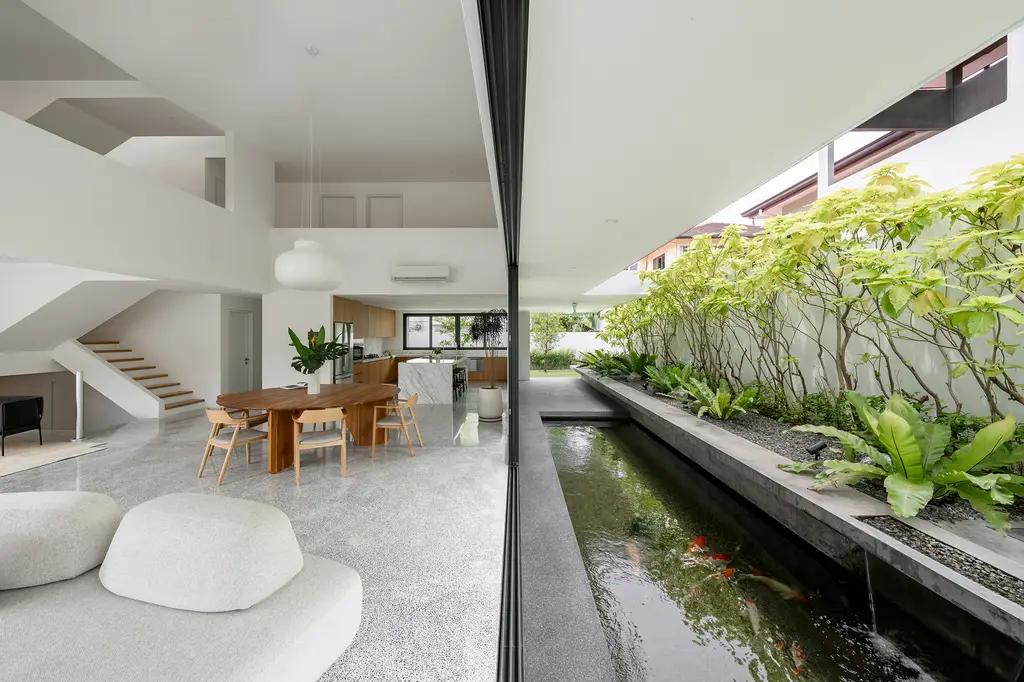
“I see architecture as a living skin—it should respond to how you want to feel in the moment,” says Tan. “The pivoting wall changes the house throughout the day, without you having to move.”
From this central space, the living area flows into a bar lounge and then out to a grand front timber deck, which can be accessed via an exterior staircase. This openness emphasizes outdoor-indoor fluidity, with structural columns subtly integrated into the seating for spatial proportion and visual balance.
SEE MORE: Reversed Garden House by Praxis Architecture Reimagines Privacy and Landscape in Miami
Elevated Living with a Personal Touch
Upstairs, the master suite includes a private bedroom, walk-in wardrobe, and a sun-filled spa-like bathroom featuring a freestanding tub. A family room perched above the living space offers views down to the deck and gardens, creating a bridge between intimate and public zones. Additional en suite bedrooms are located along a corridor on the upper first floor, maintaining both privacy and coherence.
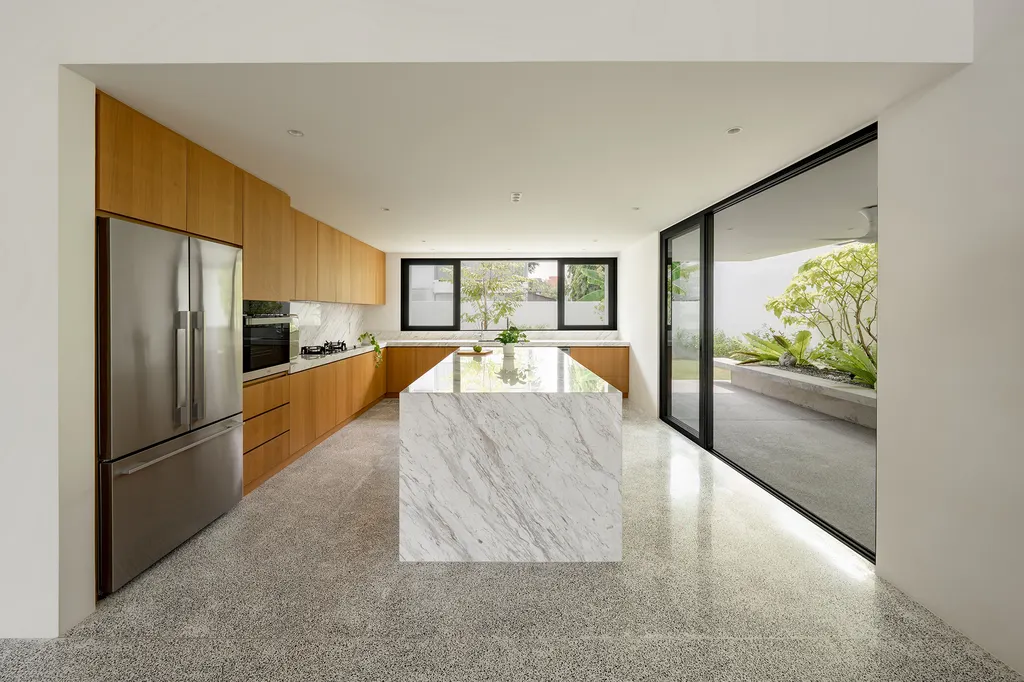
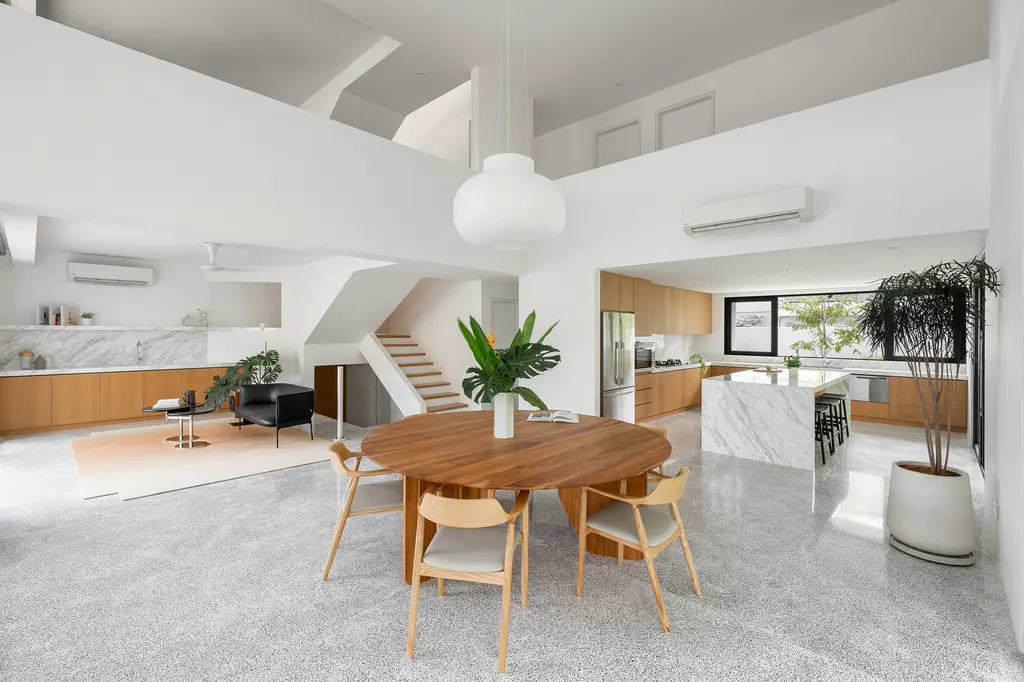
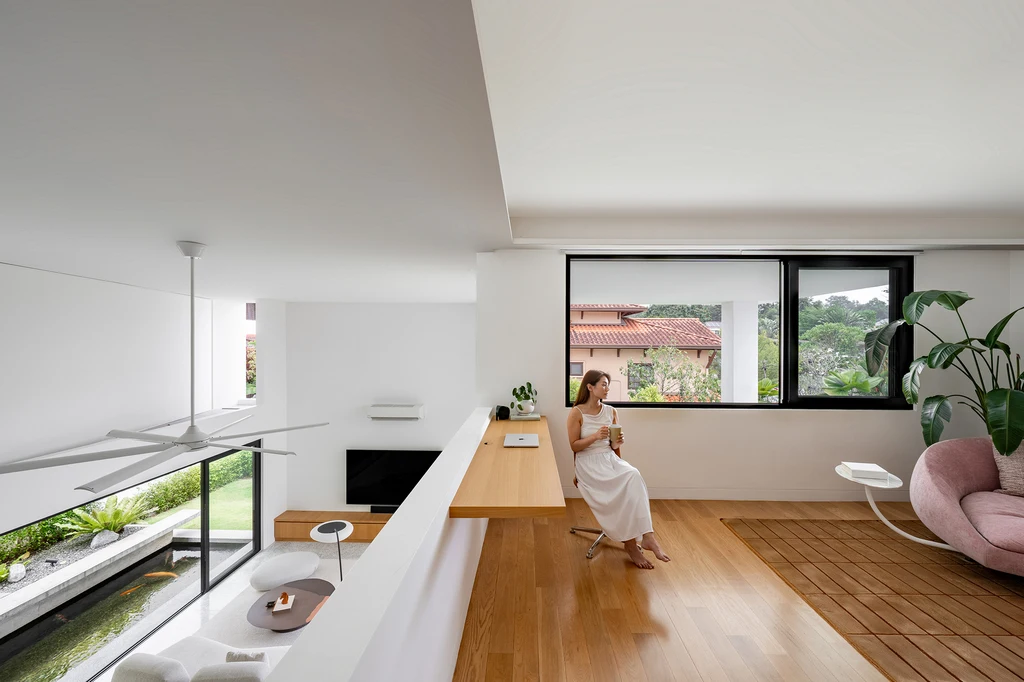
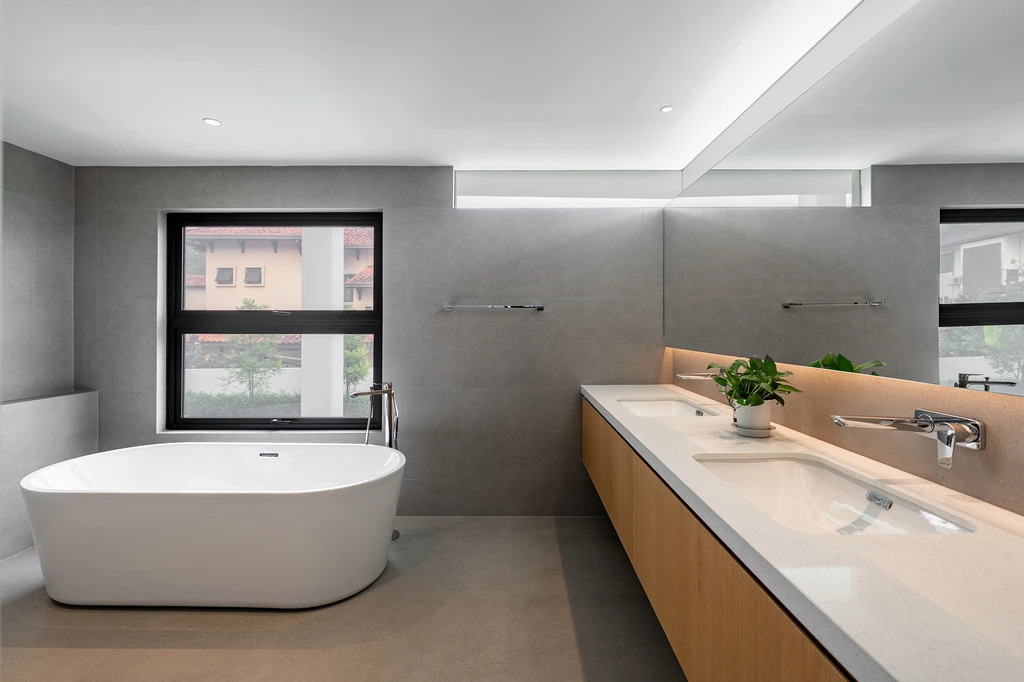
“We designed this house to offer moments of intimacy and expansiveness, side by side,” Tan notes. “The geometry of the house bends toward the view, and then folds back inward when you need quiet.”
At the top, a rooftop terrace offers sweeping views of lush greenery and glimpses of the distant Kuala Lumpur skyline—an unexpected retreat elevated above the everyday.
SEE MORE: MOA Villa by Ilot Architects Seamlessly Merges Modern Design with Tropical Serenity in Bali
Material Simplicity, Structural Elegance
Material choices were intentionally subtle: white-washed walls, natural timber, and soft stone finishes act as a calm backdrop to the sculptural forms of the architecture. A custom marble-top island in the kitchen contrasts with warm timber cabinetry, echoing the same balance of precision and warmth found throughout the home.
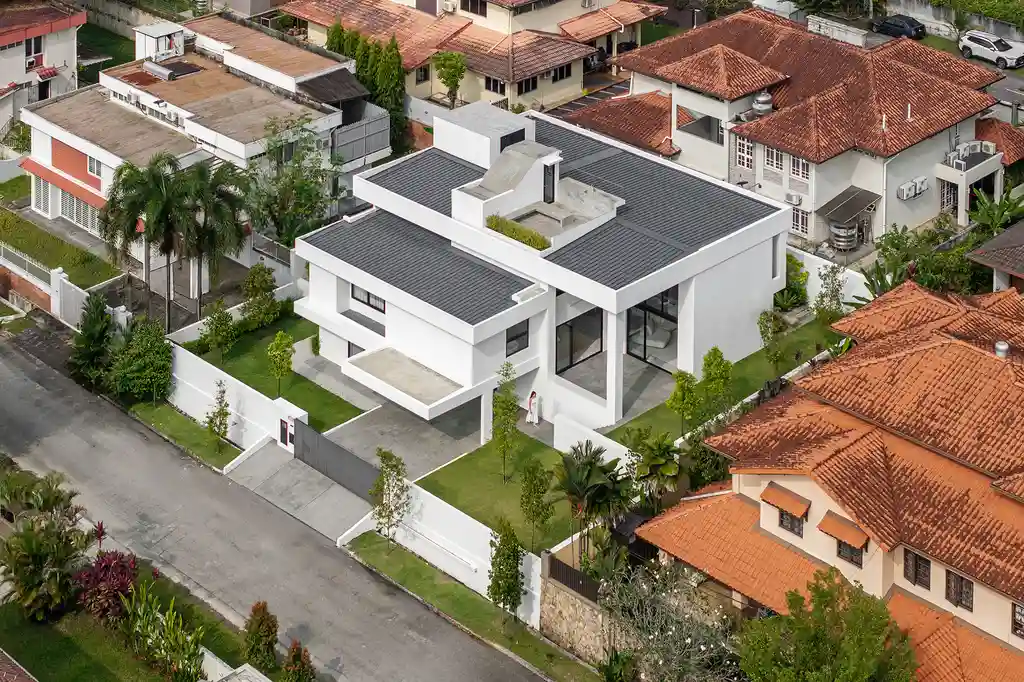
“There’s elegance in restraint,” says Tan. “When materials are quiet, form and function speak louder.”
Every gesture within Flovik House—from its hidden waterfall to its angled openings—is an invitation to pause, reflect, and connect with both architecture and the natural world around it.
Photo credit: Bricks Begin Photography | Source: Fabian Tan Architect
For more information about this project; please contact the Architecture firm :
– Add: Kuala Lumpur, Malaysia
– Tel: +601115384811
– Email: enquiries.fta@gmail.com
More Projects in Malaysia here:
- House No. 47, A Modern Tropical Haven by DRTAN LM Architect
- 3-Juxta House, Juxtaposition harmony by Kee Yen Architects
- Kemaris House with minimalist design by DRTAN LM Architect
- Borderless House, Blends Nature and Architecture by Formzero
- Meru House Offers Sustainable Living by A3 Projects















