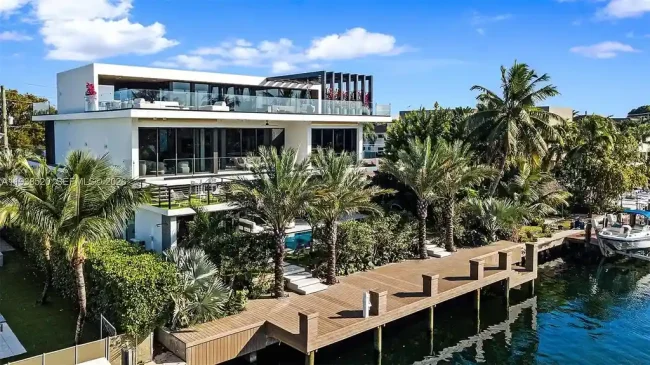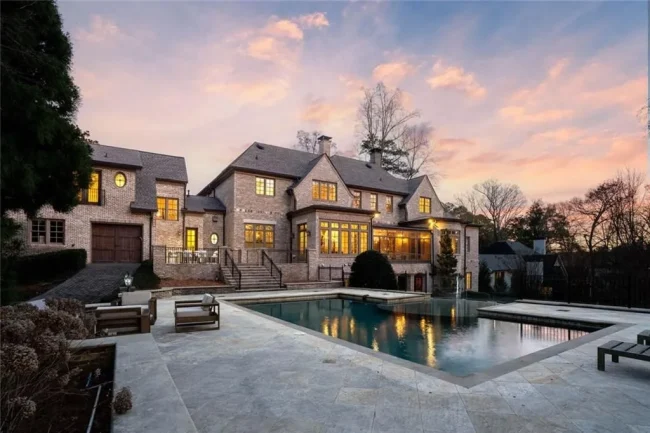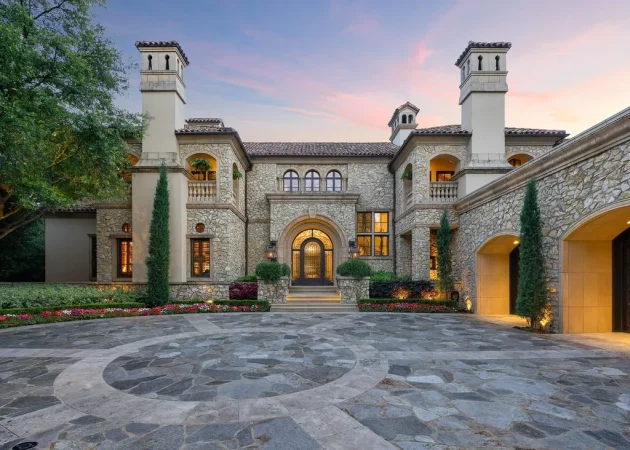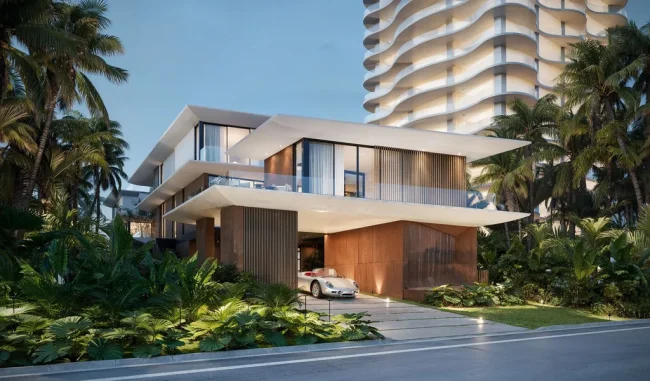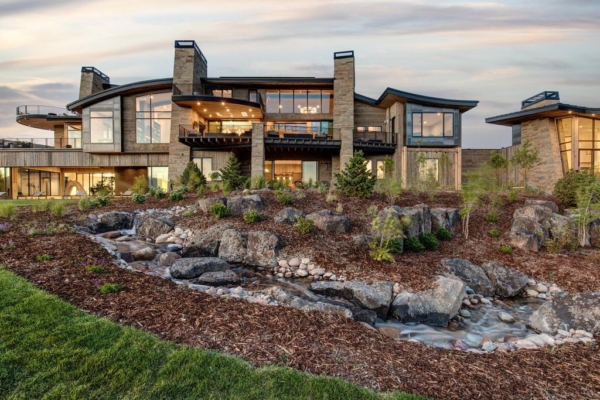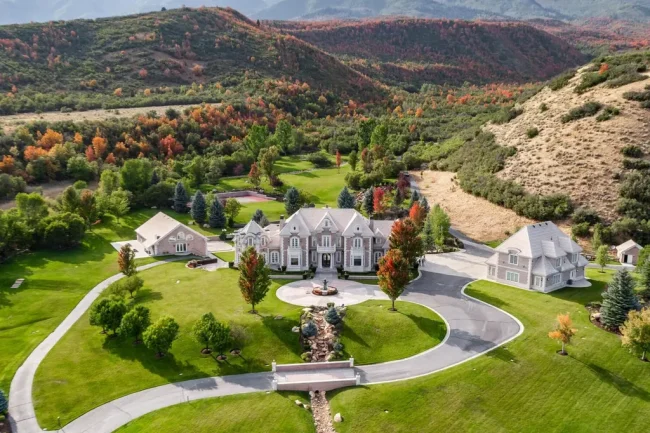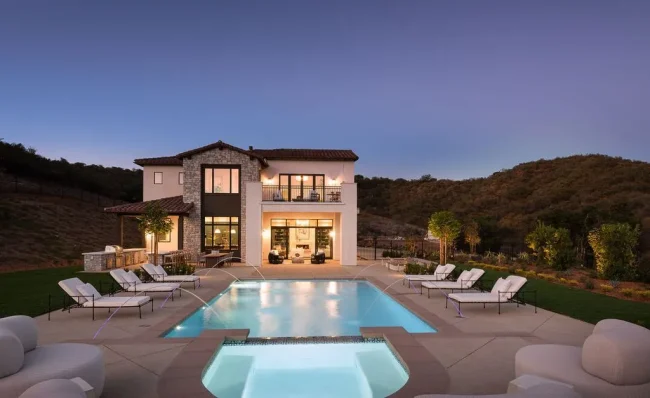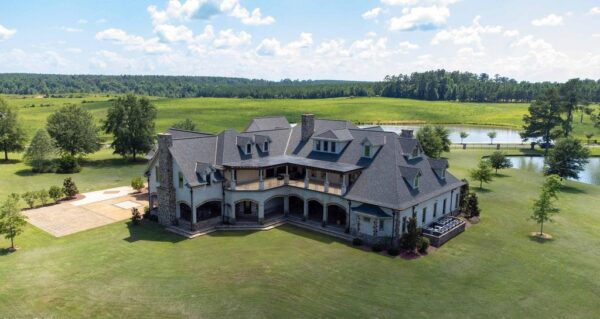Villa Pernoi by Mário Martins Atelier, A Sculptural Haven on the Algarve Coast
Architecture Design of Villa Pernoi
Description About The Project
Villa Pernoi by Mário Martins Atelier is a minimalist, sculptural residence in Lagos, Portugal, embracing panoramic sea views, fluid spatiality, and contextual materiality.
The Project “Villa Pernoi” Information:
- Project Name: Villa Pernoi
- Location: Lagos, Portugal
- Project Year: 2019
- Designed by: Mário Martins Atelier
A Seamless Dialogue Between Architecture and Landscape
Perched on the gently sloping cliffs of the Algarve coastline, Villa Pernoi by Mário Martins Atelier is a compelling architectural response to its dramatic natural surroundings. Located in Lagos, Portugal, the residence was designed to blend harmoniously with the topography, making use of natural contours to anchor the house while allowing it to open generously toward the Atlantic horizon. From its initial conceptual sketches to the final realization, the villa speaks to Martins’ dedication to sculptural minimalism and a deep sensitivity to place.

“We envisioned a house that grows out of the ground, not a volume imposed on the land,” explains Mário Martins. “The intention was always to build something serene—quiet, but bold in its presence.”
SEE MORE: Nirmay Villa by The Grid Architects Reconnects Architecture with Nature in Ahmedabad
Sculptural Geometry with Panoramic Intent
The layout of Villa Pernoi is dictated by the views. A series of interconnected volumes unfold along a linear axis, each framing the sea in subtly different ways. From the central living space—defined by expansive glazing and smooth white stucco walls—sightlines extend uninterrupted toward the ocean, capturing the shifting blues of the water and sky. This is a house designed for observation, contemplation, and connection.


The architecture is minimal yet expressive. The angular geometry of the façade, combined with cantilevered roof planes and recessed openings, creates a dynamic rhythm of light and shadow. The structure appears both grounded and light—a balance between mass and levity that is a hallmark of the atelier’s work.

“We treated every wall, every opening as a sculptural opportunity,” says lead architect Ana Farinha. “It’s about choreography—how the light moves through the space, how each room feels at different times of day.”
SEE MORE: Barbarita House by OON Architecture, A Harmonious Fusion of Nature and Modernity in Buenos Aires
Interior Spaces That Breathe and Flow
Inside, the material palette is restrained and deliberate: polished concrete floors, white-painted walls, oak millwork, and touches of local stone. These neutral tones enhance the fluid spatiality of the interiors, directing focus outward toward the ocean or inward toward the inner courtyards and patios that punctuate the plan.

The main living area, dining space, and kitchen flow into one another seamlessly, with only furniture and subtle level changes to delineate function. Bedrooms are set slightly apart to ensure privacy, each with private terraces that dissolve into the landscape.



One of the most compelling features is the interplay between open-air and enclosed areas. “The distinction between interior and exterior almost disappears,” Martins reflects. “In Portugal, especially here in the Algarve, the climate invites you to live outside as much as inside.”
An Architecture of Stillness and Light
The landscaping mirrors the villa’s architectural ethos. Native grasses, olive trees, and stone pathways echo the rugged coastal setting while maintaining a softness that counterbalances the structure’s clean lines. A long, linear infinity pool stretches parallel to the main façade, seemingly pouring into the ocean beyond.


At dusk, the villa comes alive with indirect lighting, casting elongated shadows and warm glows that emphasize its sculptural form. The house becomes a glowing vessel perched above the sea—a beacon of quiet luxury and design restraint.
“This project is about silence and stillness,” notes project architect João Correia. “It’s not a home that shouts. It listens—to the sea, the wind, and the light.”
SEE MORE: Villa by the water by Albasini & Berkhout Architecture SLP, Canal-Side Serenity in Murcia, Spain
A Refined Testament to Coastal Living
Villa Pernoi is more than a house—it is a poetic meditation on coastal living. It honors its site through careful orientation, restrained materiality, and a deep reverence for light and openness. In the words of Mário Martins: “Good architecture should never fight its surroundings. It should elevate them—and in turn, be elevated by them.”


Through this villa, Mário Martins Atelier delivers yet another masterclass in contextual modernism—one that invites its inhabitants to live in tune with the rhythms of sea and sky.
Photo credit: | Source: Mário Martins Atelier
For more information about this project; please contact the Architecture firm :
– Add: R. Francisco Xavier Ataíde de Oliveira Lote 31, 8600-775 Lagos, Portugal
– Tel: +351 282 768 095
– Email: geral@mariomartins.com
More Projects in Portugal here:
- Áurea Housing, A Geometric Harmony in Nature by stu.dere
- House in Cascais in Portugal by OPENBOOK Architecture
- J.M.C. House by Atelier d’Arquitectura Lopes da Costa Save
- Costa House, Stunning haven on Penha Mountains by Hous3
- Casa Na Romeira, rural inspiration design by dp Arquitectos



