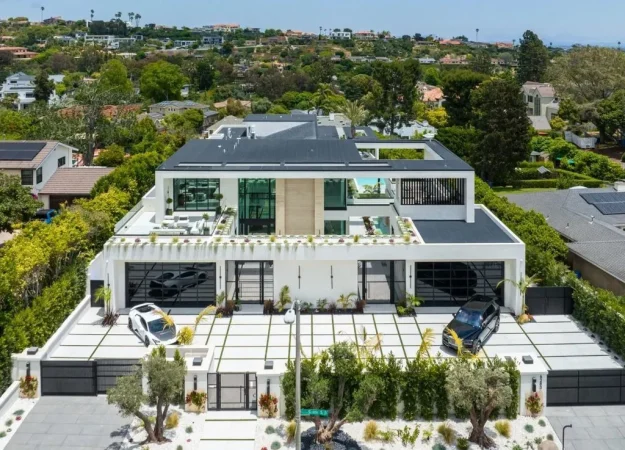Blackbox Villa by STATE of Architecture, A Tropical Minimalist Masterpiece in Coral Estate
Architecture Design of Blackbox Villa
Description About The Project
Located in Coral Estate, Blackbox Villa by STATE of Architecture merges tropical minimalism with bold geometry, offering a sculptural experience of light, space, and sea.
The Project “Blackbox Villa” Information:
- Project Name: Blackbox Villa
- Location: Willemstad, Netherlands
- Project Year: 2023
- Designed by: STATE of Architecture
Architecture as Framing: A Minimalist Statement in Coral Estate
Perched within the exclusive Coral Estate enclave on the island of Curaçao, Blackbox Villa by STATE of Architecture is a bold architectural gesture carved in tropical minimalism. The home is defined by two sleek, elongated black volumes—closed and monolithic toward the street, yet entirely open and inviting toward the sea. Like two architectural brackets, these volumes embrace the horizon and invite the landscape inward.

“The project was born from a simple idea: to frame the Caribbean, not compete with it,” explains the lead architect at STATE. “We designed the villa as an optical device—a house that invites you to look outward.”

A Home of Light, Space, and Silence
Inside, the villa expands into a flowing open plan where light and air are the primary materials. Expansive sliding glass panels disappear into walls, allowing the living, dining, and kitchen areas to blend seamlessly with the outdoor terraces and infinity-edge pool.





“We wanted every space to breathe,” says co-architect Lieke de Vos. “The tropical climate demands openness, but we balanced that with a sense of intimacy using material contrasts and framed views.”

Whether lounging under the generous overhang or drifting between interior and exterior, the sensation is one of total spatial liberation—air, light, and shadow moving in unison.
SEE MORE: Hourglass Concept House by STATE of Architecture, A Sculptural Villa of Silence and Sophistication
Material Precision with a Tropical Twist
The villa’s restrained material palette reinforces its sculptural presence: black concrete, basalt stone, and deep matte stucco contrast sharply against the vivid blues of the Caribbean Sea. Minimalist detailing, hidden drainage, and integrated lighting emphasize the purity of form.

“We approached every junction as if it were a piece of joinery,” notes architect Lars Beumer. “Even the rooflines and gutter details were refined to support the overall silhouette. Nothing is accidental.”

This level of design control extends to the pool, which acts as both a reflective plane and a spatial anchor, mirroring the villa’s linear forms and the horizon beyond.
Sustainability in the Tropics
Despite its luxurious appearance, Blackbox Villa was conceived with sustainability in mind. Passive design strategies—such as cross-ventilation, deep shading, and strategic orientation—reduce the need for artificial cooling. Solar panels power much of the home’s energy needs, while local craftsmen were employed throughout the construction process to reduce environmental impact.

“Tropical minimalism is not just an aesthetic,” adds de Vos. “It’s about listening to the climate and responding with intelligence and restraint.”
The result is a home that feels profoundly modern, yet attuned to its place—an architectural dialogue between silence and scenery, precision and emotion.
SEE MORE: Vin House by Bogdanova Bureau Blends Modern Rationalism with Riverfront Serenity in Ukraine
Conclusion: A Tropical Frame for Life
Blackbox Villa is more than a house—it is a carefully composed experience. From the street, it conceals; from the rear, it reveals. In this dance of openness and privacy, of material and void, the villa stands as a sculptural tribute to place and presence.

As STATE of Architecture concludes: “We didn’t set out to make a loud building. We set out to make the sea louder.”
Photo credit: | Source: STATE of Architecture
For more information about this project; please contact the Architecture firm :
– Add: Melkfabriekstraat 11C 5613 MW Eindhoven Nederland
– Tel: (+31) (0)6 15 34 04 53
– Email: nederland@stateofarchitecture.com
More Projects in Netherlands here:
- Hourglass Concept House by STATE of Architecture, A Sculptural Villa of Silence and Sophistication
- BMW Villa by Laren, A Sculptural Residence Inspired by the Iconic BMW 7 Series
- Seven Series House in Huizen, Netherlands by BRUIS Architectuur & IHC Architects, Where Automotive Elegance Meets Architectural Minimalism
- Dune Villa V, an Oasis of Peace and Relaxation by BNLA Architecten
- Terphouse Rotterdam, Sustainable Home with Timber roof by Studio AAAN






























