House by the Lake by Dayala e Rafael Arquitetos Associados, A Dialogue Between Structure, Landscape, and Serenity
Architecture Design of House by the Lake
Description About The Project
Discover House by the Lake by Dayala e Rafael Arquitetos Associados in Goiás, Brazil — a striking lakeside residence blending steel, glass, and natural materials in perfect harmony with its landscape.
The Project “House by the Lake” Information:
- Project Name: House by the Lake
- Location: Lago Corumbá IV, Alexânia, Goiás, Brazil
- Project Year: 2024
- Built area: 850 m²
- Site area: 2000 m
- Designed by: Dayala e Rafael arquitetos associados
Architecture Rooted in the Landscape
Nestled along the serene shores of Lake Corumbá IV, in Goiás, Brazil, House by the Lake by Dayala e Rafael Arquitetos Associados embodies the seamless fusion of architecture and nature. This striking residence unfolds as a sculptural form suspended above the landscape, where metal, glass, and earth converge to create a home that both anchors and elevates itself within its surroundings.
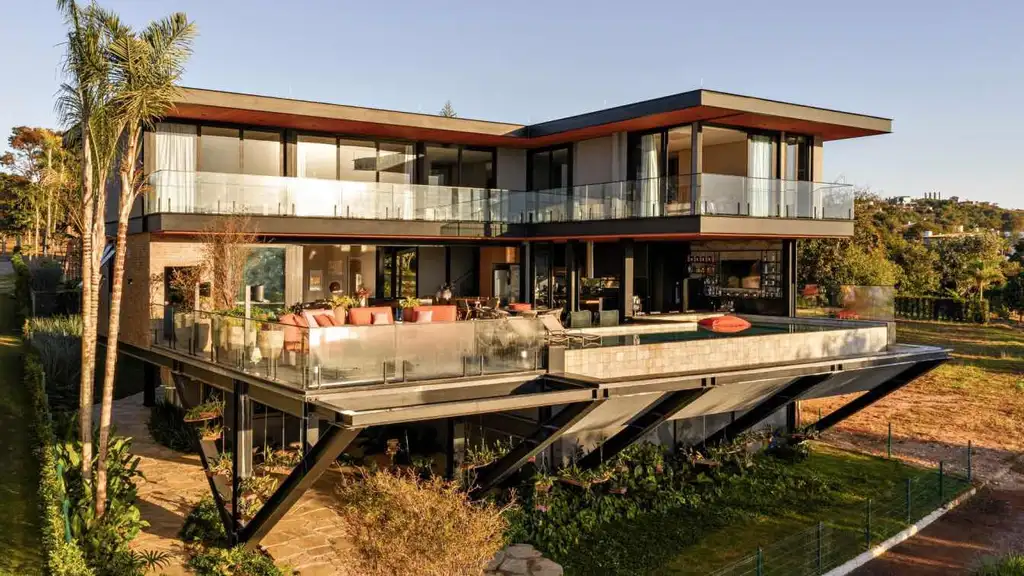
“The project was envisioned as an extension of the terrain—an architectural gesture that frames the lake while embracing its slope and vegetation,” shared the architects in their statement to Luxury Houses Magazine. “Our goal was to balance the precision of structure with the organic beauty of the environment.”
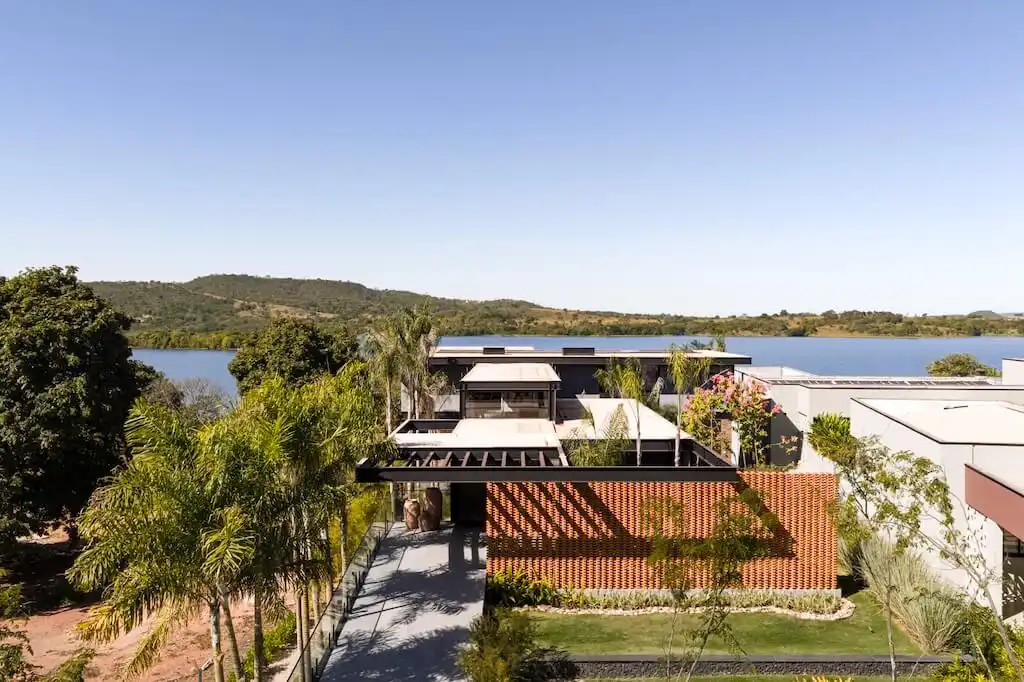
Design Concept: Lightness and Strength
The core of the design lies in the metal structural system, chosen for its ability to span vast areas and generate bold cantilevered forms that hover gracefully over the site. This approach minimizes the building’s footprint while achieving dramatic visual lightness.
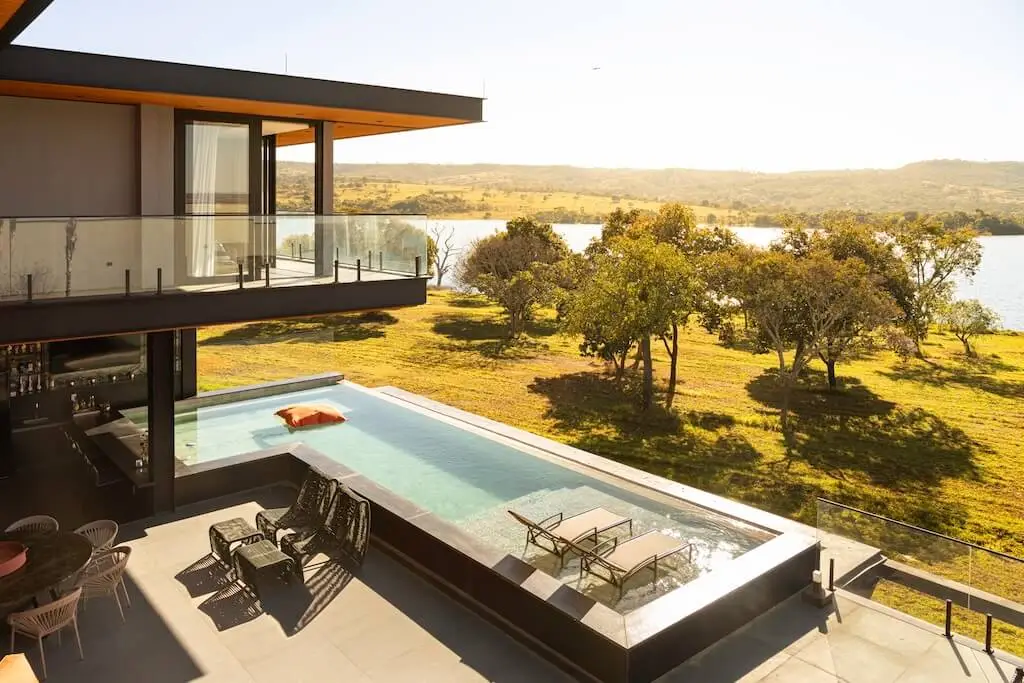
A modulated ceramic brick screen acts as both solar protection and textural façade, filtering sunlight throughout the day and creating a rhythmic interplay of shadow and transparency. The use of large glass panels ensures constant visual dialogue between the interior and the surrounding landscape, allowing the tranquil lake views to define the home’s atmosphere.
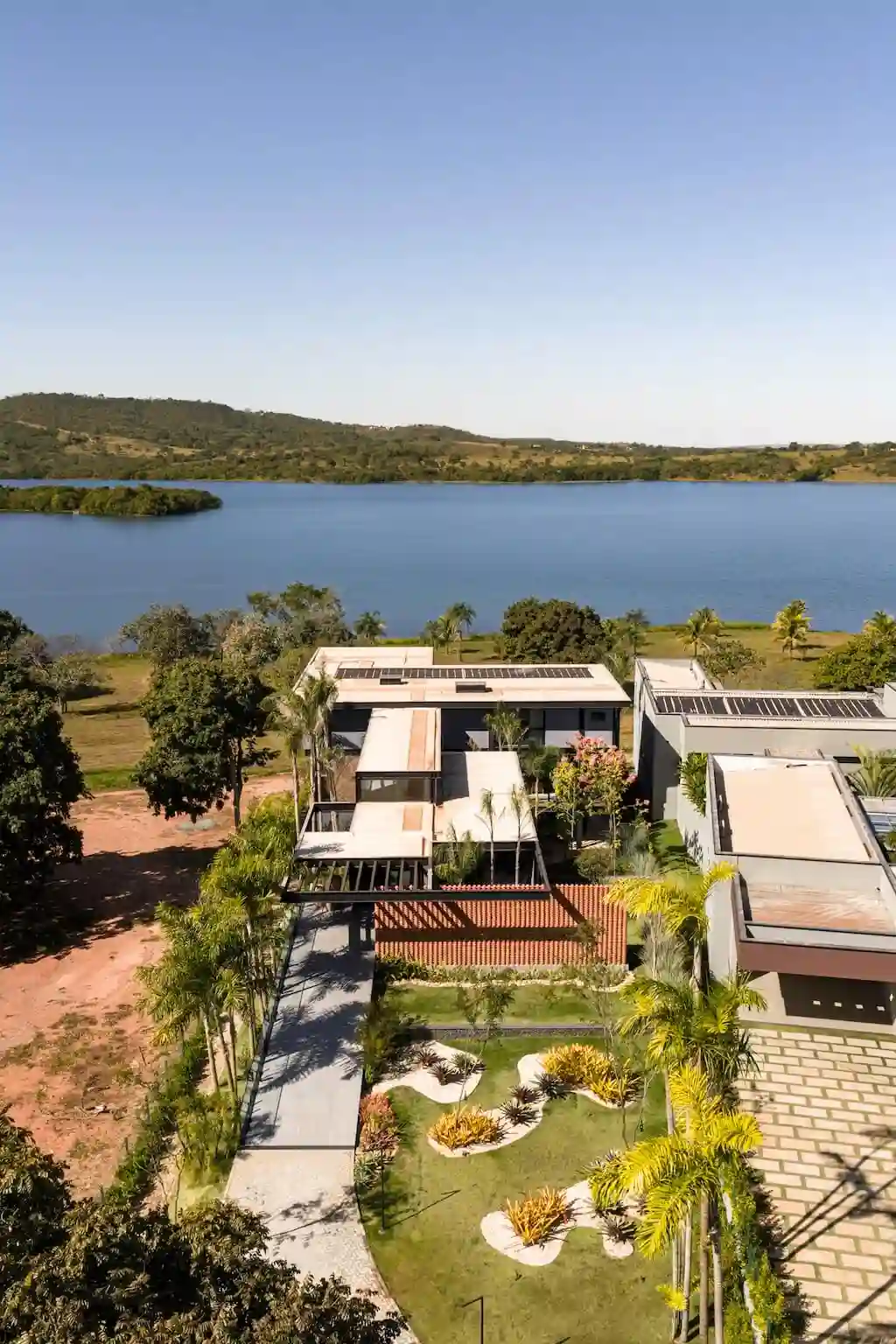
SEE MORE: DR House by Leonardo Rotsen Arquitetura, A Serene Mountain Retreat in Nova Lima
Spatial Composition and Connection to Nature
Distributed across three levels, the residence harmonizes with the site’s natural slope. The upper floors host the social and private zones—living areas, kitchen, and bedrooms—all oriented toward the panoramic lake vista. Below, the recessed base level houses the technical and service spaces, subtly embedded into the terrain to reduce environmental impact.
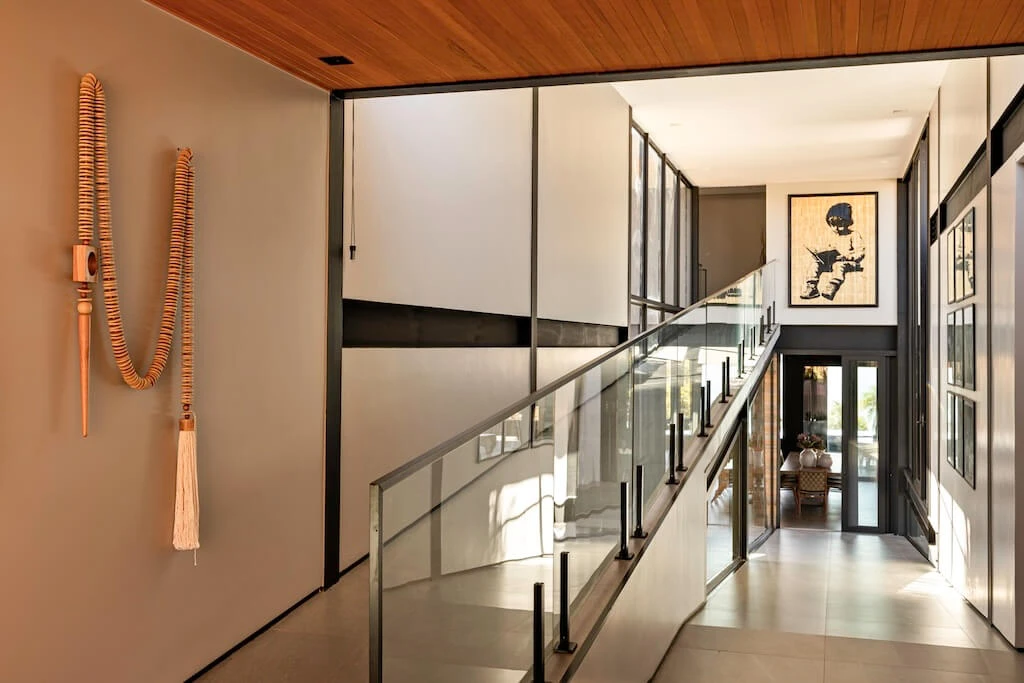
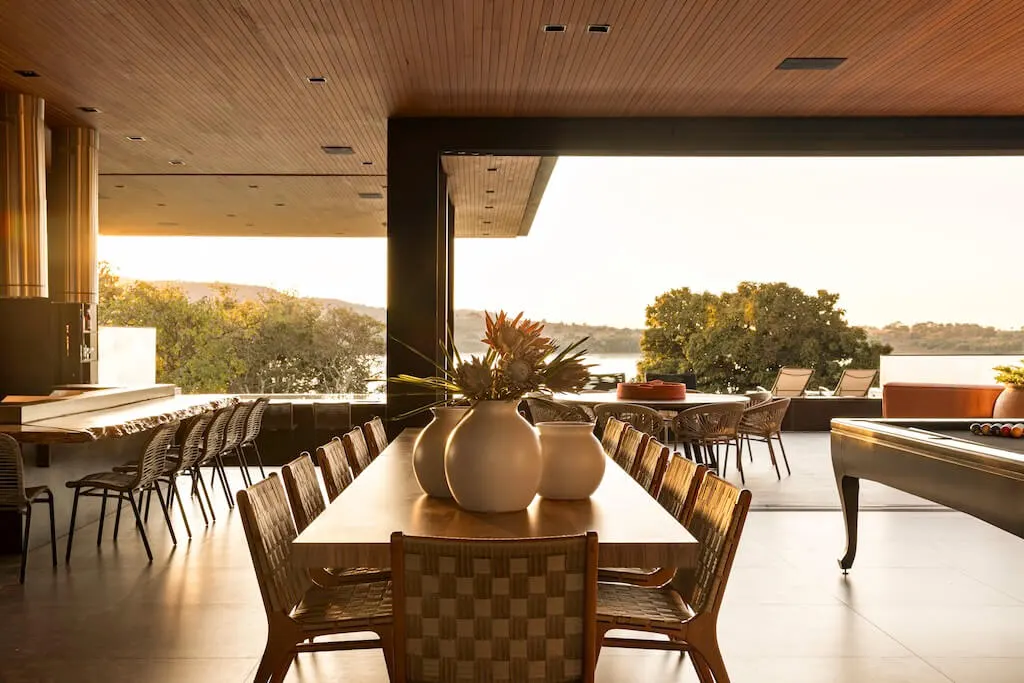
A dramatic elevated walkway, framed by a steel pergola, guides visitors into the home. This transitional space—part architectural promenade, part sensory journey—sets the tone for the experience within: one of calm immersion and spatial fluidity.
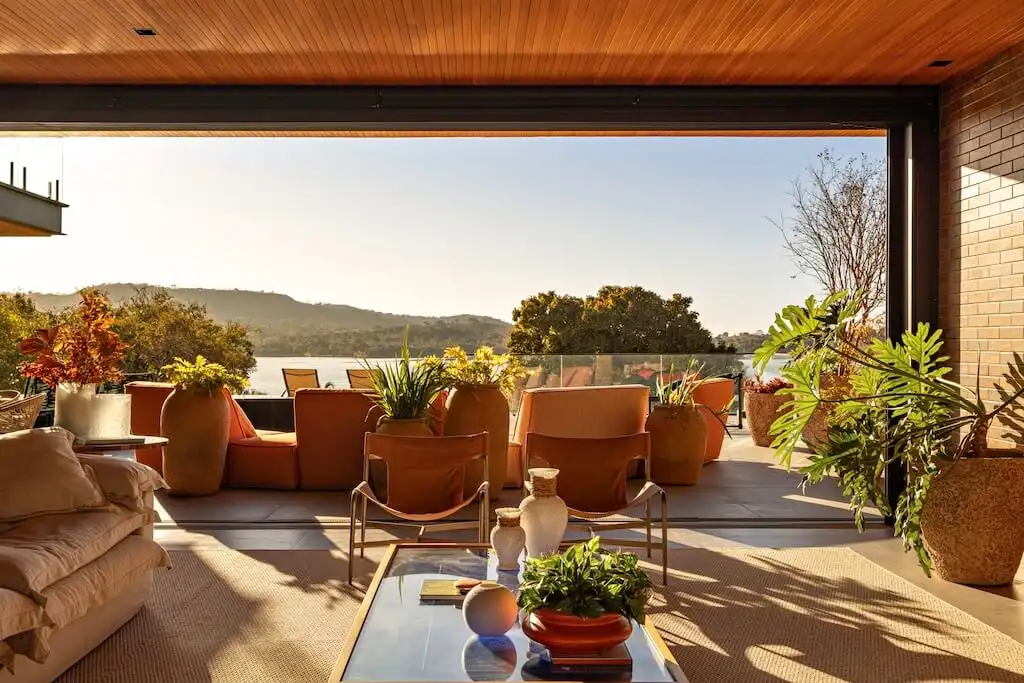
“The elevated entrance acts as a pause between the outside world and the domestic interior,” the design team explained. “It’s where architecture begins to communicate with the landscape through rhythm, texture, and shadow.”
SEE MORE: Floreira House by Matheus Farah + Manoel Maia, A Verdant Minimalist Haven in Porto Feliz
Materiality: The Balance Between Rustic and Refined
The palette of House by the Lake is defined by contrast and balance. Exposed steel beams and concrete slabs provide structure and strength, while natural wood ceilings and ceramic masonry add warmth and tactility. The juxtaposition of industrial and organic elements creates a visual equilibrium—neither overpowering the other, but rather enhancing their mutual beauty.
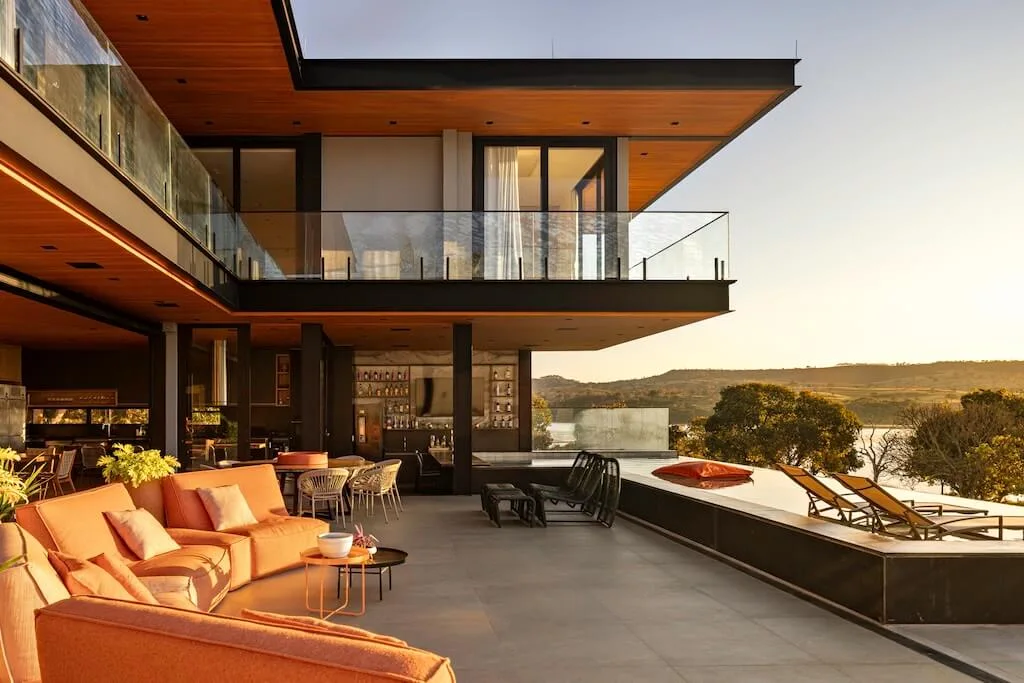
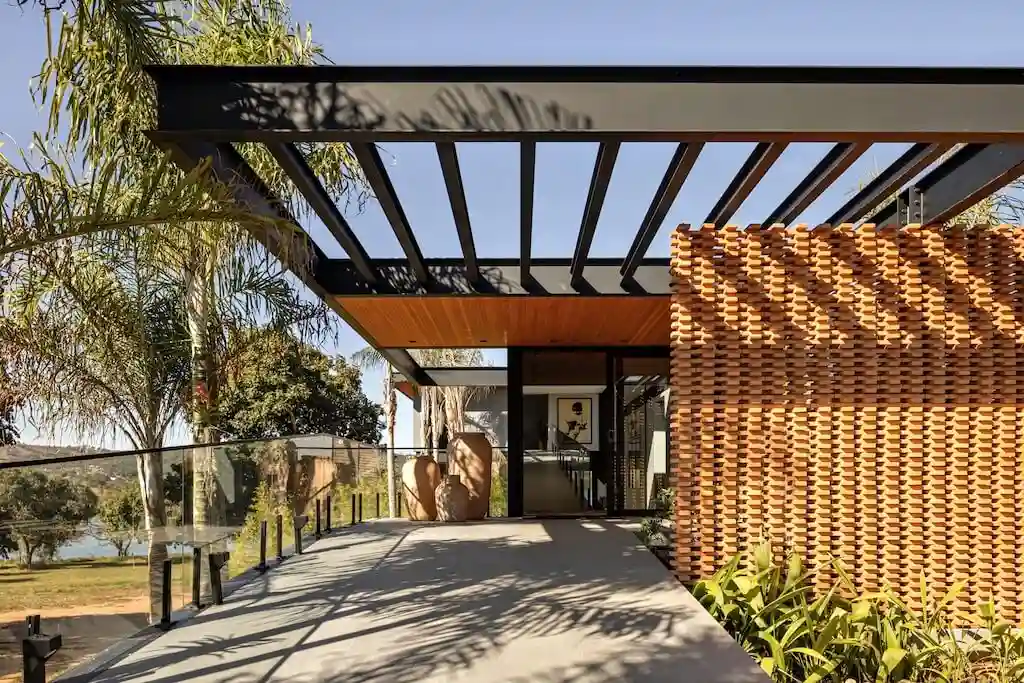
Inside, the open-plan living spaces are imbued with softness through natural light, cross ventilation, and panoramic reflections of the lake surface. The interiors are minimal yet sensorial, where the texture of materials and the rhythm of light replace ornamentation.
SEE MORE: Guaimbê House by Schuchovski Arquitetura, A Modern Sanctuary in Curitiba
A Home in Dialogue with Its Context
Tropical vegetation surrounds the villa, blending seamlessly with the architecture. The large cantilevered decks appear to float above the land, transforming into platforms for contemplation—spaces where residents can experience the lake’s shifting moods from dawn to dusk.
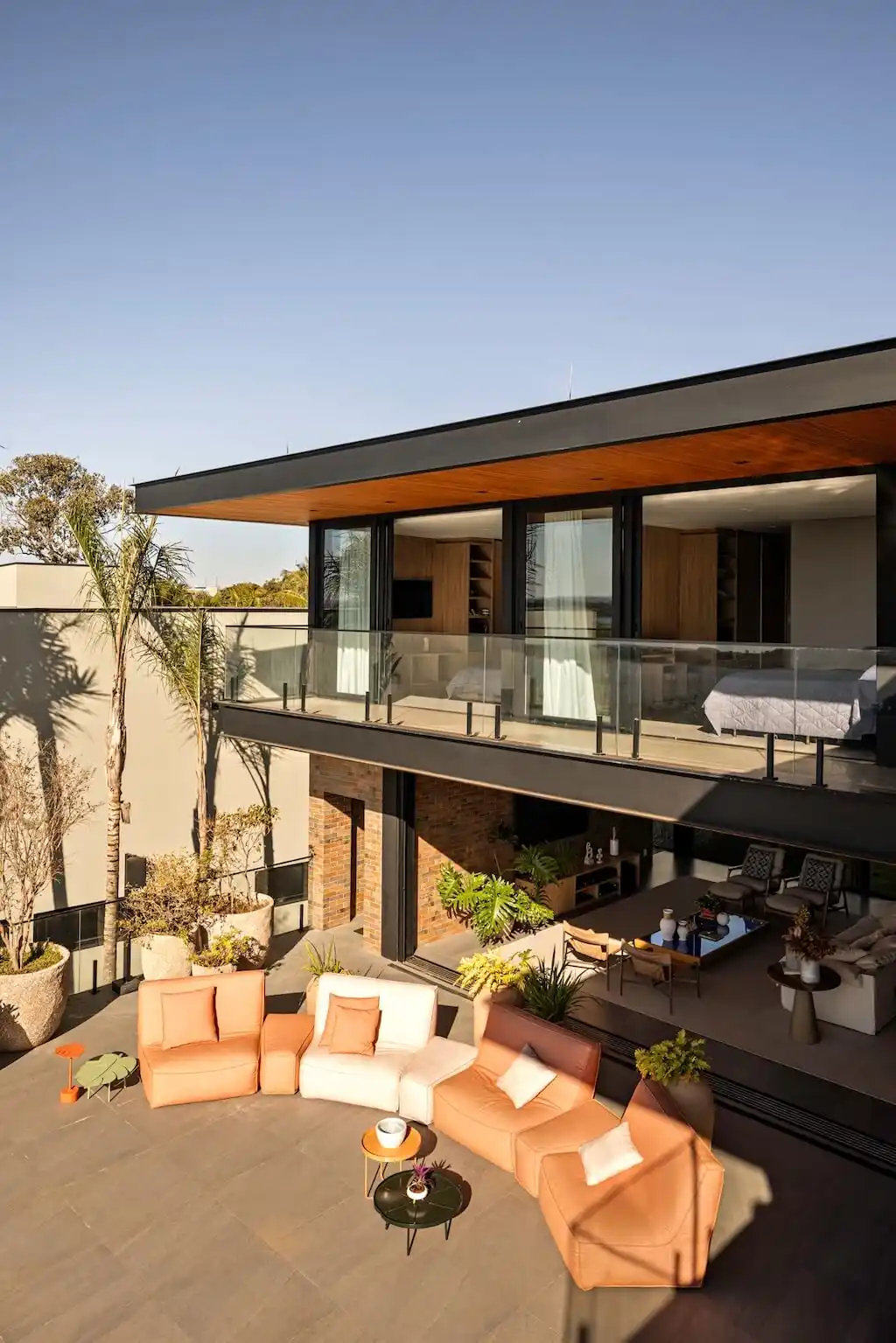
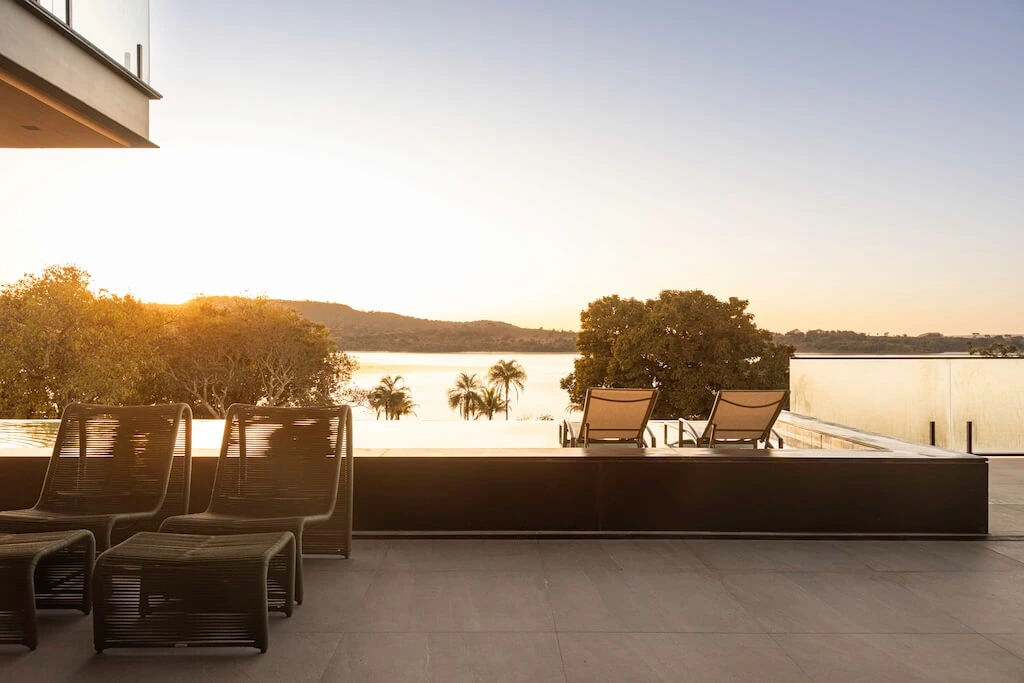
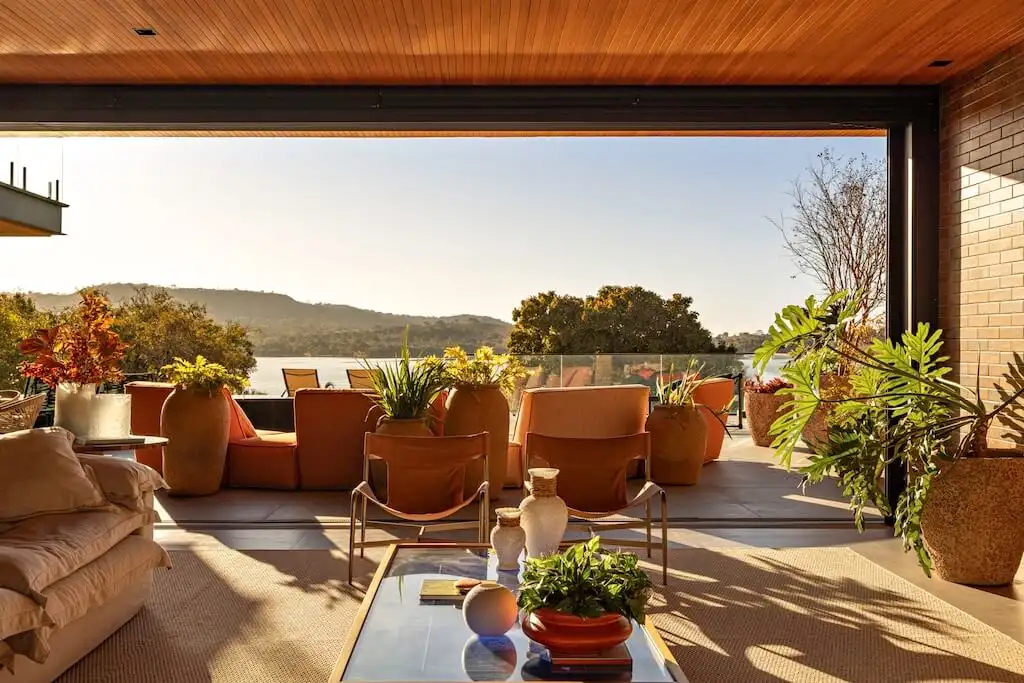
“Architecture here is not a static object,” said the architects. “It’s a living organism that breathes with the environment—open to the wind, light, and reflections of water.”
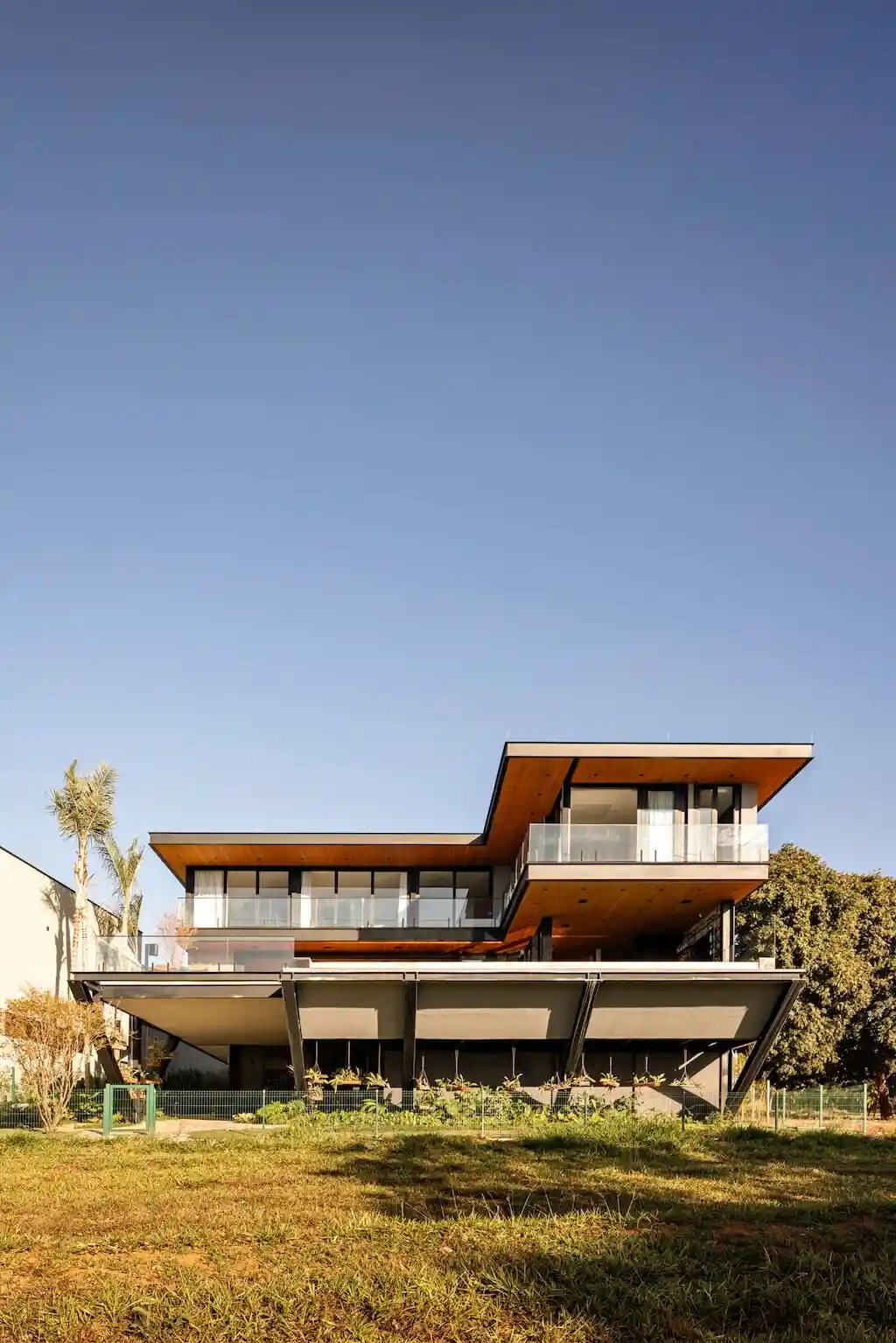
The result is a contemporary Brazilian home that expresses clarity in its structure, honesty in its materials, and poetry in its spatial experience.
Photo credit: | Source: Dayala e Rafael arquitetos associados
For more information about this project; please contact the Architecture firm :
– Add: R. 31-A, 105 – sala 6 – St. Aeroporto, Goiânia – GO, 74075-470, Brazil
– Tel: +55 62 3229-9921
– Email: contato@dayalaerafael.com.br
More Projects in Brazil here:
- Residence KR by Caroline Andrusko Arquitetos, A Family-Centered Sanctuary in Curitiba
- JV Residence by Pitta Arquitetura, Contemporary Tropical Living in Ubatuba
- CR House by Obra Arquitetos, An Open-Plan Brazilian Home Blending Light, Landscape, and Sustainability
- Casa CL by Studio Bloco Arquitetura, A Sculpted One-Story Sanctuary in Southern Brazil
- FCS House by SAU Studio Arquitetura Urbanismo, A Climate-Sensitive Modern Family Home in Brazil































