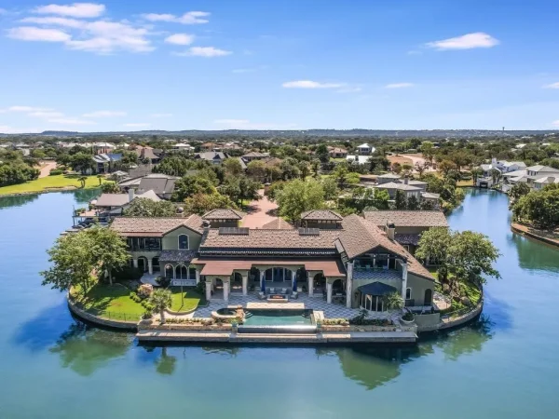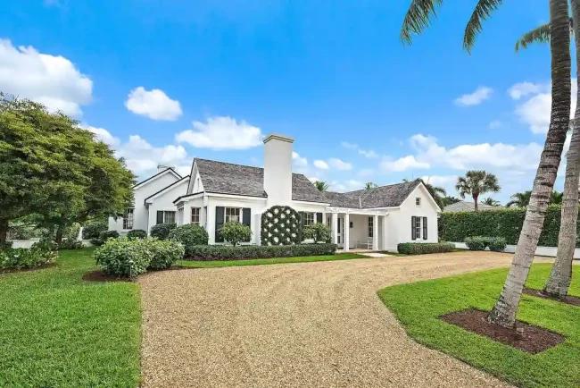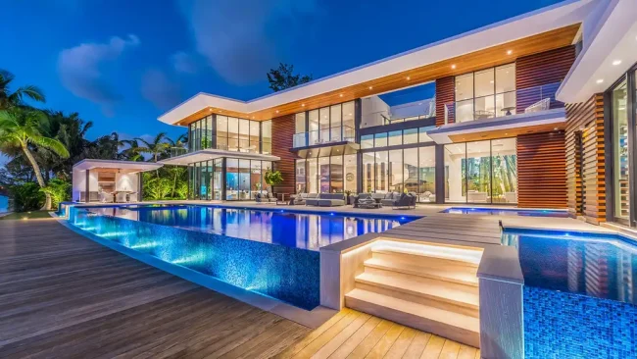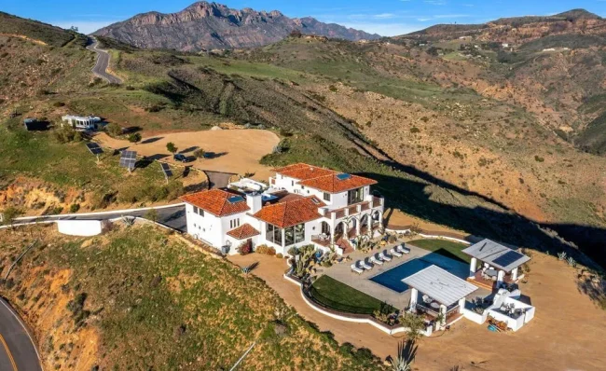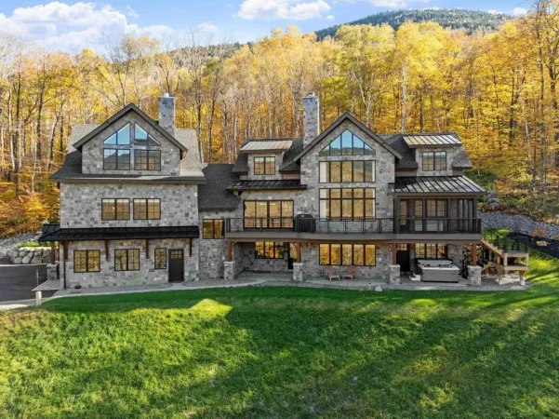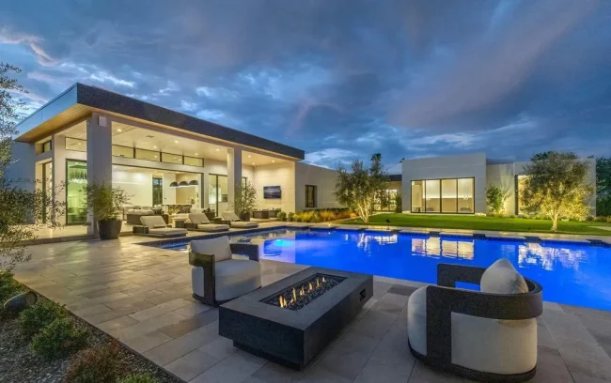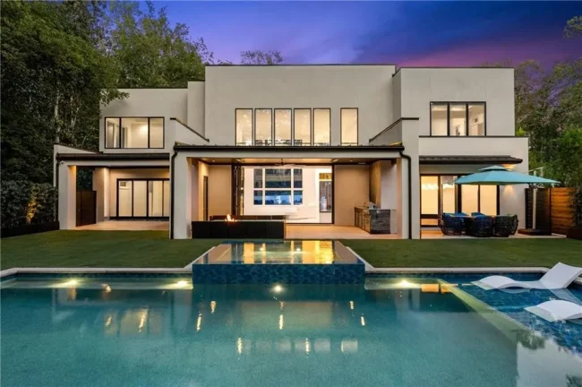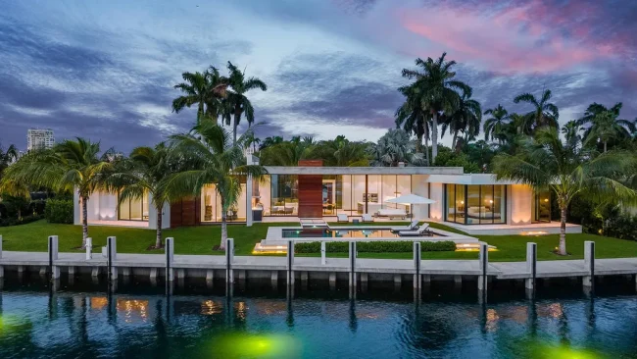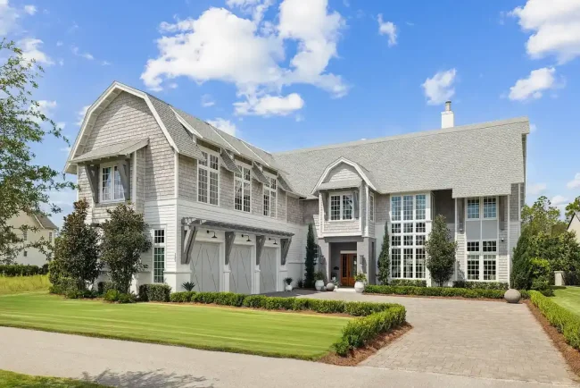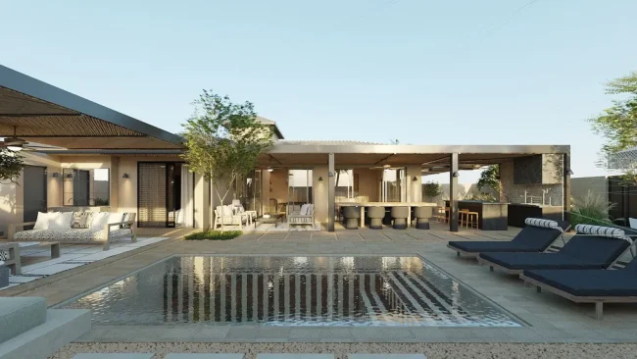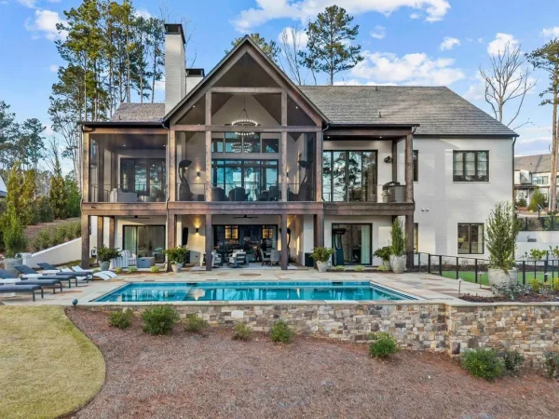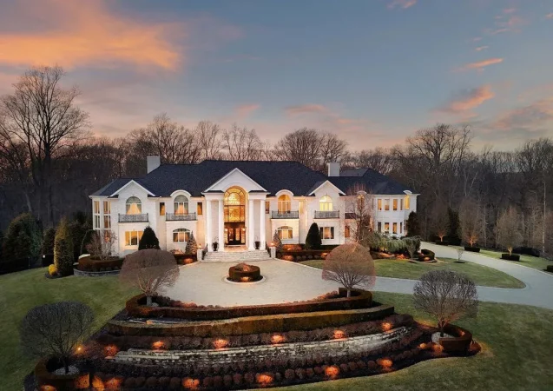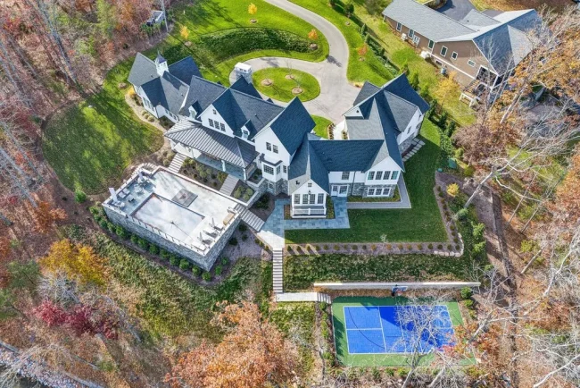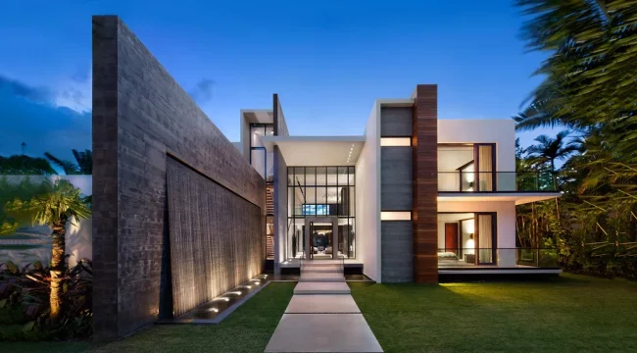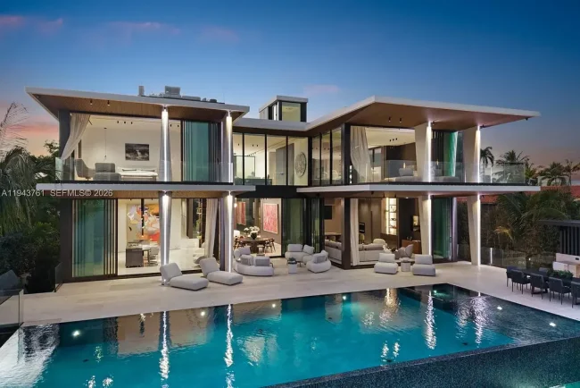Elevated Serenity: Family House by Benyei Architectural Studio Redefines Modern Luxury in Hungary
Architecture Design of Family House
Description About The Project
Explore Family House by Benyei Architectural Studio, a sculptural residence in Pest County defined by subtle luxury, monolithic concrete forms, refined interiors, and architect-led moderation. A masterclass in contemporary elegance.
The Project “Family House” Information:
- Project Name: Family House
- Location: Pest County, Hungary
- Project Year: 2018
- Area: 517 m²
- Designed by: Benyei Architectural Studio
- Interior Design: Dóra Sáfrán
A New Language of Luxury in Pest County
Family House by Benyei Architectural Studio stands as a compelling reinterpretation of modern luxury—one that values spatial purity, material honesty, and emotional resonance over ornate display. Situated in Pest County, Hungary, the residence was conceived through an unusually close dialogue between client and architect, allowing the design to evolve into a home where generosity of space becomes the ultimate expression of refinement.
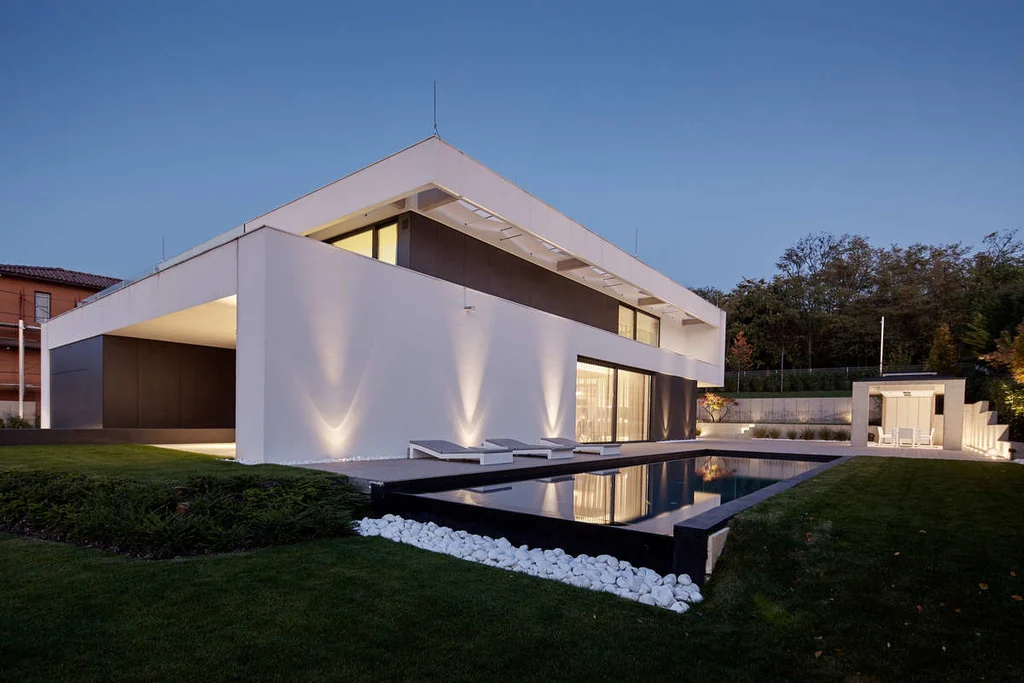
In sharing the project with Luxury Houses Magazine, studio founder István Bényei reflects:
“We wanted to show that luxury is not a matter of adding more, but of removing everything unnecessary until only clarity and beauty remain.”
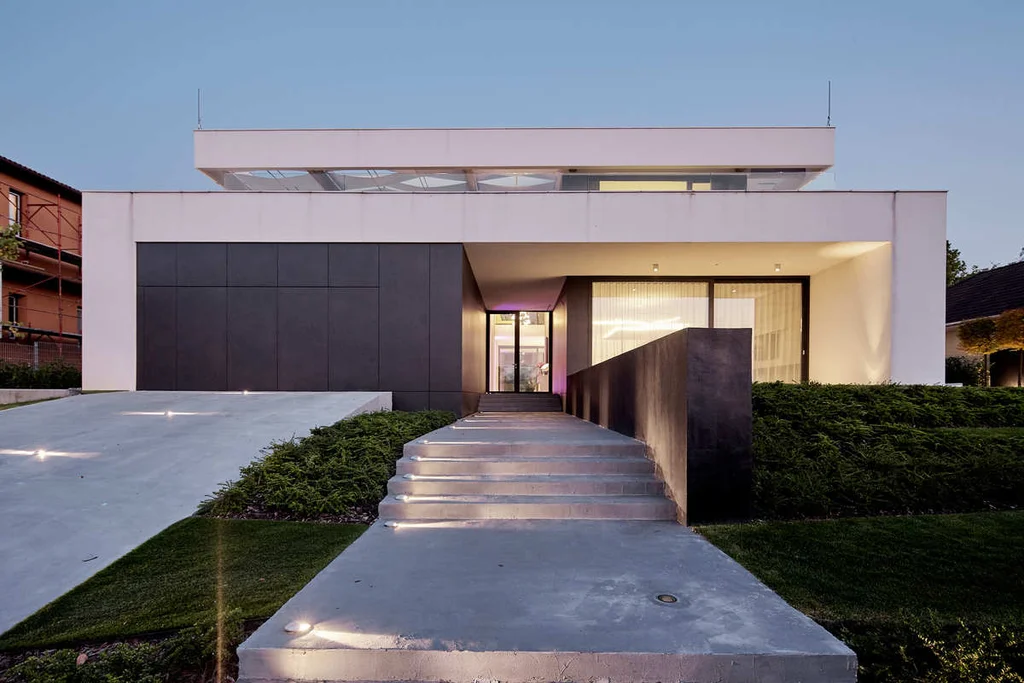
SEE MORE: Long Island House by 1100 Architect, A Serene Oceanfront Retreat with Timeless Modern Design
Architectural Vision: Volume, Openness, and Precise Restraint
Central to the design is the dramatic six-meter-tall reception hall—an immense, uninterrupted volume that acts as the atmospheric heart of the home. Rather than subdivide the space, the architects embraced openness as the defining principle, allowing natural light to articulate the room throughout the day.
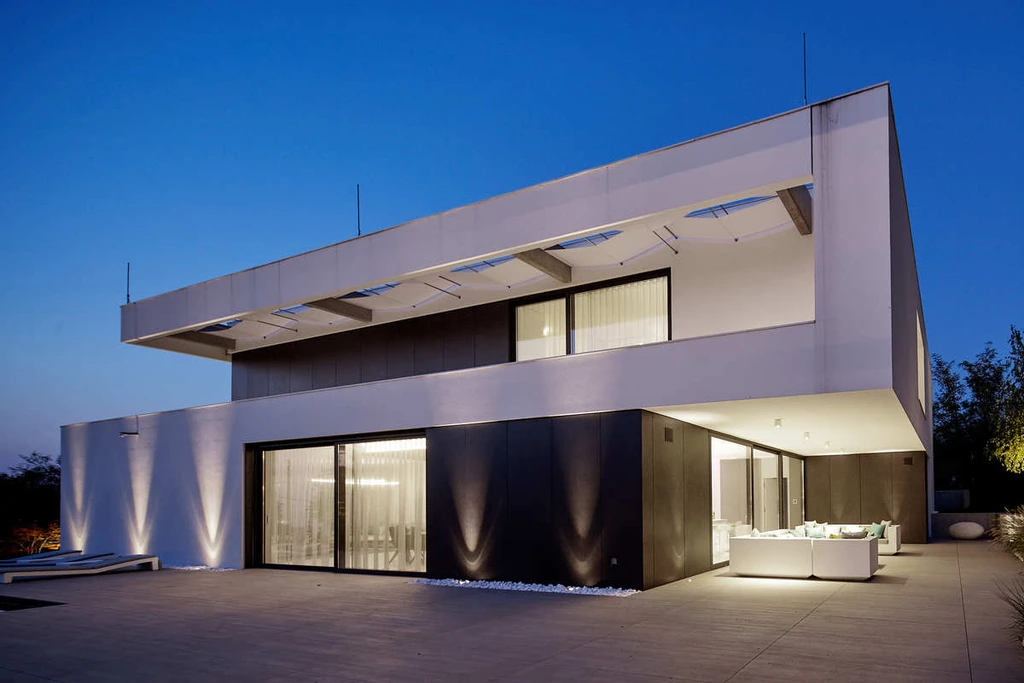
As project architect Gábor Filippinyi shares “Our aim was to create a home where space itself feels like a material—fluid, breathable, and alive with changing light.”
From circulation to proportions, every element was calibrated to bring calmness and coherence to the interior experience.
SEE MORE: House Ven by Studio Vision, Modern Coastal Living on South Africa’s Garden Route
A Bold Exterior Rooted in Monolithic Elegance
On the outside, the home presents a sculptural presence shaped by reinforced concrete and softened by intentional simplicity. Its monolithic character is influenced by both 1930s architectural sensibilities and the gentle rigor of 1960s European modernism.
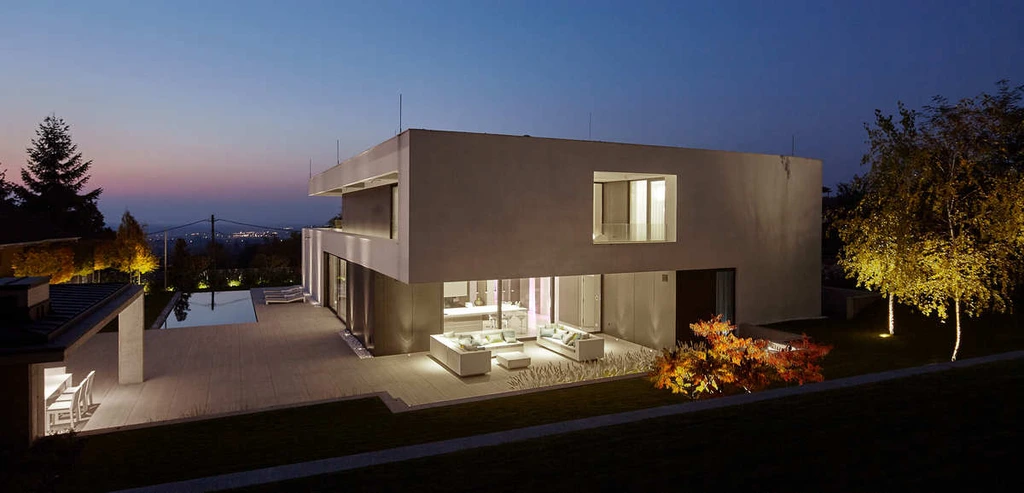
By day, the structure reads as grounded and powerful. At night, warm interior lighting reveals its softer character, subtly illuminating terraces, landscape edges, and the 1,600-square-foot garden. Textile shading elements introduce a delicate counterbalance—dynamic, functional, and poetic.
SEE MORE: Mosman House by SAOTA, Sculpted Contemporary Home on Steep Slope
Materiality Crafted with Purpose and Discipline
Inside, the home’s material palette tells a story of craftsmanship rather than opulence. Sculptural 3D tiles by KAZA Concrete create subtle shadow patterns across key walls. Custom textiles by designer Andrea Hegedűs enrich the rooms with tactile warmth, while premium furnishings provide understated sophistication.
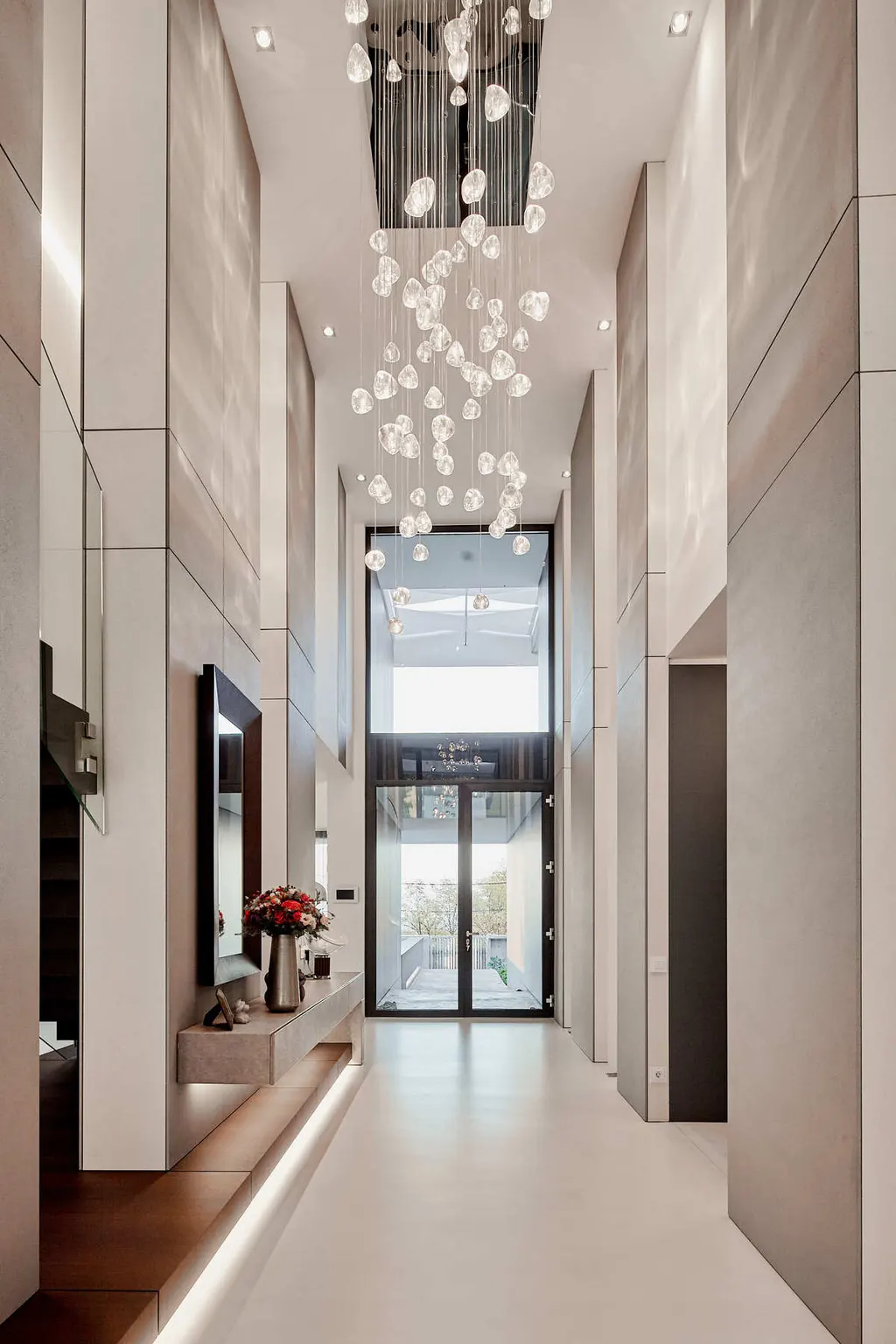
The dining room becomes a centerpiece with its bespoke Manooi crystal chandelier suspended above an Italian volcanic rock table—an arrangement that acknowledges luxury while resisting extravagance.
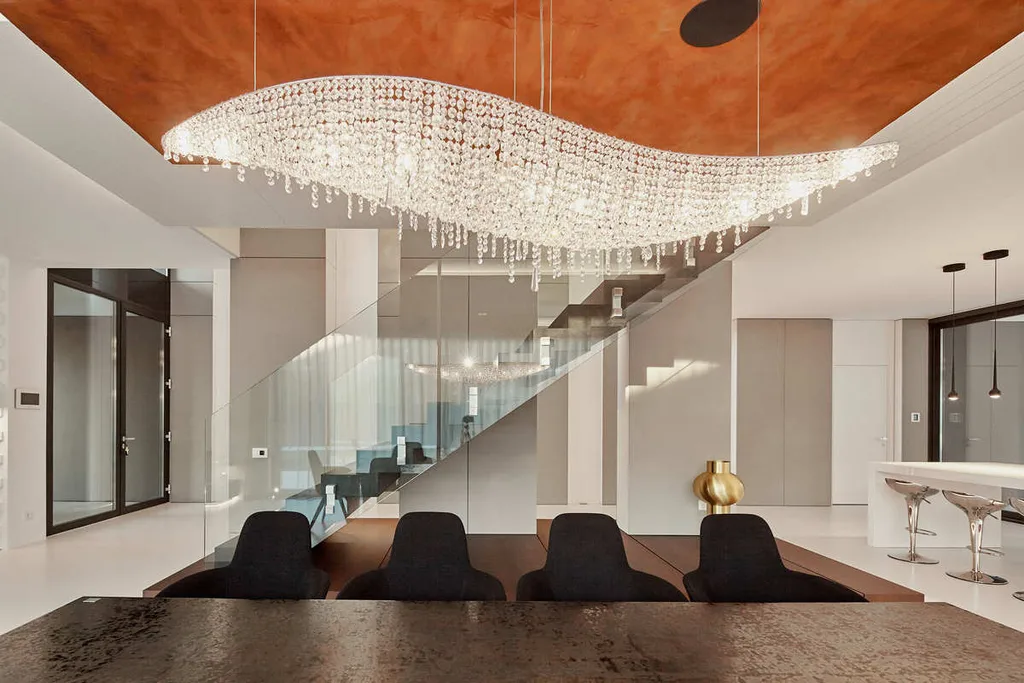
Interior designer Dóra Sáfrán explains to Luxury Houses Magazine: “Our task was to compose silence—spaces where premium materials speak softly, and elegance is felt rather than announced.”
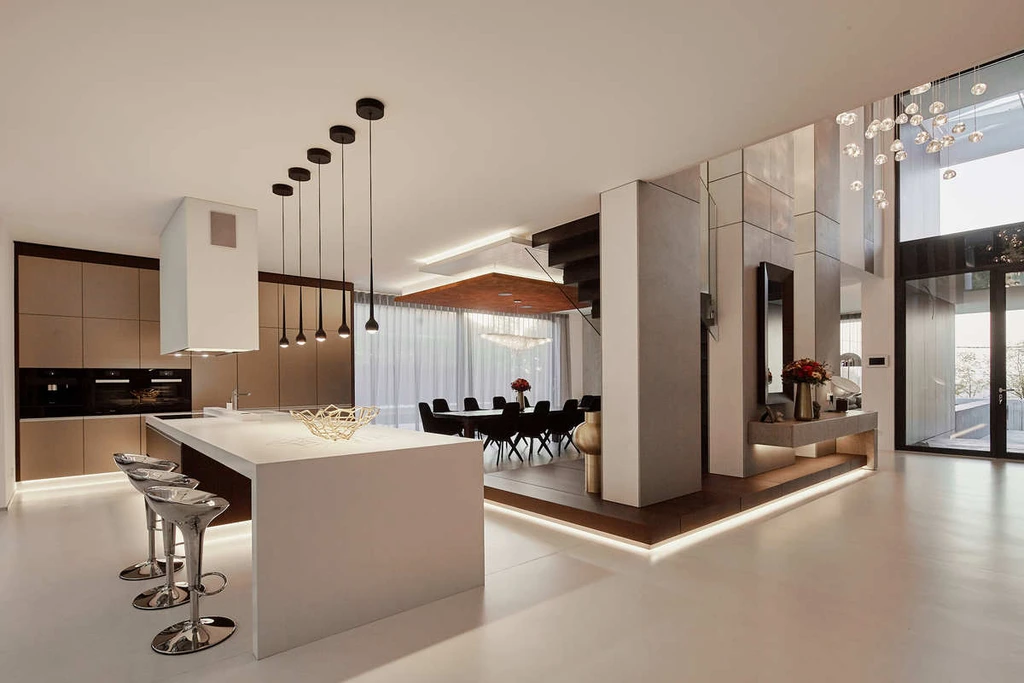
SEE MORE: House A6 by Studiovision, Sculptural Modernism Amid South African Landscapes
Light, Space, and the Poetry of Moderation
Throughout the residence, the absence of visual clutter allows light to become the main sculptural element. Long sightlines emphasize spaciousness, while intimate corners maintain a sense of domestic warmth. The interplay between structural concrete and soft interior finishes produces a balanced, livable environment that is both modern and timeless.
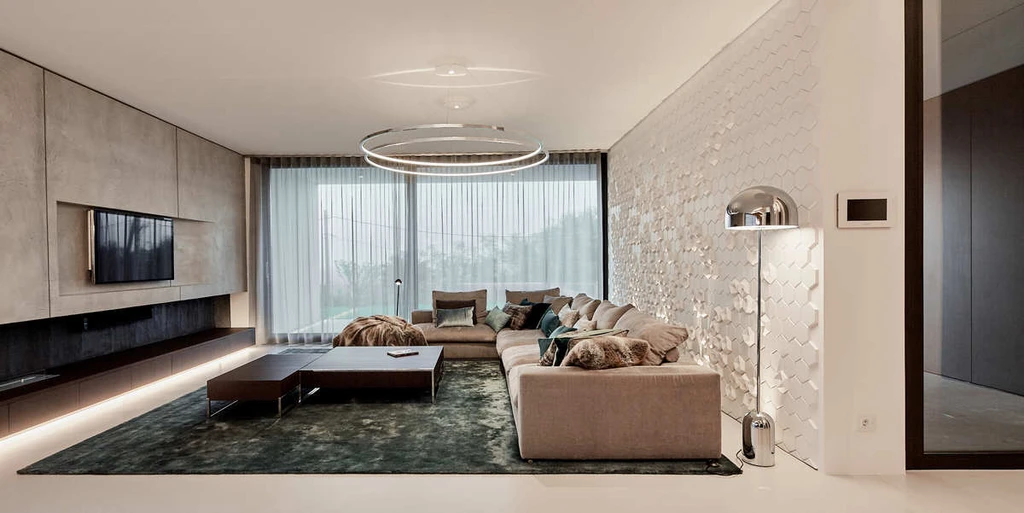
Bedrooms, lounges, and private areas keep the same disciplined approach, offering comfort without compromising architectural clarity.

SEE MORE: Sloped Topograpy Villa by Arestea Creates a Seamless Dialogue Between Architecture and Landscape
Environmental Intelligence Behind the Design
Beneath its serene architectural language, the home operates with a technically advanced infrastructure. A geothermal system powers the house, enabling it to meet passive house requirements. This sustainable foundation aligns with the studio’s design philosophy—architecture that is as environmentally responsible as it is aesthetically refined.
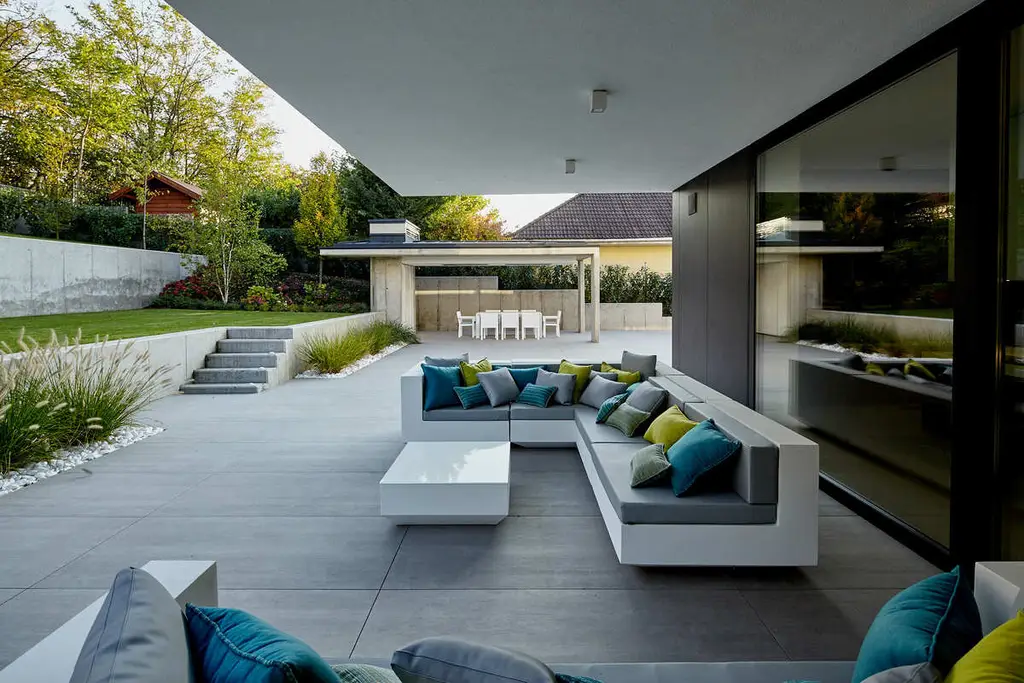
A Study in Boldness, Restraint, and Lasting Refinement
Family House by Benyei Architectural Studio is a rare example of architecture that balances strength with softness, ambition with moderation, and luxury with authenticity. Born from careful collaboration, the home’s sculptural form, refined interiors, and sustainable performance create a unified whole that stands quietly yet confidently in its landscape.
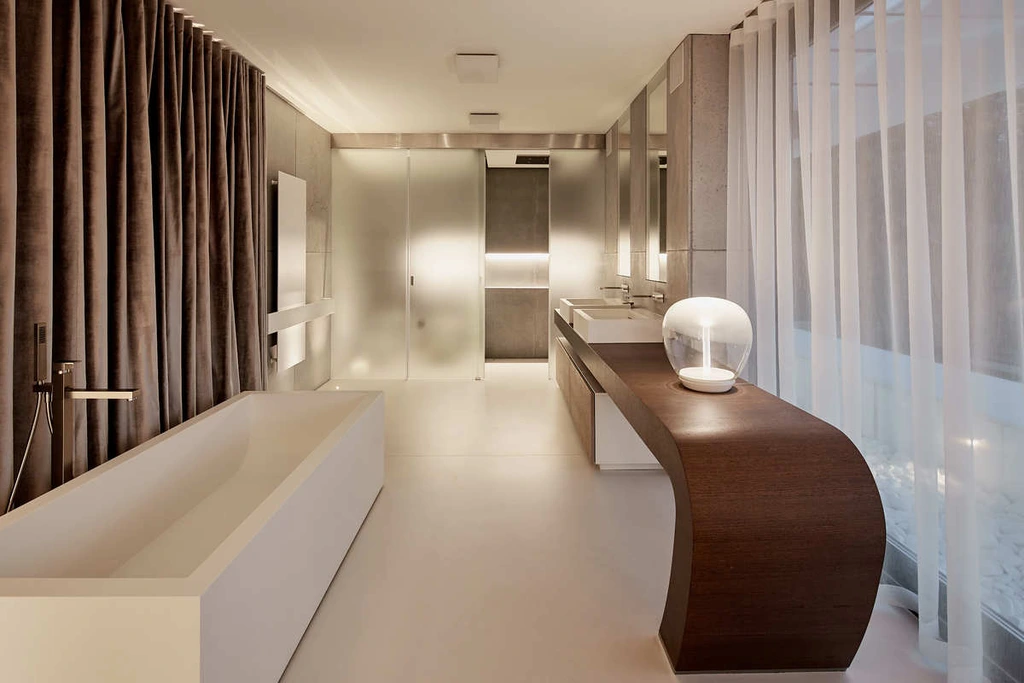

More than a residence, it is a living argument for a new definition of luxury—one rooted in space, craft, and integrity.
Photo credit: Zsolt Batár | Source: Benyei Architectural Studio
For more information about this project; please contact the Architecture firm :
– Add: Szamóca köz 8/b. | Budapest 1125 Hungary
– Tel: +36 1 200 0445
– Email: istvan.benyei@benyei.hu
More Projects in Hungary here:
- Stunning Duplex Lakeside Home in Balatonboglár by Tóth Project
- Modern House Concept in Budapest, Hungary by Toth Project
- Conceptual Design for Modern Villa in Budapest, Hungary by Toth Project
- Exceptional Modern Villa SzE in Hungary by Tóth Project
- Budapest DZS Villa Design Concept by Toth Project
