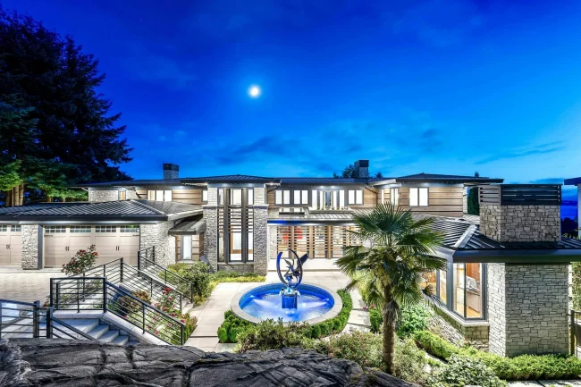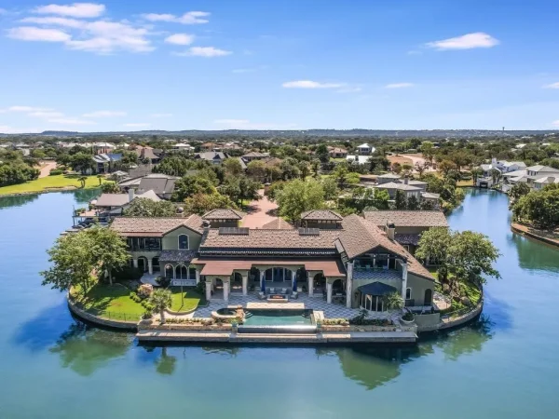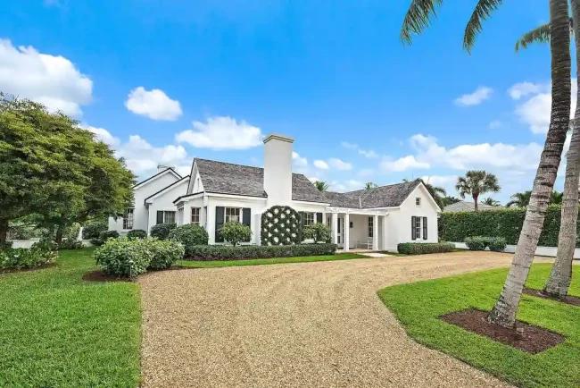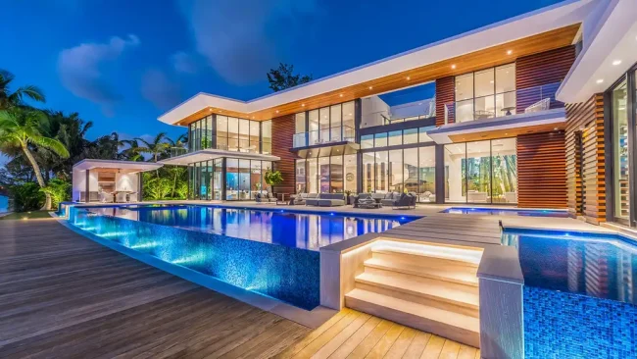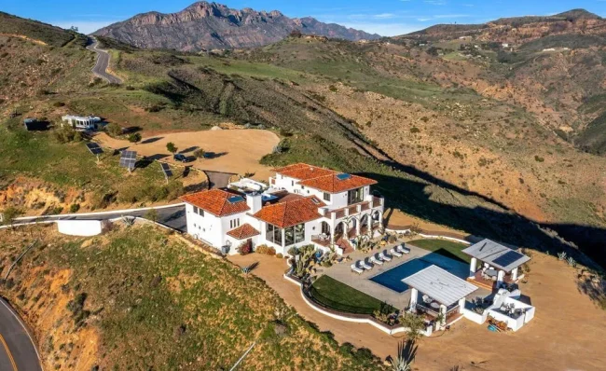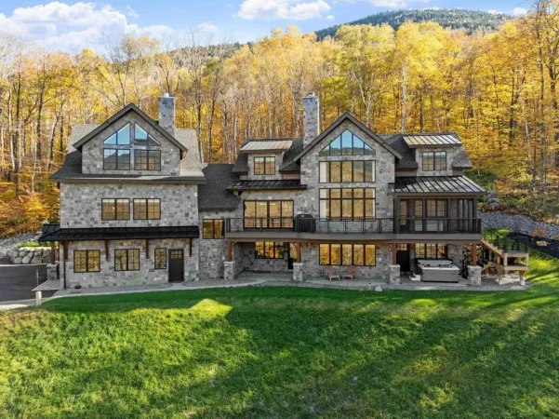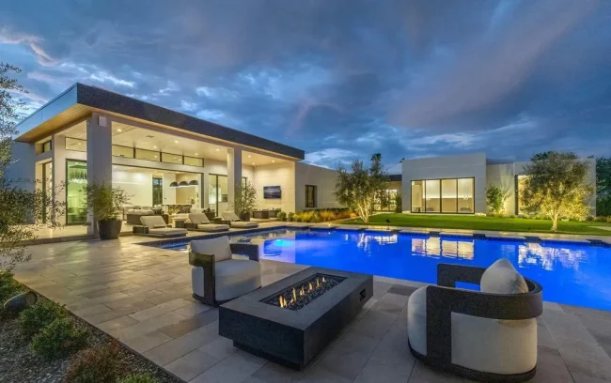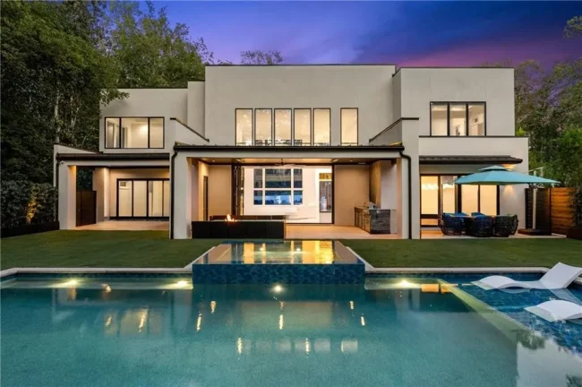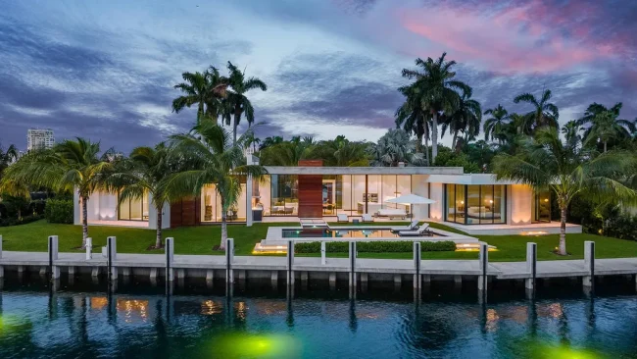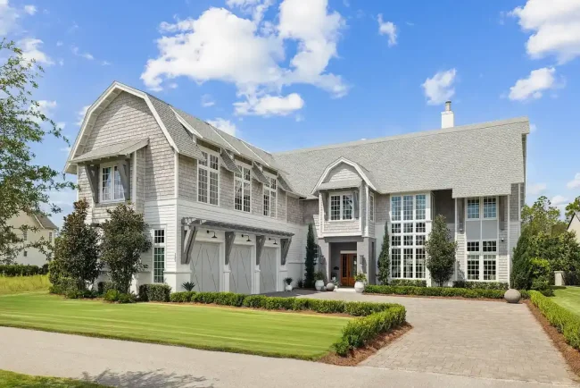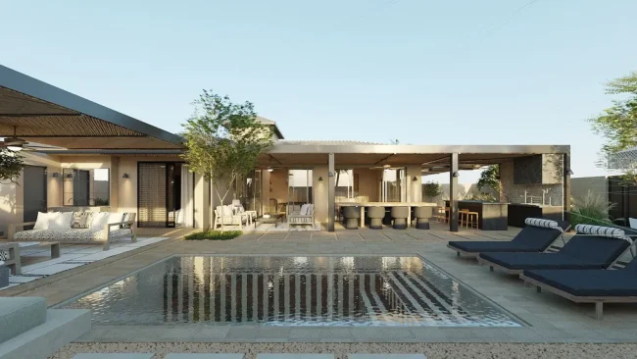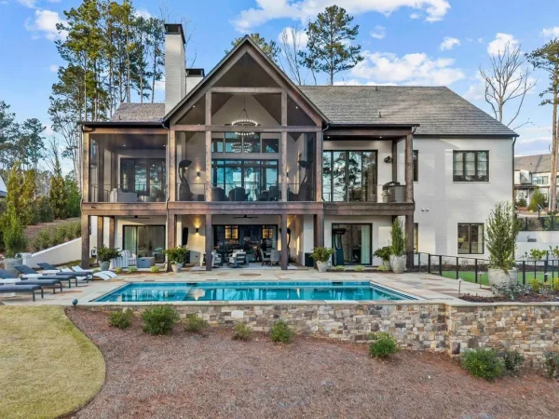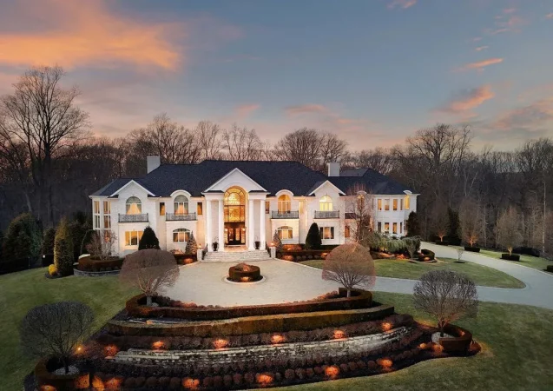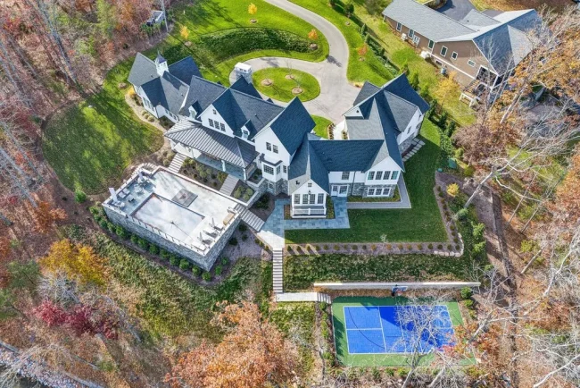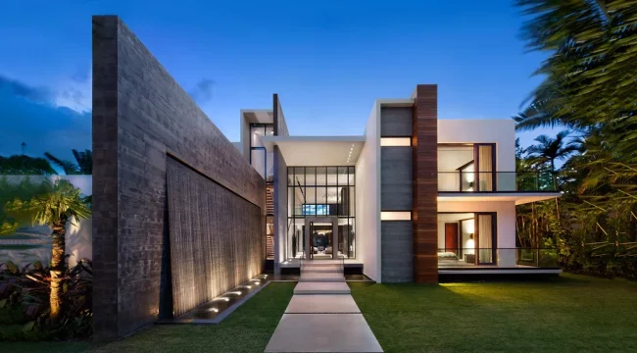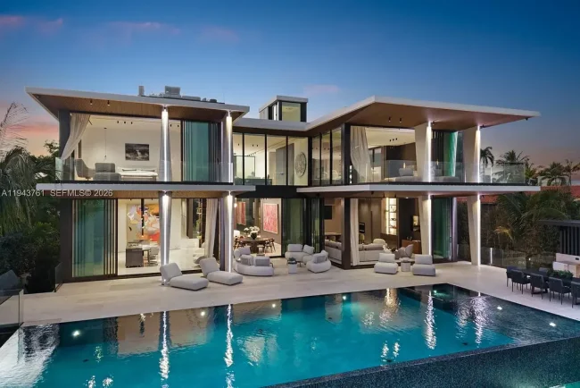Mocoli 1 House by arQ Estudio Redefines Tropical Living in Ecuador, Open-Air Minimalism Refined
Architecture Design of Mocoli 1 House
Description About The Project
Explore Mocoli 1 House by arQ Estudio in Guayaquil, a minimalist tropical residence designed for a young family that embraces openness, light, and pure architectural simplicity.
The Project “Mocoli 1 House” Information:
- Project Name: Mocoli 1 House
- Location: Samborondon, Ecuador
- Designed by: arQ estudio de arquitectura
A Tropical Home Designed for Openness and a New Way of Living
Located within the serene private community of Mocoli 1 Island in Samborondón, Guayaquil, Mocoli 1 House by arQ Estudio de Arquitectura was conceived for a young family seeking a home that feels open, effortless, and deeply connected to its tropical climate. The residence reinterprets simplicity—not as absence, but as clarity—creating a living environment where light, air, and nature flow without interruption.
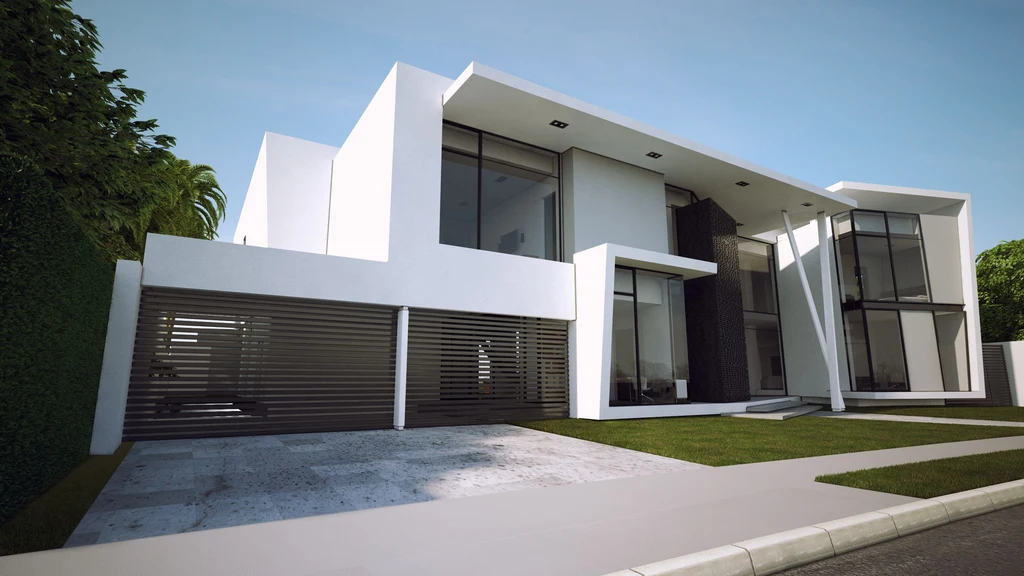
As the architects shared with Luxury Houses Magazine: “The clients asked for a house that felt free, bright, and easy to inhabit. Our goal was to turn that simplicity into a powerful architectural experience.”
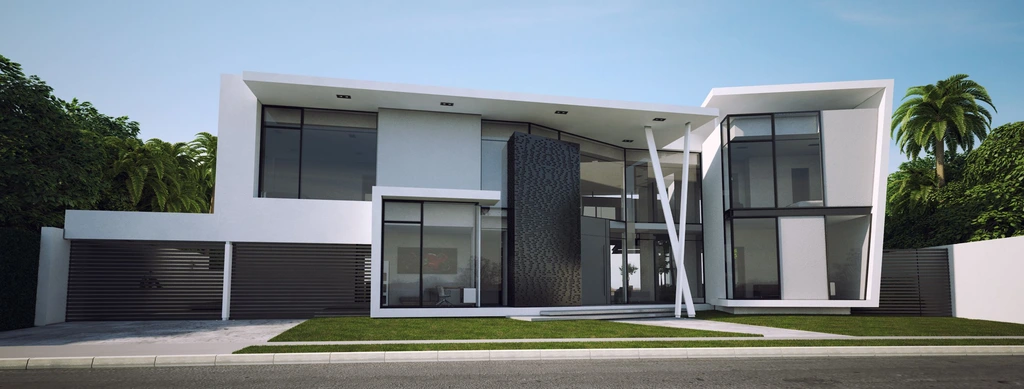
SEE MORE: Elevated Serenity: Family House by Benyei Architectural Studio Redefines Modern Luxury in Hungary
Purity of Form: Minimalist Volumes Anchored in Light
The architecture unfolds as a composition of clean, orthogonal volumes arranged to maximize exterior exposure and internal fluidity. The form is intentionally pared back, avoiding unnecessary gesture, allowing proportion, material, and spatial clarity to speak louder than ornament.
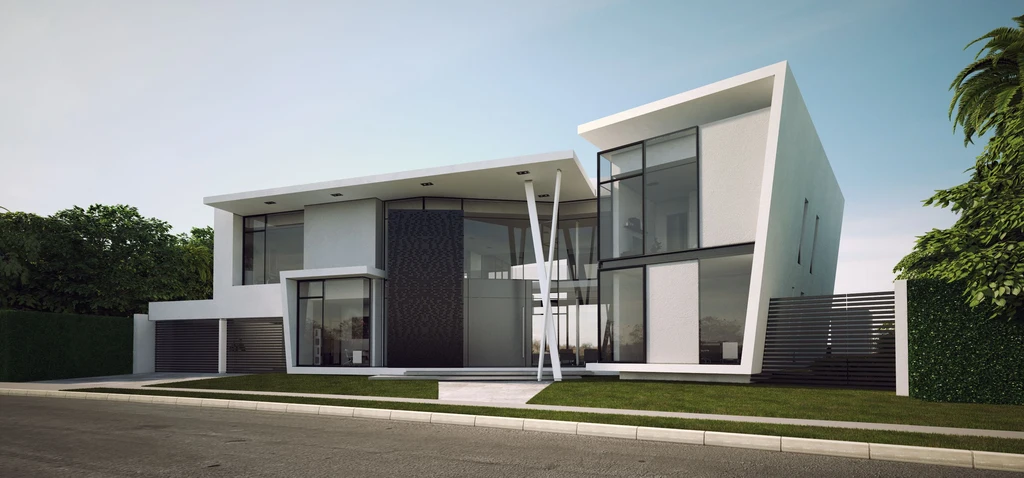
The home’s front façade presents a quiet, refined presence—solid planes, warm natural textures, and a restrained palette that reflects the family’s desire for understated elegance.
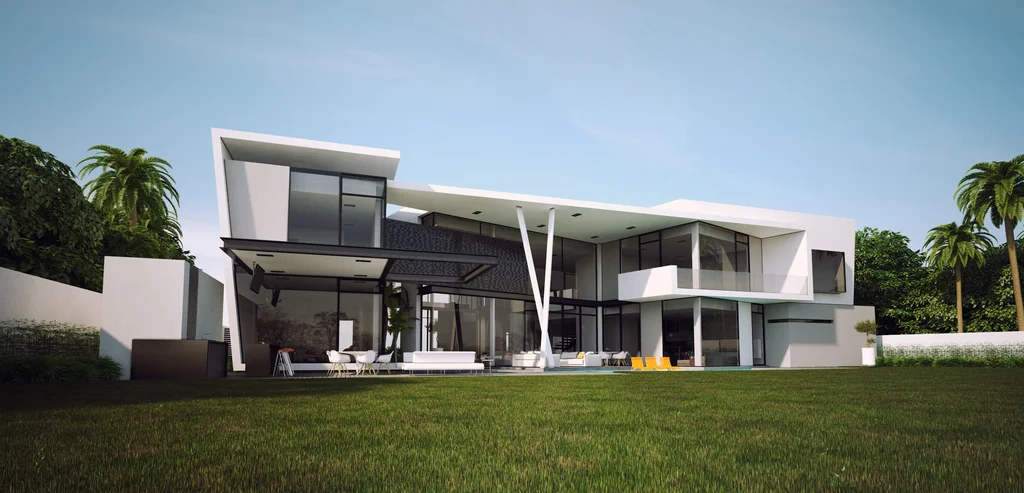
SEE MORE: Kloof 151 by SAOTA, A Sculptural Family Home Overlooking Clifton’s Dramatic Coastline
A Dialogue of Transparency and Shelter
Large sliding glass panels dissolve the boundary between interior and exterior, creating a home that breathes with the climate. Sunlight moves freely through the spaces, softened by extended rooflines that shade terraces and create a comfortable microclimate throughout the day.
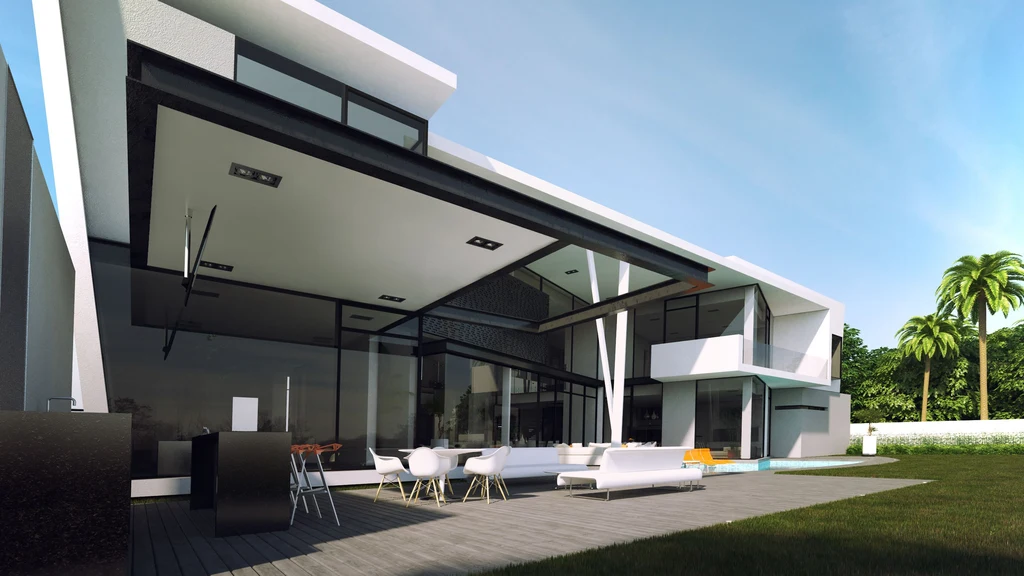
arQ Estudio notes: “In the tropics, openness is not only aesthetic—it is functional. We used transparency strategically to welcome the climate while protecting from heat.”
SEE MORE: Long Island House by 1100 Architect, A Serene Oceanfront Retreat with Timeless Modern Design
A Home Organized Around Flow and Family Life
The ground floor is conceived as a series of connected social spaces that revolve around the garden and pool. Living, dining, and kitchen areas remain visually continuous, offering broad views and maximizing natural ventilation. The kitchen, often the family’s central hub, is designed as both a working space and an informal gathering area.
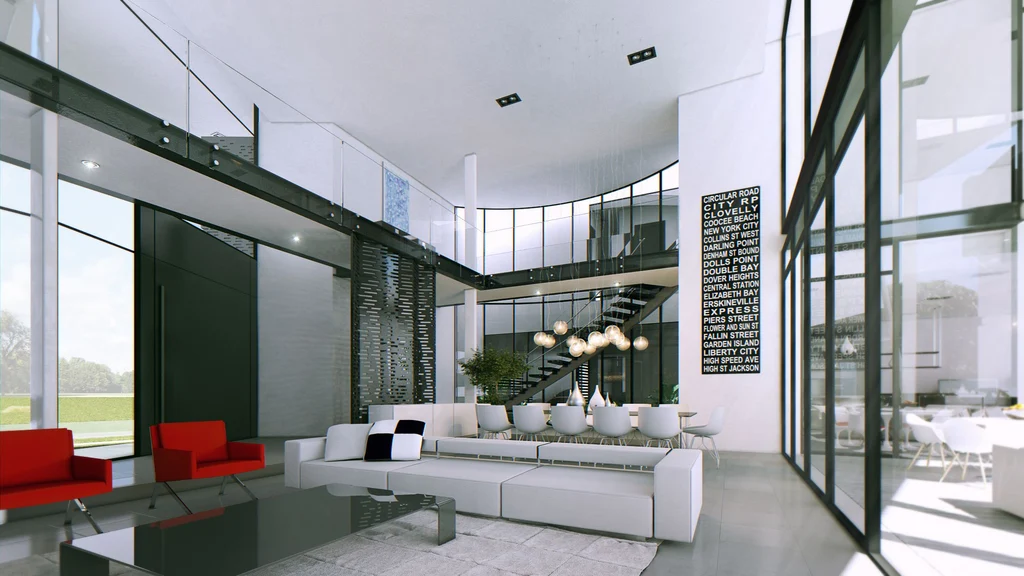
Every room opens outward, encouraging an intuitive movement toward the garden, where the pool becomes the focal point of family activities.
SEE MORE: Clifton View 7 by SAOTA, Luxury Design Redefining Atlantic Ocean Living
Upper-Level Privacy with a Sense of Calm
The second floor hosts the family’s private quarters—bedrooms arranged to benefit from prevailing breezes, natural light, and subtle views of the surrounding greenery. Simple material choices and soft colors amplify a sense of calm and serenity.
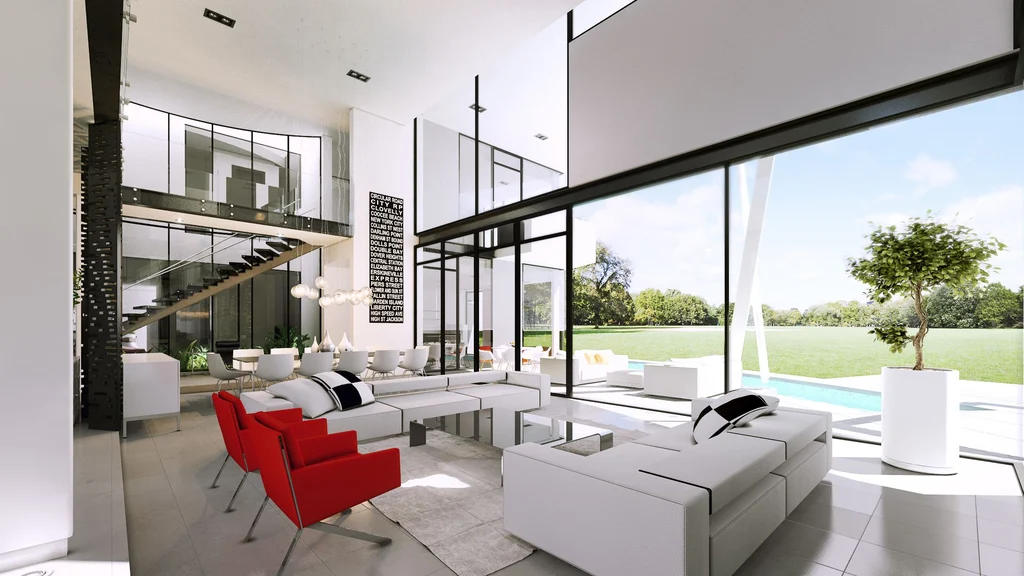
SEE MORE: House Ven by Studio Vision, Modern Coastal Living on South Africa’s Garden Route
Minimalism with Warmth: Material and Detail as Experience
Despite its modernist simplicity, Mocoli 1 House never feels cold. Warm woods, textured stone, and soft neutral tones bring balance to the crisp architectural geometry. The interplay of light on these materials shifts throughout the day, adding depth and ambiance.
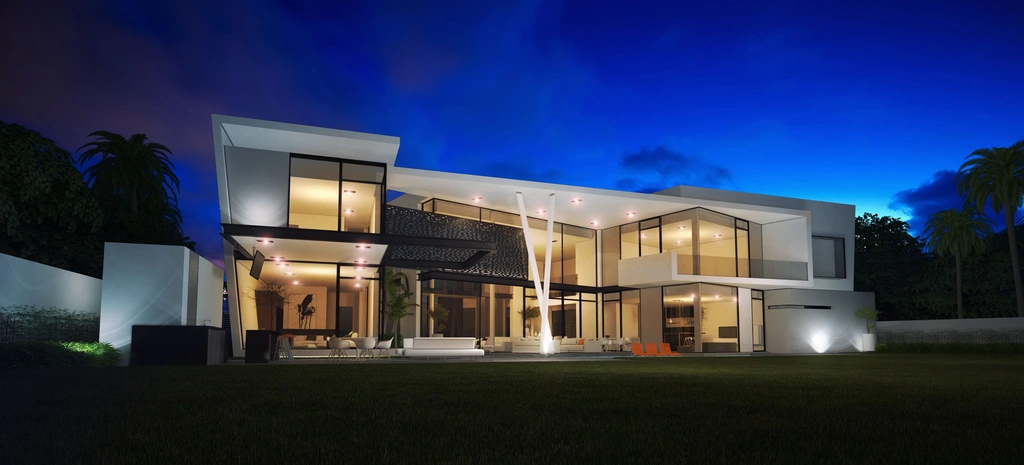
The architects highlight this balance in their third statement to Luxury Houses Magazine: “Minimalism can still feel warm. We used natural materials to make the home approachable, intimate, and timeless.”
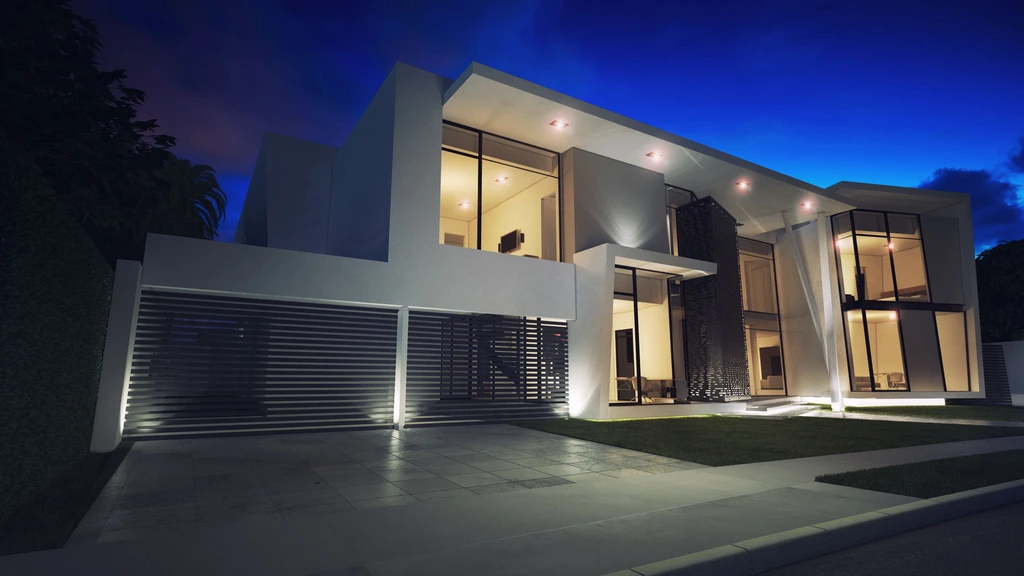
SEE MORE: Mosman House by SAOTA, Sculpted Contemporary Home on Steep Slope
Indoor–Outdoor Tropical Living Elevated
This residence is not just a collection of rooms—it is a lifestyle framework. Shaded terraces function as outdoor living rooms, spaces where the family can gather, relax, and connect with the tropical surroundings. Evening breezes move through open corridors; soft reflections animate the pool edge; light filters gently through overhangs.
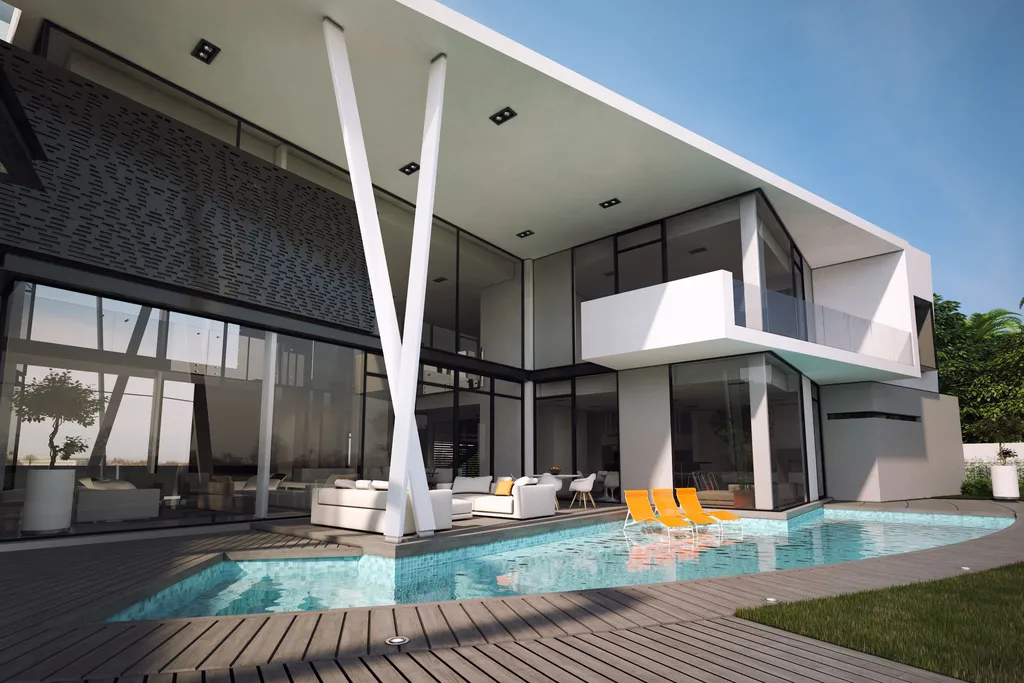
The design’s simplicity ensures every detail contributes to comfort:
- extended eaves for shade
- cross-ventilation strategies
- large window systems
- direct visual connection to nature
Each element reinforces a life lived both indoors and out.
SEE MORE: House A6 by Studiovision, Sculptural Modernism Amid South African Landscapes
A Modern Ecuadorian Residence Rooted in Climate and Clarity
Mocoli 1 House by arQ Estudio is a contemporary tropical home that does not rely on spectacle. Its beauty lies in precision—the careful crafting of volumes, the thoughtful use of material, and the pursuit of simplicity that feels fresh rather than reductive.
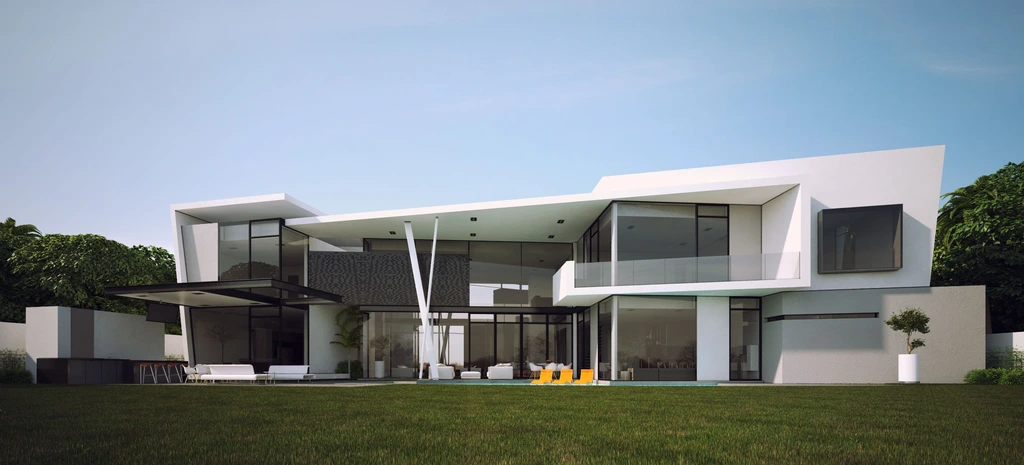
In a region where climate shapes culture, the home embodies a new standard for modern Ecuadorian living: open, warm, efficient, and deeply attuned to family life.
Photo credit: | Source: arQ estudio de arquitectura
For more information about this project; please contact the Architecture firm :
– Add: C/Illescas 76B. 28341 Valdemoro. Urbanización Tintoenrique
– Tel: (+0034) 91 296 63 59 / 649 34 13 51
– Email: jjcortes@arq-arquitectura.es
More Projects in Ecuador here:
- + House by Najas Arquitectos Blends Light, Geometry, and Nature in Cumbayá, Ecuado
- LM House by INAI Arquitectura, A Geometric Harmony of Glass and Landscape in Cuenca, Ecuador
- Paralelogramo House by Najas Arquitectos, A Harmonious Integration of Architecture and Landscape
- RA House, blends with topography by Bernardo Bustamante Arquitectos
- Magnolia House in Ecuador by Nicolas & Nicolas + Caá Porá Arquitectura
