House STA, Two-storey Wooden Home by Dietrich Untertrifaller Architekten
House STA designed by Dietrich Untertrifaller Architekten is a stunning and impressive project. This house built base on the old one built in 1960s, which is no longer suitable for the contemporary requirement. Indeed, by the talent and endless passion in architecture design, the architect brings the new elegant two-storey wooden home for the homeowner.
The new building based on the previous volume and floor space. Even the small recess of the South facade follows the trace of the old house. The preserved basement serves as a plinth and offers space for bicycle, storage and technical rooms. Also, the building opens generously to the south and the garden with direct access to the terrace and an exposed concrete pool.
In addition to this, the house designed as a light wooden structure and showcases the sohisticated and meticulous design. It includes a spacious living-cooking-dining room, office and guest bathroom on the ground floor; children’s rooms and master bedroom with bathroom and dressing room on the upper floor. Above, a full-length balcony with a wooden balustrade offers privacy and security to the room-height glazed bedrooms. Besides, the materialization of the house, characterized by wood, concrete and black steel, is reflected in the interior. As a result, this home is a harmonious overall design, an urban retreat for the whole family.
The Architecture Design Project Information:
- Project Name: House STA
- Location: Dornbirn, Austria
- Project Year: 2020
- Area: 195 m²
- Designed by: Dietrich Untertrifaller Architekten
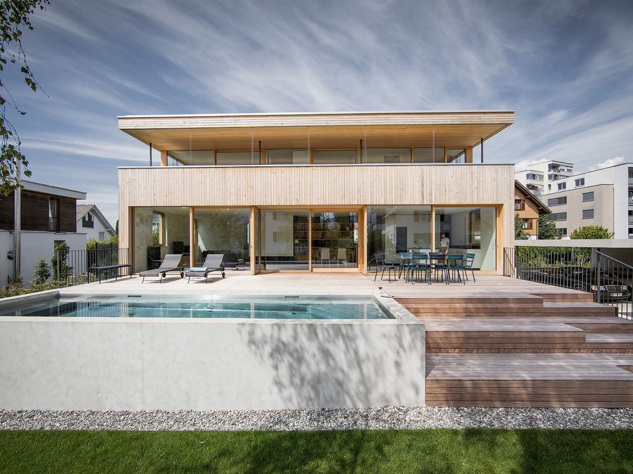
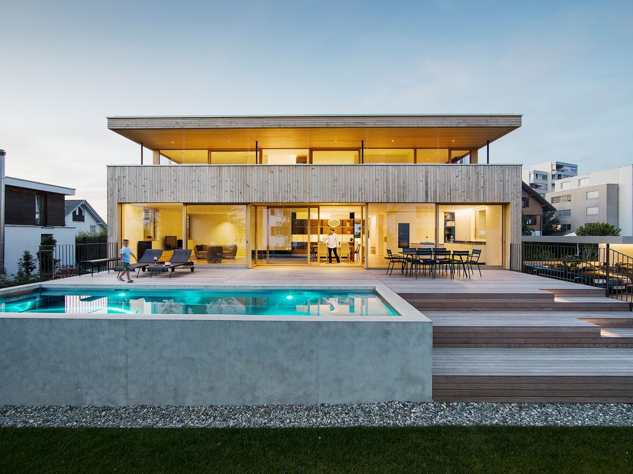
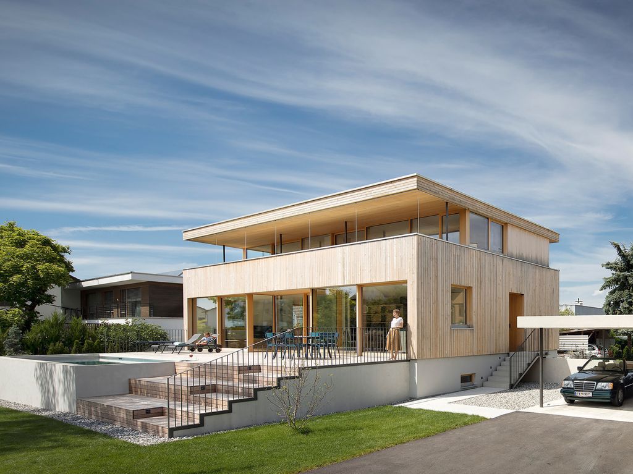
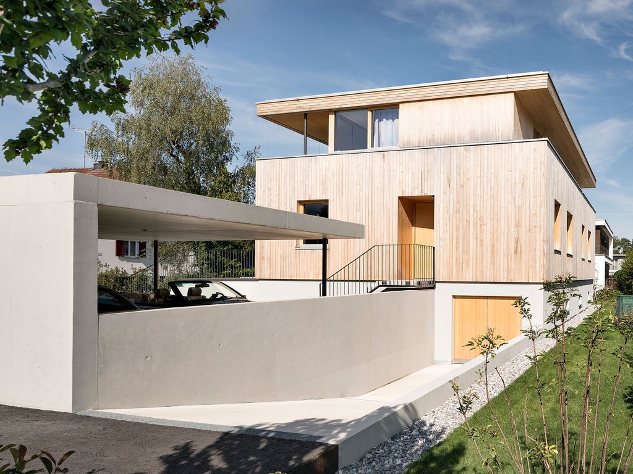
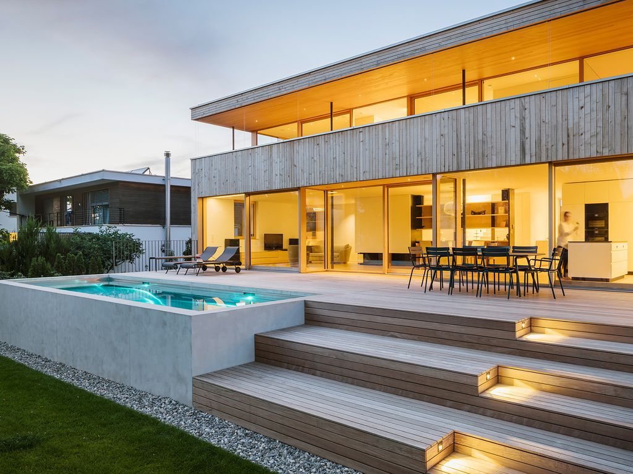
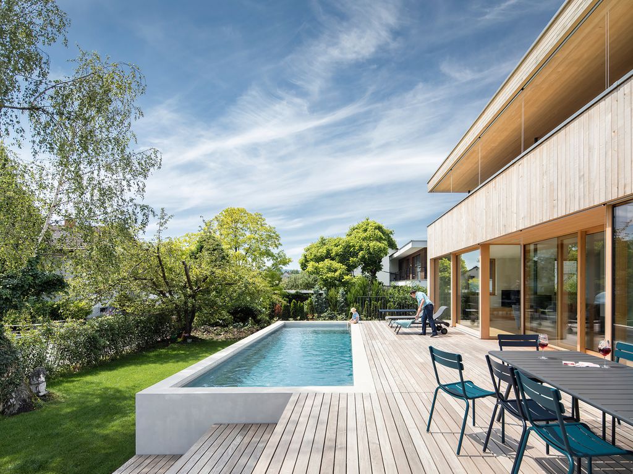
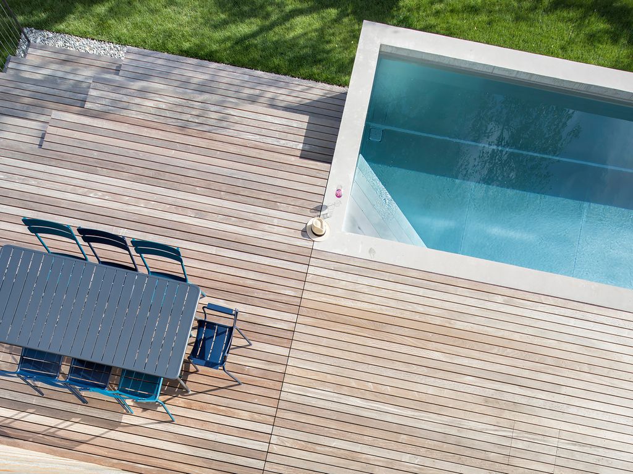
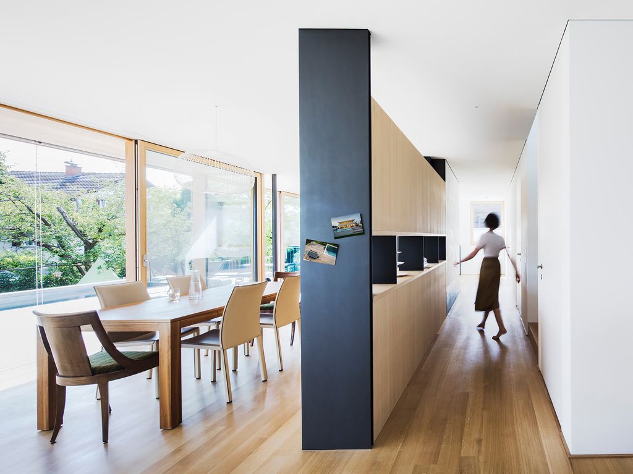
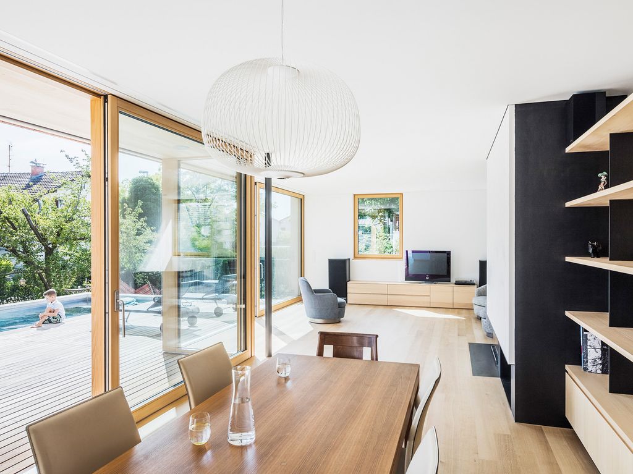
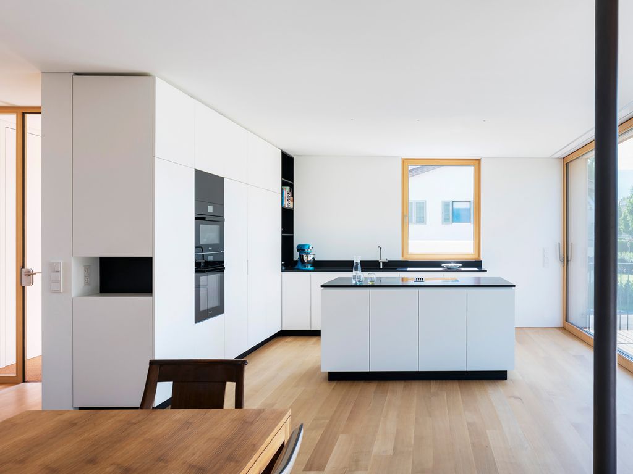
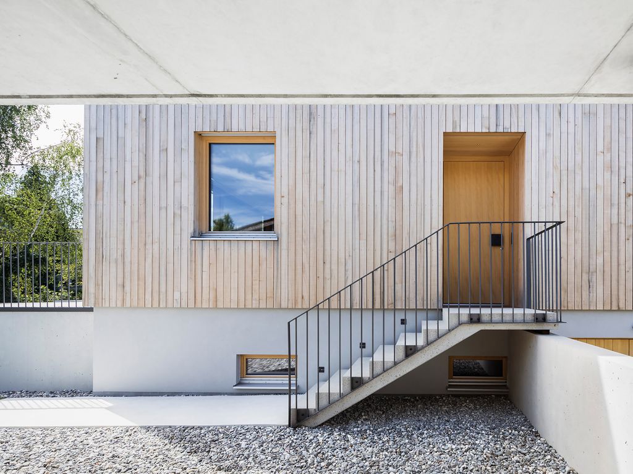
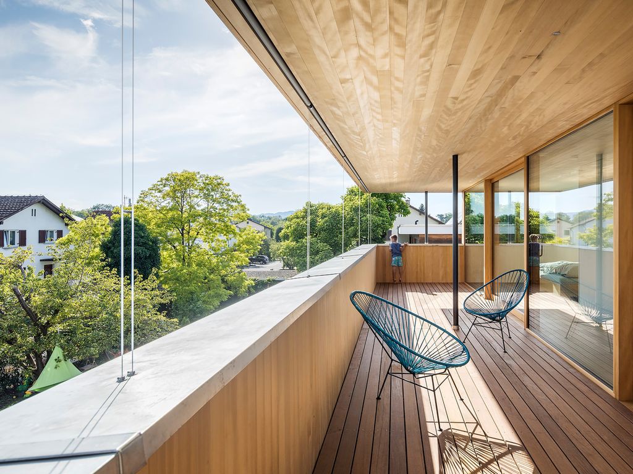
The House STA Gallery:
Text by the Architects: The residential building from the 1960s no longer met contemporary requirements, neither visually, ecologically, nor in terms of the room layout. A conversion would not have been profitable, so we decided to demolish the house down to the basement and build a new two-storey wooden construction on top.
Photo credit: Albrecht I. Schnabel| Source: Dietrich Untertrifaller Architekten
For more information about this project; please contact the Architecture firm :
– Add: Arlbergstraße 117, 6900 Bregenz, Autriche
– Tel: +43 5574 78888-0
– Email: bregenz@dietrich.untertrifaller.com
More Tour of Houses here:
- TKN House, a Stunning Mountain Home on Steep Site by OTP Arquitetura
- C+S House, Stunning Renovation from 1970’s Era House by AE Superlab
- MT House with Simple Lifestyle and Harmony with Nature by Urban Praxis
- An Incredible Newly Custom Built Home in Miami hits the Market for $9,800,000
- This $3,295,000 Estate Shines in Connecticut































