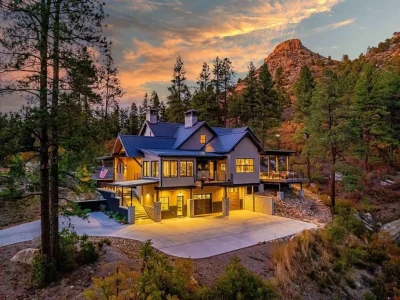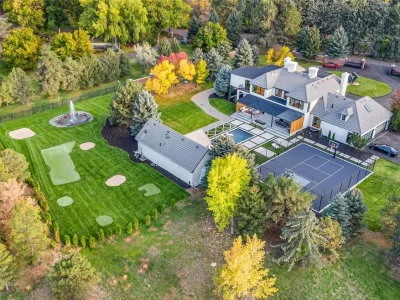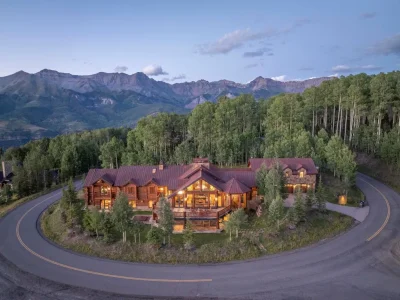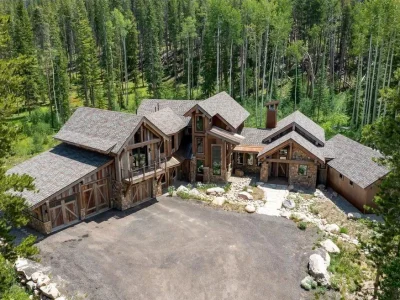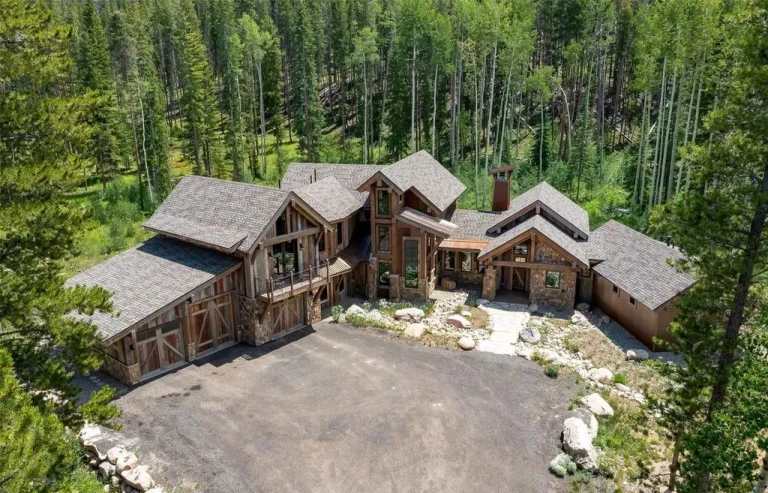A Charming Residence on 2.15 Private Acres in Cherry Hills Village, Colorado Asking for $9,475,000
5 Mockingbird Lane Home in Cherry Hills Village, Colorado
Description About The Property
Discover timeless elegance and luxurious living in this charming residence on 2.15 private acres in Cherry Hills Village. Built by Mesa and designed by Sall Group, this eloquent estate features 8 spacious bedrooms, a gourmet kitchen, and beautifully landscaped grounds with a swimming pool and guest house. Experience the perfect blend of traditional and modern design in one of Cherry Hills Village’s most prestigious locations.
To learn more about 5 Mockingbird Lane, Cherry Hills Village, Colorado, please contact Michelle Warner (Phone: 304-610-5377 | michelle.warner@compass.com) at Compass – Denver for full support and perfect service.
The Property Information:
- Location: 5 Mockingbird Lane, Cherry Hills Village, CO 80113
- Beds: 7
- Baths: 10
- Living: 15,526 square feet
- Lot size: 2.15 Acres
- Built: 2002
- Agent | Listed by: Michelle Warner (Phone: 304-610-5377 | michelle.warner@compass.com) at Compass – Denver
- Listing status at Zillow
















































The Property Photo Gallery:
















































Text by the Agent: 5 Mockingbird Lane is a charming residence nestled within the exclusive enclave of Cherry Hills Village. This stately home boasts timeless elegance and a serene ambiance that complements its prestigious location. Designed by Sall Group and built by Mesa, this eloquent estate is the finest luxury home in Cherry Hills Village. This estate is poised on 2.15 lushly landscaped private acres. Upon arrival, a grand circular driveway welcomes you to the meticulously manicured estate. The exterior’s classic architecture exudes sophistication, featuring a combination of brick and stone with lush landscaping. As you step inside, you’ll be greeted by an inviting foyer with soaring ceilings, setting the tone for the luxurious living spaces that lie beyond. The interior showcases a harmonious blend of traditional and modern design elements. The expansive living areas are adorned with rich hardwood floors, coffered ceilings, and large windows that flood the home with natural light. The gourmet kitchen is a chef’s dream, equipped with top-of-the-line appliances, granite countertops, and an oversized island, perfect for culinary creations and casual gatherings. The residence boasts 8 spacious bedrooms, including a luxurious primary suite with a private balcony overlooking the lush backyard. Outside, the meticulously landscaped grounds provide a private oasis with many covered patios, outdoor kitchen, and a sparkling swimming pool, ideal for outdoor entertaining and relaxation. The separate guest house with a kitchen/great room, bedroom and bath is the perfect tranquil setting for family or guests. This is not just a home; it’s a masterpiece of design and craftsmanship in one of Cherry Hills Village’s most coveted neighborhoods. This property offers the ultimate in luxury living.
Courtesy of Michelle Warner (Phone: 304-610-5377 | michelle.warner@compass.com) at Compass – Denver
* This property might not for sale at the moment you read this post; please check property status at the above Zillow or Agent website links*
More Homes in Colorado here:
- A Remarkable Veritas-Built Residence Elevates Colorado Luxury Living at $3.967M
- An Iconic Cherry Hills Village Estate Delivering Unmatched Privacy, Priced at $11.5 Million
- A Trophy Colorado Mountain Retreat Delivering Ultimate Privacy at $15.15M
- A Breathtaking Terra Firma Residence on 35 Acres Redefining Natural Luxury in Colorado
