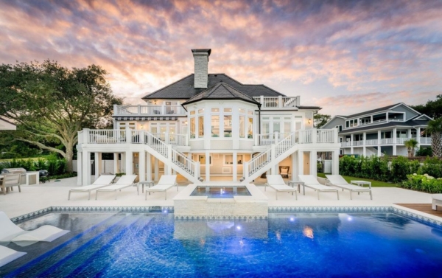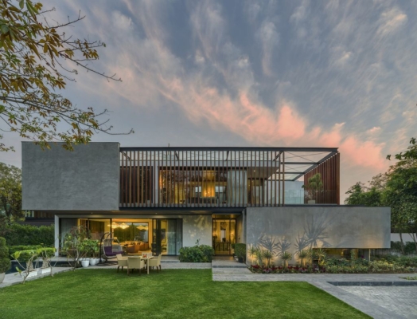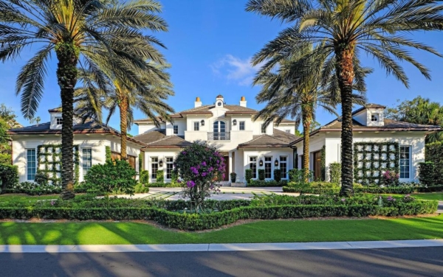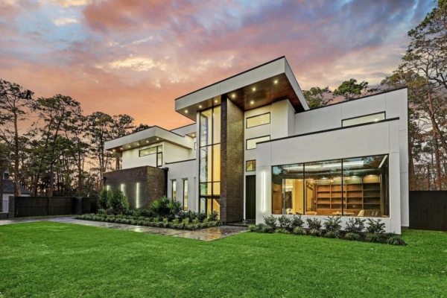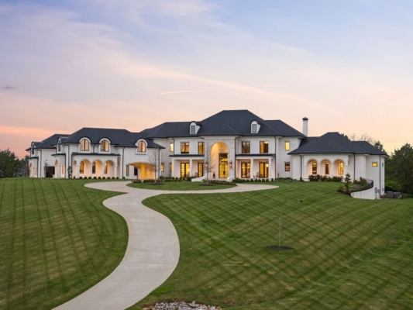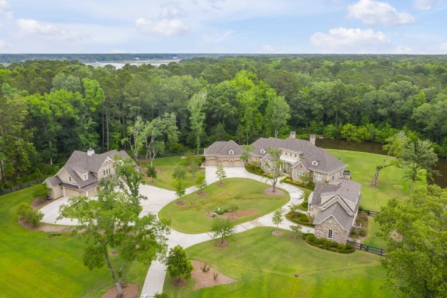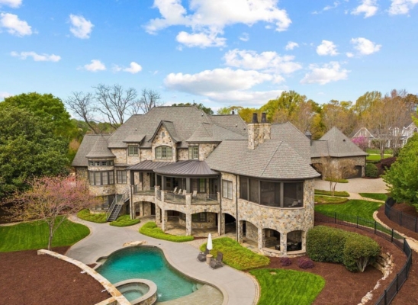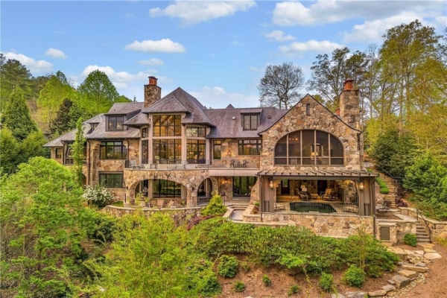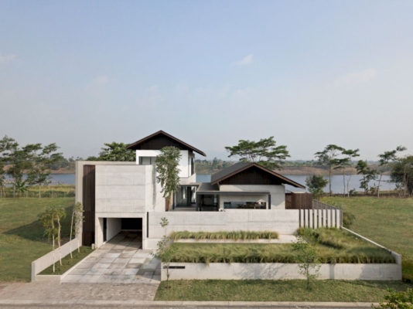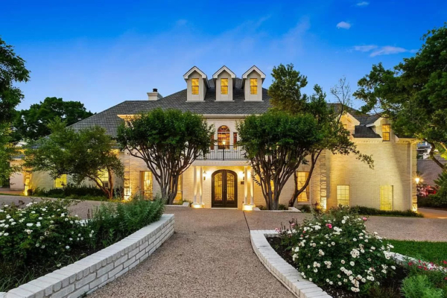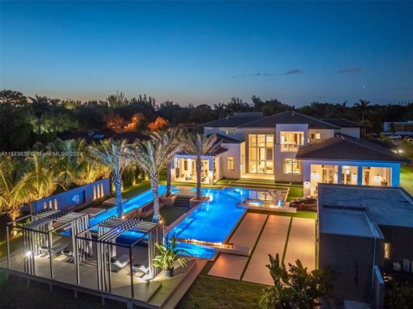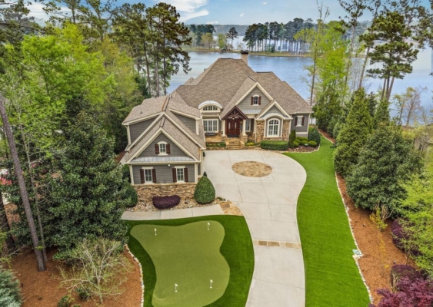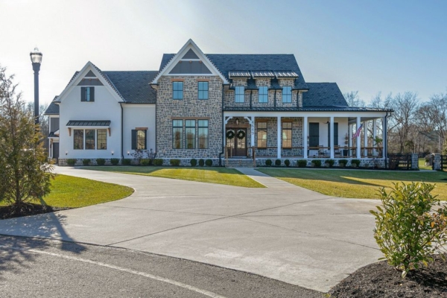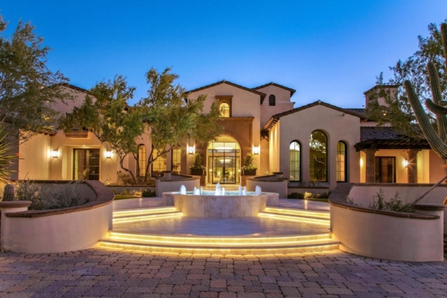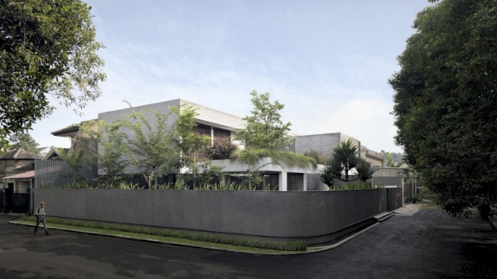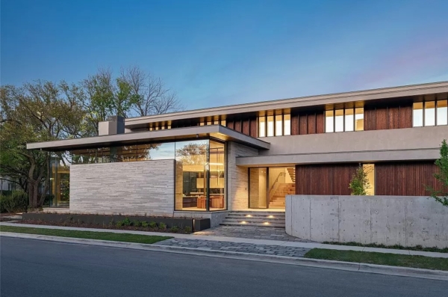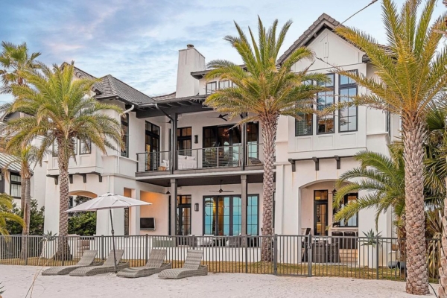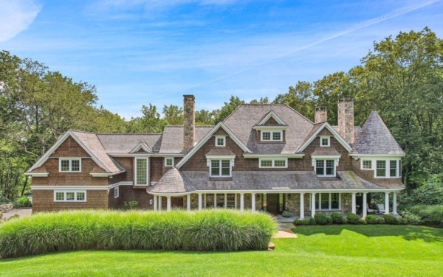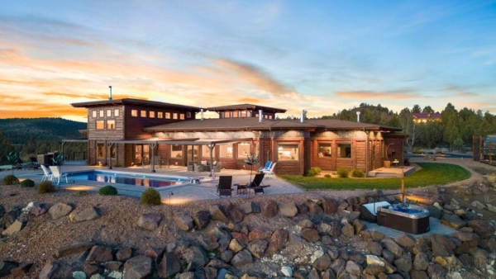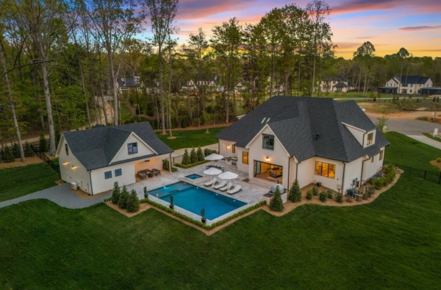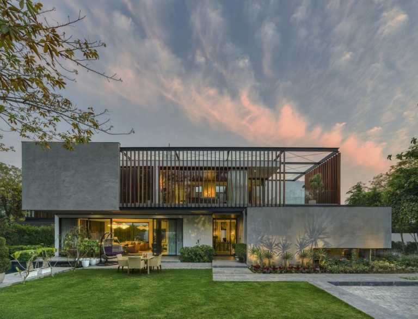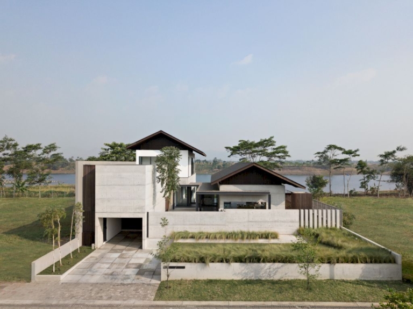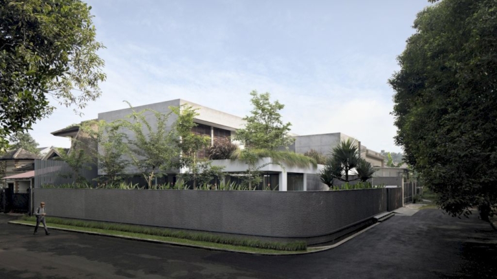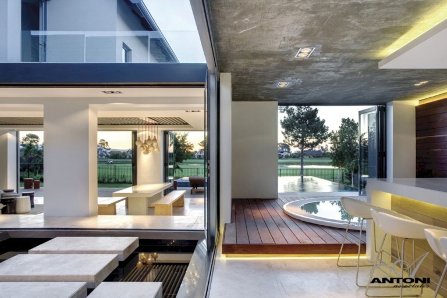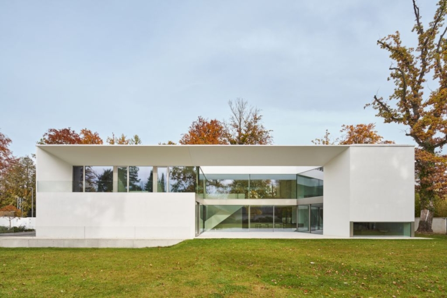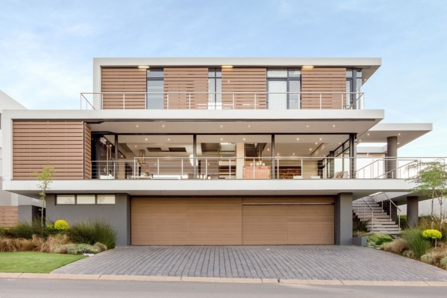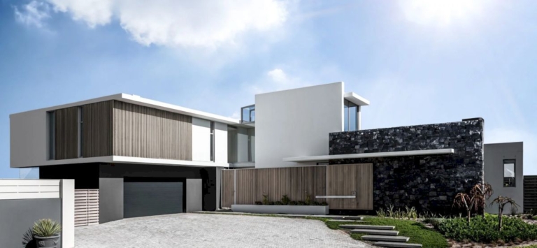ADVERTISEMENT
Contents
Architecture Design of aMa House
Description About The Project
aMa House designed by XTEN Architecture is an impressive project which located above Sunset Boulevard in the hills of the Pacific Palisades. Indeed, to take full advantage of the views from the site, the typical program of a house inverted. Also, allow the main living spaces to reside on the upper floor while moving the bedrooms to the lower level, open up to the pool and lower garden. In addition to this, a double – height space at the center of the house connects the upper and lower levels with a poured – in-place concrete stair.
Once inside, sliding glass walls open in every direction create a sense of transparency and lightness. Moreover, natural daylight and air flow freely through the house, reduce the need for air conditioning or daytime lighting. The hillside naturally cools and insulates the lower level. Also, these Passive Sustainable Strategies were combined with active strategies, including Photovoltaic panels and high – efficiency systems used throughout the residence.
On the other hand, a structural system of piers and volumes anchors the free – flowing spaces between the inside and outside. The walls shift in the plan, at times engaging the edge of the building and at times receding to the glass line. The circulation, layout, and structure of the house are orthogonal. But its relationship to the curved wall surrounding the house and the asymmetrical configuration of planes and volumes. Creating a dynamic relationship between the house and the surrounding landscape.
The Architecture Design Project Information:
- Project Name: aMa House
- Location: Los Angeles, California, United States
- Project Year: 2020
- Area: 6800 ft²
- Designed by: XTEN Architecture
- Interior Design: James Buchan Design, Audrey Alberts Design
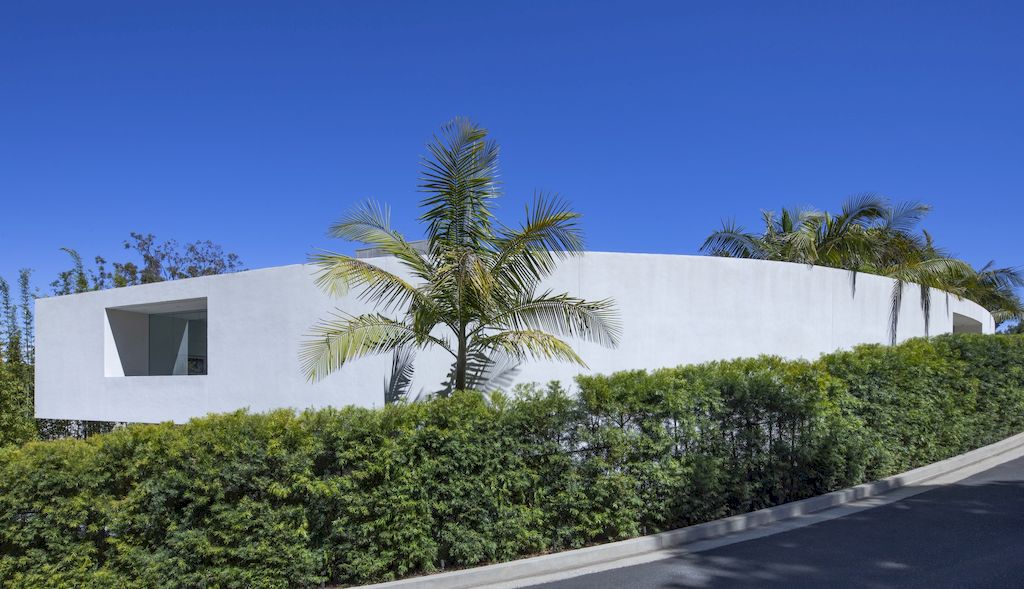
ADVERTISEMENT
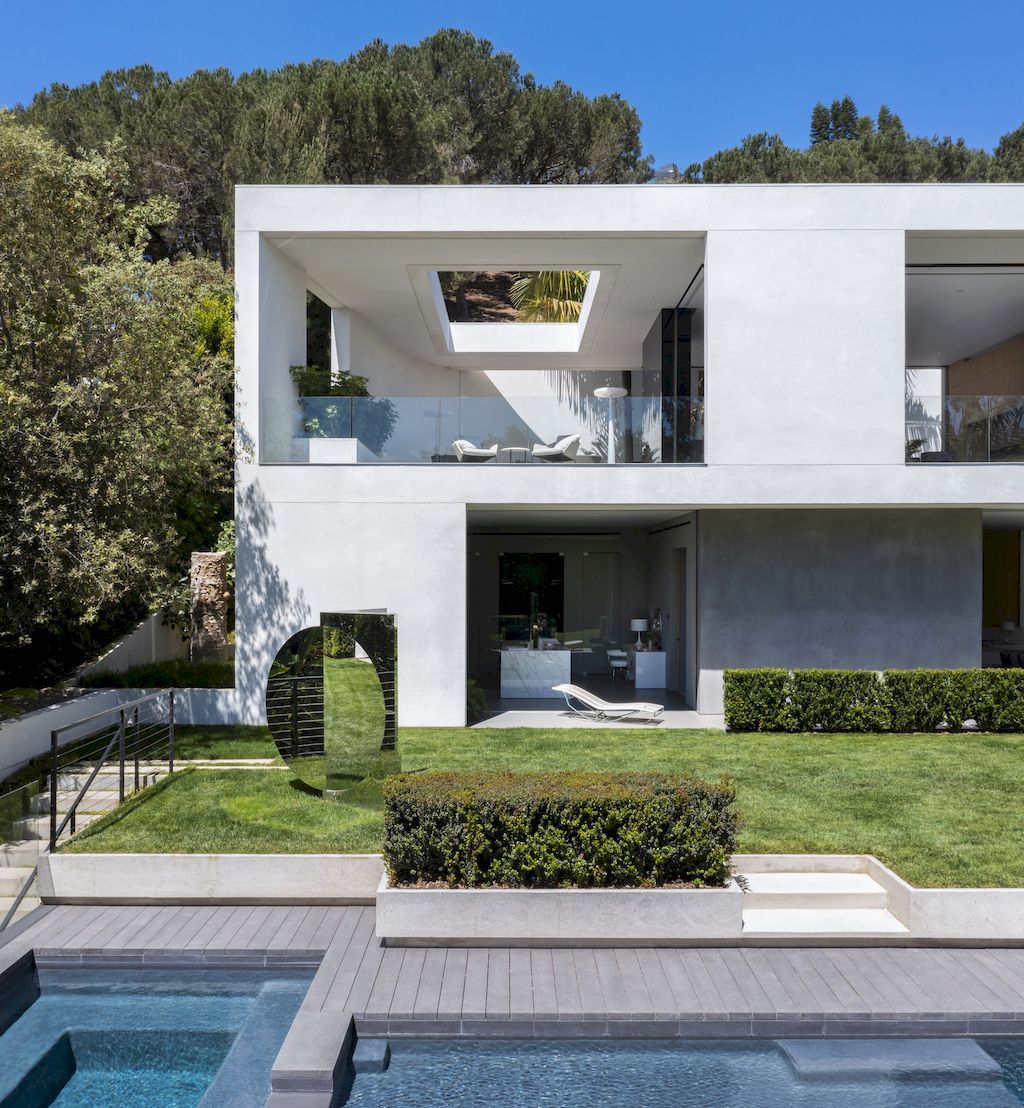
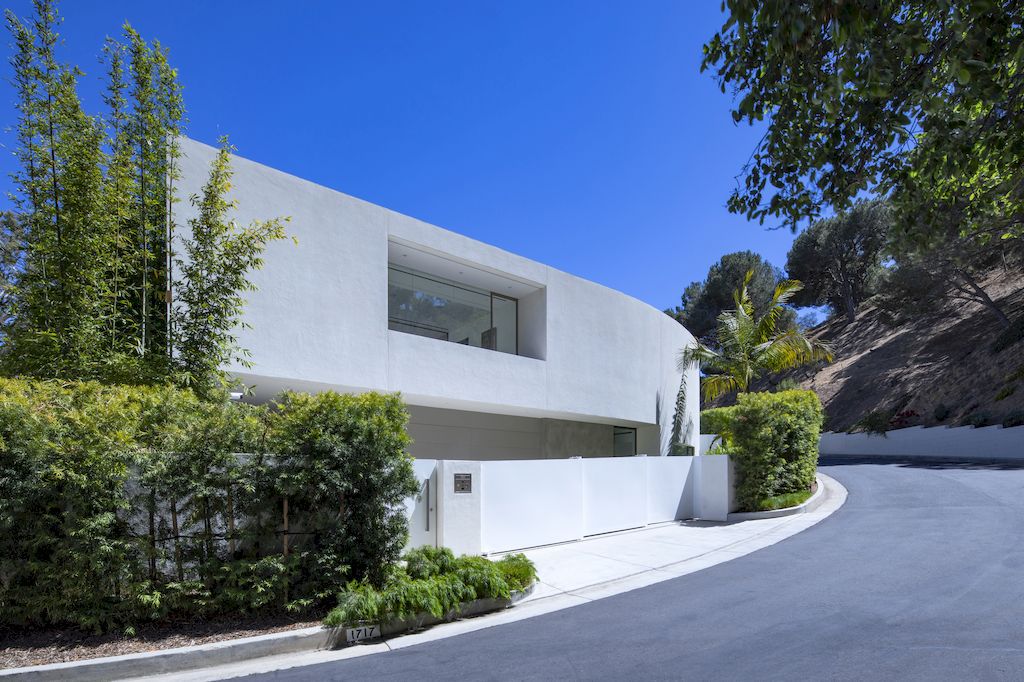
ADVERTISEMENT
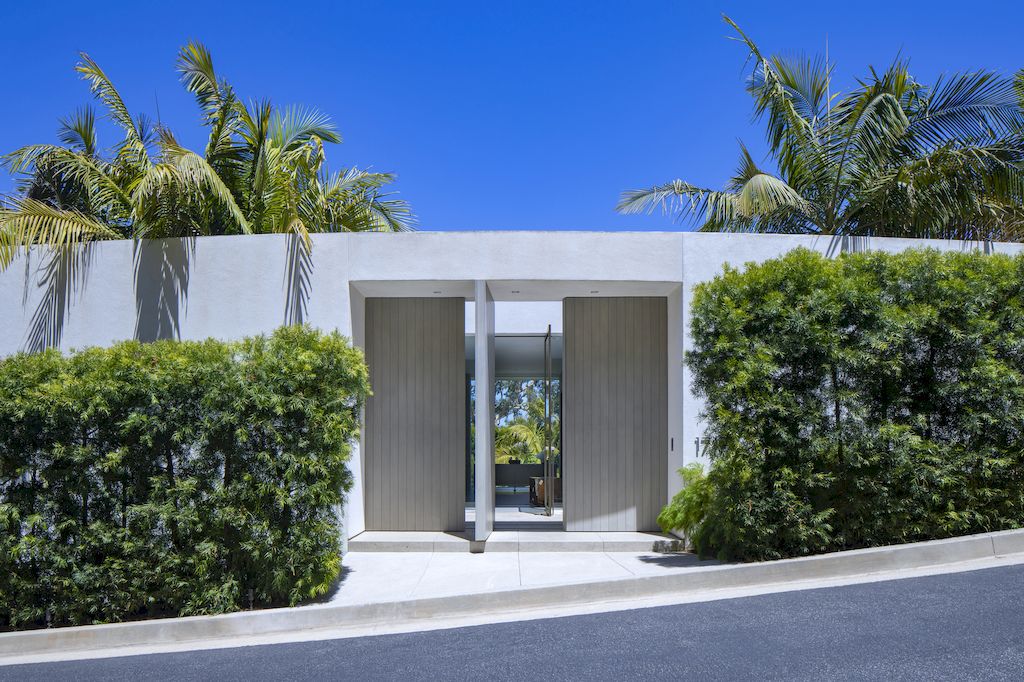
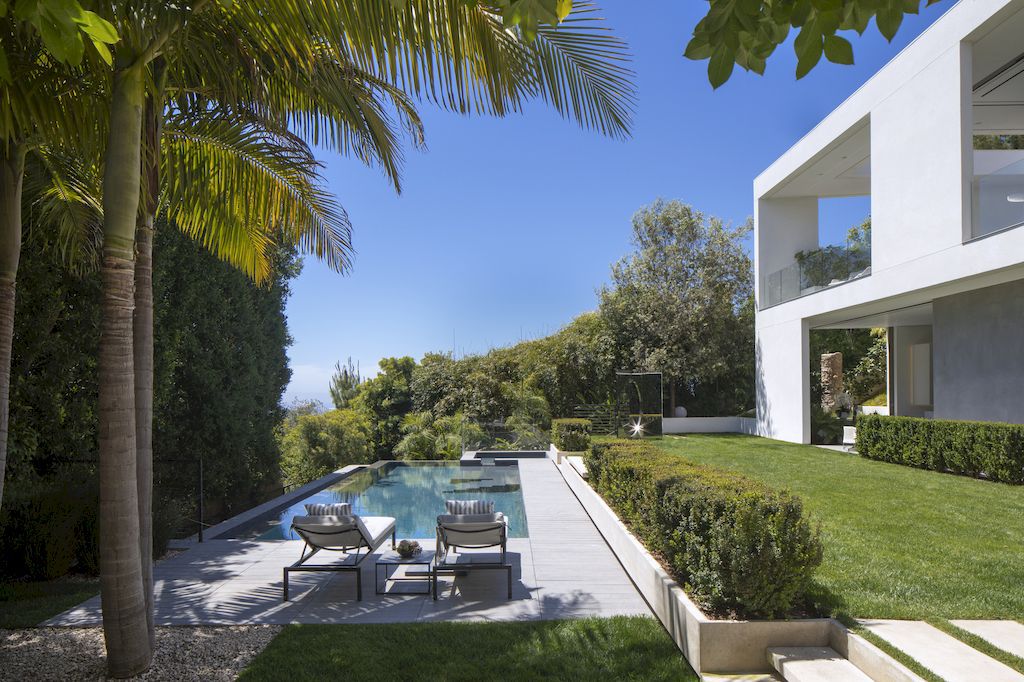
ADVERTISEMENT
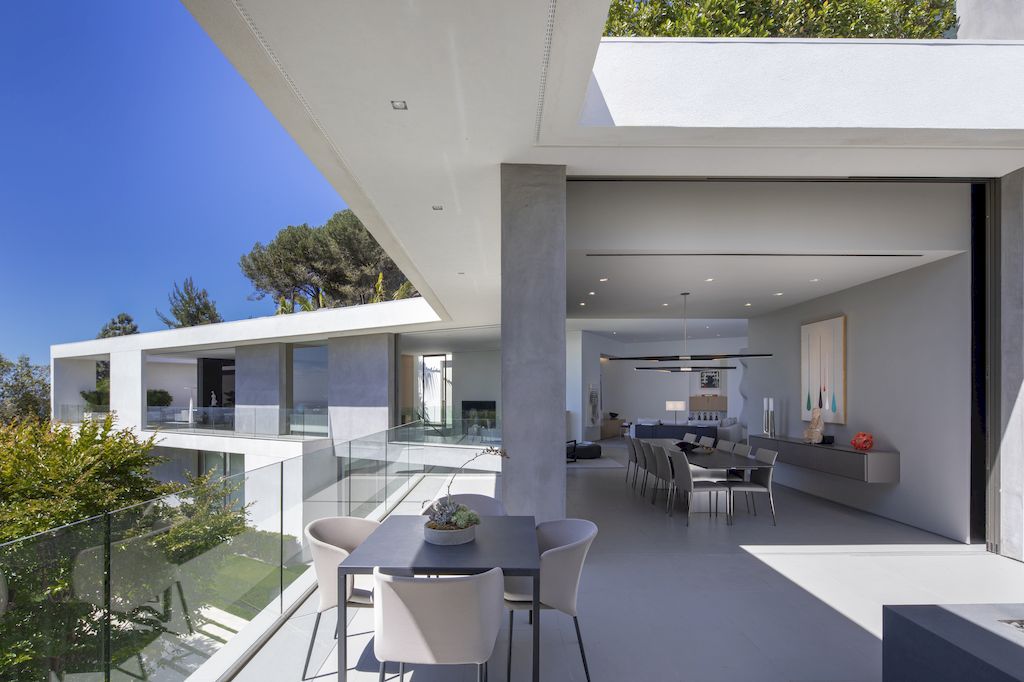
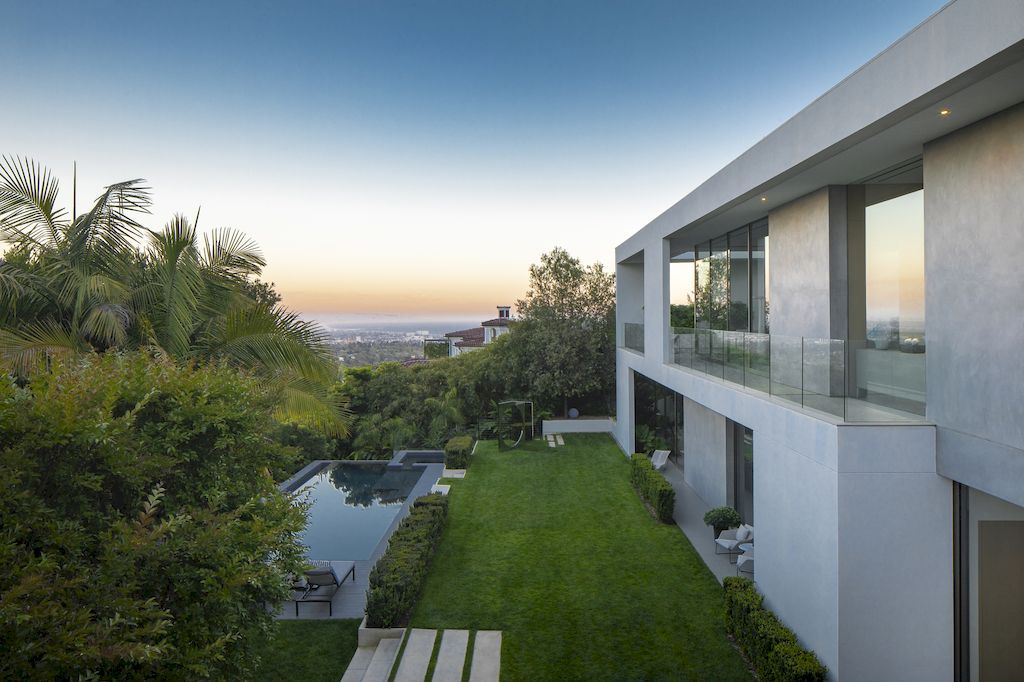
ADVERTISEMENT
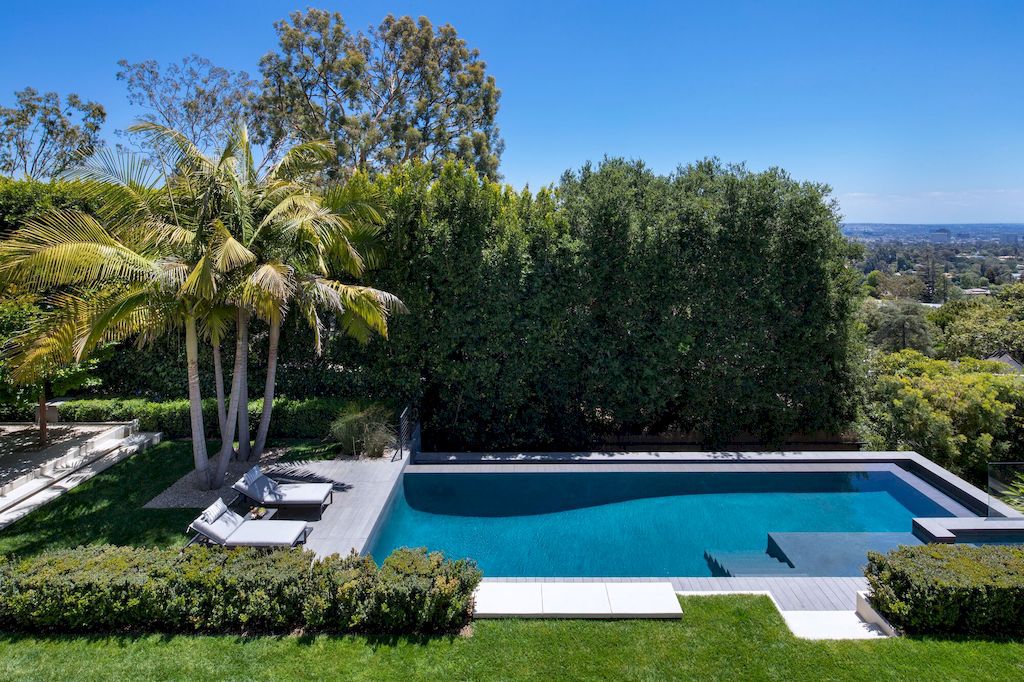
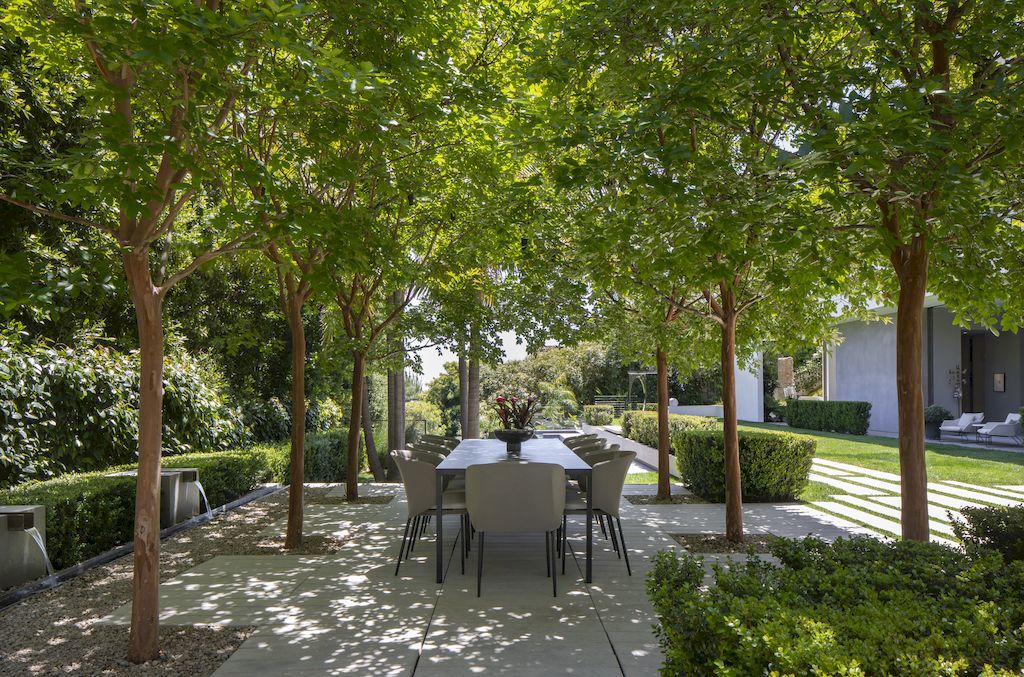
ADVERTISEMENT
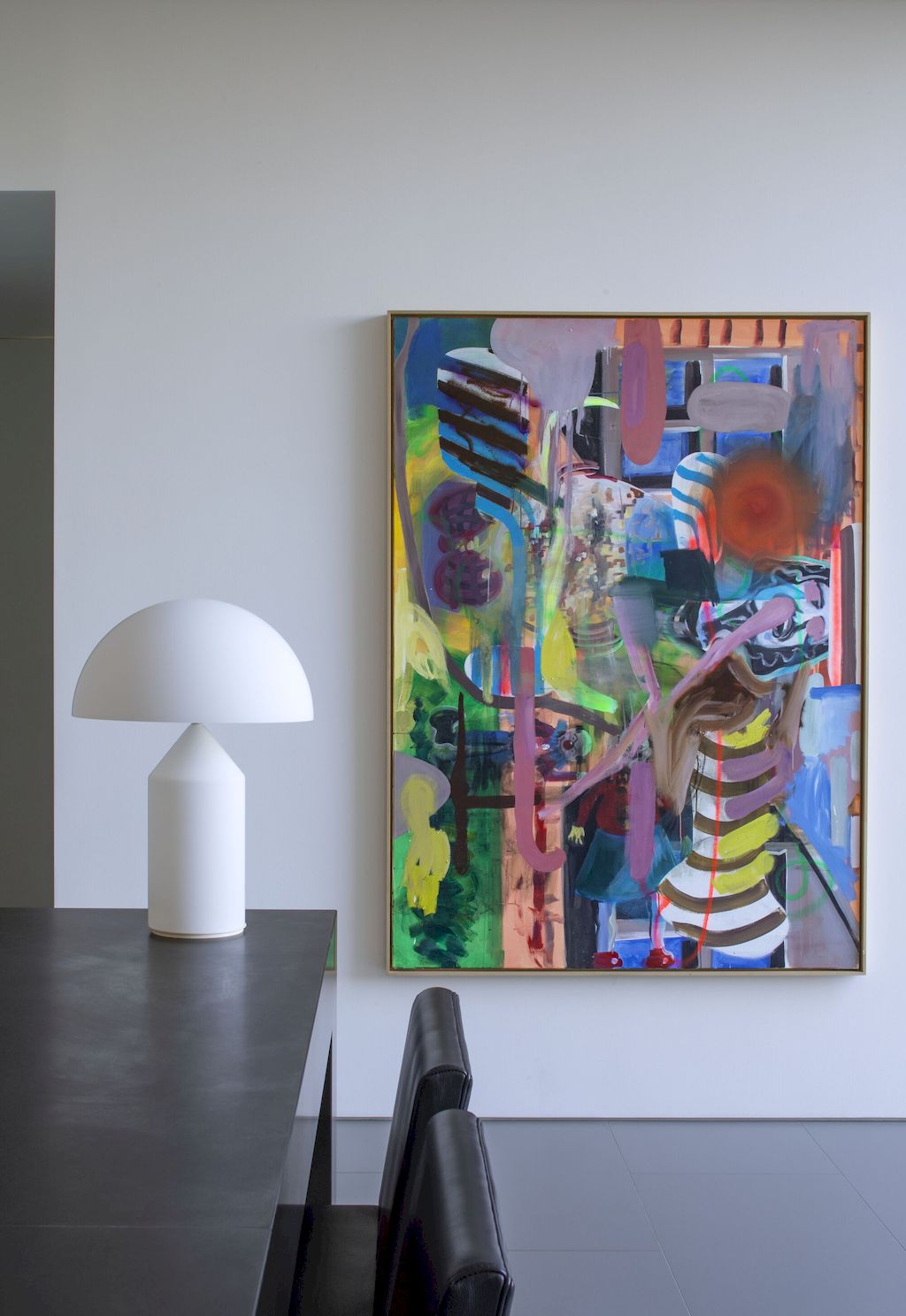
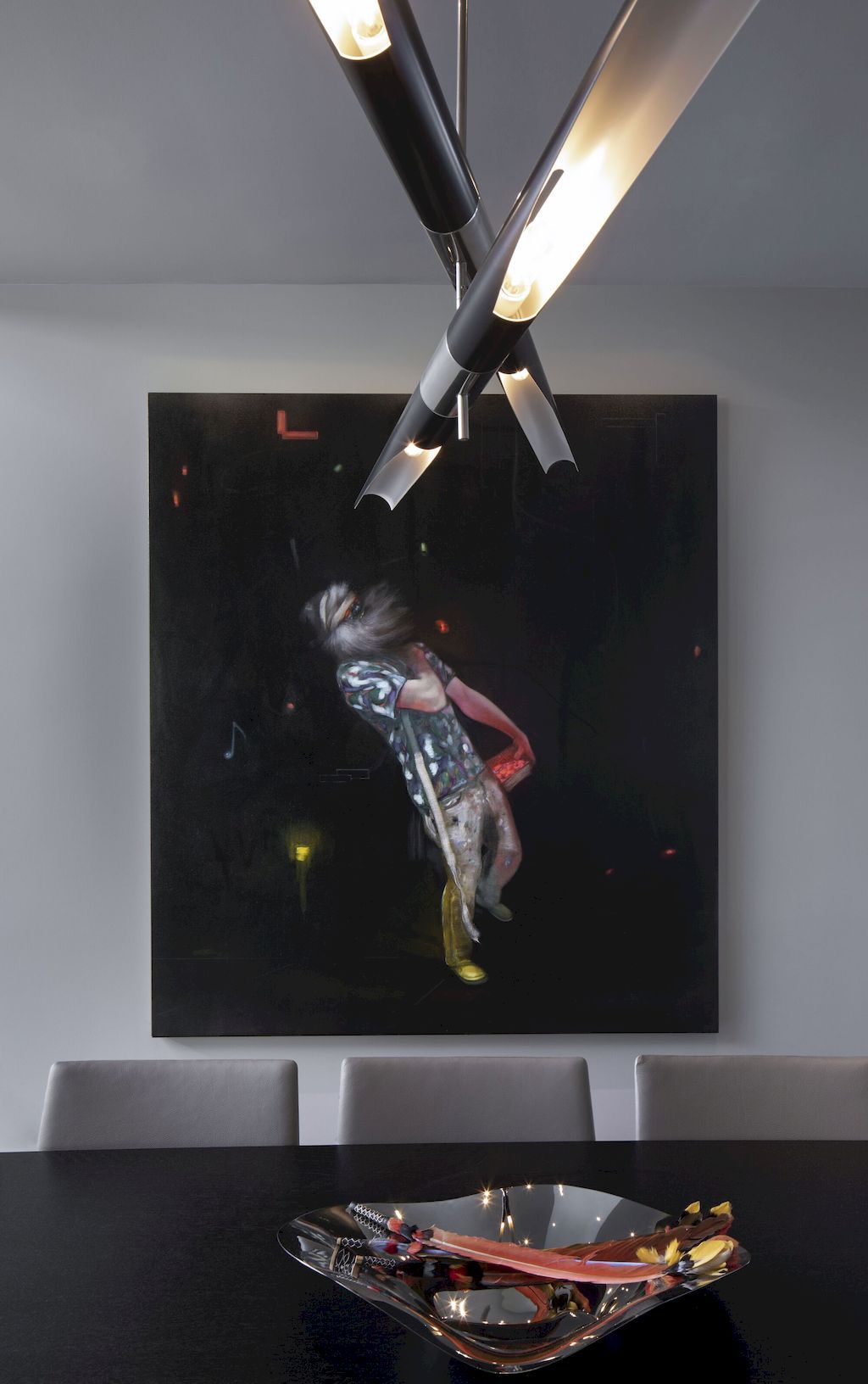
ADVERTISEMENT
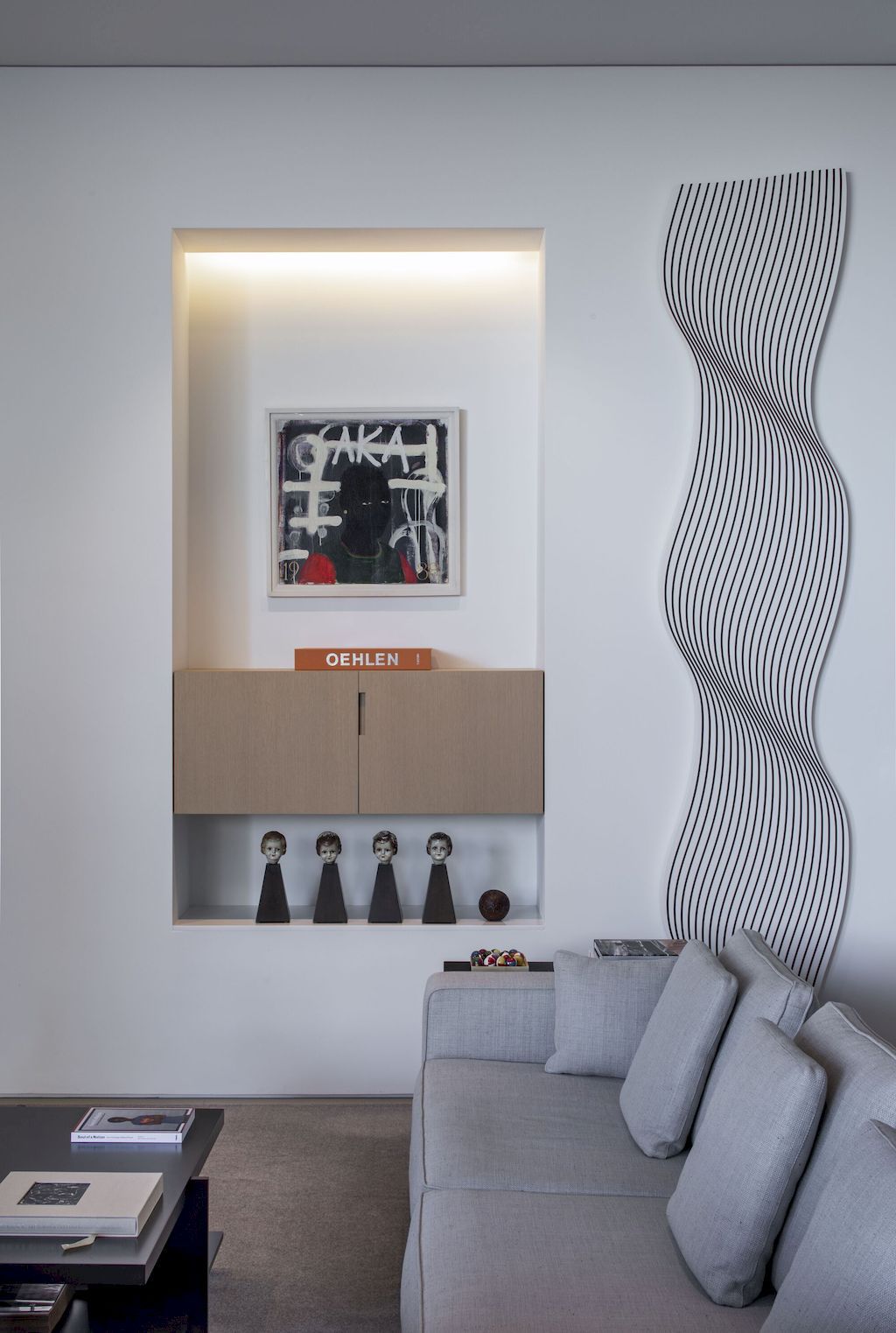
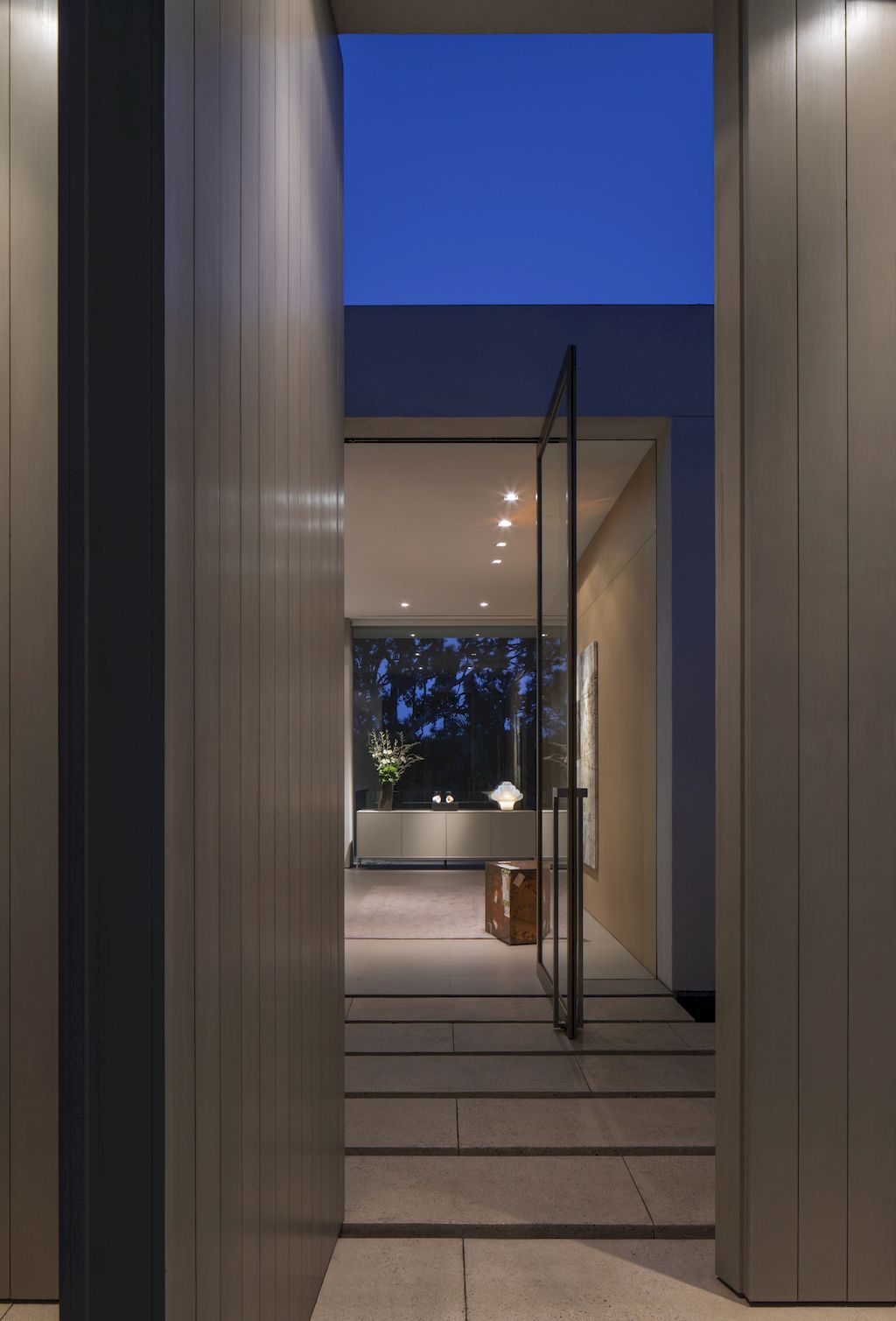
ADVERTISEMENT
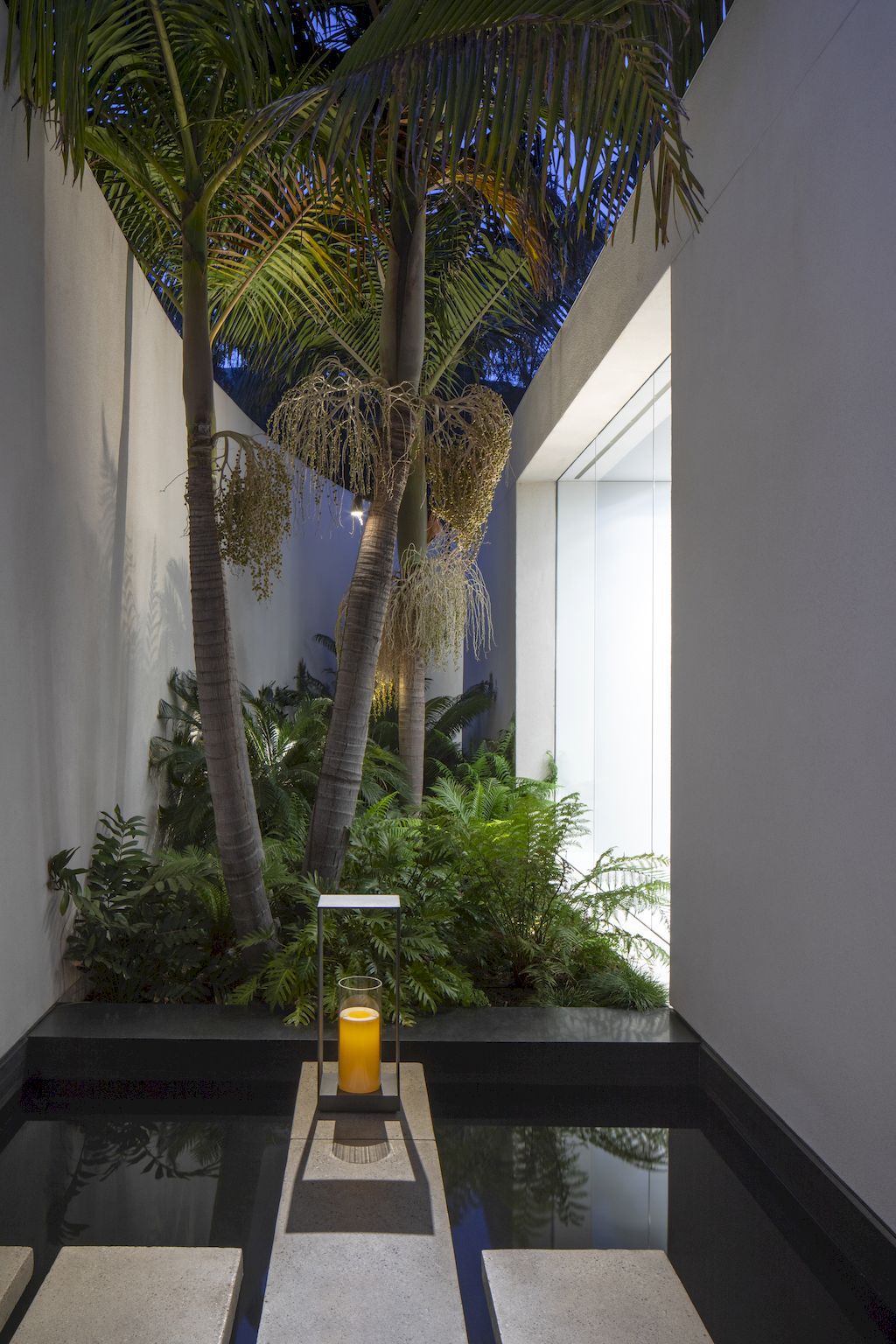
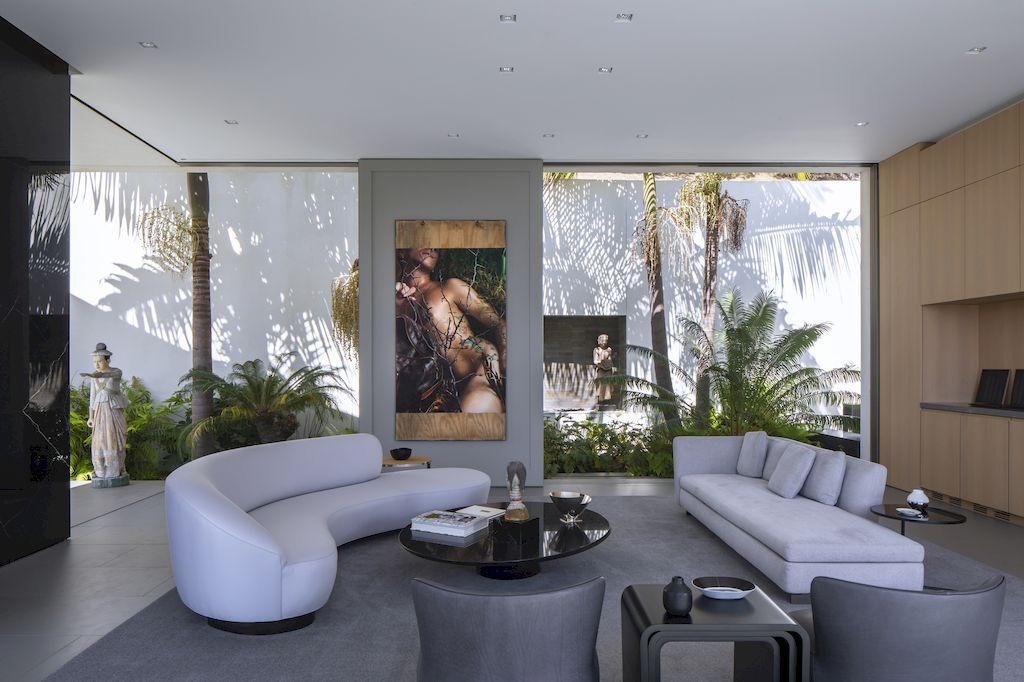
ADVERTISEMENT
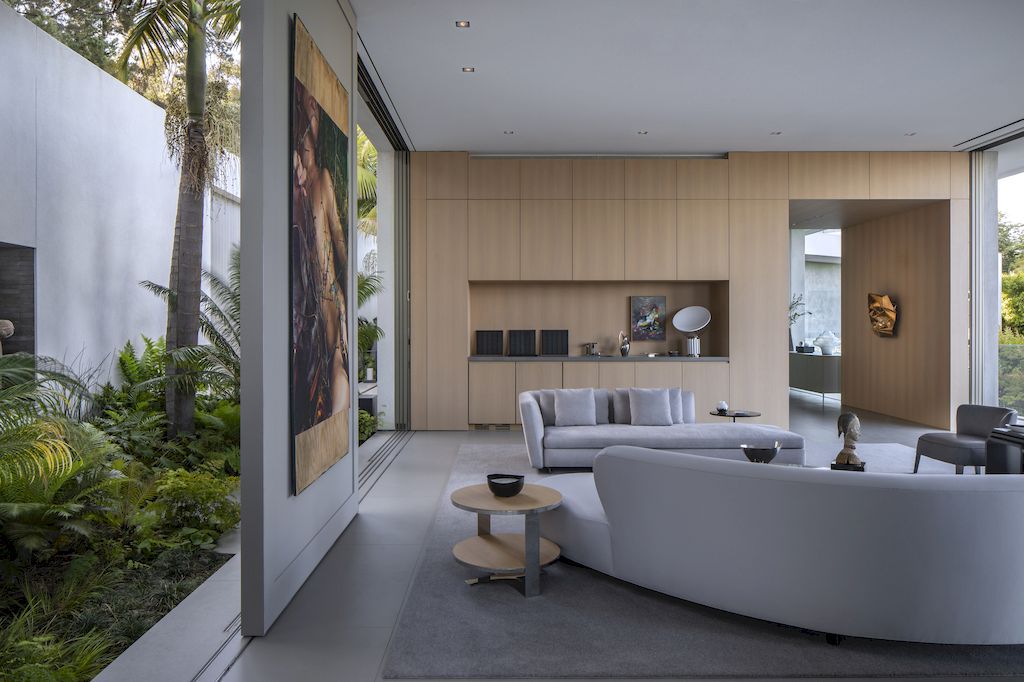
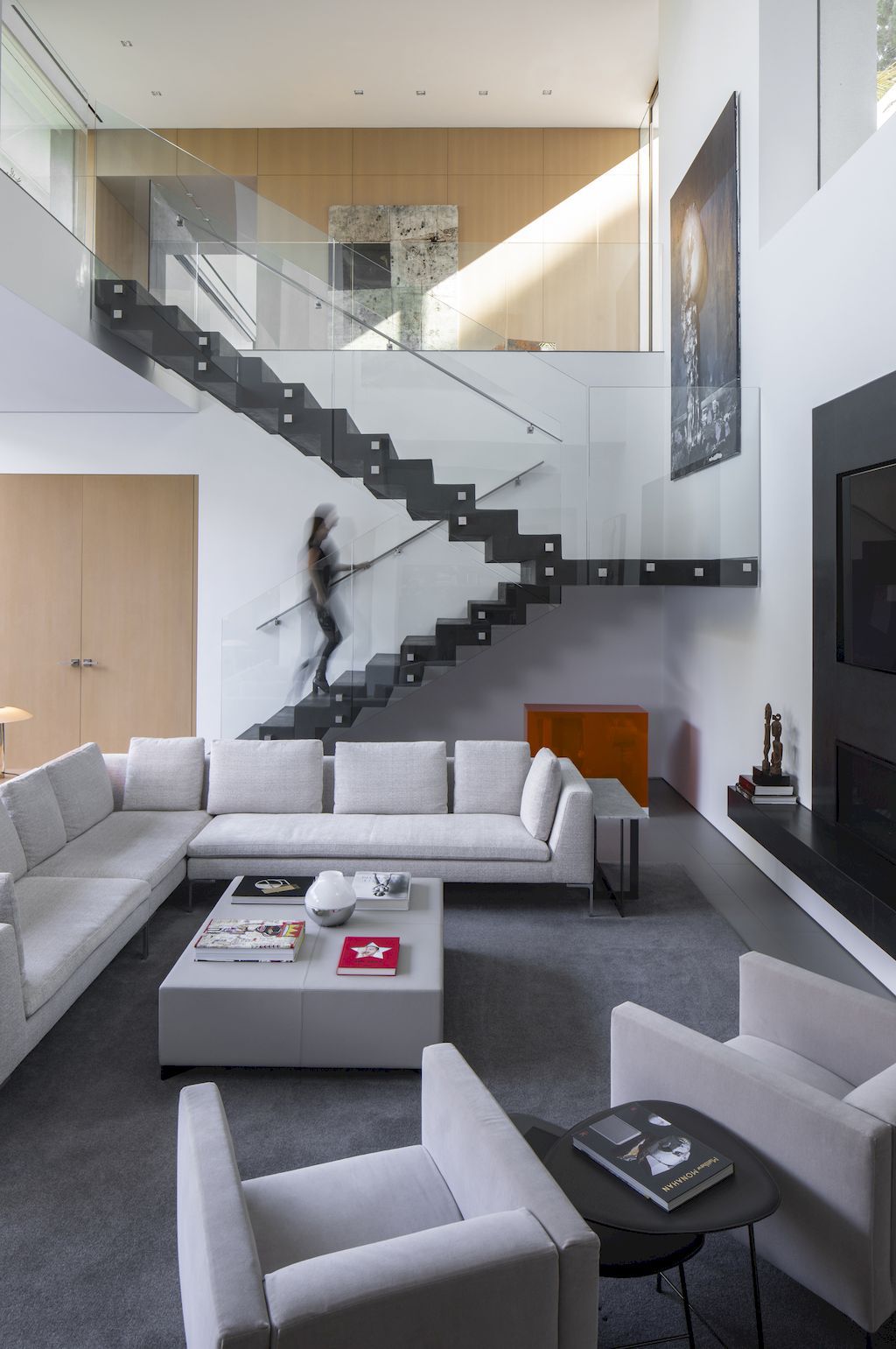
ADVERTISEMENT
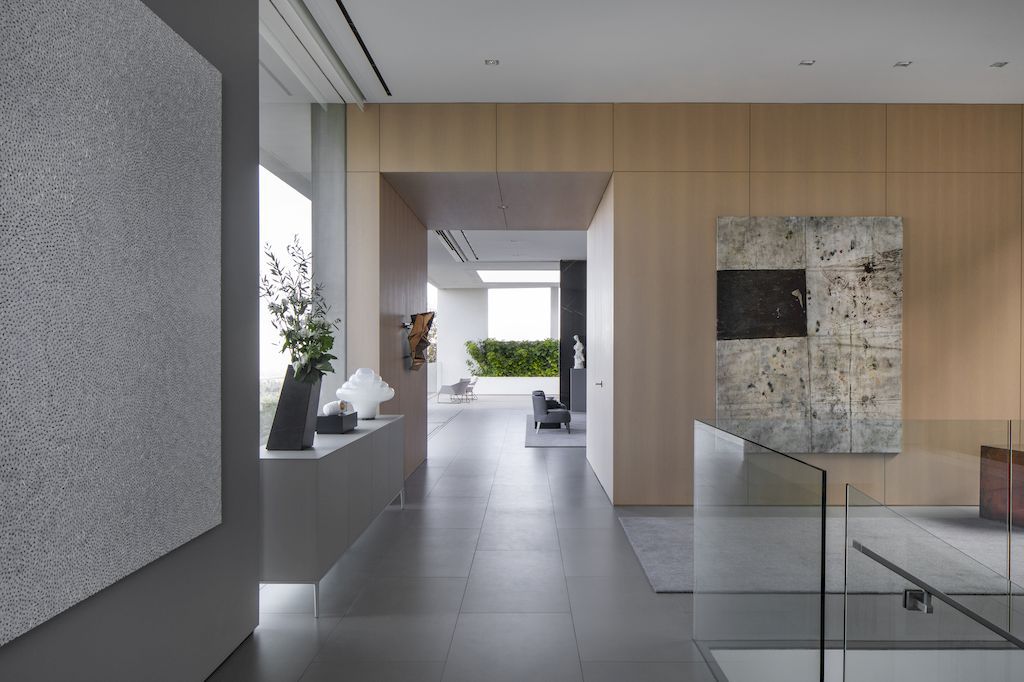
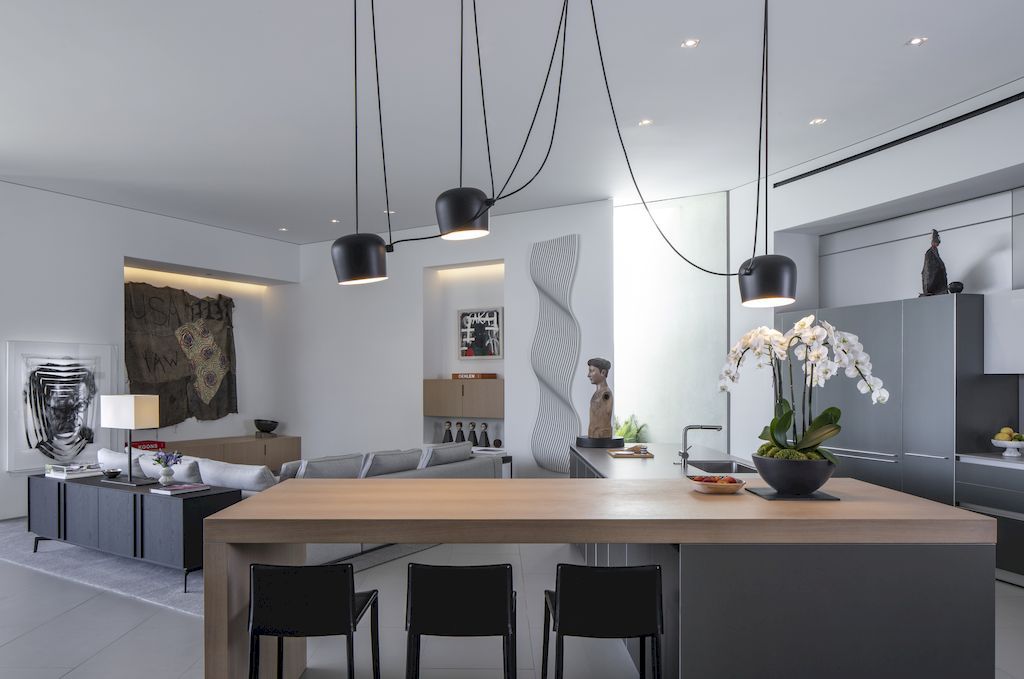
ADVERTISEMENT
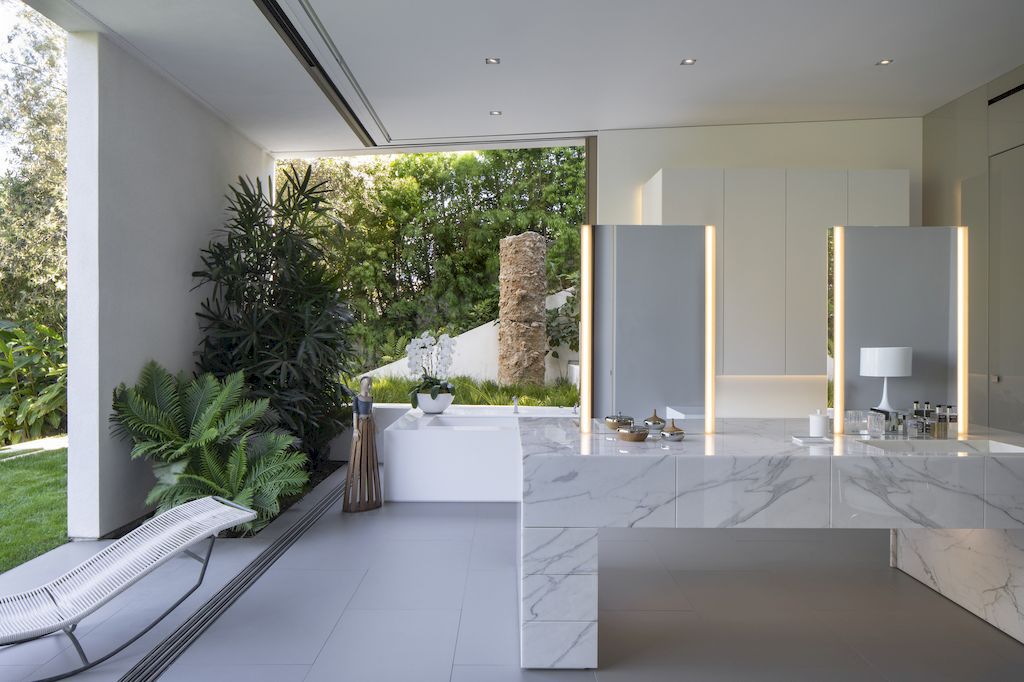
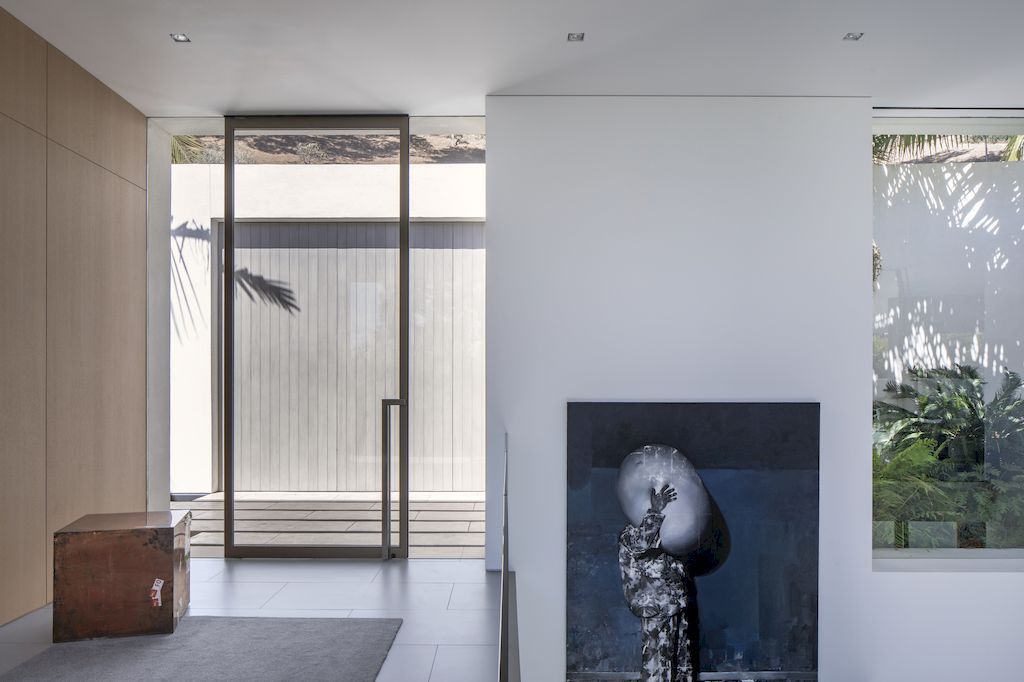
ADVERTISEMENT
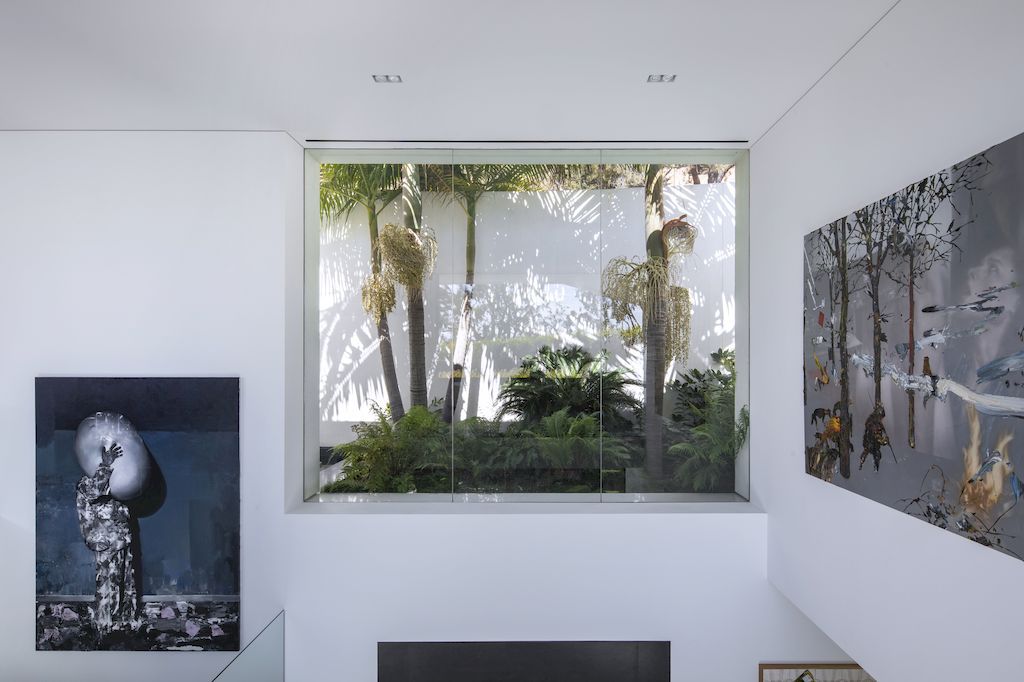
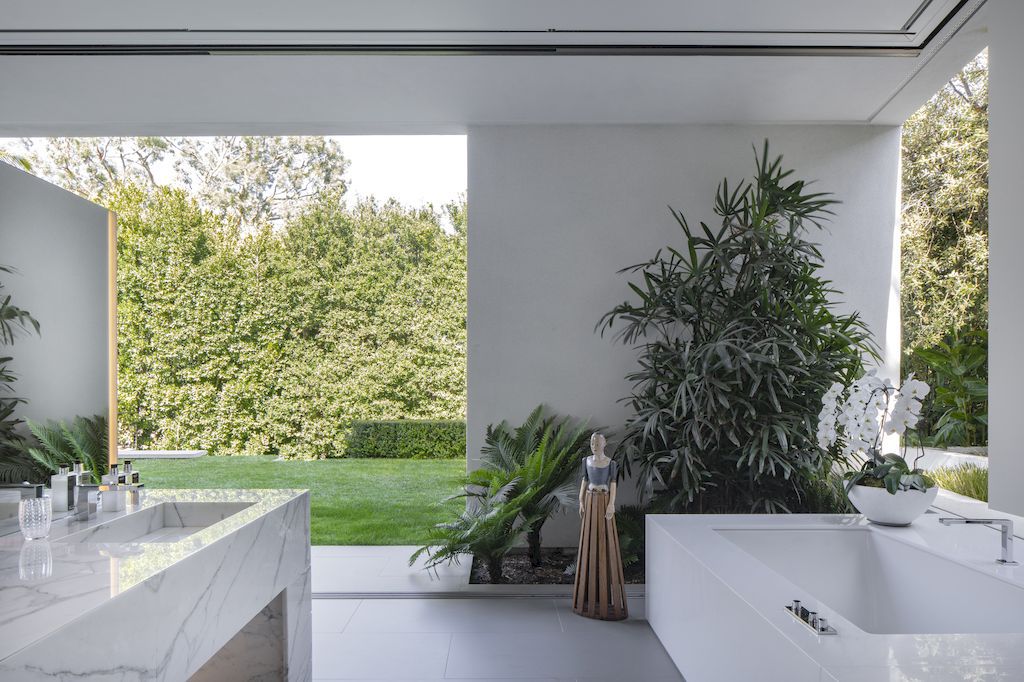
ADVERTISEMENT
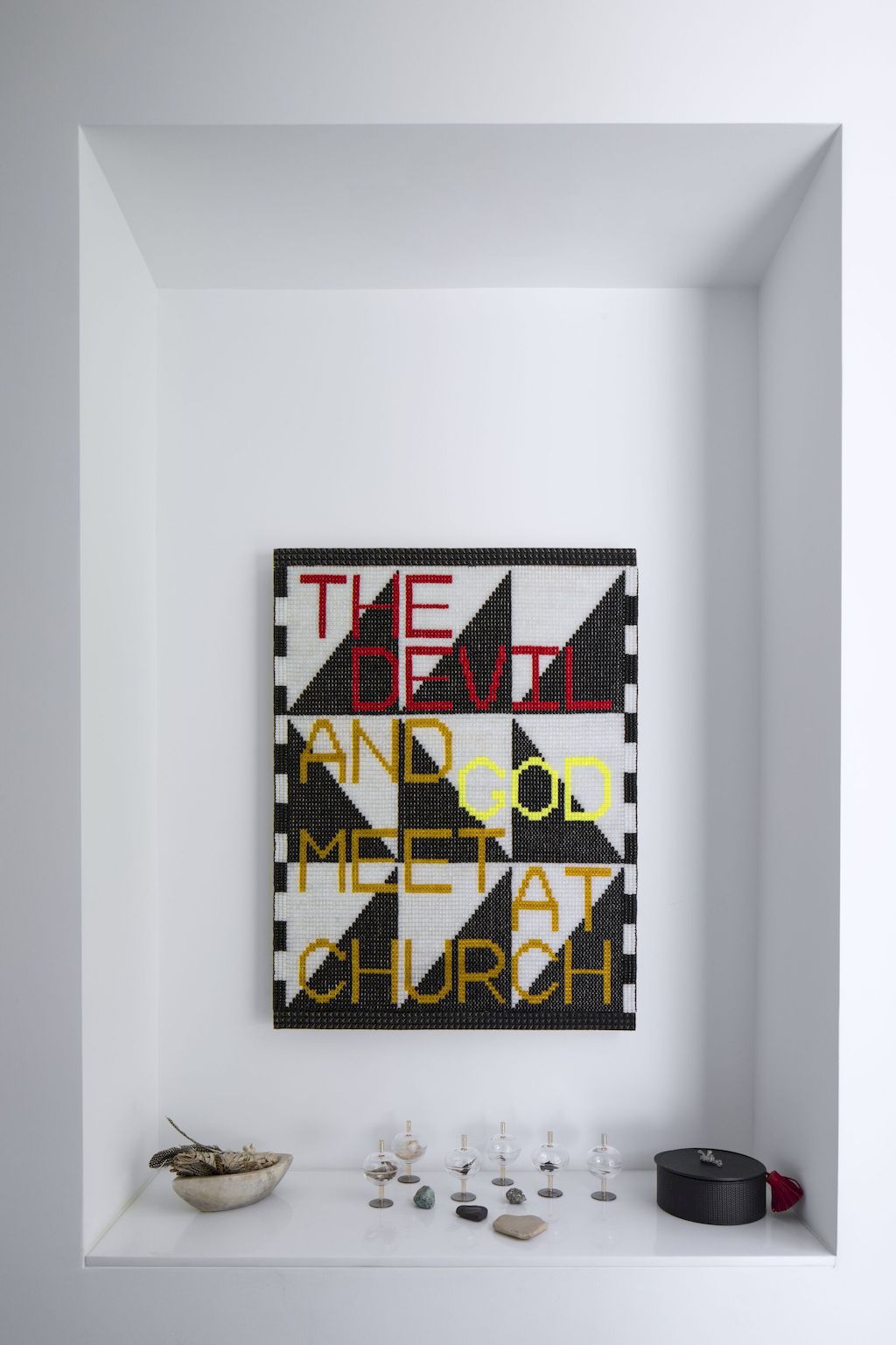
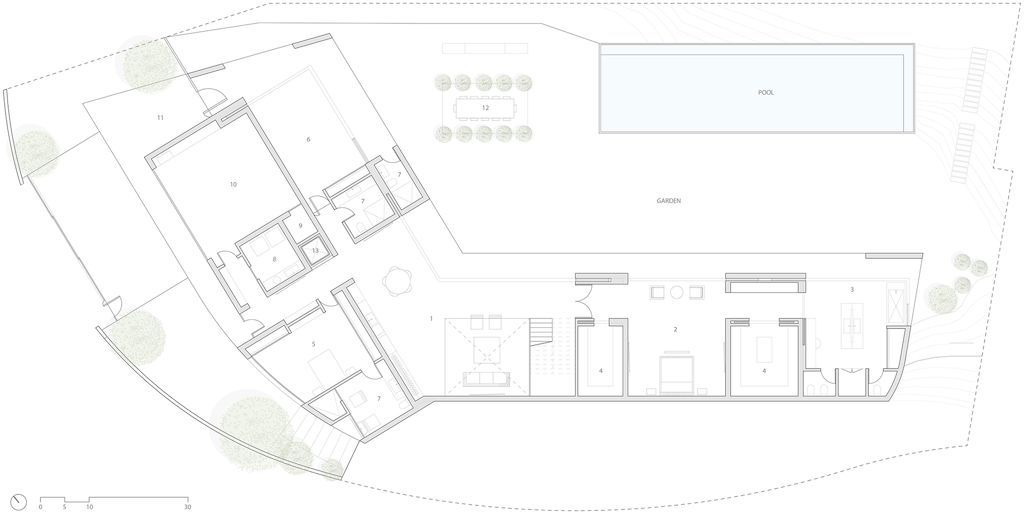
ADVERTISEMENT
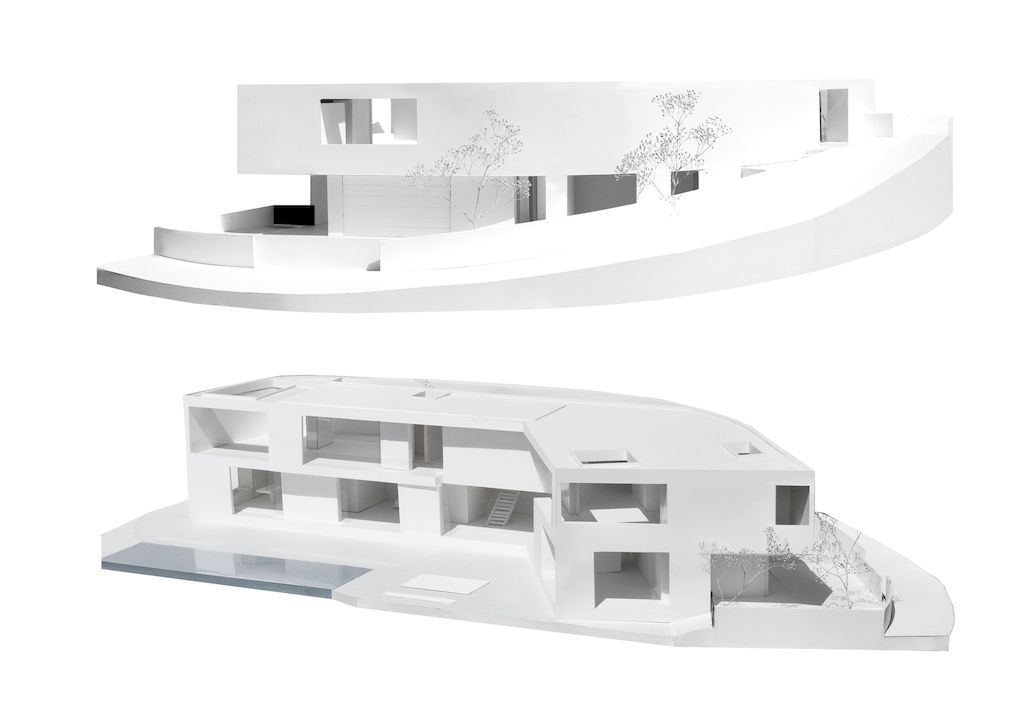
The aMa House Gallery:

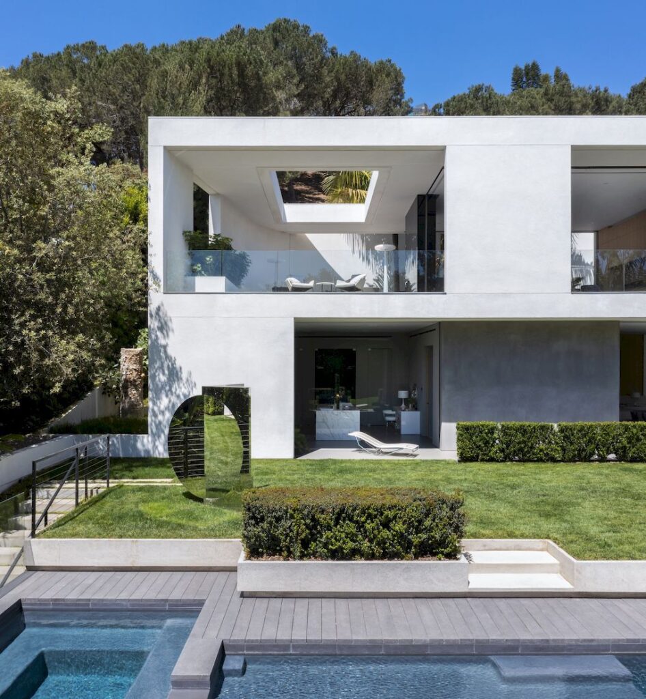







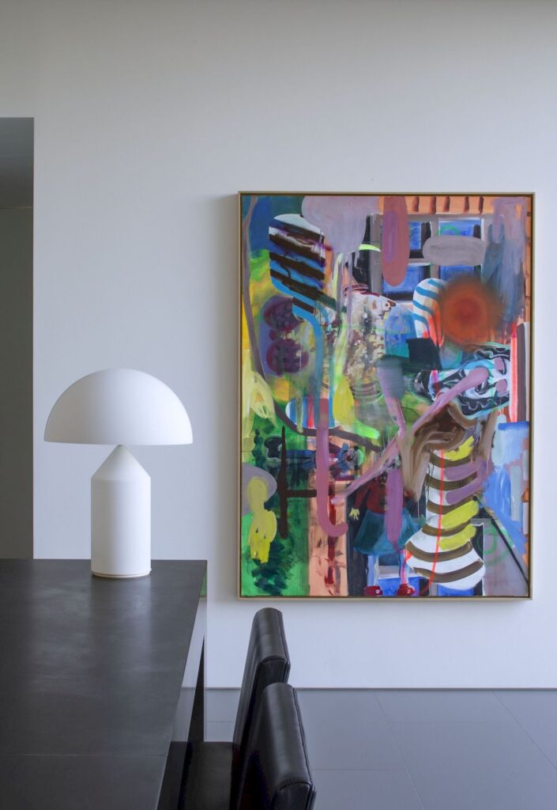
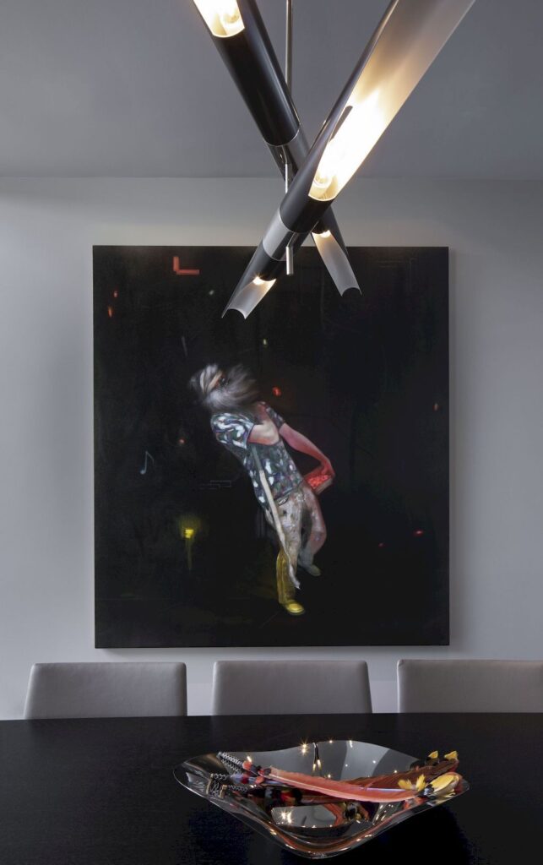
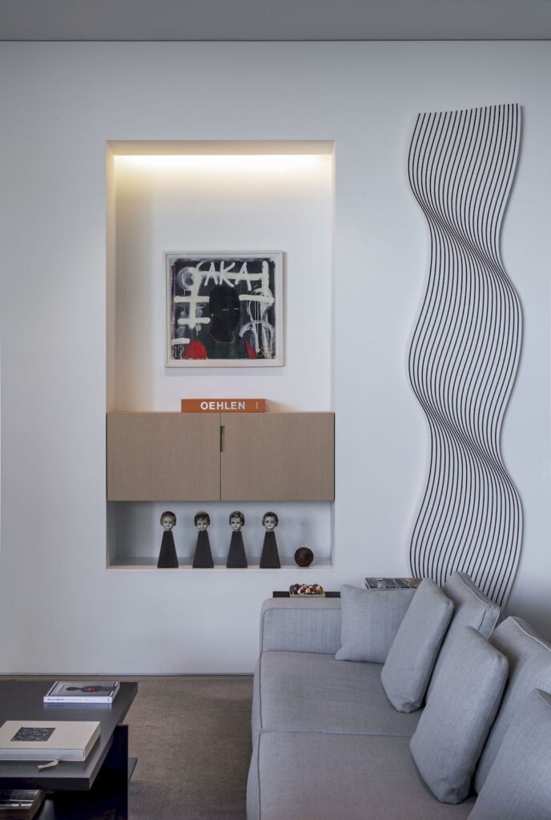
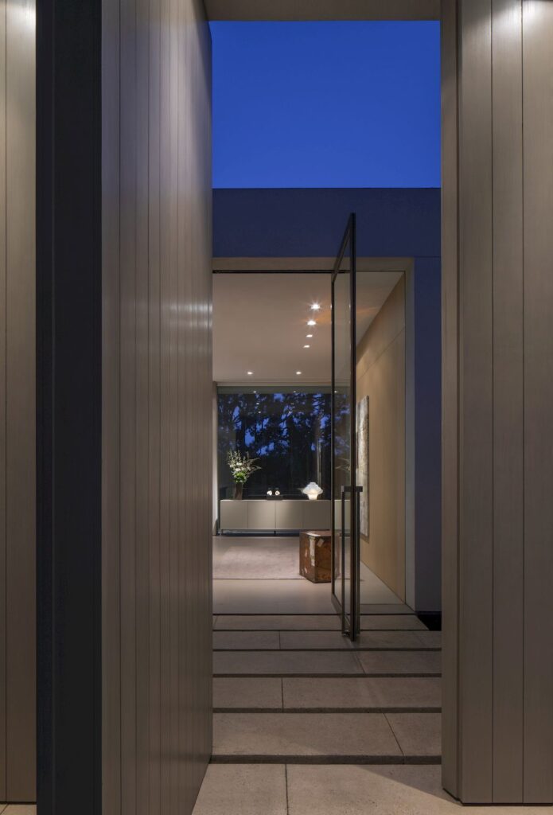
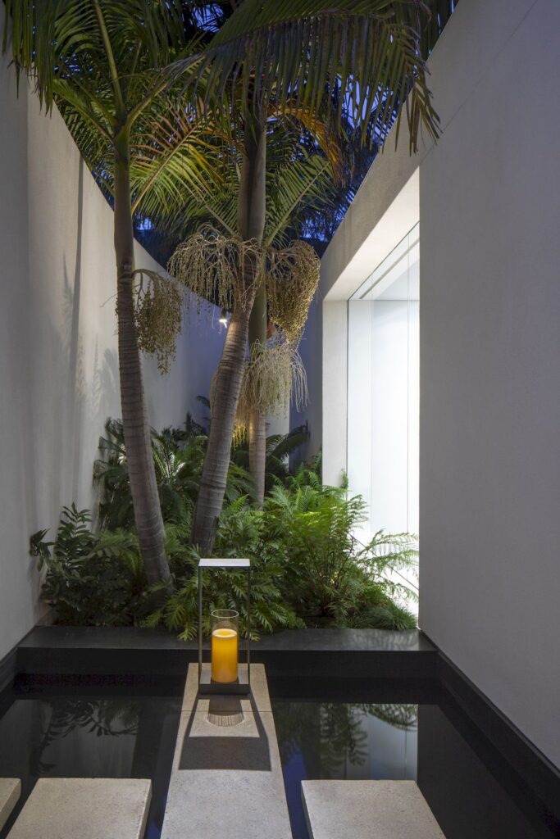


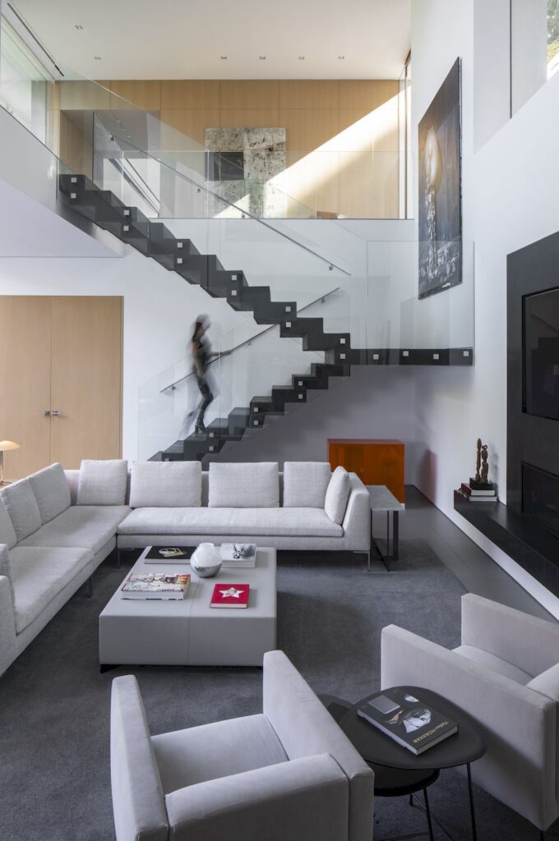






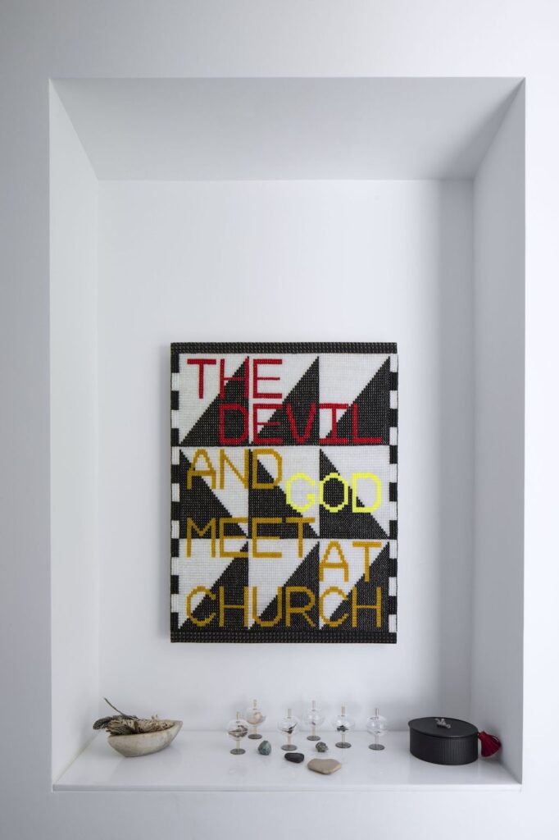
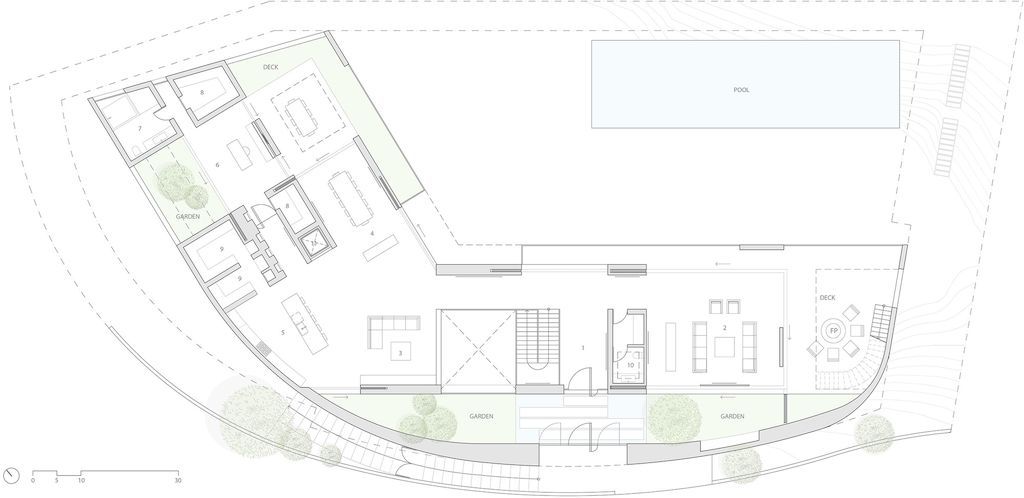

Text by the Architects: Located above Sunset Boulevard in the hills of the Pacific Palisades, the aMa House is a custom home designed for a married couple and their art collection. The site is wrapped by a curving hillside street to the North, rising nearly thirty feet along the length of the property. To the South, the site opens up to views over Santa Monica Bay and the Pacific Ocean. The mass of the building follows the form of the street, beginning as a 2-story structure and gradually fully embedding itself into the hillside. This is expressed as a solid curved wall, embracing the site, creating privacy from the passing cars.
Photo credit: Art Gray Photography | Source: XTEN Architecture
For more information about this project; please contact the Architecture firm :
– Add: 5262 Rosewood Ave, Los Angeles, CA 90004, United States
– Tel: +1 310-773-4188
– Email: info@xtenarchitecture.com
More Projects in United States here:
- Secluded, Gated Estate Featuring Open and Light Floor Plan in Sandy, UT Hits Market for $7.48M
- This $11M Grand Waterfront Estate in Jupiter has Everything and More
- This $6.2 Million Nalle Custom Home in Austin is An Immaculate Modern Estate
- Spectacular Gated Private Estate in Marietta Hits Market for $3.9M
- Beautiful Custom Built Home with High End Finishes in Kingston Springs Hits Market for $2.175M
