Aria House with Panoramic Views by McClean Design
Architecture Design of Aria House
Description About The Project
Aria House designed by McClean Design, nestled on a stunning site with a legendary Hollywood history. This extraordinary home offers a captivating 270-degree view of the entire Los Angeles Basin. Crafted for a large Italian family seeking a glamorous retreat, the design maximizes outdoor entertainment and luxurious living. The stepped topography inspired a unique concept, featuring a glass living space surrounded by water, reflecting the cityscape. Height restrictions dictated the program’s placement against the hill, resulting in an architecturally stunning residence.
Upon entry through the gated drive court, a dramatic staircase leads to the front entry screened by marble slats for privacy and shade. The interior seamlessly connects with a courtyard garden, complete with a green marble waterfall cascading into a water basin below. The main living spaces to the East and an office, staircase, and guest bedroom to the west showcase the thoughtful layout.
The expansive living and dining area extends to a peninsula with a pool wrapping around three sides. This pool features a hot tub, swimming areas, Baja shelves, and a fire pit seating area, creating an outdoor haven. The family kitchen and breakfast area open to both the pool and a verdant garden behind the house. A family room nestled in the garden space offers a see-through fireplace, adding to the overall charm.
The upper level houses the main bedroom and two additional suites, while a landscaped roof garden provides a spectacular view. The basement includes three bedrooms, a media room, a gym, a wellness area, and unique spaces such as a billiards room, window cellar, and fumidor. The home’s palette features warm travertine, bleached walnut, brass, and bronze accents, creating an elegant and inviting atmosphere. With attention to detail, warm materials, and lush tropical surroundings, this Hollywood Hills residence stands as an epitome of luxurious living.
The Architecture Design Project Information:
- Project Name: Aria House
- Location: Beverly Hills, California, United States
- Designed by: McClean Design
- Interior Design: ColabHouse
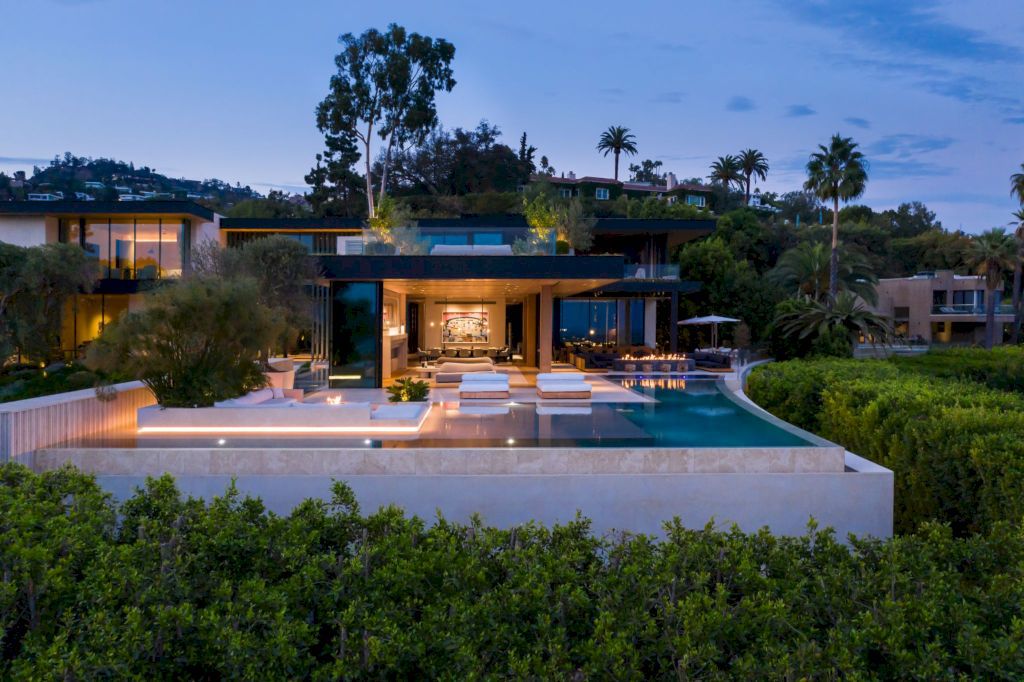
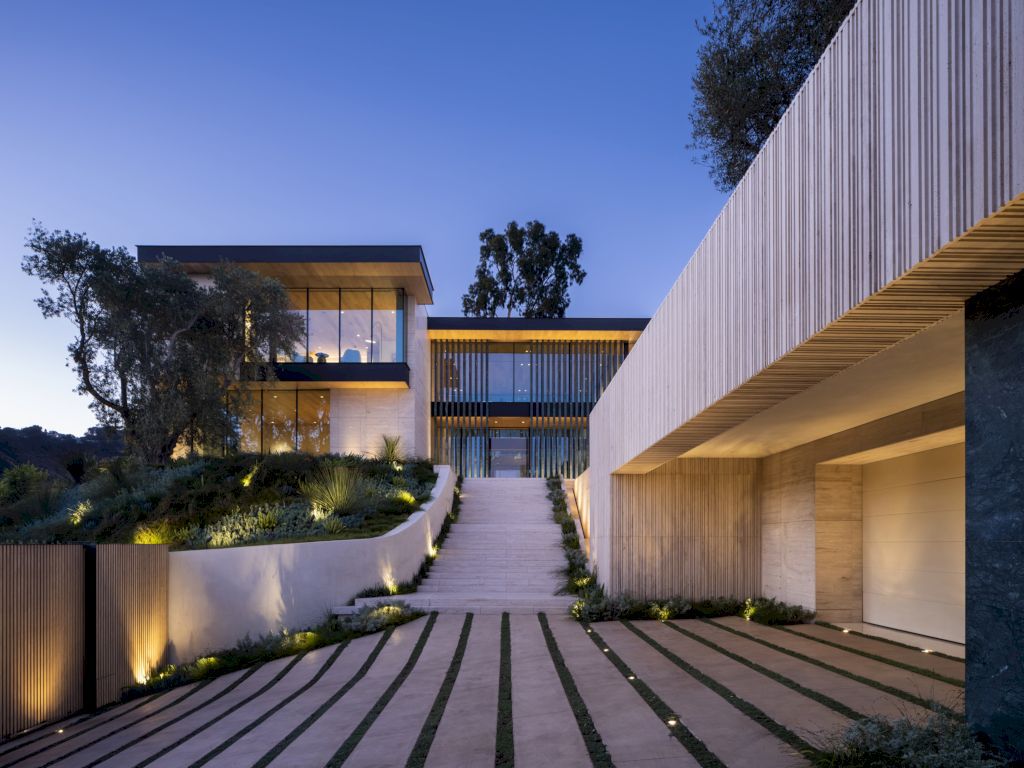
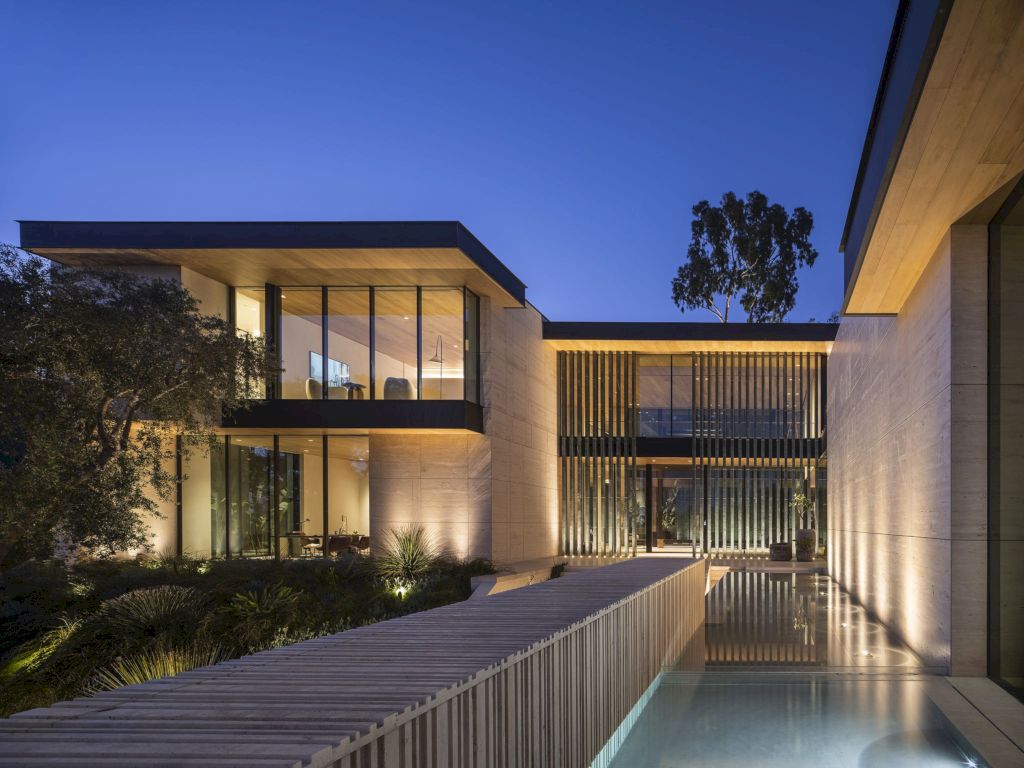
The color scheme of the house consists of gentle, natural tones such as warm travertine and lightened walnut, complemented by accents of brass and bronze.
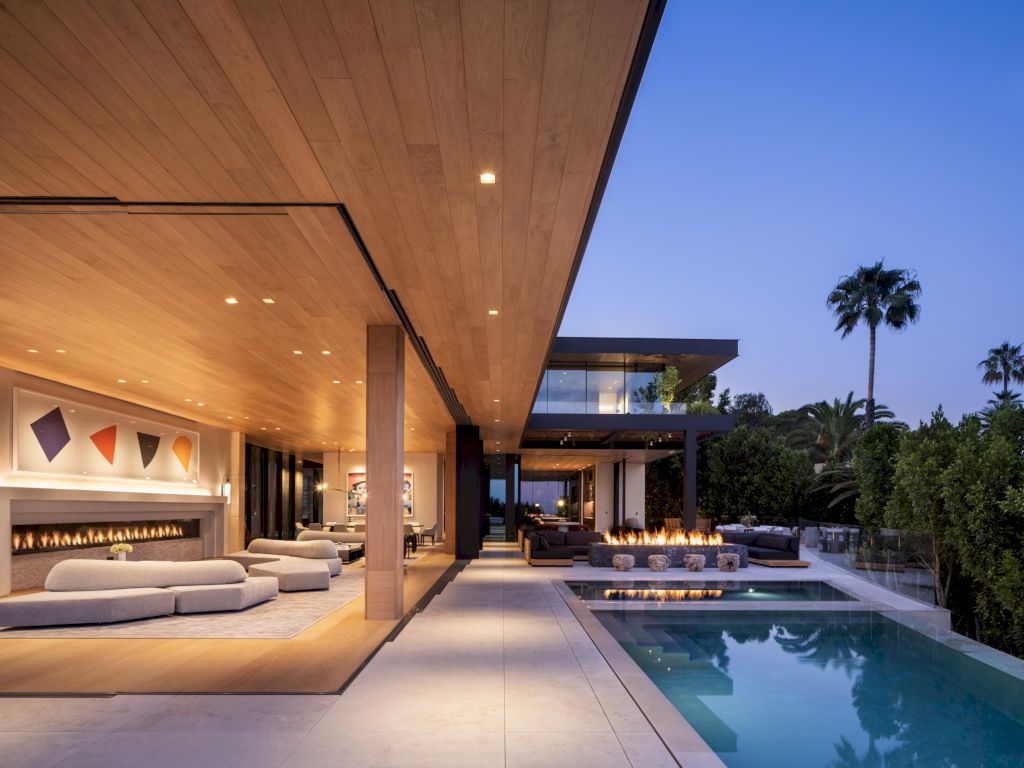
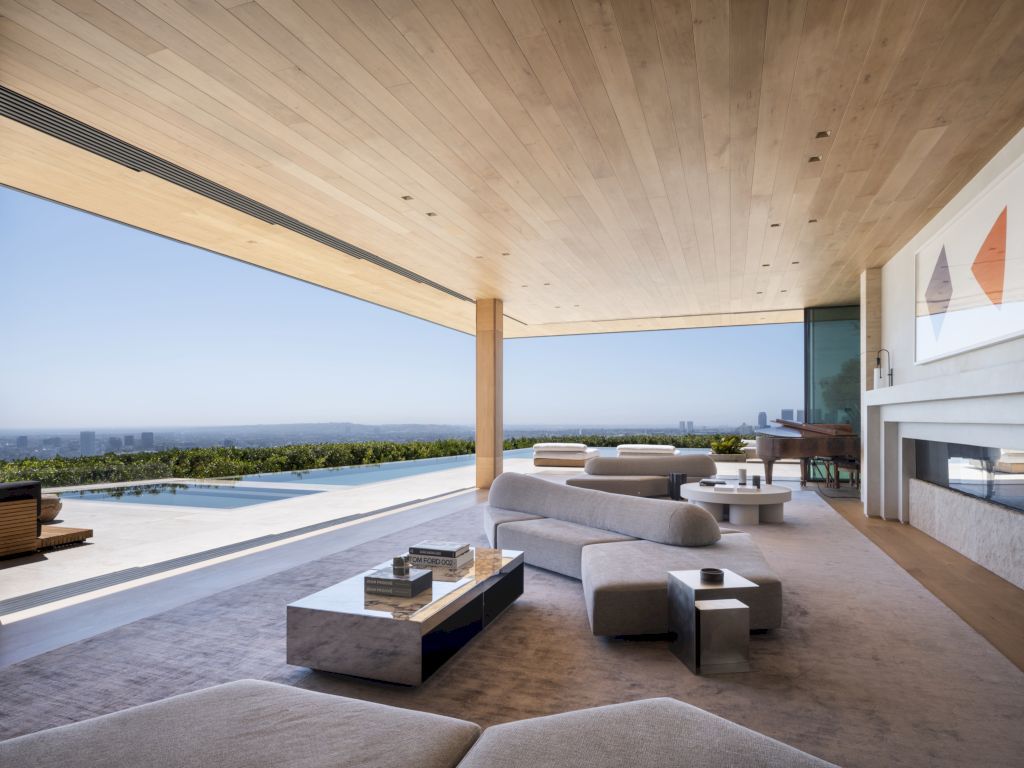
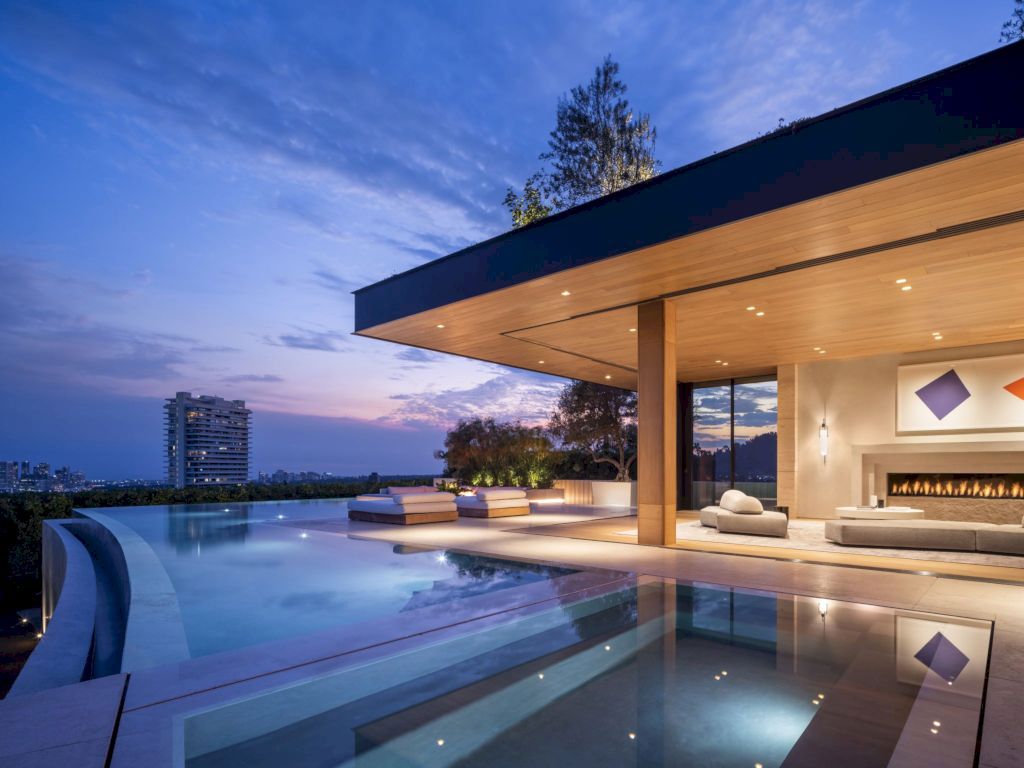
The primary living and dining area extends outward onto the peninsula, enveloping the pool feature on three sides. The pool is equipped with a spacious hot tub, swimming areas, Baja shelves, and a seating area around a fire pit. It then extends backward, cascading down along the entry steps.
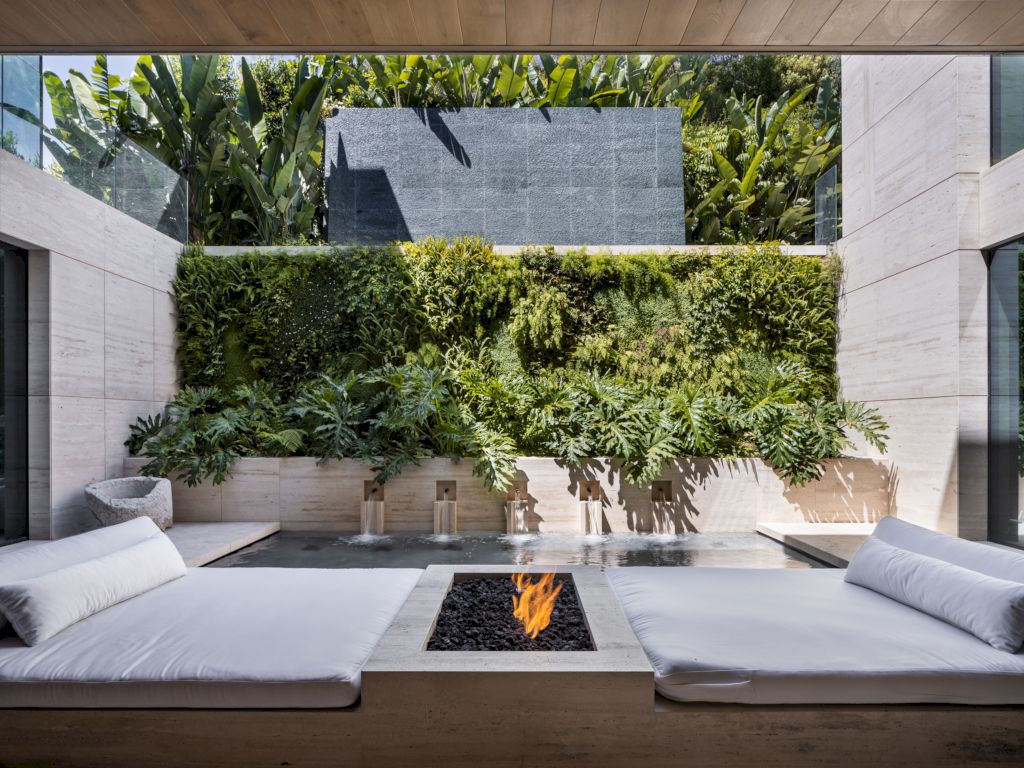
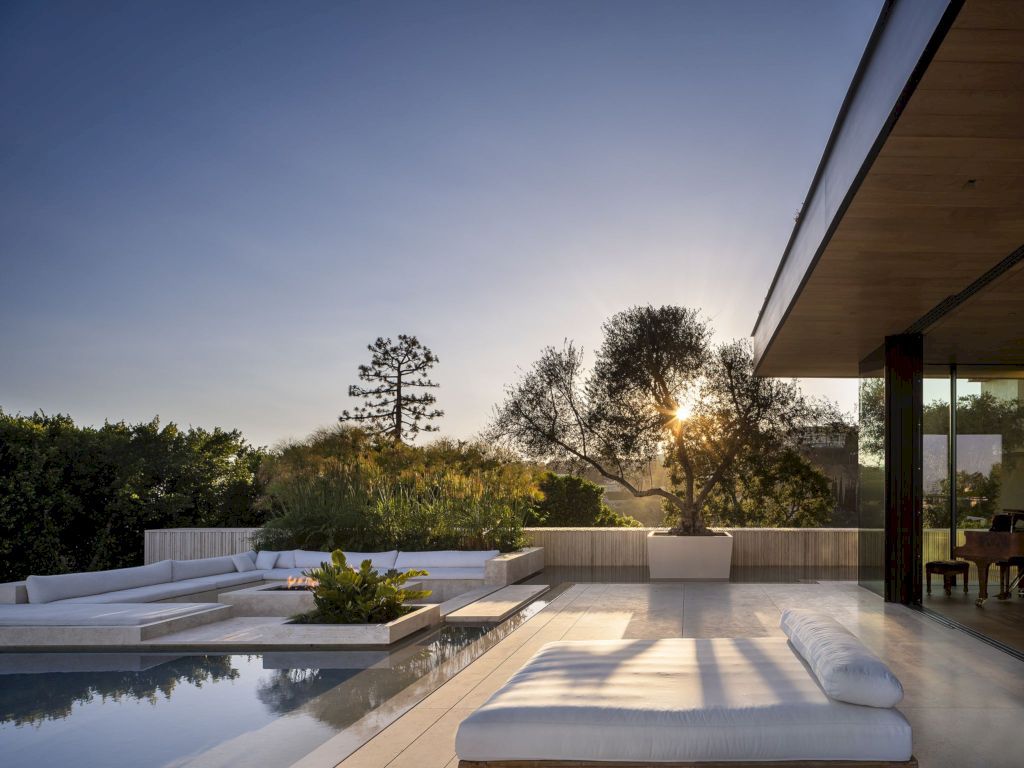
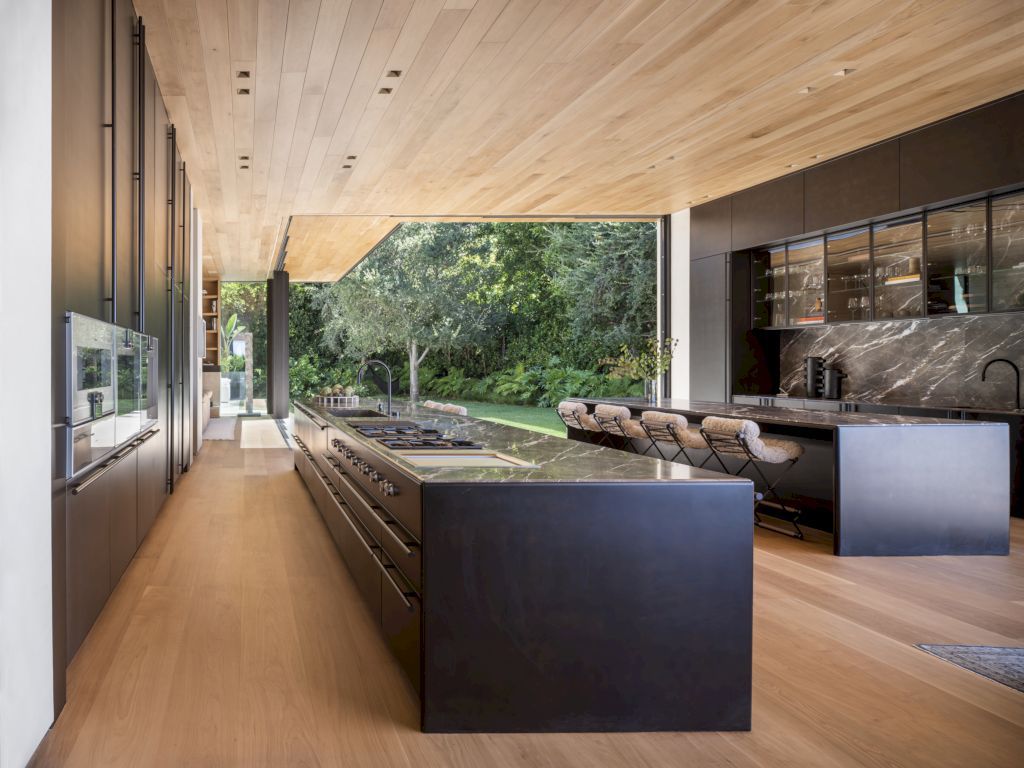
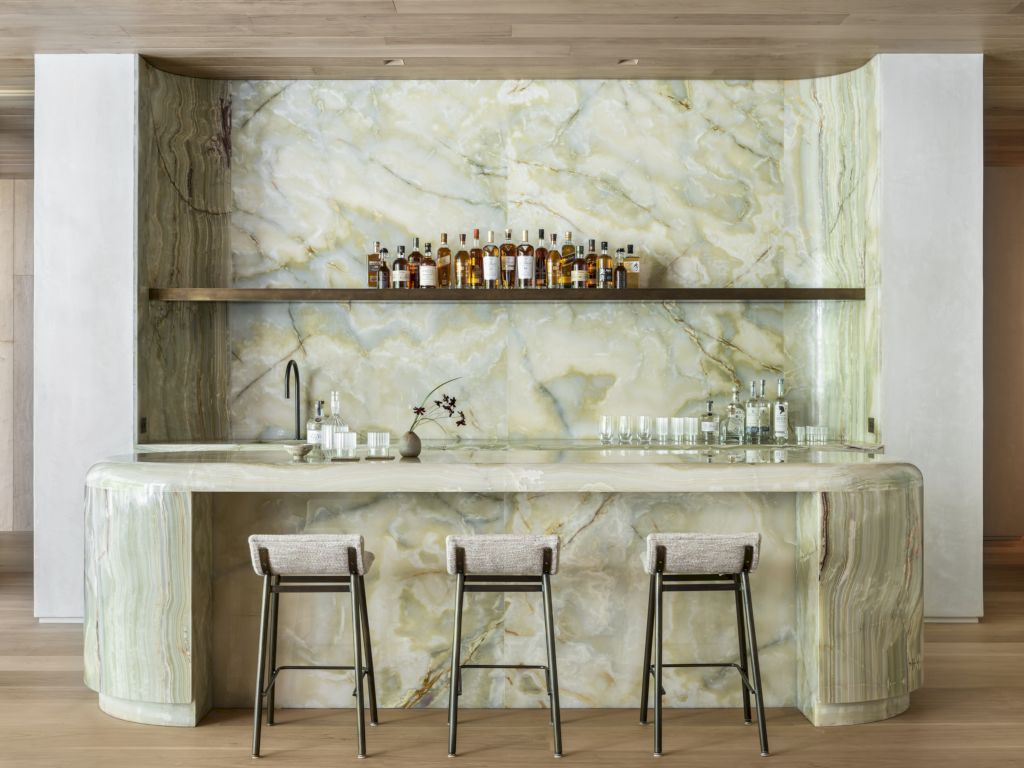
The Aria House Gallery:










Text by the Architects: A spectacular site with a fabled Hollywood history, this project was a unique opportunity to rework a promontory lot to take advantage of the 270-degree views of the entire Los Angeles Basin. Our client wanted to build a large home good for entertaining, especially outdoors, for a large Italian family that would use it as a respite from their life in Canada. The topography of the parcel was stepped with an upper and lower pad. The lower pad inspired the original idea for the project: a glass living space, surrounded by water on three sides, reflecting the surrounding cityscape. The change in elevation also meant that the majority of the program would be pushed up against the hill due to height restrictions.
Photo credit: Manolo Langis | Source: McClean Design
For more information about this project; please contact the Architecture firm :
– Add: 391 S. Glassell St. Orange, CA 92866
– Tel: 714.505.0556
– Email: info@mccleandesign.com
More Projects in United States here:
- Brentwood Residence in Los Angeles by Marmol Radziner Architecture
- DJ Avicii Hollywood Home in Los Angeles by McClean Design
- KFA Residence in Bel Air, California by Landry Design Group
- Laurel Way Modern Home Concept, Beverly Hills by McClean Design
- Amazing Design Concept of Sunset Plaza Mansion by CLR Design Group































