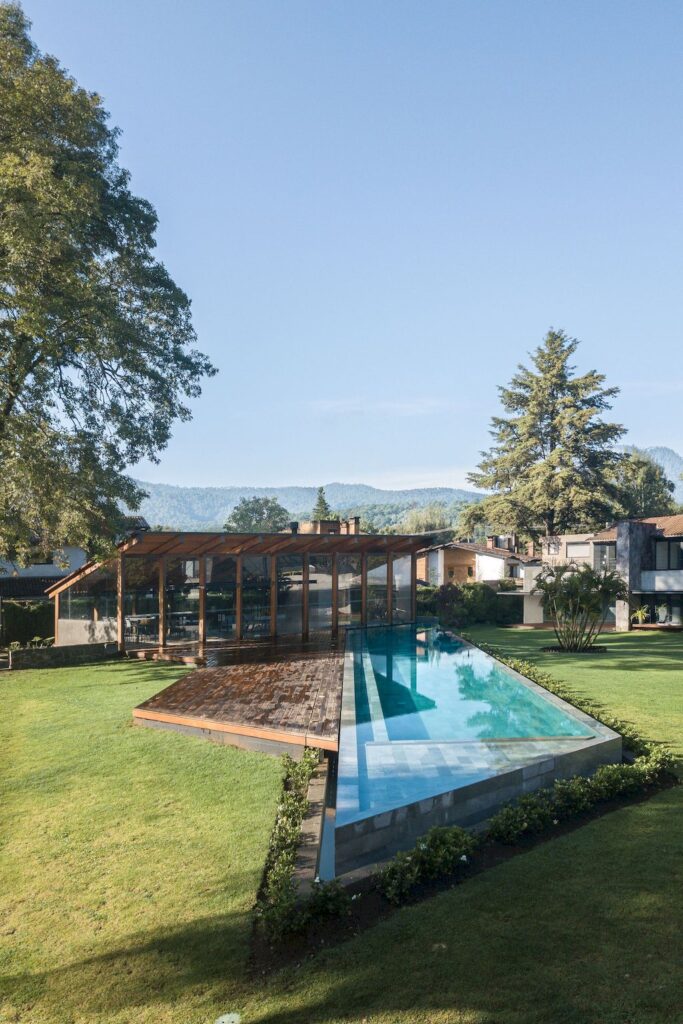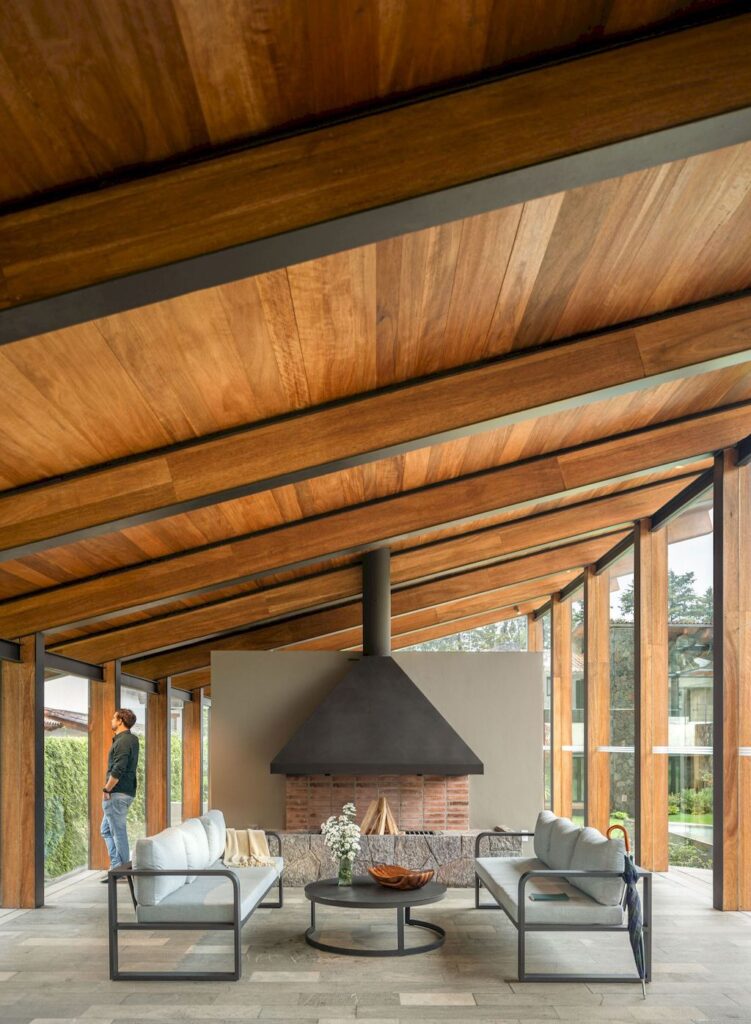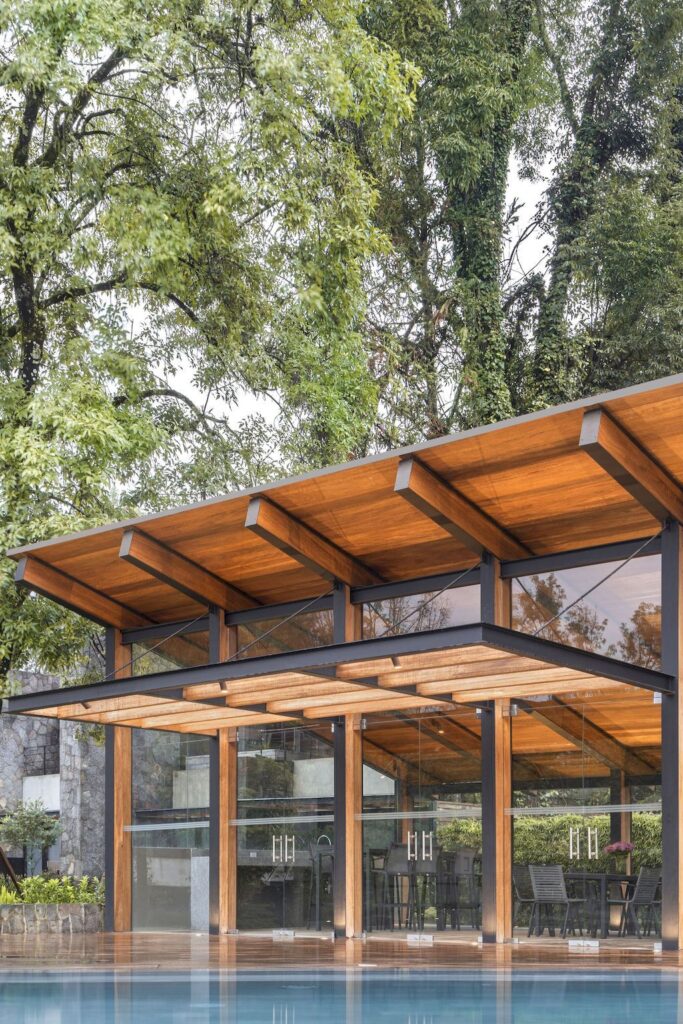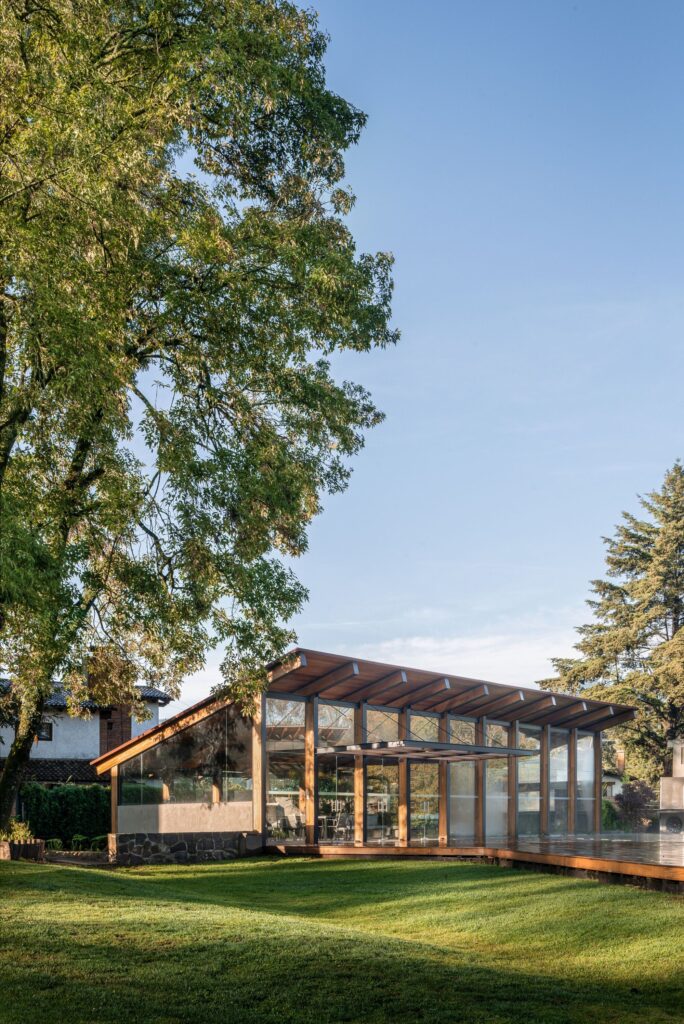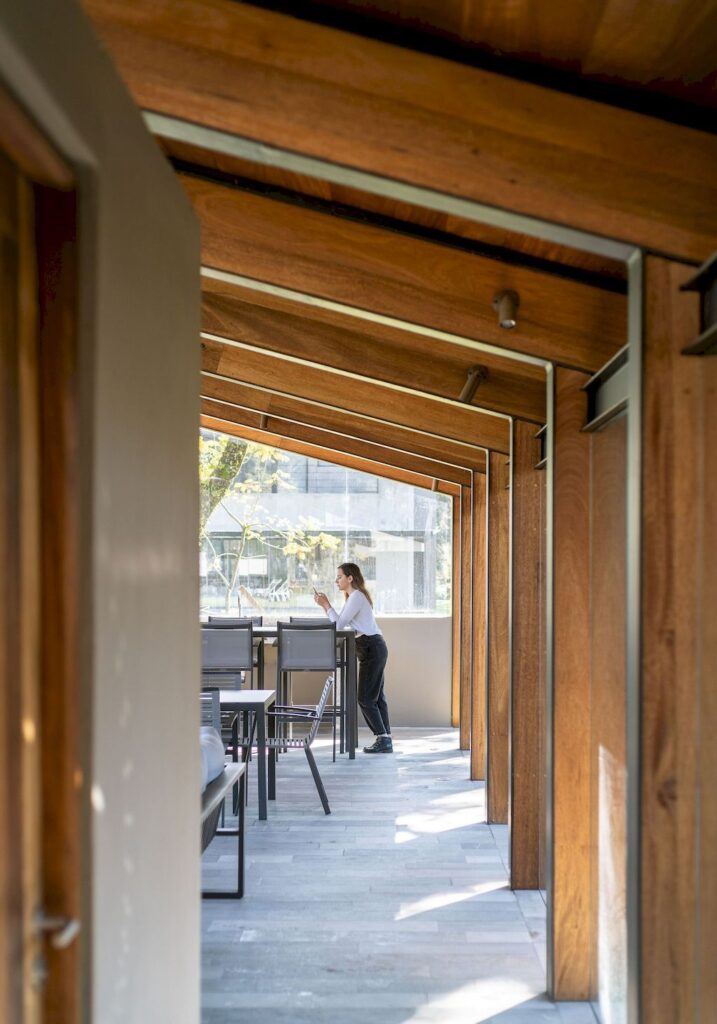Avandaro 333 Residential Complex in Mexico by Zozaya Arquitectos
Architecture Design of Avandaro 333 Residential Complex
Description About The Project
Avandaro 333 Residential Complex designed by Zozaya Arquitectos, located in the heart of Avándaro, Valle de Bravo, Mexico is a contemporary architecture which integrate into the nature.
The image sought is that of a large residence immersed in the forest. The horizontality stands out on the facades, through volumes of apparent concrete that intercepted by stone walls in the area. It gives the property personality and material wealth. They also provide privacy between neighbors. To solve the roofs, pergolas and railings, a mixed structural system was chosen. In steel and laminated wood, achieving ceilings with wooden sections of greater dimensions and fewer repetitions. Thus achieving aesthetic, efficient and minimalist structures.
In addition to this, the program of the units on the ground floor consists of a social area that integrates living room, dining room and kitchen. Outside it has a small pool and private terrace that gives access to the common garden. It has three bedrooms with private bathrooms, an open room that used either as a TV room or study, and a half bathroom. Besides, units on first level have a similar program but with an additional fourth room, maid’s room, more spacious social areas, and sloping roofs.
The Architecture Design Project Information:
- Project Name: Avandaro 333 Residential Complex
- Location: Valle de Bravo, Mexico
- Project Year: 2021
- Area: 124807 ft²
- Designed by: Zozaya Arquitectos
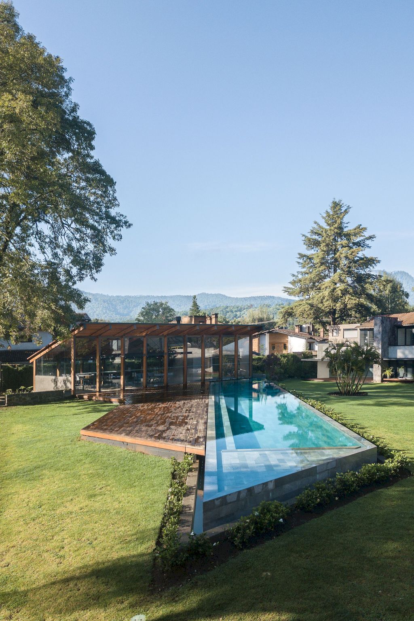
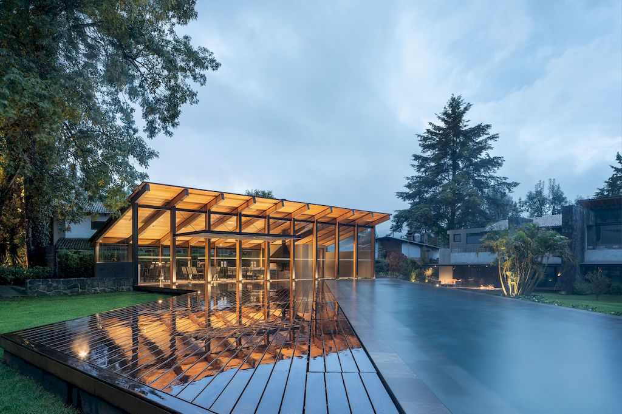
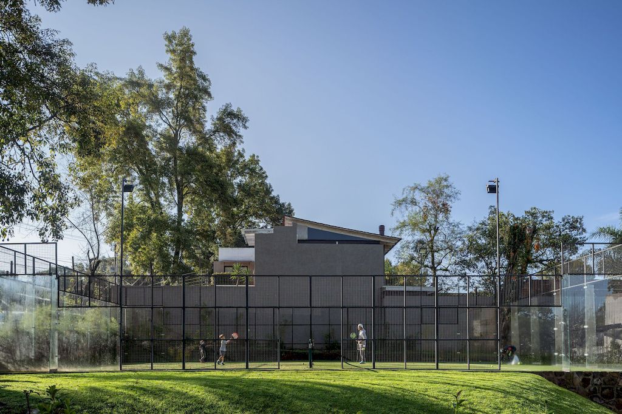
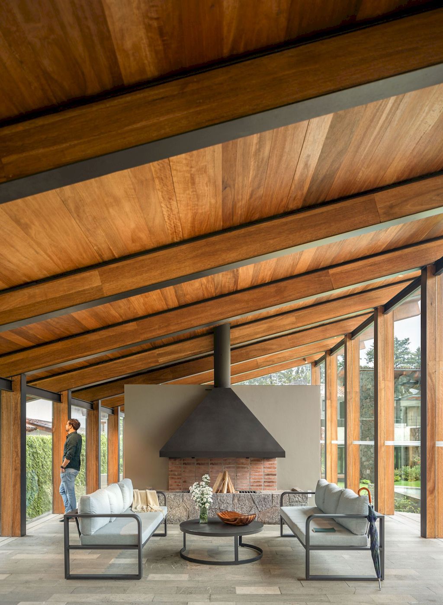
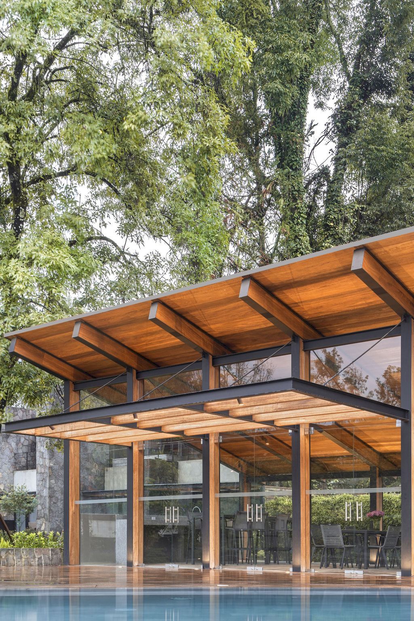
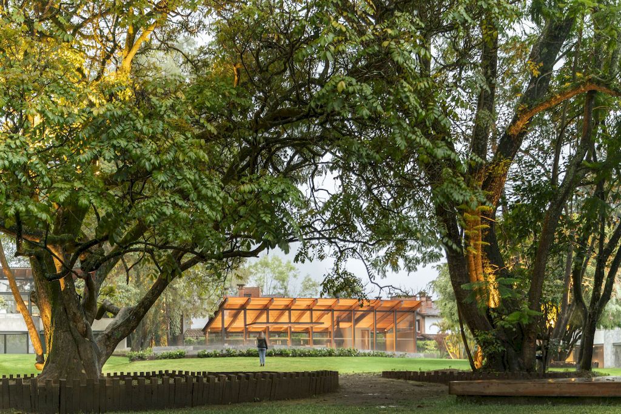
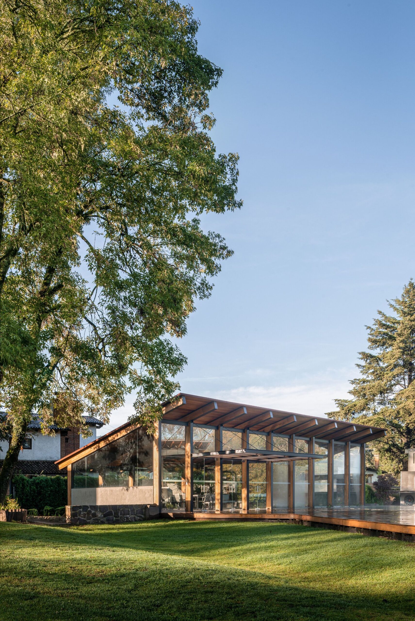
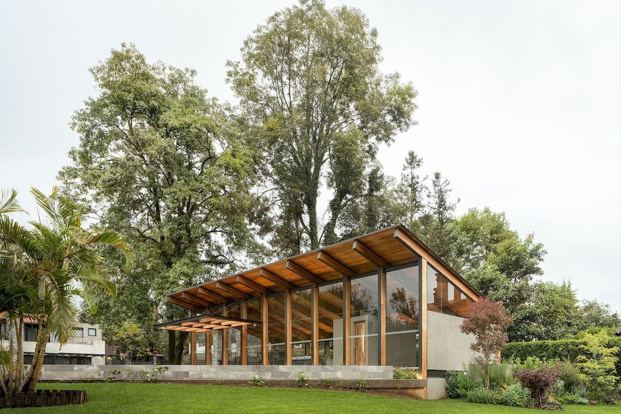
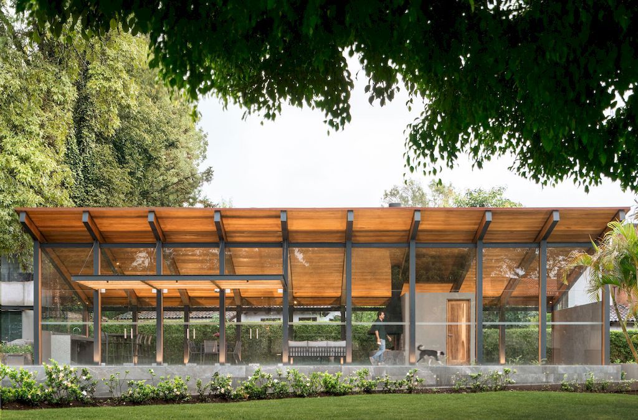
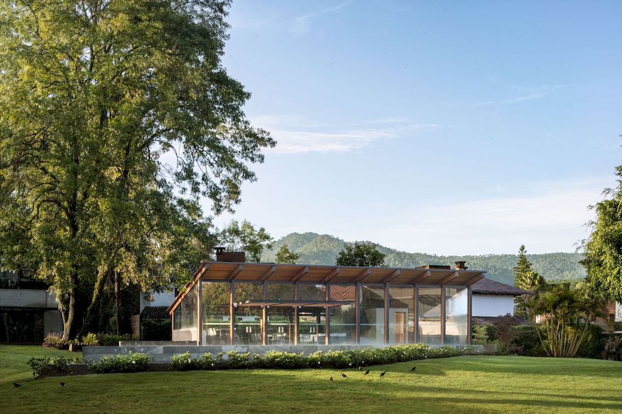
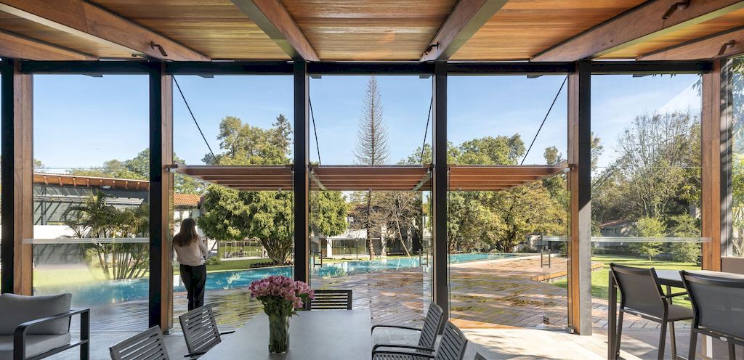
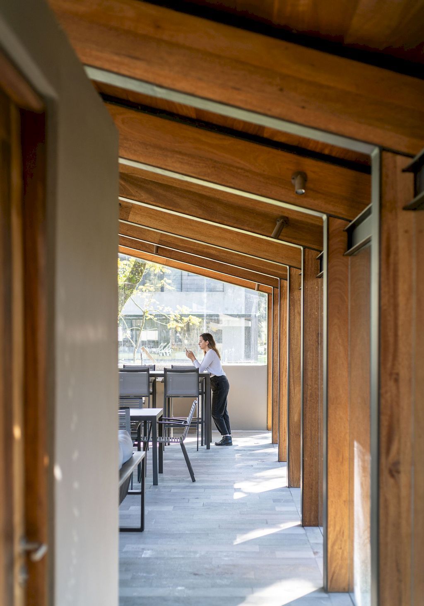
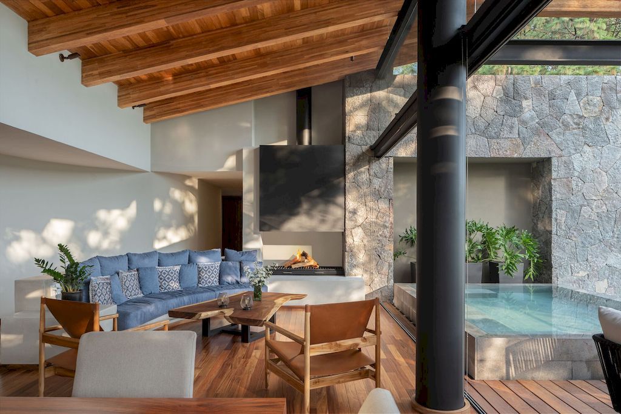
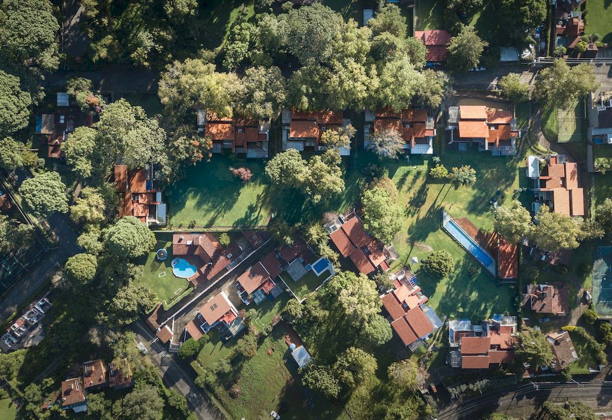
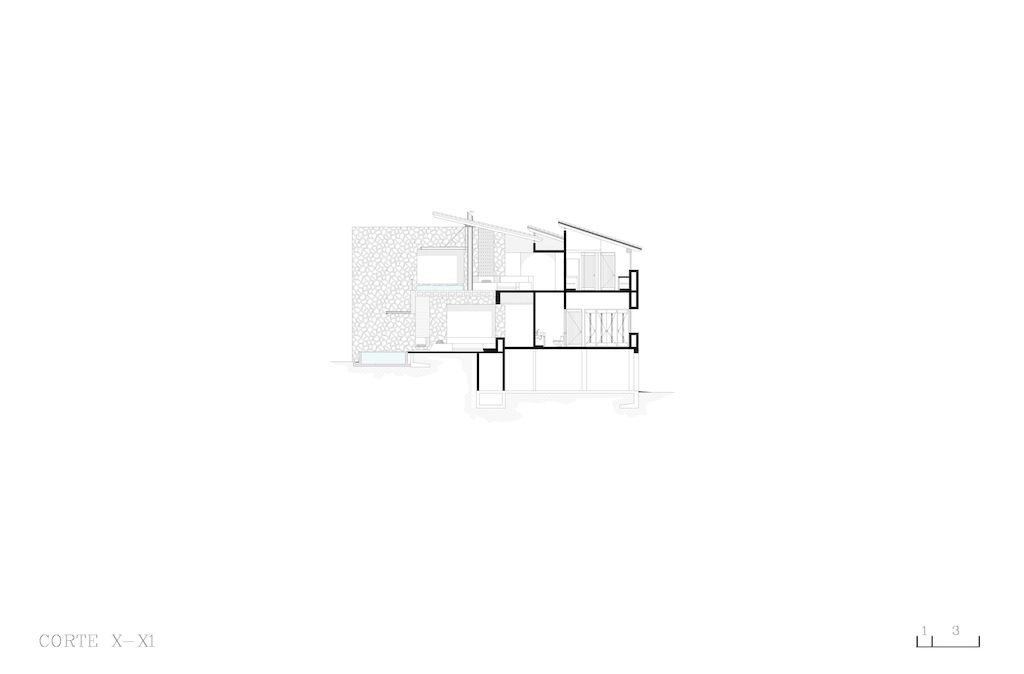
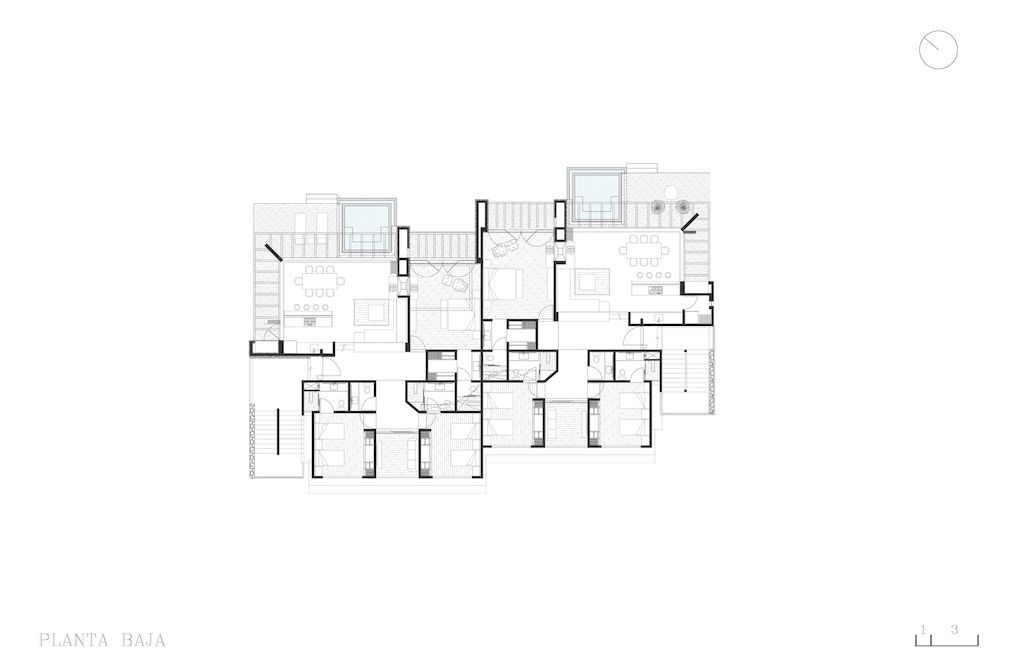
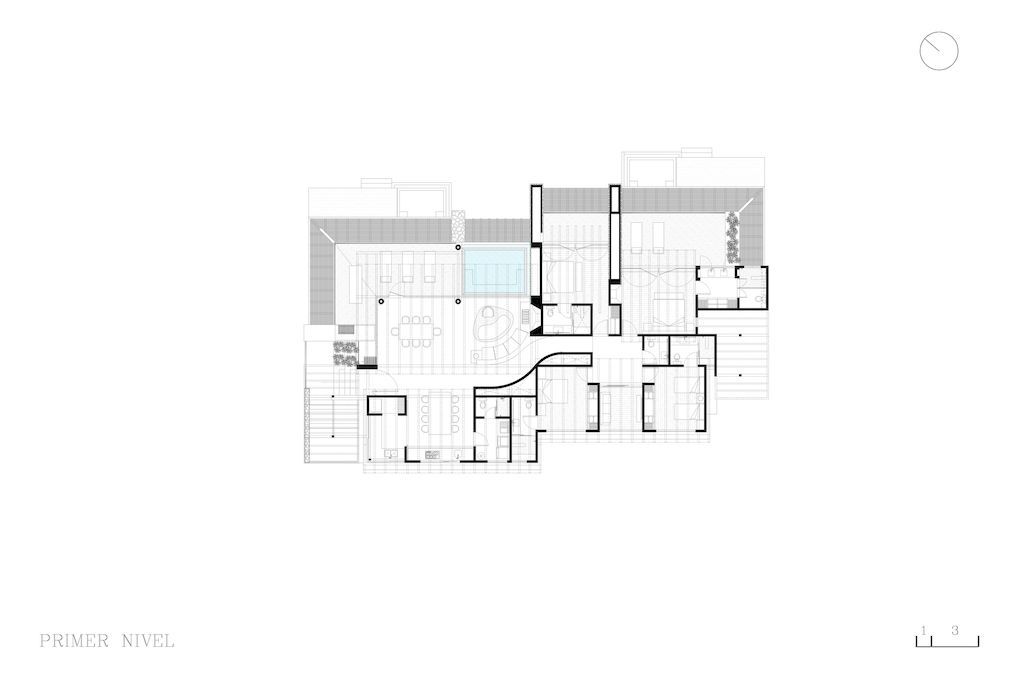
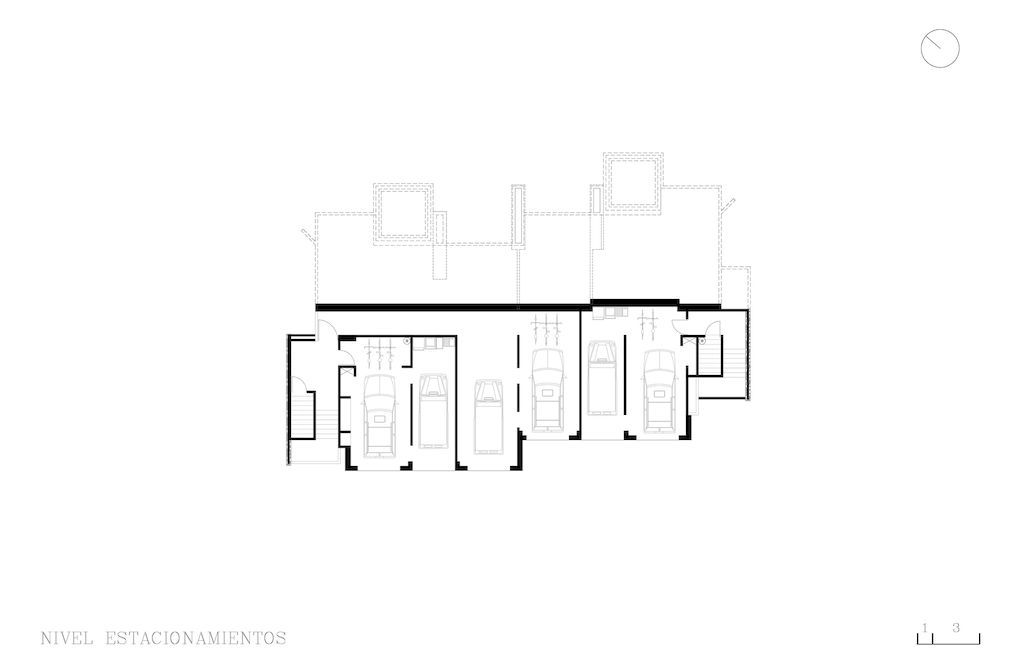
The Avandaro 333 Residential Complex Gallery:
Text by the Architects: Located in the heart of Avándaro, Valle de Bravo, Avándaro 333 is a project developed on a 17,000m2 site. It is conceived from two fundamental firsts. The consolidation of an active and collaborative community and respecting the natural context in which the project is immersed. Resulting in contemporary architecture with awareness and memory, in synergy with the vernacular architecture of the region. And integrating nature to the maximum so that the user can enjoy the forest, the views and the proximity to the town of Avándaro.
Photo credit: Cesar Belio| Source: Zozaya Arquitectos
For more information about this project; please contact the Architecture firm :
– Add: Escénica La Ropa, Playa la Ropa, 40895 Zihuatanejo, Gro., Mexico
– Tel: +52 755 149 4684
– Email: hola@zozayaarquitectos.com
More Projects in Mexico here:
- Casa SEKIZ, take form of concrete large set dice by Di Frenna Arquitectos
- Keita House in Mexico by Di Frenna Arquitectos
- Arbo House in Colima, Mexico by Di Frenna Arquitectos
- Kaleth House Opens in a Trapezoid-shaped Way by Di Frenna Arquitectos
- Casa La Blanca, Stunning Mexican lattices House by Di Frenna Arquitectos
