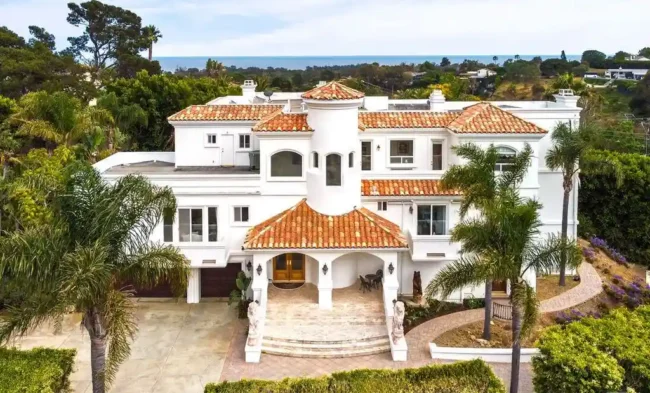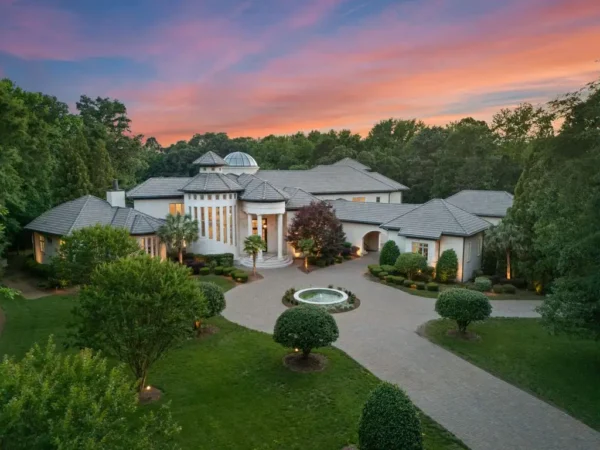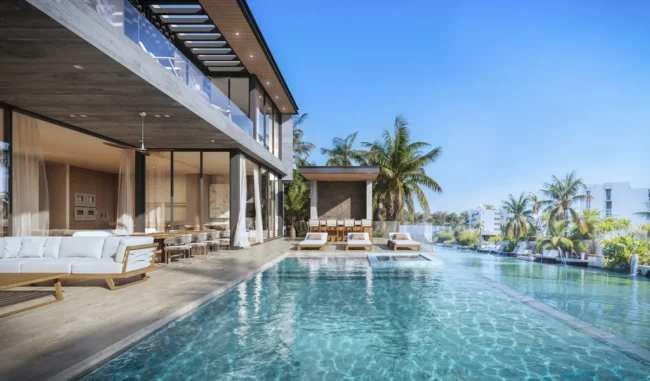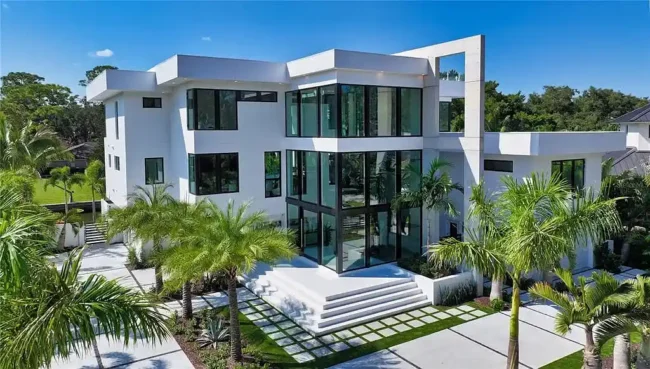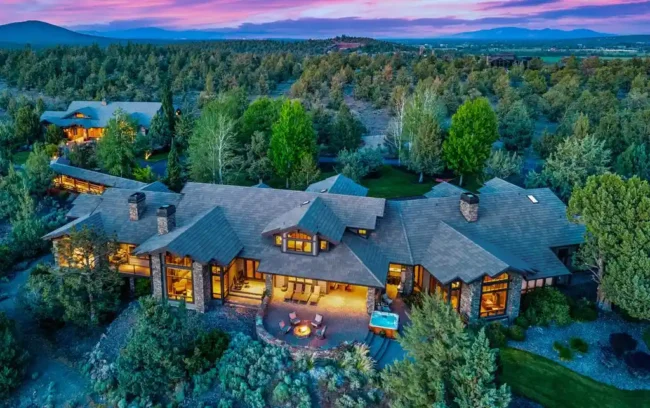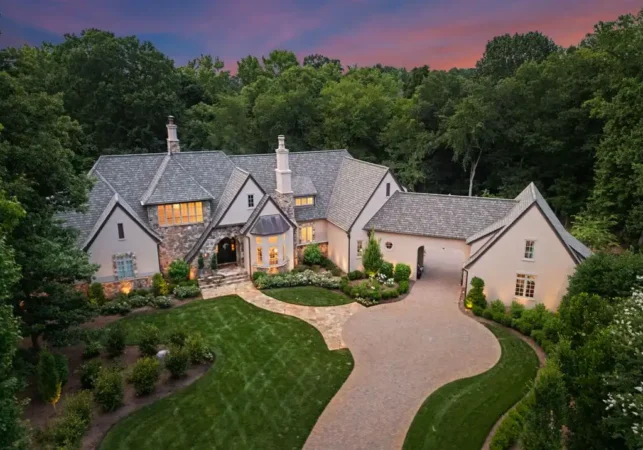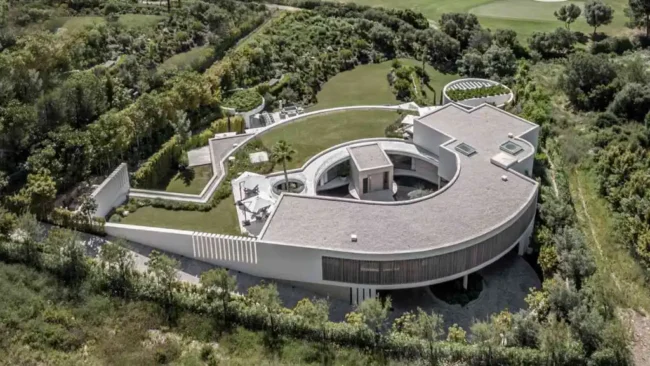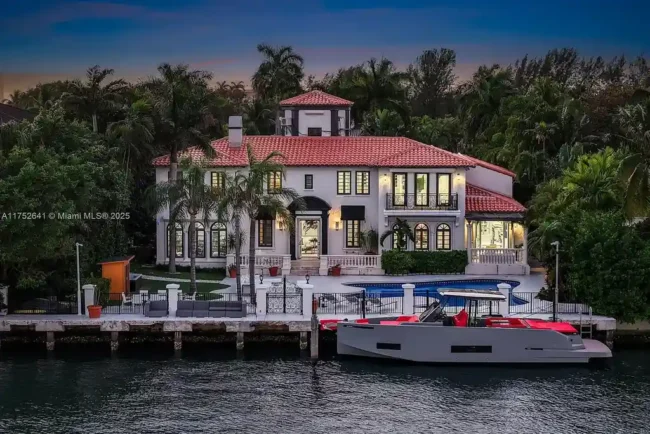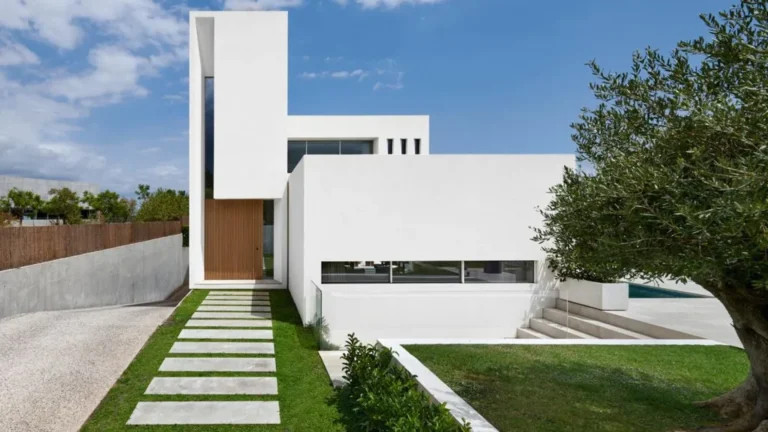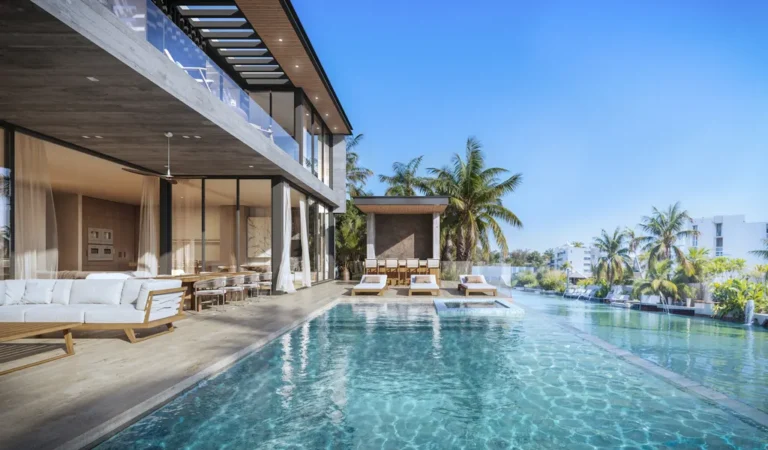Baan Nakhonnayok Riverside House in Thailand By Sata Na Architect
Architecture Design of Baan Nakhonnayok Riverside House
Description About The Project
Baan Nakhonnayok Riverside House designed by Sata Na Architect, with a design emphasizing escape from the hustle with architecture that prescribes behavior and enhances the point of view and livelihood of people who aimed to live in the surrounding of relaxation.
Indeed, when we started the design, the designer selected to position the building in the highest area to ensure that everyone could experience the river view from all rooms. Hence, they kept the same trees to enhance shade and shadow for this house. For this house, they had the intention to adopt “Blocking the river view” as the main design tool. Also, when a person enters the house, the wall covered river view to overcoming the feeling of arrival to be blocked, hidden, and escape from hustle into a perfect place for relaxation. When opening the door through the covered wall, it is a river. Also, every room and living area were designed with compositions to see the river view perfectly.
On the other hand, another design aspect the designer concerned about was difficult accessibility, especially when we select materials. Such an area is located on a narrow and curved alley, affecting difficult material transportation. Therefore, the designer aimed to select small-size materials that are easy to transport as our key design factor.
The Architecture Design Project Information:
- Project Name: Baan Nakhonnayok Riverside House
- Location: Nakhon Nayok, Thailand
- Project Year: 2022
- Area: 446 m²
- Designed by: Sata Na Architect
- Interior Design: Sata Na Architect
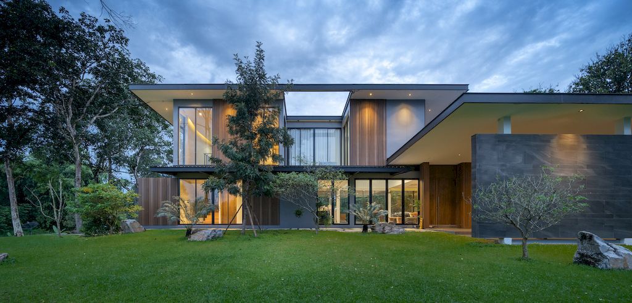
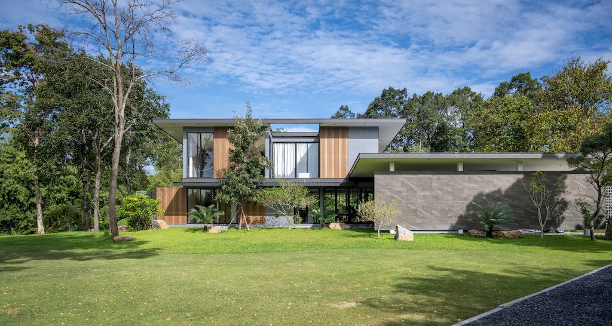
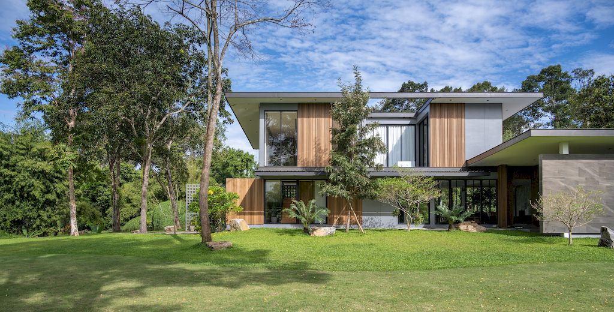
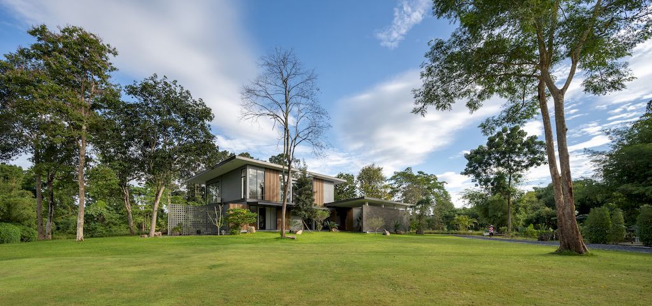
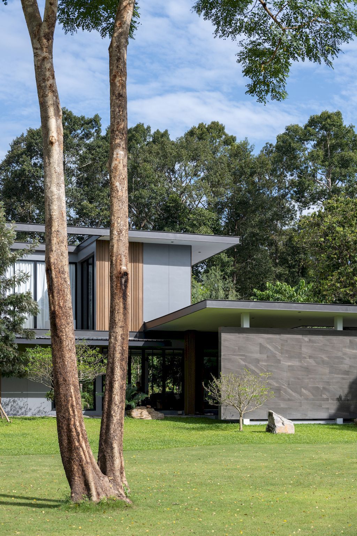

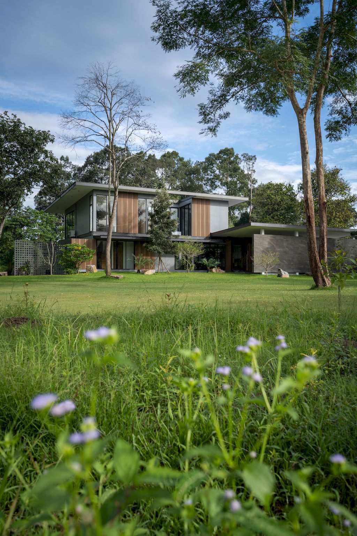

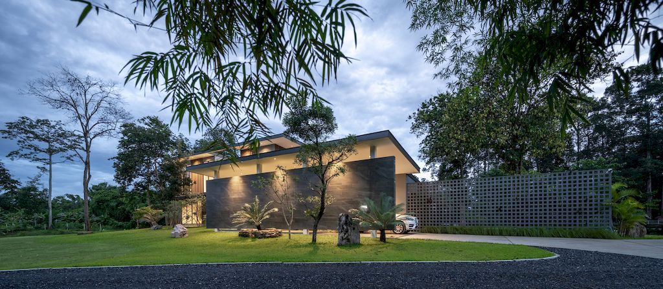
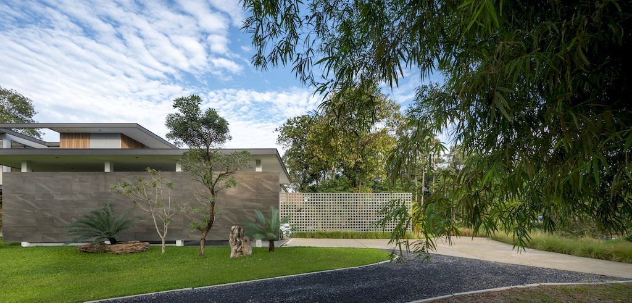
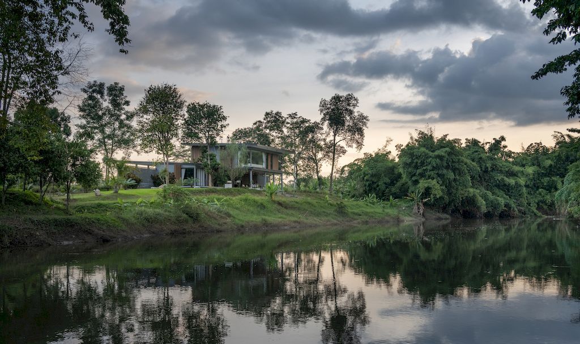
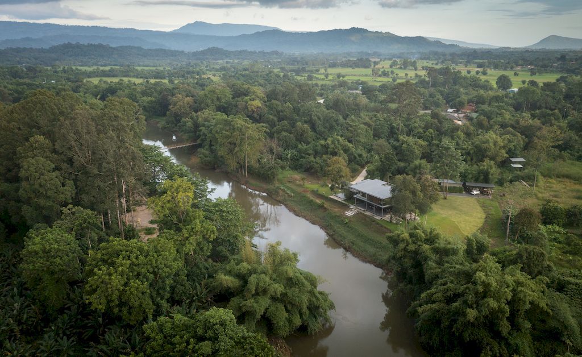
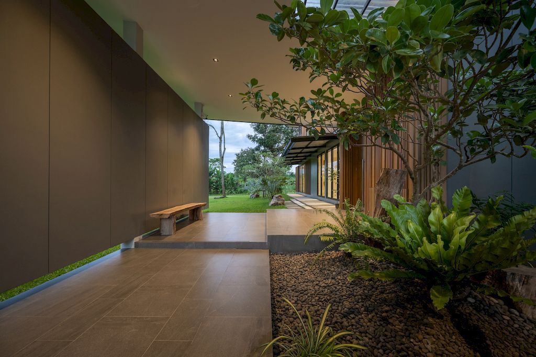
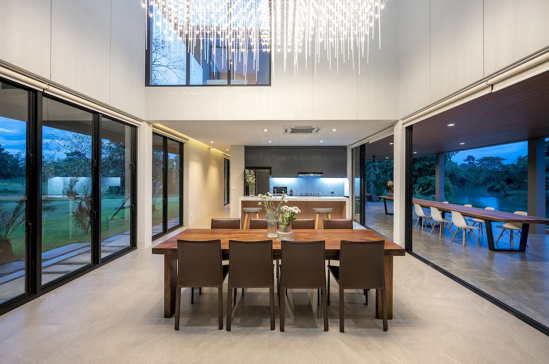
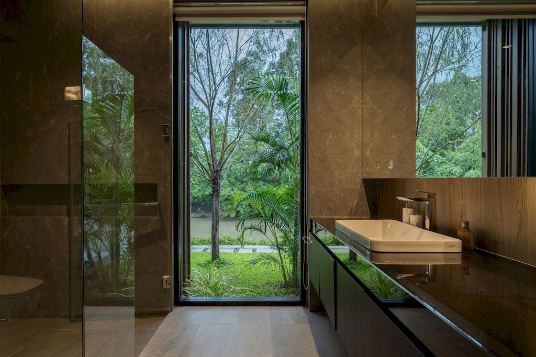
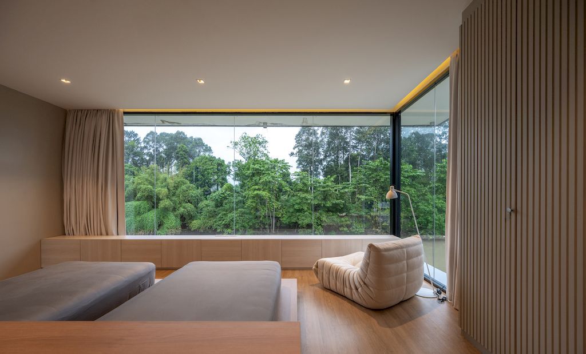
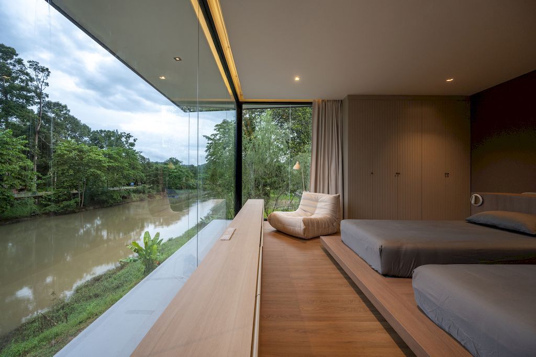
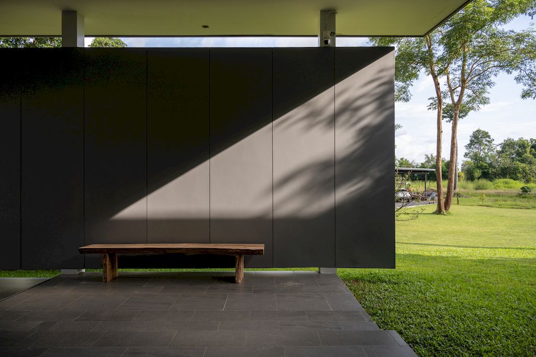
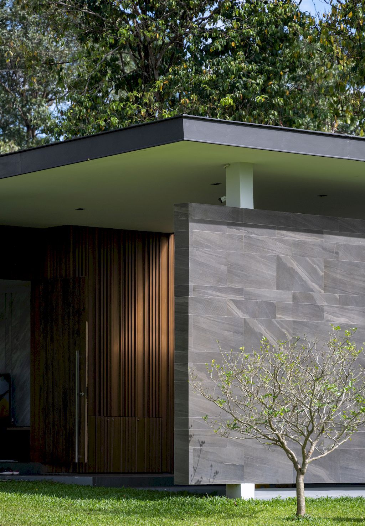
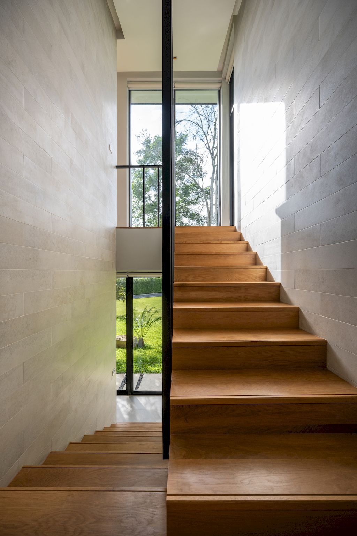
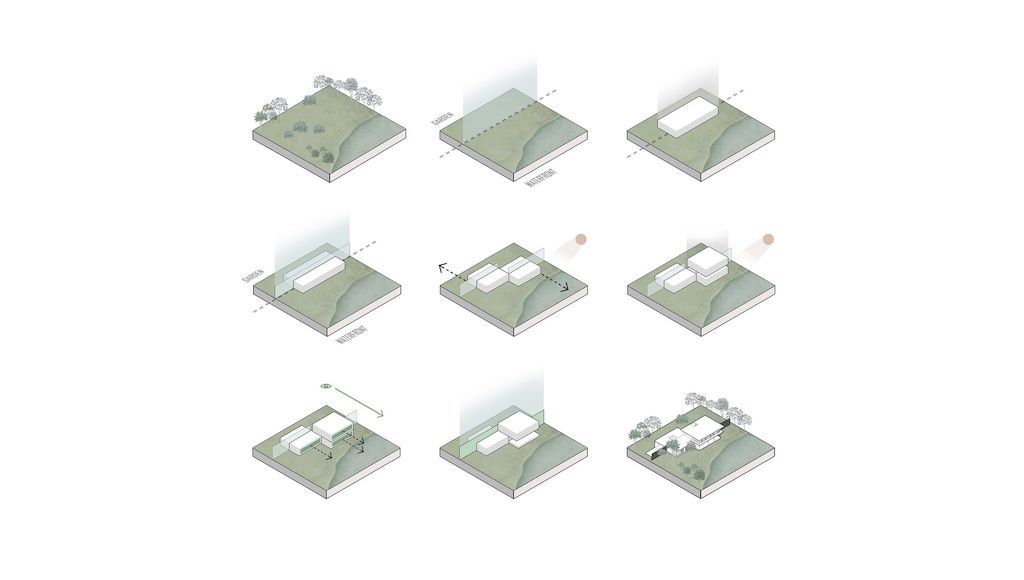
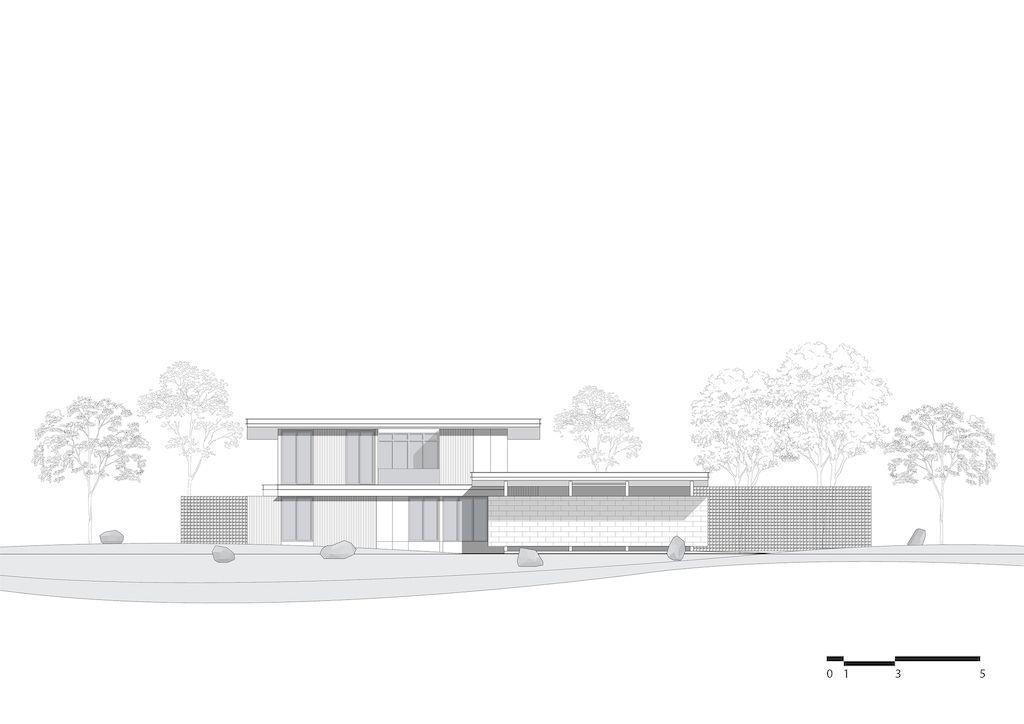
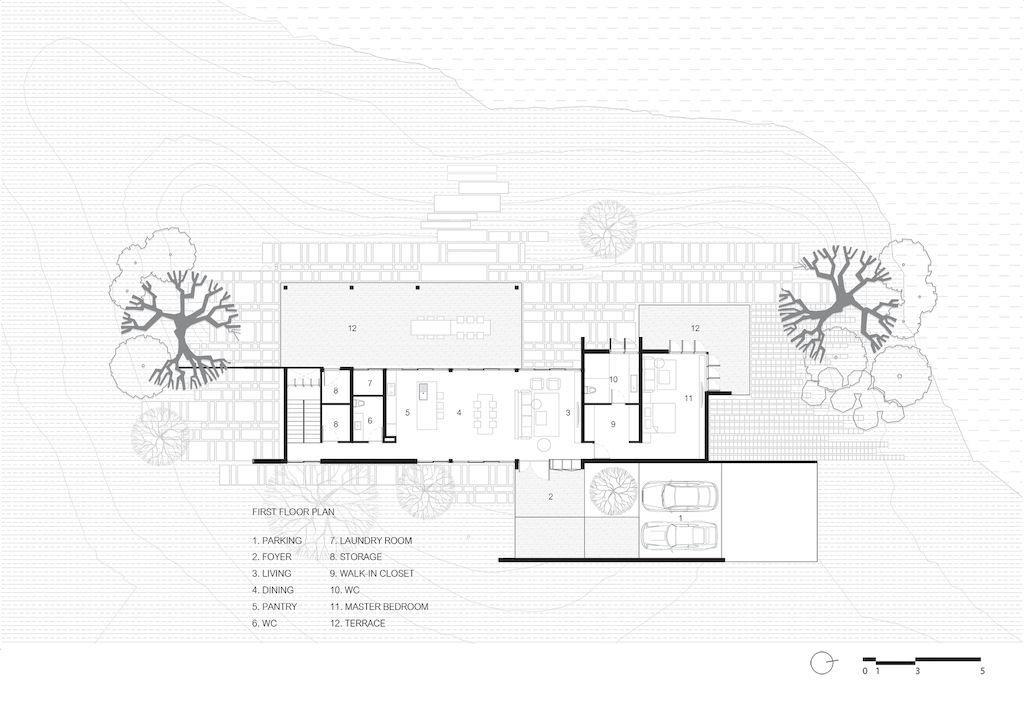
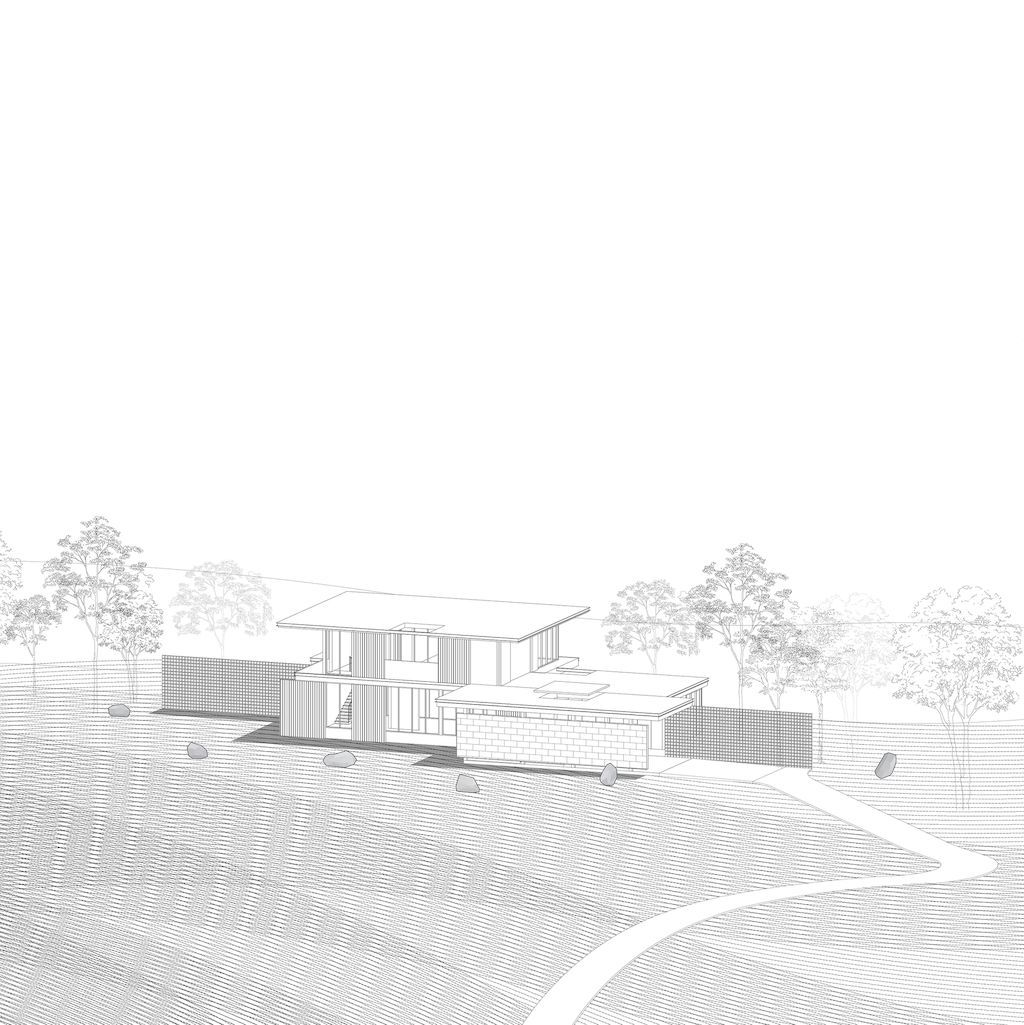
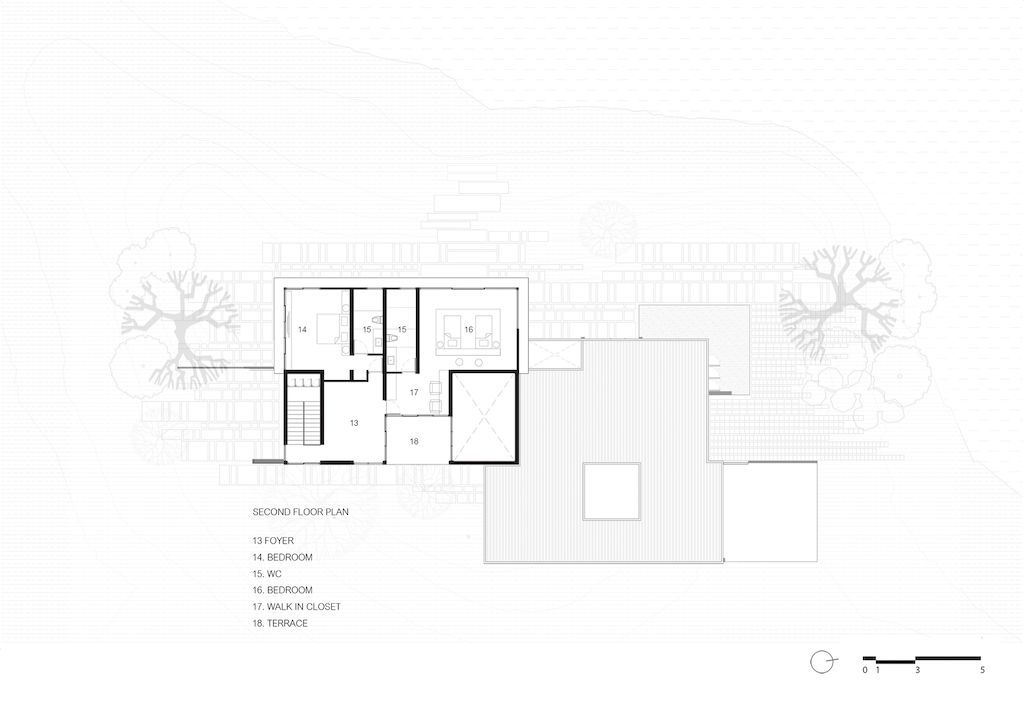
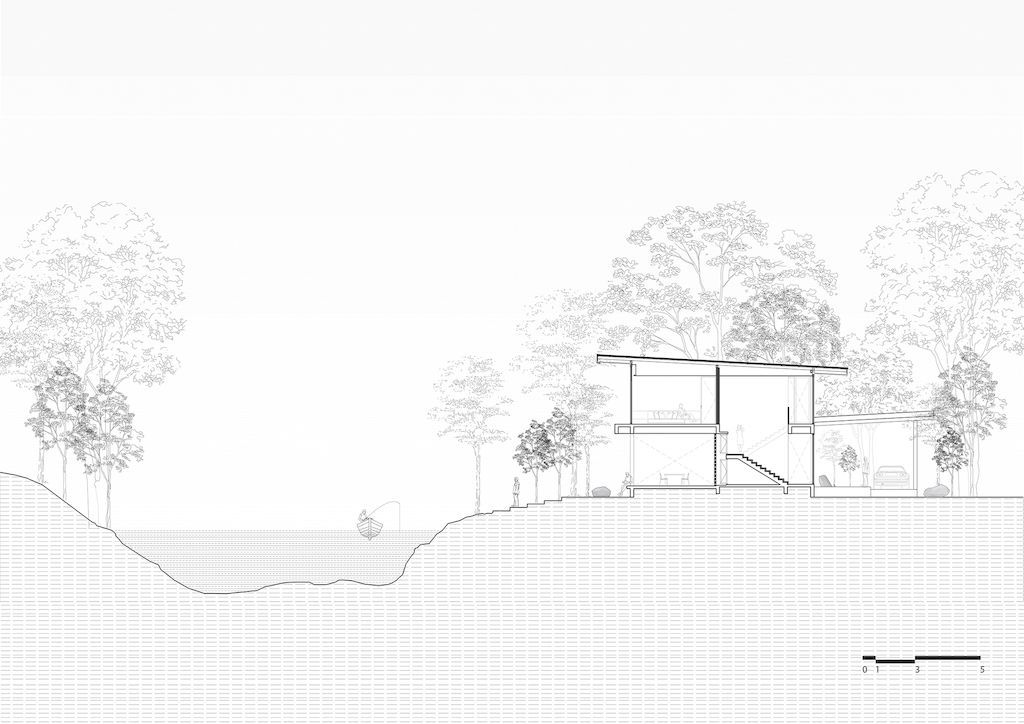
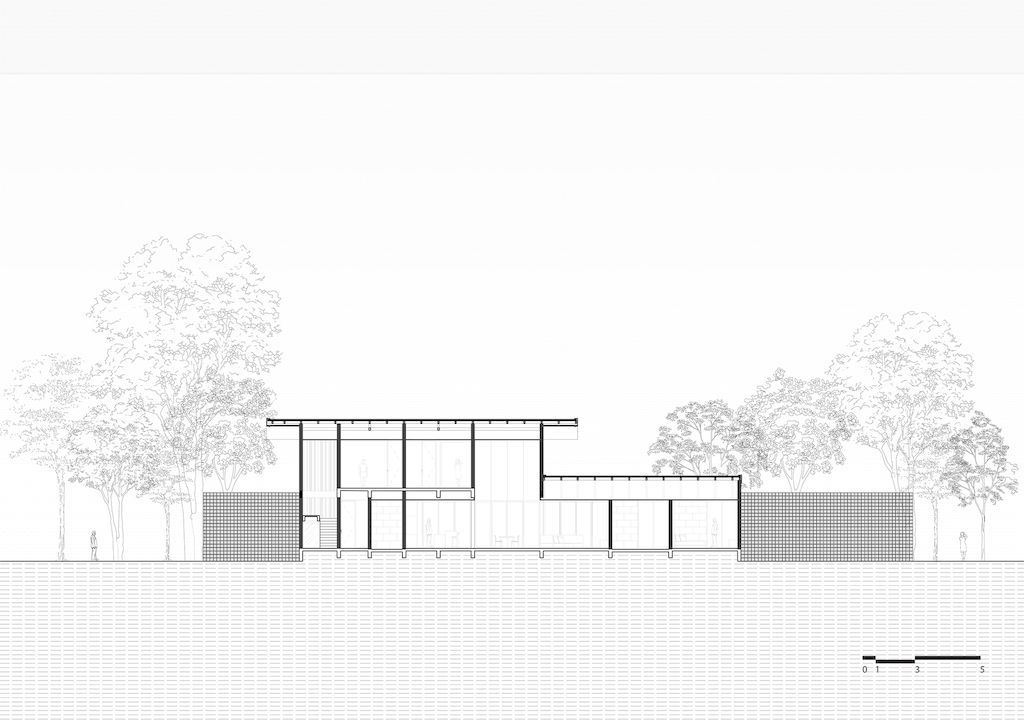
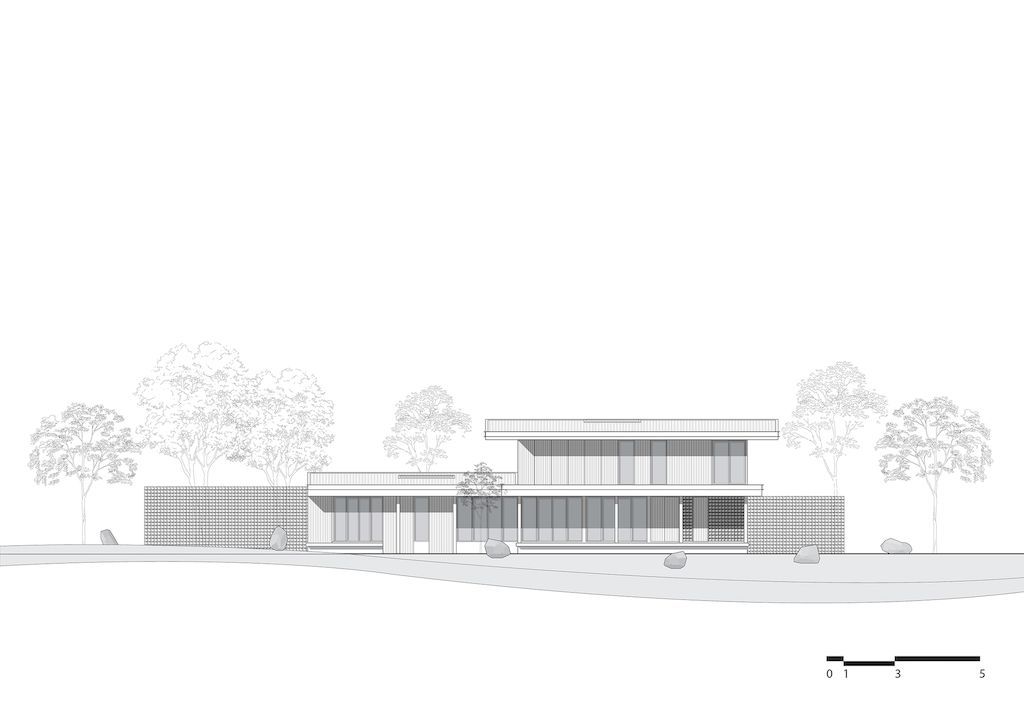
The Baan Nakhonnayok Riverside House Gallery:




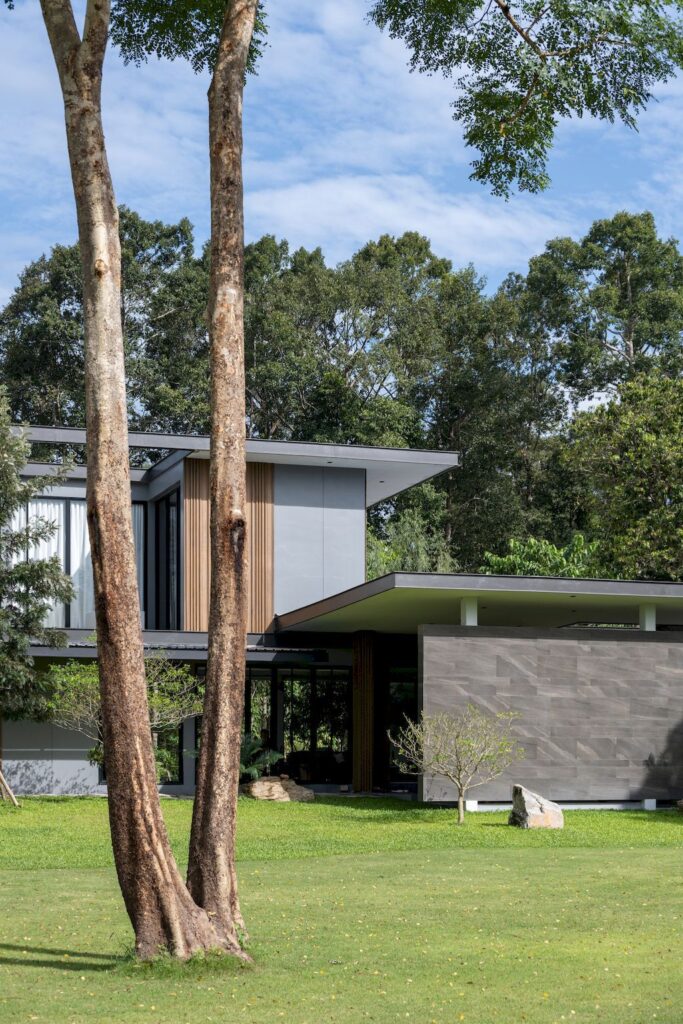
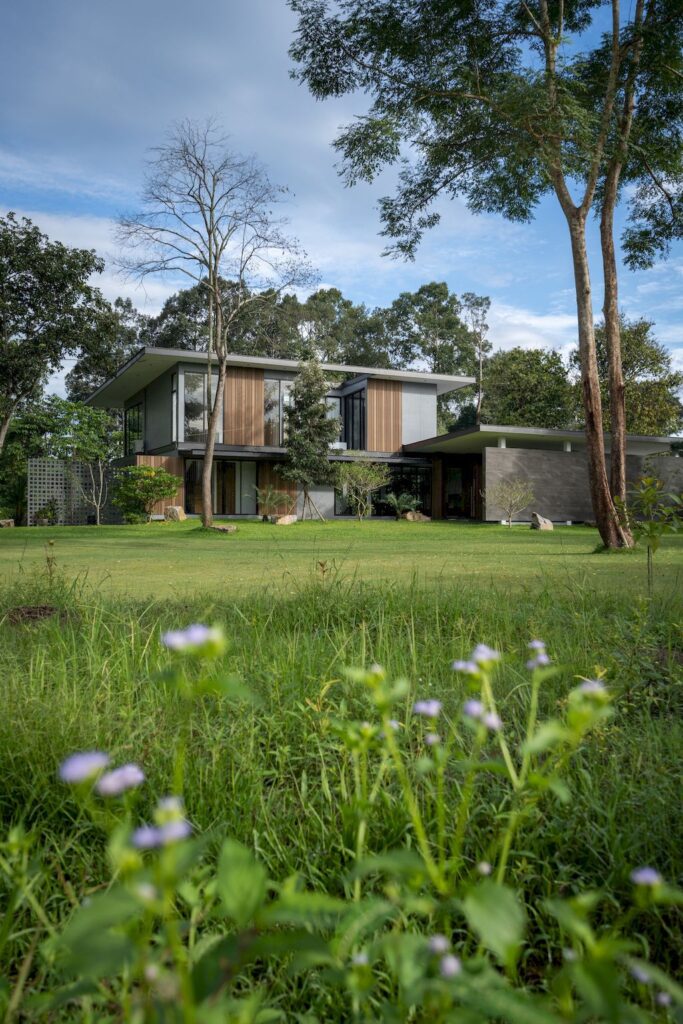










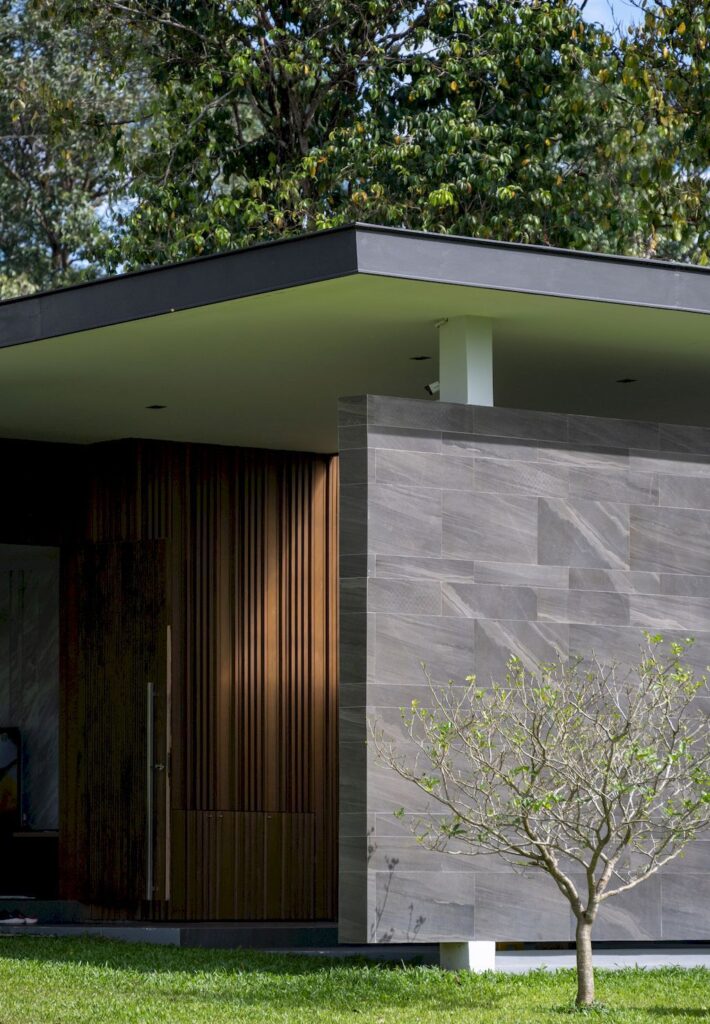
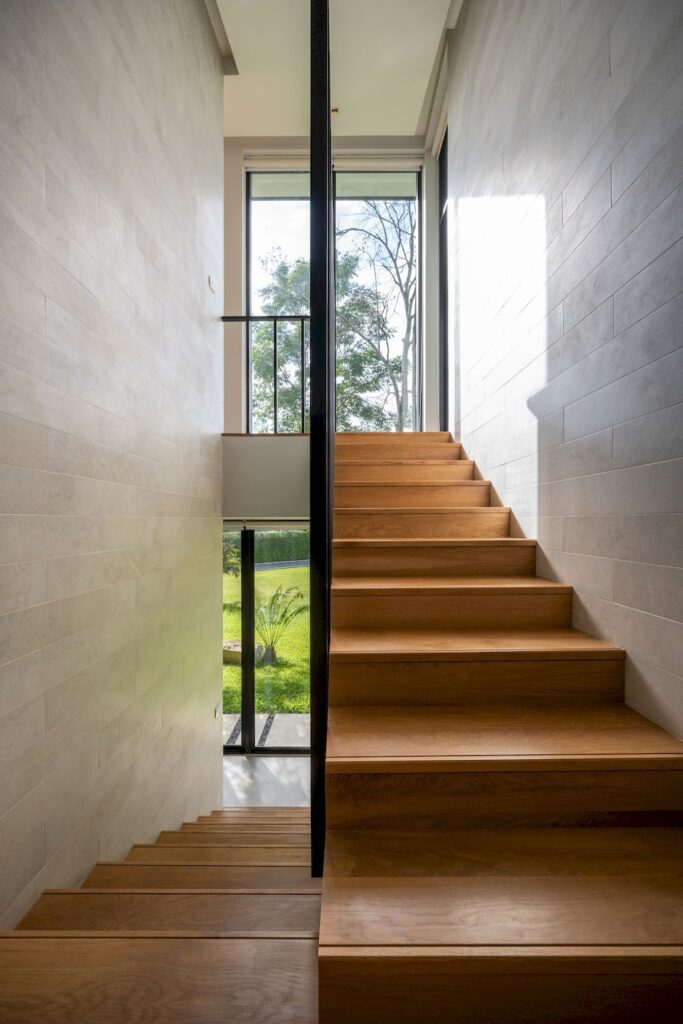








Text by the Architects: A vacation home is a perfect place for relaxing that the family belongs to during the holiday or a place to live in retired life. For this reason, the design based on an understanding of the surrounding environment is important to enhance an incredible retreat for this place. This house is located along Nakhon Nayok River and many questions arise about this place like “How to put the river view into every room in this house and how to enhance the enjoyment of family members who live in this house?”
Photo credit: Rungkit Charoenwat | Source: Sata Na Architect
For more information about this project; please contact the Architecture firm :
– Add: Soi Bang Na-Trat 53, Samut Prakan, Amphoe Bang Phli 10540, Samut Prakan, Thailand, Samut Prakan
– Tel: +66 95 939 9899
– Email: satana@satanaarchitects.com
More Projects in Thailand here:
- Sky Dream Villa in Chaweng Noi, Thailand
- Seacliff Modern Villa Concept in Cape Sawan, Thailand by SAOTA
- Akas Villa in Thailand by Black Pencils Studio
- MT House with Simple Lifestyle and Harmony with Nature by Urban Praxis
- Pie House, An Impressive White Concrete Block by Greenbox Design












