BAAN O+O House by Junsekino Architect and Design, A Floating Retreat Rooted in Thai Landscape
Architecture Design of BAAN O+O House
Description About The Project
Discover BAAN O+O House by Junsekino Architect and Design—an elegant steel-framed retreat in Khao Yai that floats above the forested terrain, blending Thai tradition with contemporary sustainability.
The Project “BAAN O+O House” Information:
- Project Name: BAAN O+O House
- Location: Pak Chong, Thailand
- Project Year: 2025
- Area: 540 m²
- Designed by: Junsekino Architect and Design
A House That Floats Above the Earth
Perched gently within the lush hillsides of Khao Yai National Park, BAAN O+O House by Junsekino Architect and Design redefines the modern vacation home with a sense of humility and lightness. Rather than conquer the landscape, the residence hovers just above it—a restrained intervention that pays homage to the sloped, forested terrain of Nakhon Ratchasima, Thailand.
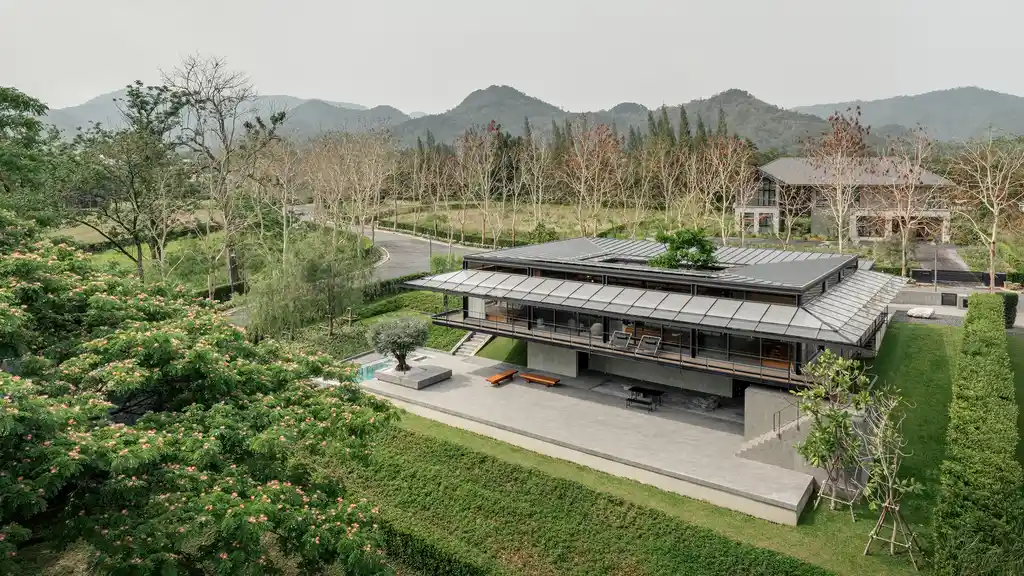
“We wanted the house to float—visually and physically,” said Jun Sekino in a statement to Luxury Houses Magazine. “The goal was to disturb the land as little as possible, letting architecture adapt to nature, not the other way around.”
A Cantilevered Expression of Modern Thai Identity
Inspired by the desire to create a structure that extends boldly from the hillside—like a ledge reaching out to embrace the view—the architects employed a steel structure capable of delivering strength with lightness. The main mass of the house cantilevers from a minimal foundation, preserving the site’s integrity while giving the building its iconic “floating box” aesthetic.
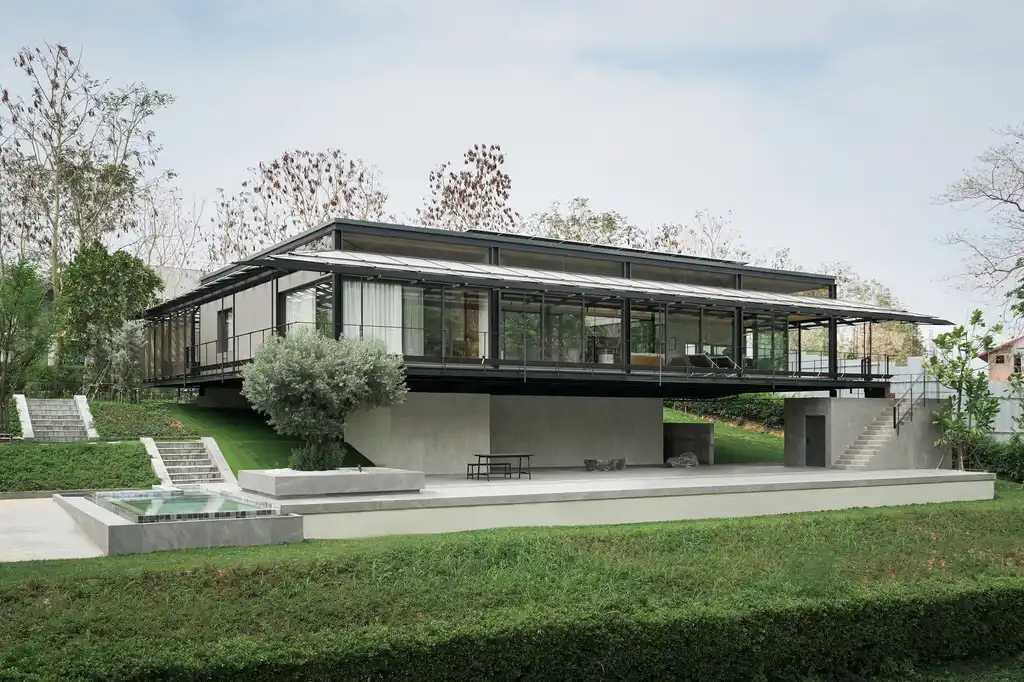
Underneath, a shaded open-air zone takes cues from the traditional Thai tai thun, reinterpreted in a modern key. This space, both poetic and practical, encourages outdoor living while enhancing airflow and passive cooling throughout the home.
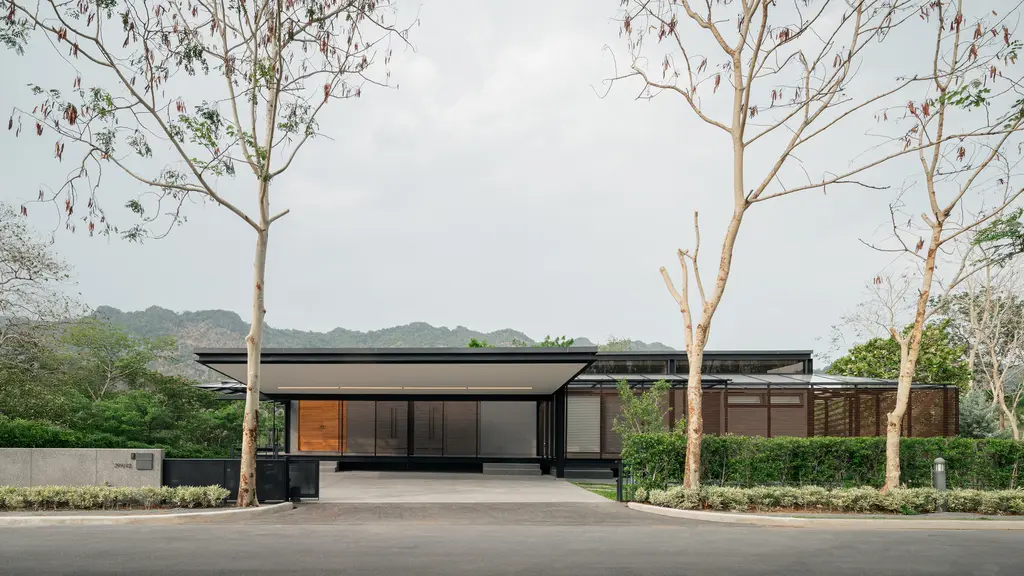
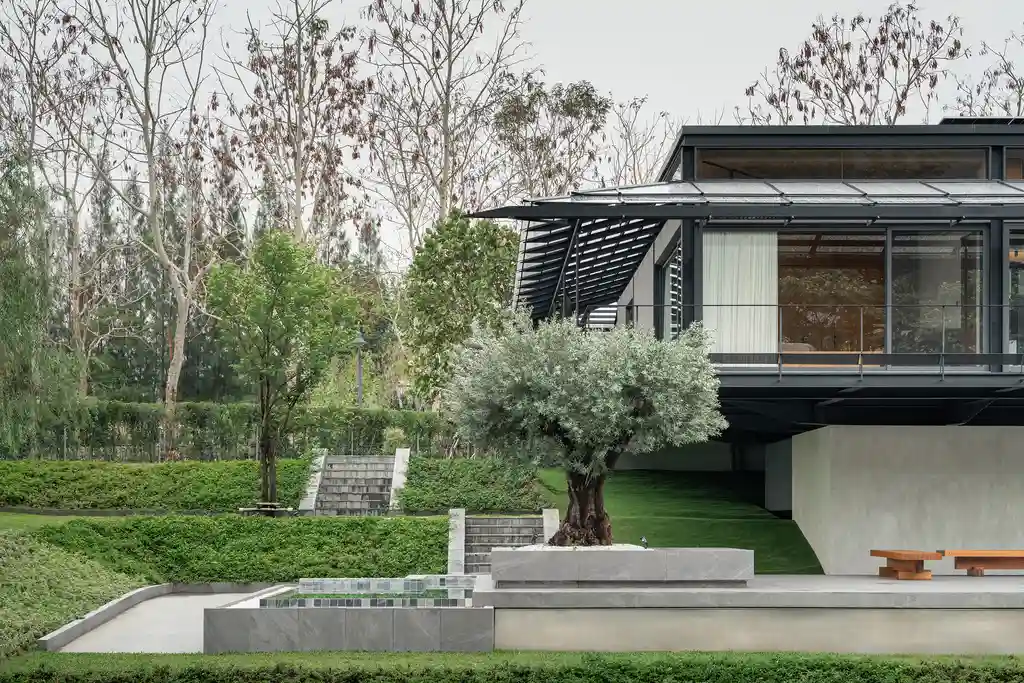
“The tai thun space was not just an aesthetic decision—it was cultural,” Sekino added. “It connects the house to our Thai architectural lineage, while solving contemporary issues of ventilation and climate.”
SEE MORE: Fase 19 Villa by STATE of Architecture, A Modern Tropical Villa Rooted in Serenity at Coral Estate
Transparent Living in Harmony with Nature
The building’s minimalist rectangular form is enriched by material restraint and thoughtful transparency. Floor-to-ceiling glass walls on both sides of each room create a seamless indoor-outdoor experience, immersing residents in panoramic views of the verdant landscape. Each interior space is positioned to interact with both the central courtyard and the natural horizon, inviting cross-ventilation and daylight deep into the heart of the home.
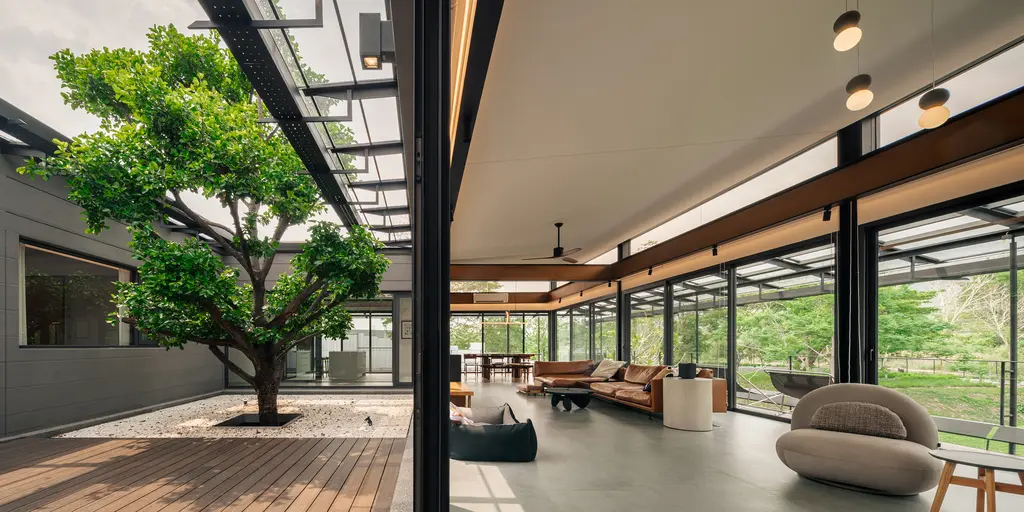
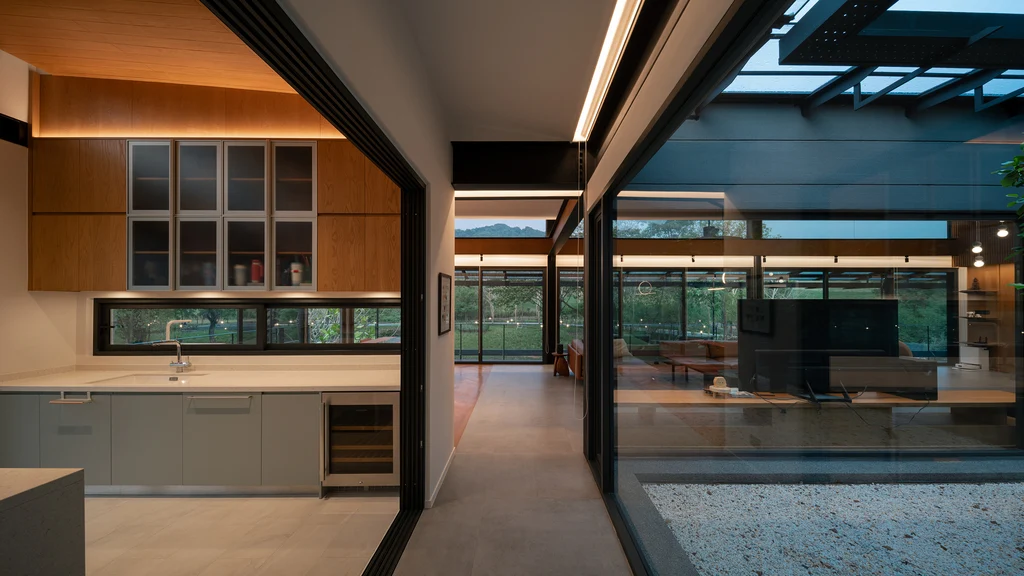
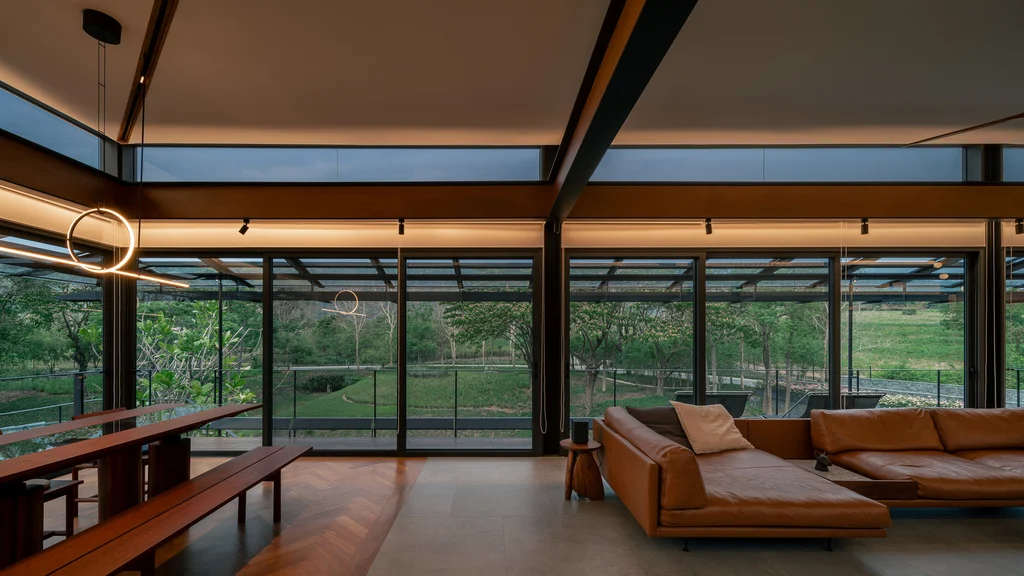
“Every room had to breathe—literally and figuratively,” noted Sekino. “By creating dual exposures with glass, we ensured that air, light, and scenery were always part of daily life.”
This inward-facing courtyard not only serves as an architectural lung but also becomes a tranquil point of contemplation—a focal moment where sky and foliage penetrate the spatial experience. Circulation wraps around it in an uninterrupted loop, reinforcing the unity of light, air, and movement.
Sustainable by Design, Grounded in Philosophy
By refusing to alter the terrain or add excessive fill, BAAN O+O underscores a quiet but firm commitment to environmental responsibility. The home’s energy efficiency stems from its passive strategies: elevated structure, ventilated undercroft, and optimized solar exposure. The emphasis on light materials, cross-breezes, and compact spatial planning reflects a deeper belief in doing more with less.
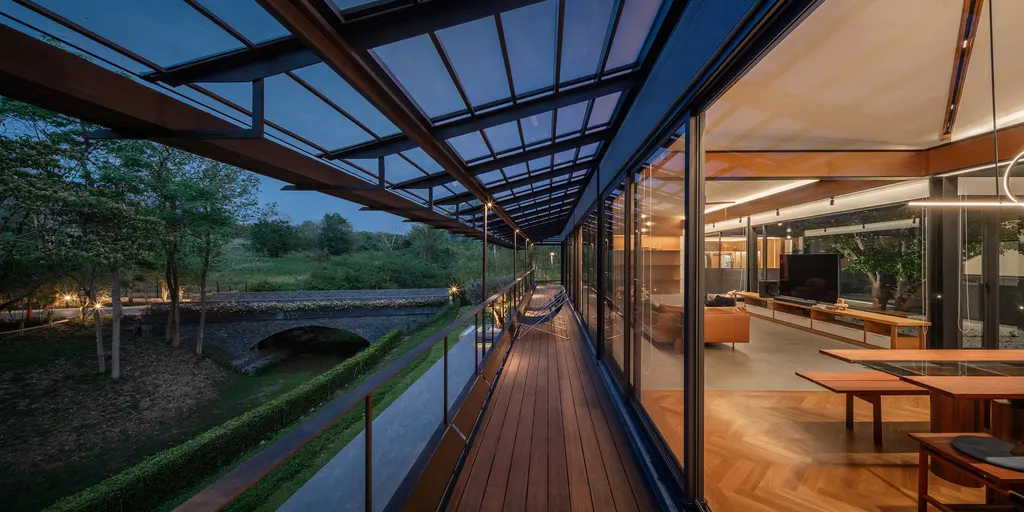
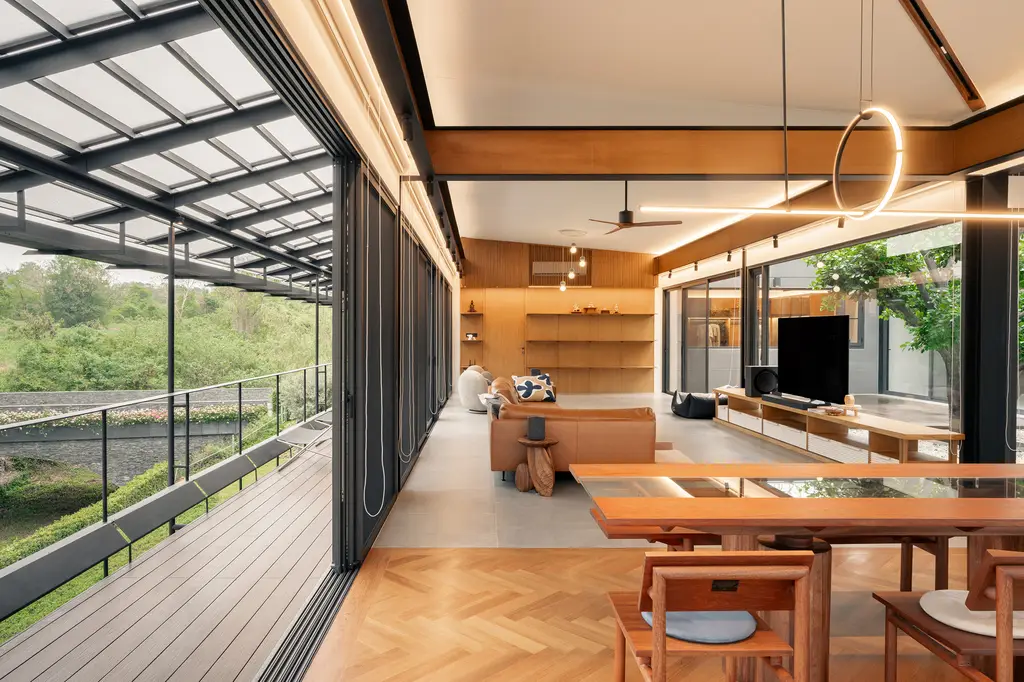
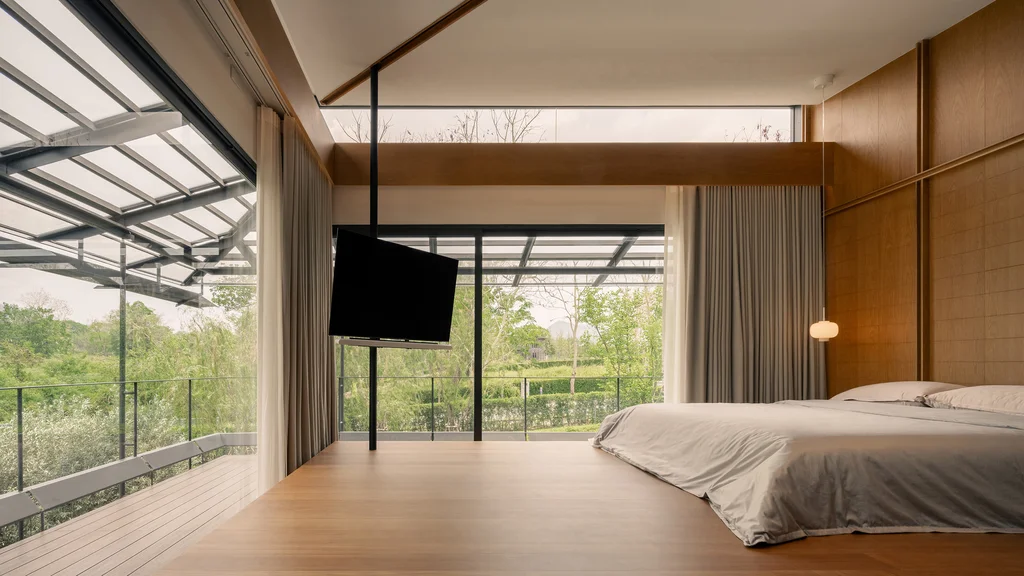
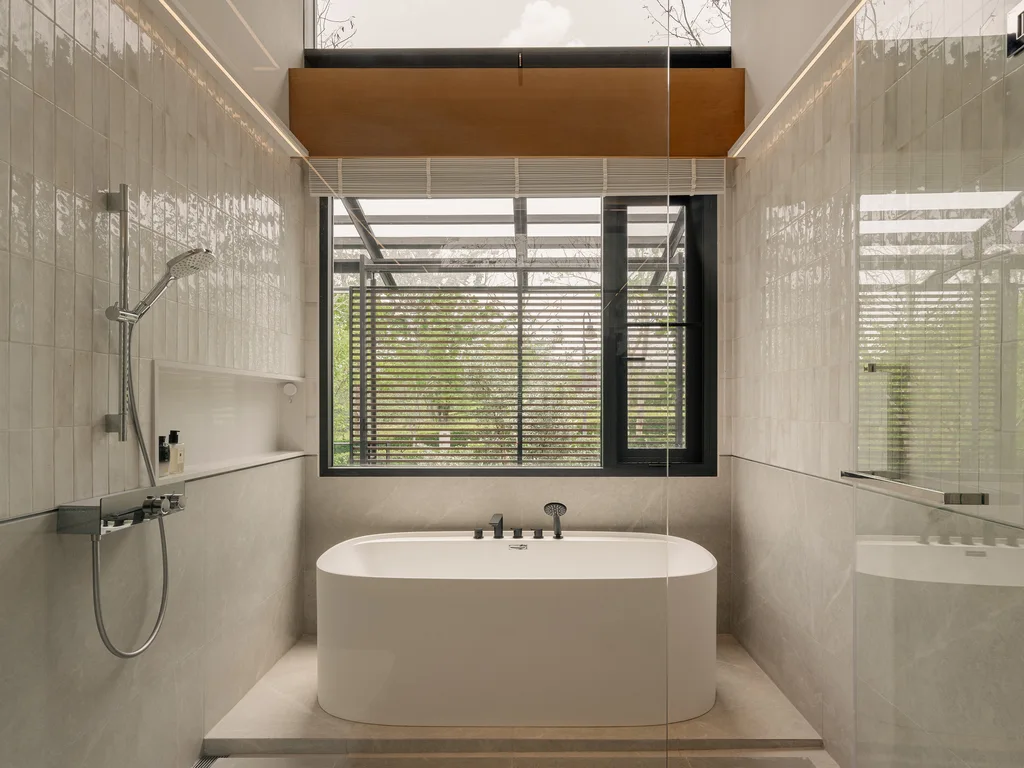
“We often think sustainability is about technology,” said Jun Sekino, “but in truth, it starts with understanding the land and designing with empathy.”
SEE MORE: KIRTI Residence by UNEVEN, A Harmonious Minimalist Home in Vadodara
A Vision of Contemporary Thai Living
BAAN O+O House is more than a weekend escape—it’s a meditation on restraint, rootedness, and architectural clarity. With its bold cantilever, quiet materials, and sensitive placement, it reflects a new generation of Thai design that respects tradition while embracing modernity. It is a house that hovers, both in form and feeling.
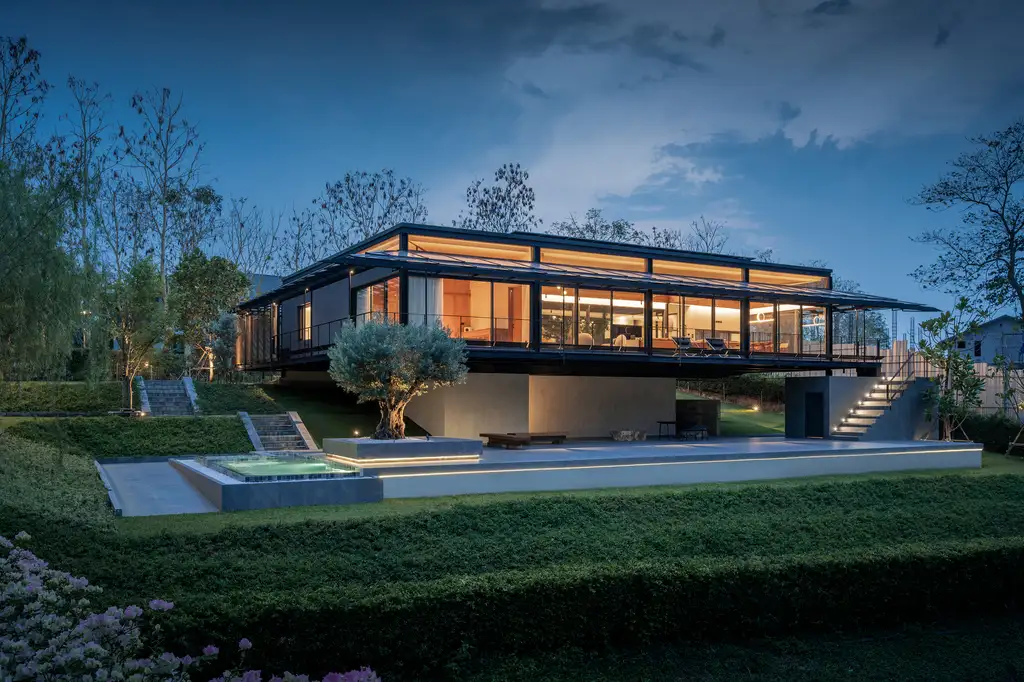
For more site-sensitive residential design that balances elegance with ecological intelligence, explore features at Luxury Houses Magazine.
Photo credit: DOF Sky|Ground | Source: Junsekino Architect and Design
For more information about this project; please contact the Architecture firm :
– Add: 189 41 9 ซอย, 4/1 Rama IX Rd, Suan Luang, Bangkok 10250, Thailand
– Tel: +66 2 314 2228
– Email: junsekino@junsekino.com
More Projects in Thailand here:
- Casa Blanco by Archismith, A Serene Courtyard Home Anchored by Light, Water, and Material Honesty in Bangkok
- Sift House in Bangkok by JI+TA Architect, A Layered Sanctuary Amidst the City’s Chaos
- SIRI House by Gla Design Studio, A Harmonious Life Gallery
- N26 Residence by WARchitect, A Harmonious Blend of Innovation and Nature
- Casa Pattaya, privacy & coastal charm harmony by makeAscene































