Bloor West Living House, a Harmonious Design by David Small Designs
Bloor West Living House designed by David Small Designs is stunning contemporary design. This home located in a prime location, where steps away from High Park and Bloor West Village in Toronto, Canada. It is an unique and impressive design, which balances family living and city living and also offers the the high end amenities for the resident inside.
The exterior of this house is impressive with the luxurious, promises to usher in a gorgeous interior. Besides the sophisticate design of the living area includes living room, bedroom, bathroom, dining room and kitchen, the open concept floor plan offers a home office, a mudroom, and plenty of recreation space, is ideal for meeting the needs of a young family. Meanwhile, large glass windows are carefully positioned to maintain privacy in the busy surrounding neighborhood. In addition to this, the covered rear porch is great for outdoor entertaining, but also works in tandem with the enclosed backyard to offer a tranquil, intimate space when desired.
While the home’s modern style might initially seem contrary to the style of its older, established neighborhood, a thoughtful, integration oriented design including local natural materials ends up beautifully complementing the neighboring homes. As a result, it is a stunning design of the well-known architect David Small Designs, which brings the endless luxurious living for the owner.
The Architecture Design Project Information:
- Project Name: Bloor West Living House
- Location: Toronto, Canada
- Project Year: 2016
- Area: 3450 s.q.m
- Designed by: David Small Designs
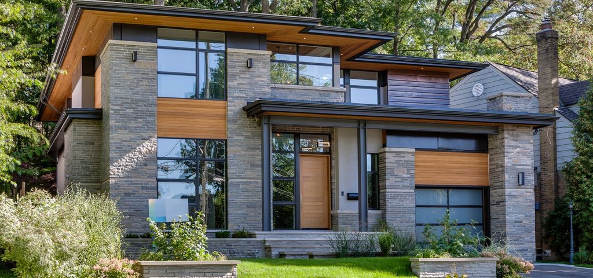
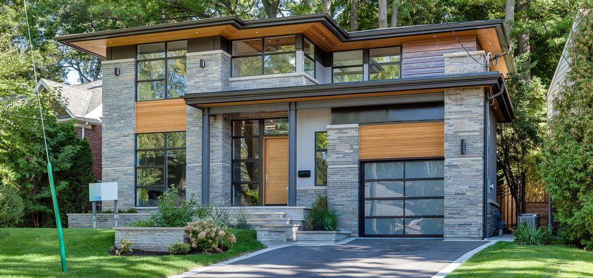
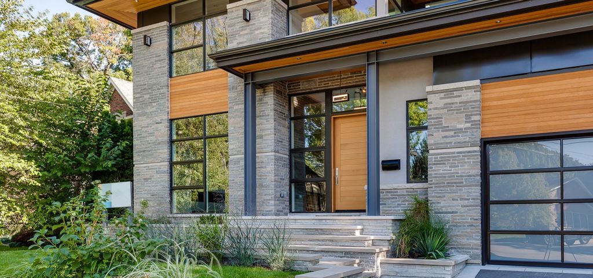
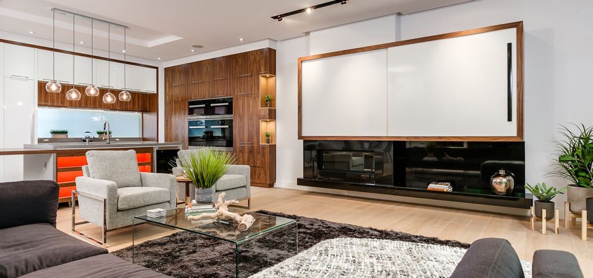
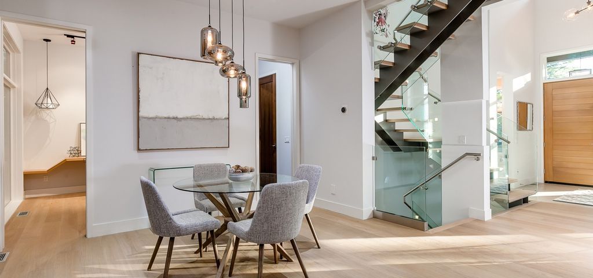
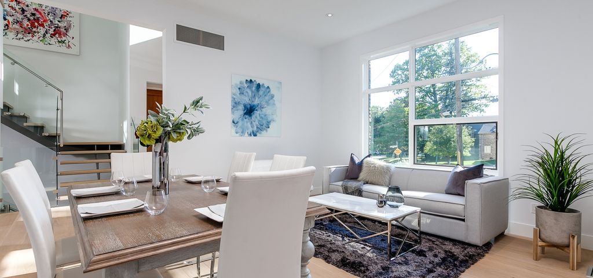
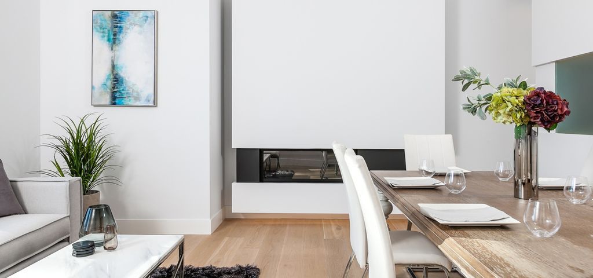
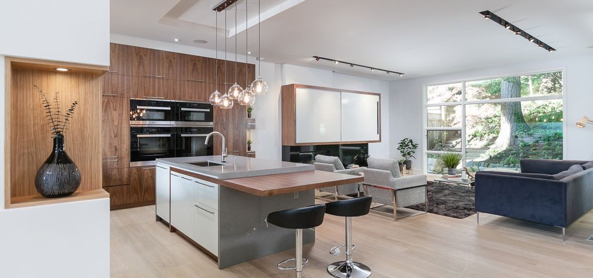
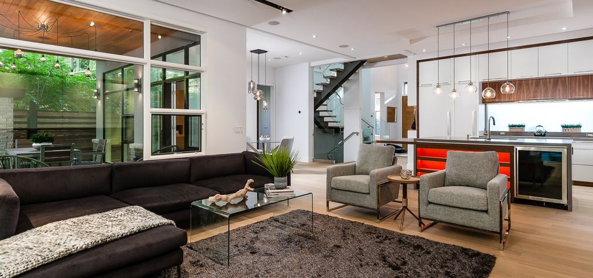
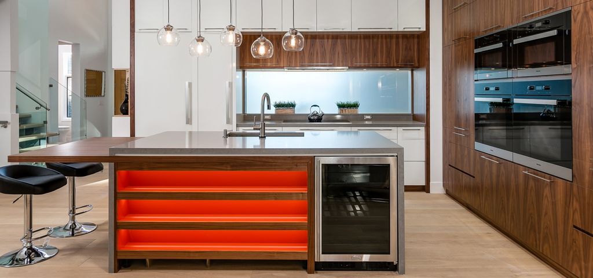
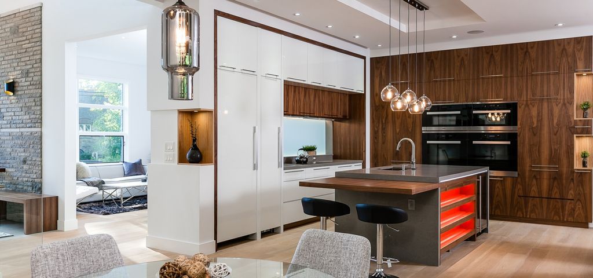
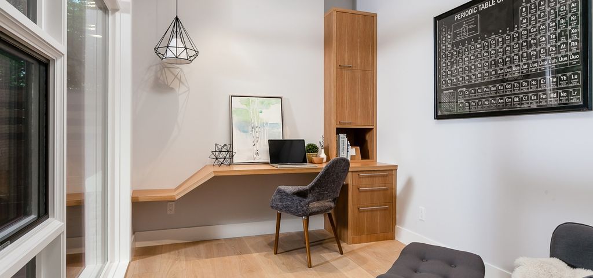
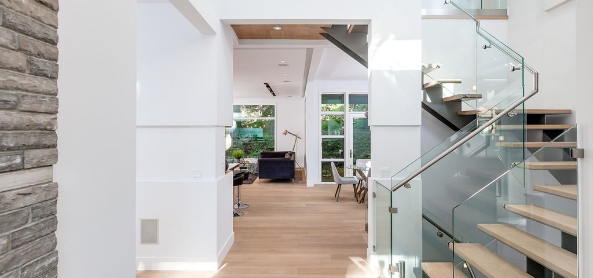
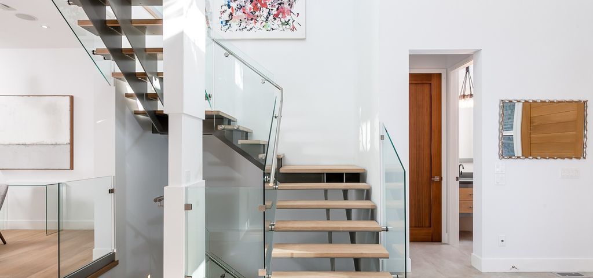
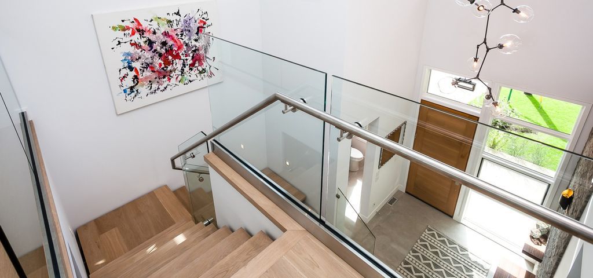
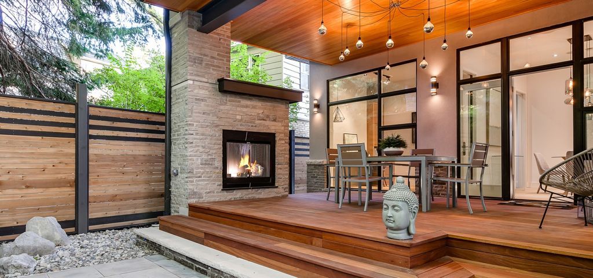
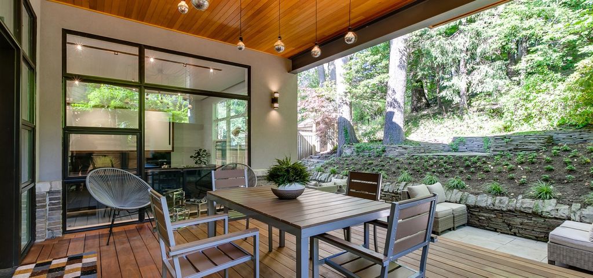
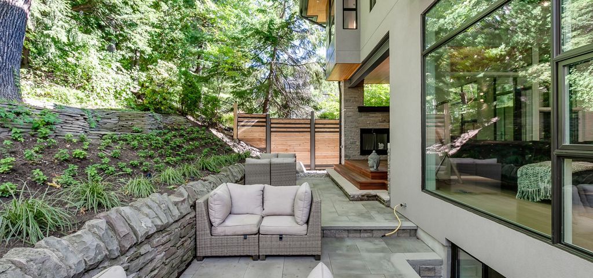
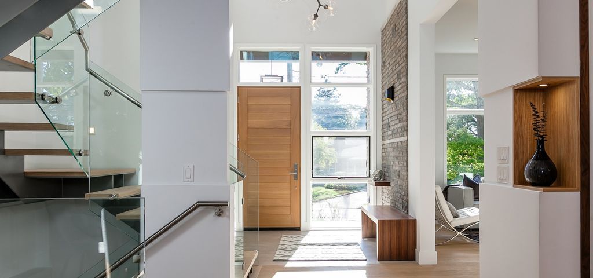
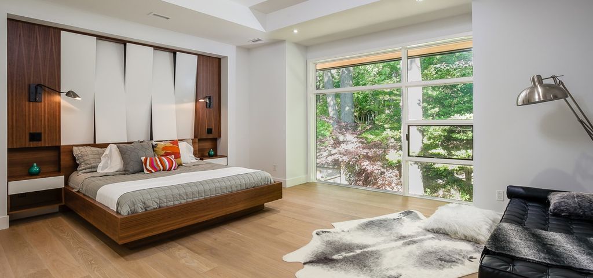

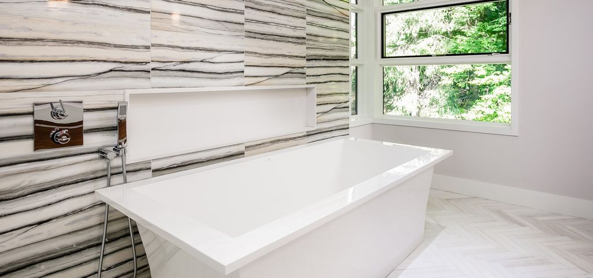
The Bloor West Living House Gallery:
Text by the Architects: Steps away from High Park and Bloor West Village, this modern home design carefully balances family living with city living.
Photo credit: Birdhouse Media| Source: David Small Designs
For more information about this project; please contact the Architecture firm :
– Add: 1405 Cornwall Rd Unit 4, Oakville, ON L6J 7T5, Canada
– Tel: +1 905-271-9100
– Email: info@davidsmalldesigns.com
More Tour of Modern Houses in Canada here:
- Modern Oasis House, a Natural Modern Project by David Small Designs
- Lake Huron Modern Home in Ontario, Canada by SAOTA
- The Last House, A Modern Glass Bungalow by David Small Designs
- Modern Nature House for Comfort Family Living by David Small Designs
- Modern Trend House, Respects Established Ethos by David Small Designs































