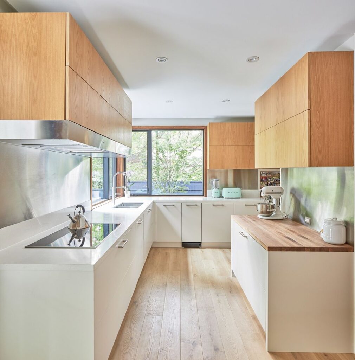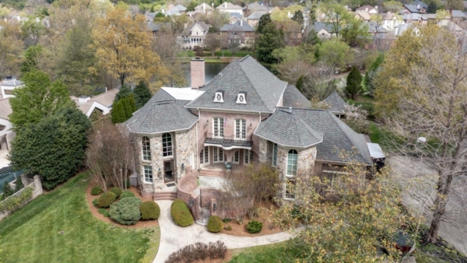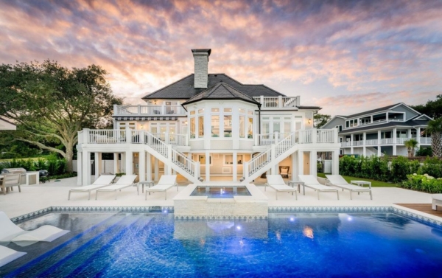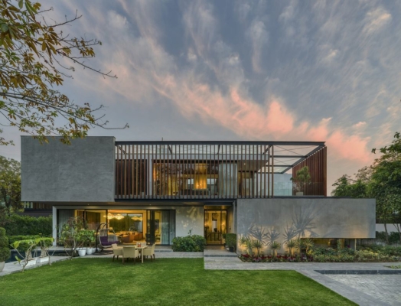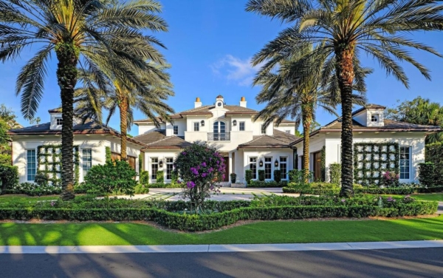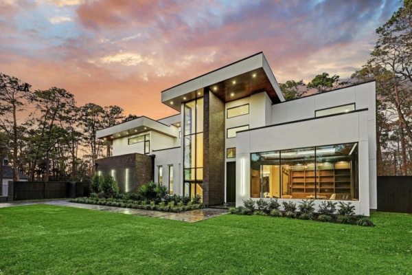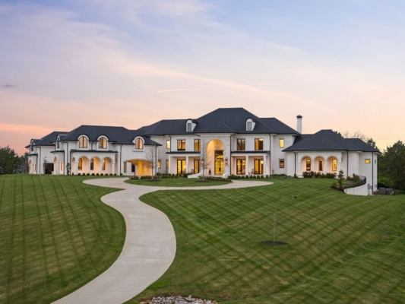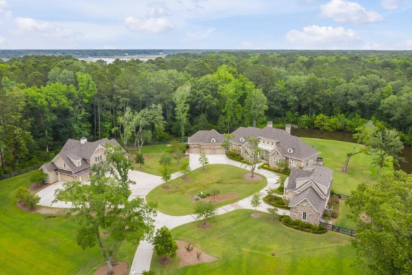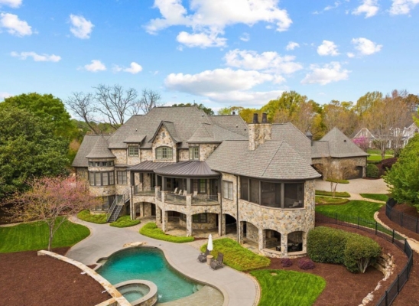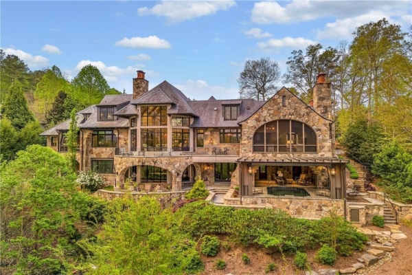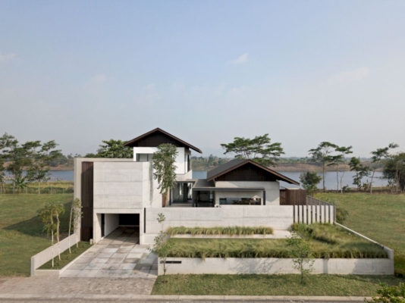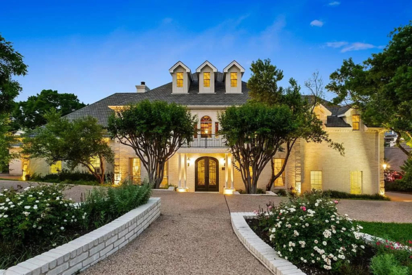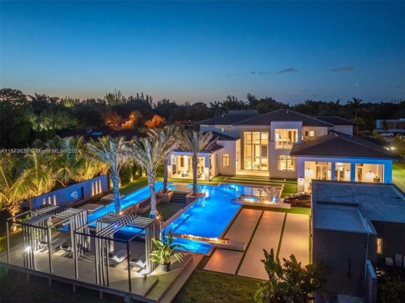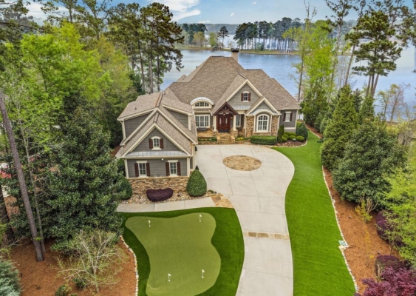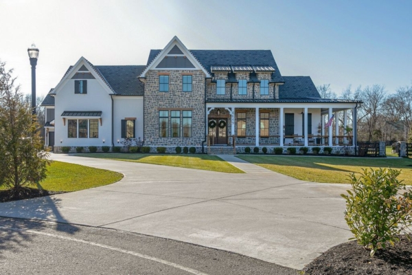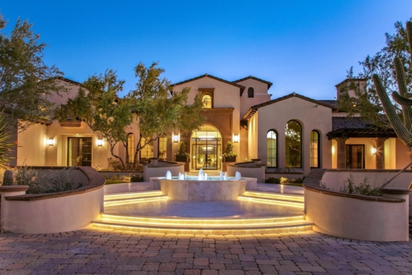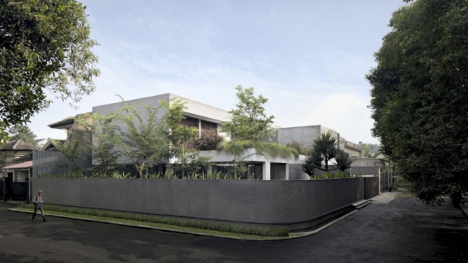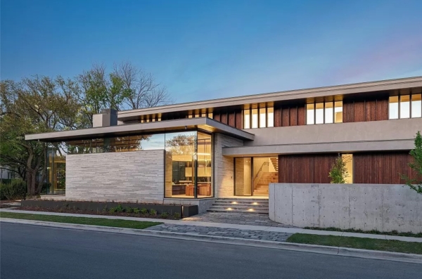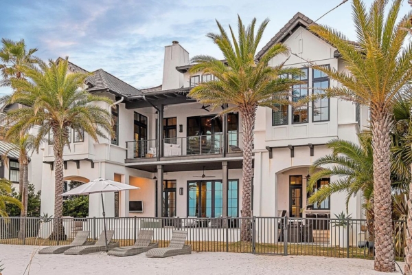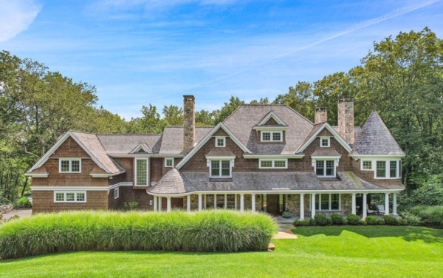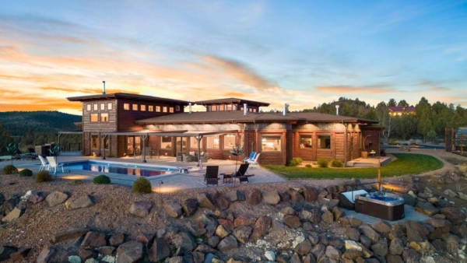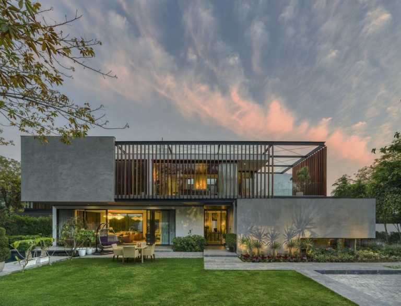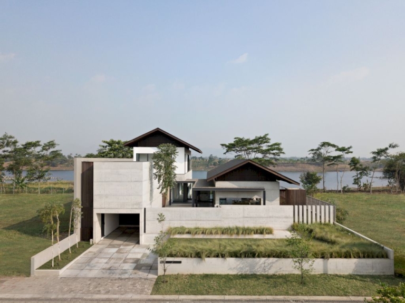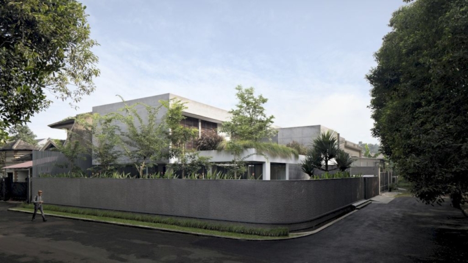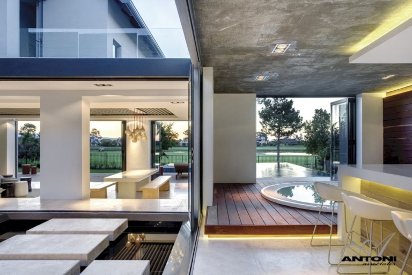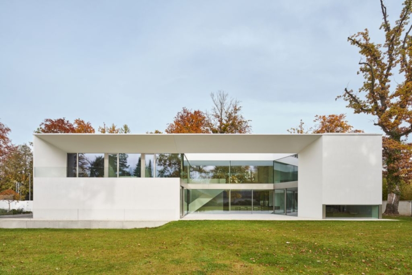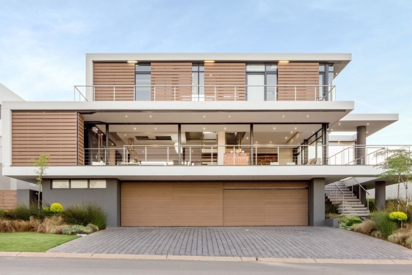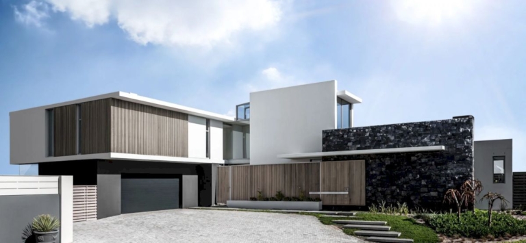ADVERTISEMENT
Contents
The Last House designed by David Small Designs, shows the whole beauty and serenity of their heavily wooded from the living spaces. Located on a beautiful plot of Mississauga, this contemporary is respectful of the mature landscape whist ensuring the home was a barrier free environment. After several custom builds over the past 30 years, this house was designed to be the homeowners’ final home. As a result, this approach affected many of David Small Designs decisions. Including the bungalow layout, the elevator, and the installation of solar panels; as well as many of the design adventures they chose to embark on.
Architecturally, this home is the epitome of visual clarity – structural beams on display, intense use of glass, raw and exposed concrete. Creating this visual masterpiece in a fluctuating climate (temperatures range from +30 degrees celsius to -30 degrees celsius) requires intense focus on the functional aspects of the design. The floor plan is essentially two buildings connected by a “glass bridge” – an open-concept space where the homeowners do most of their living. Besides, walls of floor to ceiling glass capture uninterrupted views of the property; from the beautifully hardscaped walkway and landscaped front yard to the infinity pool and forested backyard.
Once insides, the luxurious space open with wonderful combination of living room idea; dining room idea; kitchen idea; bedroom idea; bathroom idea; and other great ideas. Especially, the separate enclosed kitchen was both a functional and sentimental decision. It’s reminiscent of the layout of their childhood homes, but more importantly, it’s a smart layout choice.
The Architecture Design Project Information:
- Project Name: The Last House
- Location: Mississauga, Canada
- Project Year: 2018
- Designed by: David Small Designs
- Interior Design: David Small Designs
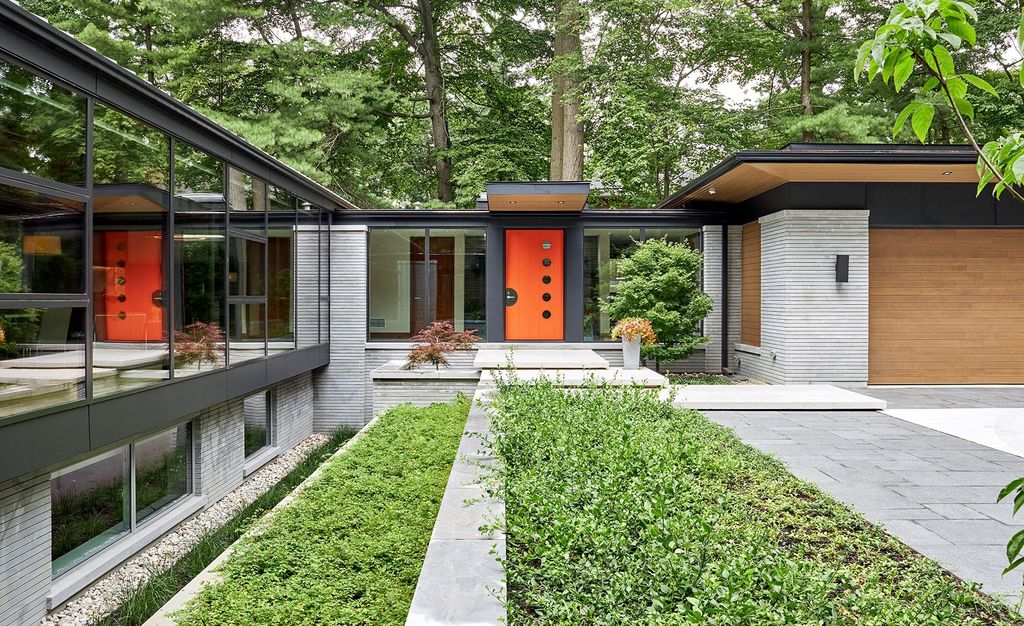
ADVERTISEMENT
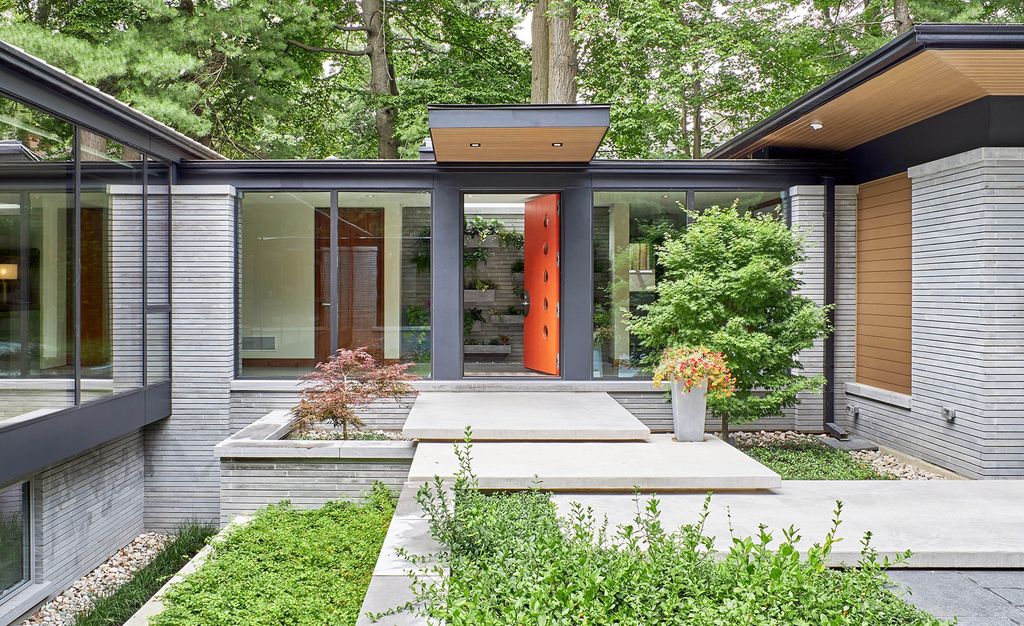
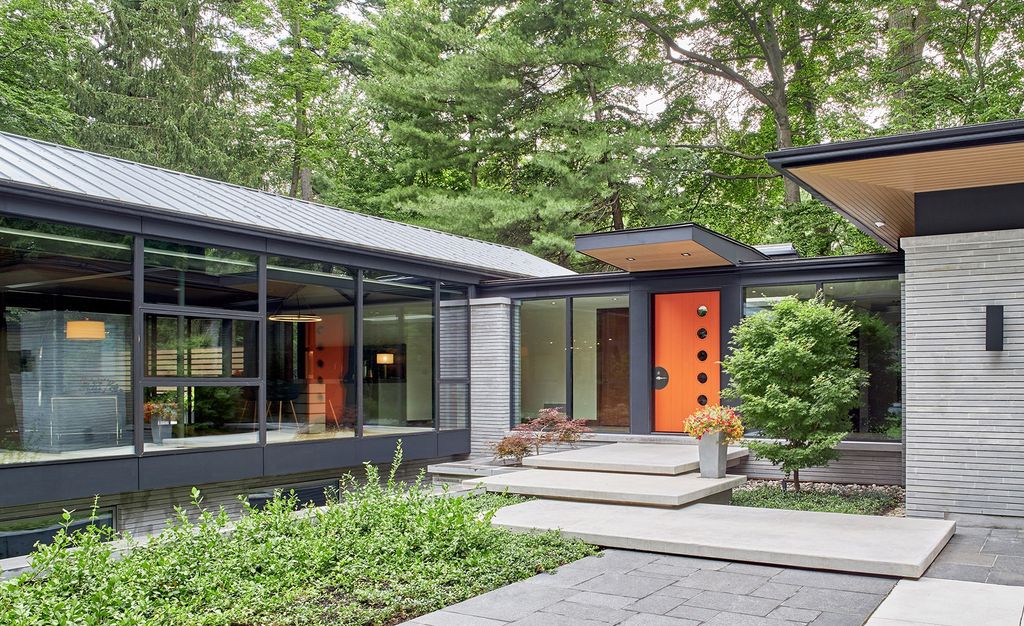
ADVERTISEMENT
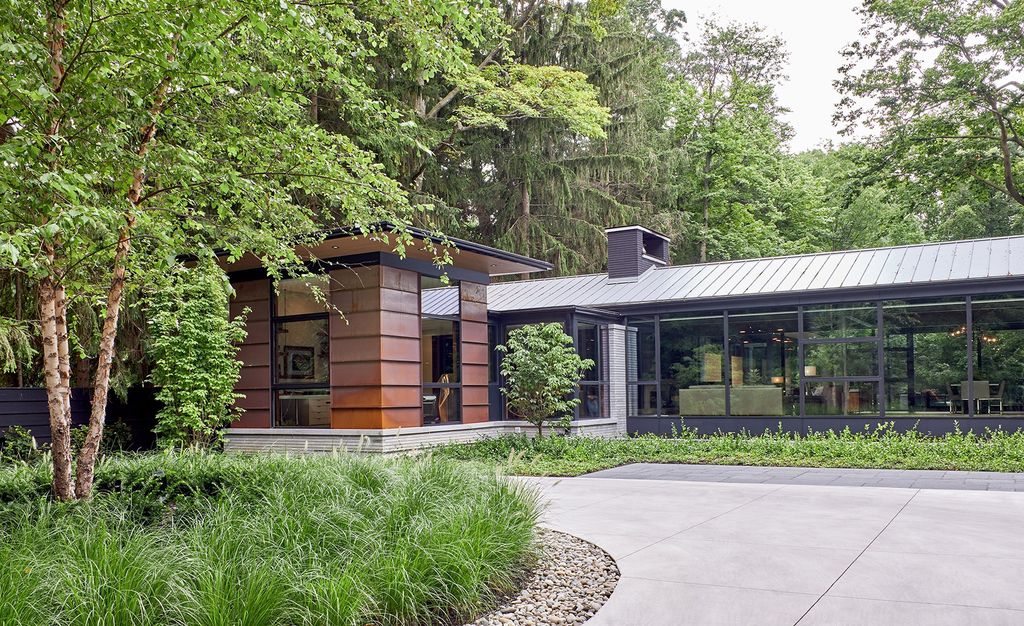
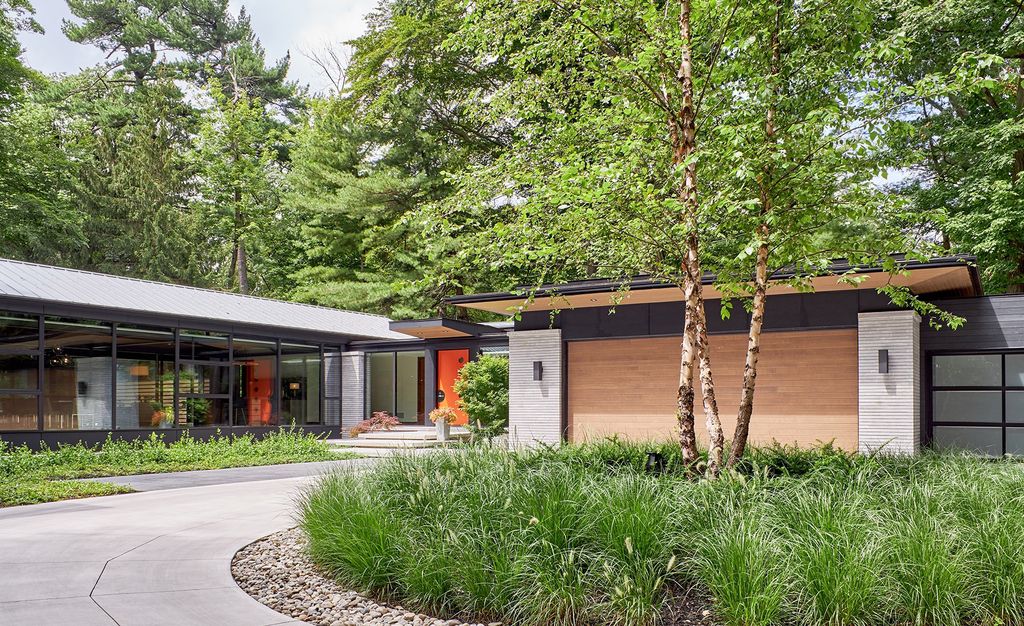
ADVERTISEMENT
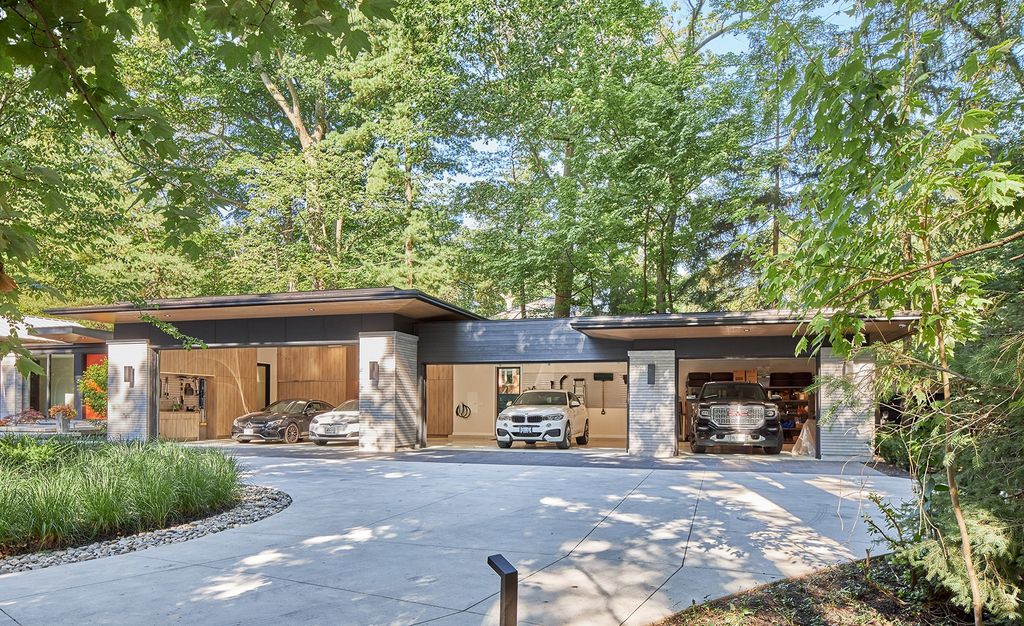
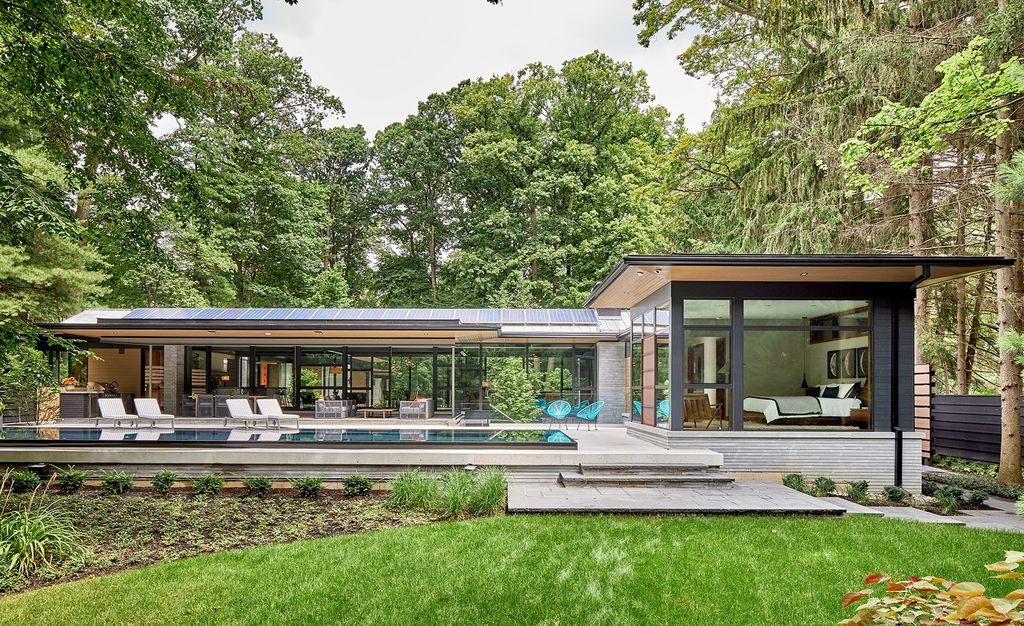
ADVERTISEMENT
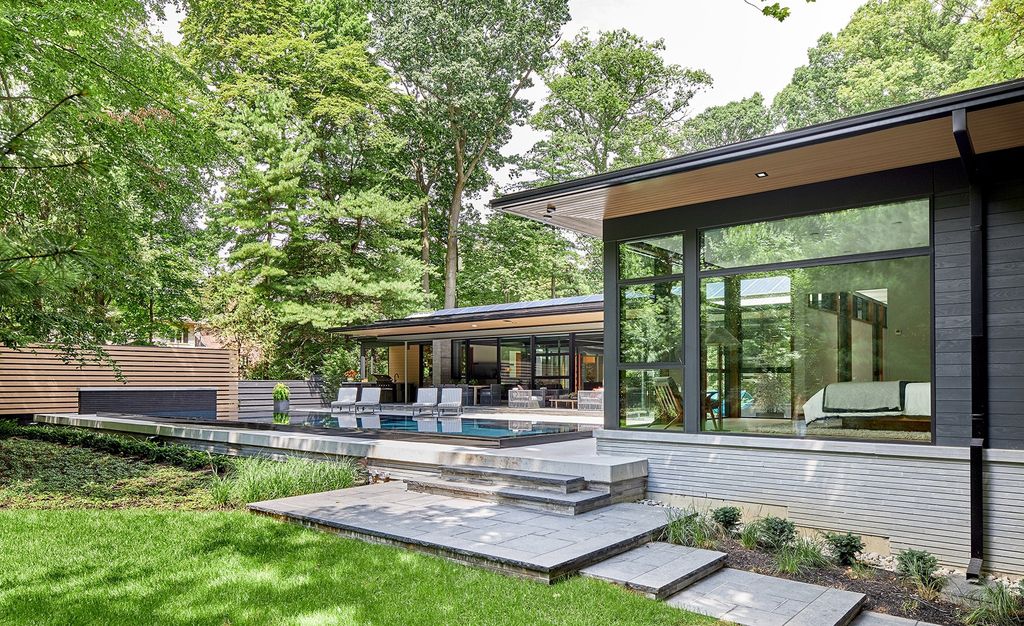
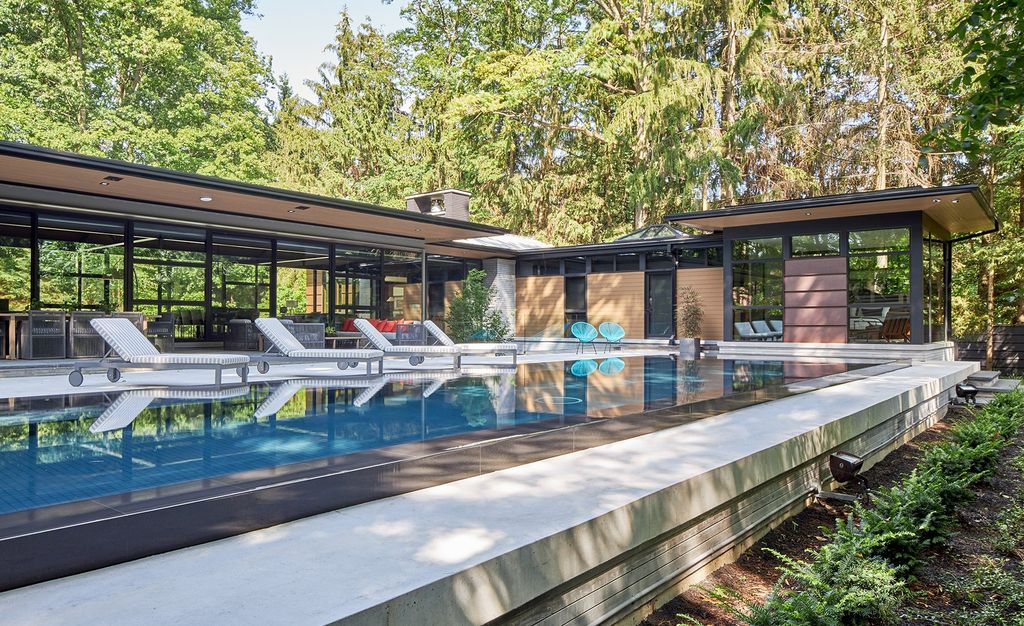
ADVERTISEMENT
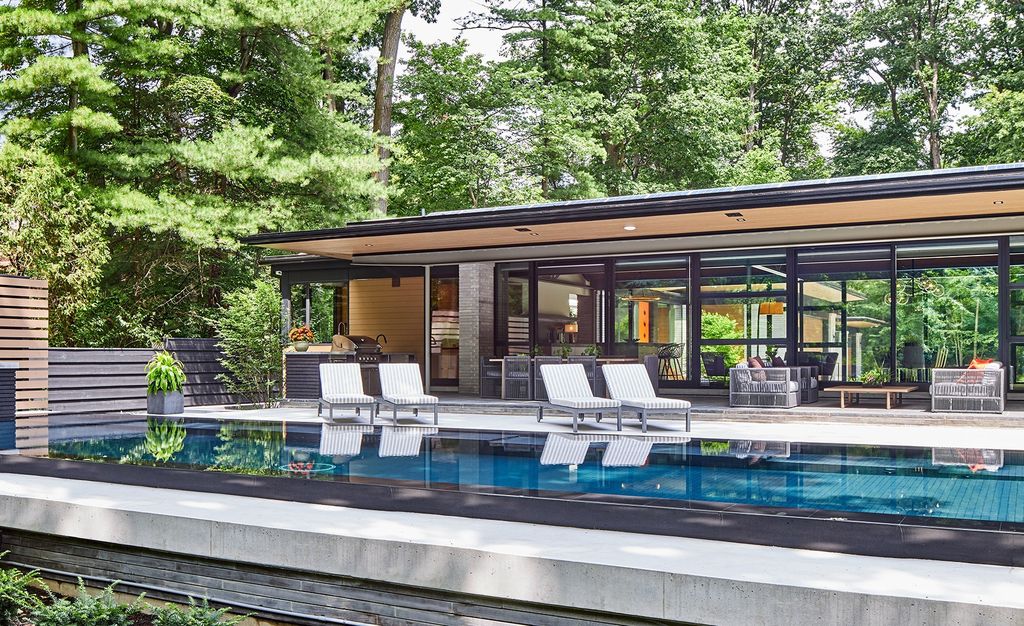
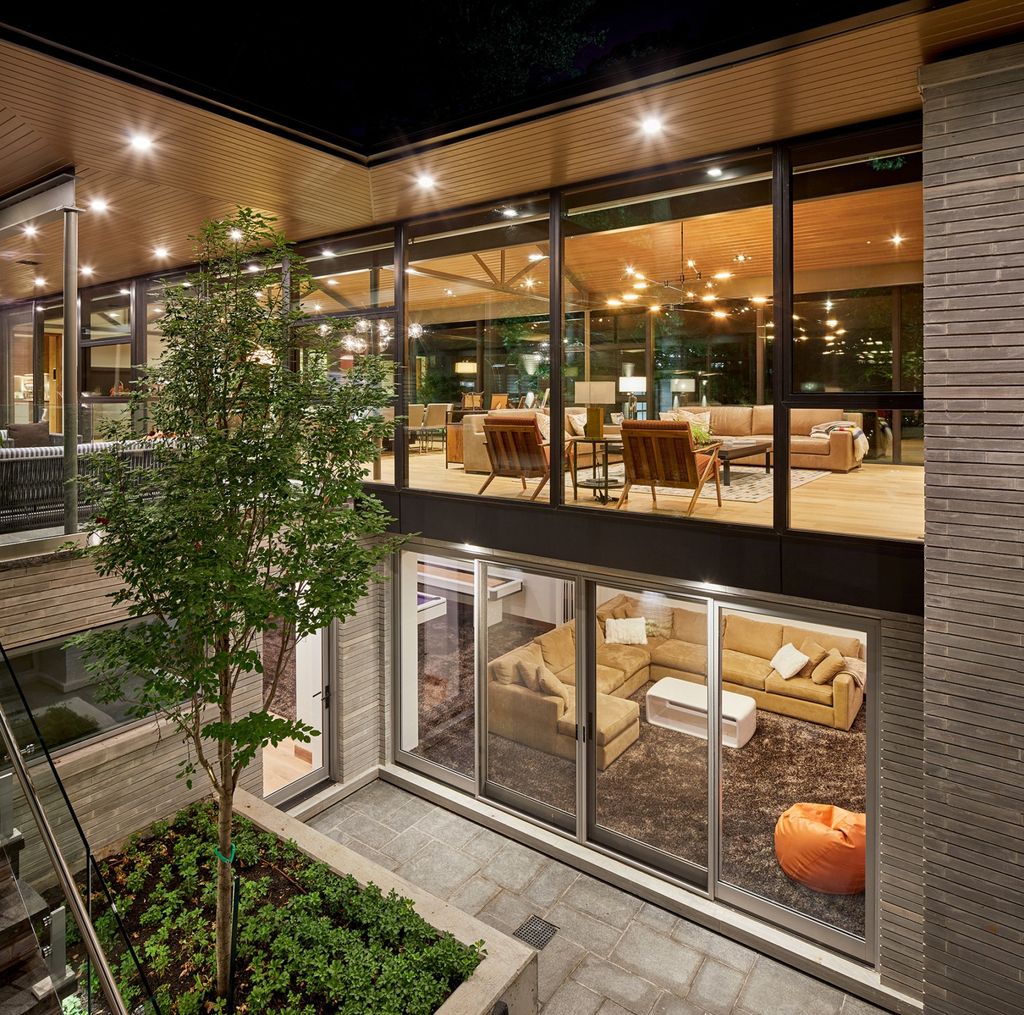
ADVERTISEMENT
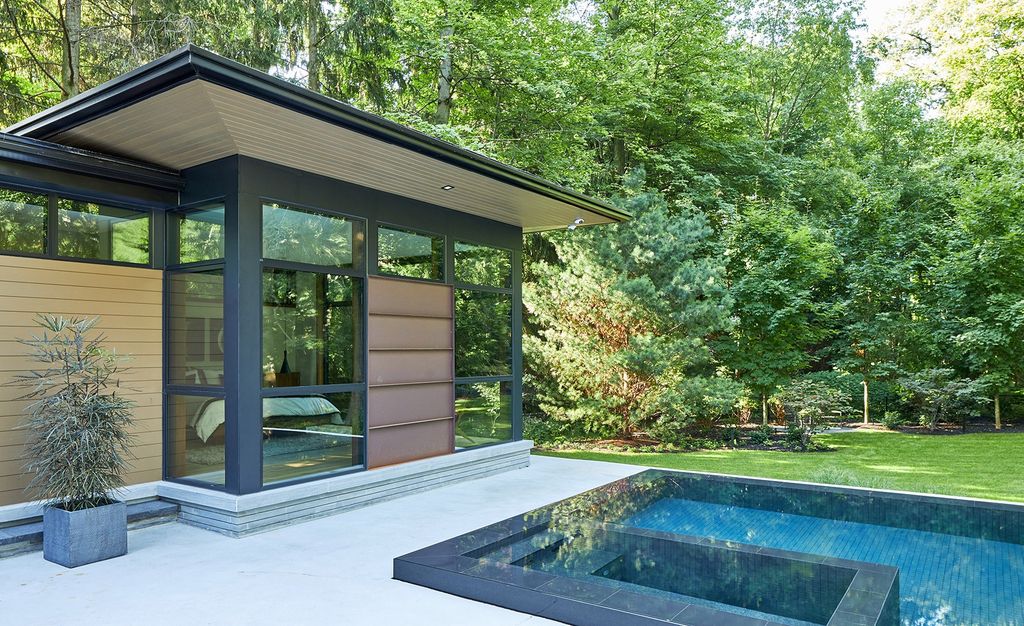
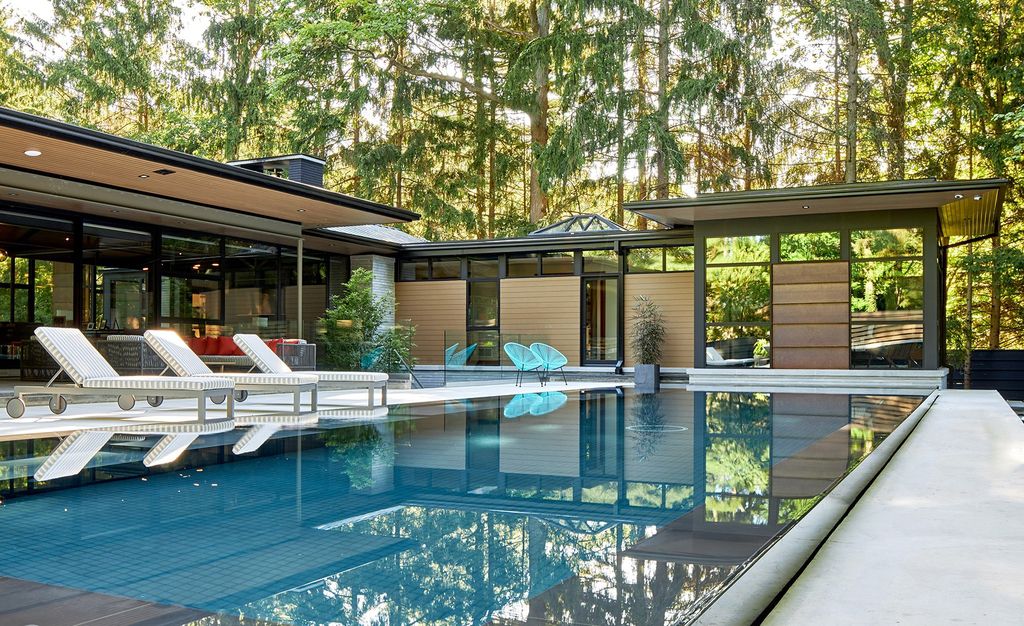
ADVERTISEMENT
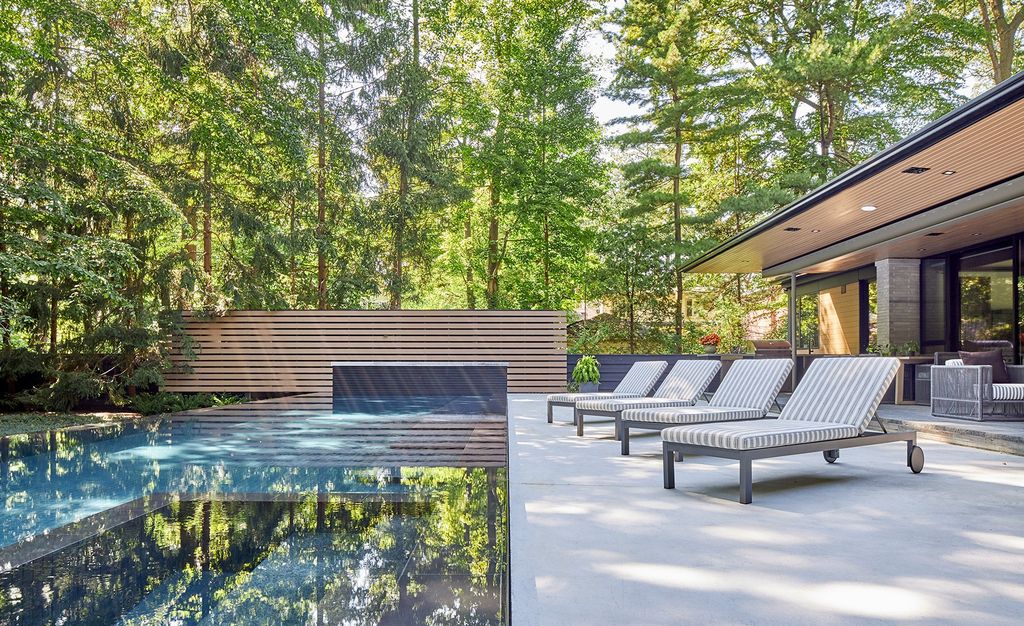
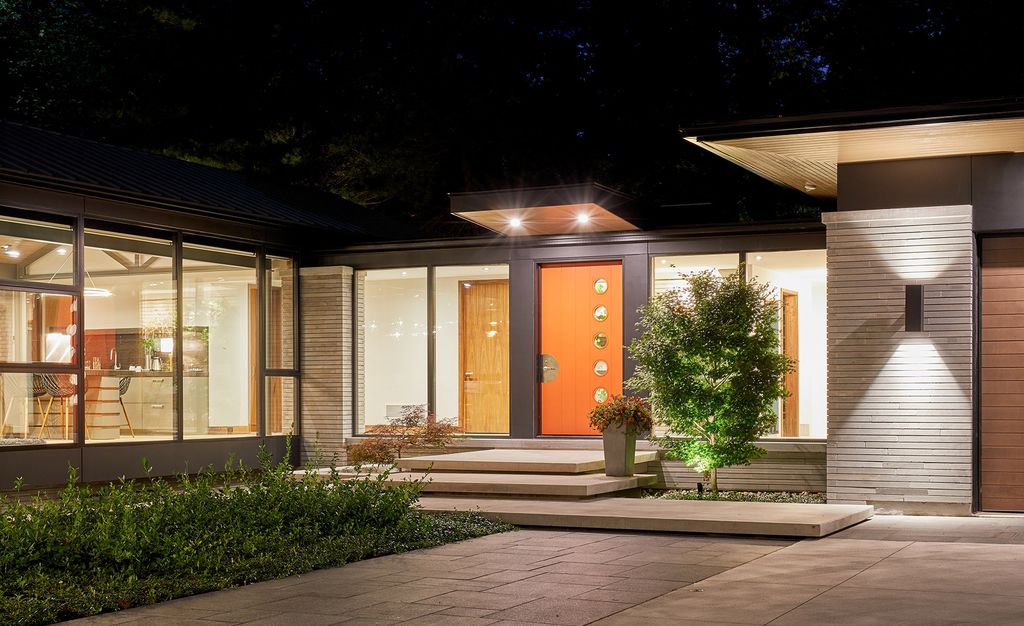
ADVERTISEMENT
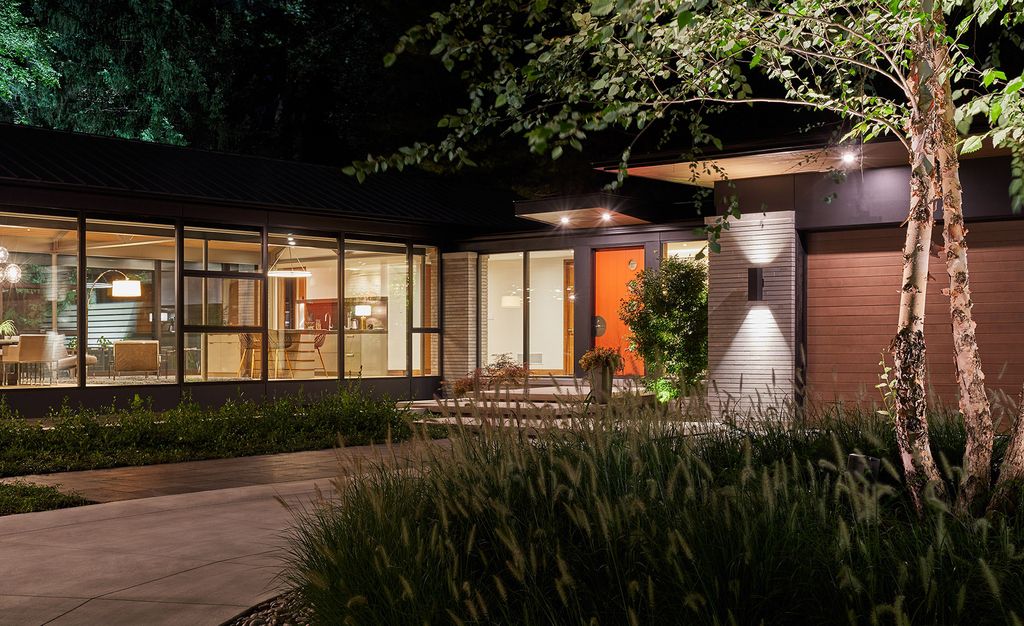
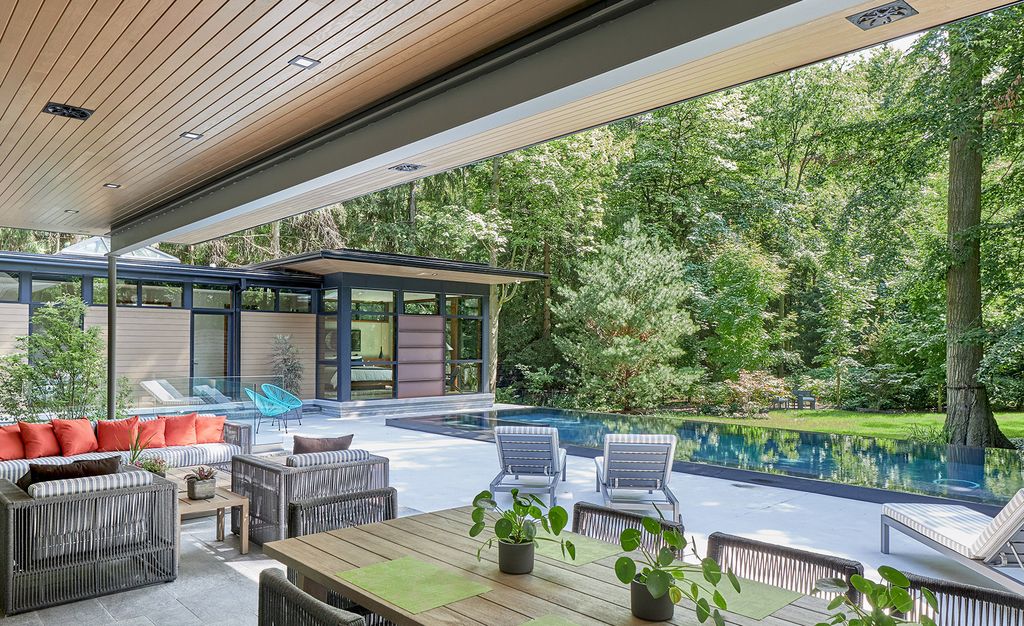
ADVERTISEMENT
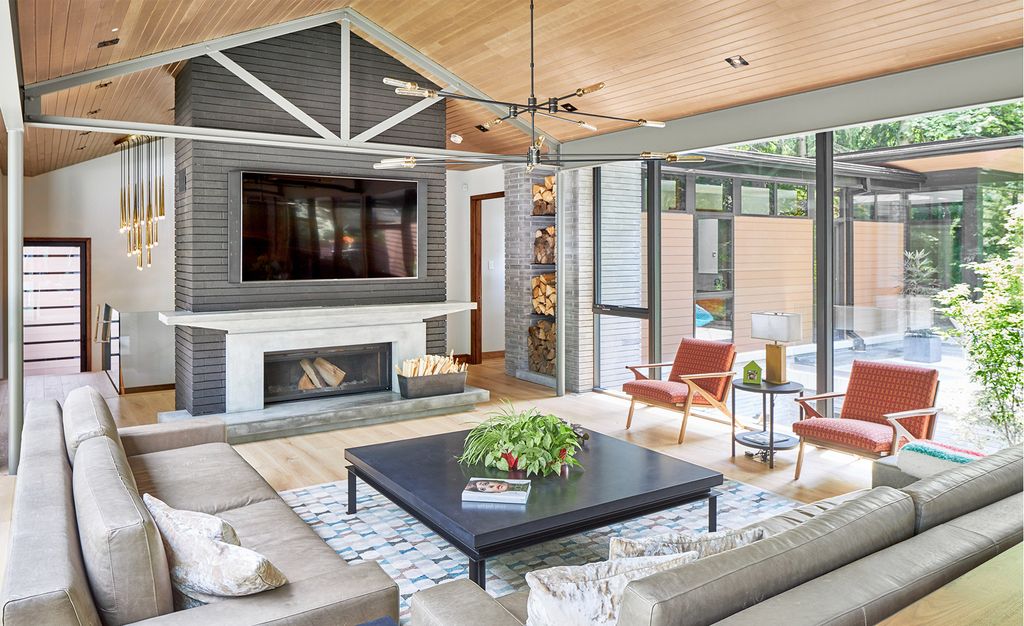
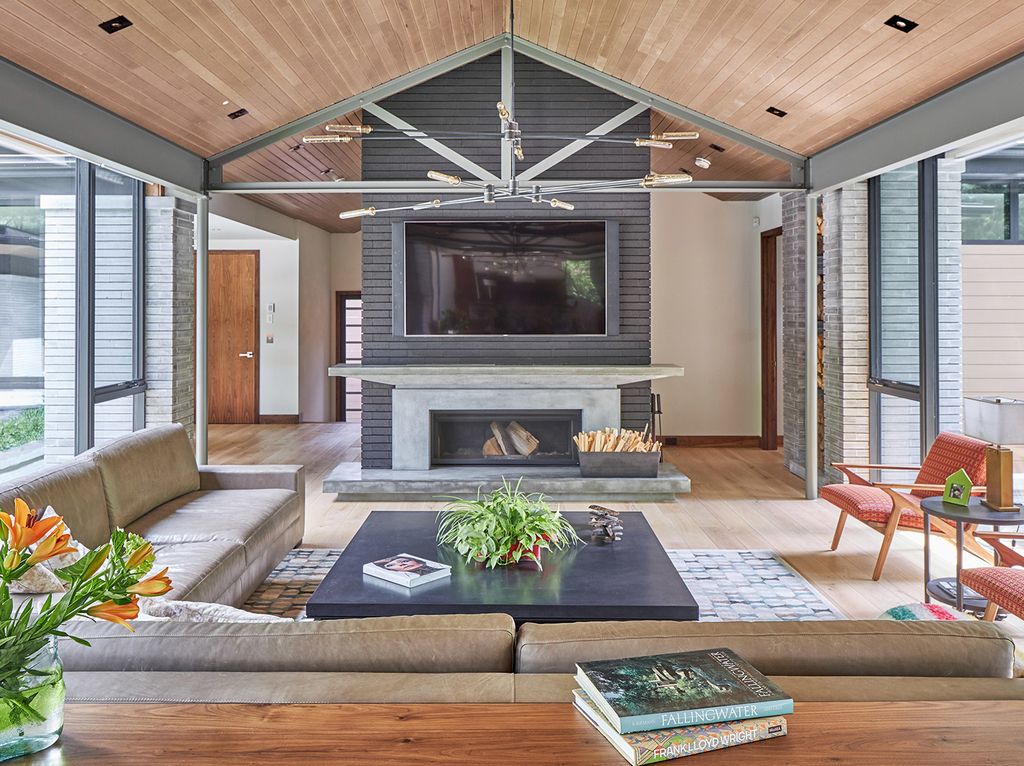
ADVERTISEMENT
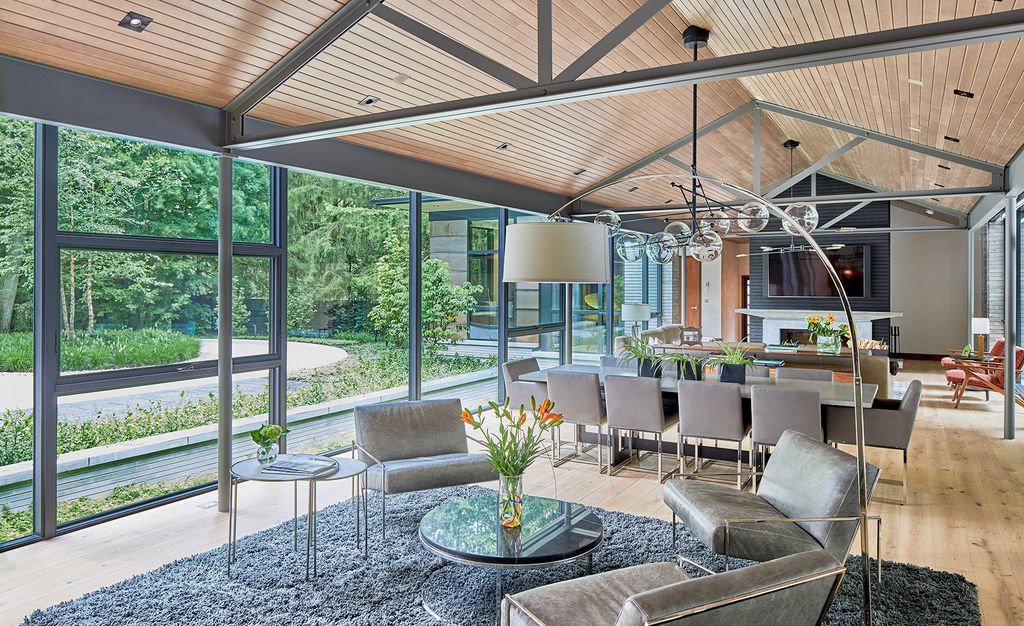
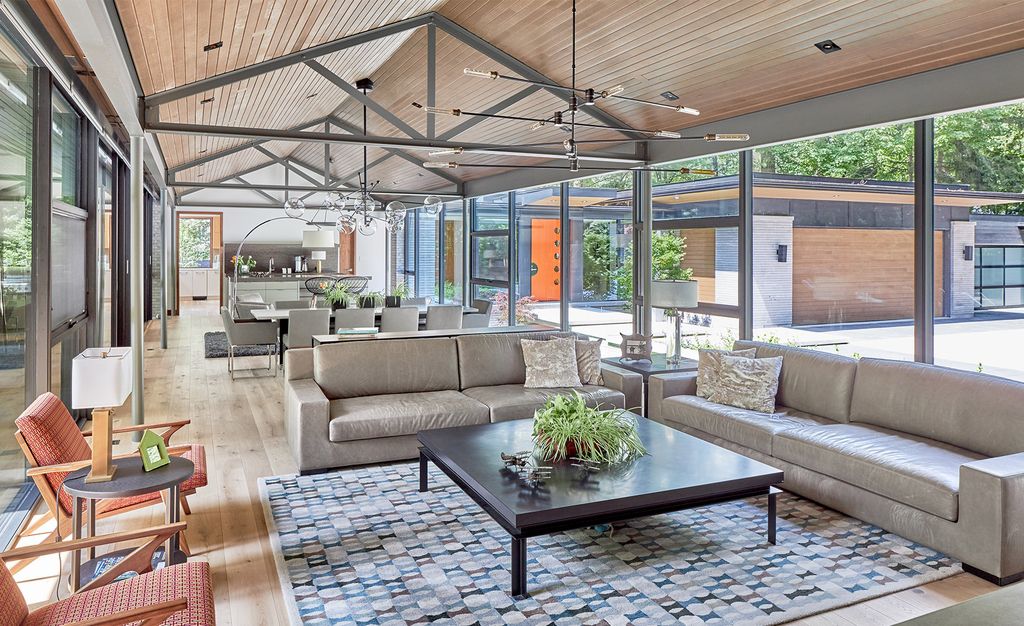
ADVERTISEMENT
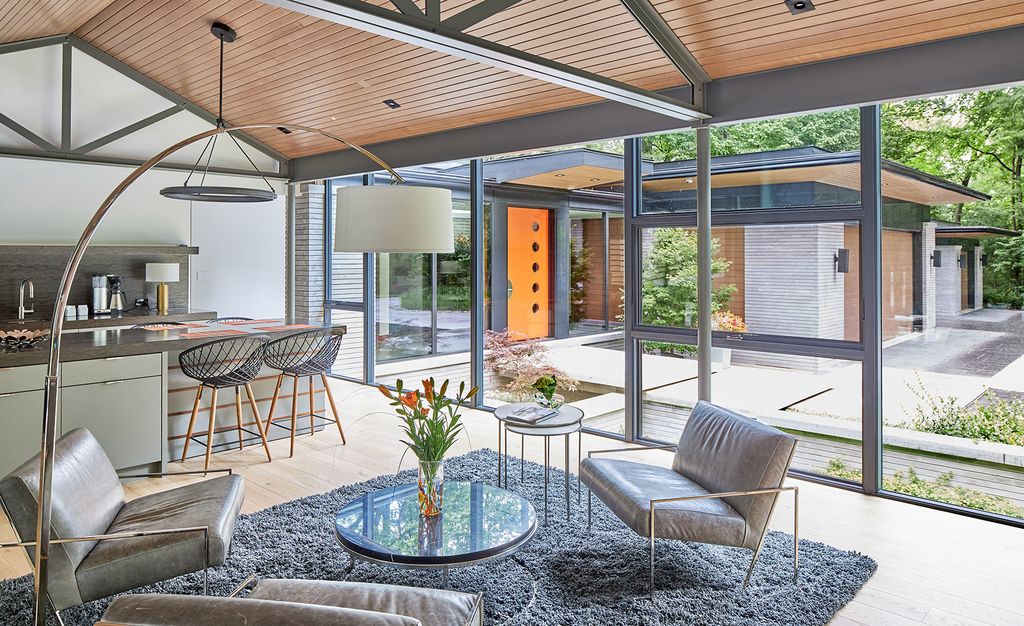
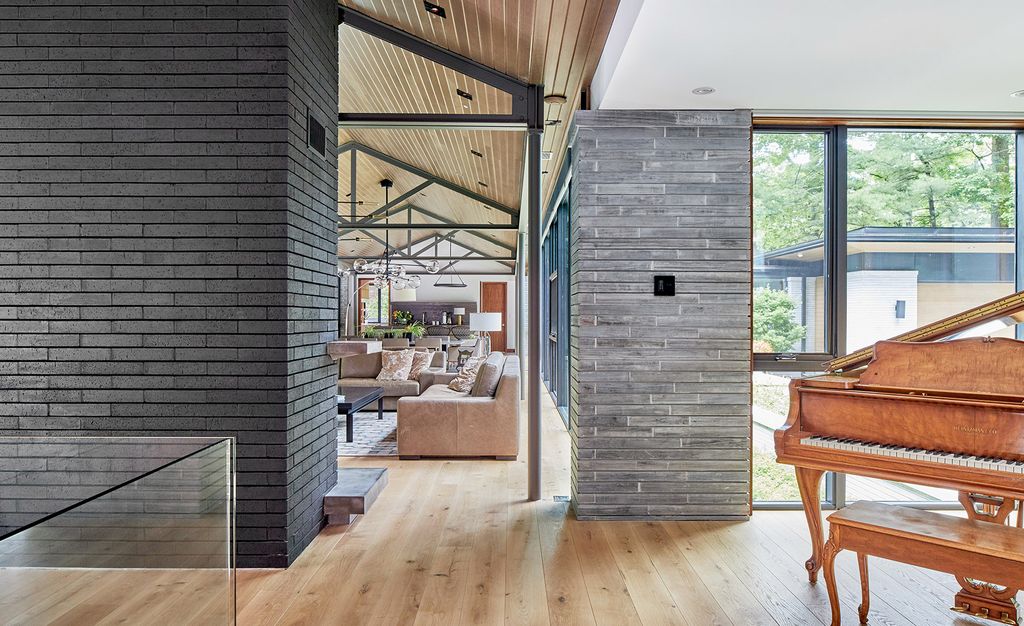
ADVERTISEMENT
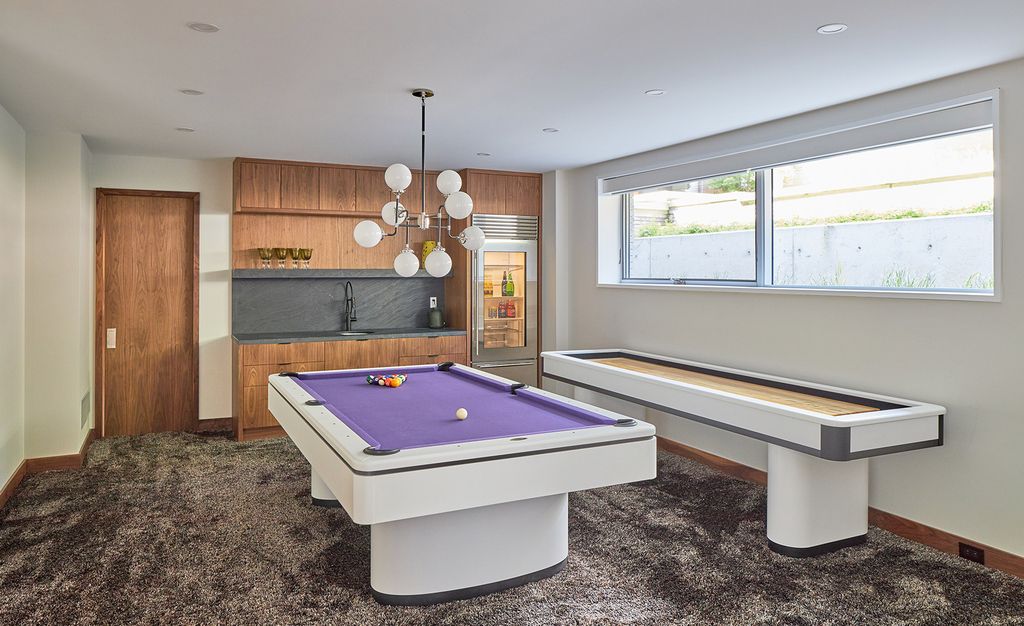
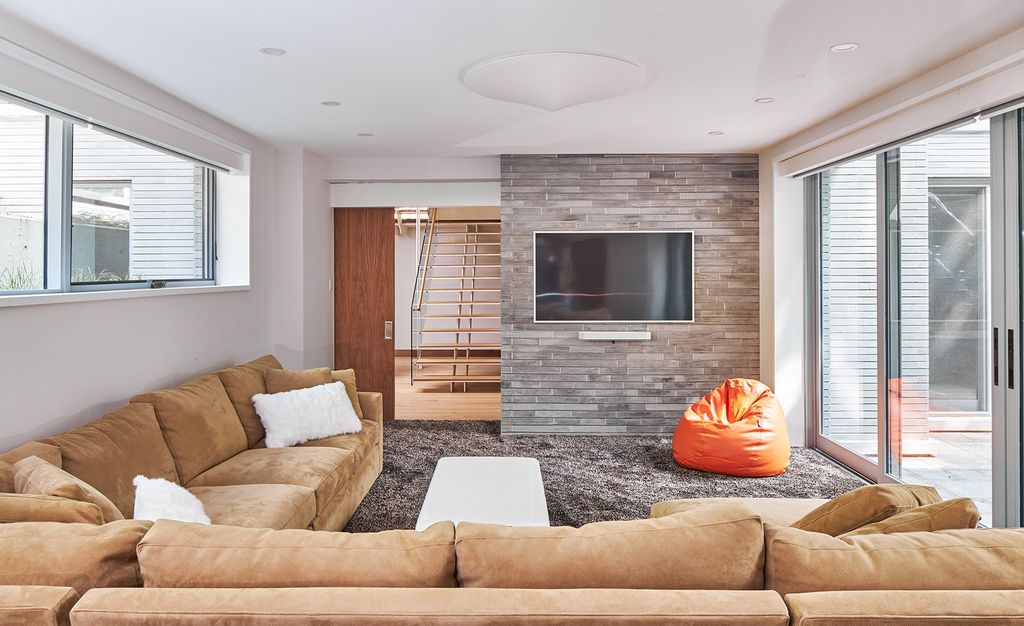
ADVERTISEMENT
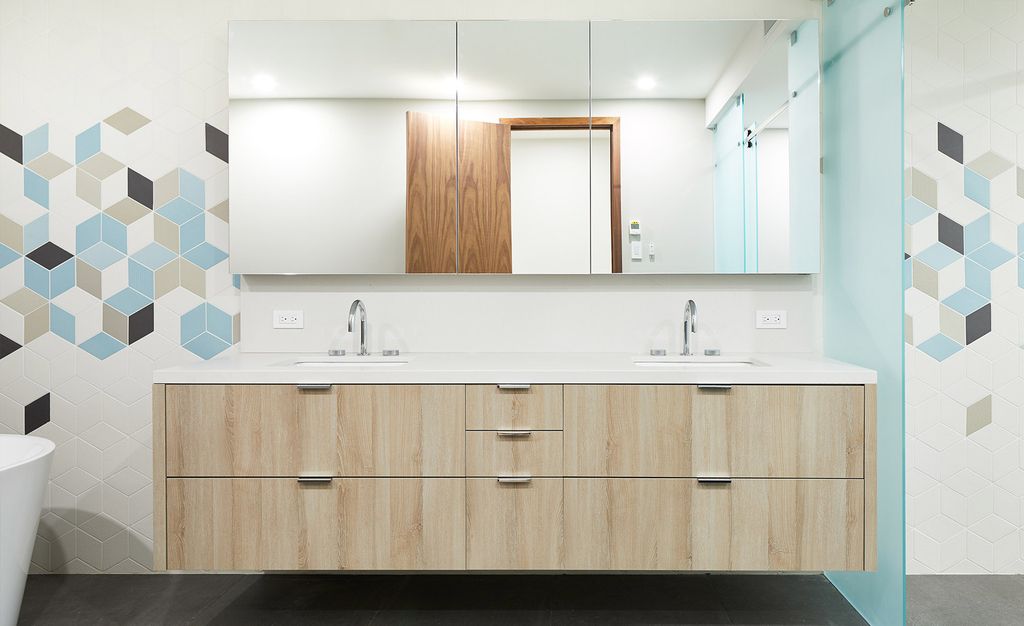
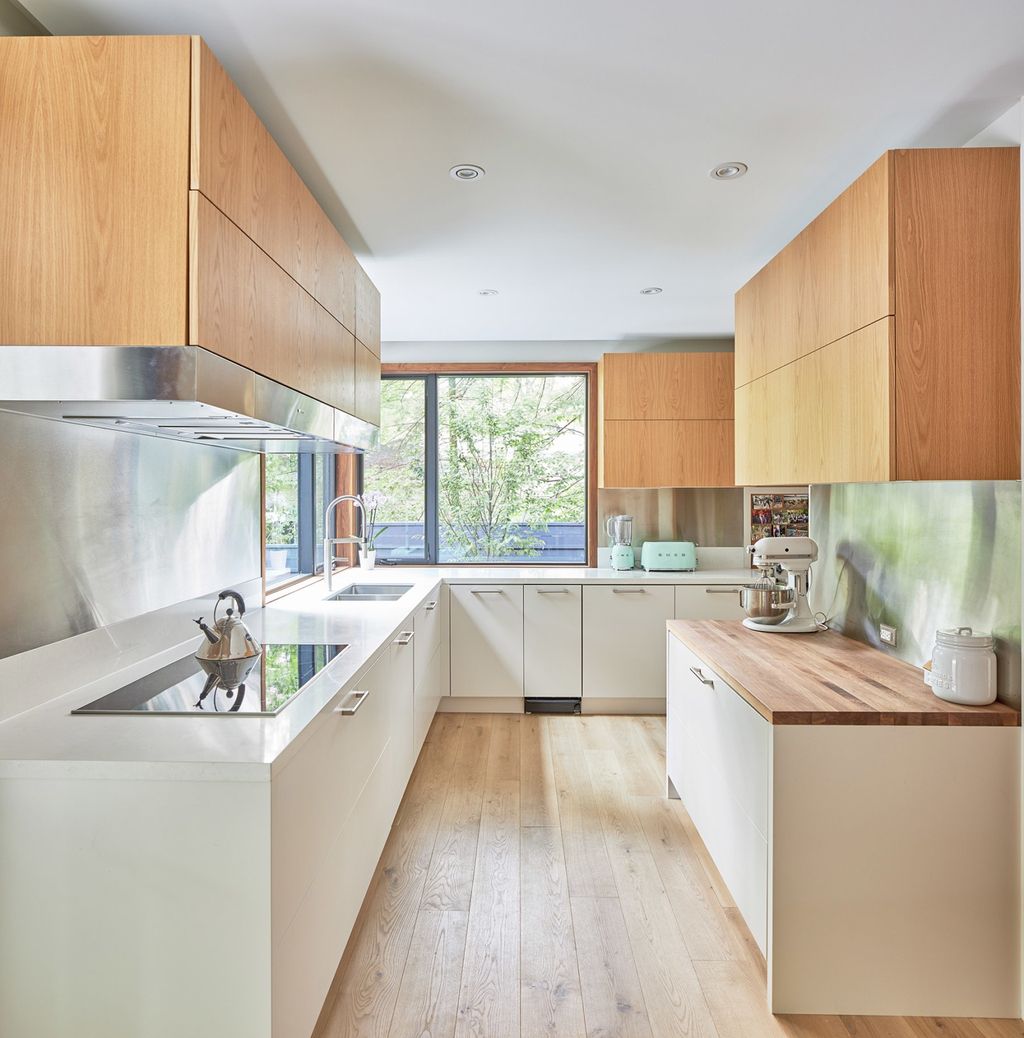
ADVERTISEMENT
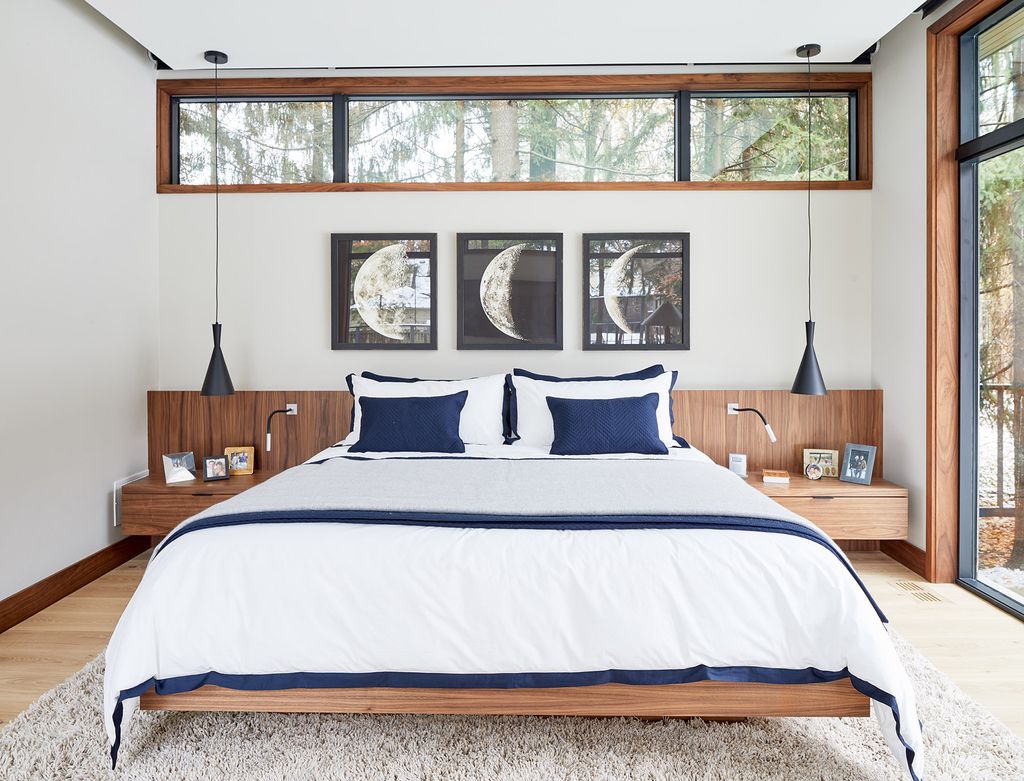
The The Last House Gallery:
Text by the Architects: The homeowners wanted to experience the beauty and serenity of their heavily wooded, 1.4-acre property from each corner of their living space. They wanted a mid-century modern design that was custom, contemporary and respectful of the mature landscape whist ensuring the home was a barrier-free environment.
Photo credit: | Source: David Small Designs
For more information about this project; please contact the Architecture firm :
– Add: 1405 Cornwall Rd Unit 4, Oakville, ON L6J 7T5, Canada
– Tel: +1 905-271-9100
– Email: info@davidsmalldesigns.com
More Tour of Modern Houses here:
- Elegant N2 House in Israel Around Seven Spatial Stages by Pitsou Kedem
- Unique Six Square House, Soft Fusion of Rigid Volumes by Young Projects
- AB House with Grid-like Perforated Screens Features by Pitsou Kedem
- A House by The Sea Features Stripy Aluminium Walls by Pitsou Kedem
- M3 House, a Fully Glazed Walls and Covered Walkways by Pitsou Kedem
