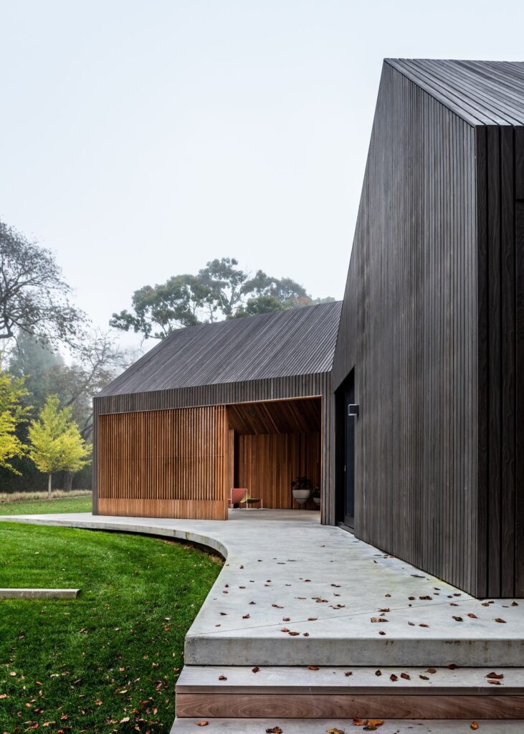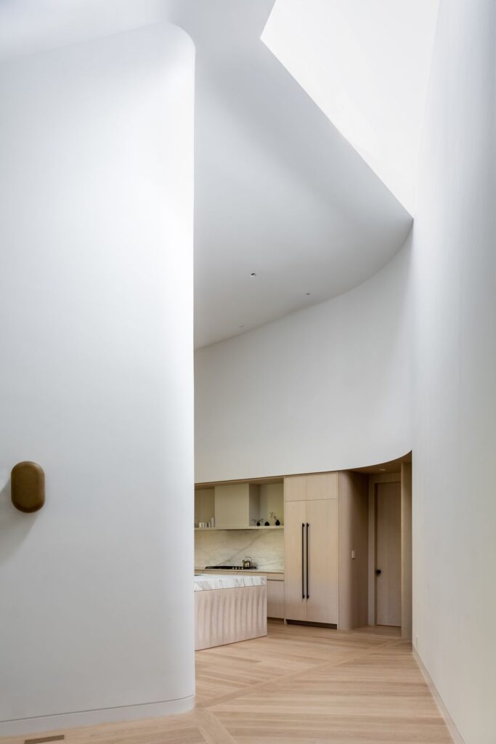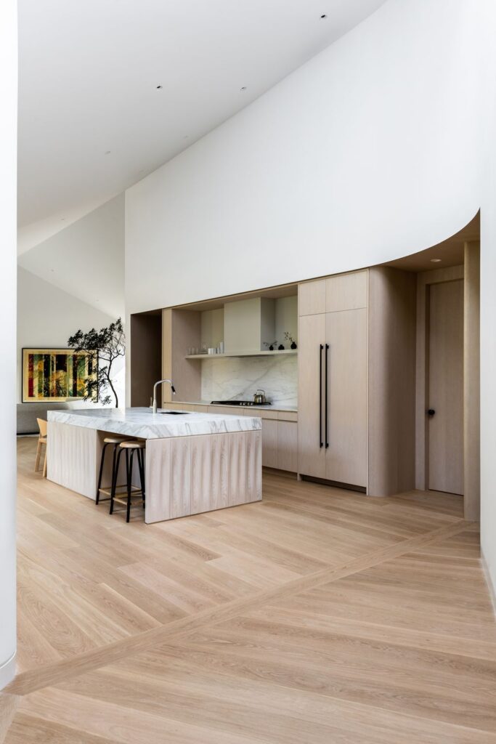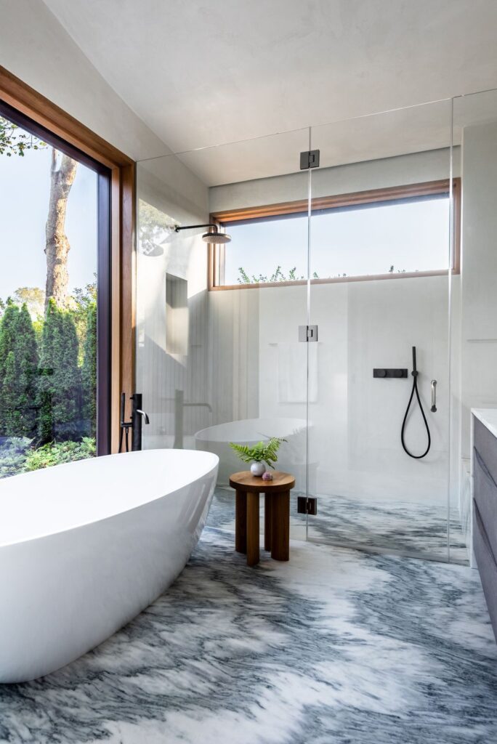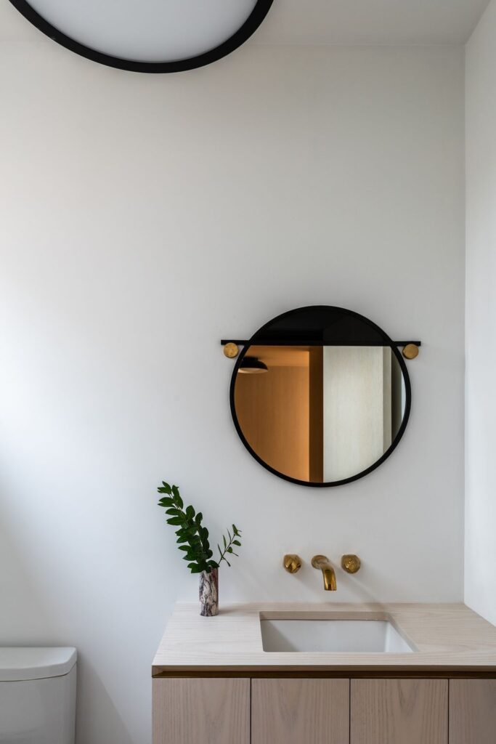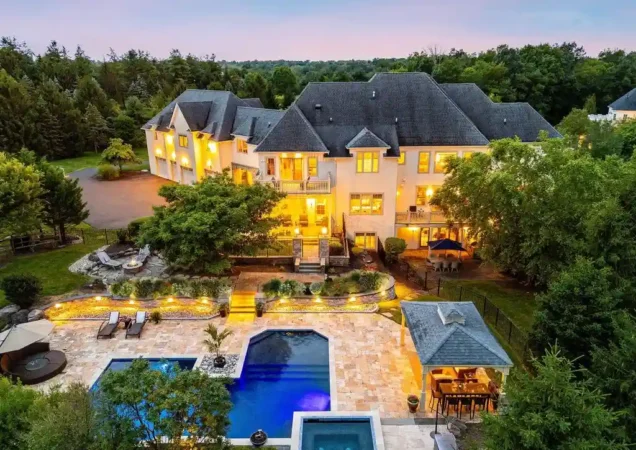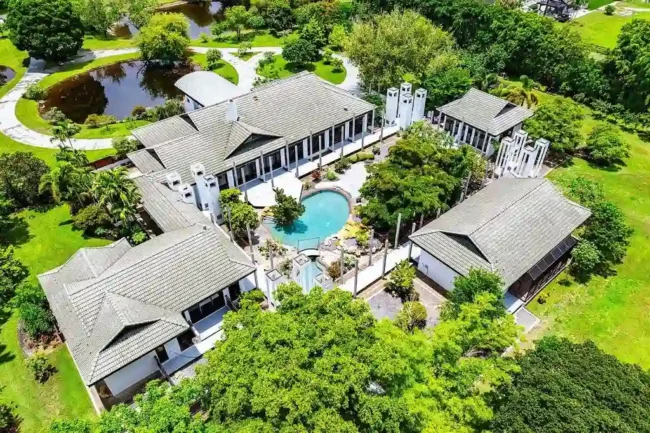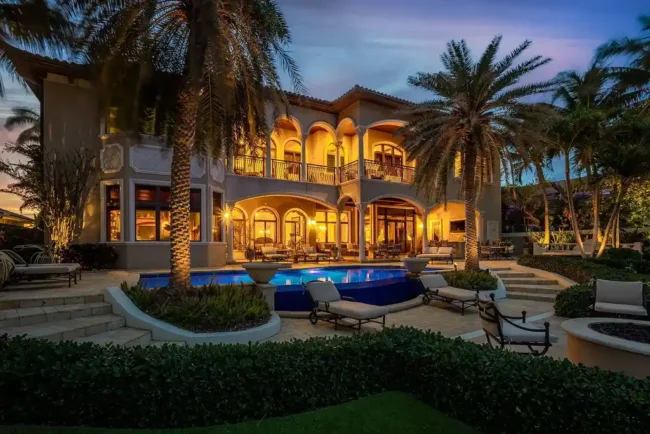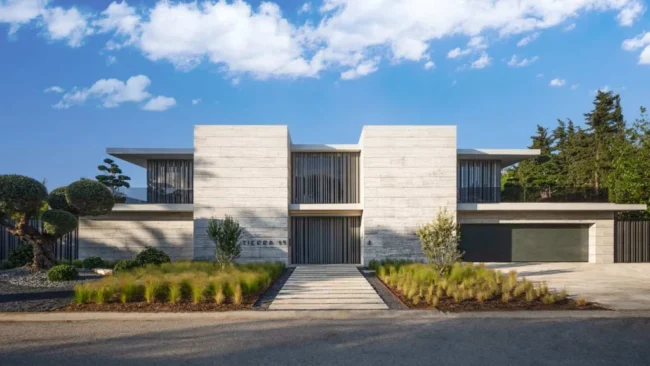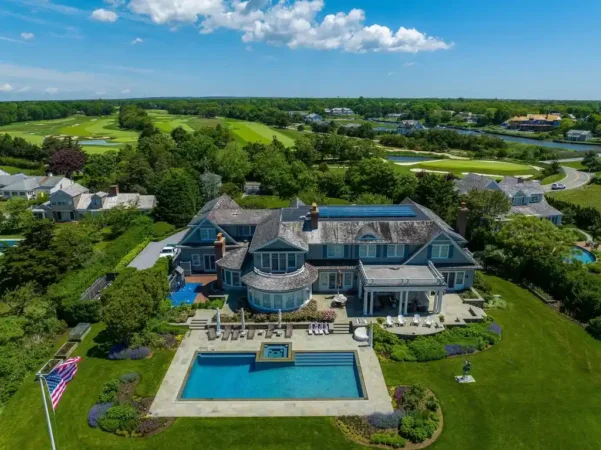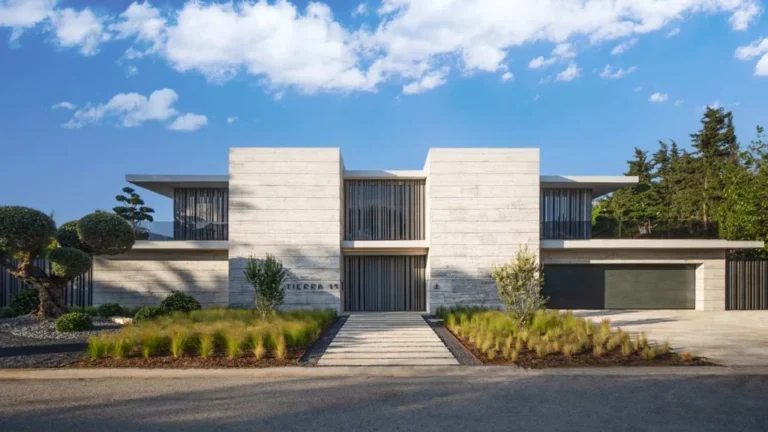Unique Six Square House, Soft Fusion of Rigid Volumes by Young Projects
Unique Six Square House designed by Young Projects as a contemporary counterpart to the property’s farmhouse, which the client had outgrown. The architect set out to create a new residence that nods subtly to the historic architecture of Long Island, while radically reimagining a traditional barn typology as an elegant, innovative home. With a playful fusion of gabled geometries, Young Projects designs its unique Six Square House. The house occupies a large and verdant site in Bridgehampton, New York and presents a contemporary, design minded interpretation of the traditional American house.
The 3,500 square foot house contains 2 bedrooms, 3 bathrooms, kitchen, living spaces, an outdoor porch and garage. Living spaces open directly onto a landscape designed for entertaining: central court, meadow and pool house. Besides, the kitchen located at the center of the house, is adjacent to a “left-over” triangular court and looks through the open porch that frames views of landscape beyond. Living spaces and kitchen linked to one another to serve as a large open space emphasizing the flow of continuous ruled ceiling geometry. While bedrooms feature framed views of the site’s mature and gnarled trees for privacy. In addition to this, standing in the middle of the site, one can glimpse archetypal gables silhouetted against the undulating roof geometries. It emphasizes the evolution of the typology in a layering of forms. Overall, the unique Six Square House strikes an elegant, innovative balance across both interiors and exteriors.
The Architecture Design Project Information:
- Project Name: Six Square House
- Location: Bridgehampton, United States
- Project Year: 2021
- Area: 3500 ft²
- Designed by: Young Projects
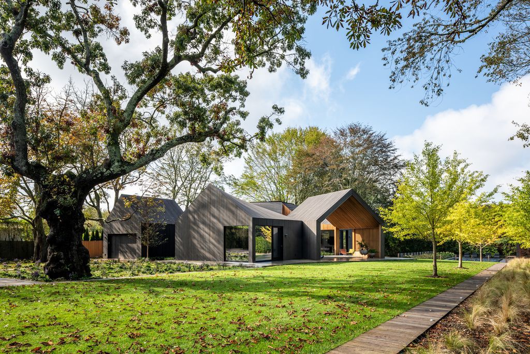
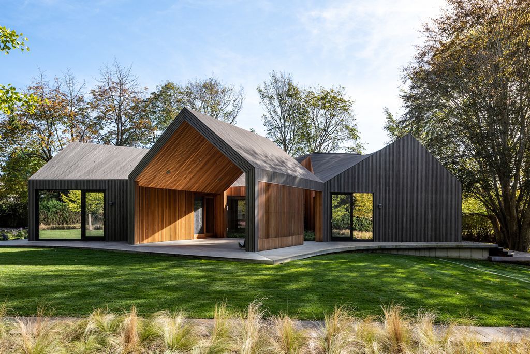
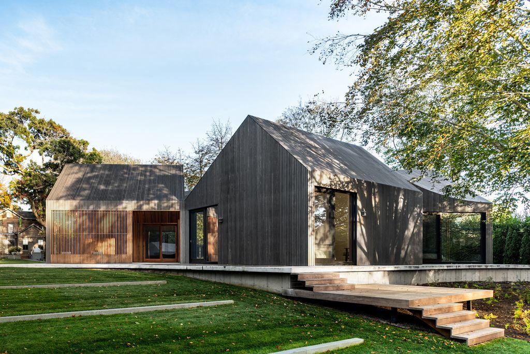
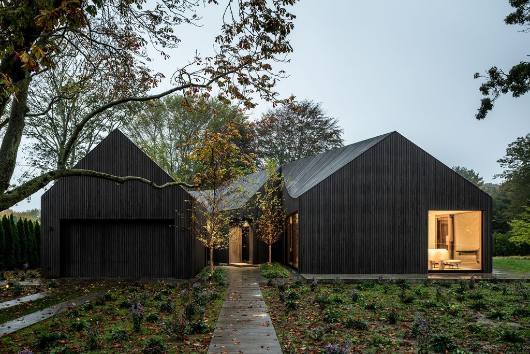
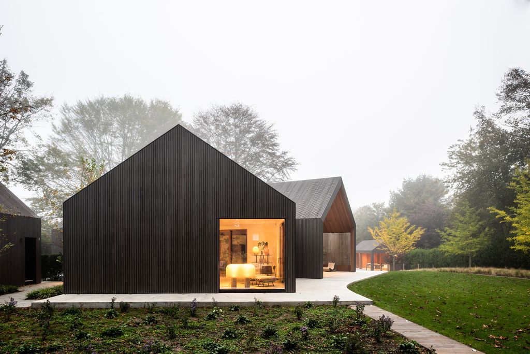
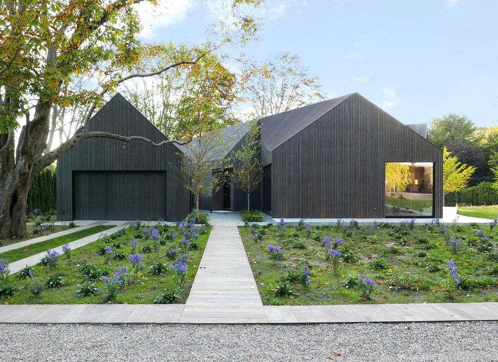
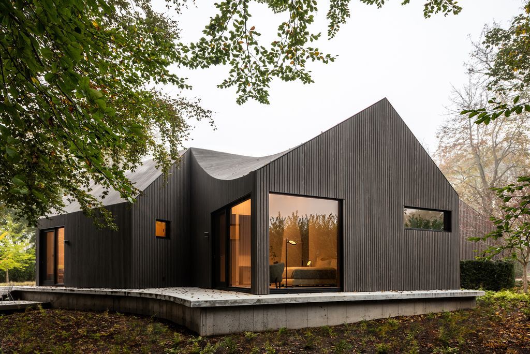
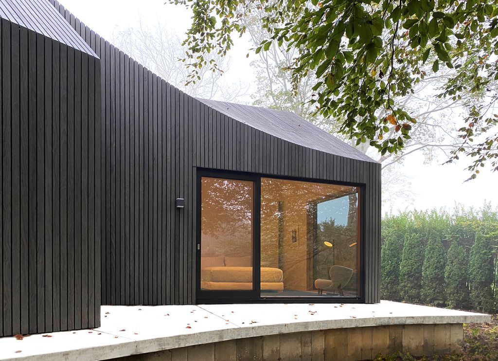
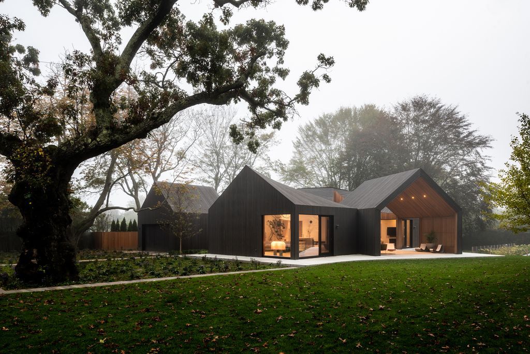
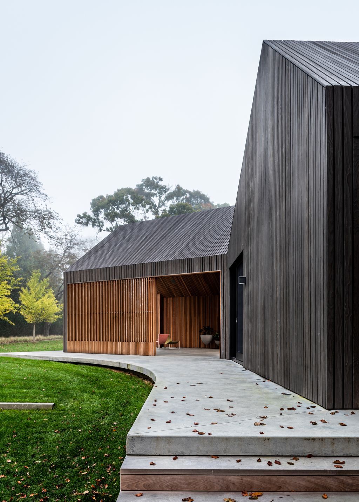
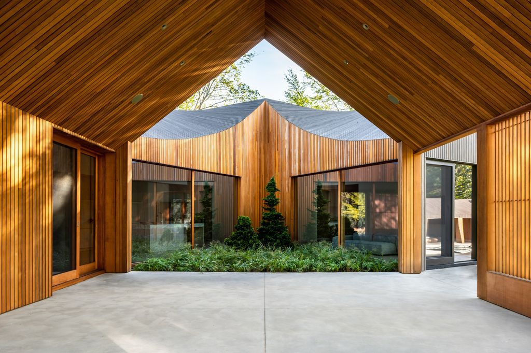
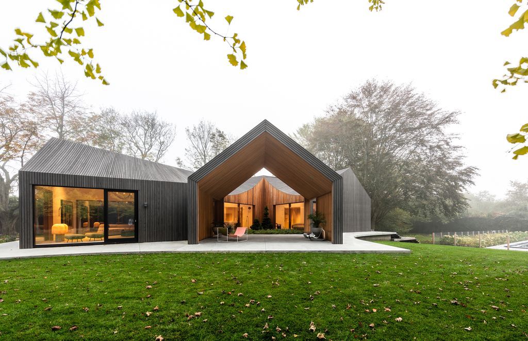
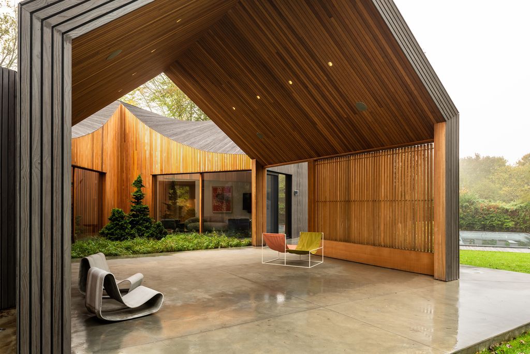
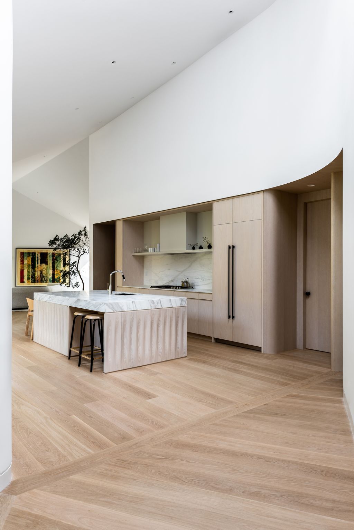
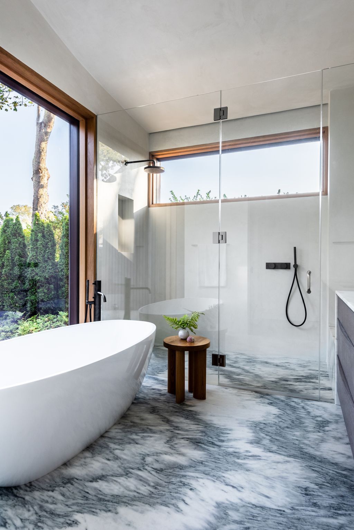
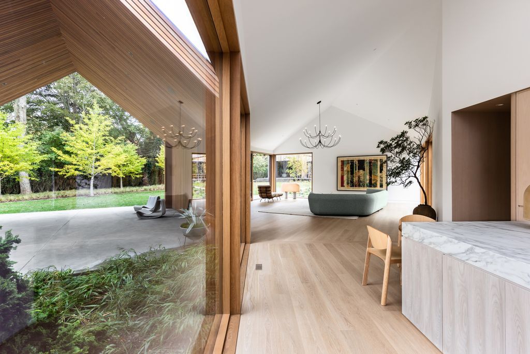
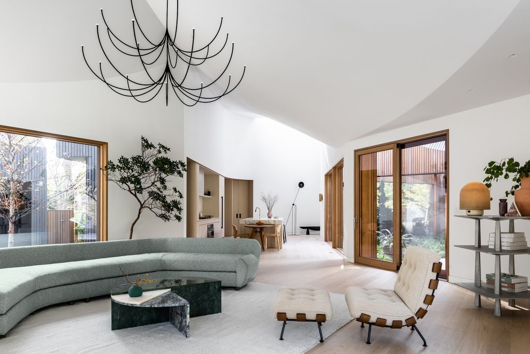
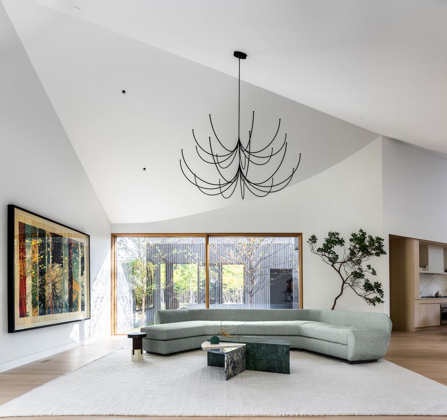
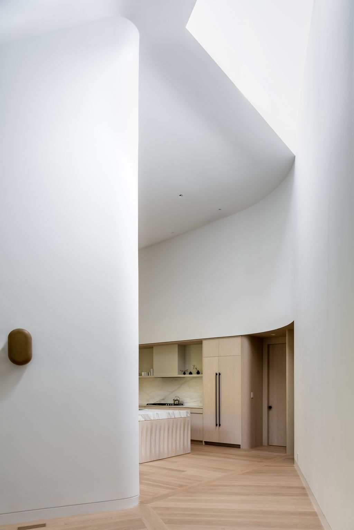
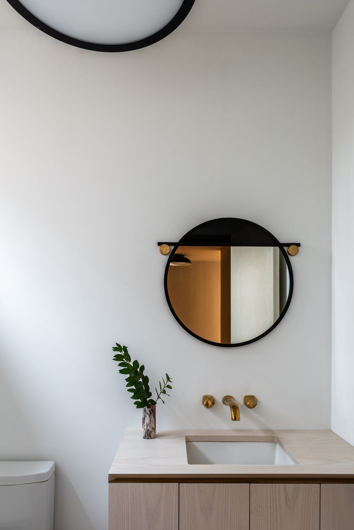
The Six Square House Gallery:
Text by the Architects: The residence is made up of six 24’x24’ gabled modules, arranged to align roof ridges and create continuity from one module to the next. In contrast, each module’s roof eaves flow upward and downward, which result in a variety of undulating surfaces and unexpected sightlines across the exterior and interior of the home. The home is clad in deep gray, slatted Accoya wood, whose striations enhance the roofscape’s dynamic edges and arcs.
Photo credit: Alan Tansey | Source: Young Projects
For more information about this project; please contact the Architecture firm :
– Add: 68 Jay St #302, Brooklyn, NY 11201, United States.
– Tel: +1 718-330-9101
– Email: info@yashayoungprojects.com
More Tour of Houses here:
- The S House, a Modern Dwelling in Israel by Pitsou Kedem Architects
- Unique Big Top House Embraces Mountain Views by The Ranch Mine
- The S House, a Modern Dwelling in Israel by Pitsou Kedem Architects
- Unique Big Top House Embraces Mountain Views by The Ranch Mine
- M3 House, a Fully Glazed Walls and Covered Walkways by Pitsou Kedem
