Bona Vista House with a Warm and Cozy Spaces by Architect Prineas
Architecture Design of Bona Vista House
Description About The Project
Bona Vista House designed by Architect Prineas, inspired by the warmth of the pre-existing, the house sees the expansion of a familiar heritage home as it embraces a more meaningful use of its large allotment. Indeed, Studio Prineas take cues from the surrounding context in conjuring a contemporary series of spaces, all brought together through a considered refinement. Also, a reinterpretation of the characterful features of the home’s Federation frontage and a coalescence of living spaces with the exterior garden and pool through an internal level change. Hence, forging a warm domestic setting for family life.
In line with heritage guidelines, the council was highly prescriptive of the building envelope, forms, and materials of the new addition. The architecture embraces the hip roof profile. While introduce an unconventional internal ceiling line; a surprising and memorable volume articulated by partially obscured skylights filtering natural light.
Facing the street, the home remains unchanged but restored, with the original rooms left unaltered, reinforcing their era and formality. As the plan opens and the circulation connects the internal zones, the spaces naturally open to a shared living, dining and kitchen space. This open space then spills out onto the rear landscaped yard, which also reflects a structured arrangement, and is bookended by an outdoor entertaining structure.
Internally, the original rooms are left intact. While circulation paths reconfigured to increase connectivity and accessibility. Studio Prineas has drawn a level of change that once separated house and garden into the interior. Therefore, forging a distinction between the old and new architecture, and connecting the new addition to the landscape.
The Architecture Design Project Information:
- Project Name: Bona Vista House
- Location: Sydney, Australia
- Project Year: 2022
- Designed by: Architect Prineas
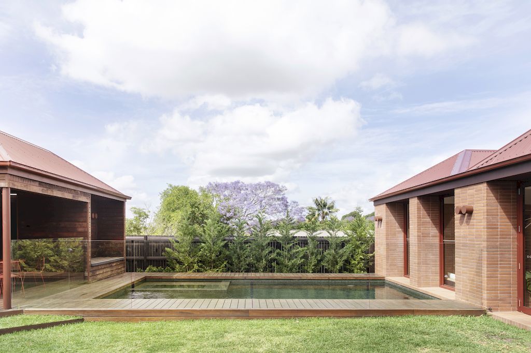
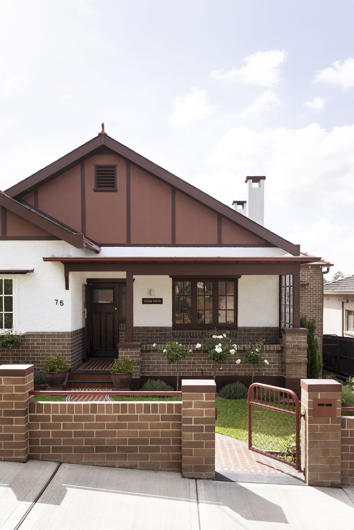
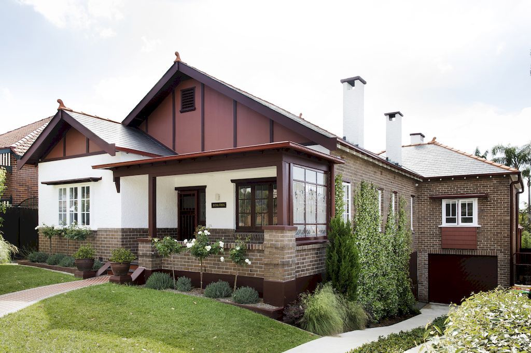
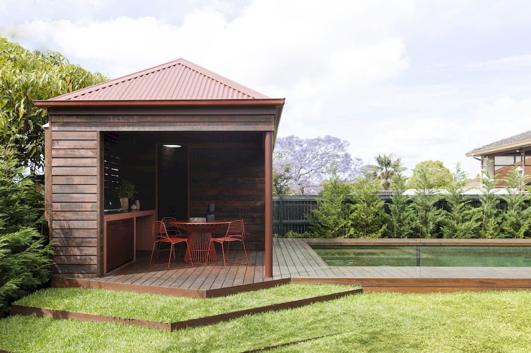
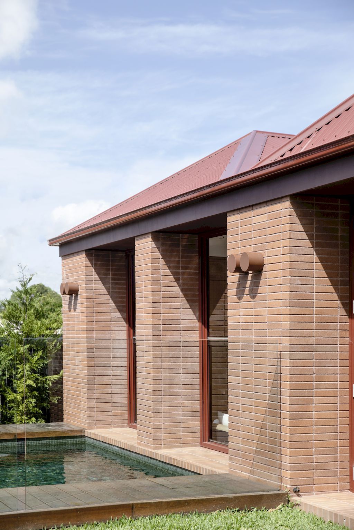
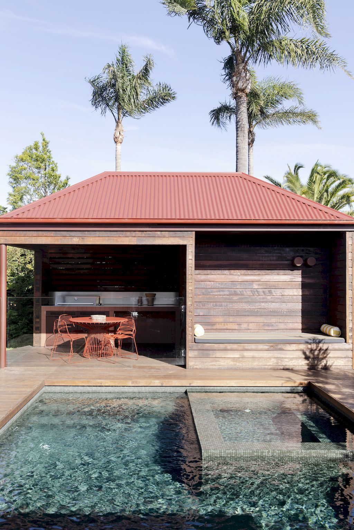
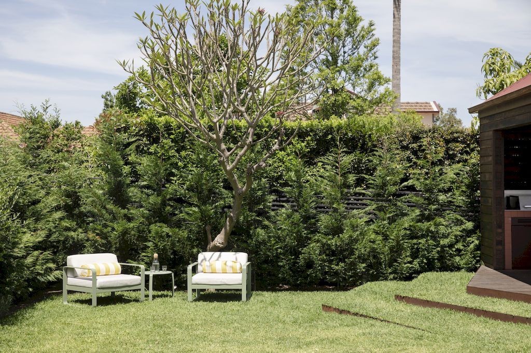
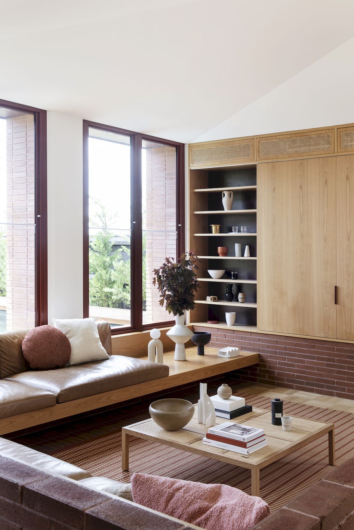
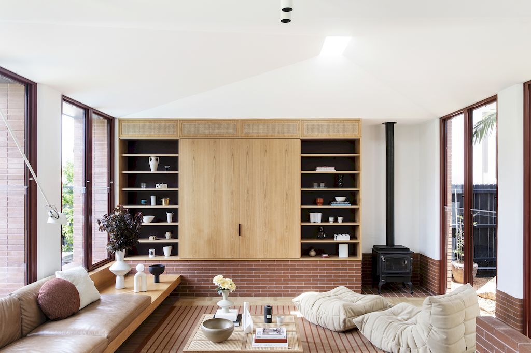
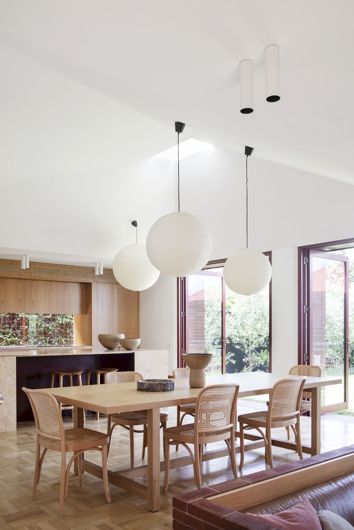
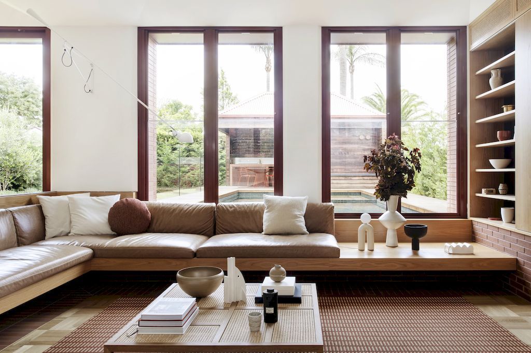
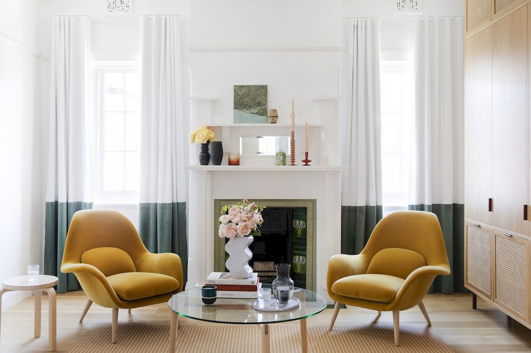
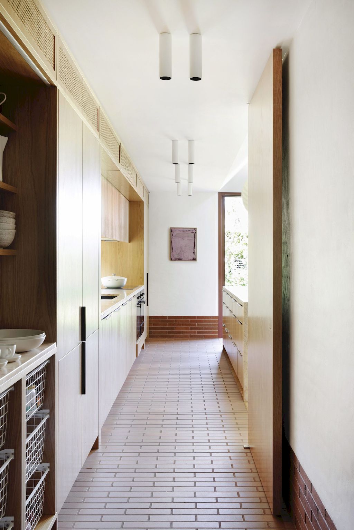
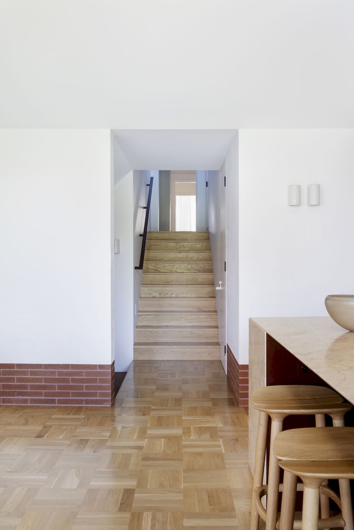
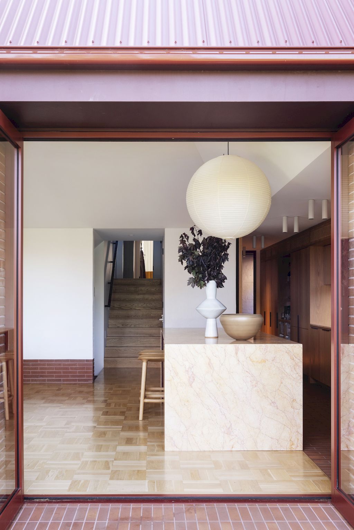
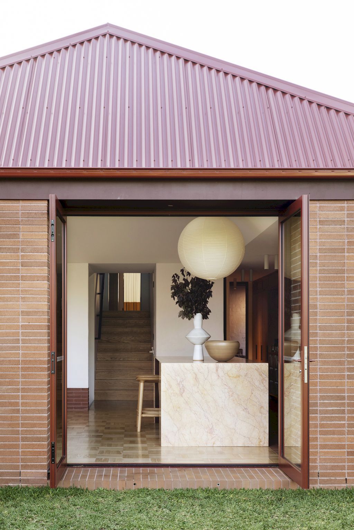
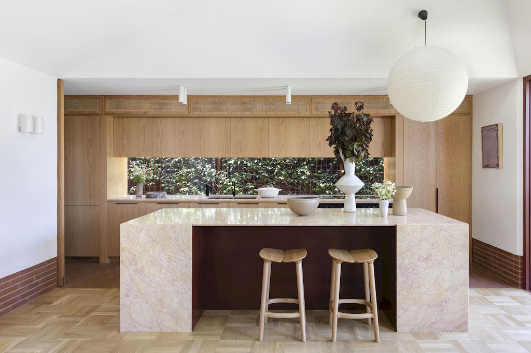
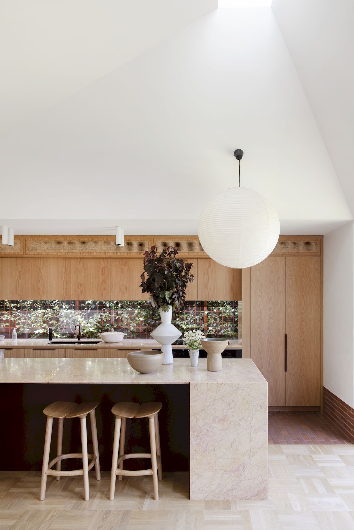
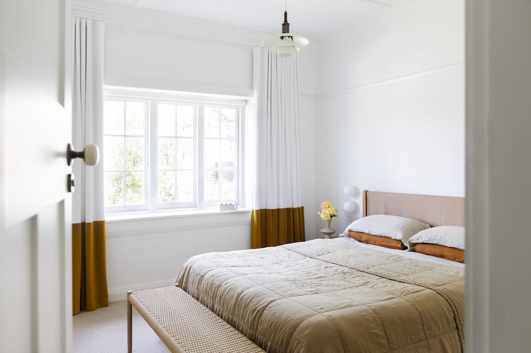
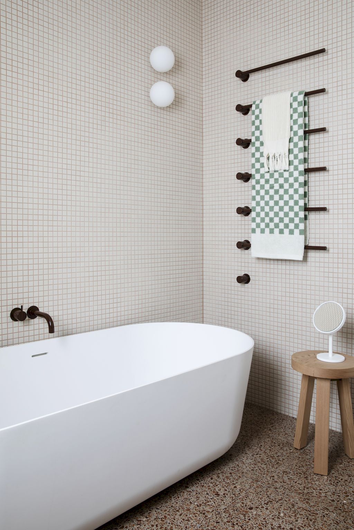
The Bona Vista House Gallery:

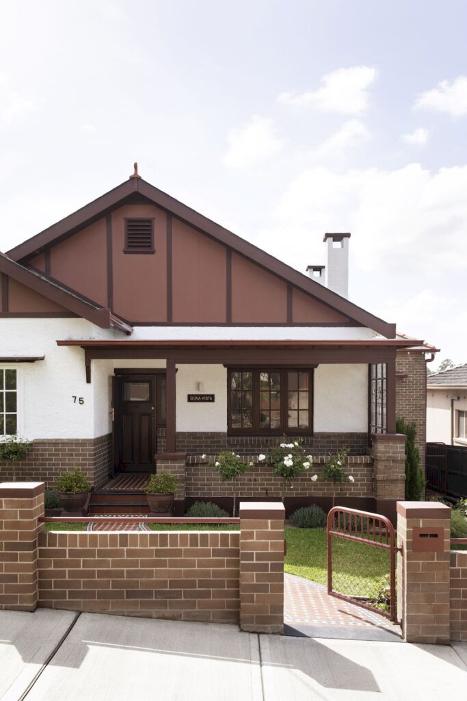


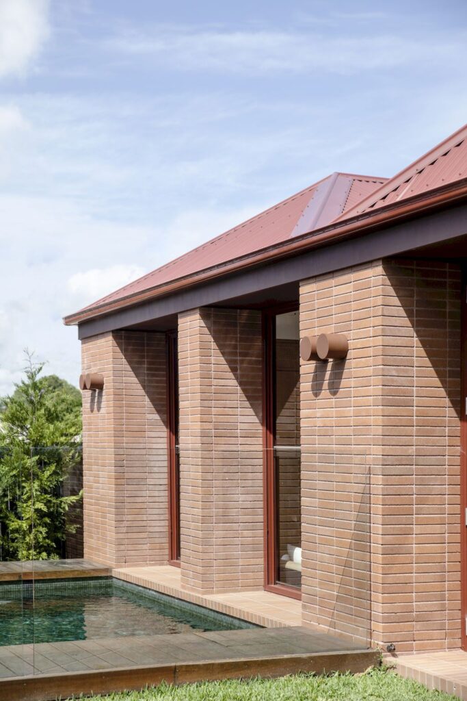
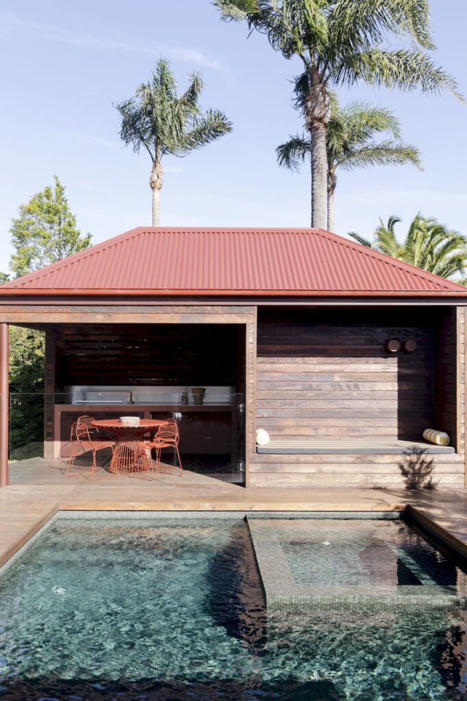

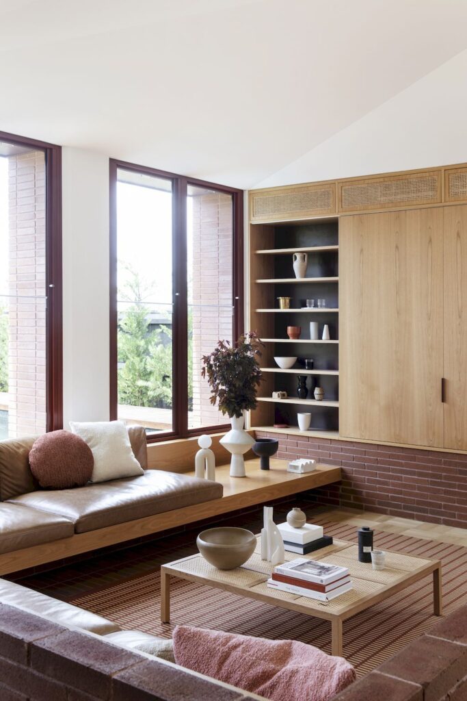

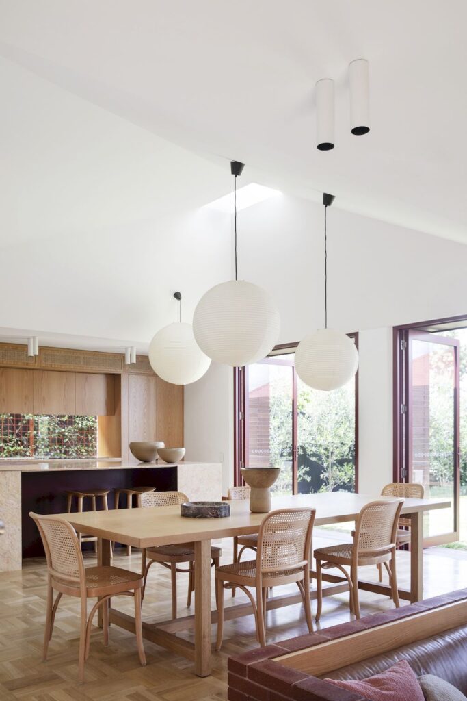


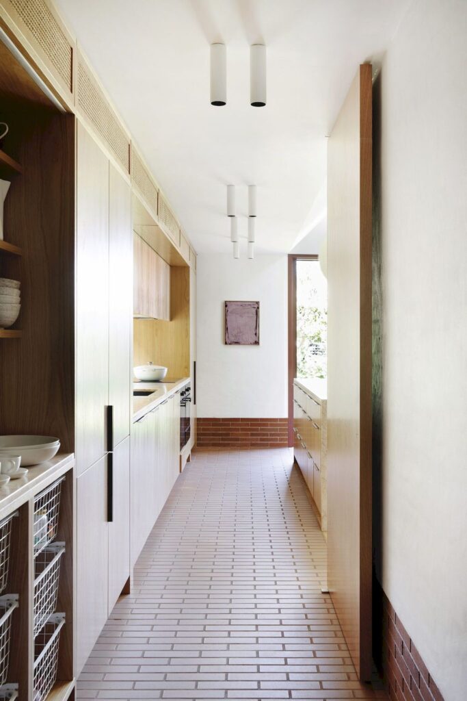
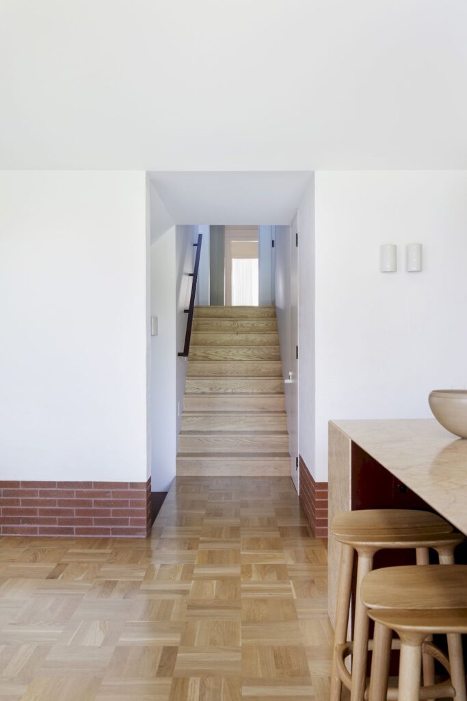
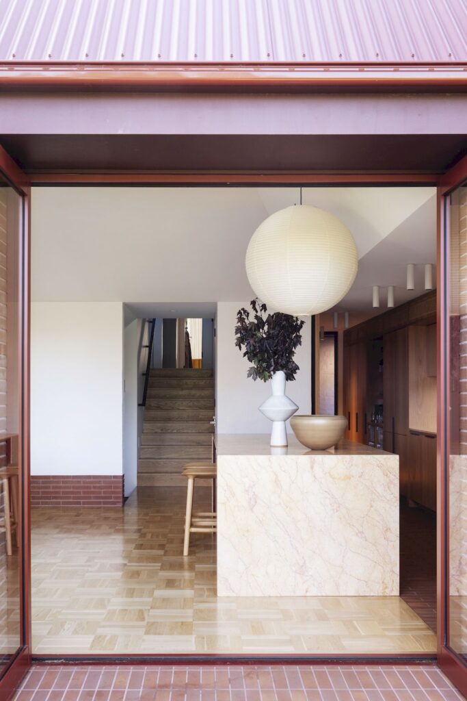
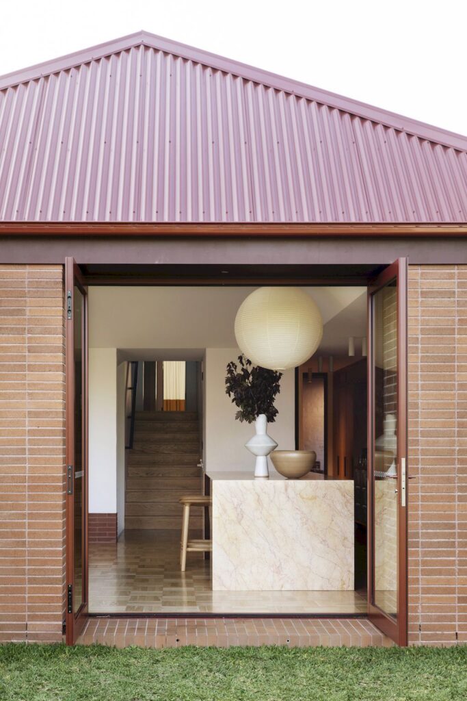

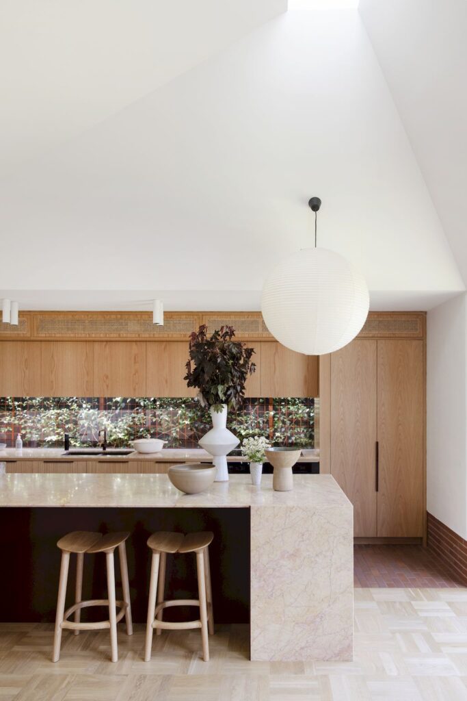

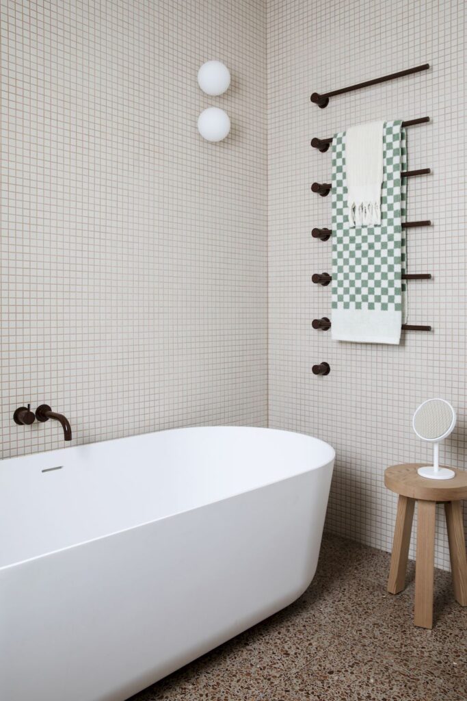
Text by the Architects: Nestled in Sydney’s quiet inner-West, Bona Vista House by Studio Prineas reinterprets the characterful features of its Federation frontage, forging a warm domestic setting for family life. Applying a holistic gaze, Studio Prineas developed a considered vision for all aspects of the project; architecture, planning, custom joinery, furniture, and styling.
Photo credit: Chris Warnes | Source: Architect Prineas
For more information about this project; please contact the Architecture firm :
– Add: 504/19A Boundary St, Rushcutters Bay NSW 2010, Australia
– Tel: +61 2 9332 2006
– Email: hello@studioprineas.com.au
More Projects in Australia here:
- Wallaby Hill House Reflects the Outdoor Lifestyle in Australia by Avver
- Higham Road House for spatial order flexibility sense by Philip Stejskal
- Beachfront villa in New South Wales with Gunnamatta Bay view for sale
- Beachfront villa in New South Wales with Gunnamatta Bay view for sale
- High end beachside home by Brewster Hjorth in New South Wales for sale































