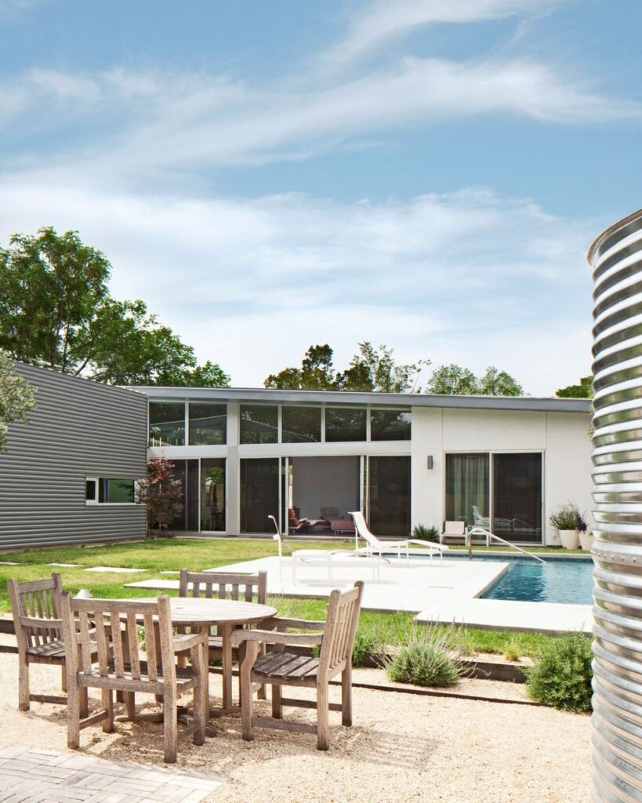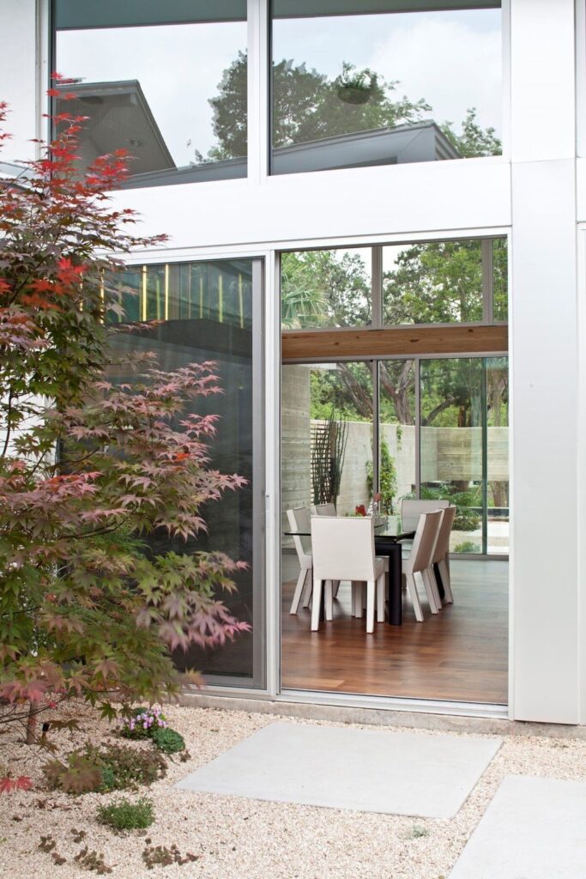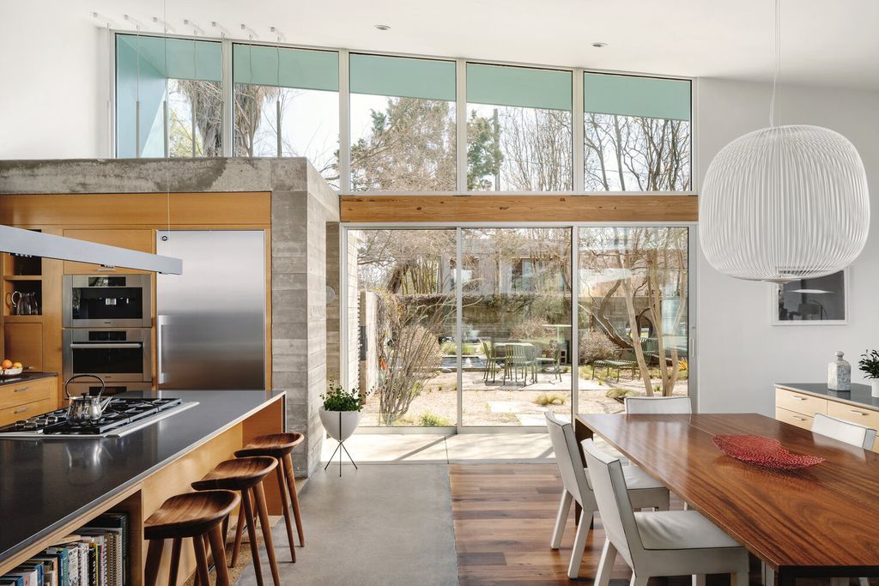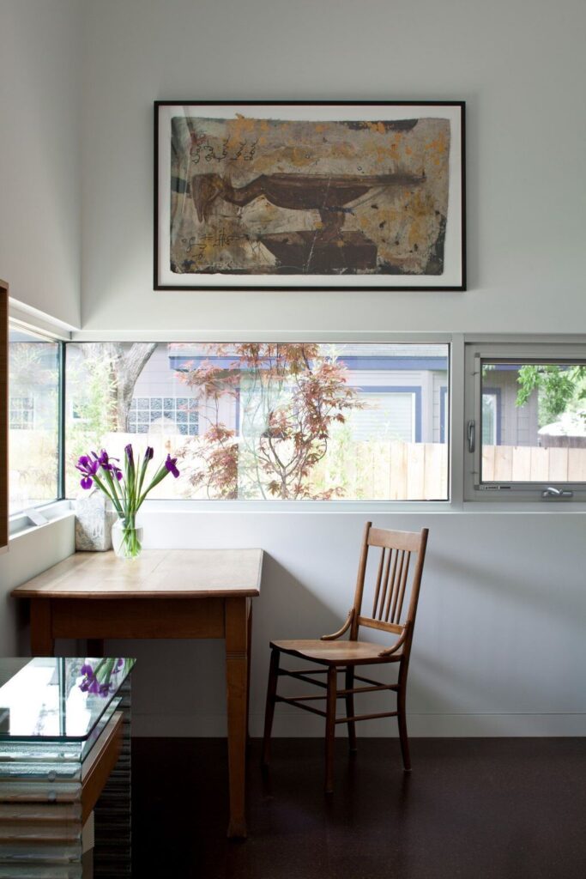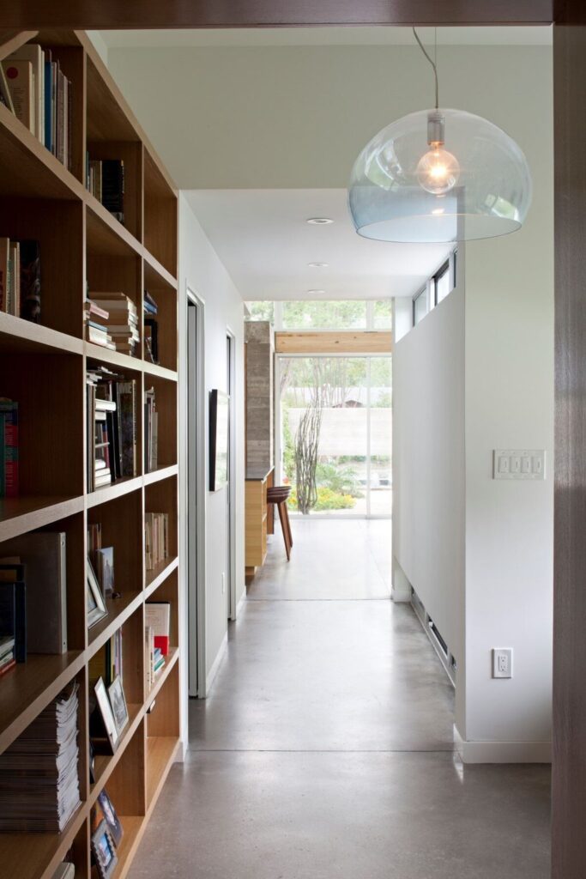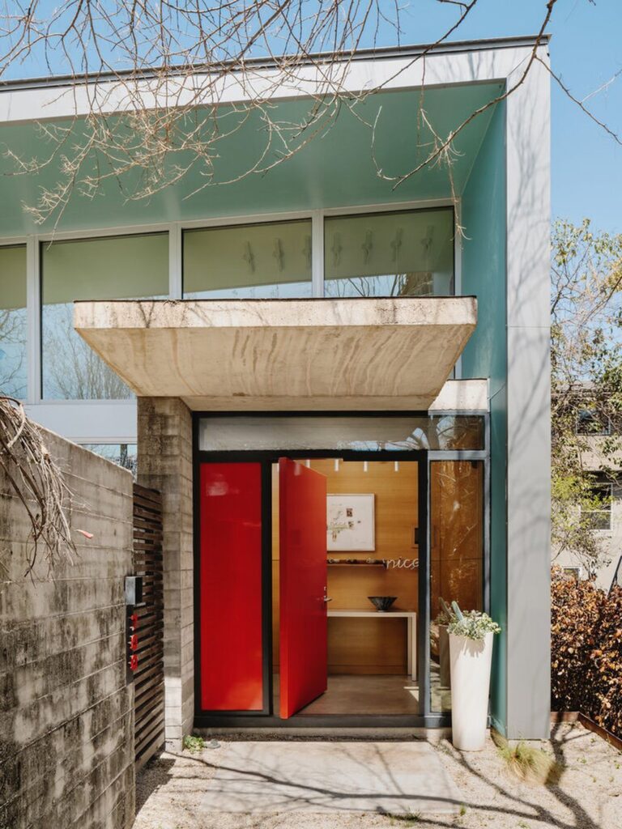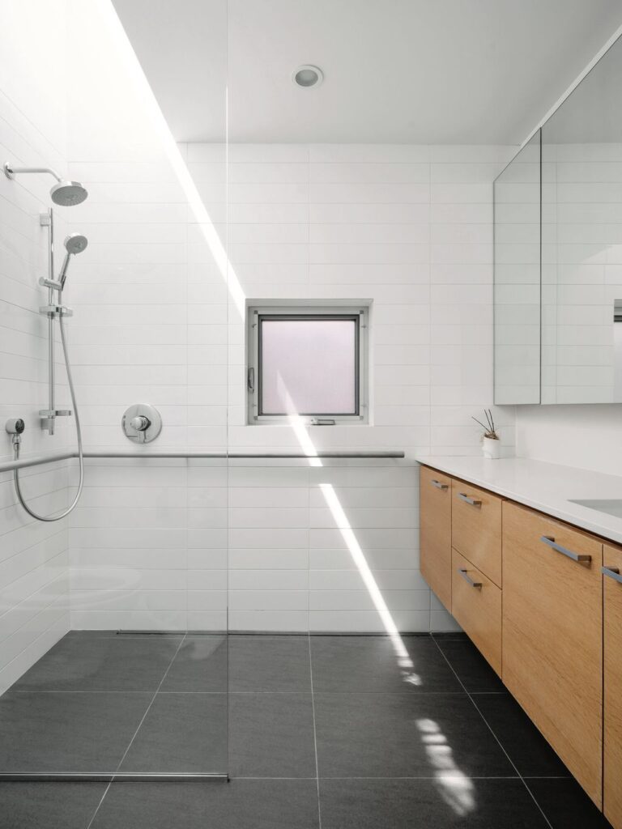Bouldin Creek Residence, Quiet Single-story Retreat by Ravel Architecture
Bouldin Creek Residence designed by Ravel Architecture is impressive project. Featuring crisp lines and light filled rooms, this single story Bouldin Creek home was conceived as both a quiet retreat from an urban environment, and as an accessible space for a multi generational family to live out their golden years.
With a LEED platinum rating, the home optimizes sustainability and efficiency by using a geothermal HVAC network, a 15-kilowatt rooftop photovoltaic array, and a rainwater collection irrigation system. Indoors, the main living area is a communal zone, centrally located to unite two separate wings on either side. The Eastern wing includes two guest suites with private Southeast courtyard entries, and one caretaker suite with Northeast courtyard entry. The Western wing, featuring an office and a master suite with a wheelchair accessible washroom, arranged in furthest from the communal living area to enhance privacy.
In addition to this, outdoors, Northeast and Southwest courtyards with pool, balance heat and light around the home’s perimeter. With either one being warm and bright or cool and shady as the sun sets throughout the day. Also, the high ceilings and double story glazing expand the space. Allowing soft natural light to filter in throughout the day for a serene, open living experience that’s welcoming to friends and family.
The Architecture Design Project Information:
- Project Name: Bouldin Creek Residence
- Location: Bouldin Creek, Austin, Texas, United States
- Designed by: Ravel Architecture
- Interior Design: Ravel Architecture
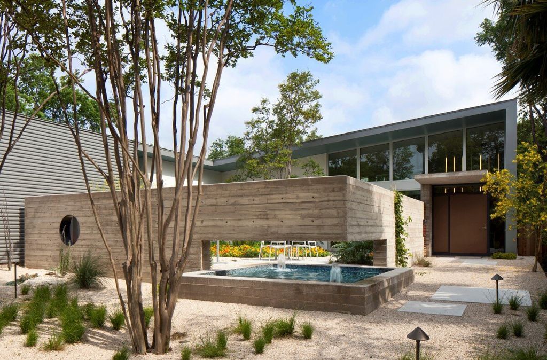
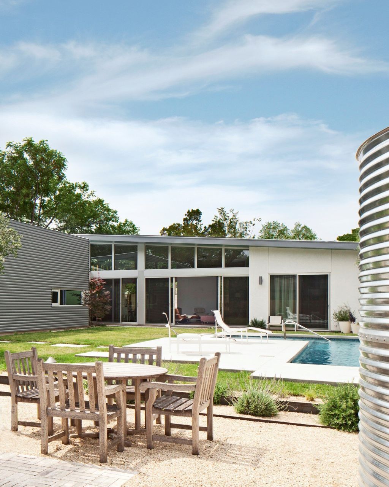
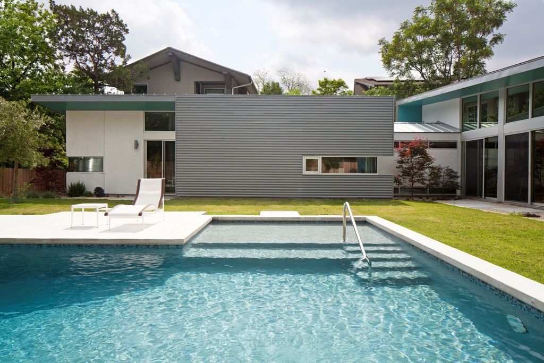
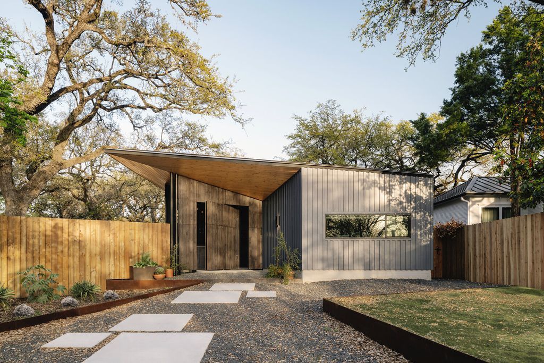
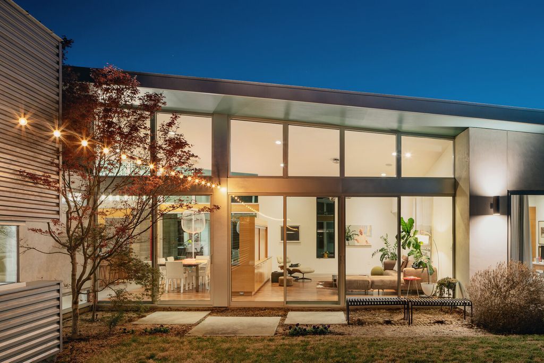
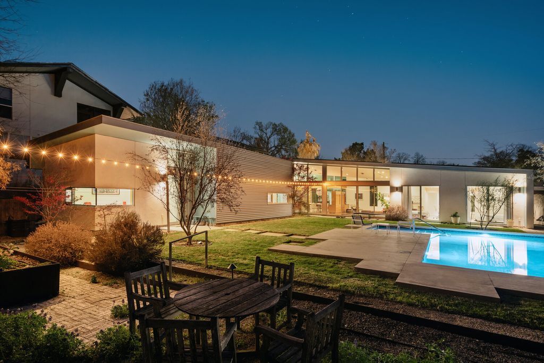
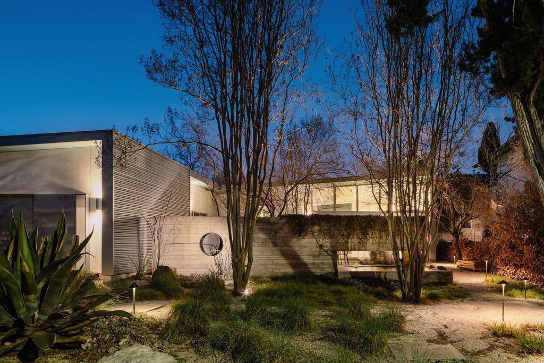
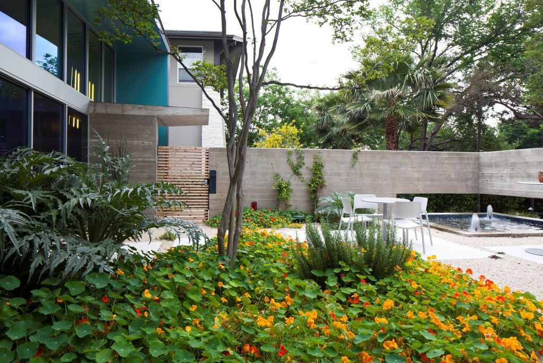
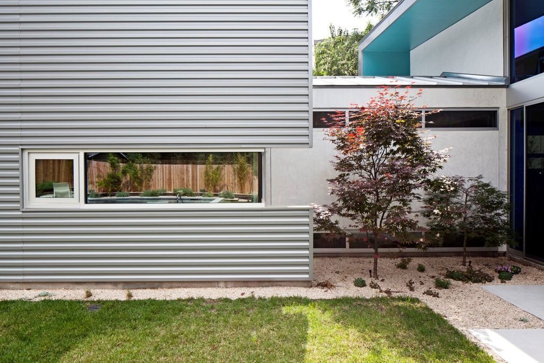
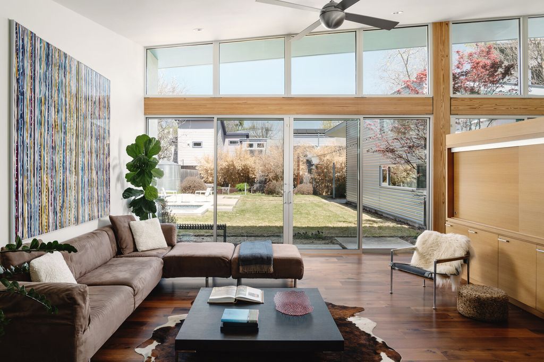
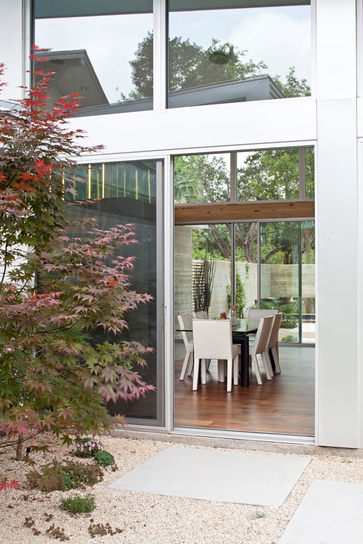
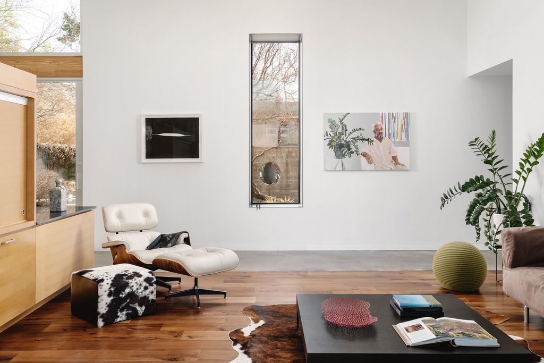
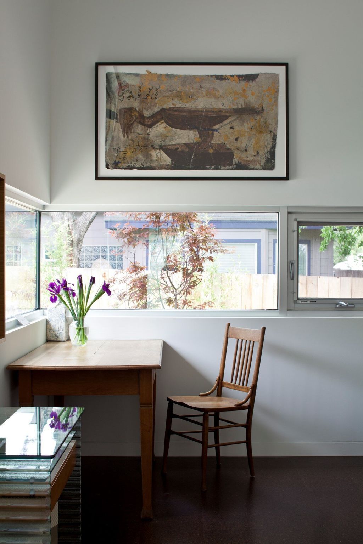
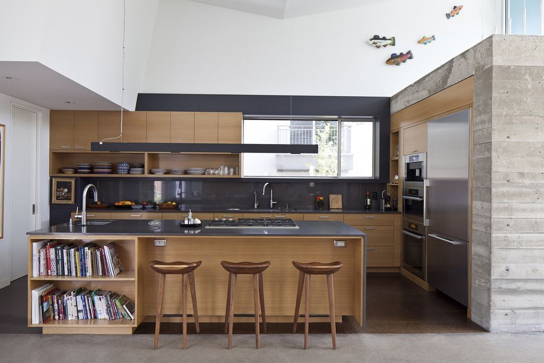
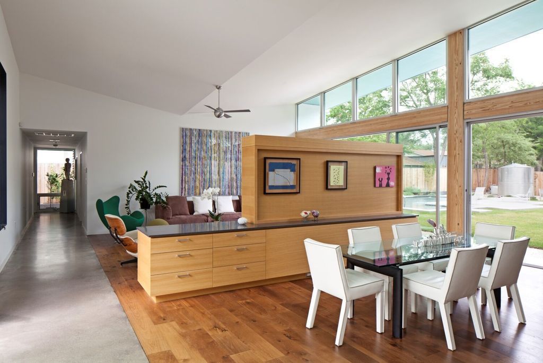
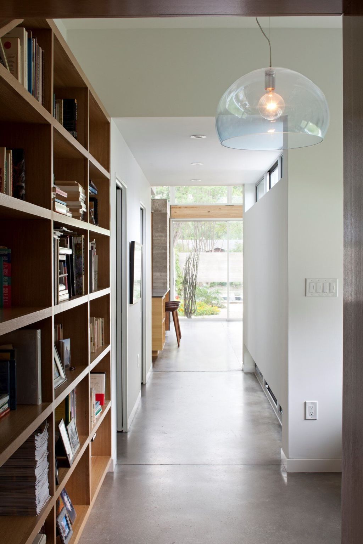
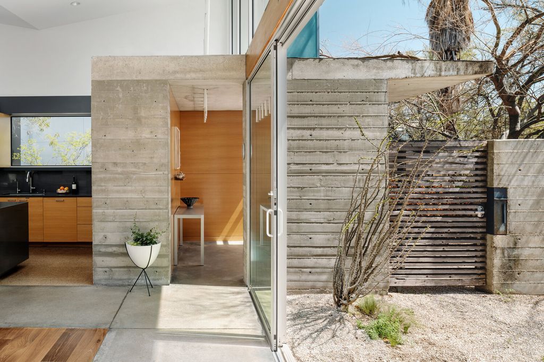
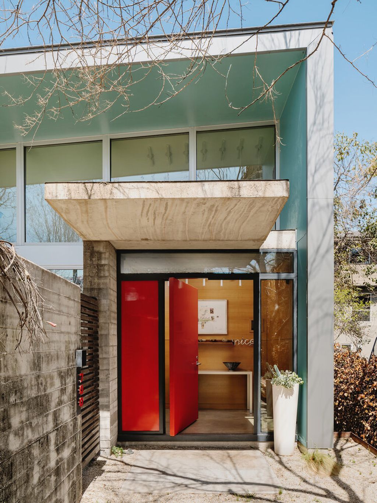
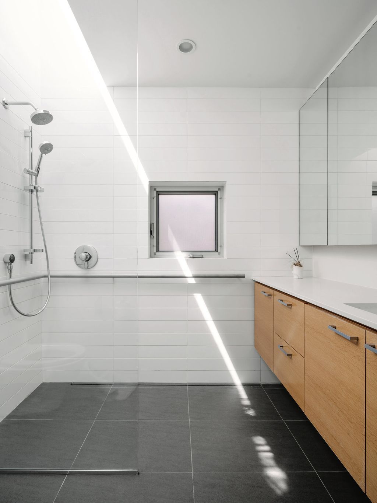
The Bouldin Creek Residence Gallery:
Text by the Architects: Neatly tucked between a smaller bungalow and taller townhome, the residence creates a fluid gradation between the neighboring rooflines, further blending it within its environment.
Photo credit: Kimberly Davis| Source: Ravel Architecture
For more information about this project; please contact the Architecture firm :
– Add: 2012 East Cesar Chavez Street, Austin, TX 78702
– Tel: (512) 766-7353
– Email: info@ravelarchitecture.com
More Tour of Houses in United States here:
- Stunning shingled style home in New York designed by Dan Maselli asks for $10,750,000
- Welcome You to the Artful Spaces in Connecticut in This $3,850,000 Masterpiece
- An Incredible Newly Custom Built Home in Miami hits the Market for $9,800,000
- This $3,295,000 Estate Shines in Connecticut
- Stradella House, Spanish Style House to more Minimal Dwelling by SAOTA
