BPE House, blend of sustainable living and nature by Bali Gedeg Builders
Architecture Design of BPE House
Description About The Project
BPE House designed by Bali Gedeg Builders inspired from the natural fall of the land and the surrounding environment, and its sloping block gracefully descends to the river. Indeed, the property is sustainably designed, with a focus on biophilic principles. Also, the permaculture gardens enhance the health of those living there. The house powered by solar energy and has a water treatment system for pure drinking water in every room. The copper wall in the atrium deflects EMFs and symbolizes love, represented by the planet Venus. Besides, bedrooms and offices have a breezeway to reduce the need for air conditioning and minimize energy usage.
On the other hand, the grand entrance sets the tone for the rest of the property, which offers privacy and a connection to nature. The living area is open to the environment, while the bedrooms provide a sense of privacy and space. Moreover, the upper deck features the master suite, two offices, and a roof garden, providing a true escape from the rest of the house. The kitchen includes a butler’s kitchen with an open window, fostering a sense of community among staff. Also, all rooms offer stunning views of nature.
Indeed, undertake a project of this size and scope required significant preparation, with a focus on ensuring the integrity of the waterproof structure. Supply chain issues and the management of human resources during the pandemic led to a 20 month completion time. Nevertheless, Krtajna’s design offers a harmonious blend of nature and sustainable living, designed to enhance well being and create a healthier environment.
The Architecture Design Project Information:
- Project Name: BPE House
- Location: Mengwi, Bali, Indonesia
- Project Year: 2020
- Area: 1400 m²
- Designed by: Bali Gedeg Builders
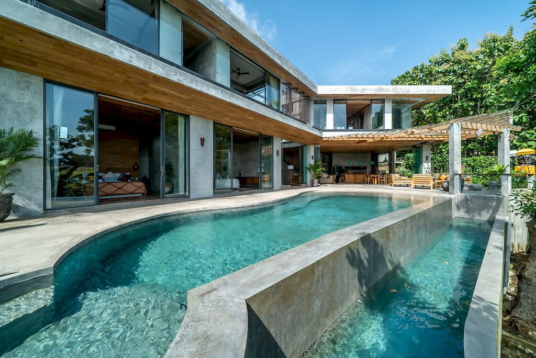
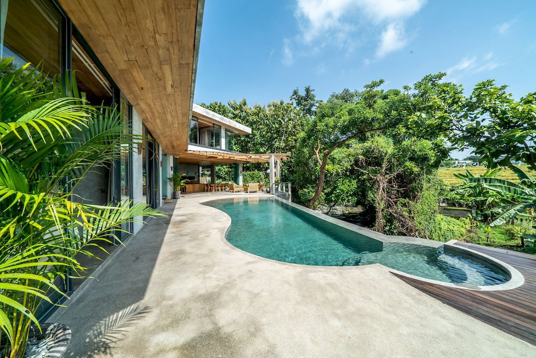
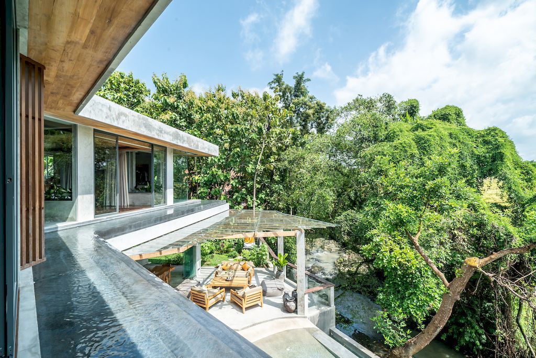
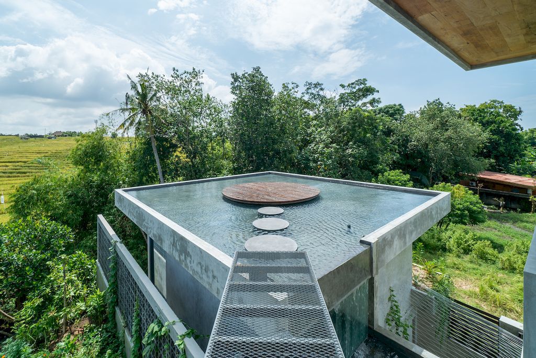
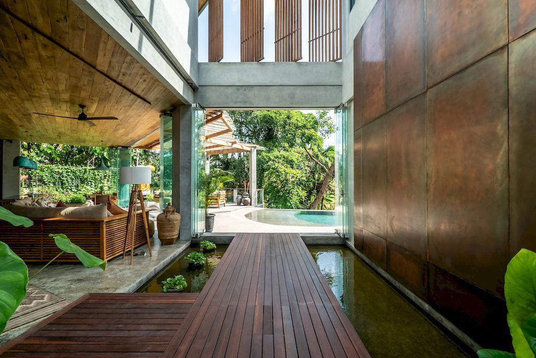
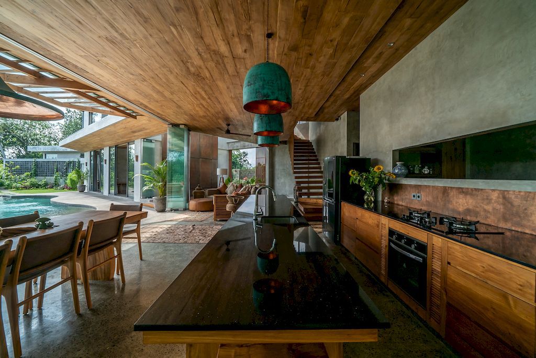
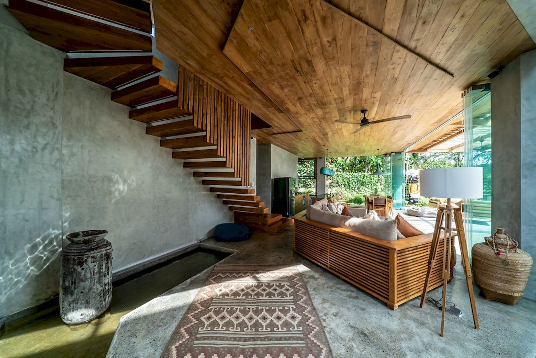
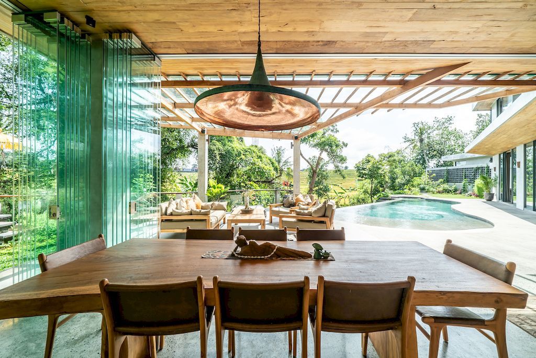
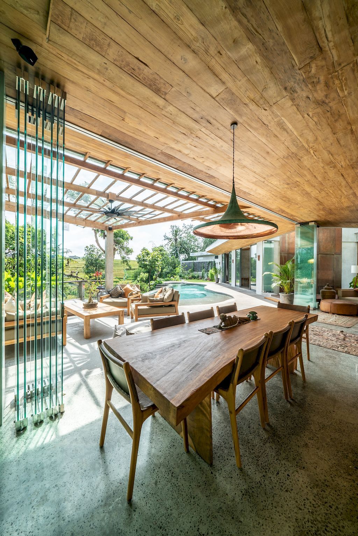
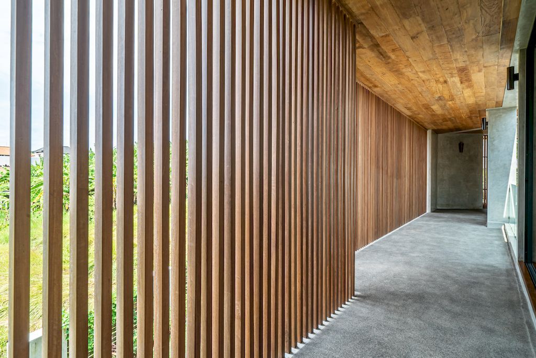
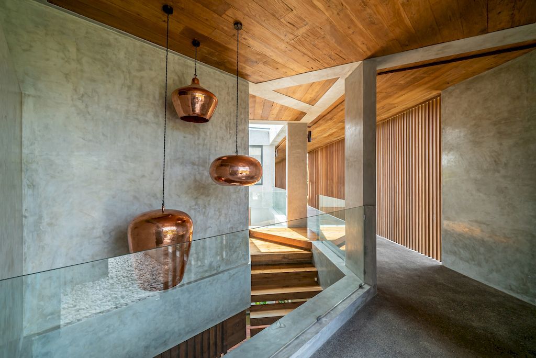
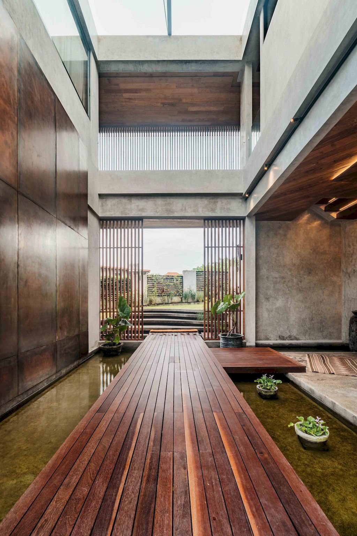
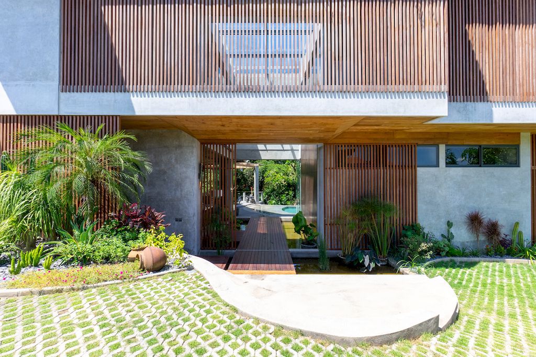
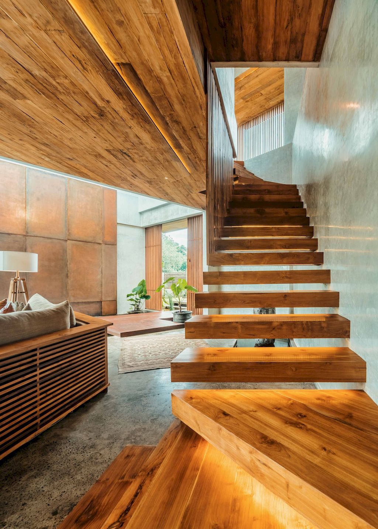
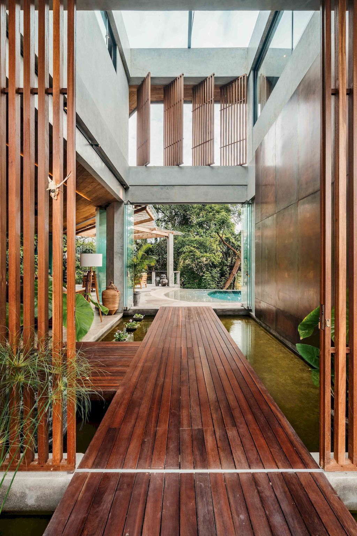
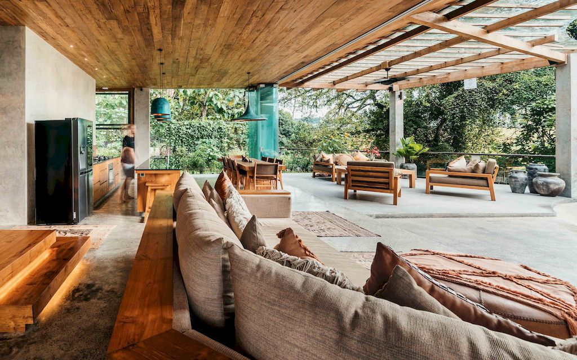
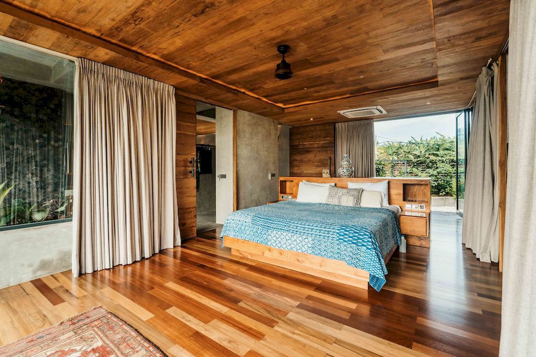
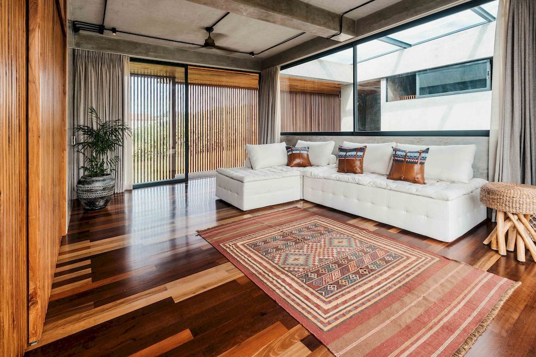
The semi – detached two-bedroom loft house – BPE House with a pool and sun deck provides a source of income.
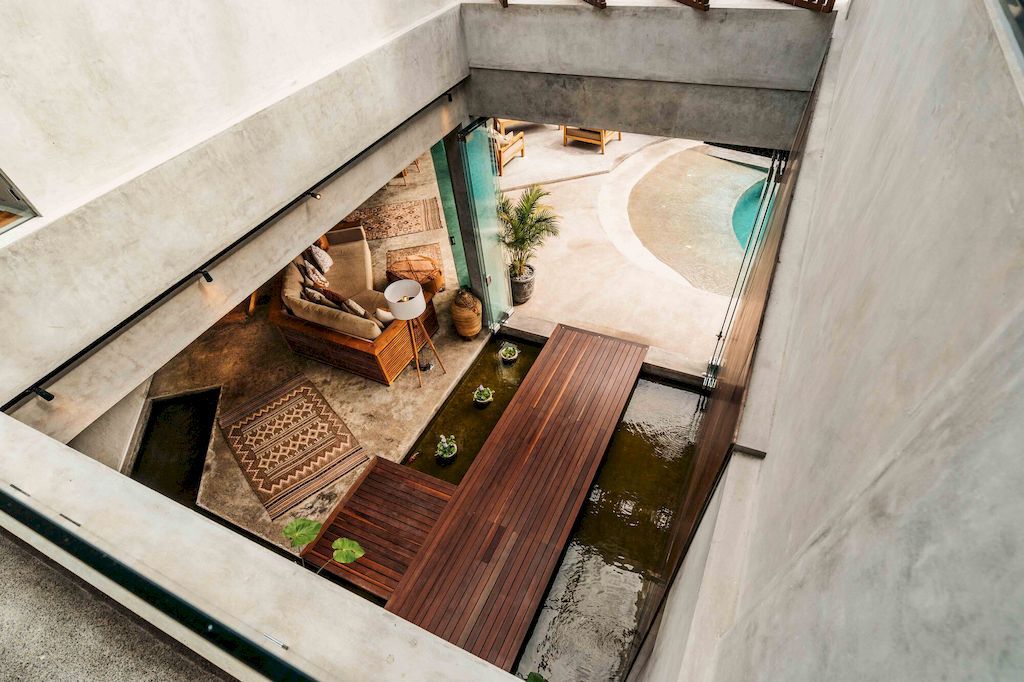
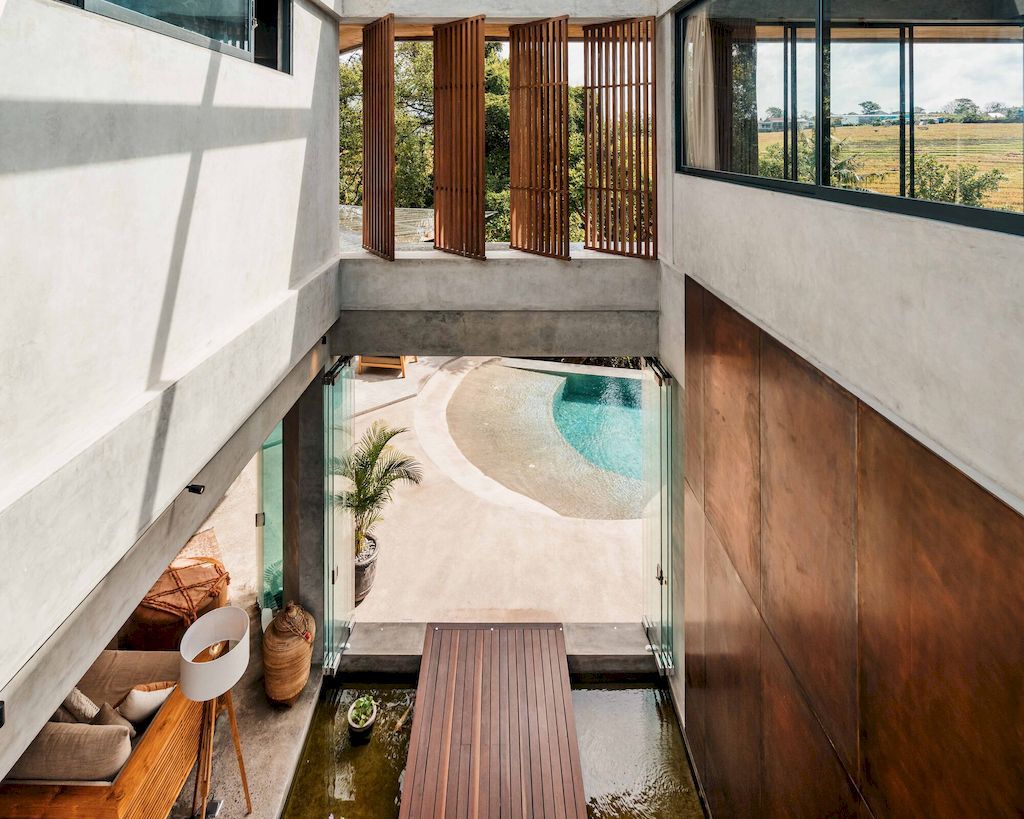
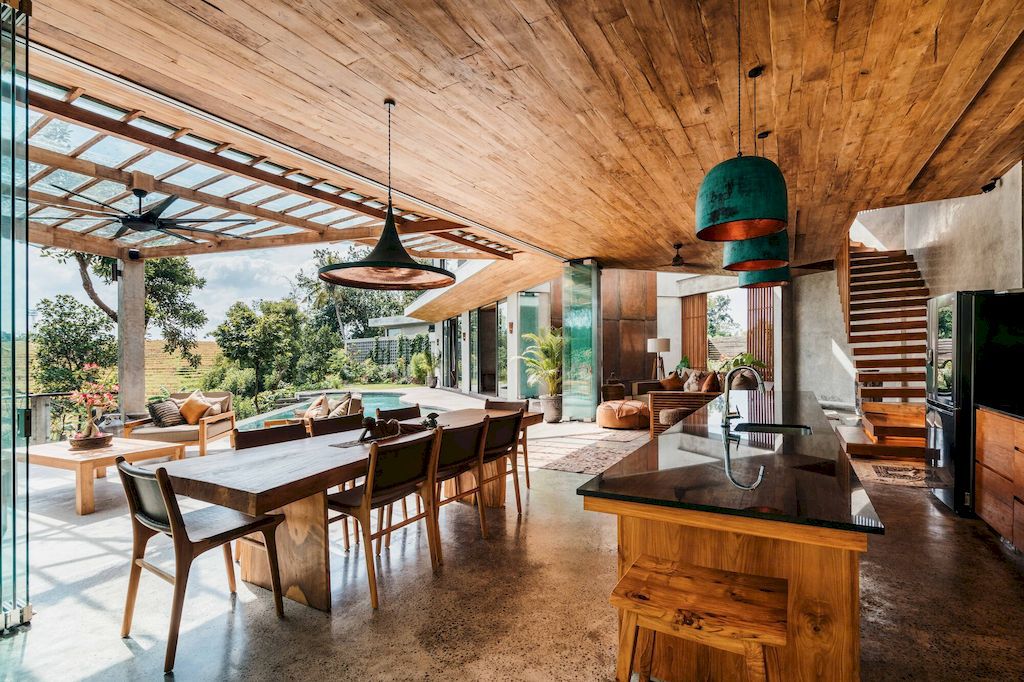
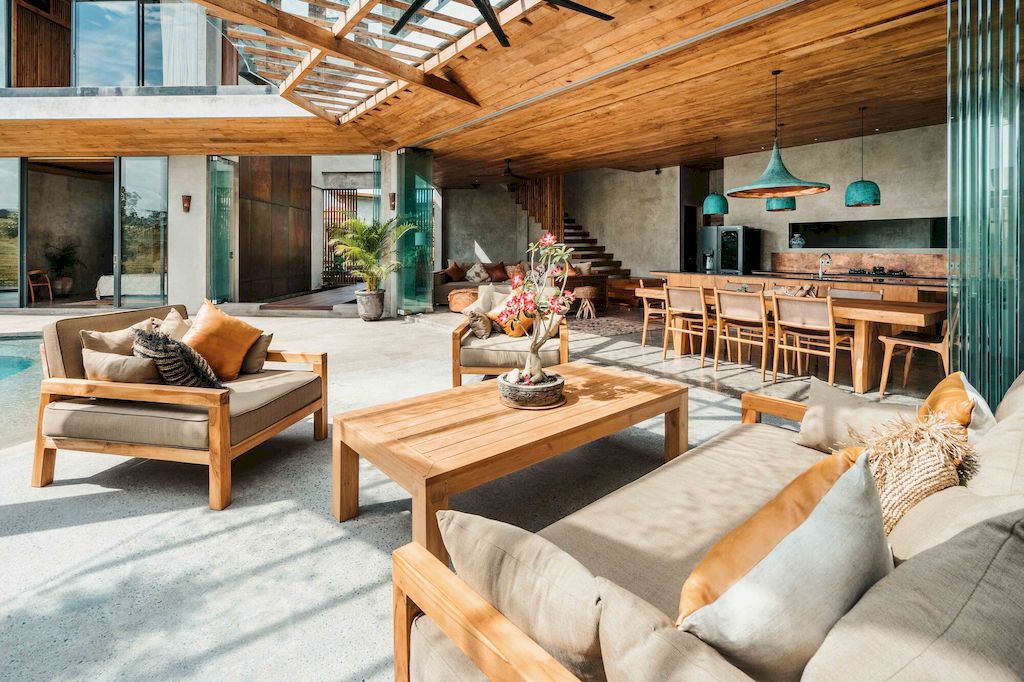
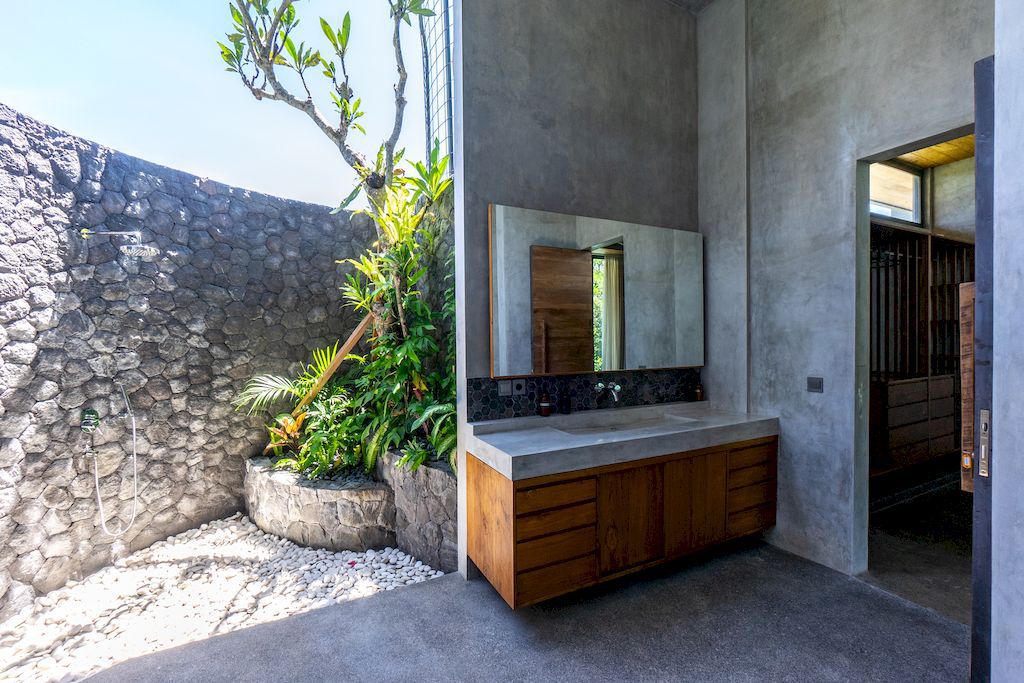
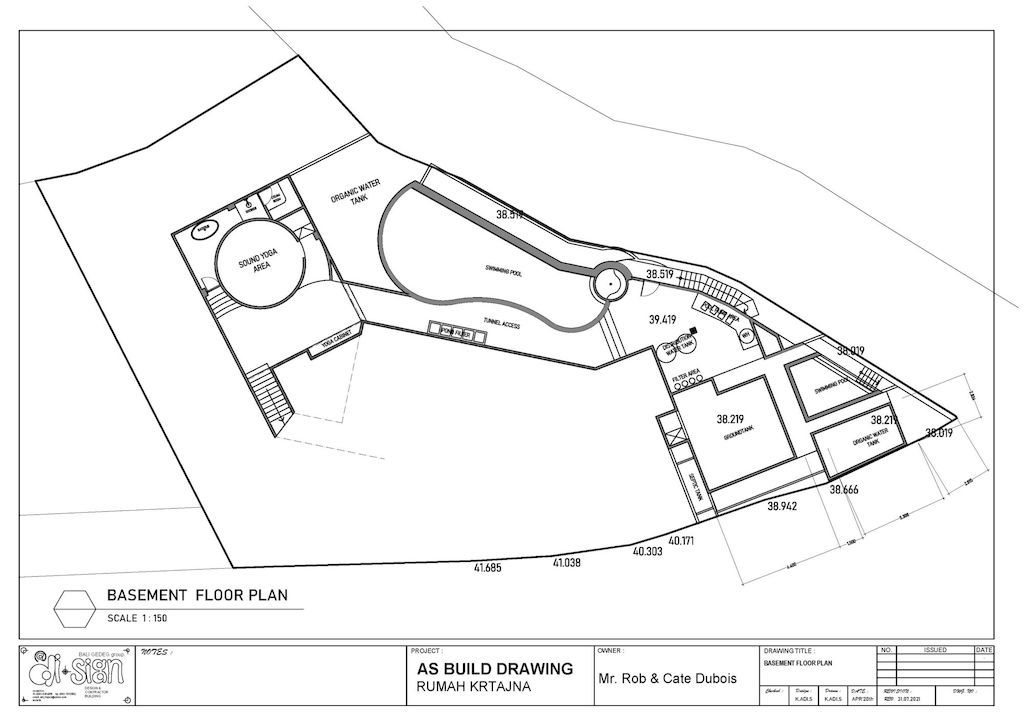
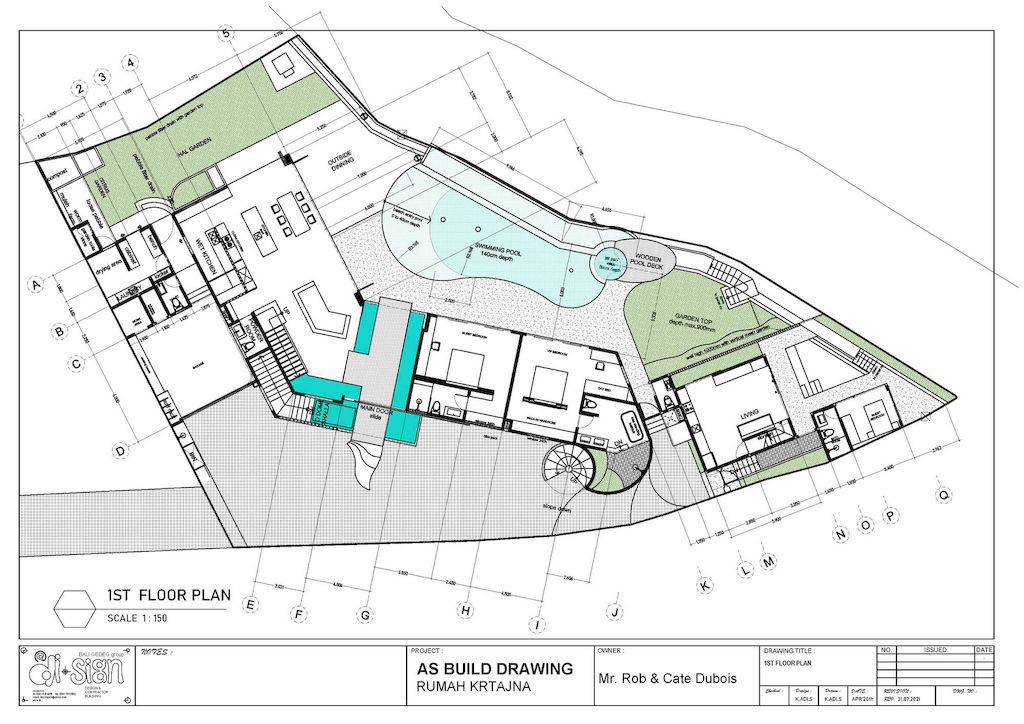
BPE House, blend of sustainable living and nature by Bali Gedeg Builders
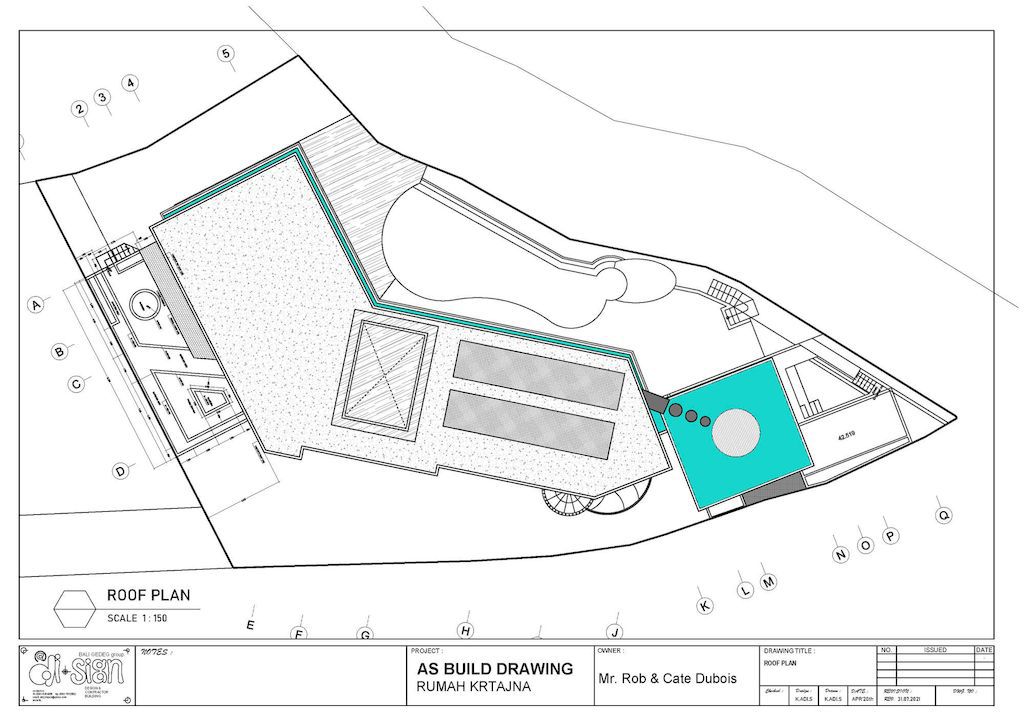
The BPE House Gallery:








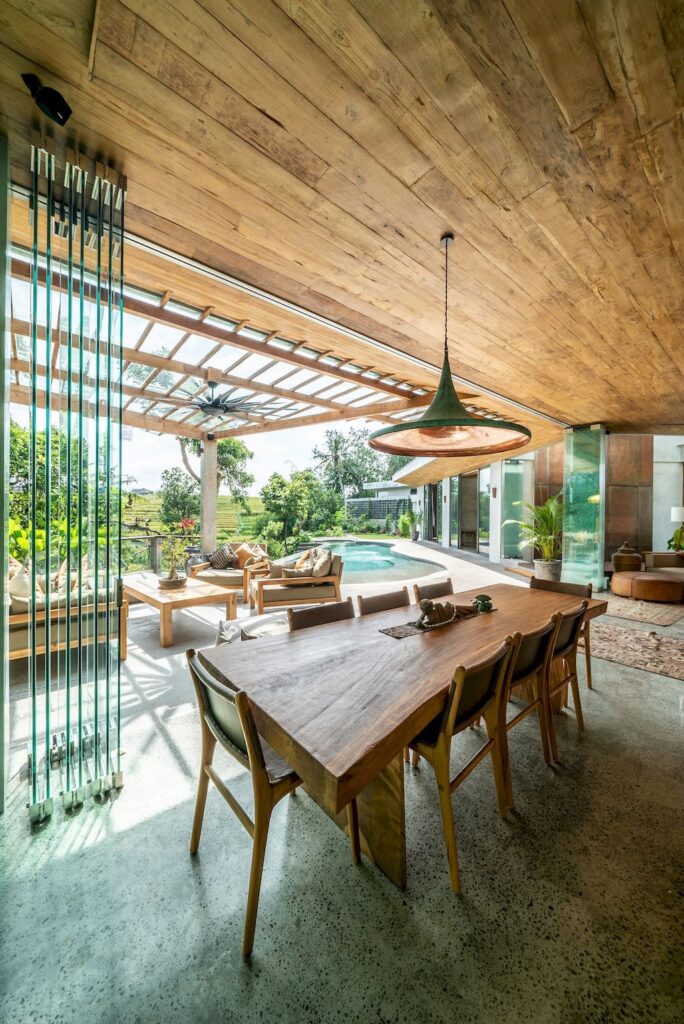


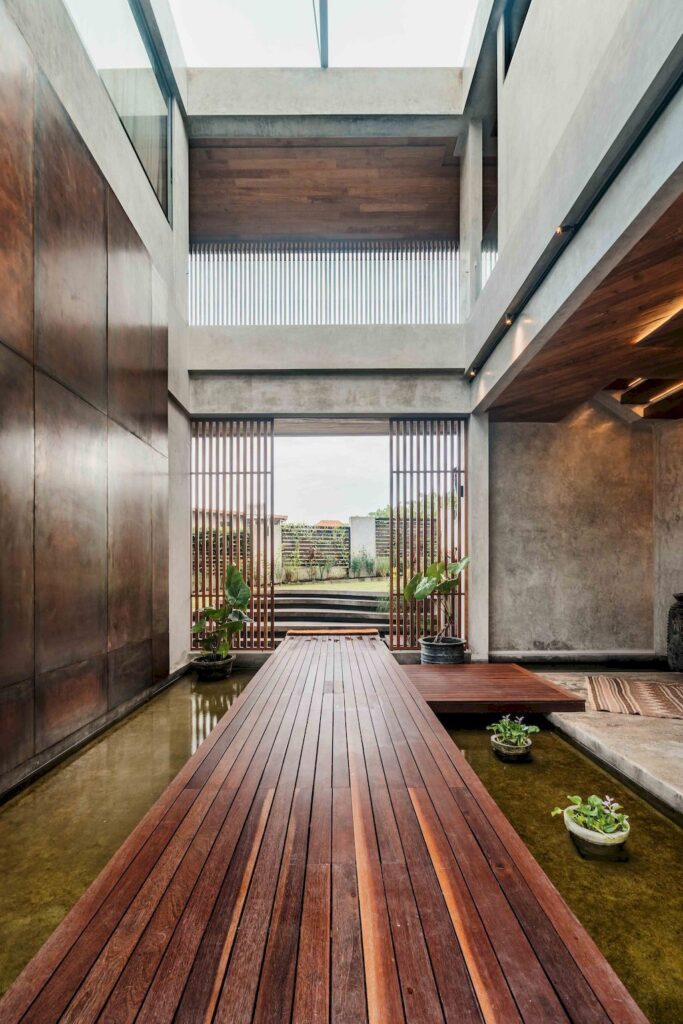

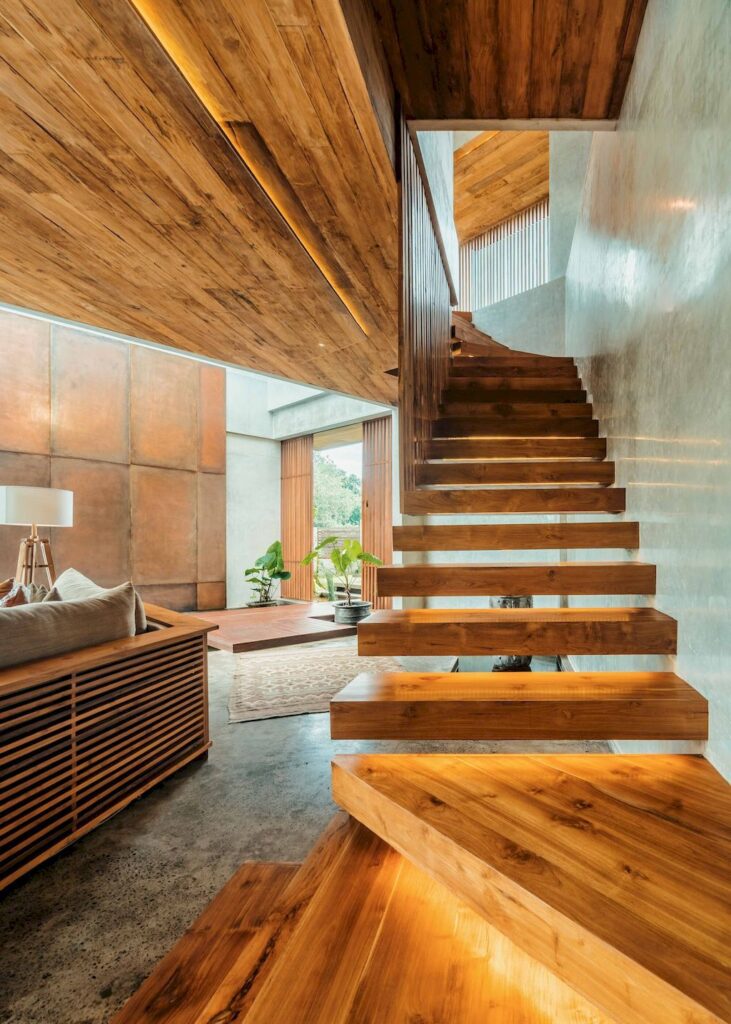
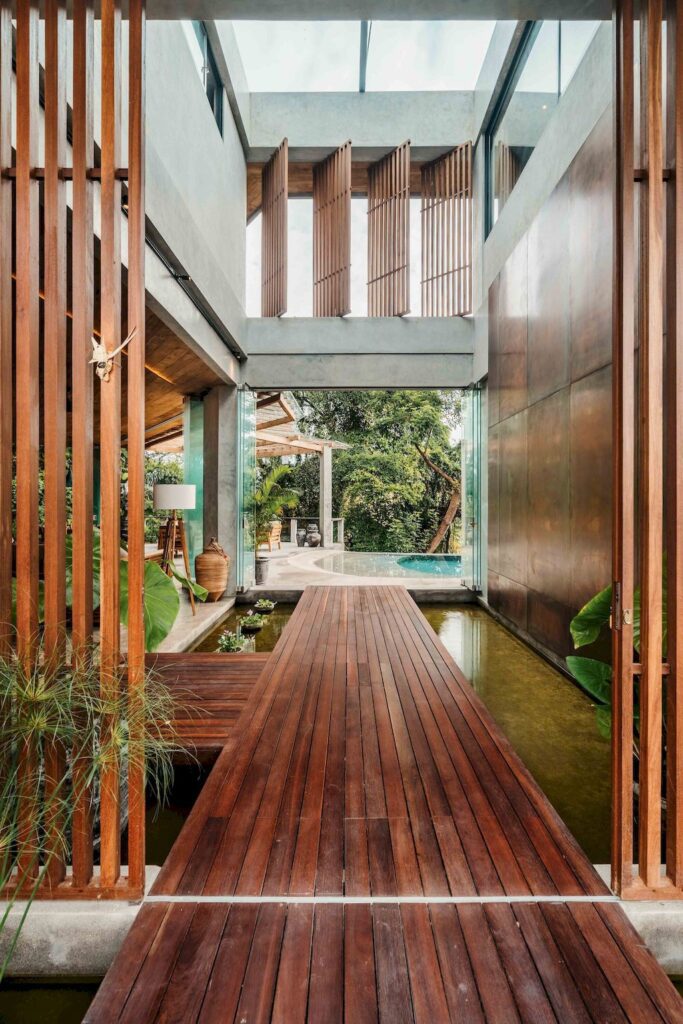



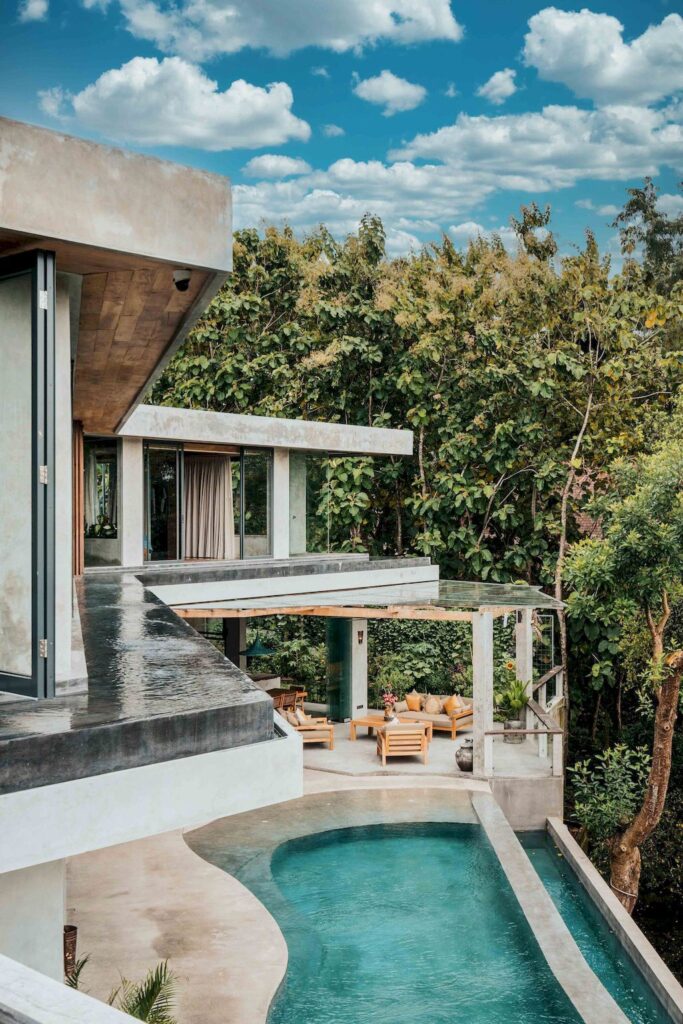







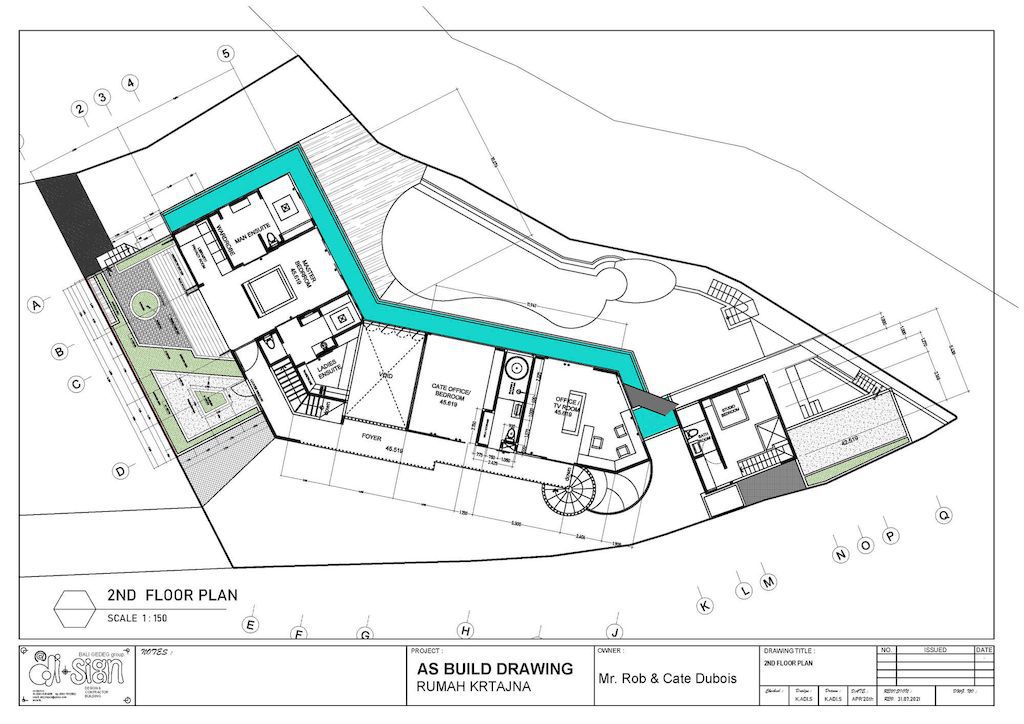

Text by the Architects: Krtajna’s design is a blend of sustainable living and nature. The BPE House takes inspiration from the natural fall of the land and the surrounding environment, and its sloping block gracefully descends to the river. The river’s rapids offer a calming and inspiring effect, with the sound of water running over the rocks varying depend on the rainfall. The open living space, high ceilings, and breathtaking views create a feeling of being immersed in nature.
Photo credit: Akmal Ghifarie | Source: Bali Gedeg Builders
For more information about this project; please contact the Architecture firm :
– Add: Denpasar, Indonesia, Bali
– Tel: +62 851-0087-2802
– Email: adi.baligedeg@gmail.com
More Projects in Indonesia here:
- SS House with Semi resort Concept for Weekend Retreat by Rakta Studio
- DJ House with Tropical Style, Modern Architecture Design by Rakta Studio
- House JT, a Simple and Quiet Structure by Tamara Wibowo Architects
- The Hill House, Prominent Project in Indonesia by Wahana Architects
- SS House with Semi resort Concept for Weekend Retreat by Rakta Studio































