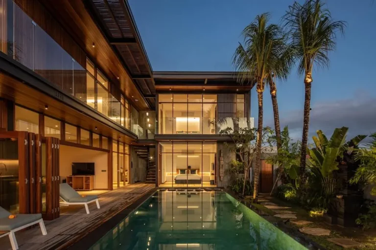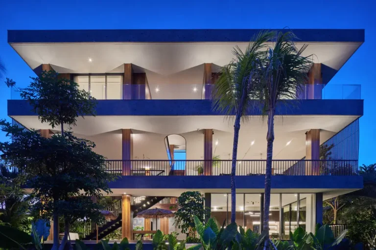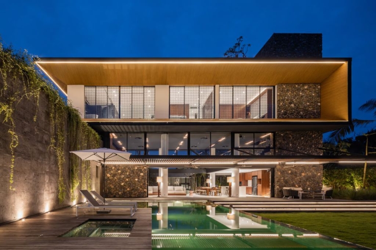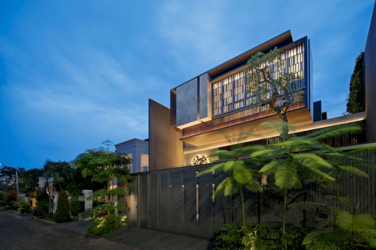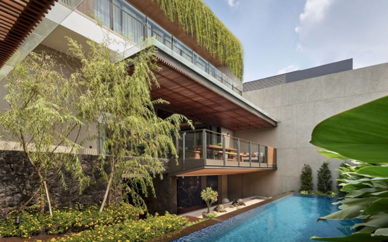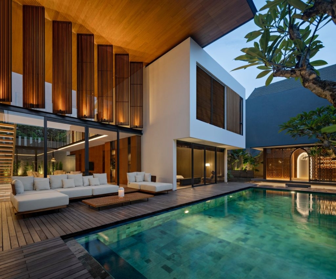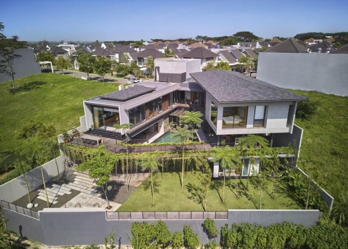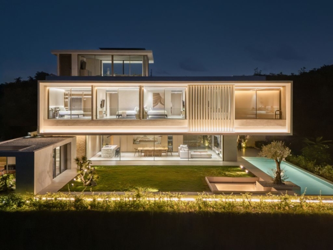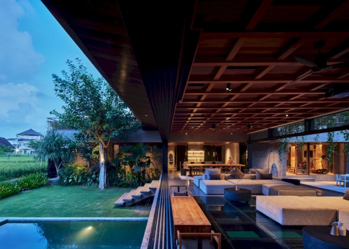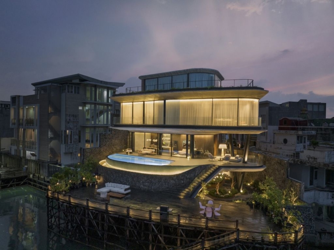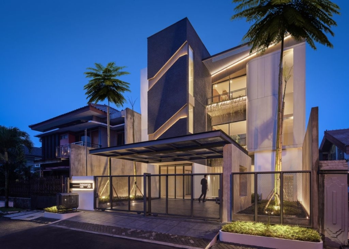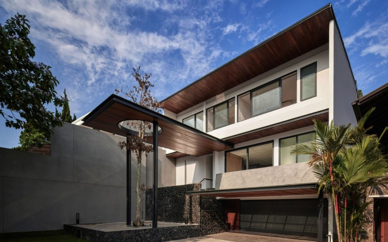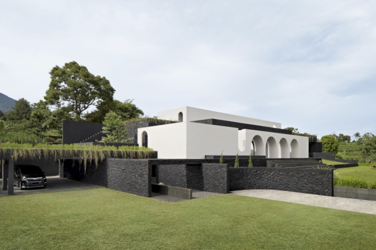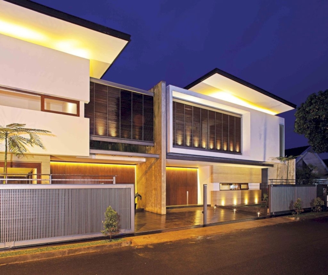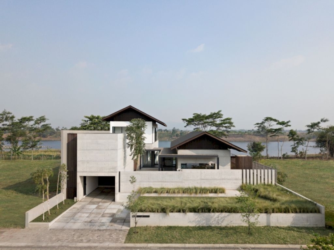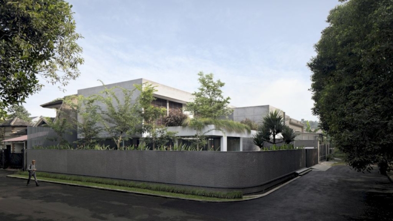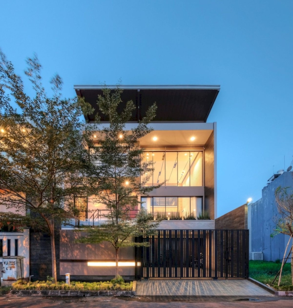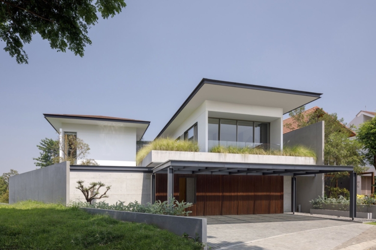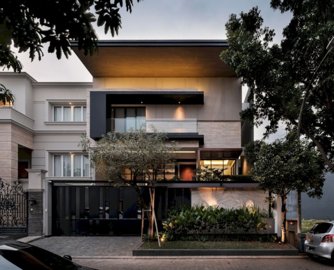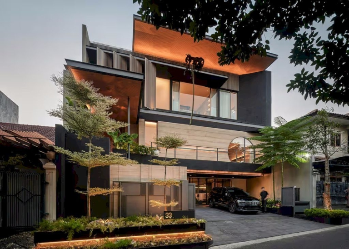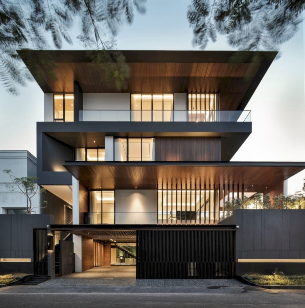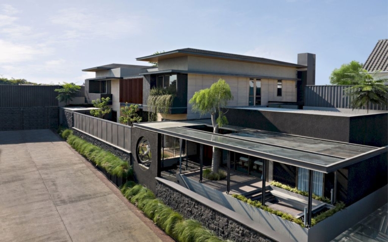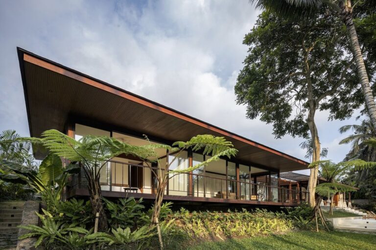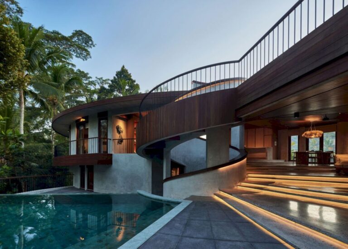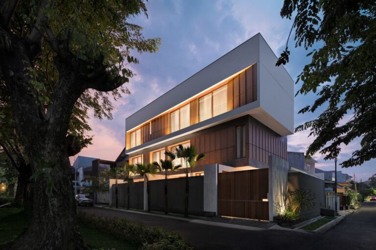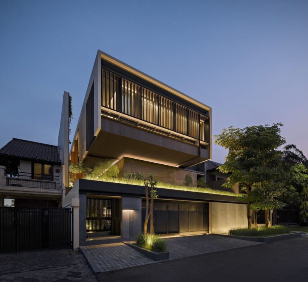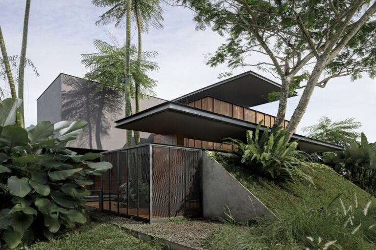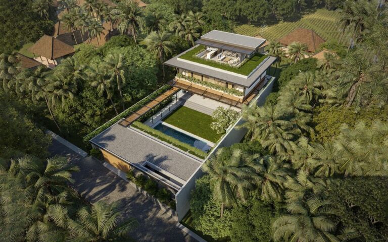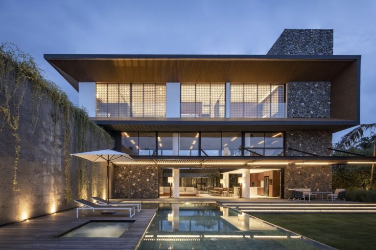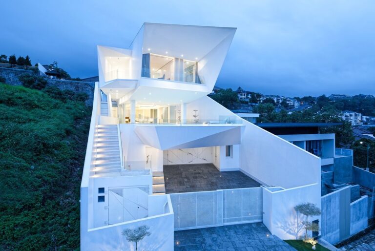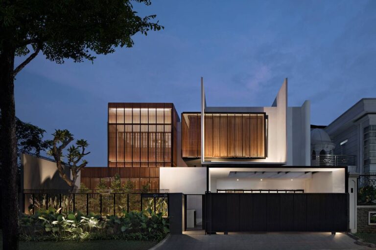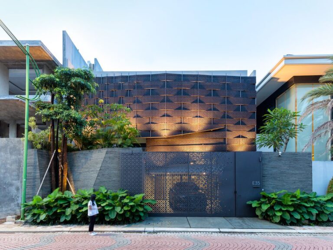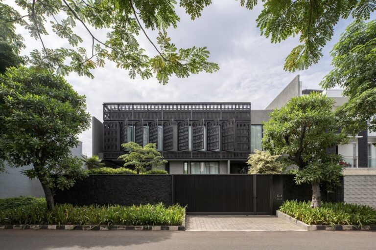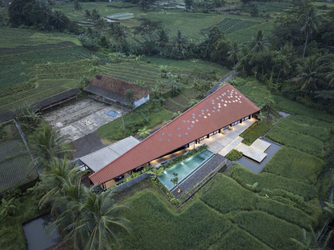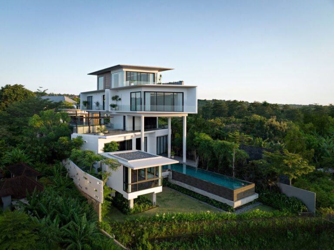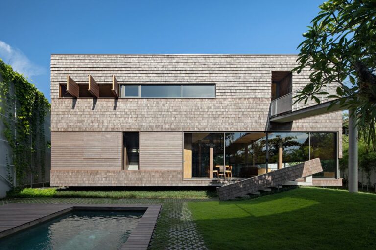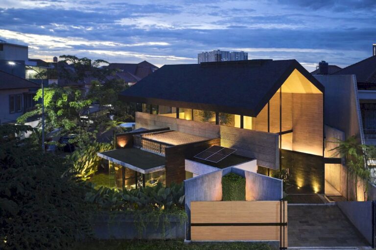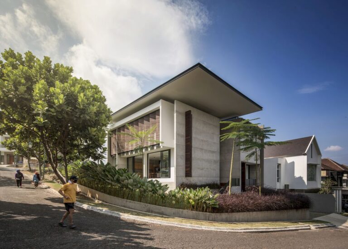indonesia
MOA Villa in Canggu, Bali, by Ilot Architects blends contemporary architecture with lush tropical surroundings, featuring natural materials and indoor-outdoor fluidity. Located in the vibrant heart of Canggu, MOA Villa by Ilot Architects is a six-bedroom retreat that exemplifies modern tropical living. Designed and completed in 2023, this project is a careful study in spatial […]
Explore Akashi Residence in Bali by Alexis Dornier—a tropical, modern home defined by a sculptural slide, central void, and playful yet elegant design inspired by movement and light. Located in the village of Pererenan, Bali, Akashi Residence by Alexis Dornier is not merely a dwelling—it is a sculptural response to how architecture can inspire joy. […]
Cumulus Villa designed by Arkana Architects, nestled in the serene area of Ungasan, Bali, is a stunning tropical-contemporary family retreat designed to harmonize modern luxury with lush natural surroundings. The villa is characterized by expansive green spaces flanking both sides of the building, offering breathtaking views and a seamless indoor-outdoor living experience. Its innovative diagonal […]
ES Residence by Axial Studio is a striking example of modern tropical architecture, thoughtfully designed to adapt to Jakarta’s tropical climate. Situated on a generous 450m² plot in West Jakarta, this three-story residence incorporates natural materials like stone and wood, achieving a harmonious blend of modern elegance and tropical warmth. The ground floor houses practical […]
Mentari House designed by Axial Studio, nestled on a corner lot in Tangerang, Banten, Indonesia, is a thoughtfully designed family home that harmonizes privacy, natural light, and airflow. Completed in early 2023, this modern residence balances functionality and comfort to suit the needs of a family with two children. The design optimizes spatial flow across […]
Niji House, designed by Patio Livity, redefines modern living by prioritizing environmental efficiency and serene spatial flow within a three-story structure. At the heart of the home lies a vertical core, strategically designed as the central integration hub for utility systems, vertical circulation, and building physics. This core not only serves as a conduit for […]
EA Residence designed by Jettaliving, is a stunning contemporary home that masterfully blends the tranquility of resort-style living with the functionality of a modern family residence. Situated on a 1,000 square meter asymmetrical plot, the house features a minimalist yet timeless design, characterized by clean lines and an emphasis on openness and fluidity. The architectural […]
ETC 2.0 House designed by Rakta Studio, perched within the scenic landscape of Kota Baru Parahyangan, redefines modern tropical living. This semi-detached architectural marvel blends contemporary aesthetics with the natural beauty of Padalarang, West Java. The two-storey residence, complete with a mezzanine and semi-basement, harmonizes form, function, and sustainability, integrating indoor and outdoor spaces for […]
Villa Ardjuno is a private retreat designed by Jettaliving, perched atop the hill of Ungasan, Bali, to offer a tranquil escape from urban life. The villa’s architecture is meticulously crafted to highlight the panoramic ocean views of Jimbaran Hill, embracing the natural beauty of its surroundings as the focal point of its design. Each bedroom, […]
Free Bird Project, a private residence in Berawa, Bali, that masterfully combines contemporary Japanese design with tropical modernism. This innovative home reflects architect Alexis Dornier’s dedication to integrating built environments with nature. The centerpiece of ‘The Free Bird Project’ is a living room suspended above the swimming pool, seamlessly connecting the two wings of the […]
House on V-Stilts designed by K-Thengono Design Studio is an elevated sanctuary. Facing the severe challenge of land subsidence caused by excessive groundwater use, a cherished property in Jakarta’s premier waterfront area sought a transformation. The owner enlisted K-Thengono Design Studio to devise a solution that not only revitalized and protected their home but also […]
Reis House designed by Patio Livity, exemplifies the modern trend, offers a home that seamlessly integrates a work environment while maintaining distinct boundaries between work and living spaces. ConceptReis House, designed for an owner with an online business background, combines a home office with a family residence. The owner envisioned an eclectic tropical concept from […]
Jardin House designed by Patio Livity, located in the heart of Bandung, embodies a modern concept seamlessly integrated with nature. This visionary project features unique architectural elements that enhance privacy while maintaining connectivity between functional spaces, ensuring comfort. A standout feature of Jardin House is its innovative split-level architecture, which not only improves spatial dynamics […]
Villarci Residence, stands as a testament to the harmonious integration of architecture and nature, perched majestically atop the peak of Bogor in western Java. Positioned to capture the awe-inspiring 360-degree panorama of Salak Mountain and the sprawling expanse of Bogor city, this spacious villa exemplifies thoughtful design amidst breathtaking surroundings. Selected by its owner as […]
2628 Sister House designed by Pranala Associates, is a contemporary fusion of two families’ dwellings. Constructed between 2011 and 2013 on a spacious 597 square meter plot, this innovative residence seamlessly blends two distinct households into a single architectural masterpiece. Designed to embody the owner’s vision of a manageable, compact, and harmonious living space, this […]
Iyashi House beckons visitors to embrace a moment of tranquility, transcending digital distractions to immerse themselves in the soothing symphony of silence and the subtle allure of suburban nature. With eyes closed, the essence of ‘Iyashi’—healing, rejuvenation, serenity—begins to permeate the senses, enveloping guests in a cocoon of natural light and picturesque serenity. Nestled in […]
YT House designed by Pranala Associates, stands as a sanctuary, meticulously crafted to satisfy the owner’s longing for seclusion. Tucked away in the corner of a vibrant residential complex, the residence cleverly employs verdant foliage to shield its inhabitants from prying eyes, presenting nothing but a serene facade of trees and a discreet fence to […]
Umasari House nestled within the vibrant heart of Petitenget, epitomizes the pinnacle of refined residential living. Embracing a contemporary tropical ethos, this residence is meticulously crafted to blend modern comforts with timeless Feng Shui principles, ensuring a harmonious living experience. Spanning across 1,600 sqm of prestigious land, the two-story Umasari House encompasses 1,385 sqm of […]
R+E House designed by DP+HS ArchitectsR+E House, nestled within a serene residential enclave in West Jakarta, Indonesia. This residence sprawls across a 300 sqm expanse, serving as the vibrant abode for a youthful family of four. Meticulously designed by Don Pieto and Henny Suwardi of DP+HS Architects, the dwelling is a testament to the seamless […]
WA House designed by Pranala Associates, seamlessly integrates its living spaces with the natural environment, blurring the boundaries between indoor and outdoor realms. The journey begins upon entering, where the gentle ripples of a koi pond guide visitors towards the main living area. Ascending the staircase to the upper floor reveals a sprawling open space, […]
DL House located in a residential enclave in Jakarta, Indonesia, this distinctive house stands out from its Mediterranean-styled neighbors. Conceived by Don Pieto & Henny Suwardi of DP+HS Architects, the residence encapsulates the preferences of the younger generation, favoring a connection with nature and a modern tropical ambiance. The brief was quite simple: a house […]
Maine Coon House nestled in the heart of modern architecture, this house transcends the traditional concept of a home. Tailored to meet the diverse needs and preferences of each family member, it unfolds as a masterpiece of personalized living. From the art-loving and meticulous father to the storage-savvy and organized mother, and the sons with […]
R+J House located at the secluded corner of a gated community in Jakarta, this residence stands out with its distinctive architectural design. Surrounded by lush greenery, the house provides a serene and natural ambiance, offering a calm retreat within the bustling housing complex. Designed for a young family with a passion for contemporary art, the […]
Grande house, boasting an expansive 56-meter façade, serves as a captivating canvas for architectural ingenuity while addressing challenges related to security and privacy. Eschewing imposing barriers, our approach embraces a nuanced layering of perforated metal plates, sun-screen louvers, stone walls, and abundant greenery to manage sunlight and privacy. Each meticulously designed room encourages natural airflow […]
Kawan House, a masterpiece crafted by W+M Design Studio, inspired by the breathtaking forest surroundings and the traditional Javanese ‘Joglo’ house that once graced the site. When the family’s needs outgrew the existing Joglo, new structures were introduced, seamlessly harmonizing with the traditional abode while infusing a modern twist. Preserving the Joglo’s architectural essence, characterized […]
The Loop Residence sit in the heart of Bali’s verdant jungle, emerges as a testament to architectural audacity and a celebration of freedom from conventional living. Conceived by the visionary architect Alexis Dornier, this residence challenges norms, defies gravity, and invites inhabitants into a transformative journey of unconventional luxury. The inception of this architectural masterpiece […]
Svastaka House, a masterpiece crafted by Somia Design Studio, stands as a testament to integrated architectural and interior design excellence. Nestled in the heart of South Jakarta, this prime residential gem graces a 200m² plot, presenting a unique challenge and opportunity for the design team. From conception to completion, Somia Design Studio ensured an unwavering […]
Ciasem House, nestled in the prestigious neighborhood of Kebayoran Baru, Jakarta, is the residence of a couple and their three children. In Jakarta, a city known for its intense sunlight and heavy rainfall, especially in this bustling urban locale with numerous public facilities, the design approach of “stacking” was employed to address privacy and climate […]
Studio F15, designed by Axial Studio, is a remarkable project nestled in a 187 m2 area at the end of a residential cluster. Embrace a modern tropical concept, the structure incorporates elements like wood, brick, and natural stone. Also, notably, the garden sloping design on the facade serves the dual purpose of ensure privacy and […]
ER House, an exceptional creation by Arkana Architects, perfectly embodies the essence of tropical modern residential architecture. With its sleek and contemporary appearance complemented by natural materials, the house seamlessly blends indoor and outdoor spaces in perfect harmony. Situated in Badung, Bali, the 586 square meter ER House was designed for a family who had […]
The Villa Cumulus, designed by Arkana Architects, offers a unique and spacious layout thanks to its clever diagonal shape. This design allows the living, dining, and kitchen areas to be more expansive, with the living room positioned at the center of the lower floor, create a serene and perfect relaxation spot. The villa provides delightful […]
Z Line House, designed by MSSM Associates, embodies a captivating fusion of pure and fundamental architectural principles with a parametric design approach. The house reflects a unified design philosophy, incorporate various geometrical elements into a cohesive and functional geometry solution. The exploration of geometric forms aims to maximize the potential of the site, employ calculated […]
Between 2 Courtyards House, designed by Eben, nestled between two enchanting courtyards, the places the living room at its heart. Serve as a gentle transition from the bustling main road to the sanctuary of the home, the first front courtyard welcomes guests with a unique and captivate experience. Unlike conventional internalized foyers, this space not […]
Weave House designed by Wahana Architects occupies a relatively confined space of 435 sqm, encompassed by towering three-story structures. With limited potential for a harmonious integration of indoor and outdoor spaces, the architects sought to create a distinctively introspective ambiance through innovative spatial exploration. However, an opportunity presented itself on the rooftop, revealing a slight […]
DS House, designed by Wahana Architects, is a remarkable residence that skillfully blends nature with its surroundings. The house is enveloped by a lush green landscape, enveloping the property with a serene and inviting ambiance. Its distinctive woven façade not only adds a touch of drama but also acts as a filter, providing glimpses of […]
Svarga Cilimus House is a beautiful two-bedroom villa located in Kuningan, West Java, Indonesia. The villa is built on a 2300 square meter rice field, surrounded by a village of farmers who make a living by running their rice fields. Besides, the main attraction of this villa is the stunning view of the nearby Ciremai […]
Luke House in Indonesia, designed by Budipradono Architects, is a modern interpretation of Balinese ethos. The building’s layout is based on the concept of Dewata Nawasanga, which divides the land into nine parts, and Tri Angga and Tri Mandala, which refer to three-dimensional division vertically. The second madhyama mandala is the main residence, which includes […]
Tanatakah is a unique private villa located just a few minutes’ walk from the beautiful Pererenan beach in Bali. The villa’s design focused on create an intimate and private space for a family of parents and two adult children, who will soon be starting their own families. The villa situated in a trendy and newly […]
Bernaung House designed by RAD+AR is an impressive project with unique shape. The design was to rearrange all the user’s activity during the day and cycle it into as a loop within a giant roof hovering above it. Besides, atrium as the center of the houses acted both as a visual direction and wind chimney […]
Springhills House designed by Pranala Associates is a prominent project that located in Java, Indonesia. The finished building took a shape of an almost symmetrical square block. Therefore, its form also gives a sense of firmness and stiffness compared to its dynamic curved and contoured site its placed. On the other hand, the facade has […]
