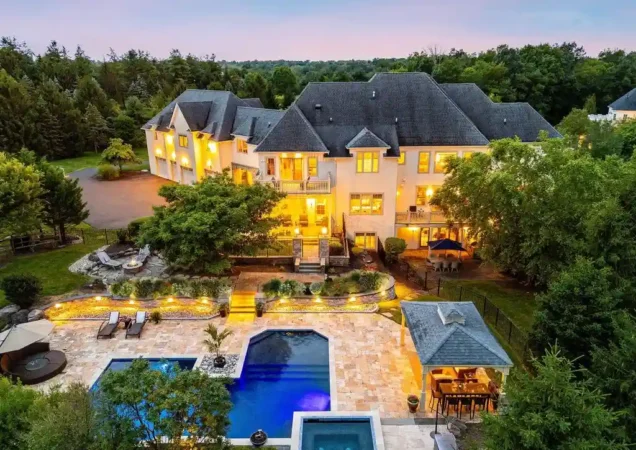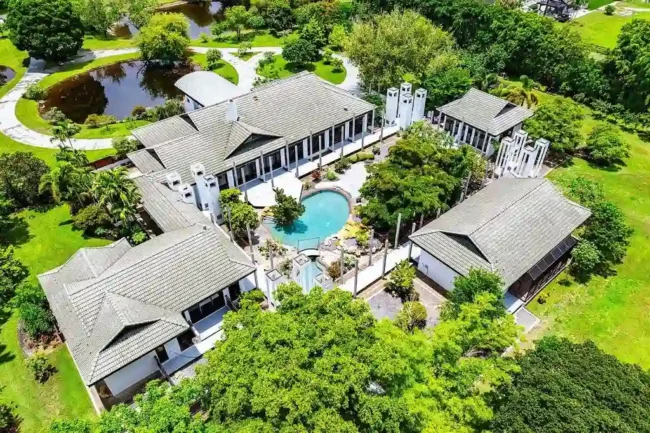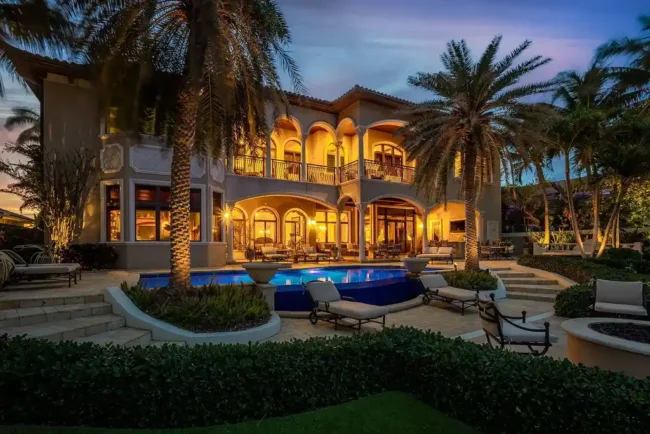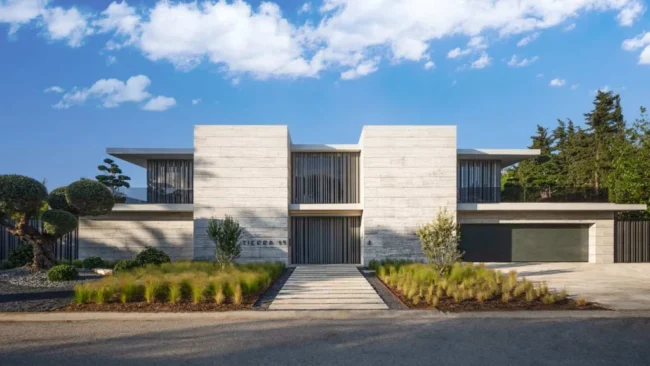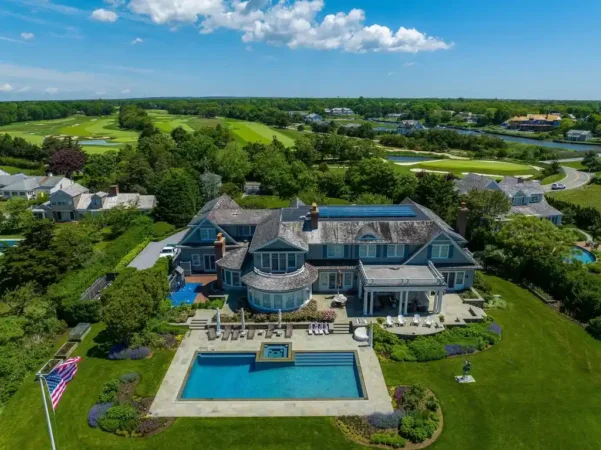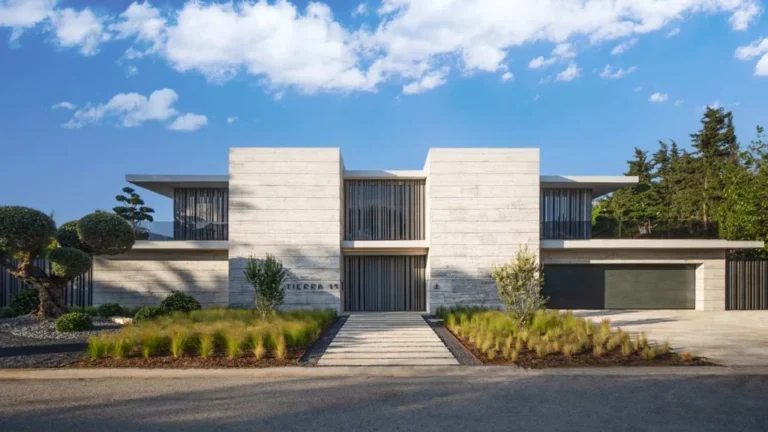Between 2 Courtyards House offers Serene and Relaxing Spaces by Eben
Architecture Design of Between 2 Courtyards House
Description About The Project
Between 2 Courtyards House, designed by Eben, nestled between two enchanting courtyards, the places the living room at its heart. Serve as a gentle transition from the bustling main road to the sanctuary of the home, the first front courtyard welcomes guests with a unique and captivate experience. Unlike conventional internalized foyers, this space not only greets visitors. But also doubles as a serene oasis for the owner’s beloved koi fish.
Positioned between the front courtyard and the central courtyard, the living room serves as the pinnacle of the house, offering an unparalleled experience. Here, one can revel in the expansive open space without concern. As the front courtyard and a series of strategically placed screens ensure privacy for the occupants. With glass panels fully retractable, the living room seamlessly connects with the surrounding environment, evoking a sense of semi-outdoor living. The tranquil sound of water emanating from both courtyards serves as a natural barrier against exterior noise, foster a serene ambiance within the house.
The central courtyard acts as a vital link between the living and dining areas, function as a central gathering space for the family to unwind and engage in leisurely activities by the inviting swimming pool. The vertical garden within this courtyard captures attention as the main focal point, providing an enchanting view from within the house. Moreover, the master bedroom, strategically located at the front of the house, enjoys a direct connection to the front courtyard below. Also, allow the soothing sounds of water to permeate throughout. Timber screens not only mitigate the sun’s heat but also create a captivating interplay of sunlight, ensuring privacy. While allow the residents to freely open their windows without any concerns. Furthermore, these screens illuminate like lanterns during the night, bestow the house with a distinctive natural charm.
The Architecture Design Project Information:
- Project Name: Between 2 Courtyards House
- Location: Indonesia
- Project Year: 2020
- Area: 550 m²
- Designed by: Eben
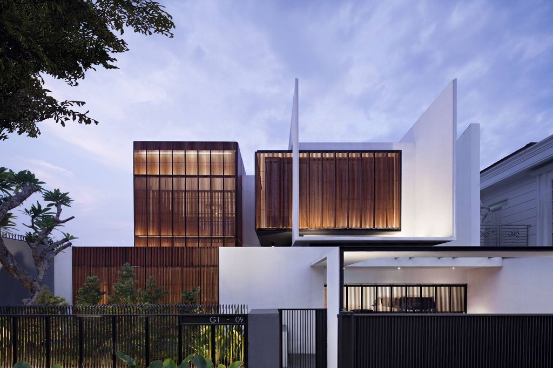
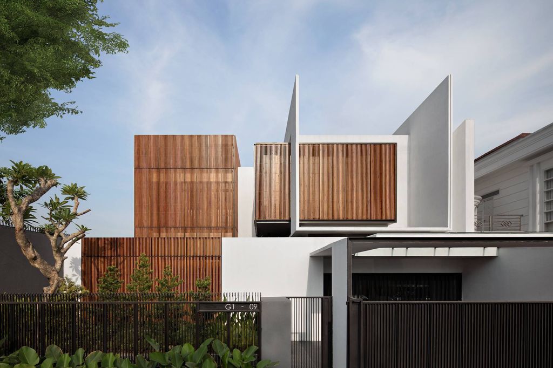
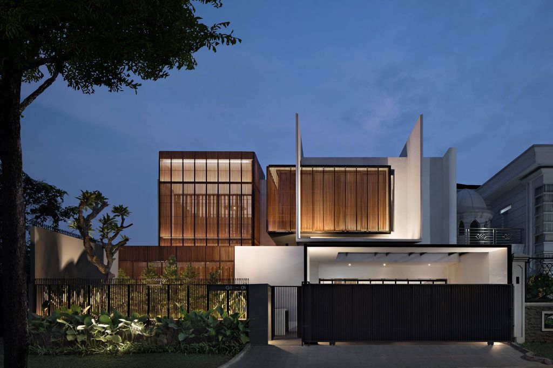
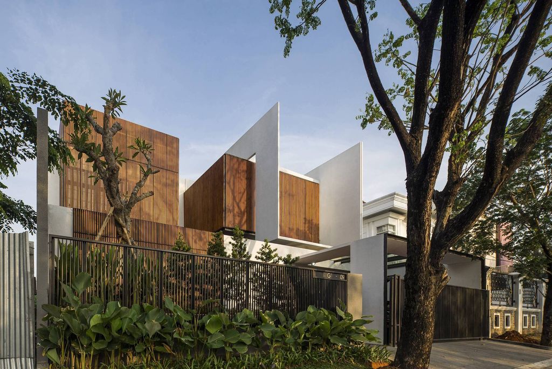
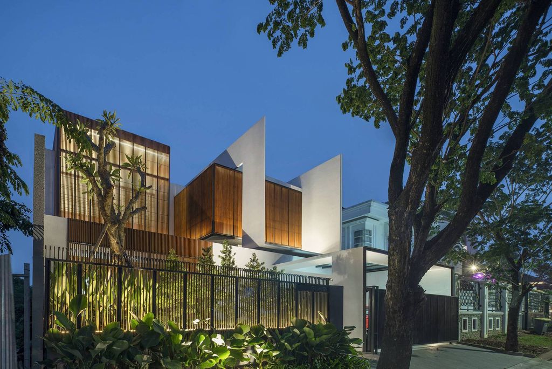
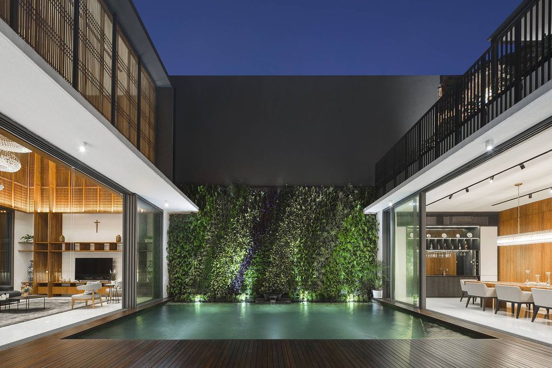
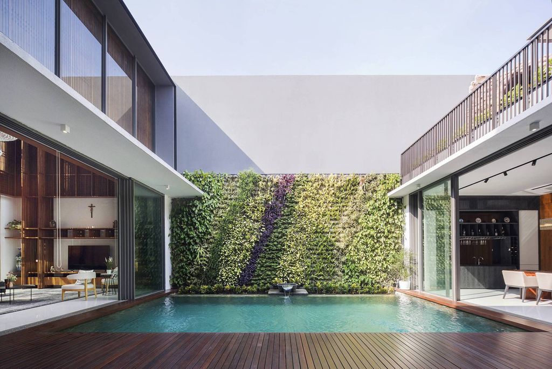
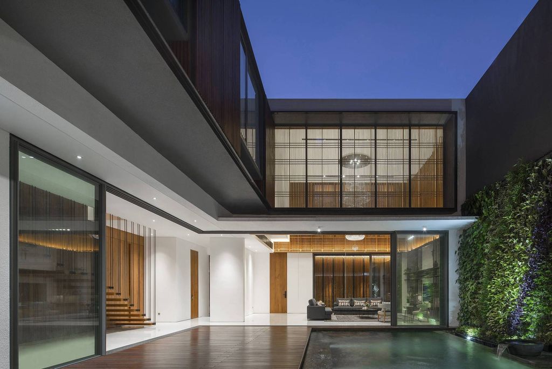
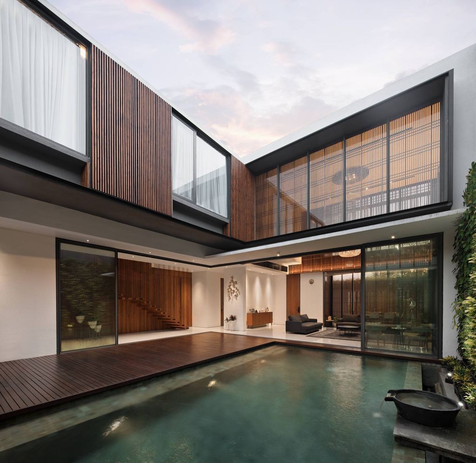
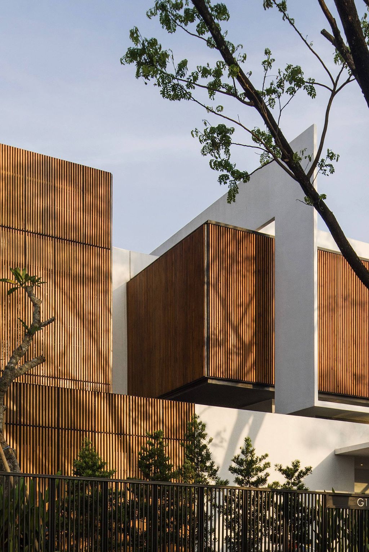
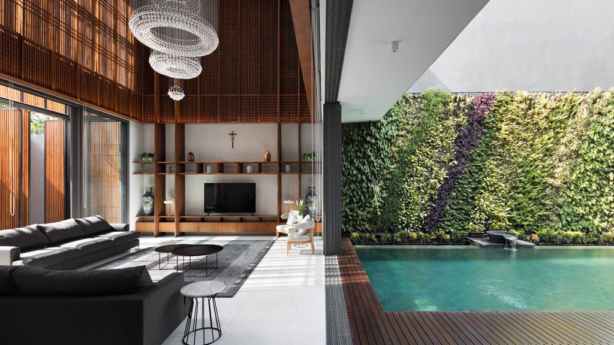
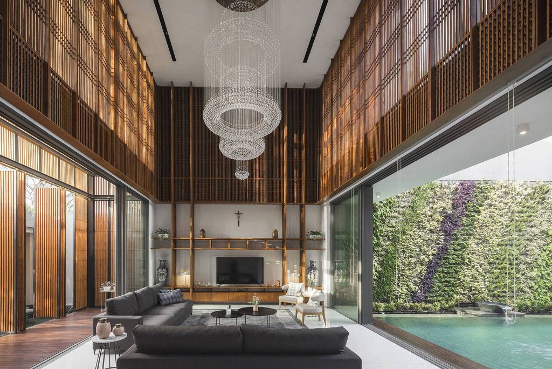
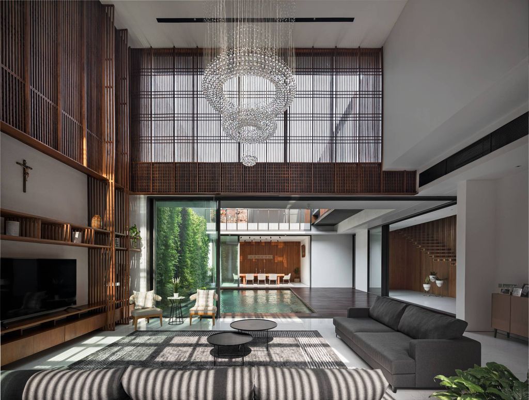
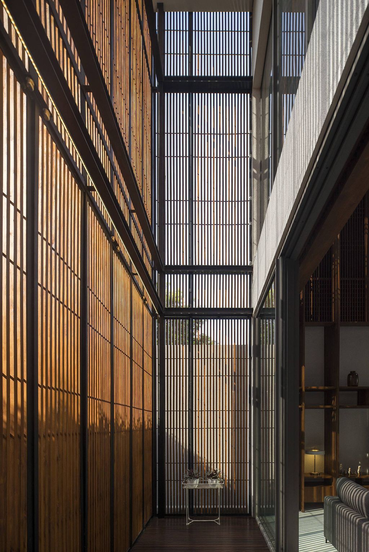
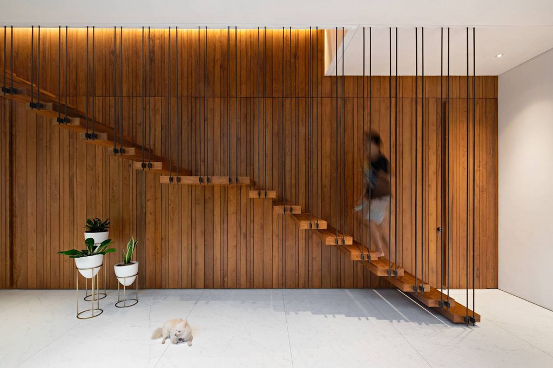
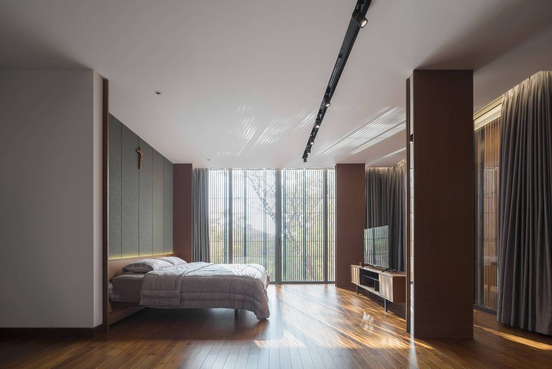
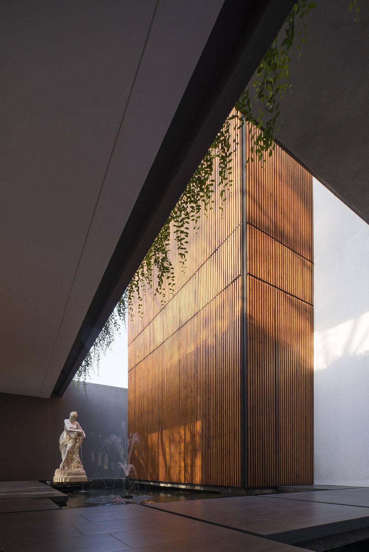
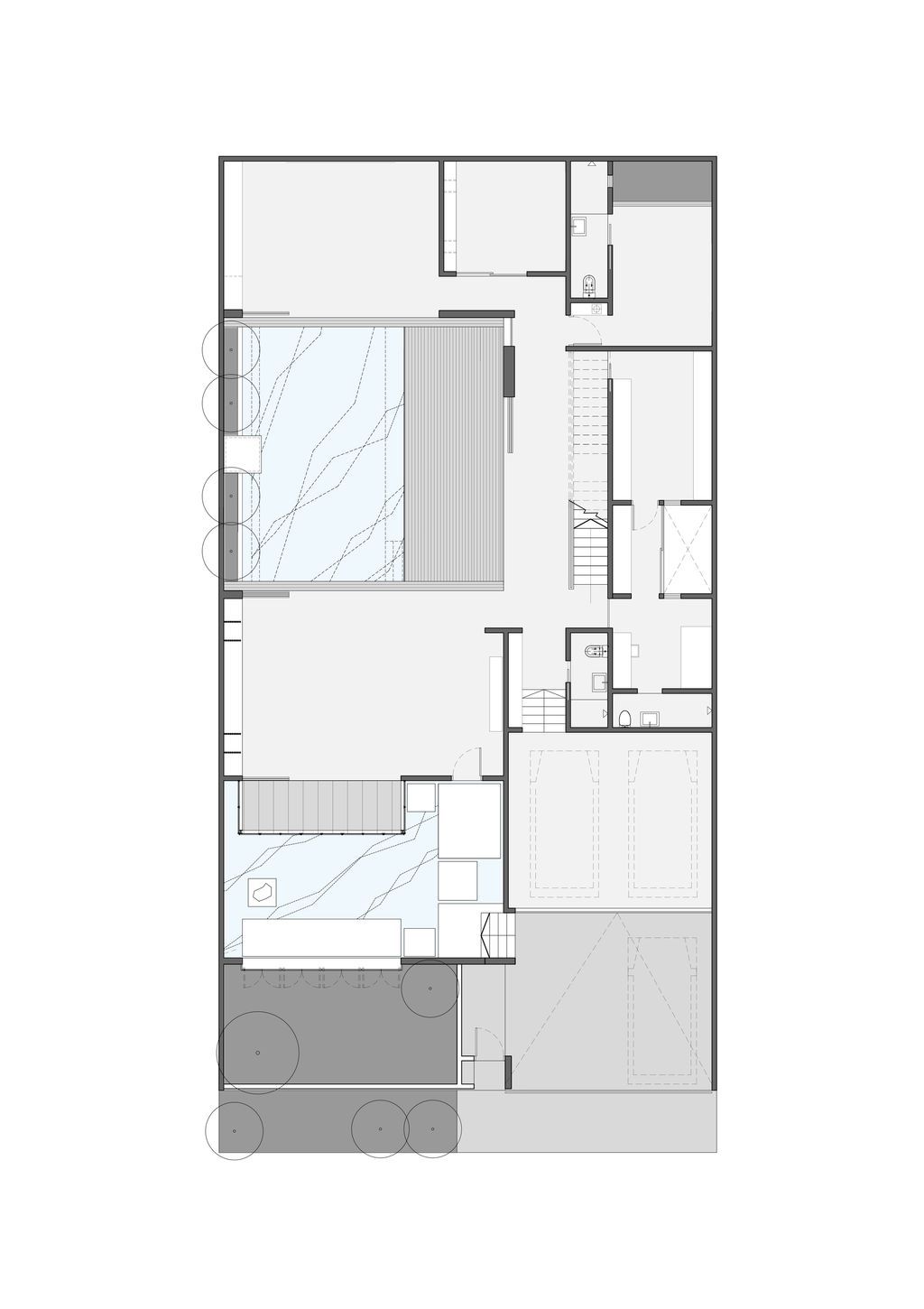
The Between 2 Courtyards House Gallery:









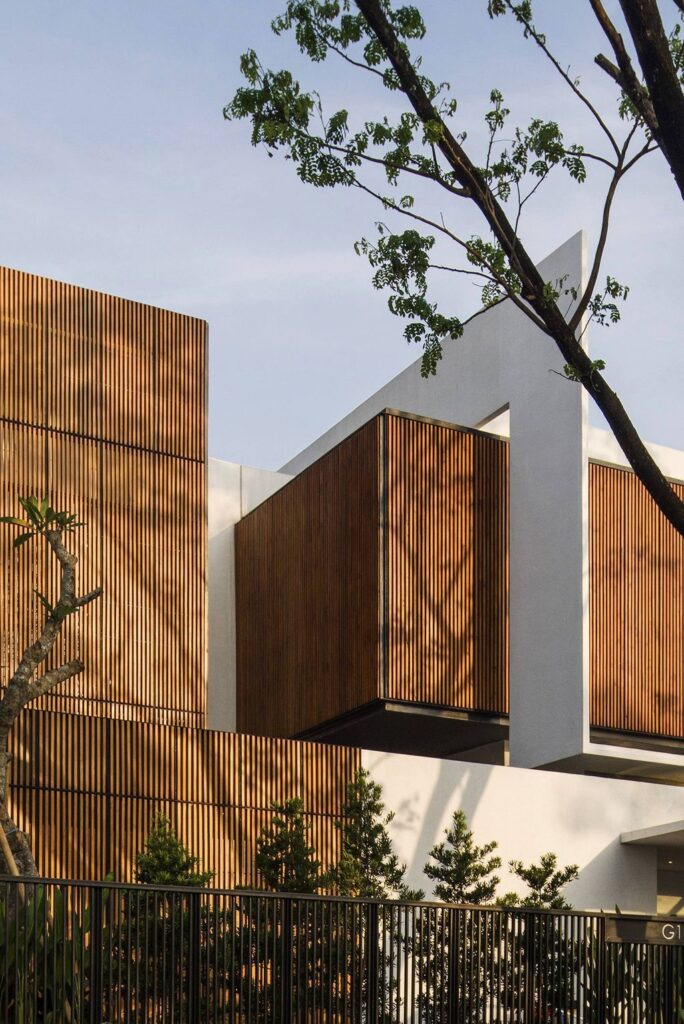


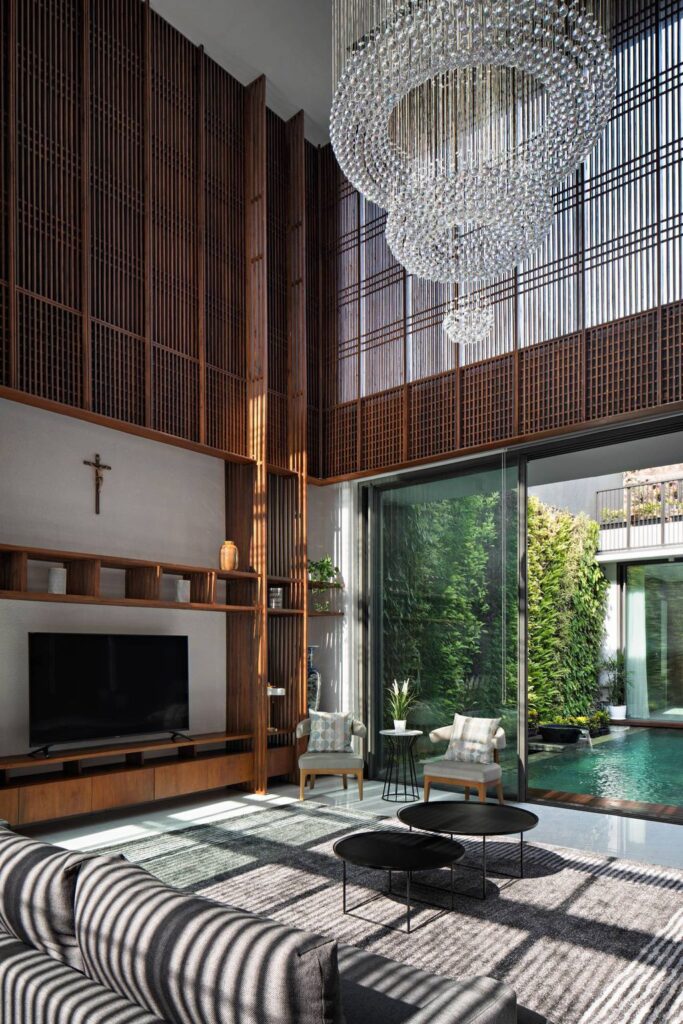

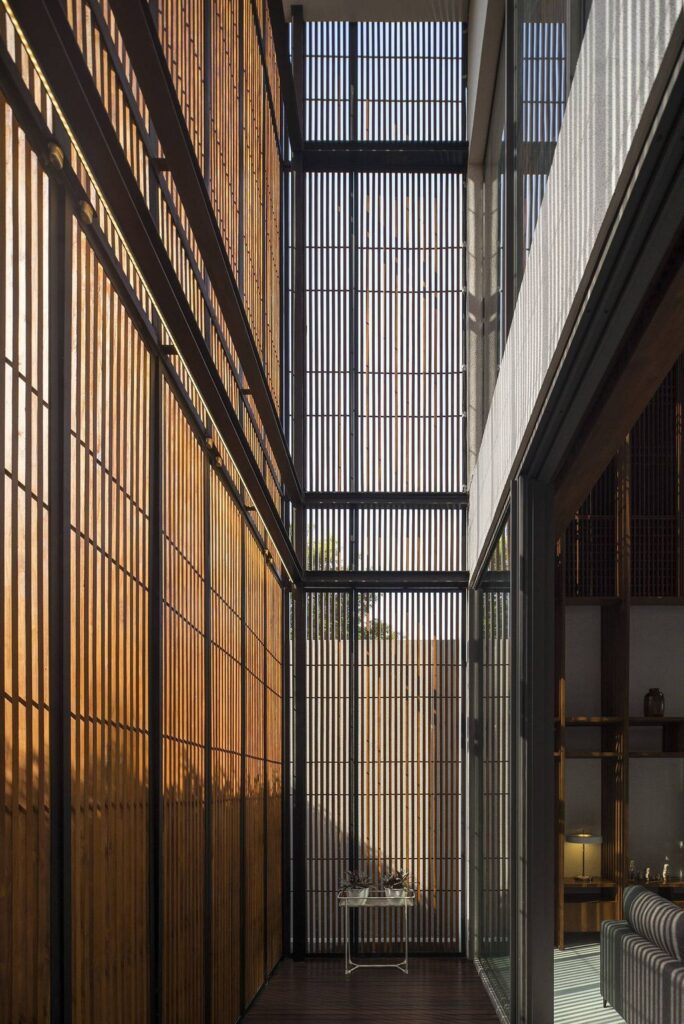


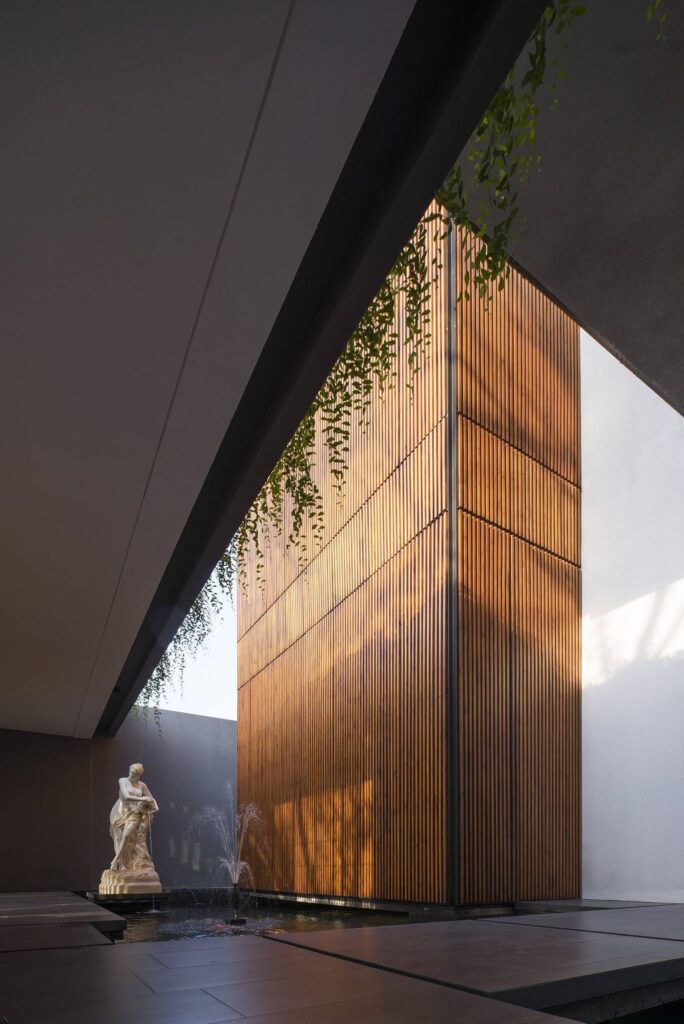
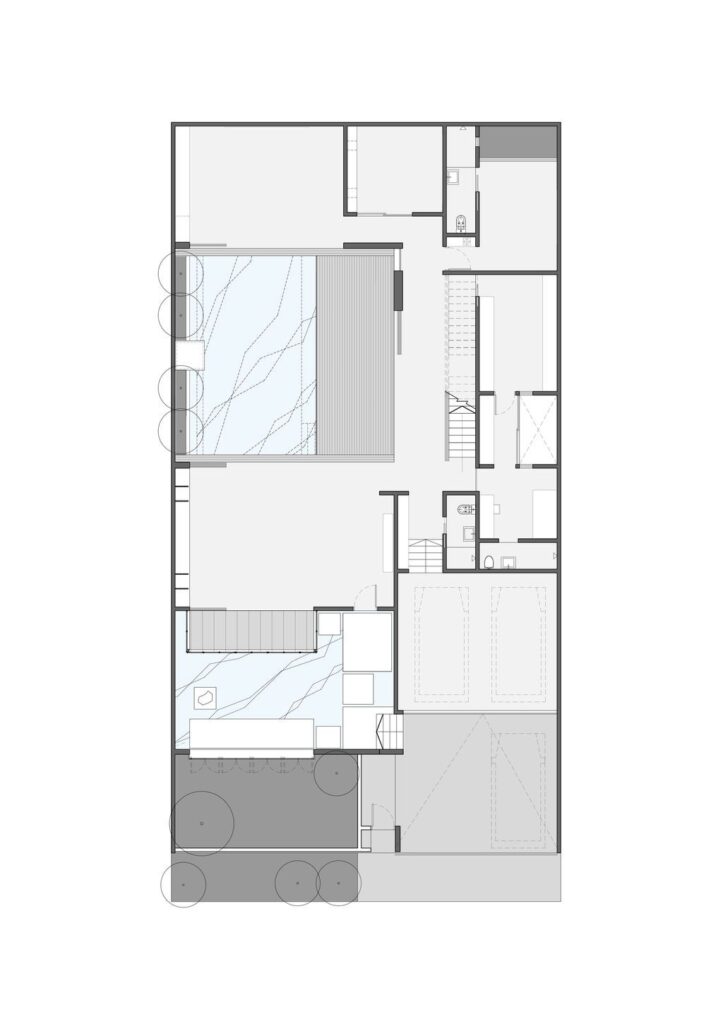
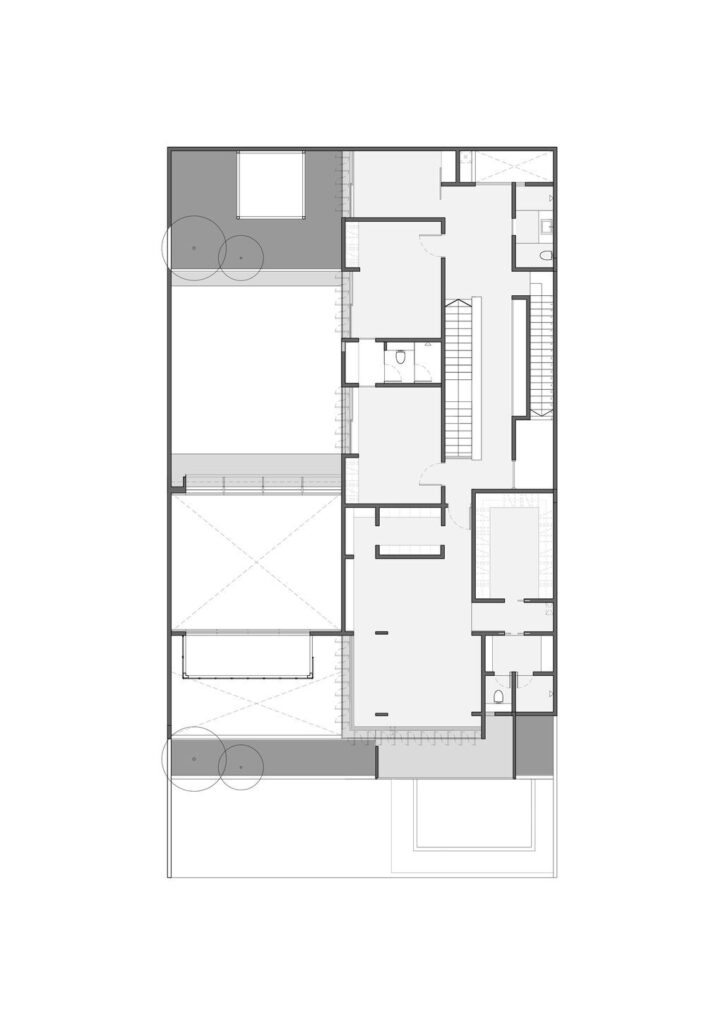
Text by the Architects: The main idea of the house is to create a space that feels very open, serene and provides a relaxing environment for the home owner; a contrasting environment to the dense and noisy city life of Jakarta. So the Between 2 Courtyards House should be able to be an everyday retreat for the home owners. After their busy and intense work activities in the city.
Photo credit: Mario Wibowo, Ernest Theofilus | Source: Eben
For more information about this project; please contact the Architecture firm :
– Inn: https://www.linkedin.com/in/ebenhaezer-lontoh-a9990336/
More Projects in Indonesia here:
- The S House, a Modern Dwelling in Israel by Pitsou Kedem Architects
- DJ House with Tropical Style, Modern Architecture Design by Rakta Studio
- Rubic JGC residence, modern home combine feng shui by Gets Architects
- Modern J House, a Villa with Impressive Corner Plot by y0 Design Architect
- B House with tropical mixed with rustic Balinese design by Gohte Architects
