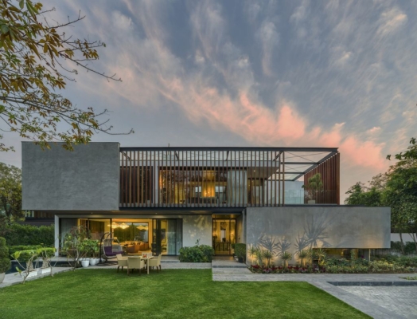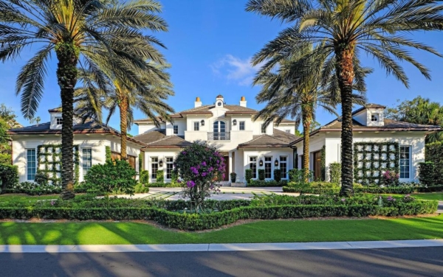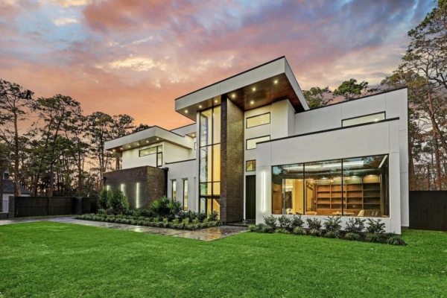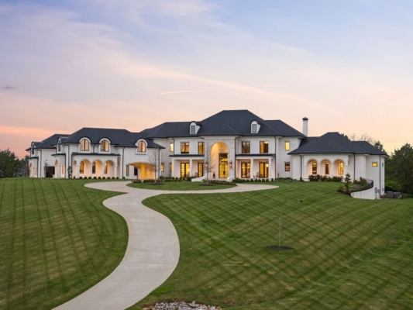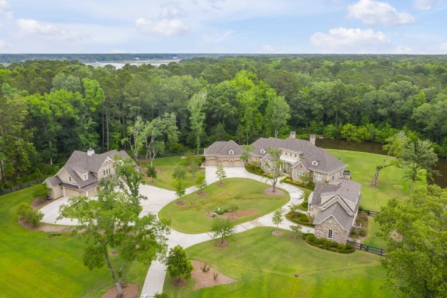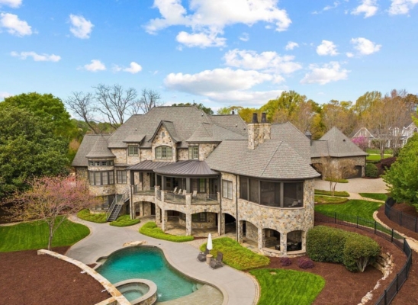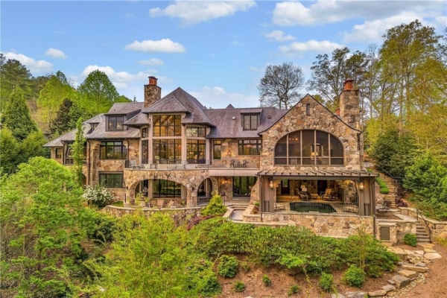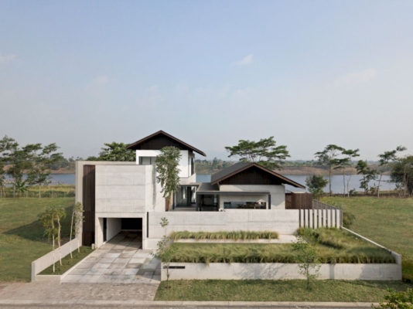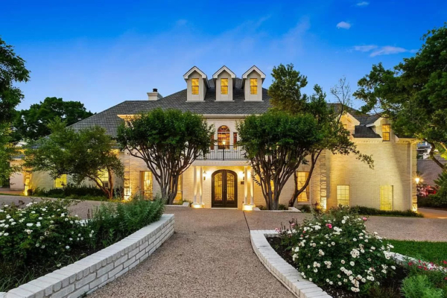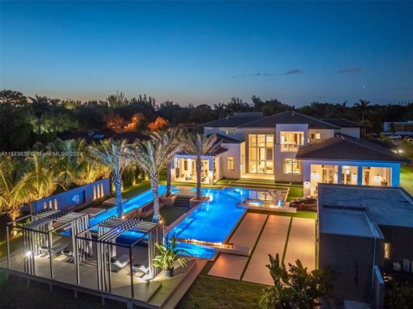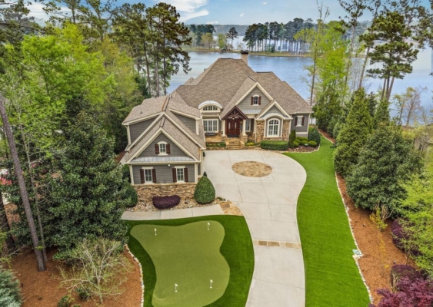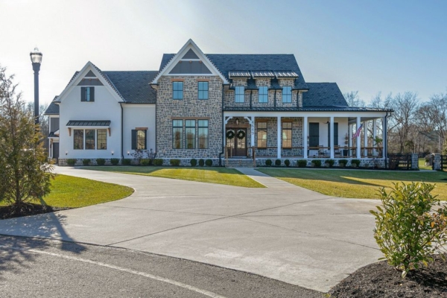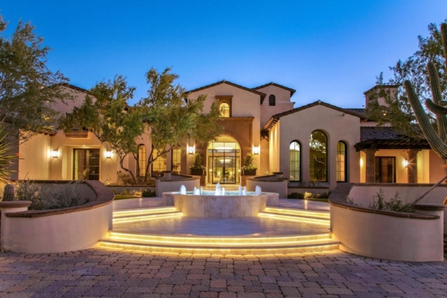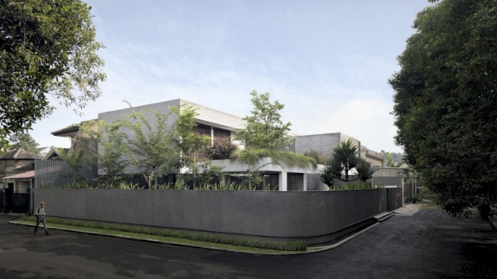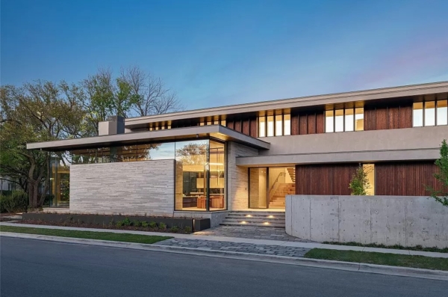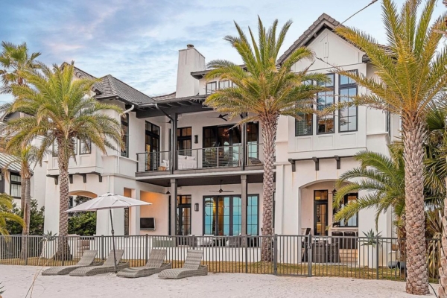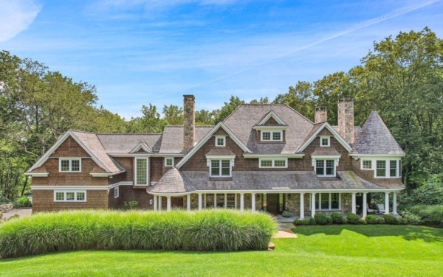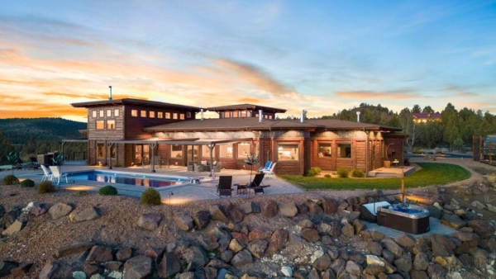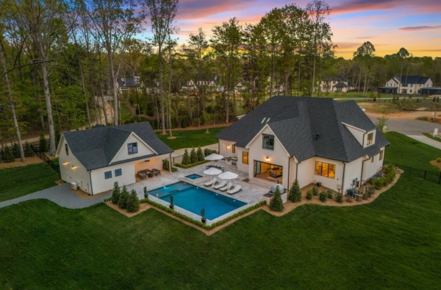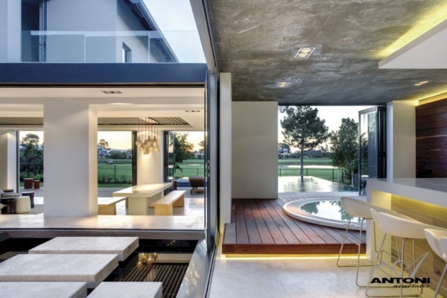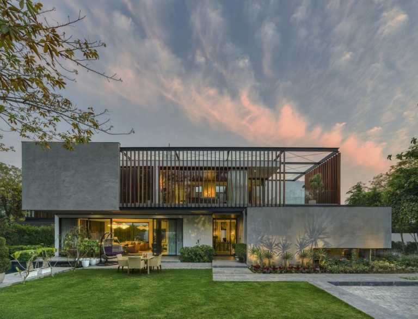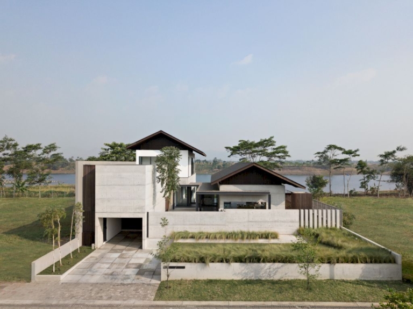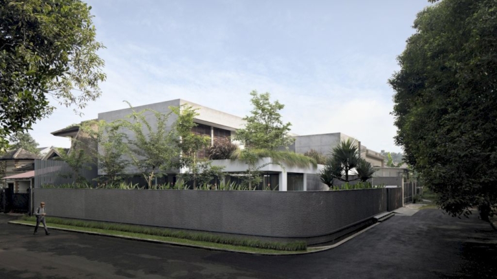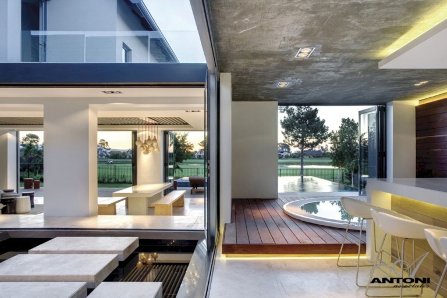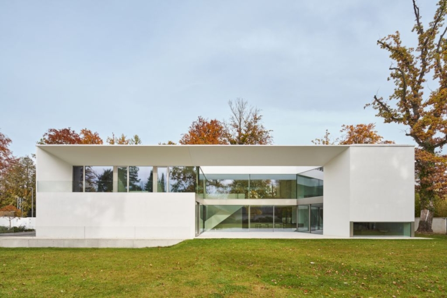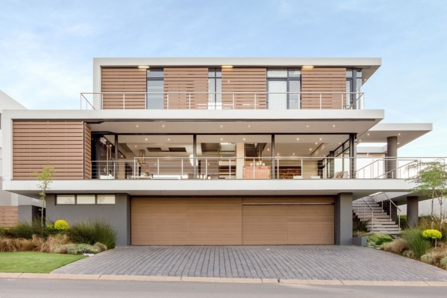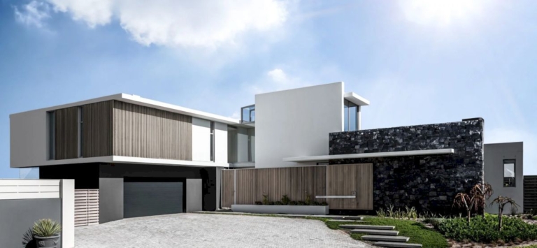ADVERTISEMENT
Contents
Architecture Design of Wood White House
Description About The Project
Wood White House designed by Rcab Studio, with the challenge that arises was to combine two houses in one lot into one harmonious unity. Ideas of fusing wood materials and the color white to be incorporated in the design were what became the main concept of the house. In addition to this, the newly built garden between the two houses added a facade area and new openings to the old house to improve air circulation and invites natural light. Also, some water features, such as a swimming pool and koi pond added to create a tropics ambiance on top of the serene shading by the Brazilian fire tree.
The new house facade dominated by iron/ wood elements that locally sourced. On the front facade, the new house which dominated by iron/wood was facing the classic all-old white house. Therefore, create a visual story of old and new, classic and modern. The main function of the new house, located on the second floor, was communal areas, living, and dining rooms. Also, The structural column arranged to be outside of the house, to achieve wider visual intention with 15 meters long uninterrupted glass partition. The column itself wrapped with wood details, to create a seamless merging with the garden outside. On the other hand, on the first floor, located some private functions, such as bedrooms, a gym, and a service area that is hidden underneath the connecting bridge.
The Architecture Design Project Information:
- Project Name: Wood White House
- Location: Jakarta, Indonesia
- Project Year: 2021
- Area: 421 m²
- Designed by: Rcab Studio
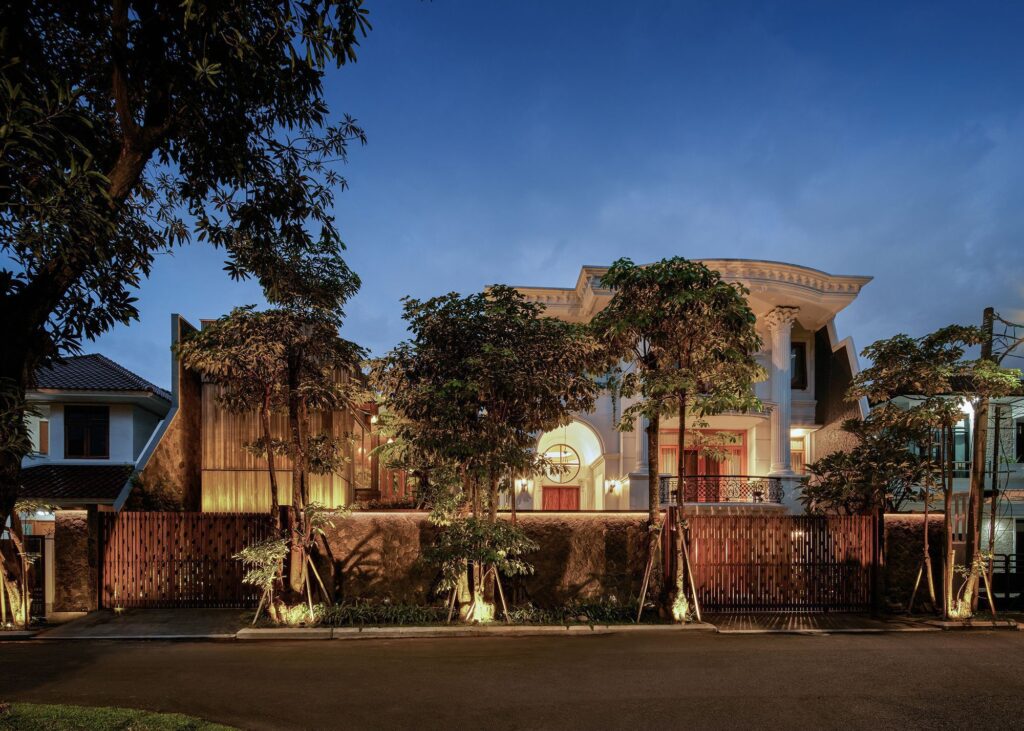
ADVERTISEMENT
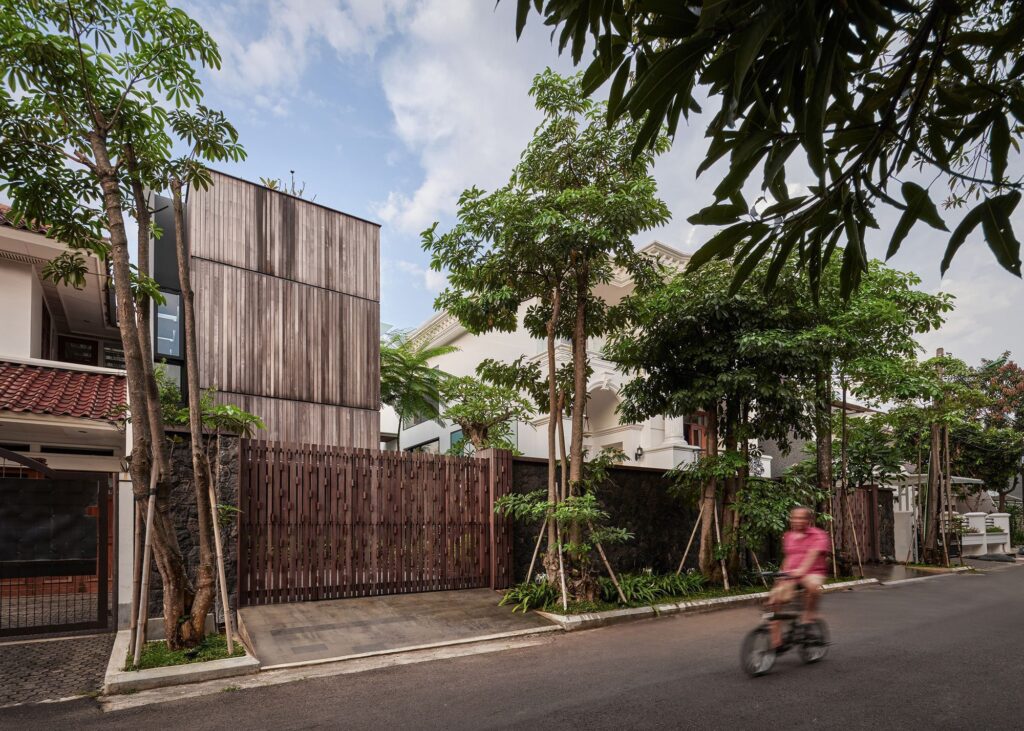
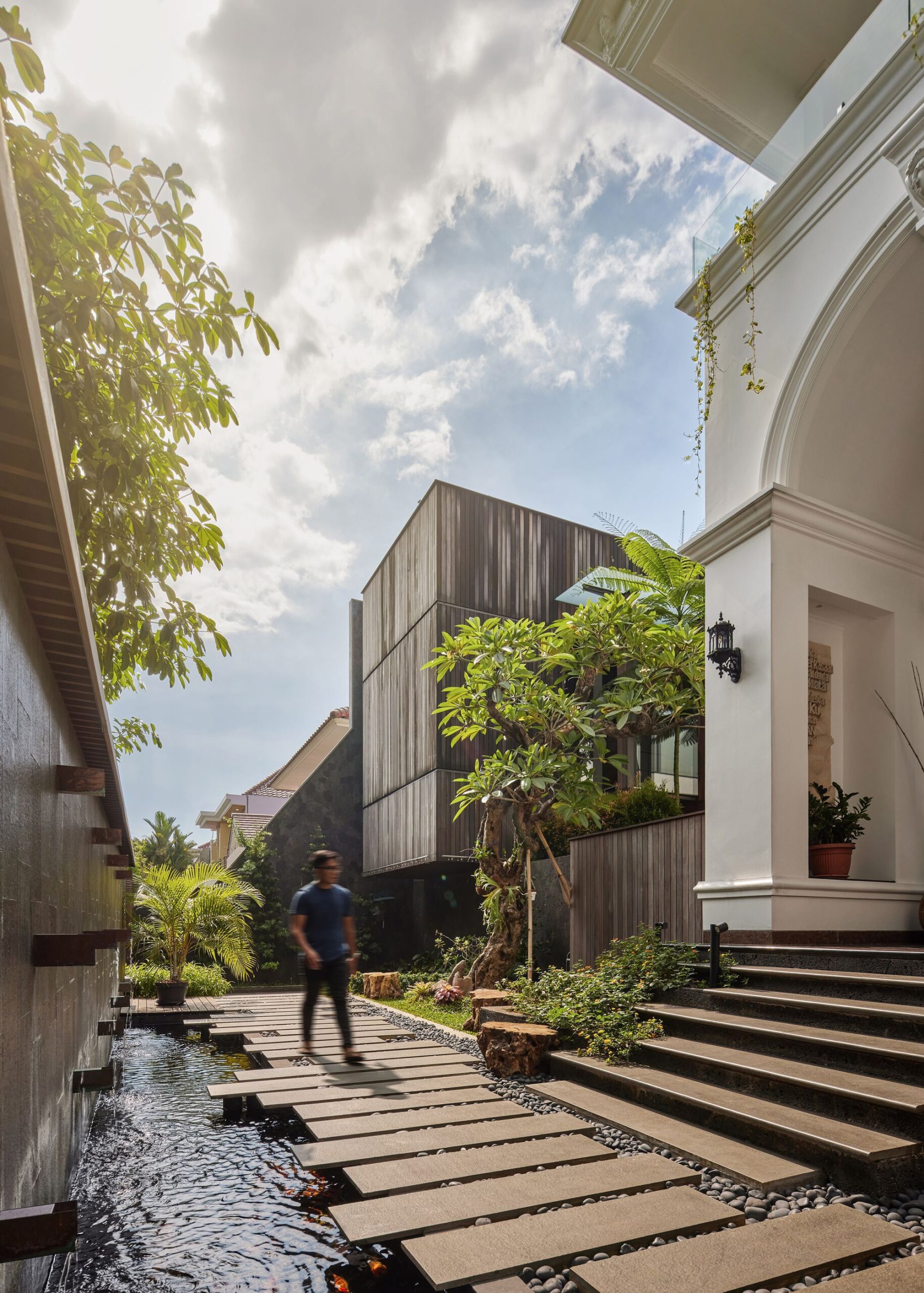
ADVERTISEMENT
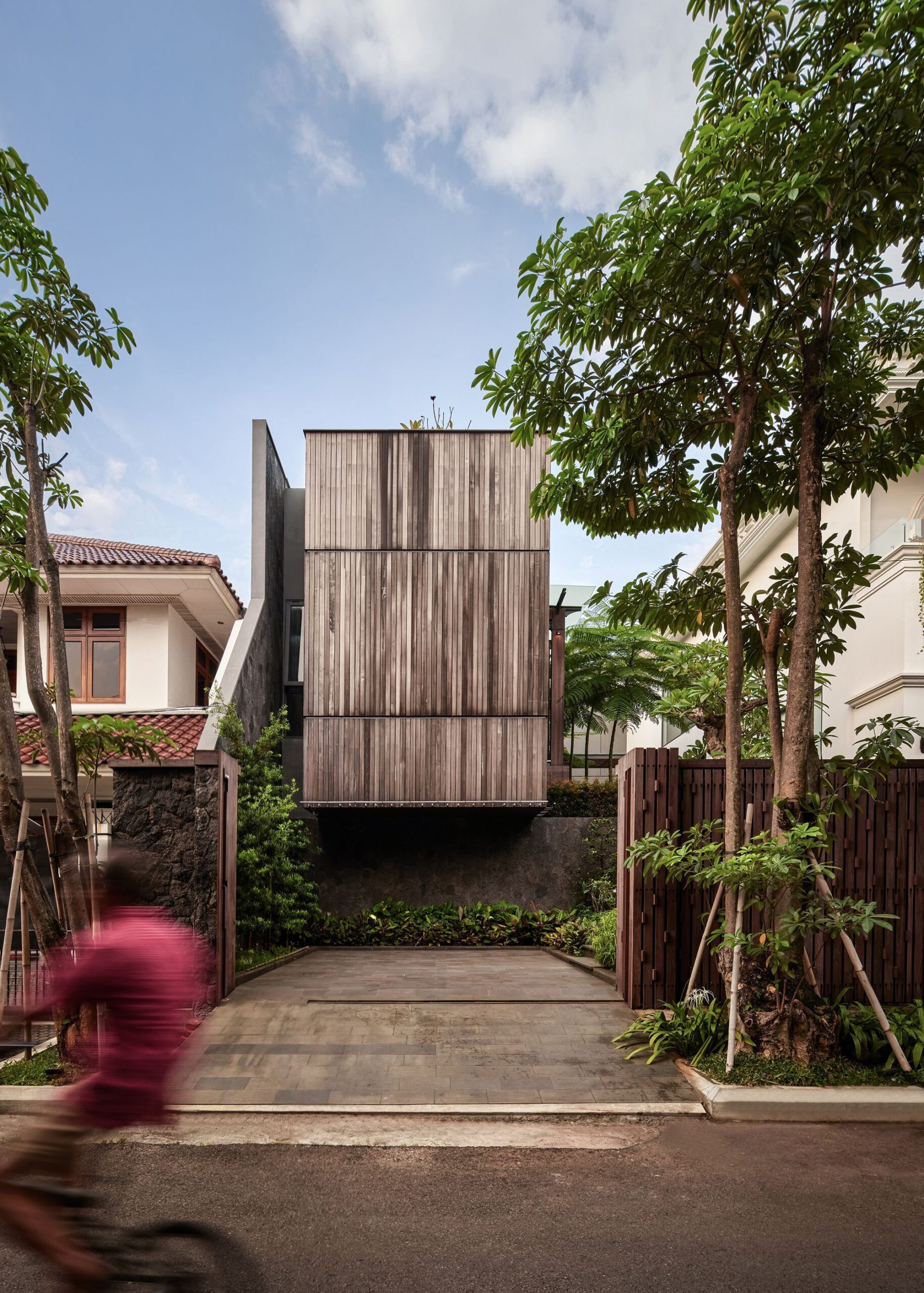
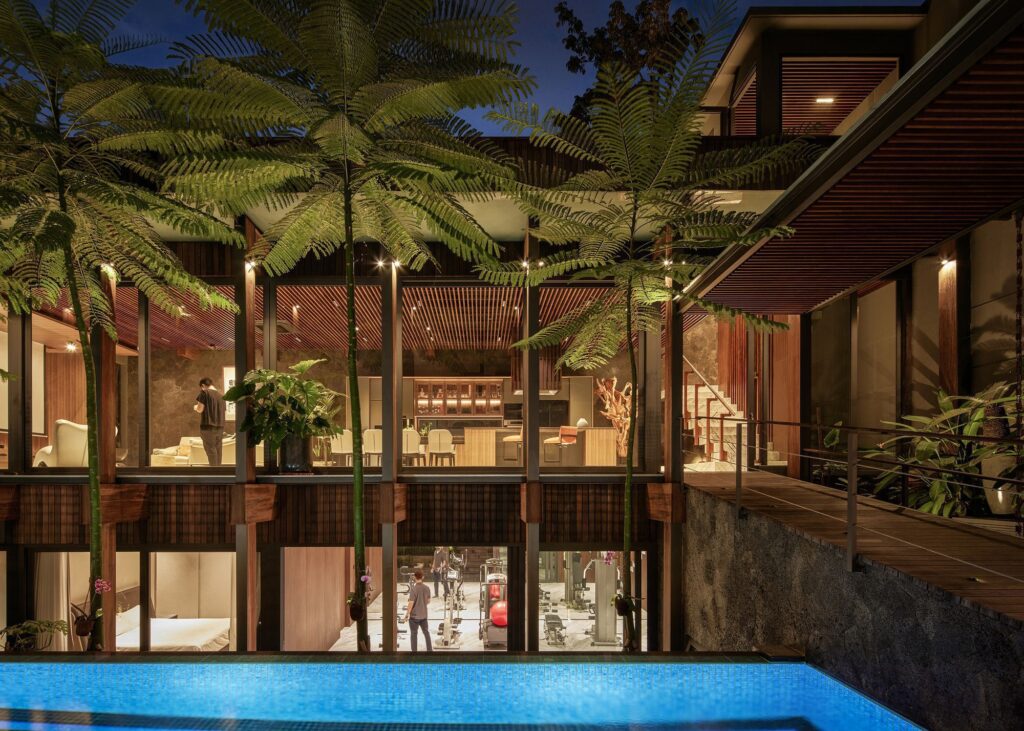
ADVERTISEMENT
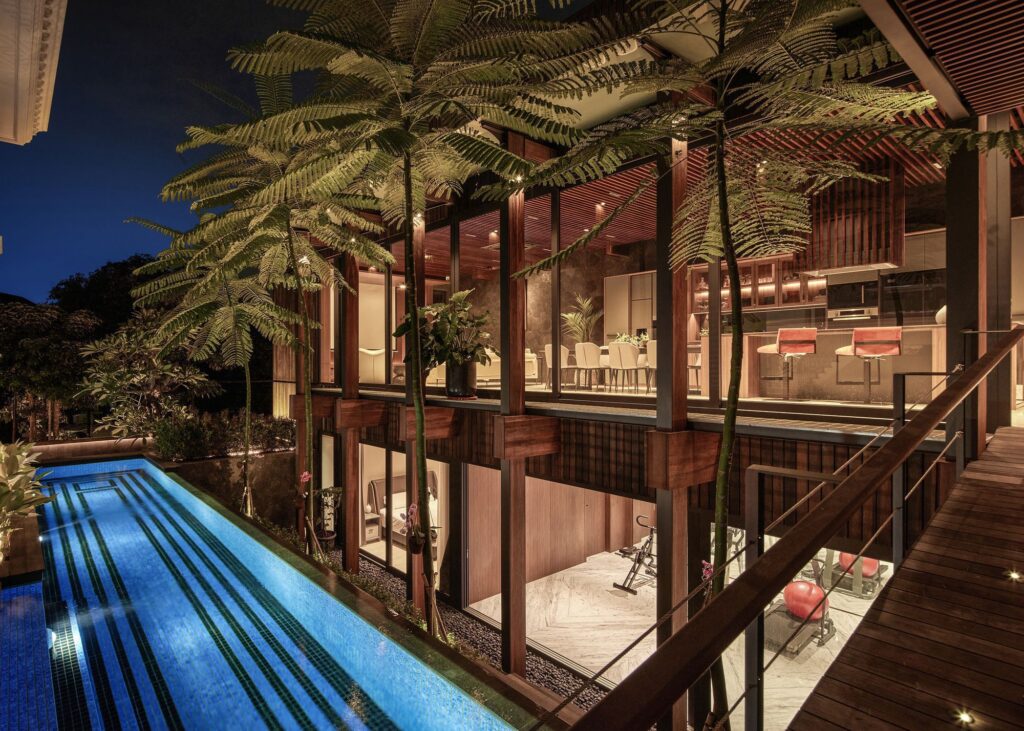
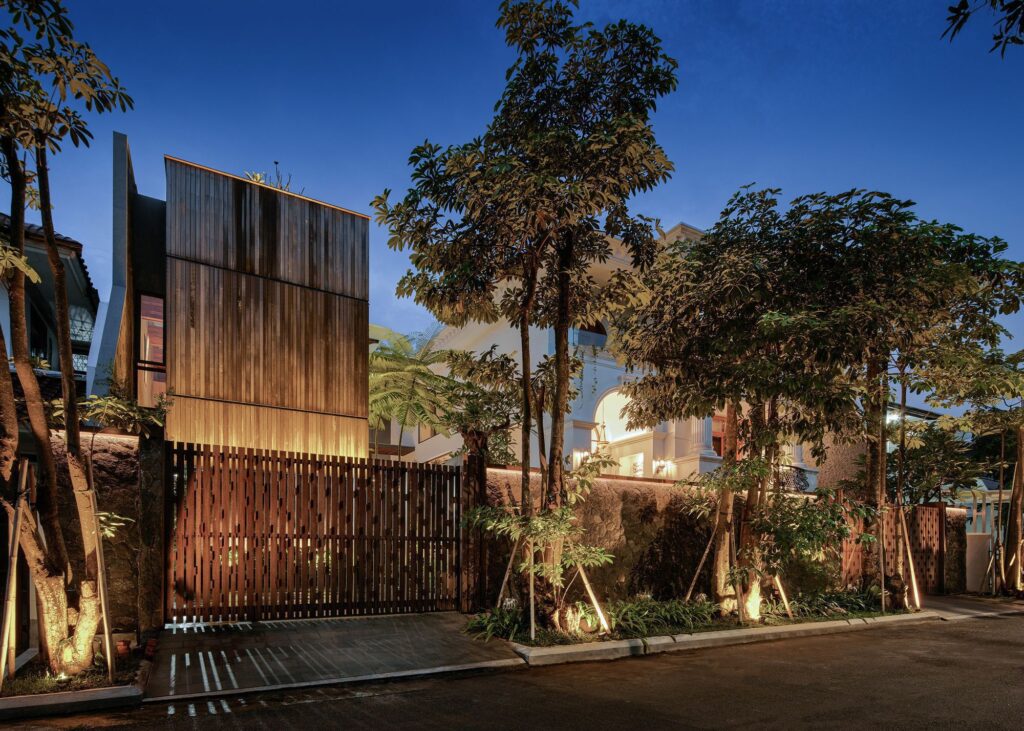
ADVERTISEMENT
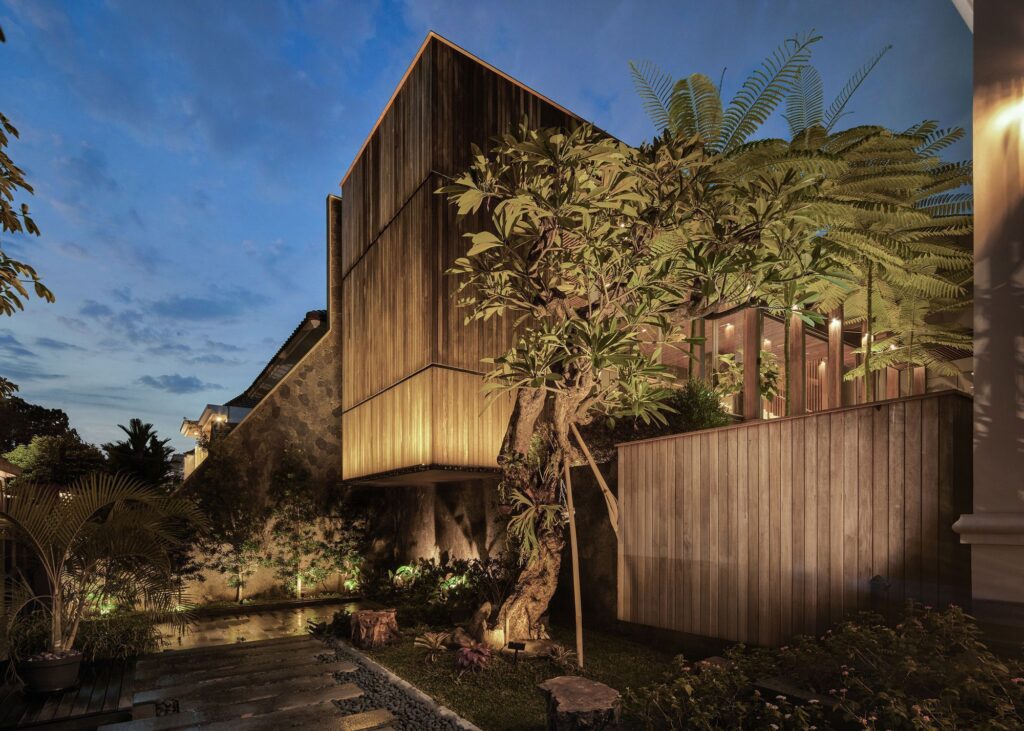
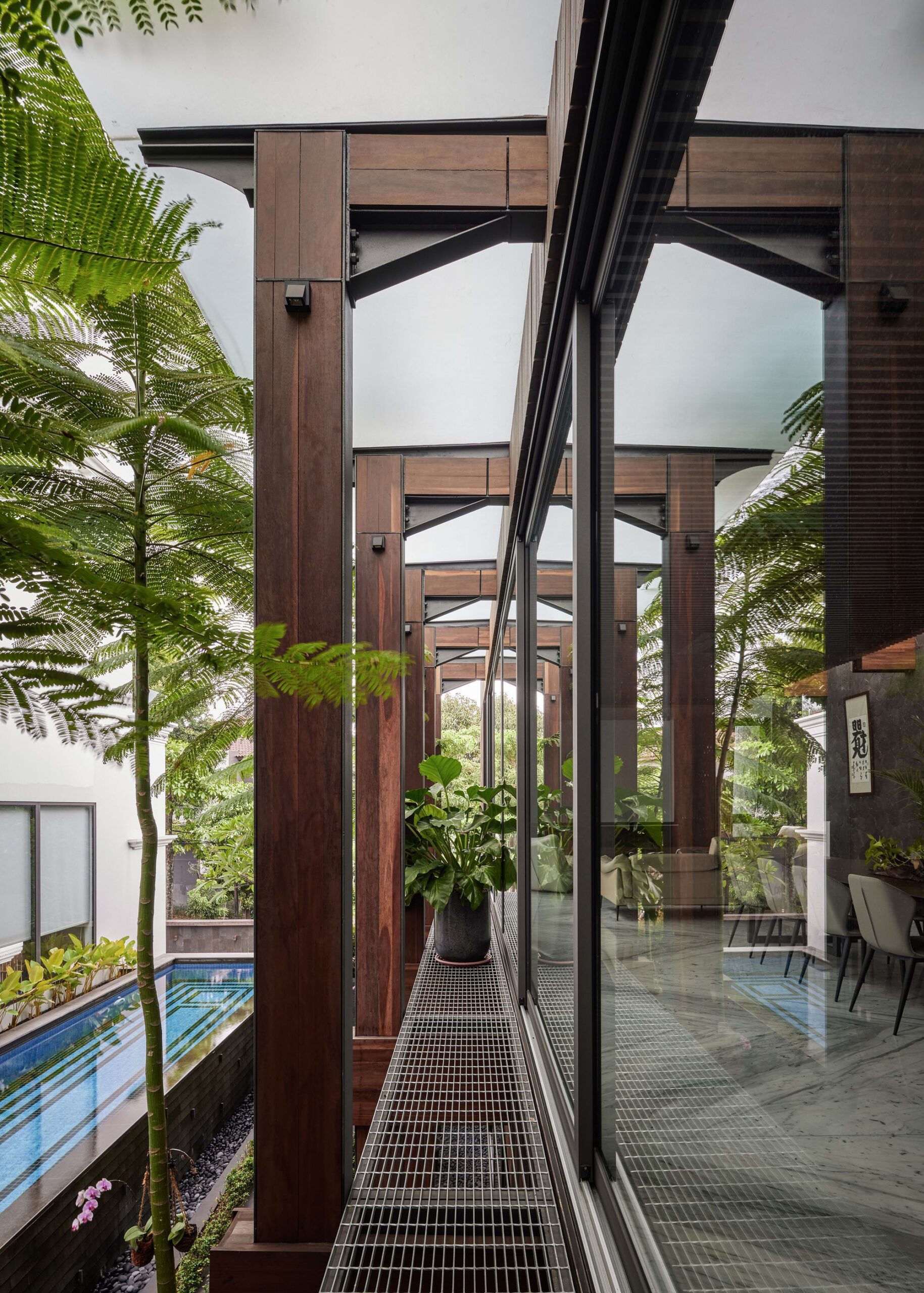
ADVERTISEMENT
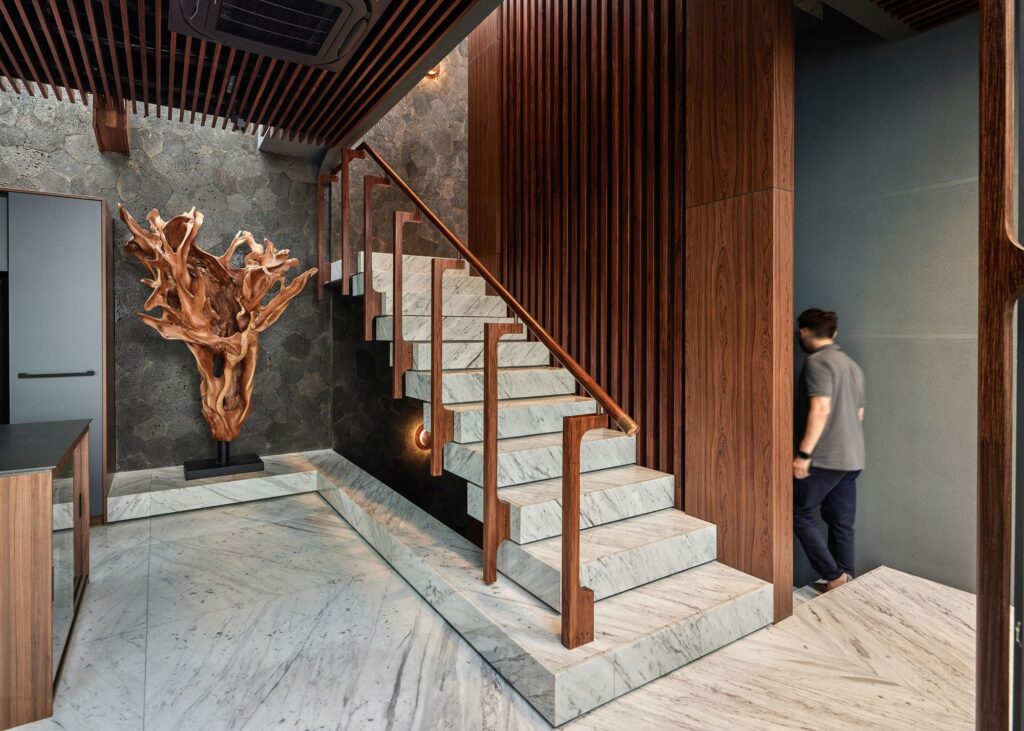
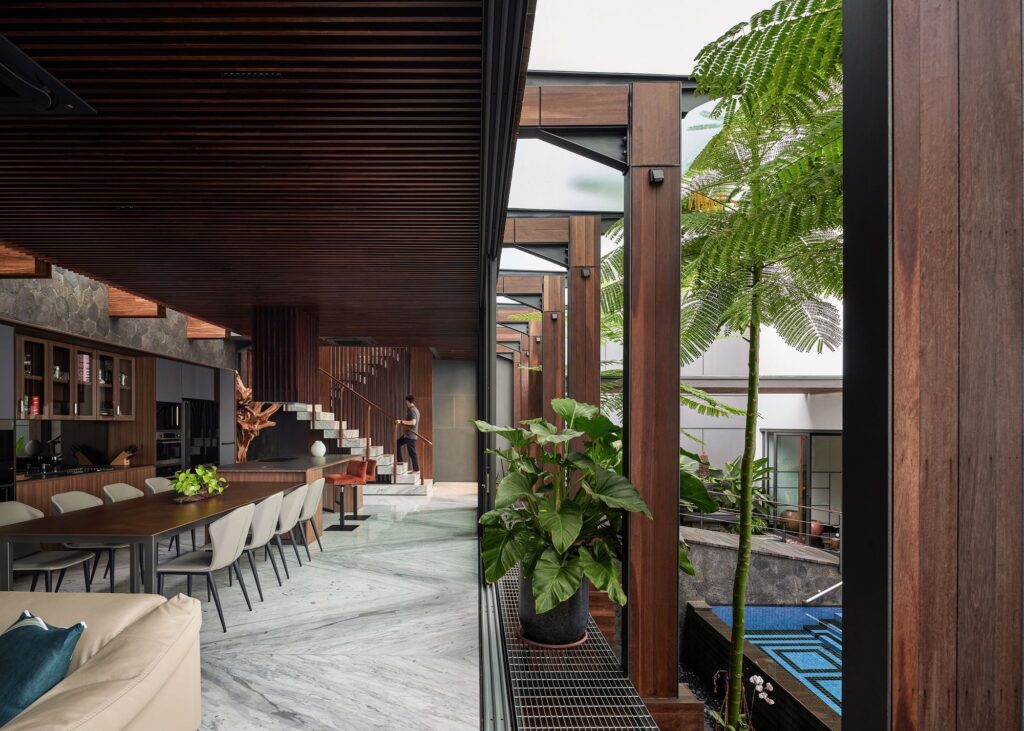
ADVERTISEMENT
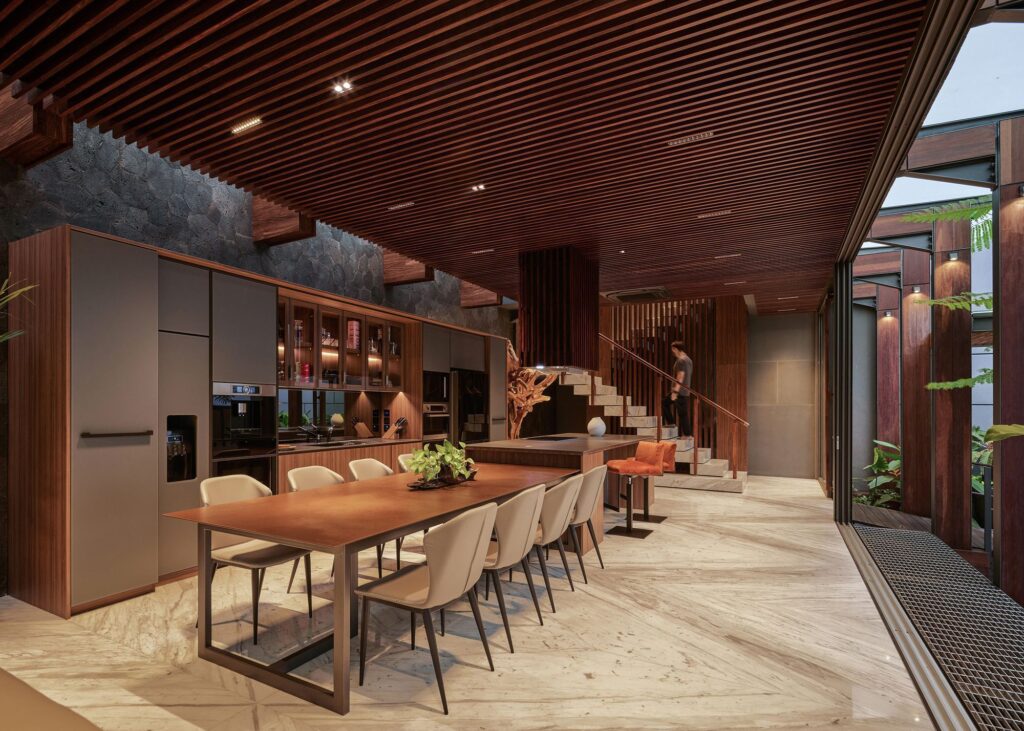
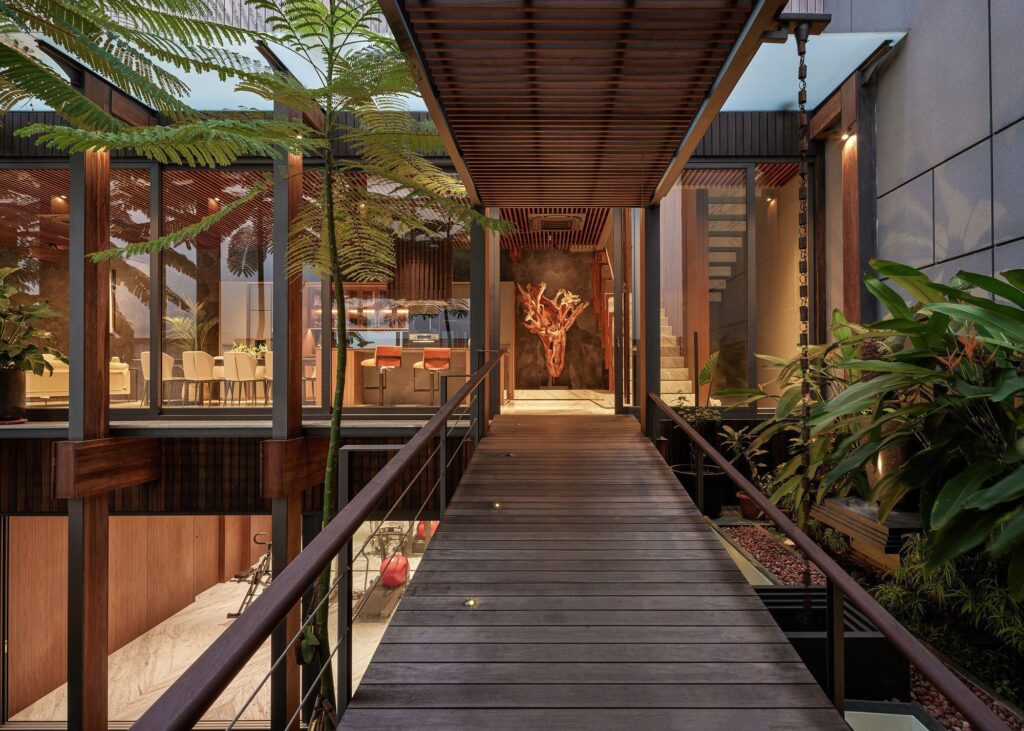
ADVERTISEMENT
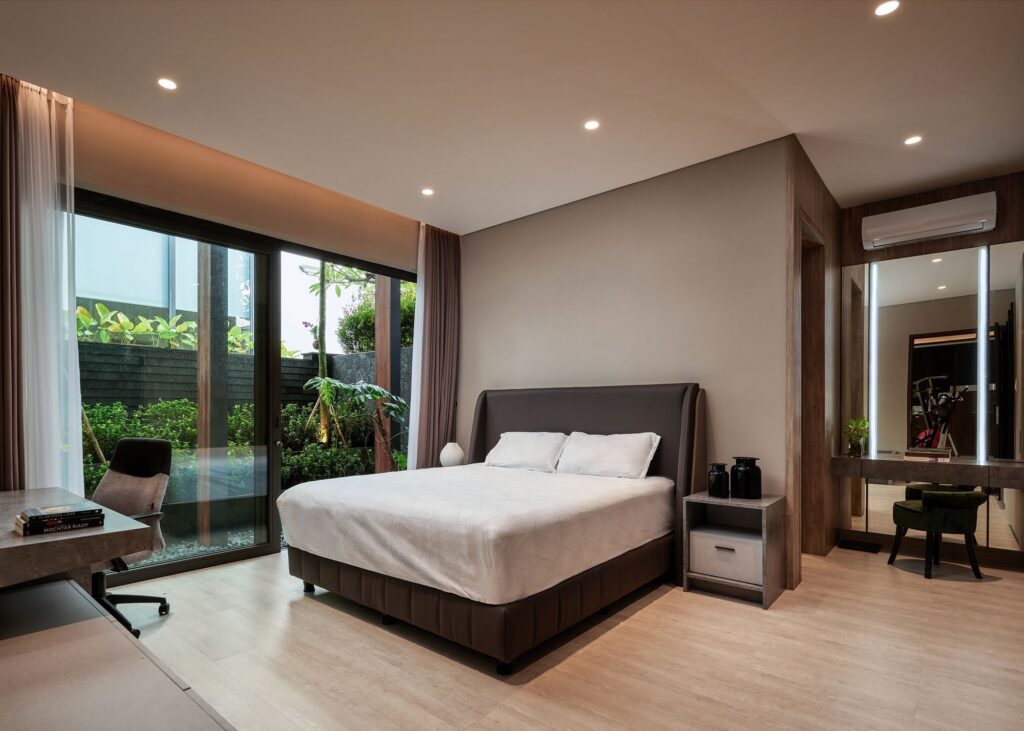
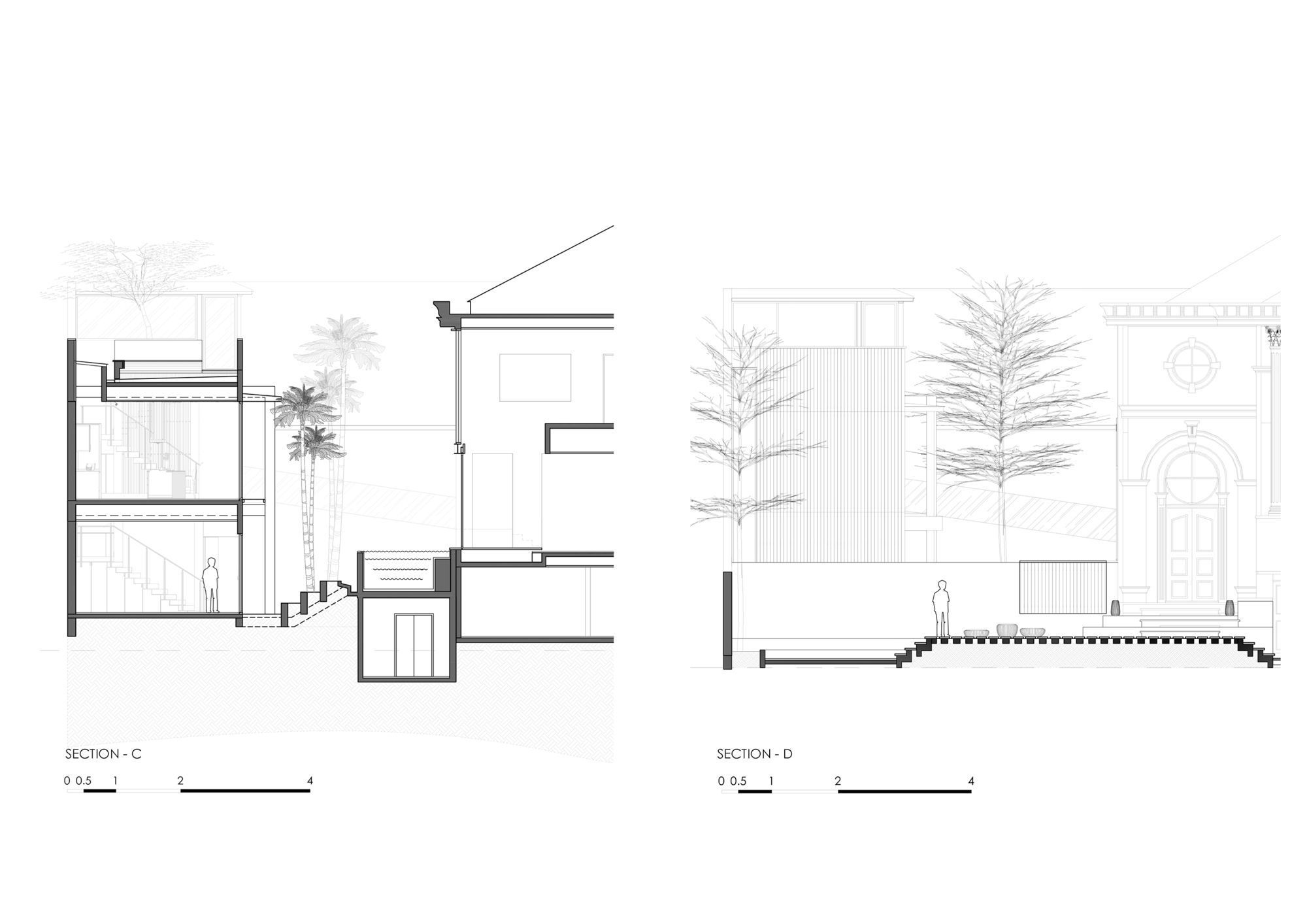
ADVERTISEMENT
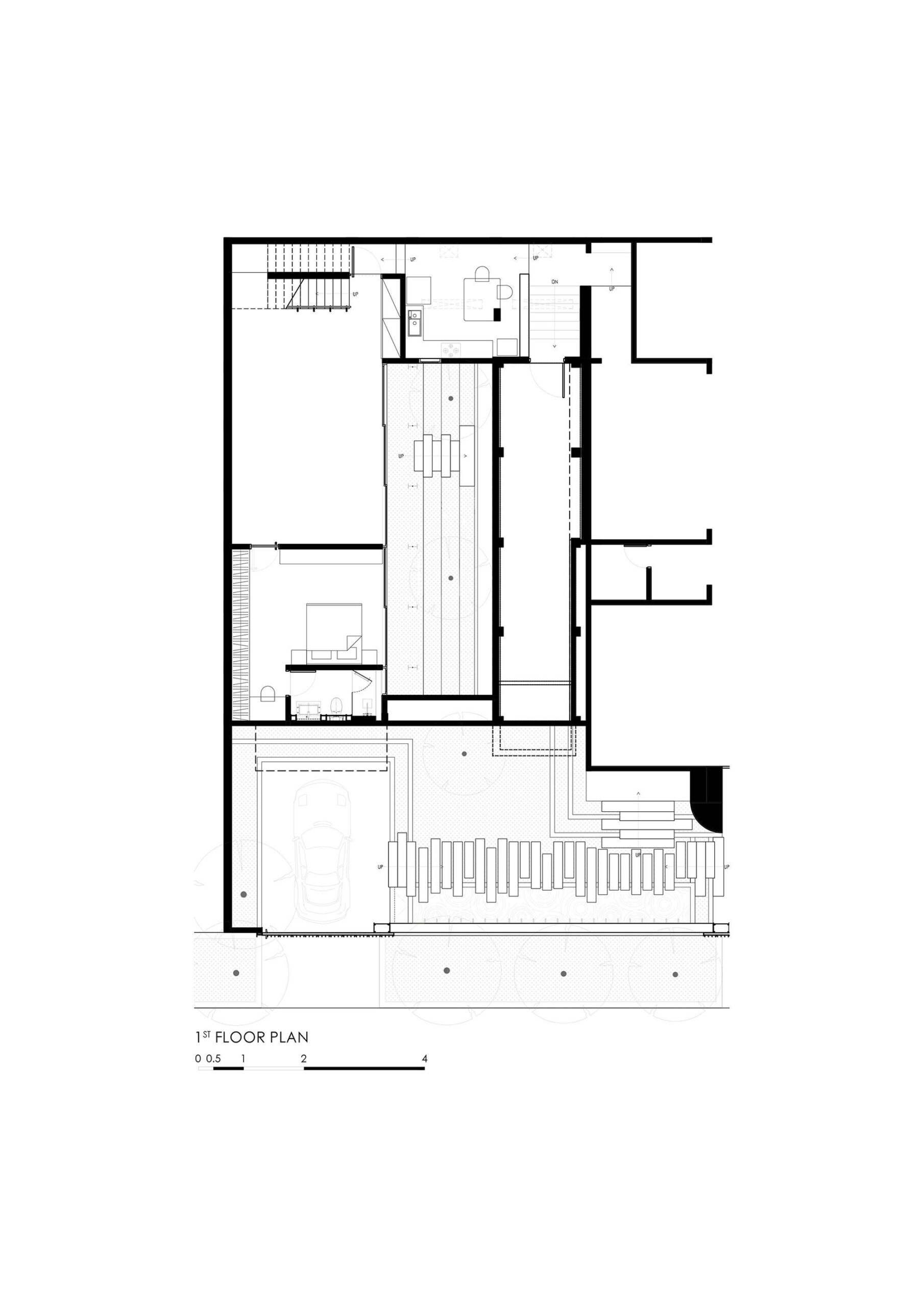
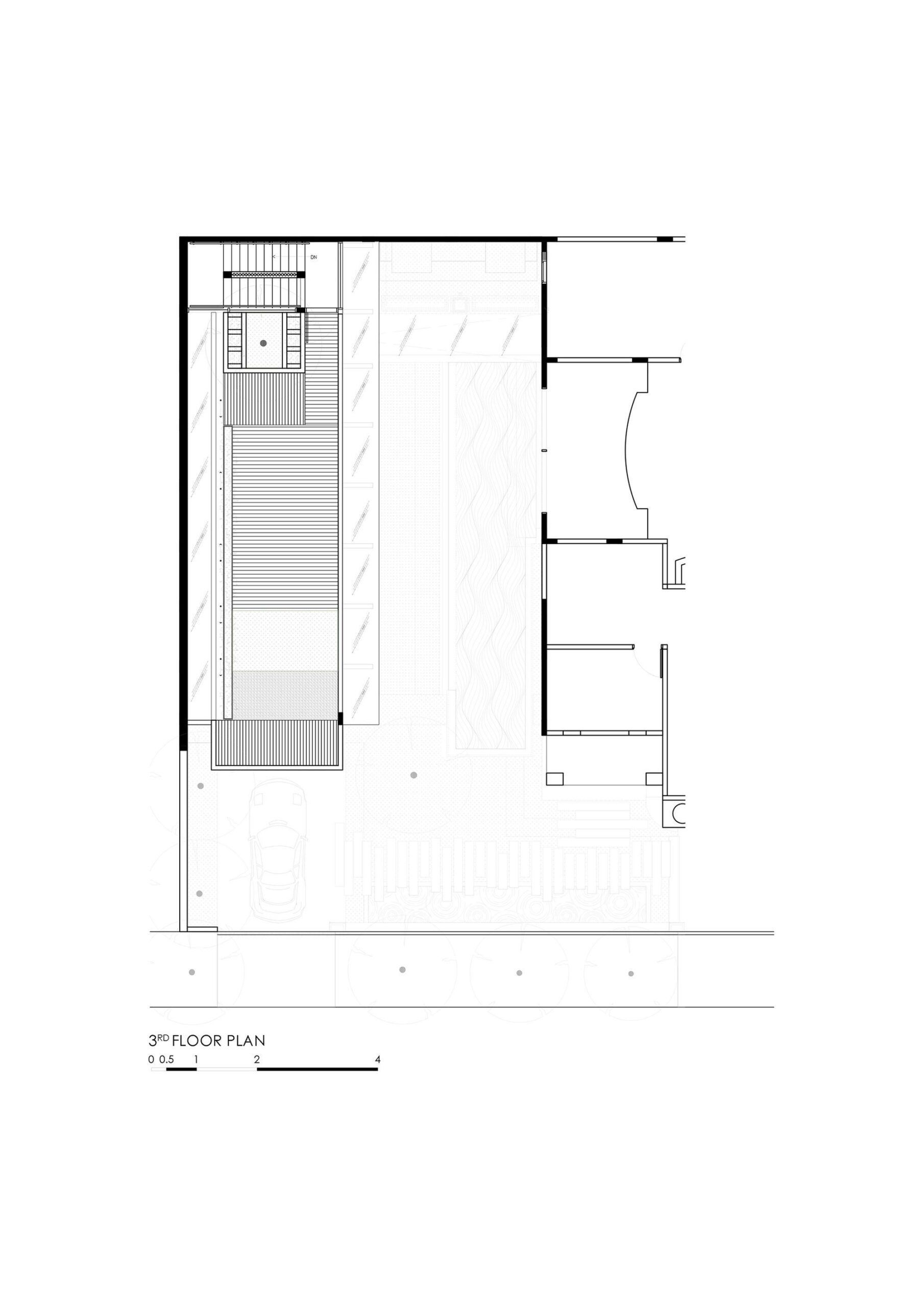
ADVERTISEMENT
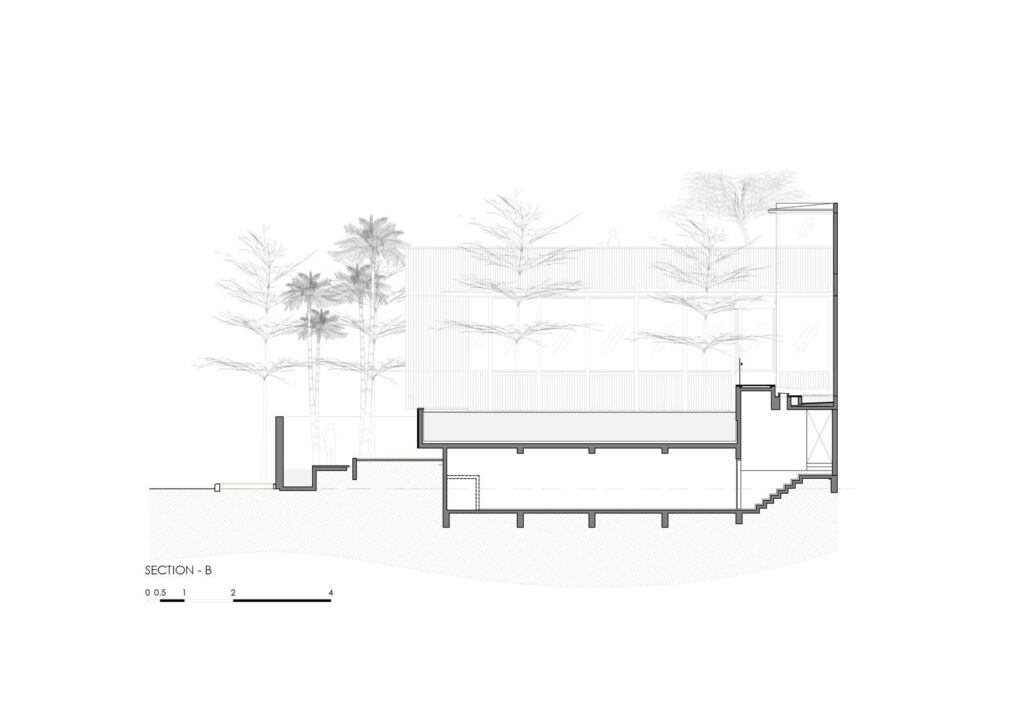
The Wood White House Gallery:


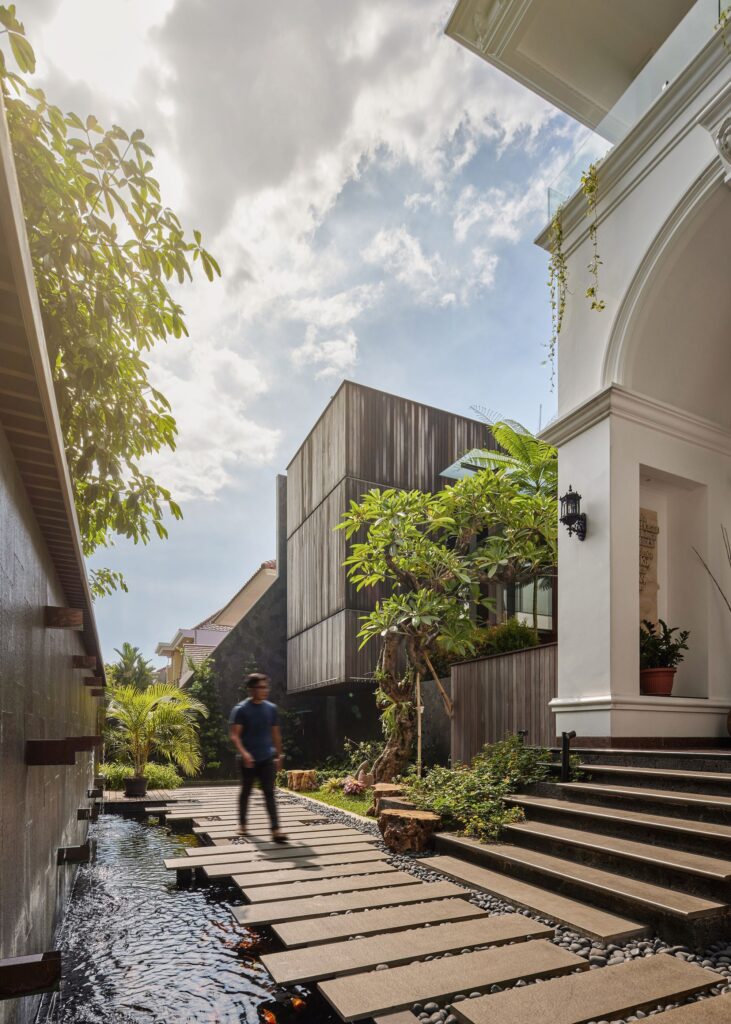
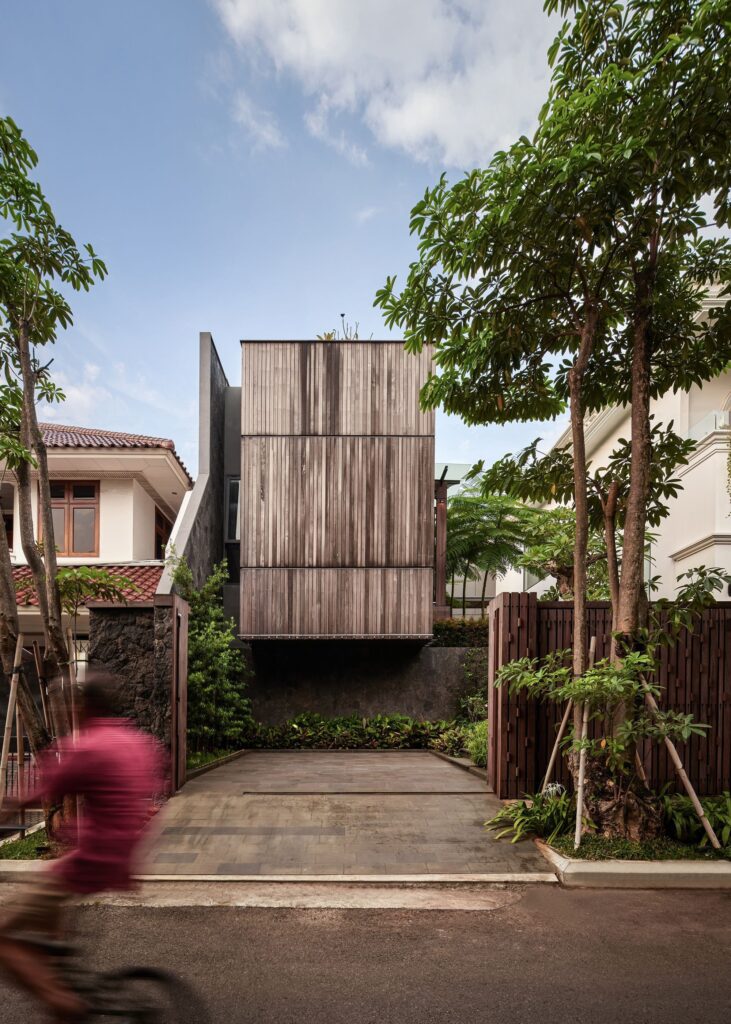




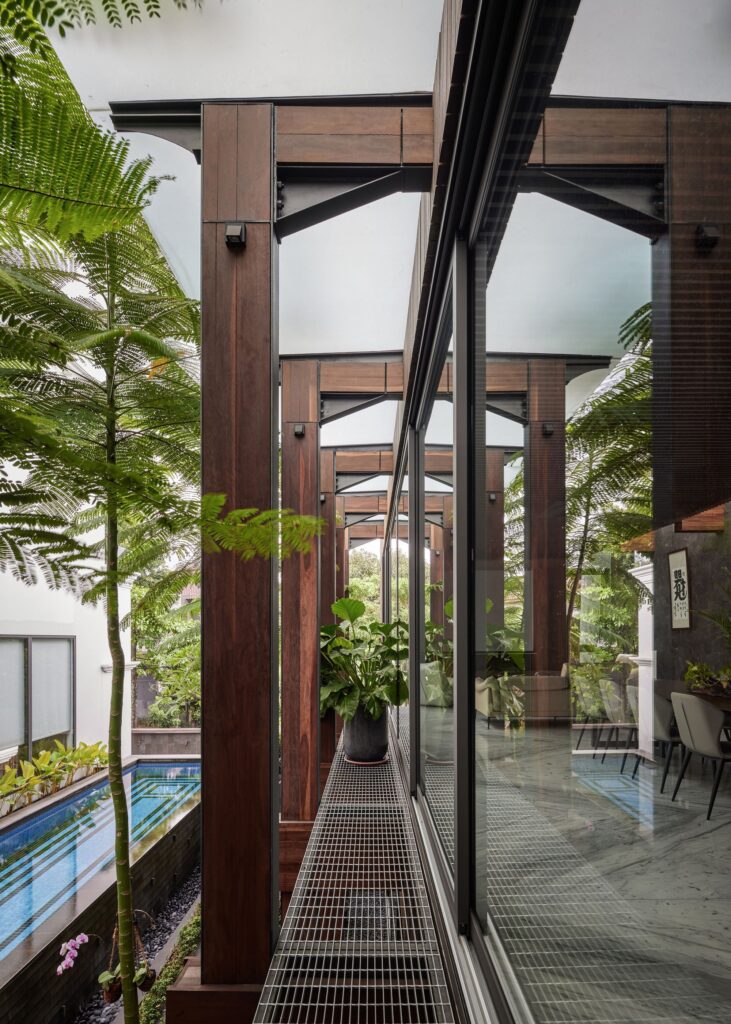





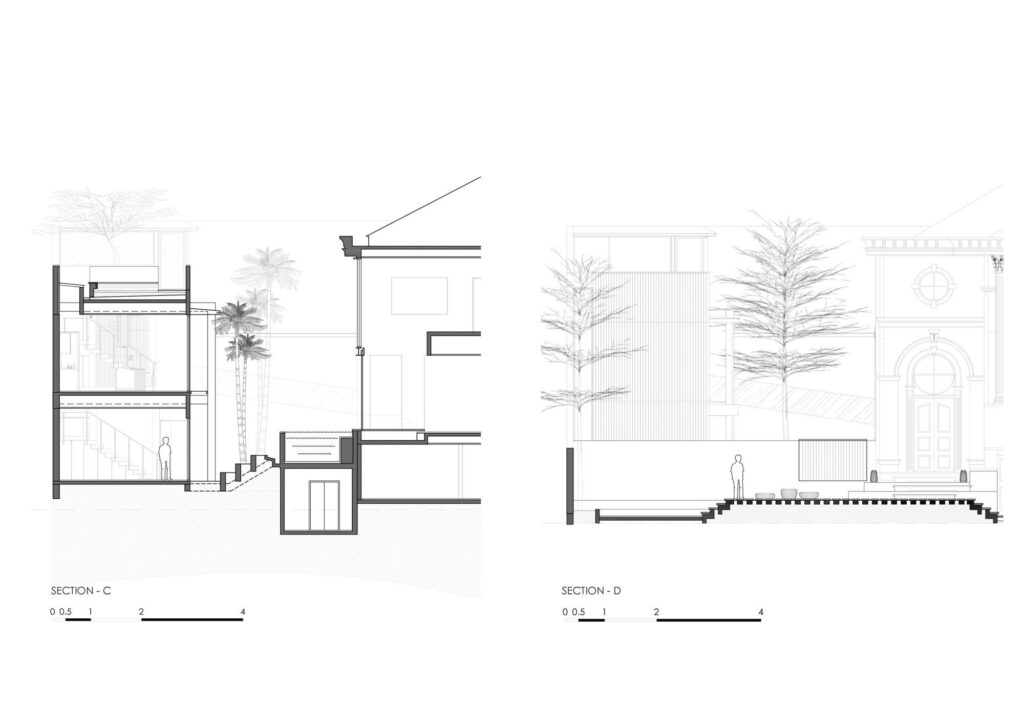
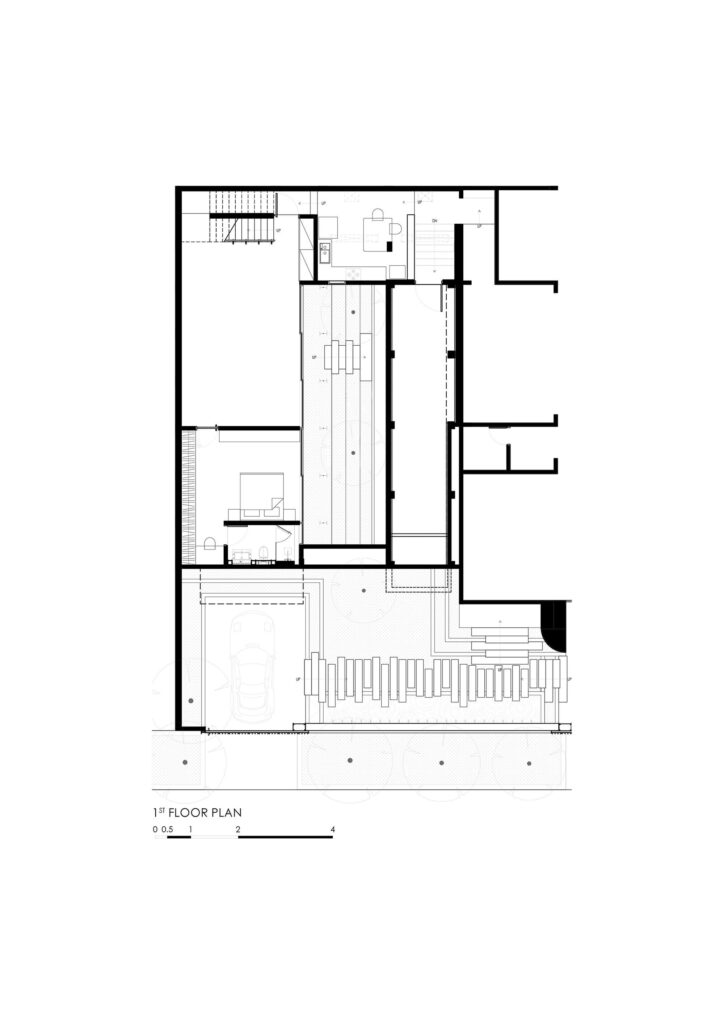
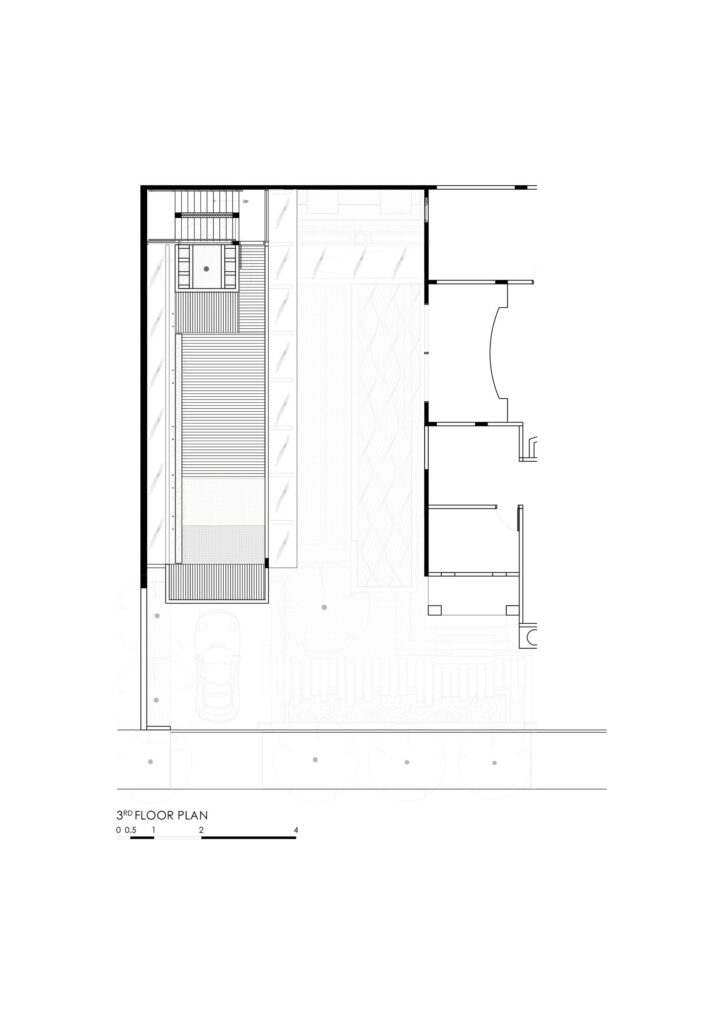

Text by the Architects: Situated as its next-door neighbor of the old house, this project – Wood White House started out as a landscape project as an extension of the old one and continued into building an entirely new house next door to elevate its old one. Indeed, the old house has a classic style of architecture, that was crowded with masses and lack of greeneries. Instead of making duplication of the old house design, we explore the ideas of contrast to give the new house and its users a complete change of experience.
Photo credit: Kie Arch | Source: Rcab Studio
For more information about this project; please contact the Architecture firm :
– Add: Jakarta, Indonesia
– Email: rcabstudio@gmail.com
More Projects in Indonesia here:
- SS House with Semi resort Concept for Weekend Retreat by Rakta Studio
- DJ House with Tropical Style, Modern Architecture Design by Rakta Studio
- House JT, a Simple and Quiet Structure by Tamara Wibowo Architects
- The Hill House, Prominent Project in Indonesia by Wahana Architects
- SS House with Semi resort Concept for Weekend Retreat by Rakta Studio
