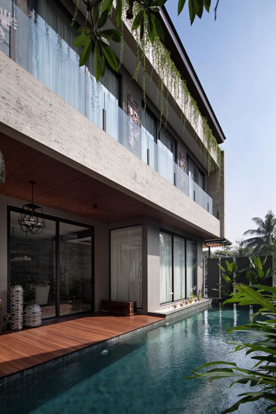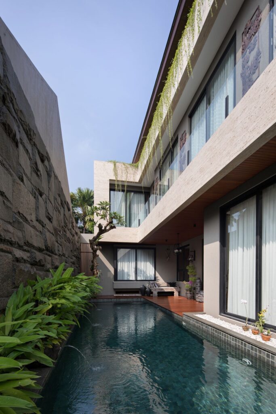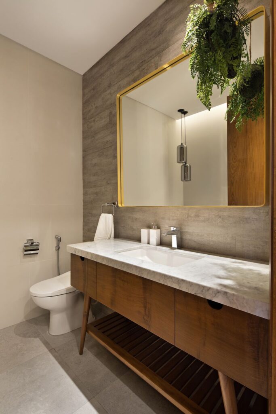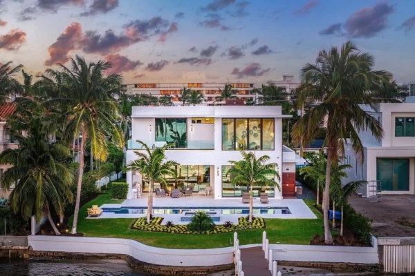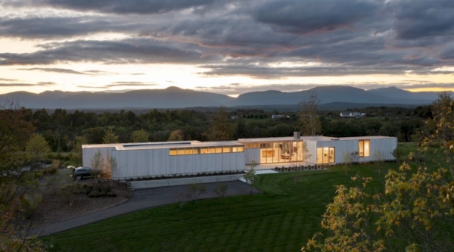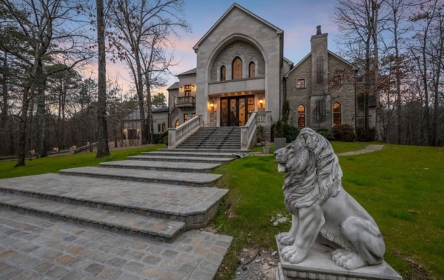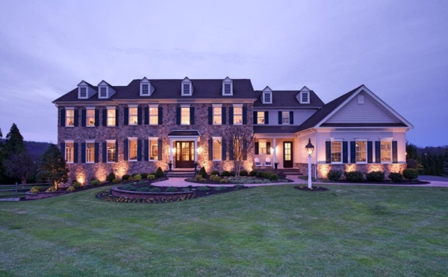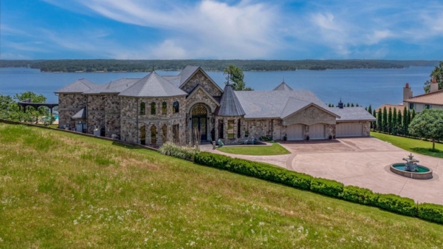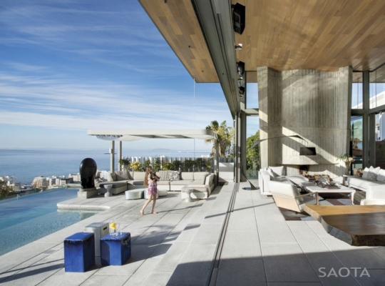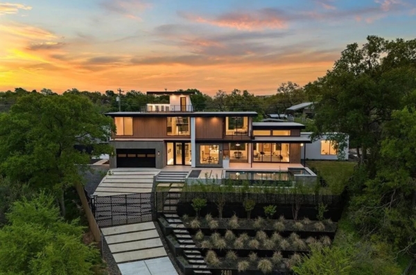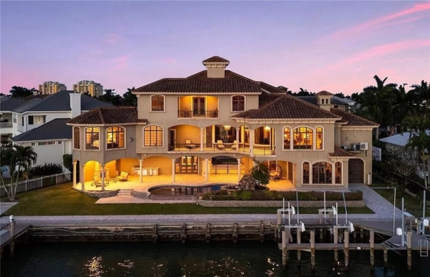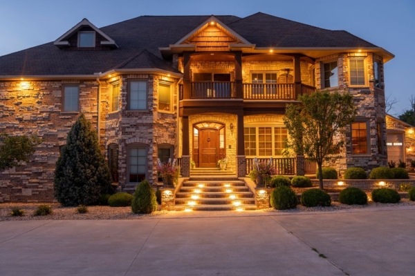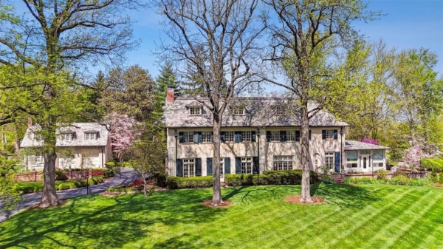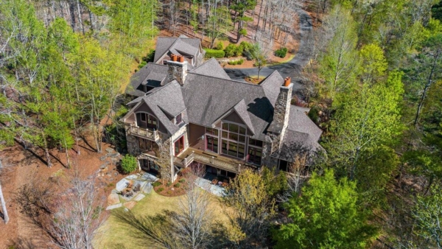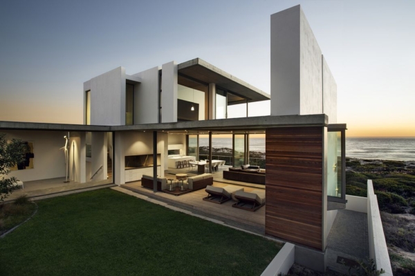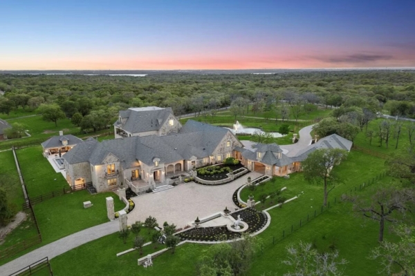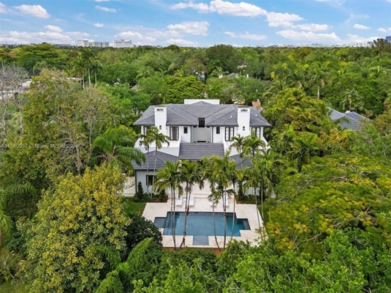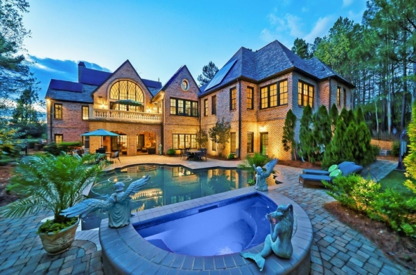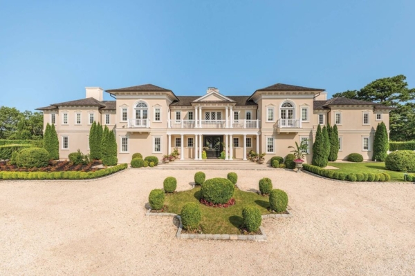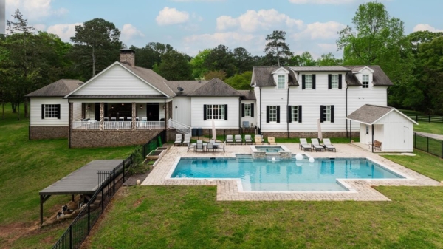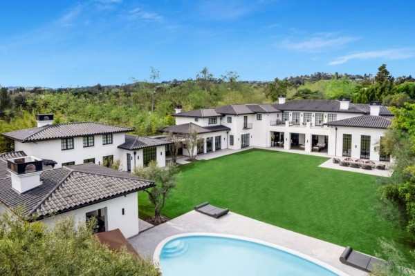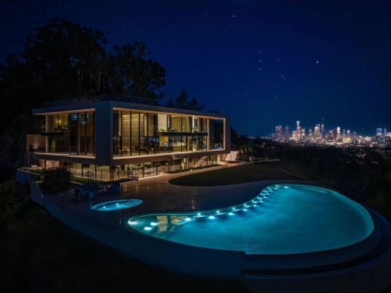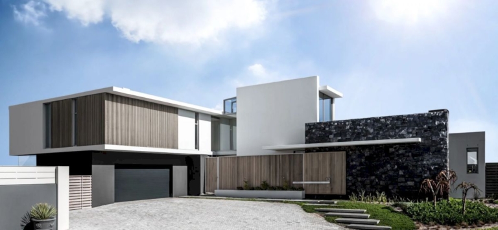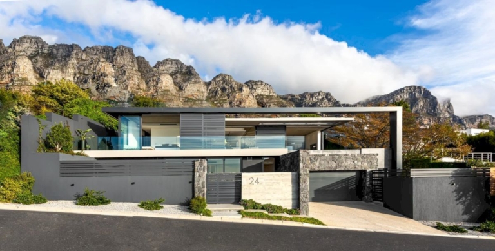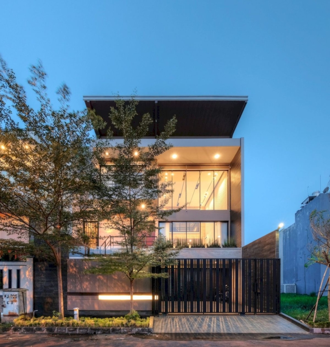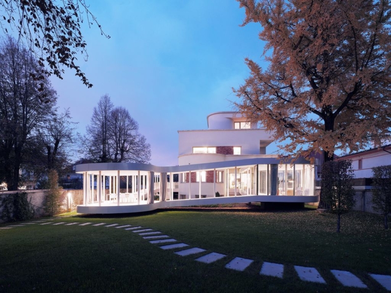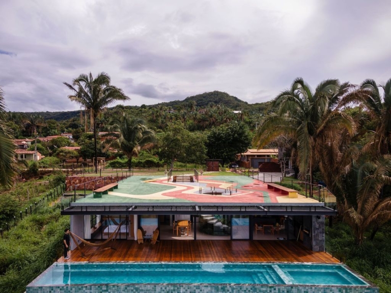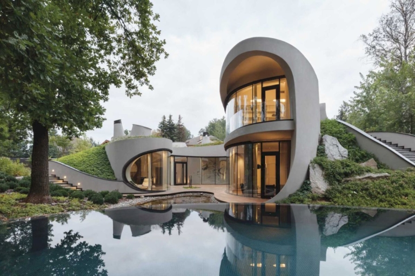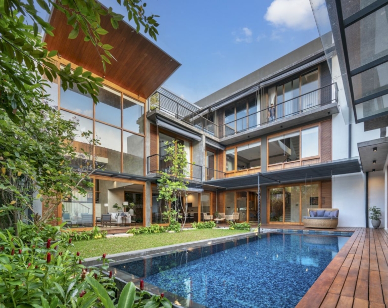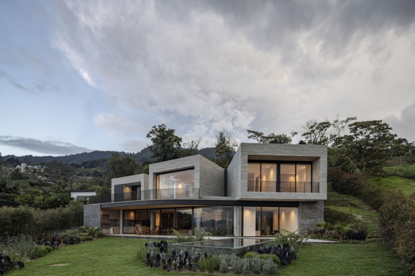ADVERTISEMENT
Contents
B House designed by Gohte Architects for a client with the ideal about the tropical design mixed with rustic Balinese design. The tropical designs offers natural lighting and airflow circulation through the house. Also, still ensure the privacy for all living spaces of the house. Indeed, with the views of the corner area and private swimming pool across it, the house designed based on function, circulation, privacy, and view of those elements.
The goal of design is not to form massive facade. Hence, the architect play on the house composition with different natural resources. Also, transparency cutting through horizontal and vertical line considering the tropical aspect. The residence constructed mainly from marble cover the upper half of the house. While the first floor use different kinds of materials and color tones.
On the first floor, the living room, dining room, and pantry space designed with the concept of open space located in between the swimming pool and outdoor area to maximize the view. To secure the privacy of the pool and indoor area, there is randomly placed stone textured walls standing firm with particular spacing to form shades line toward the living space. In between the Spacious living area, there’s a stair connecting the first and the second floor. On the second floor, there are 3 kids’ bedrooms, a small family room, and a master bedroom. Kids’ bedrooms designed based on their own personality. While in the master bedroom is a simple low bed designed focused on the headboard arranged to form a natural atmosphere in the bedroom.
The Architecture Design Project Information:
- Project Name: B House
- Location: Karawaci Sub-District, Tangerang City, Banten, Indonesia
- Project Year: 2019
- Area: 634 m²
- Designed by: Gohte Architects
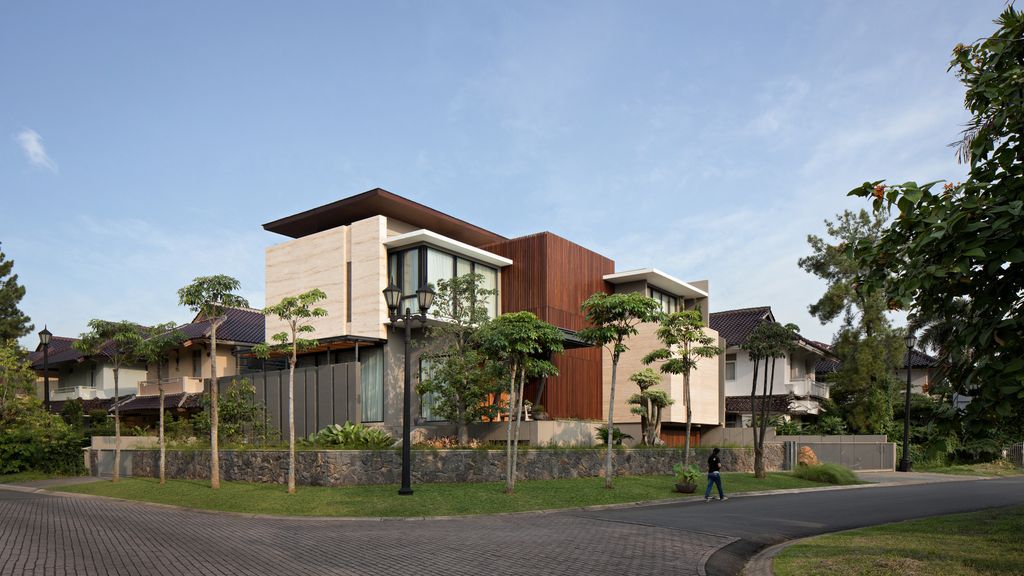
ADVERTISEMENT
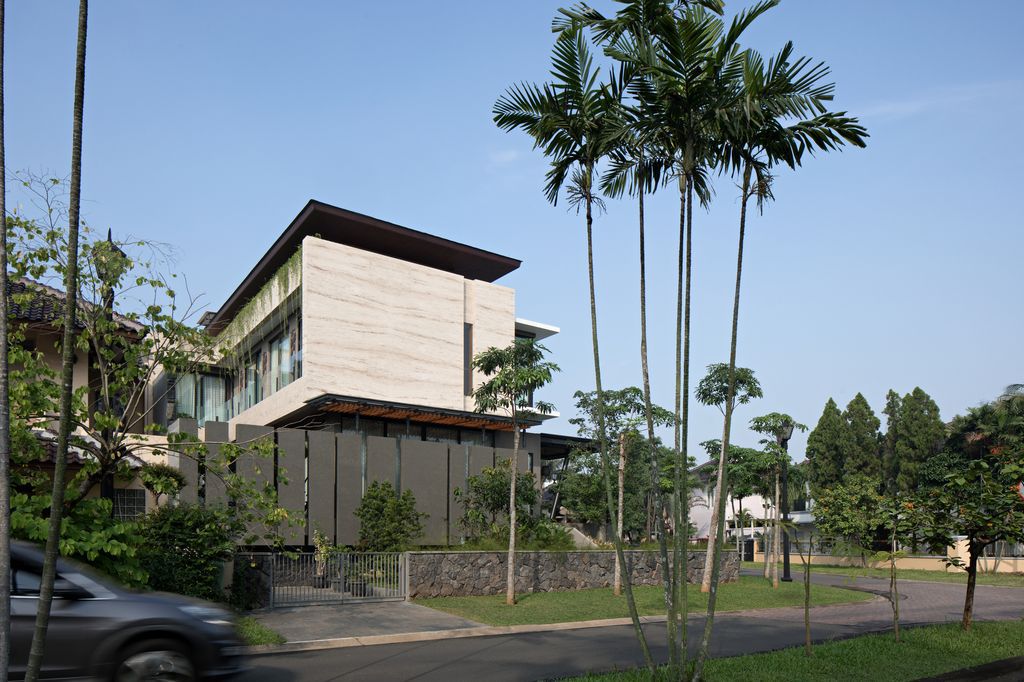
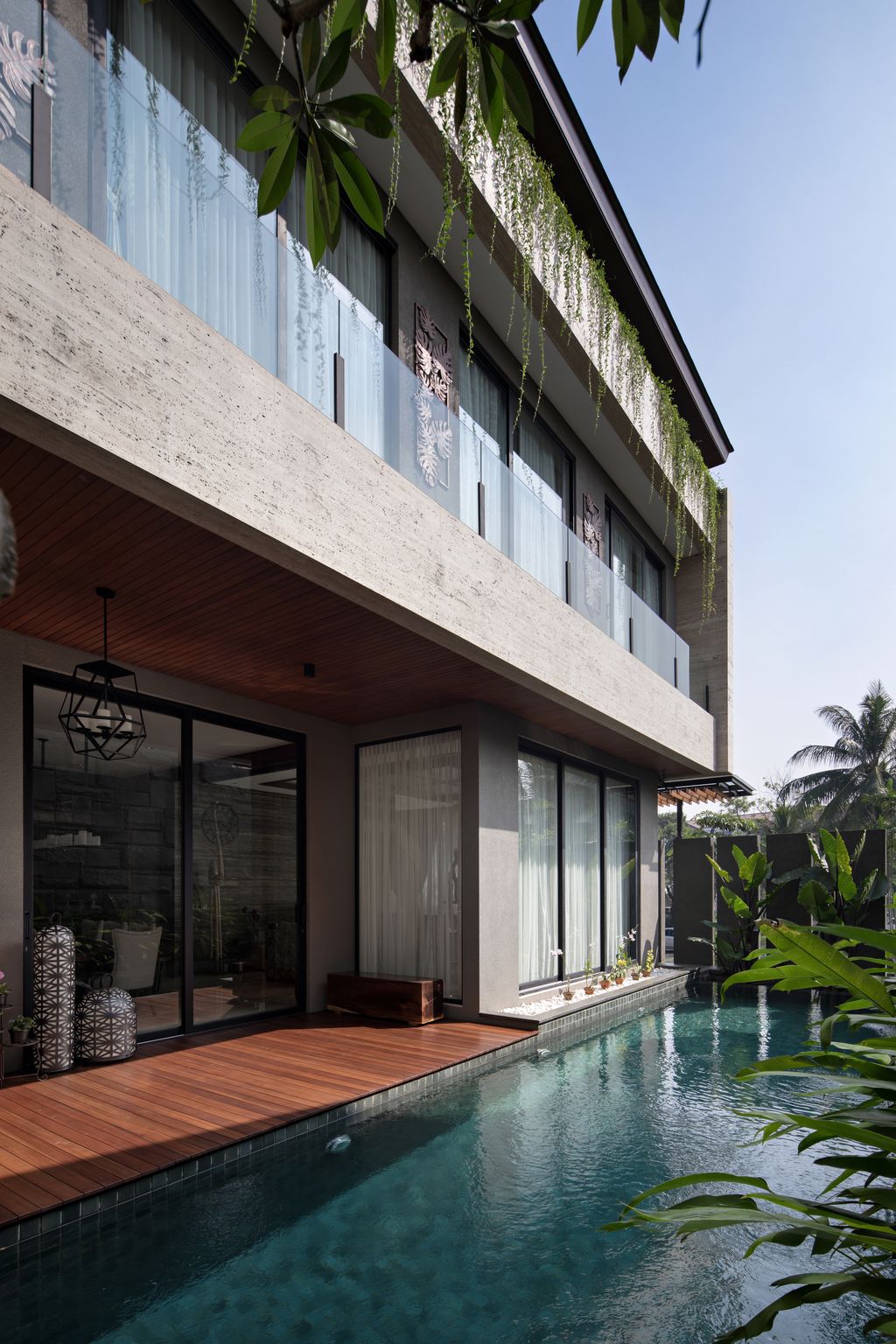
ADVERTISEMENT
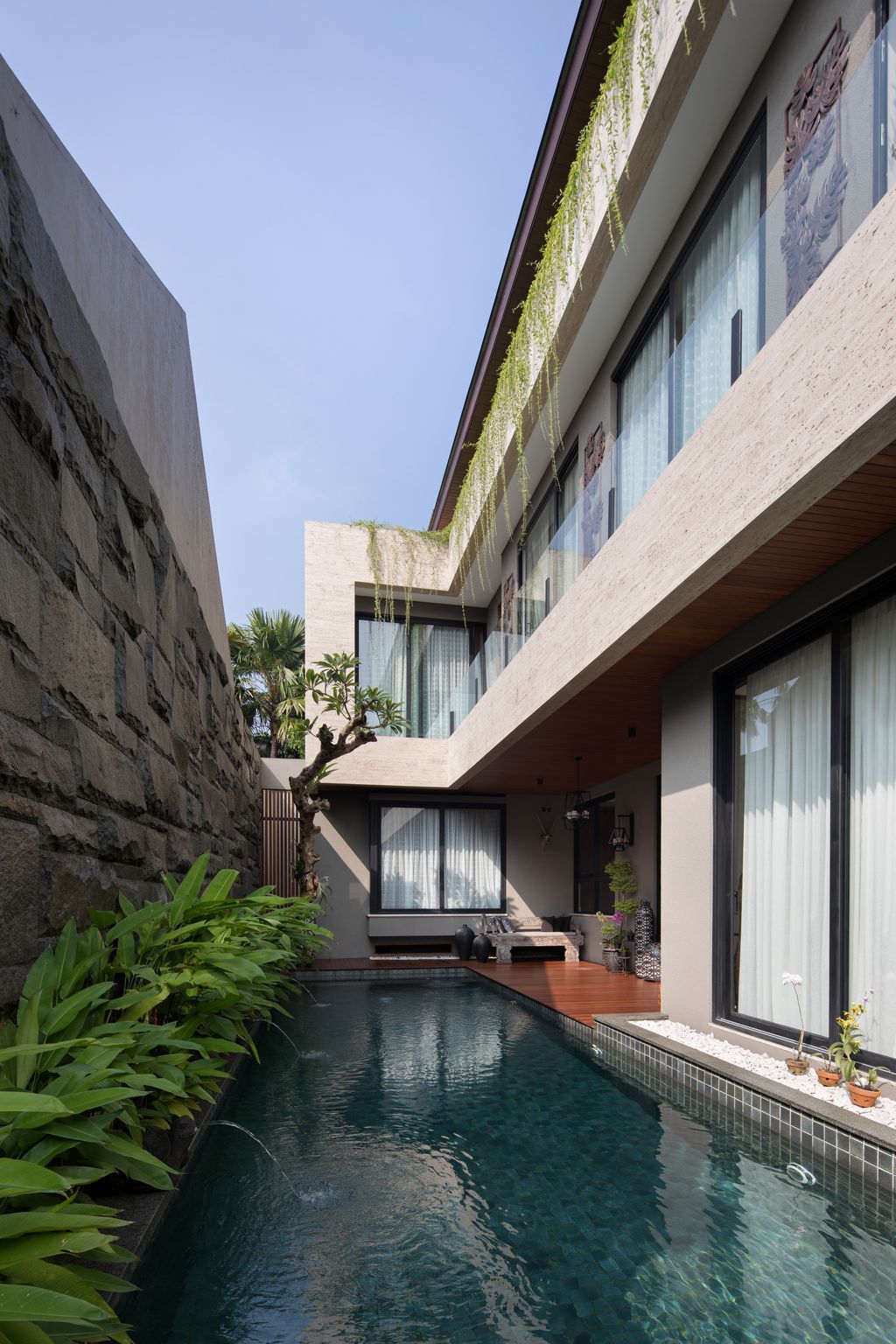
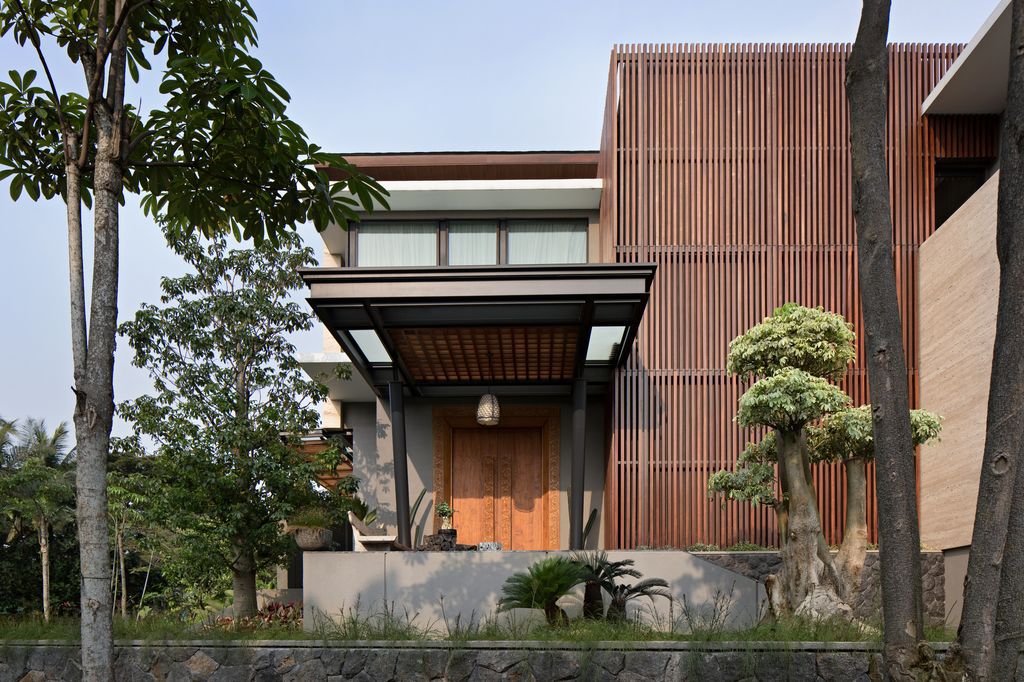
ADVERTISEMENT
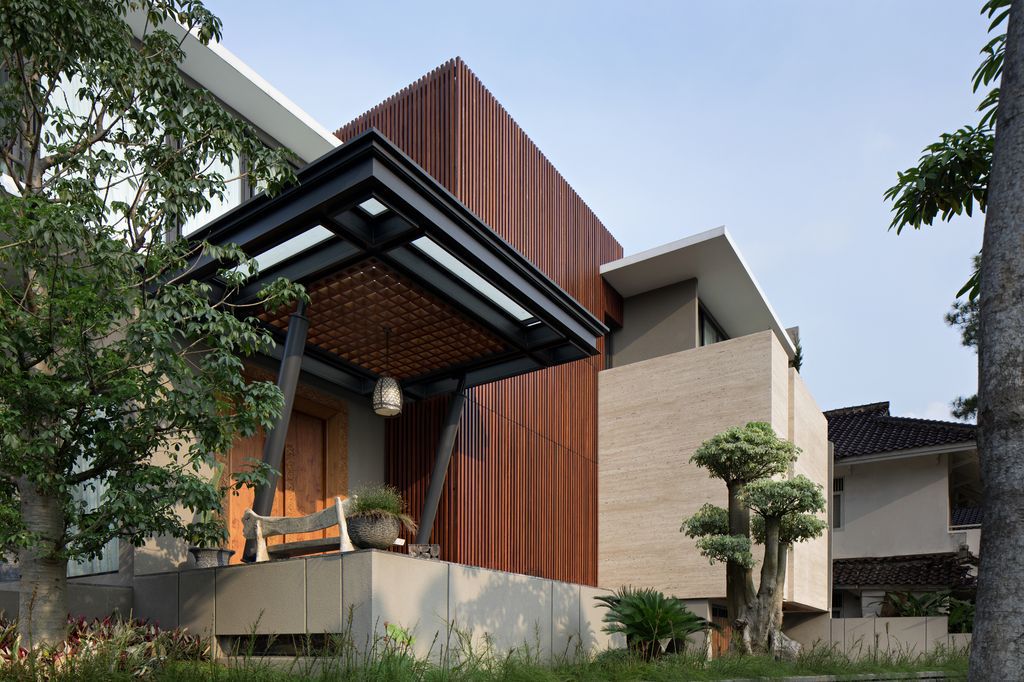
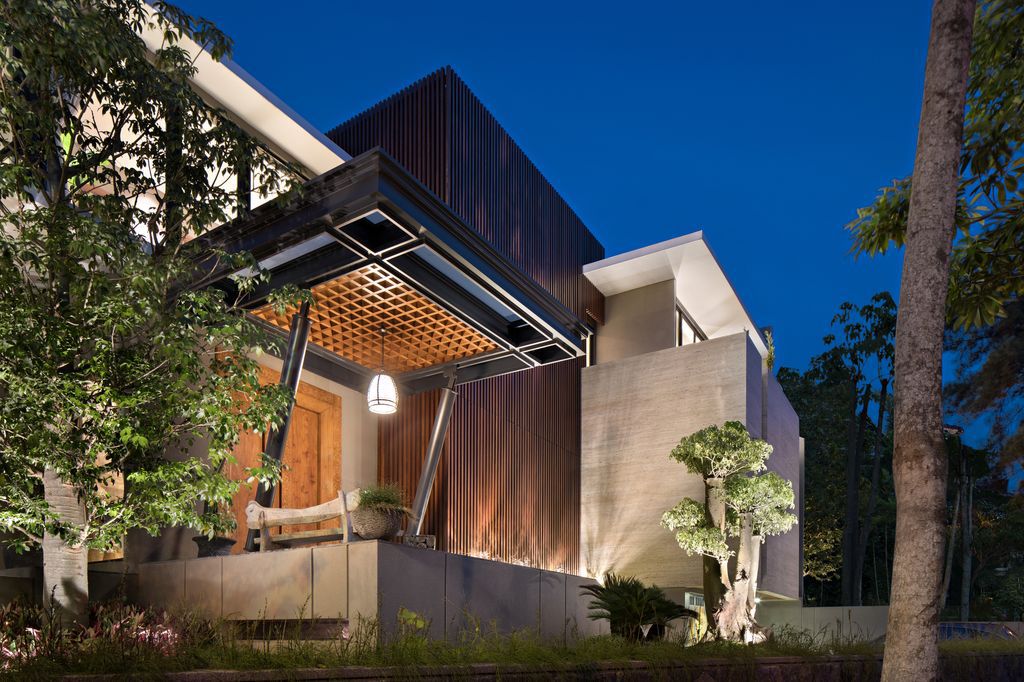
ADVERTISEMENT
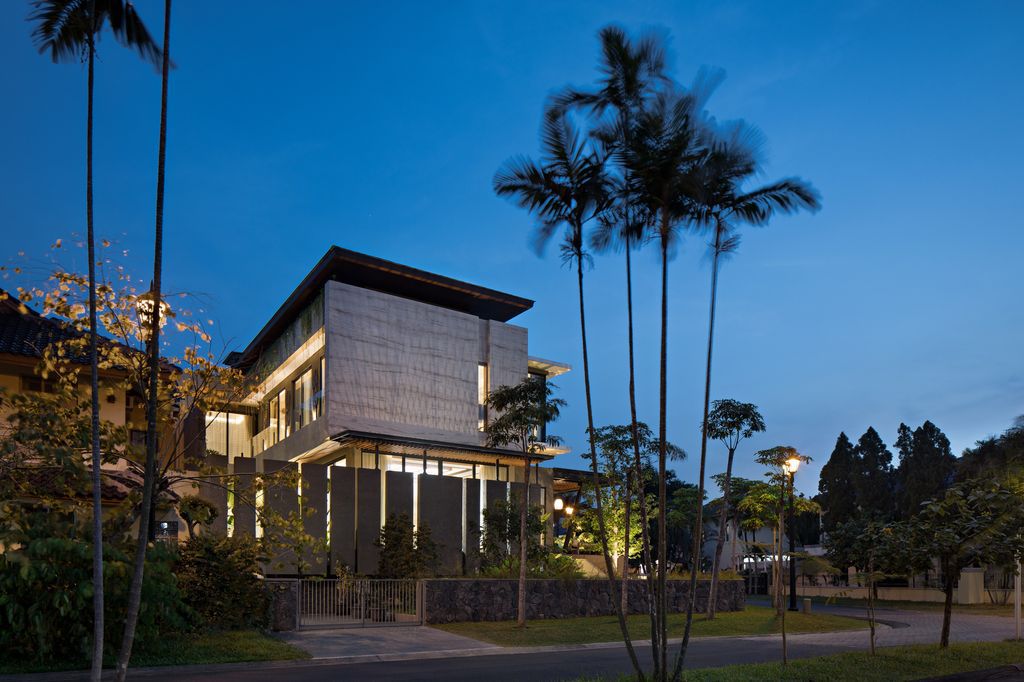
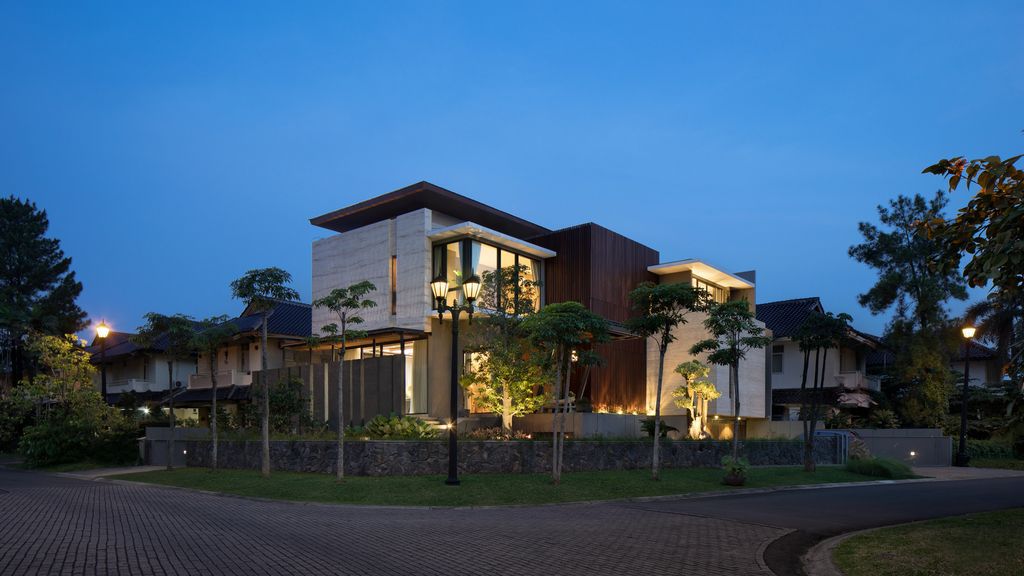
ADVERTISEMENT
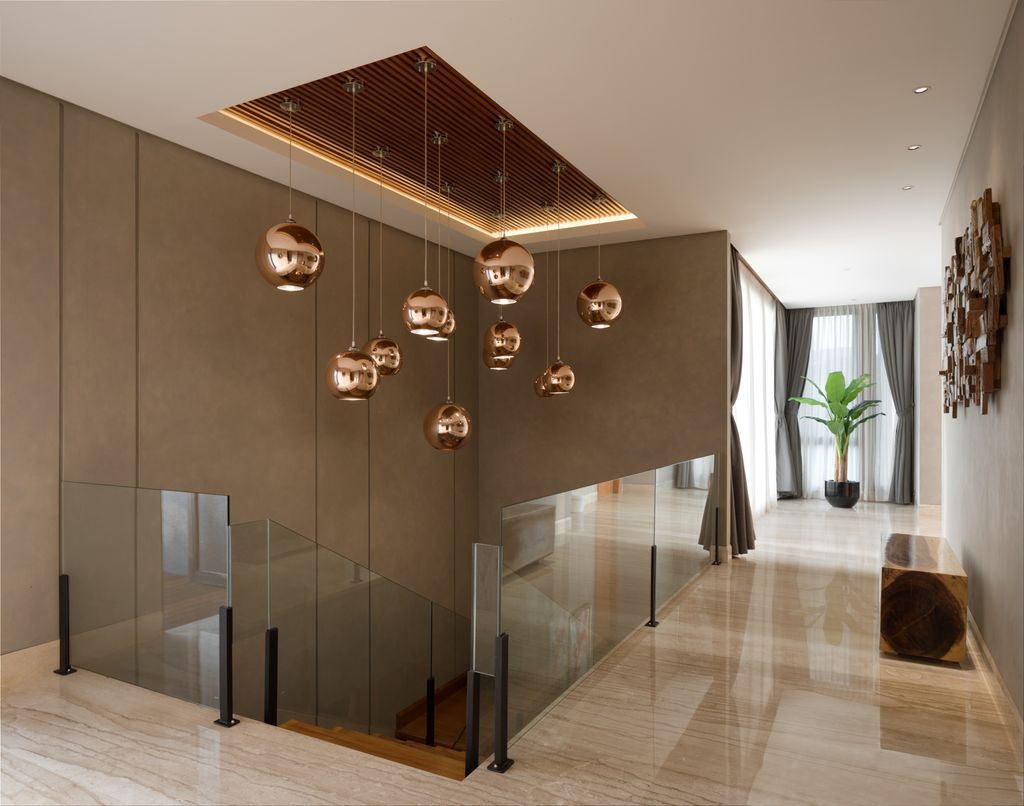
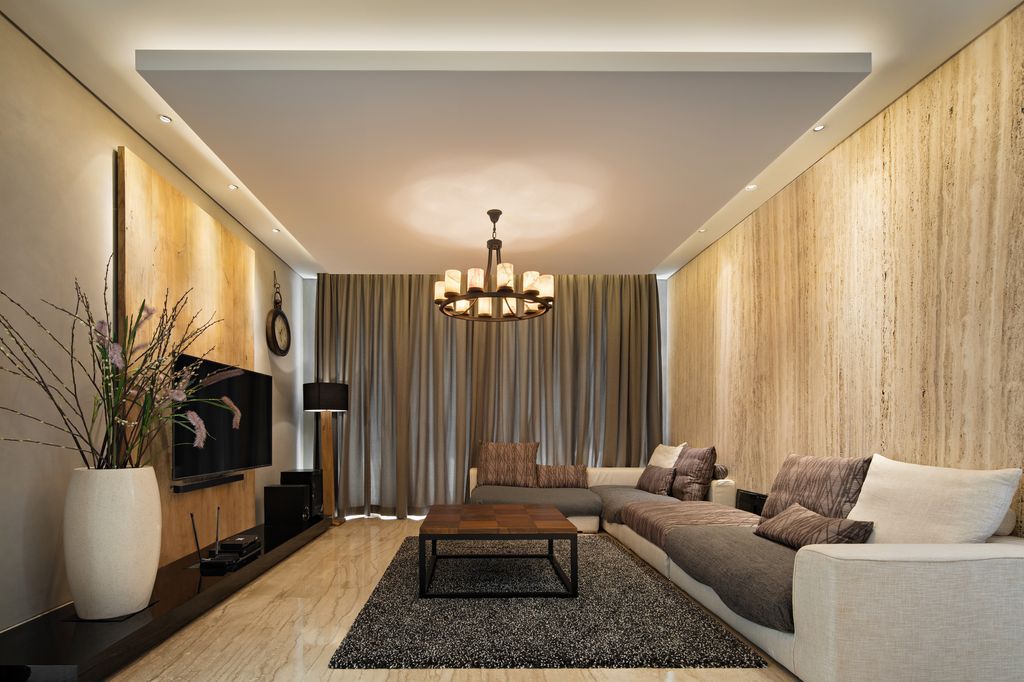
ADVERTISEMENT
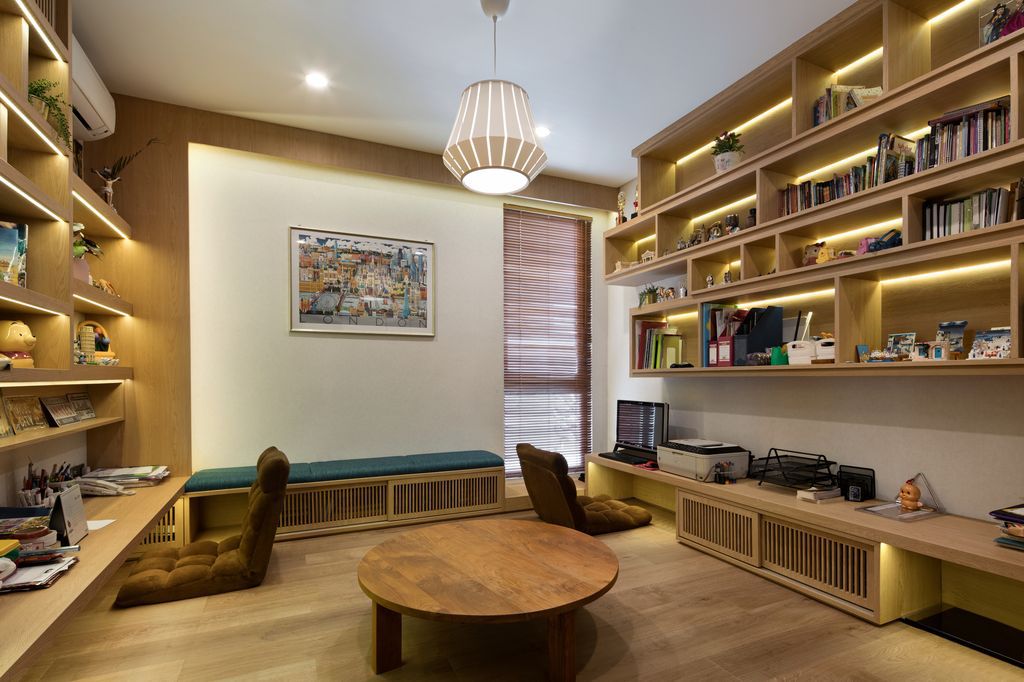
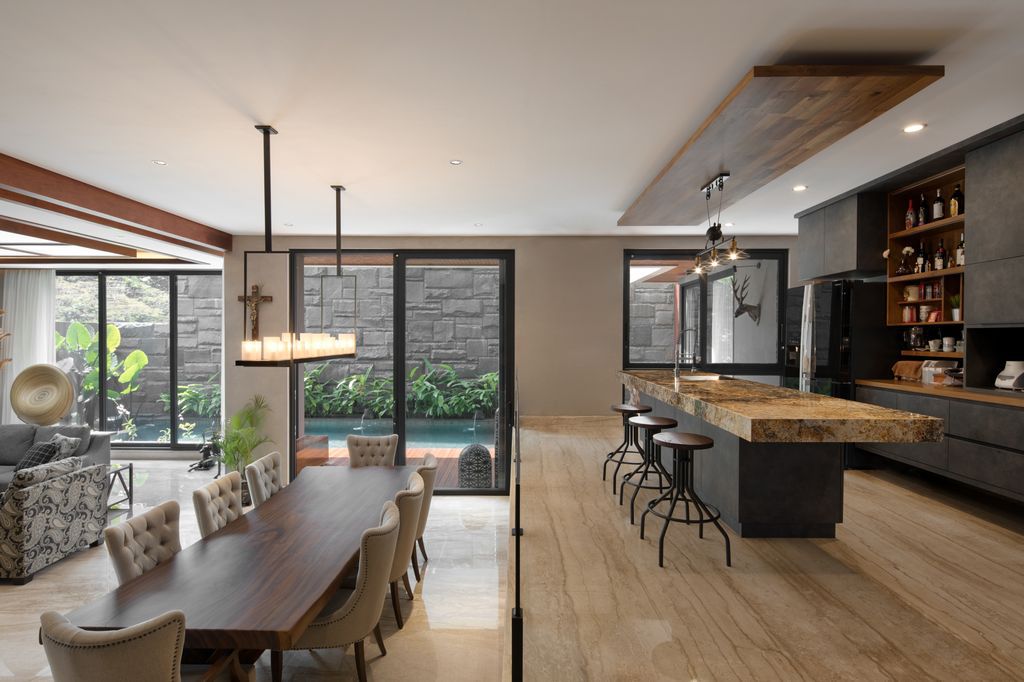
ADVERTISEMENT
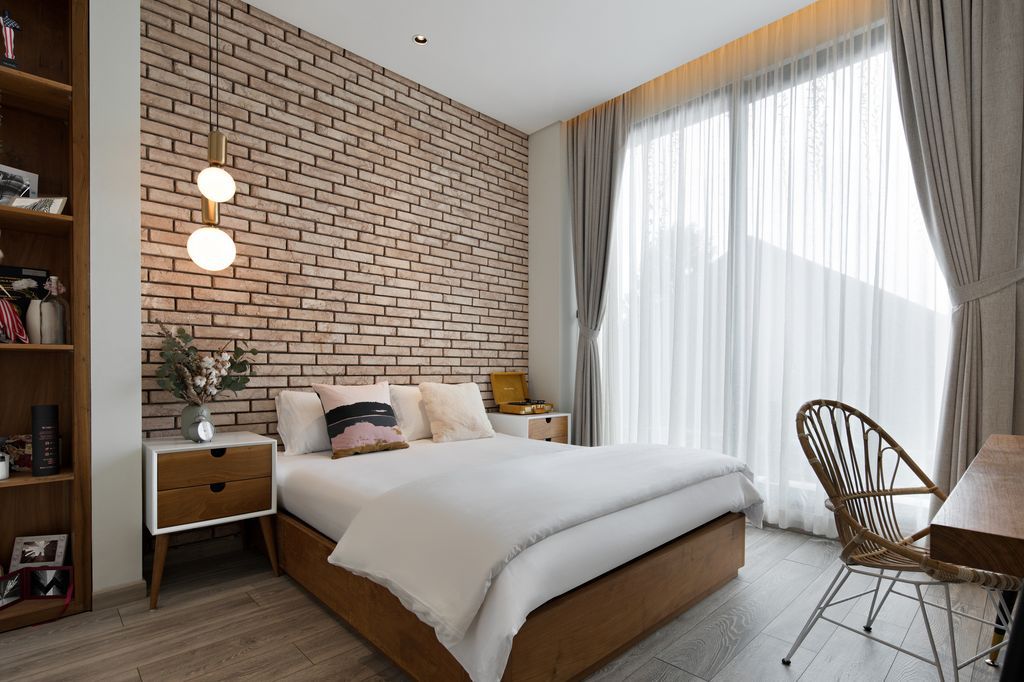
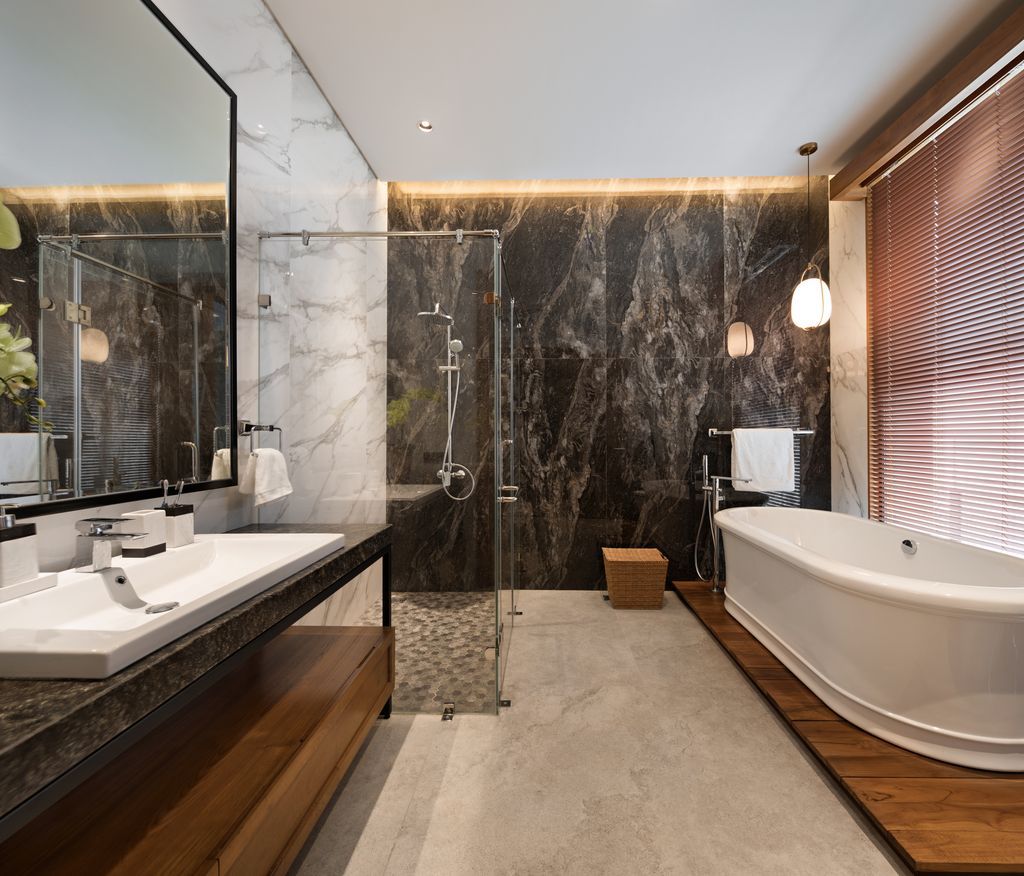
ADVERTISEMENT
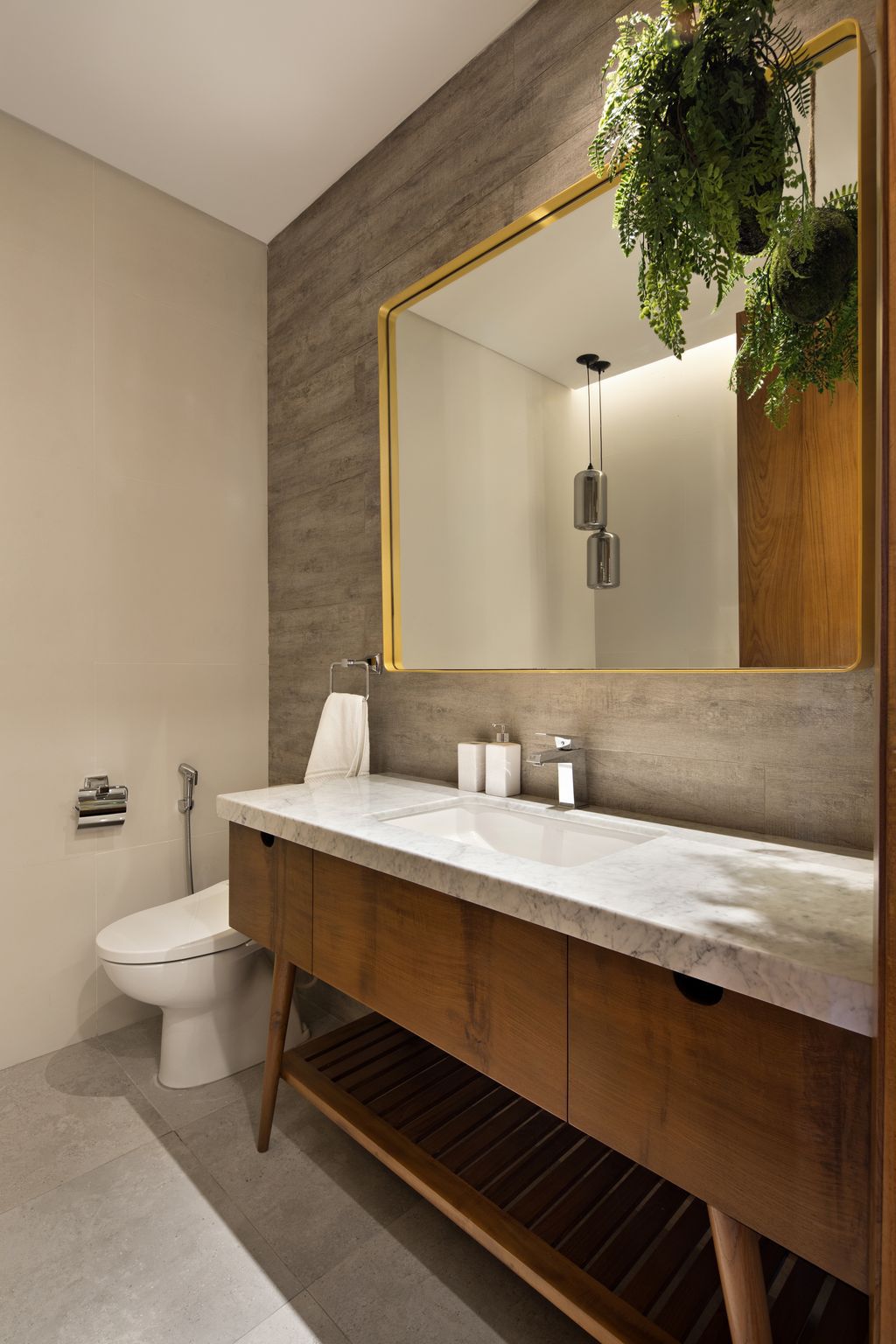
The B House Gallery:
Text by the Architects: This project is designed for a private client in their 578 m2 empty land located in Karawaci, Indonesia. The design approach in this land is based on client requests where tropical mixed with rustic Balinese design for the main idea of the building. Tropical Design involves natural lighting and airflow circulation, with the usage of glass and void in particular. Concepting the design where important areas such as master bedroom, living, Dining, and Pantry will get the best view without forgetting about the privacy of the client. With the view of the corner area and private swimming pool across it, the building mass designed based on function, circulation, privacy, and view of those elements.
Photo credit: Mario Wibowo| Source: Gohte Architects
For more information about this project; please contact the Architecture firm :
– Add: Green Lake City, Rukan Cordoba, Blok B, #27 Kota Tangerang, Cipondoh, Banten, 15147, Indonesia
– Tel: 0817-0000-885
– Email: admin@andrewgohte.com
More Tour of Houses in Indonesia here:
- Villa WRK in Kabupaten Badung, Indonesia by Parametr Indonesia
- Golf residence, warm intimate home with golf field views by Gets Architects
- Rubic JGC residence, modern home combine feng shui by Gets Architects
- Modern J House, a Villa with Impressive Corner Plot by y0 Design Architect
- Awrawikara House, the riches of Life and Luxuries of Nature by Andramatin
