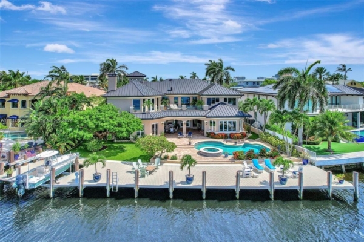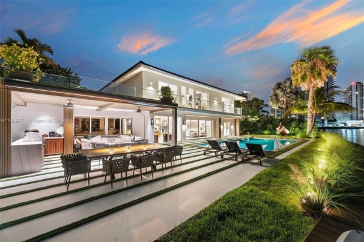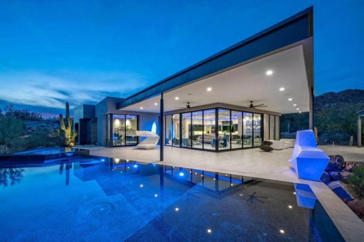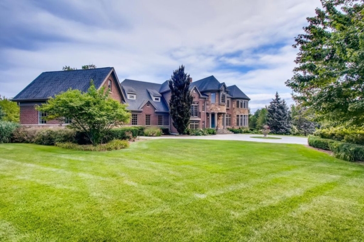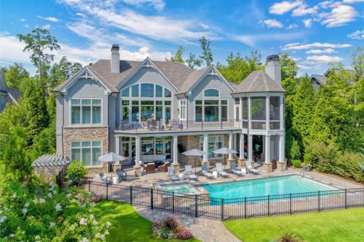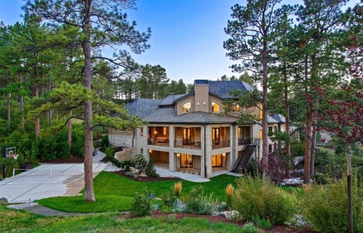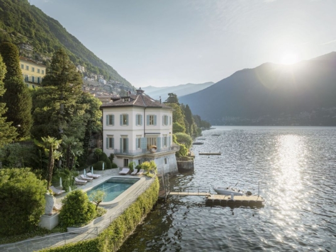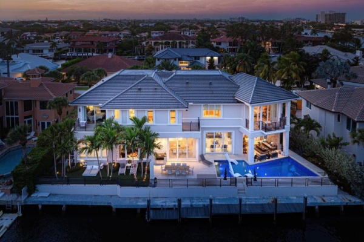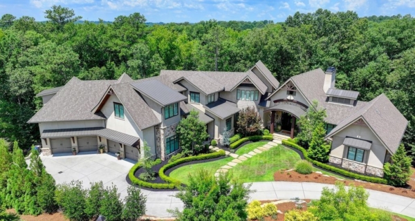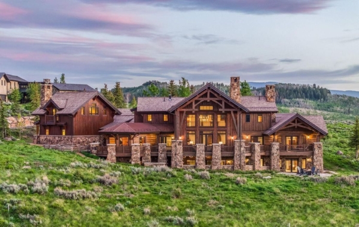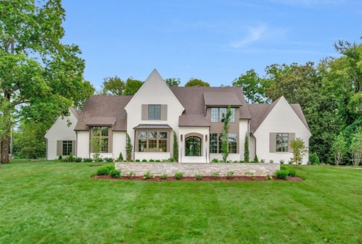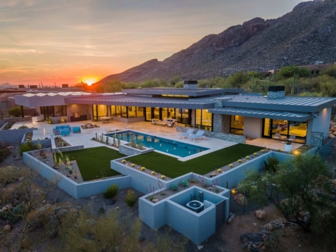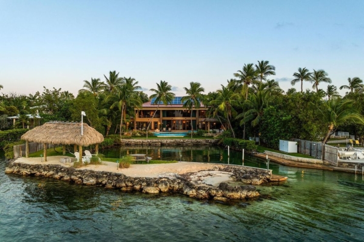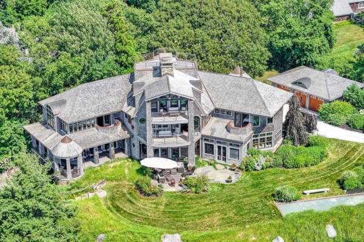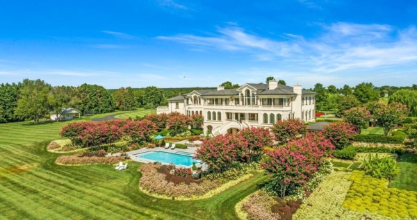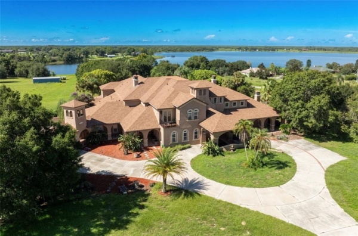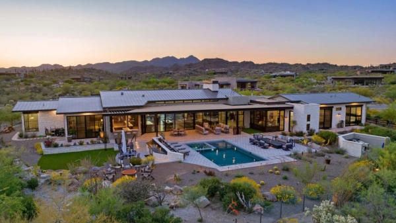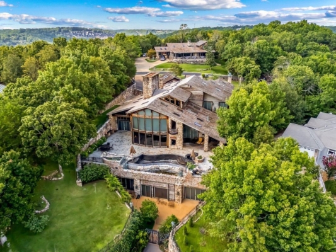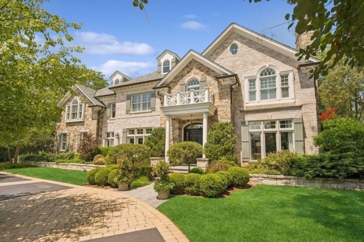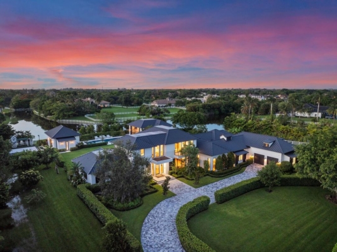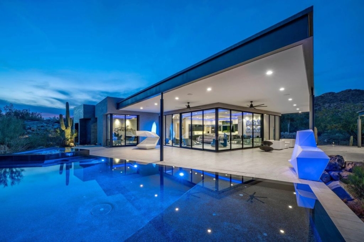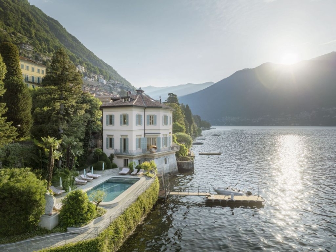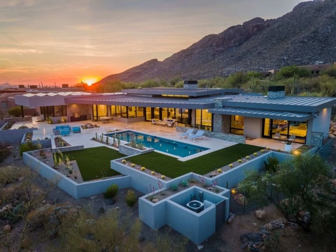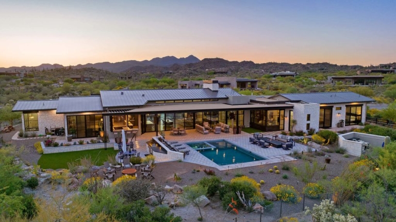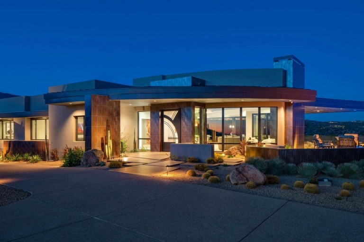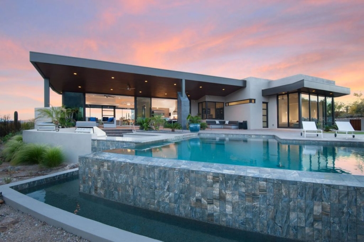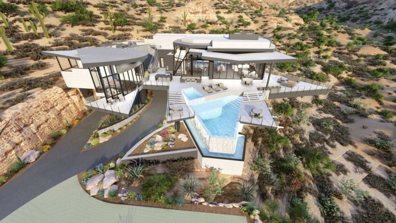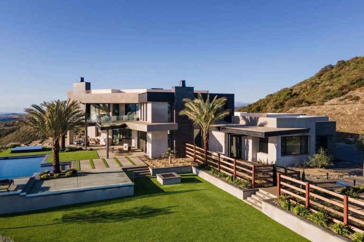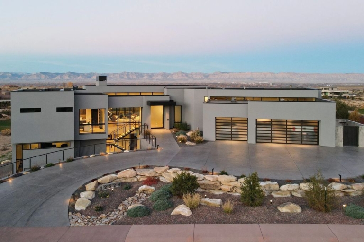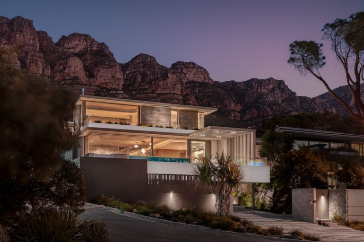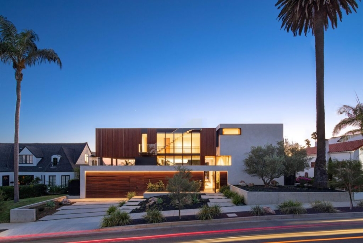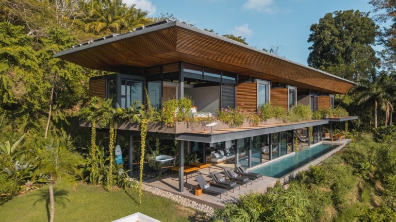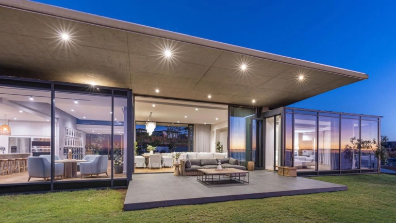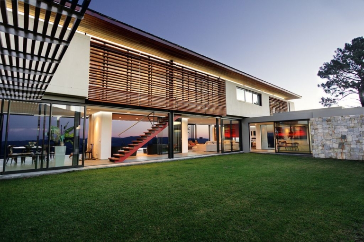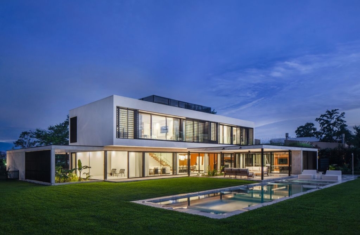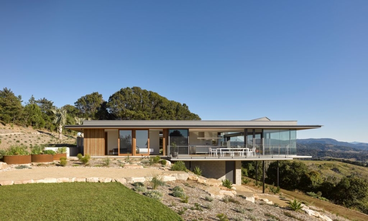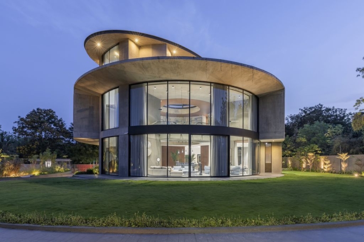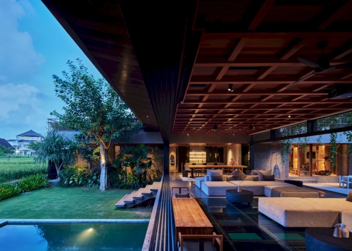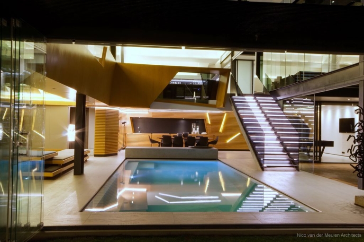ADVERTISEMENT
Contents
Architecture Design of ER House
Description About The Project
ER House, an exceptional creation by Arkana Architects, perfectly embodies the essence of tropical modern residential architecture. With its sleek and contemporary appearance complemented by natural materials, the house seamlessly blends indoor and outdoor spaces in perfect harmony.
Situated in Badung, Bali, the 586 square meter ER House was designed for a family who had lived in Singapore for an extended period. To honor their Singaporean background, the architects sought to incorporate elements reminiscent of Singaporean living. Considering the scarcity of green spaces in Singapore, Arkana Architects made sure to provide ample outdoor areas for the clients in ER House. This led to the division of the building mass into two parts, with the front area dedicated to service facilities and the garage, while the main building sits at the back.
The main building of ER House comprises three floors, each thoughtfully designed with the tropicalmodern concept in mind. The ground floor houses an open living area, kitchen, dining room, powder room, and storage space. On the second floor, there are a master bedroom and two standard bedrooms, while the top floor serves as a bar area and an additional powder room. Throughout the house, the combination of natural materials with a modern aesthetic maintains a consistent and appealing look, both inside and out.
On the other hand, from the side of the main building, residents can enjoy a picturesque view of the garden in a tranquil environment, shielded from the hustle and bustle of the road by the service house. Green plants thoughtfully adorn the wall facing the garden, further enhancing the beauty of the inner courtyard. The seamless integration of the environment, aesthetics, and spatial design elevates ER House to the status of a tropical modern masterpiece in Bali.
The Architecture Design Project Information:
- Project Name: ER House
- Location: Badung, Bali, Indonesia
- Designed by: Arkana Architects
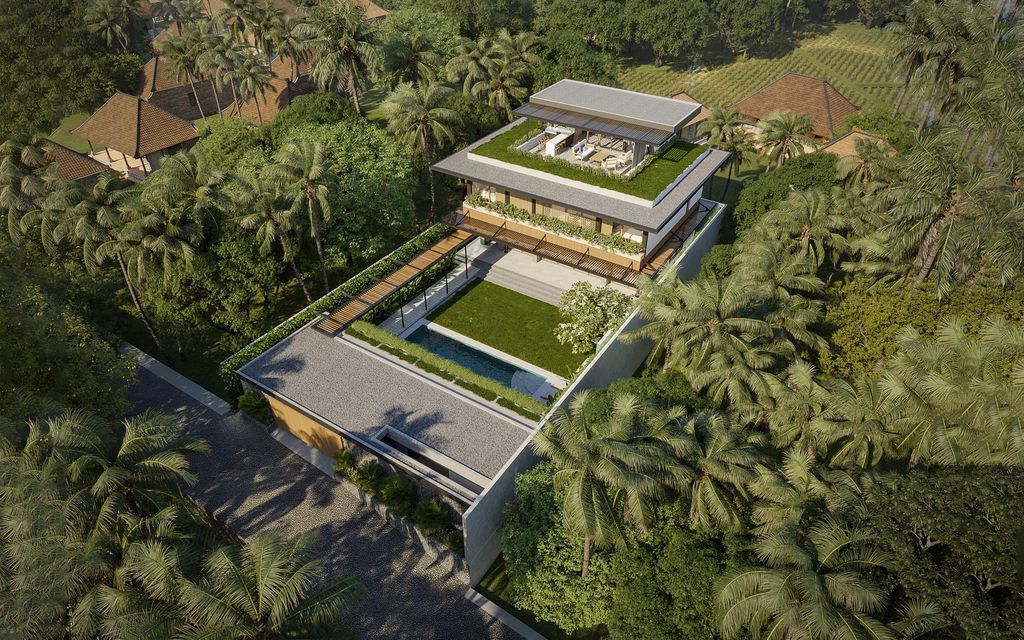
ADVERTISEMENT
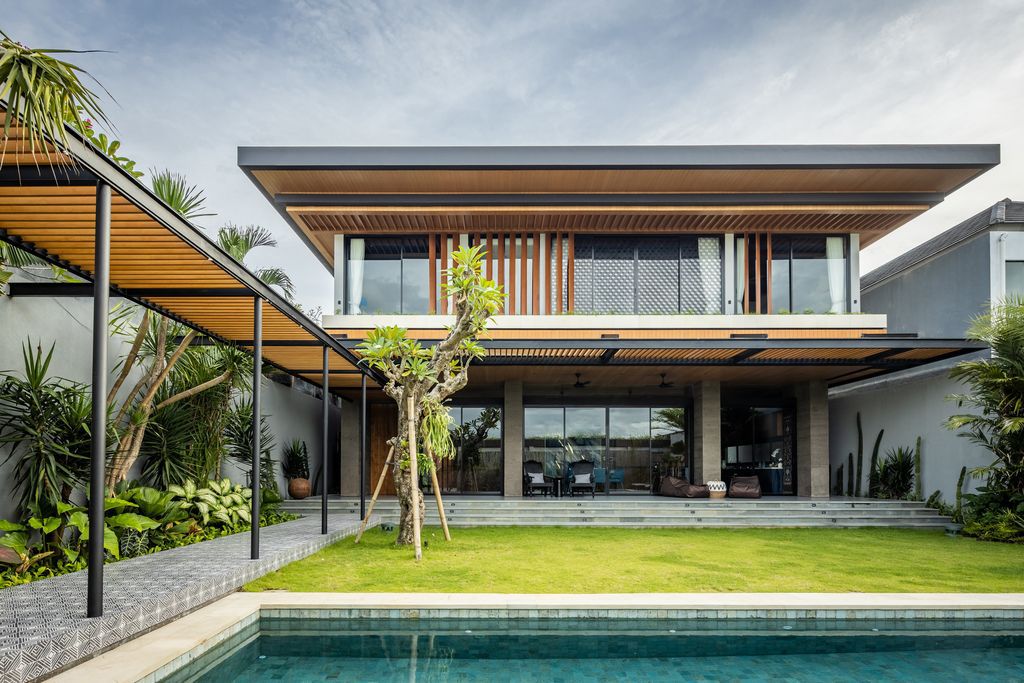
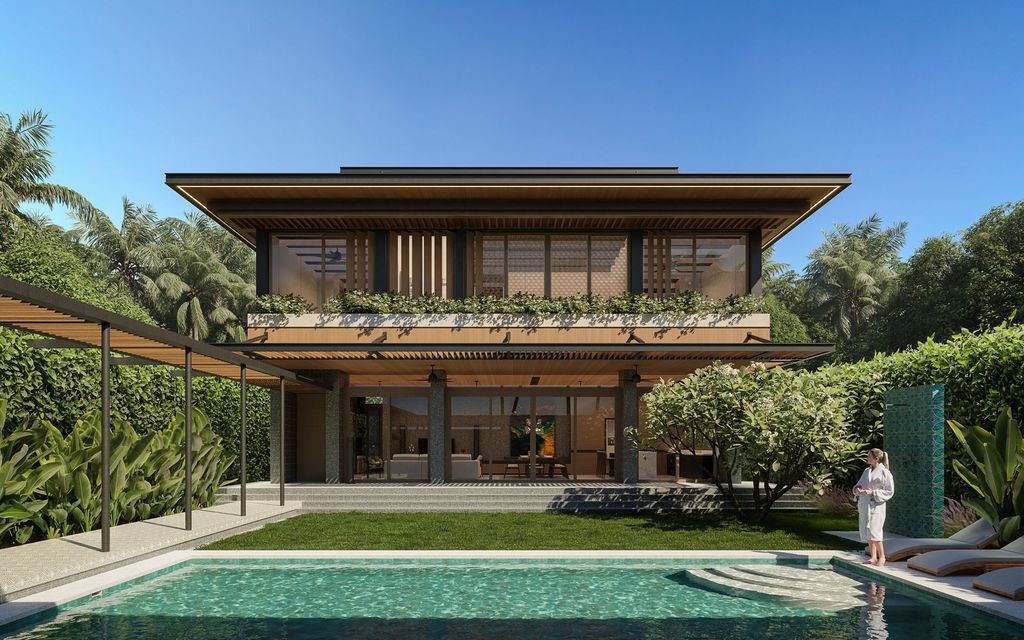
ADVERTISEMENT
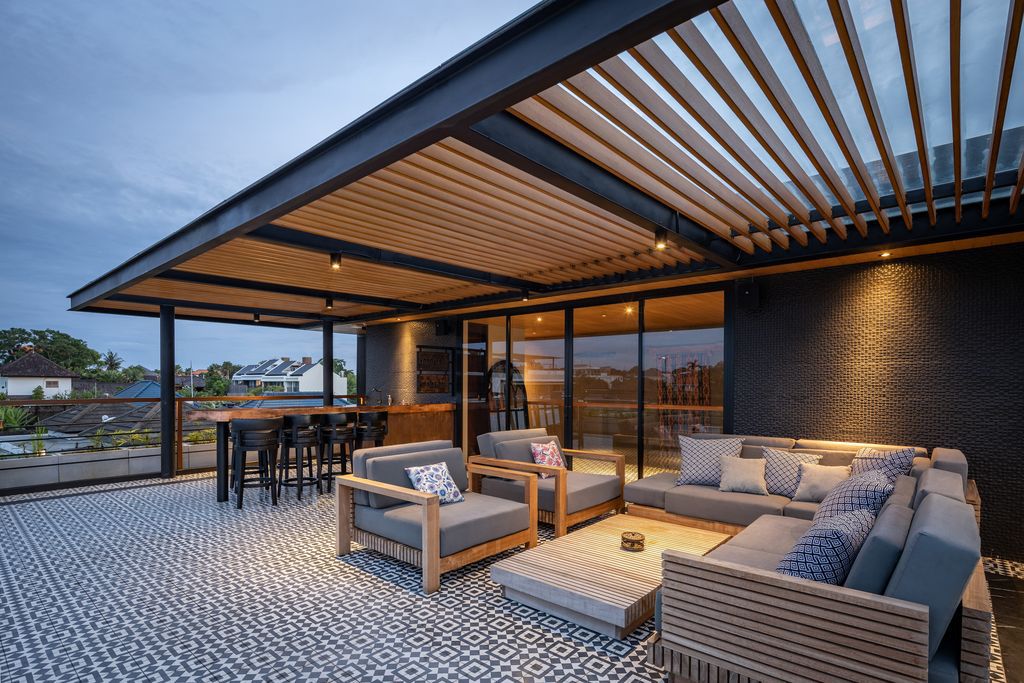
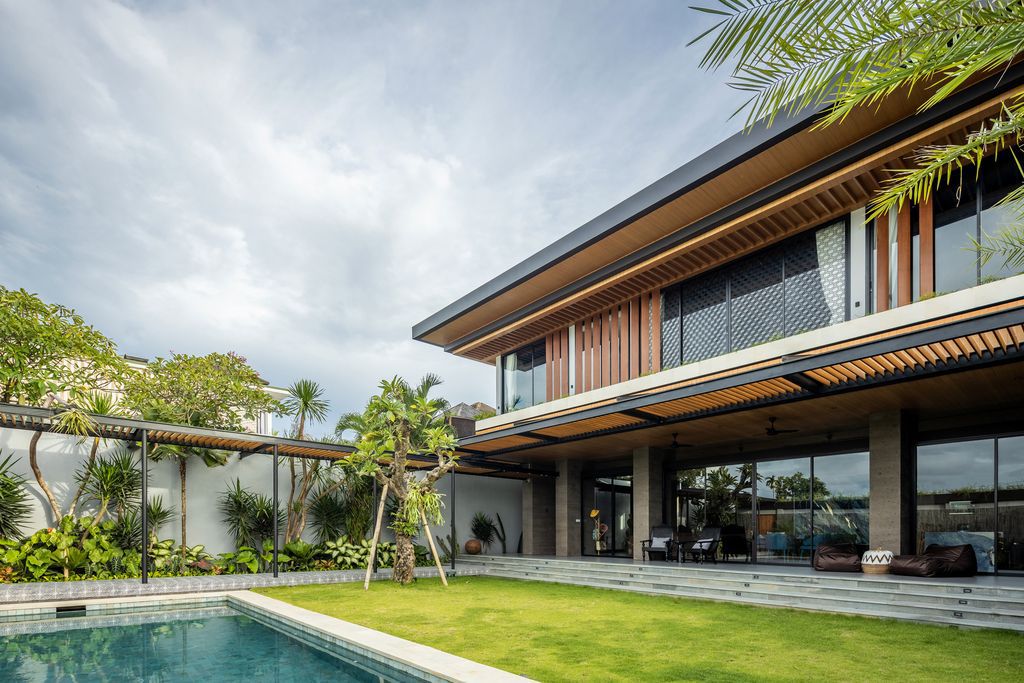
ADVERTISEMENT
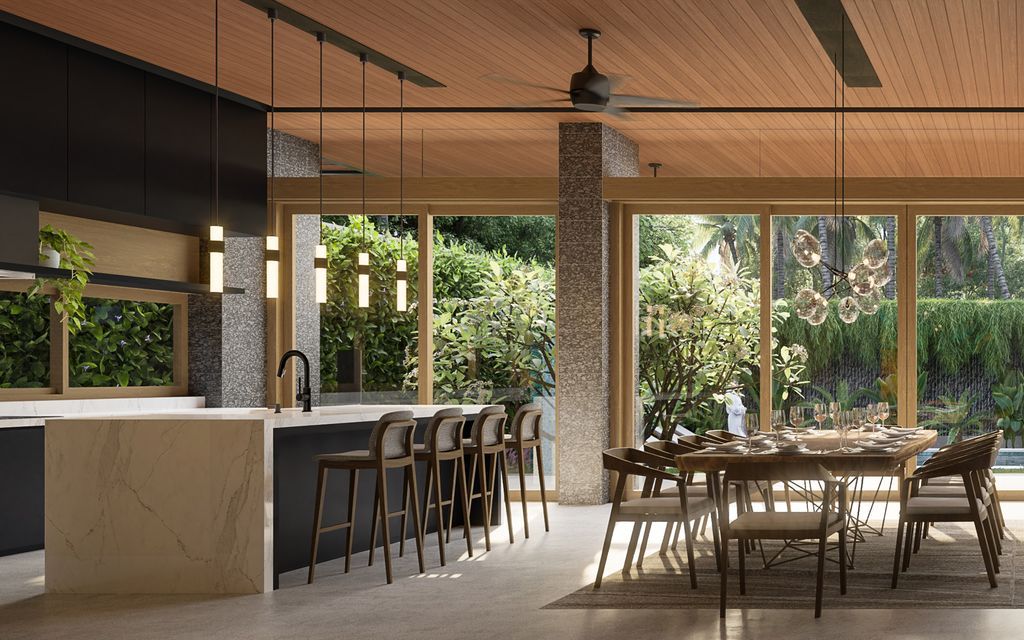
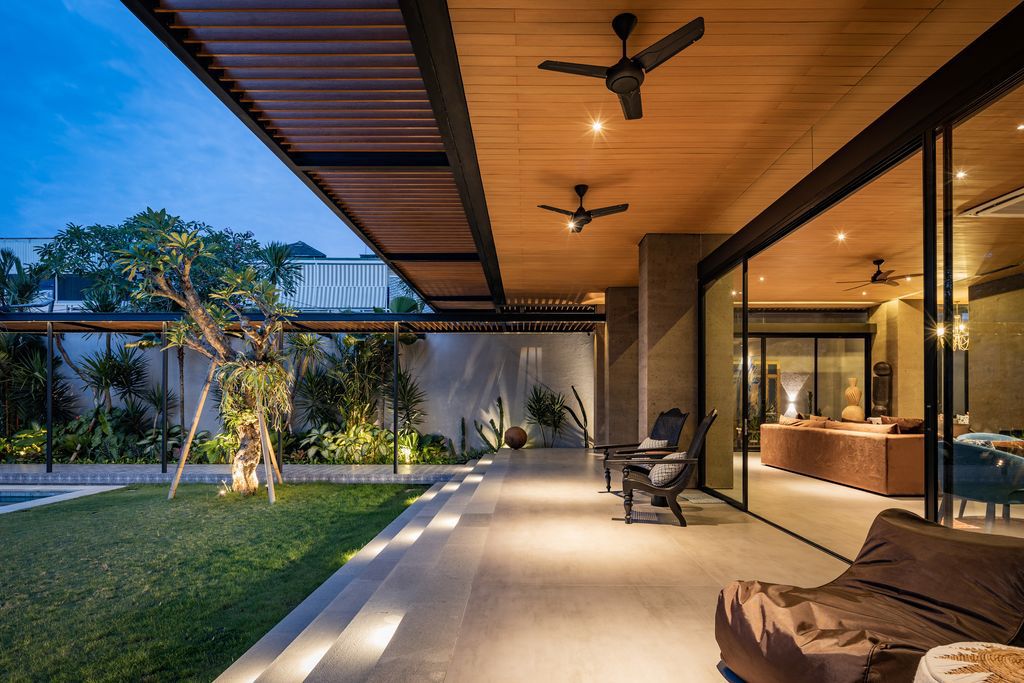
ADVERTISEMENT
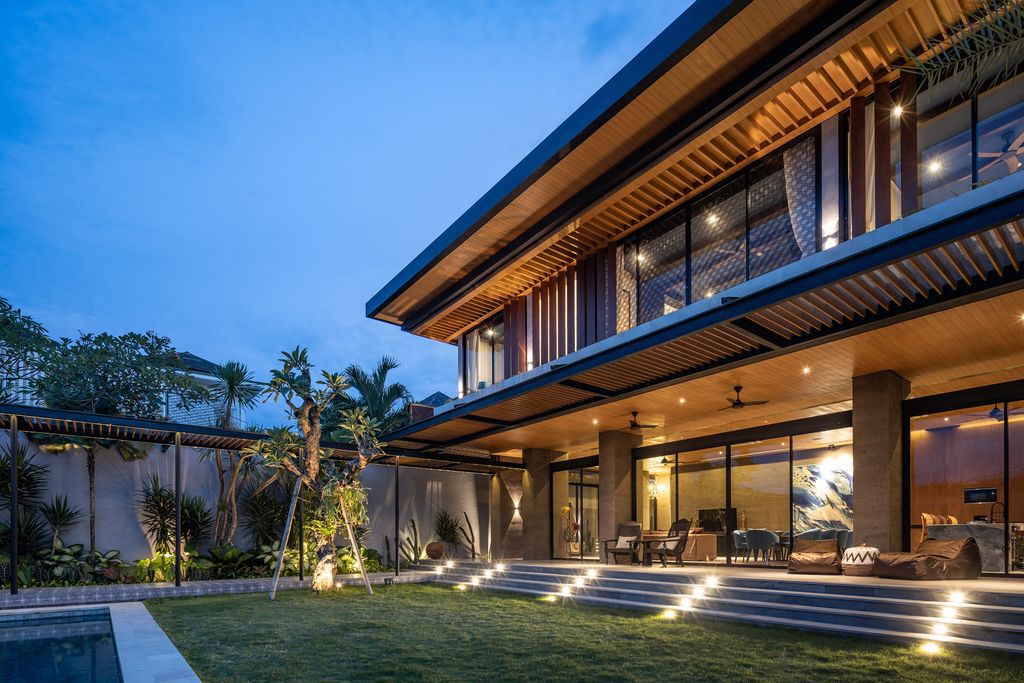
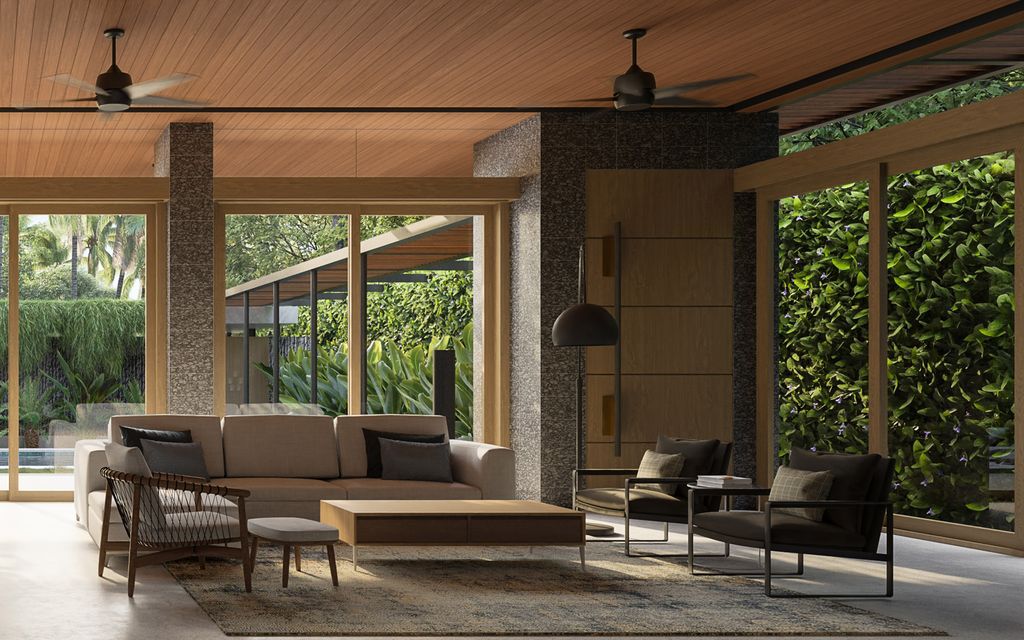
ADVERTISEMENT
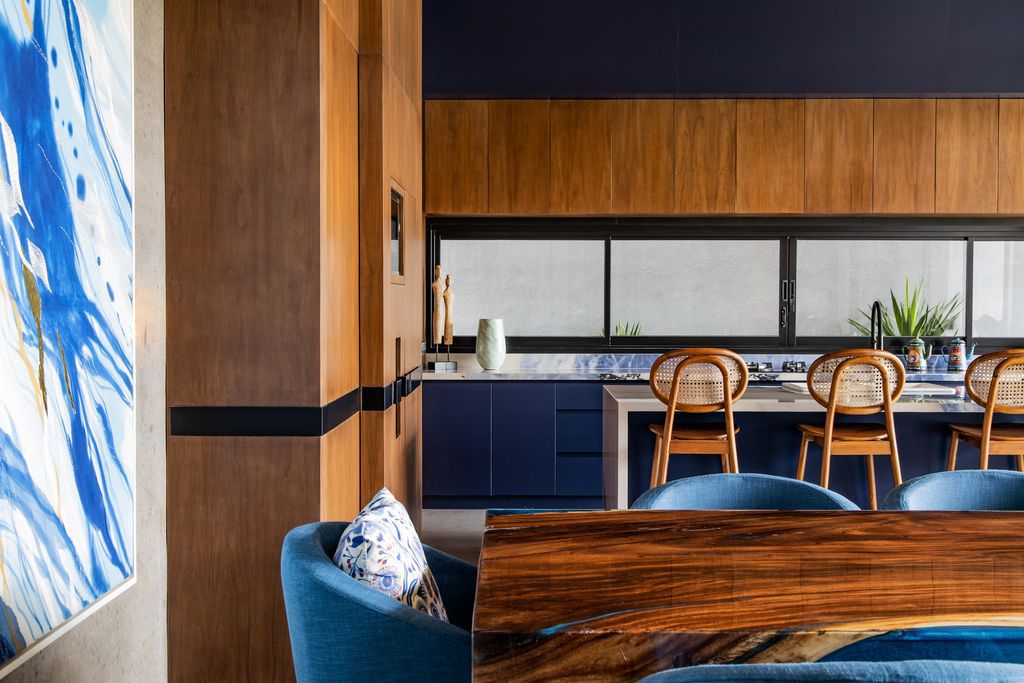
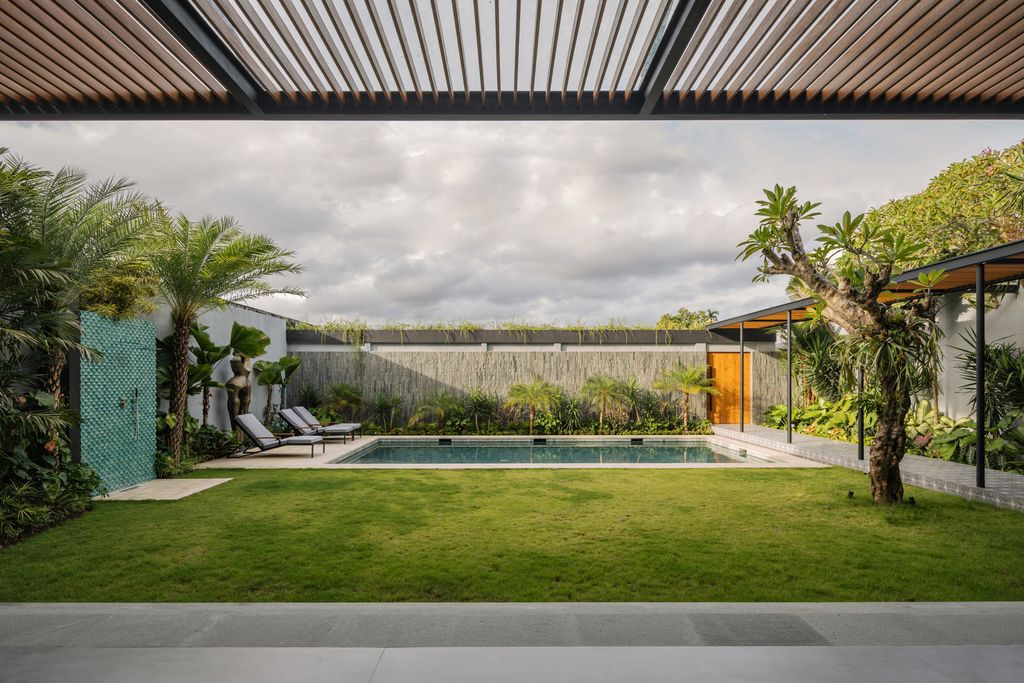
ADVERTISEMENT
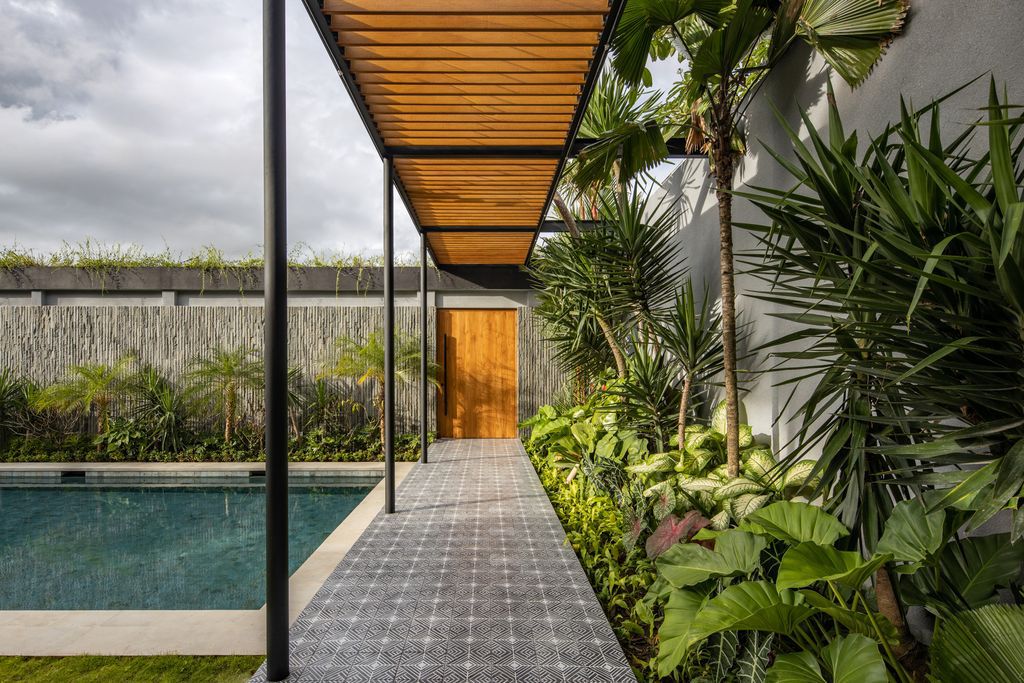
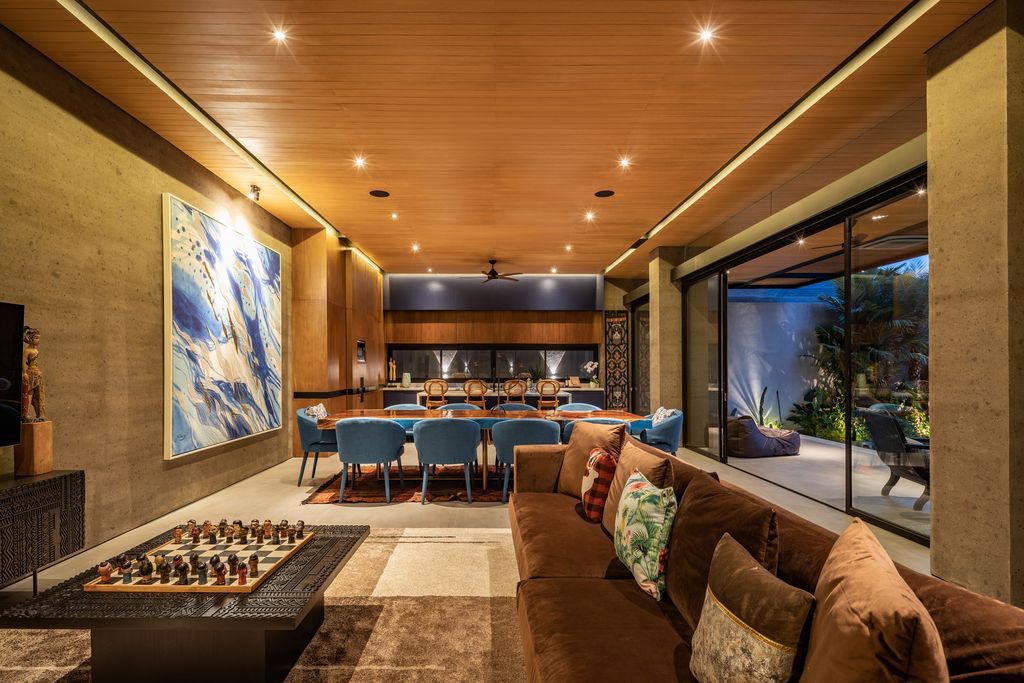
ADVERTISEMENT
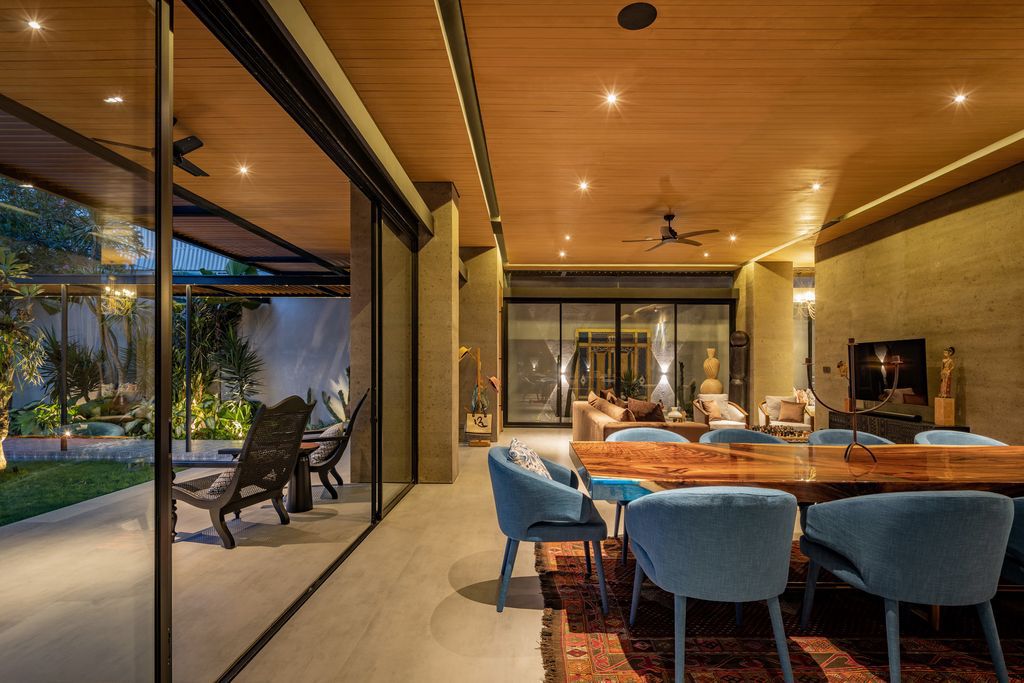
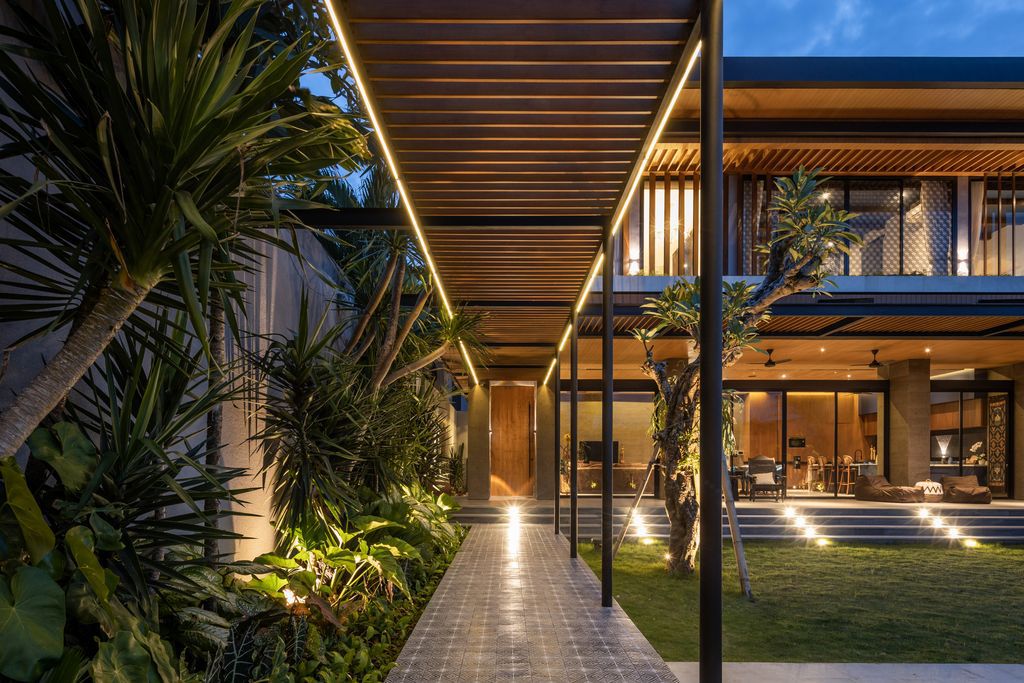
ADVERTISEMENT
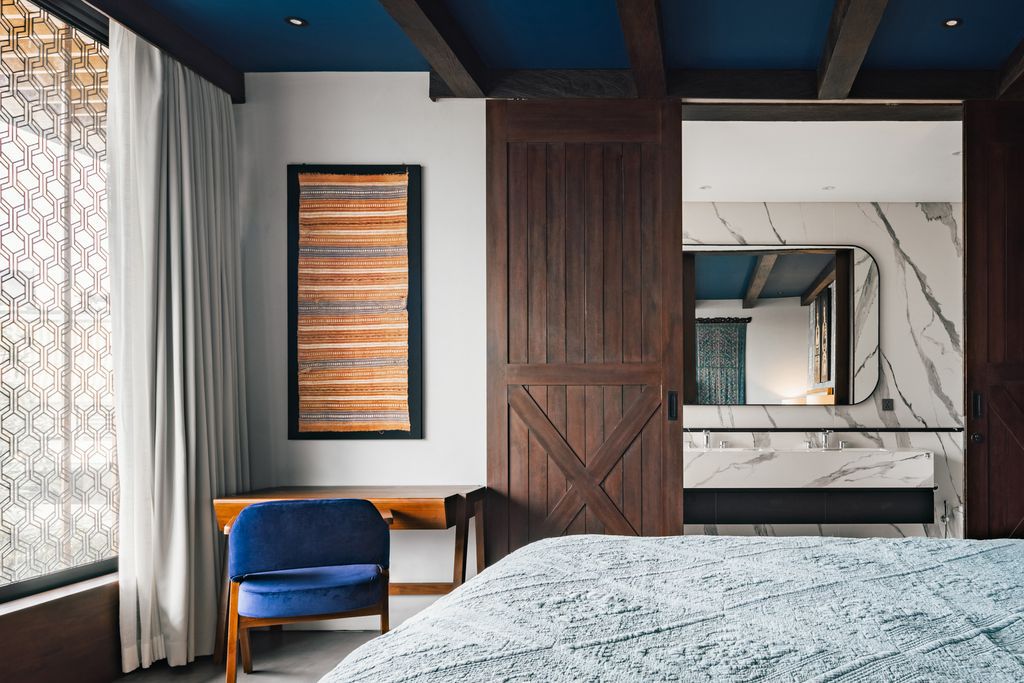
The ER House Gallery:
















Text by the Architects: Located in Badung, Bali, ER House is our clients’ family house who has lived in Singapore for a long time. Therefore, we also tried to apply a Singaporean touch to this 586 square meter land. If in Singapore it is very difficult to have a large area for green space. So we provide as much outdoor space as possible for our clients at ER House. That’s why the building mass is split into two. At the front site for the service area and garage. Meantime, the main building is located in the back.
Photo credit: Indra Wiras | Source: Arkana Architects
For more information about this project; please contact the Architecture firm :
– Add: Jl. Umalas II No.85, Kerobokan Kelod, Kec. Kuta Utara, Kabupaten Badung, Bali 80361, Indonesia
– Tel: +62 877-0511-6888
– Email: arkanaarchitects@gmail.com
More Projects in Indonesia here:
- Z Line House, a Unique Architectural Landmark by MSSM Associates
- Between 2 Courtyards House offers Serene and Relaxing Spaces by Eben
- Weave House with Impressive Webbing Facade by Wahana Architects
- The Gritted Grid House with opulence and charm nature by Gets Architects
- Sarang Nest House in Indonesia by Realrich Architecture Workshop
