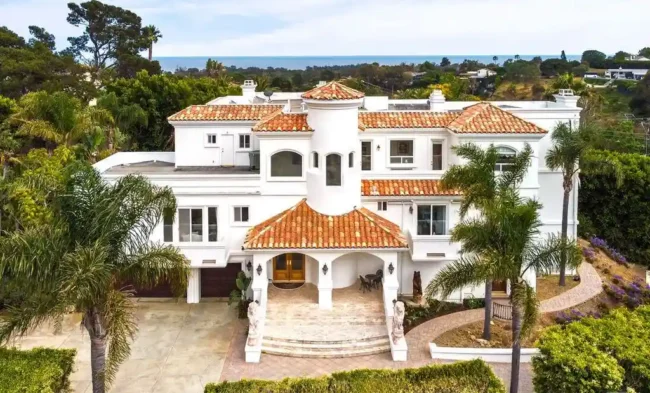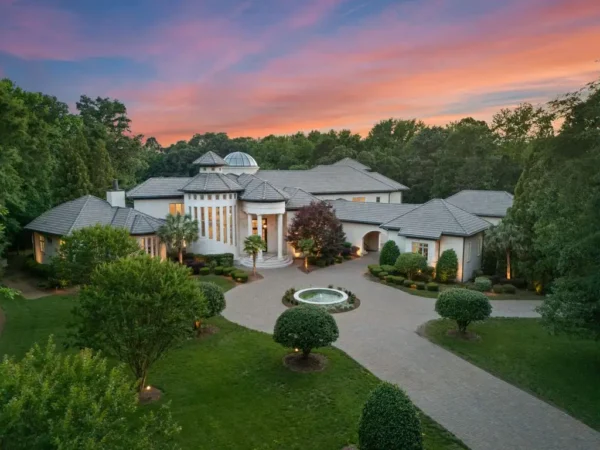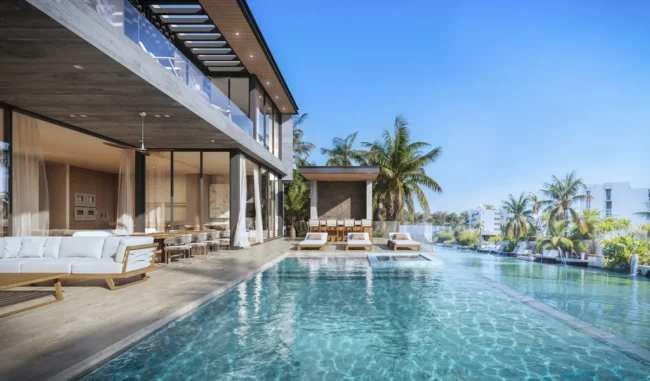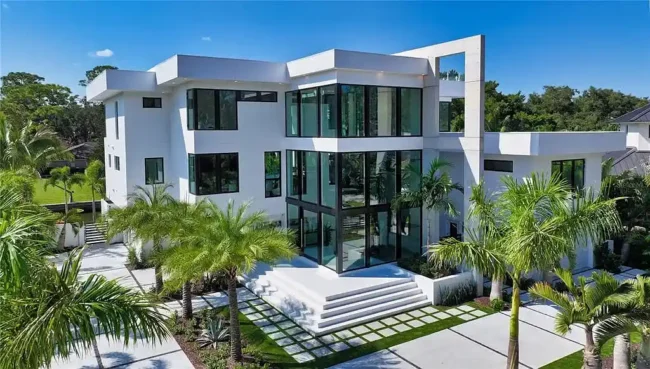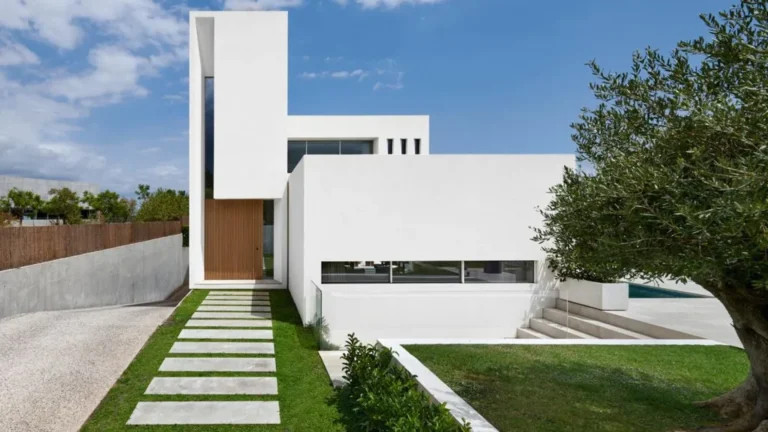The Gritted Grid House with opulence and charm nature by Gets Architects
Architecture Design of The Gritted Grid House
Description About The Project
The Gritted Grid House designed by Gets Architects is a light-filled, airy, and energy – efficient house that balances the demands of the family and their pets. Also, those systems work in harmony with the environment. This house confidently sited at the apex of the neighborhood. Therefore, provide two corners with its characteristic strength: a boldly honey – colored gridded facade. The form accentuates horizontality that is generally below the height limit to create a balanced composition. Also, to maximize penetration of natural light year – round, the design locates a U-shaped plan with ample outdoor or semi – outdoor areas.
Moreover, the living area acts as a seamless court in the central axis. Sandwiched between two fishponds and flanked by two ironwood terraces that can be opened completely. Besides, from the inside living area, one can gaze across the pristine swimming pool to a picturesque green wall with various vegetation. On the other way around, the other ironwood terrace is specially designed for the enjoyment of watching the serene movement of koi fish and feeding them.
In addition to this, the design aims to create an open, cozy, and calming. Also, gathering space for extended family or friends by taking advantage of the elevation difference of the site. With a semi – outdoor dining area and generous open kitchen, these areas delineated to maximize the panorama from the swimming pool and garden area. The second floor of the pavilion functions as a gym area, dance room, and guest room.
The Architecture Design Project Information:
- Project Name: The Gritted Grid House
- Location: South Jakarta, Java, Indonesia
- Project Year: 2021
- Area: 1450 m²
- Designed by: Gets Architects
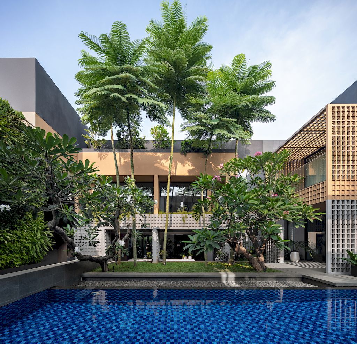
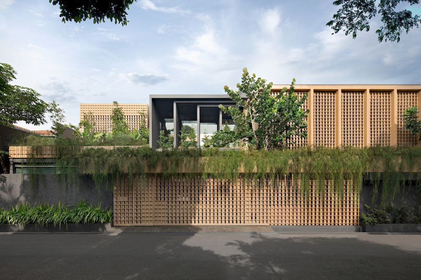
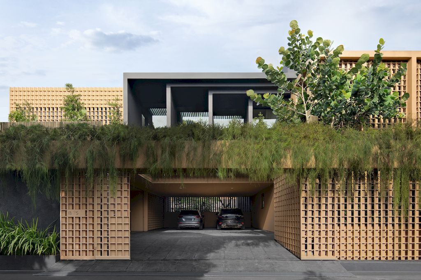
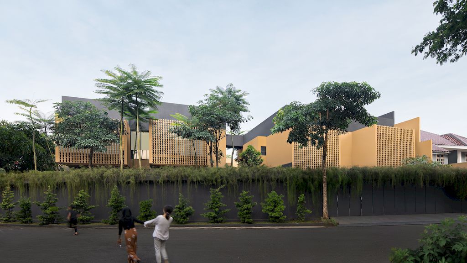
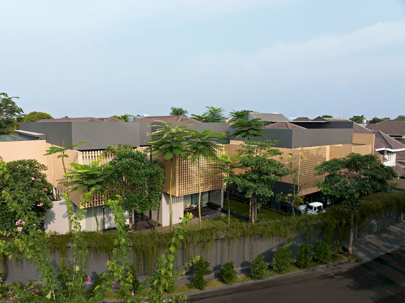
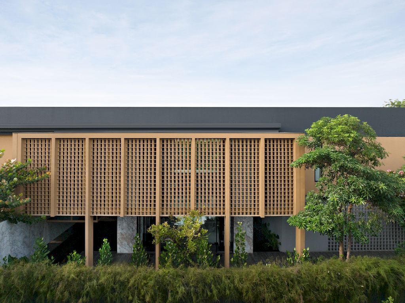
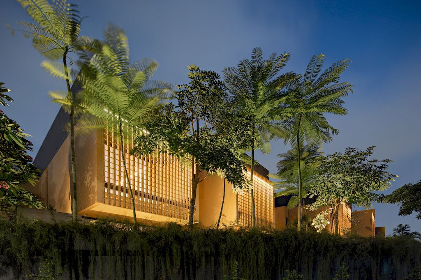
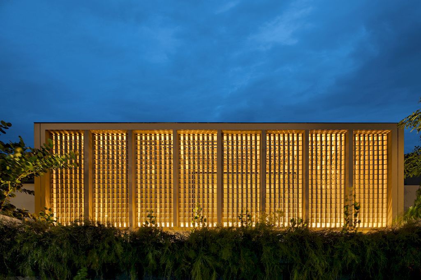
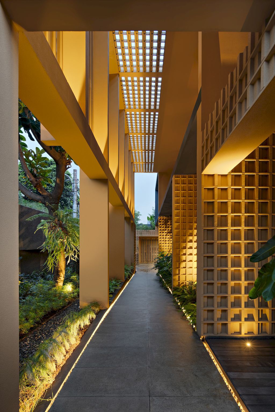
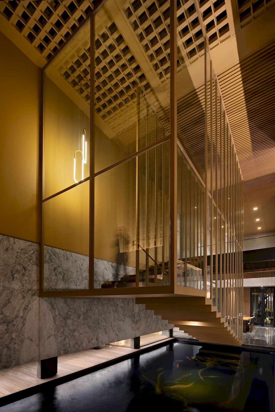
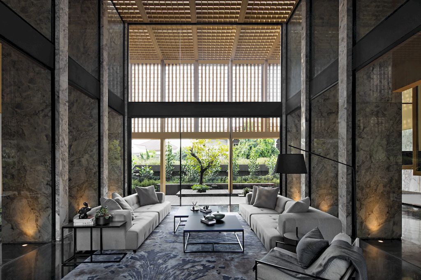
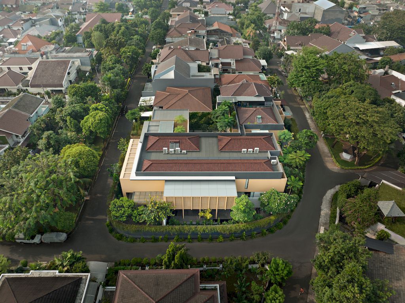
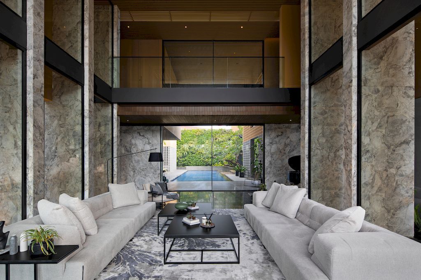
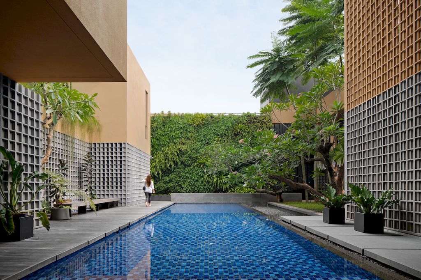
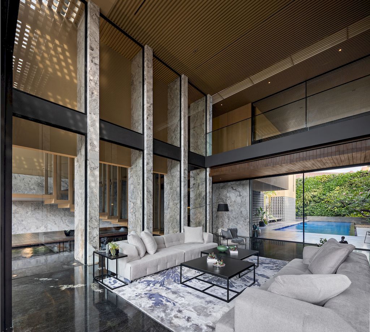
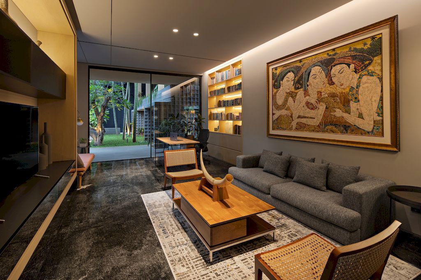
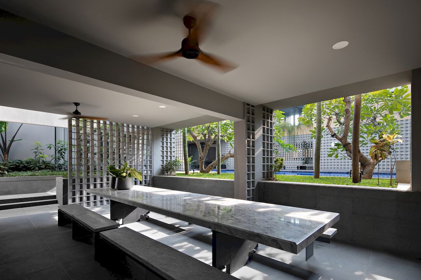
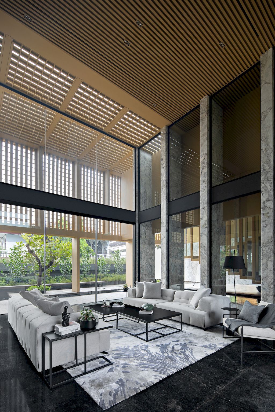
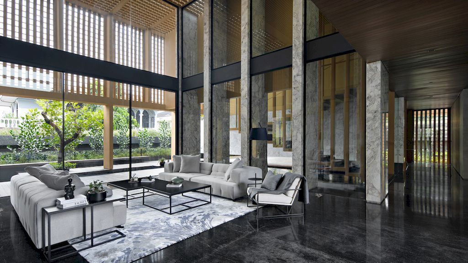
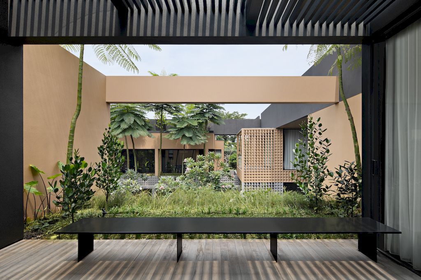
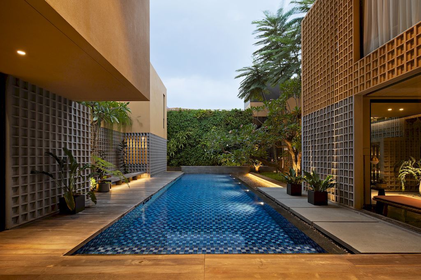
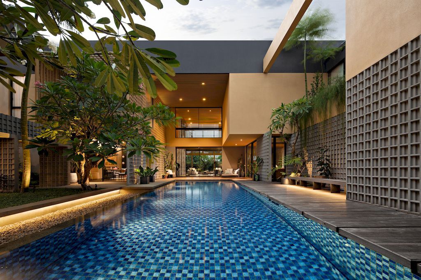
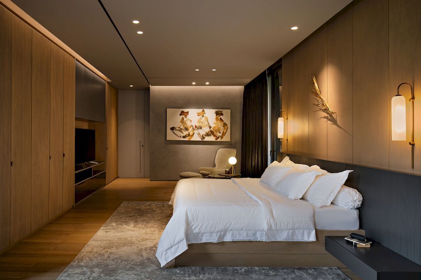
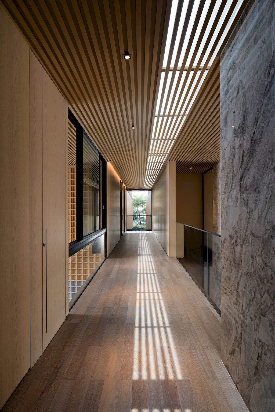
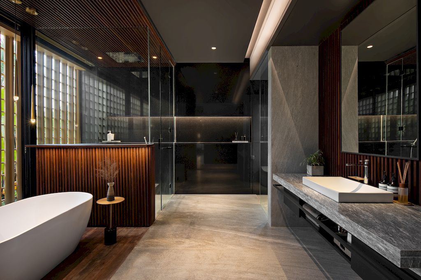
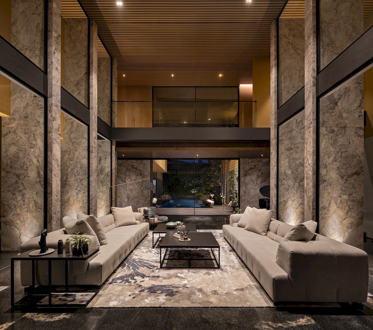
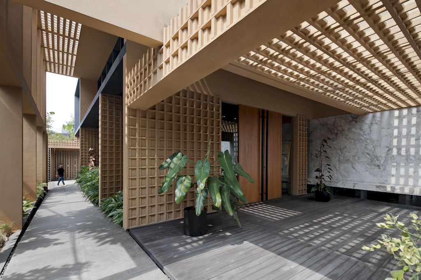
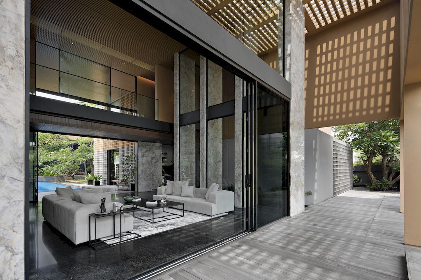
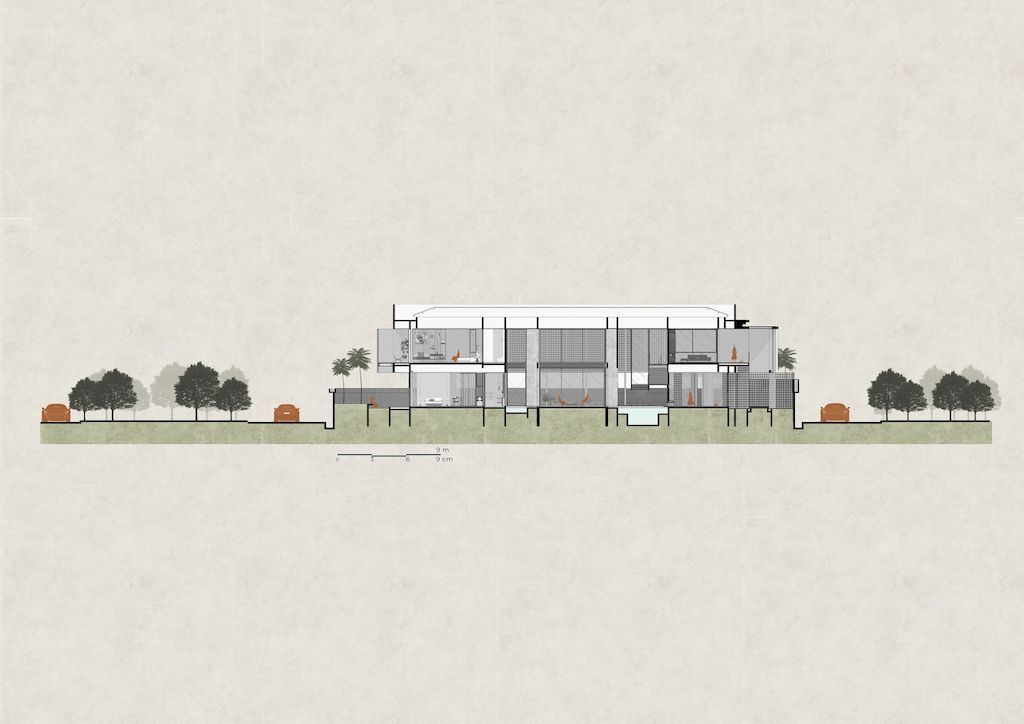
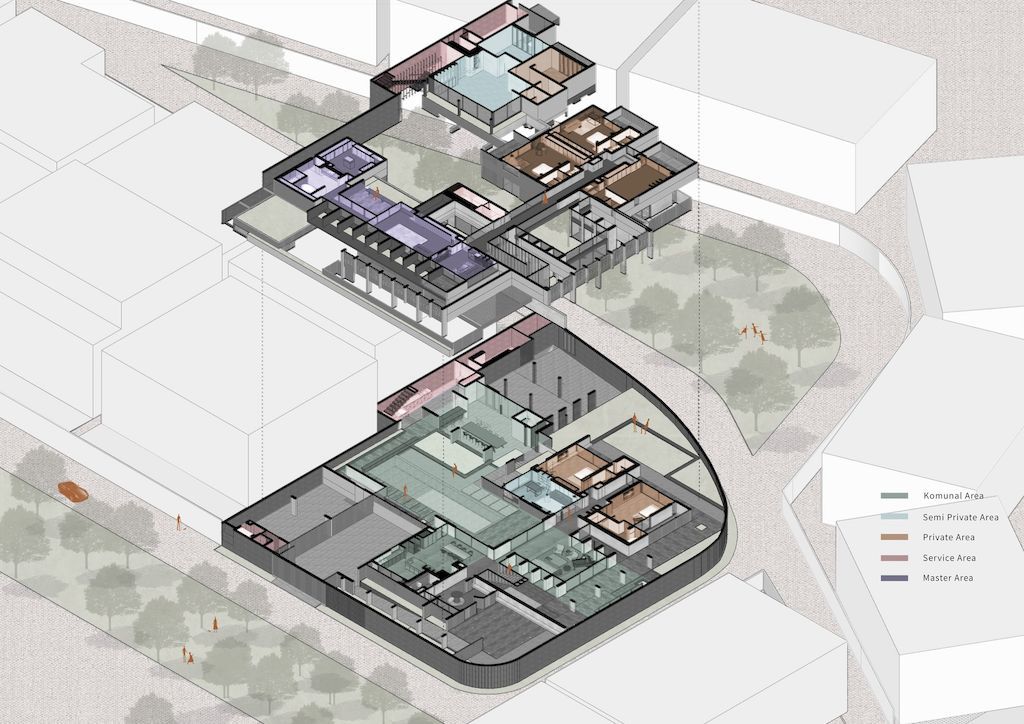
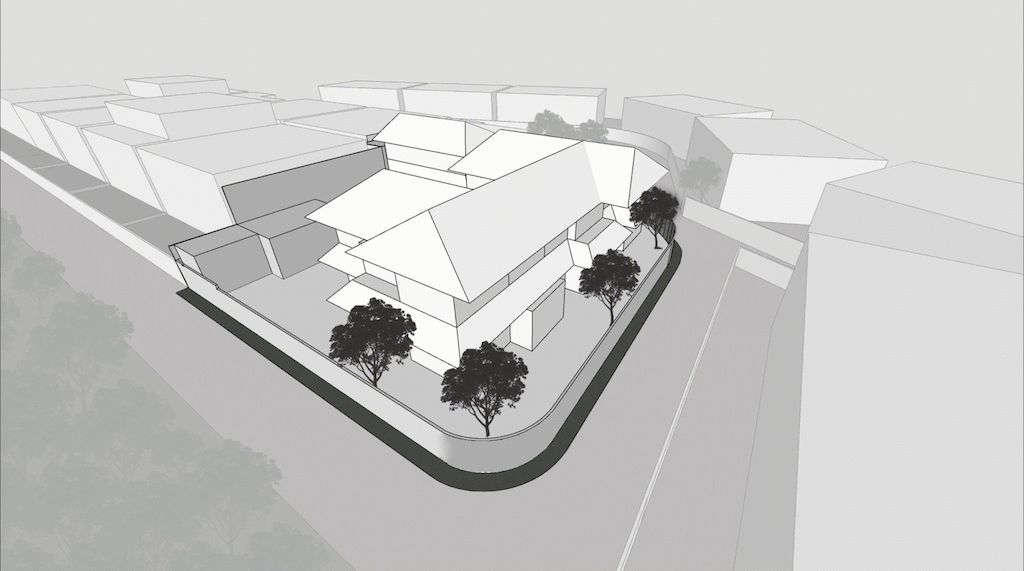
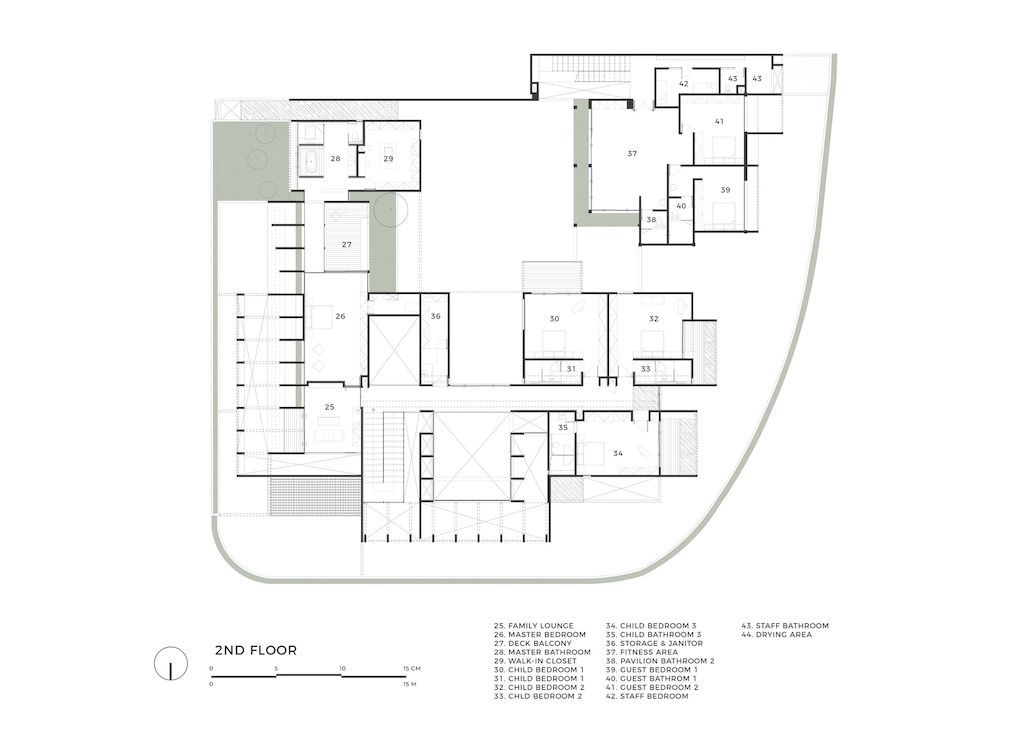
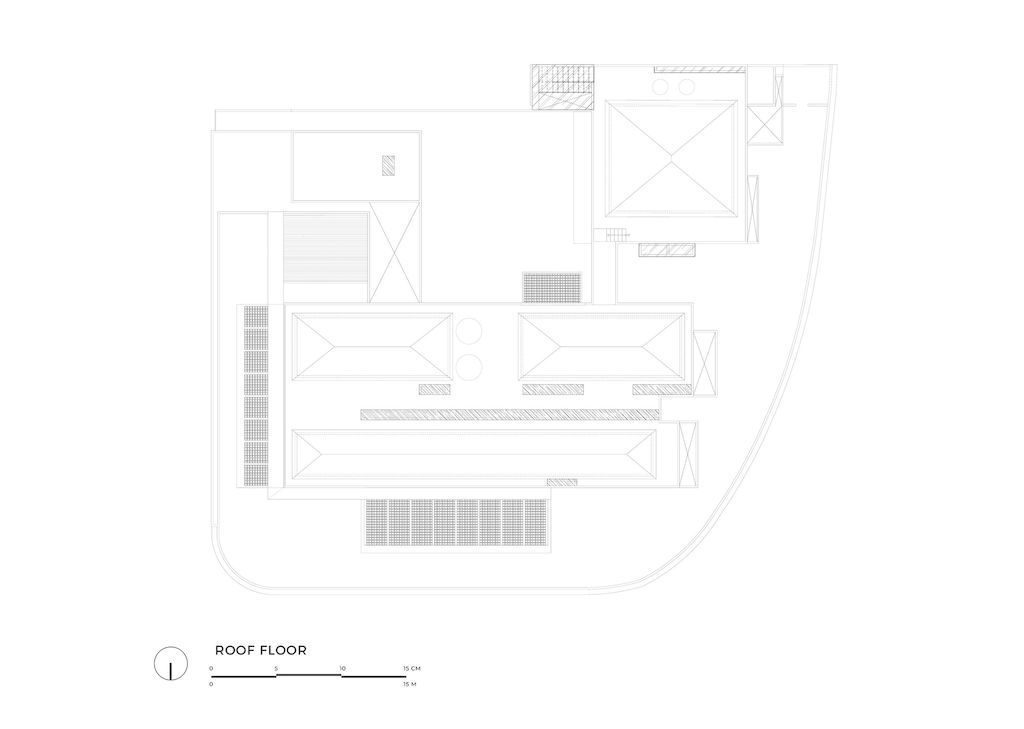
The Gritted Grid House Gallery:








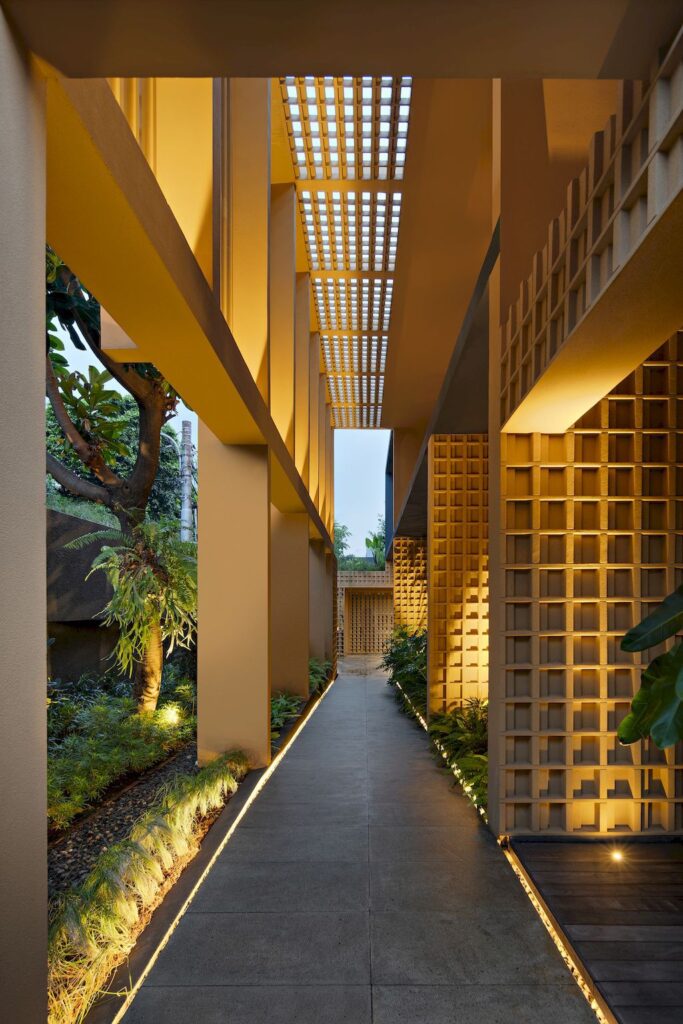
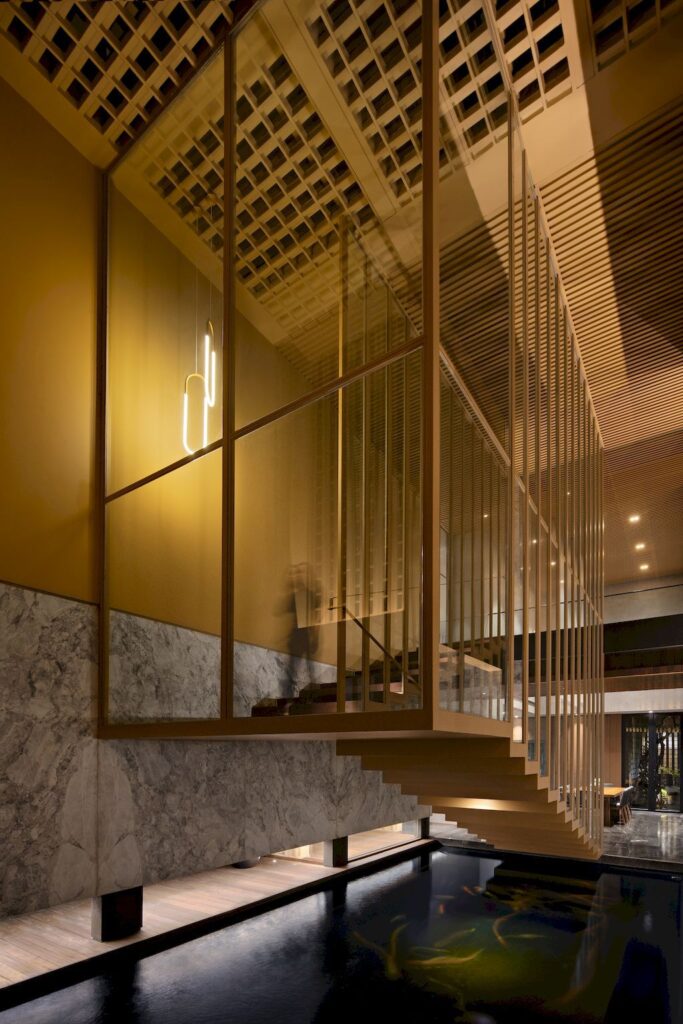







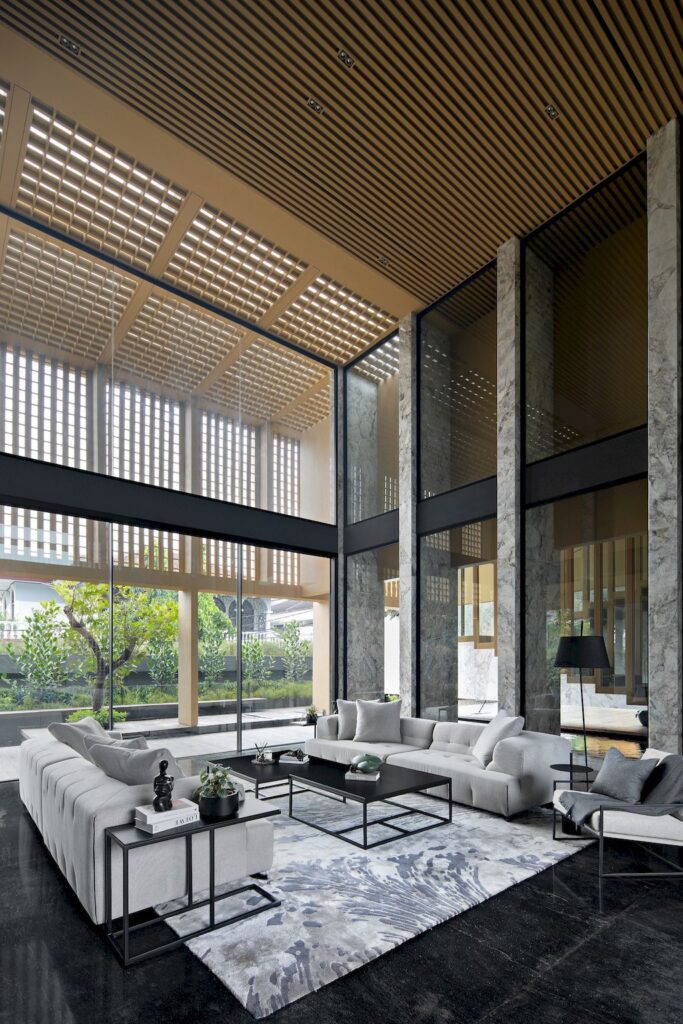





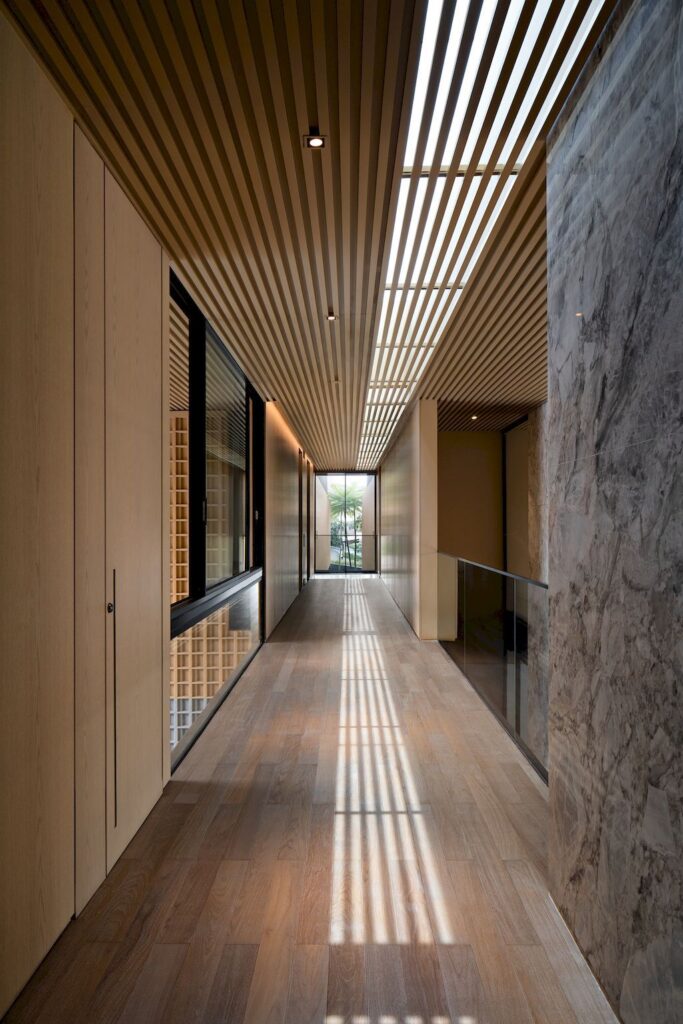




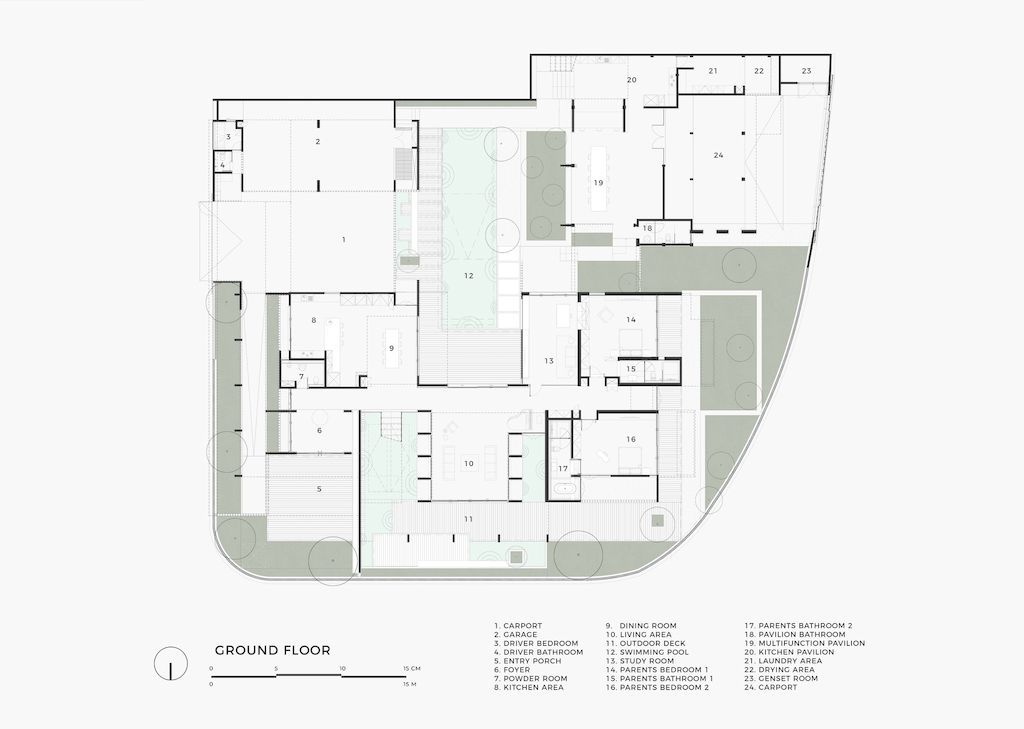





Text by the Architects: The brief required a strong connection with designated areas for togetherness and rooms for privacy in this multi – generational private retreat. The returning client desired to live in a more capacious settlement for their extended family. The Gritted Grid House explores how a home can be livable for all ages and become a melting pot for the family’s granules of needs. As the couple is growing with three young adult children and four elderly parents; this house accommodates two parents’ bedrooms on the first floor, three children’s bedrooms on the second floor, and private mass for the family lounge, master bedroom, and bathroom.
Photo credit: Mario Wibowo | Source: Gets Architects
For more information about this project; please contact the Architecture firm :
– Add: Jl. Bungur I No.4, RT.2/RW.1, Kby. Lama Sel., Kec. Kby. Lama, Kota Jakarta Selatan, Daerah Khusus Ibukota Jakarta 12240, Indonesia
– Tel: 62 21 27518807
– Email: info@getsarchitects.com
More Projects here:
- Modern J House, a Villa with Impressive Corner Plot by y0 Design Architect
- The S House, a Modern Dwelling in Israel by Pitsou Kedem Architects
- J House with Raised roof, Latticed walls, Bridge entrance by Pitsou Kedem
- Elegant N2 House in Israel Around Seven Spatial Stages by Pitsou Kedem
- AB House with Grid-like Perforated Screens Features by Pitsou Kedem
















