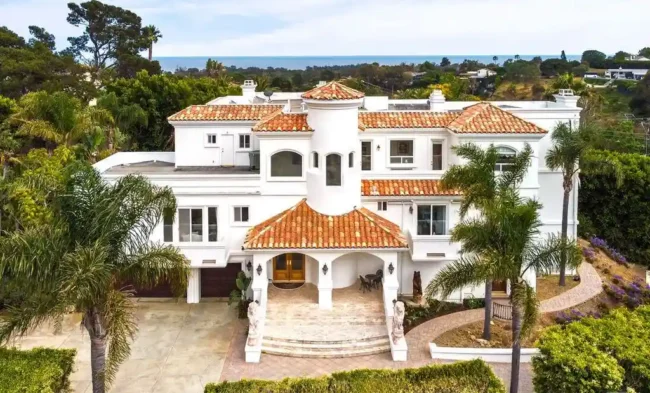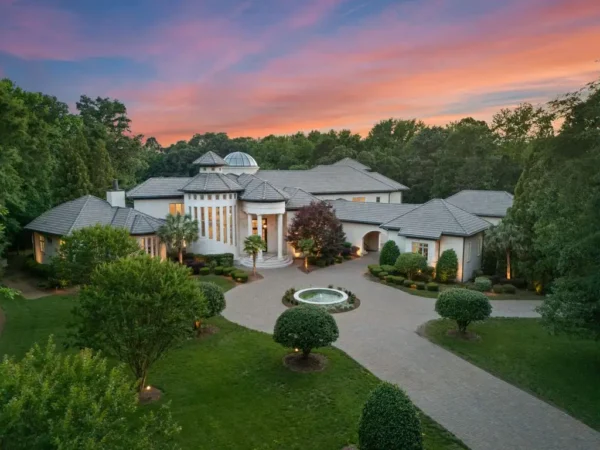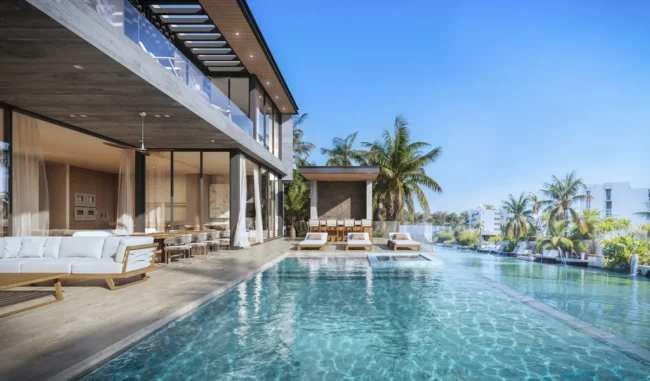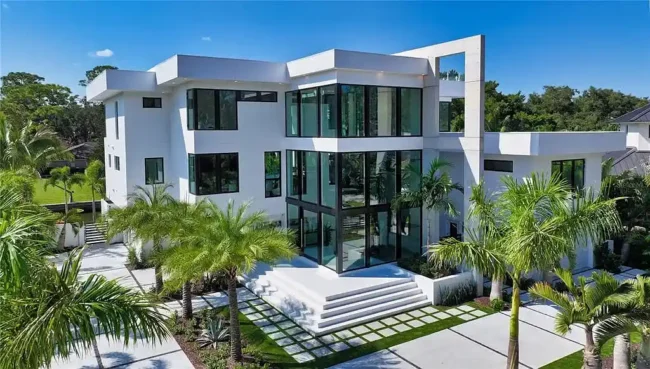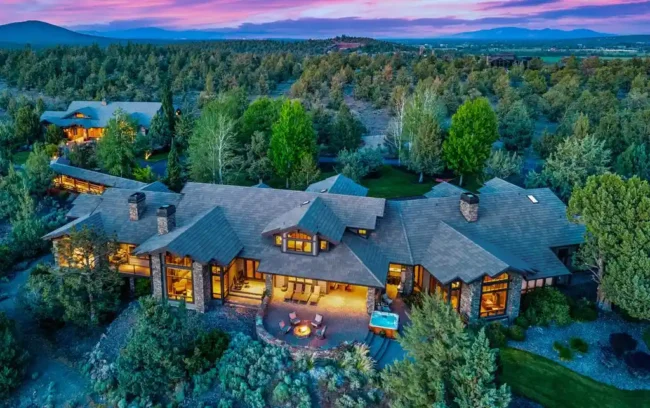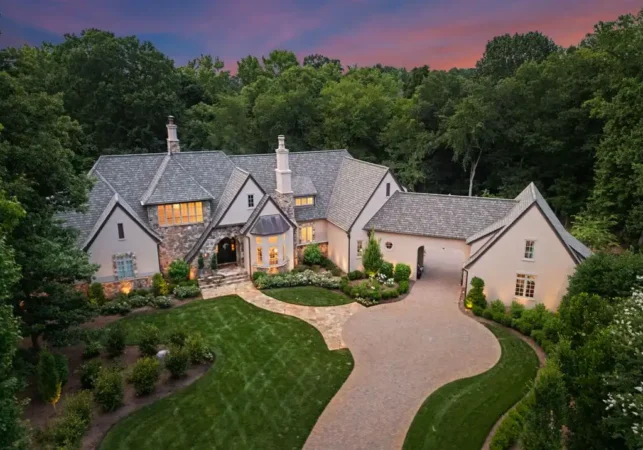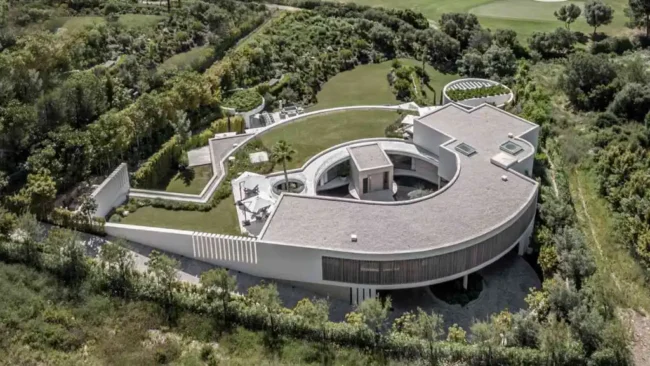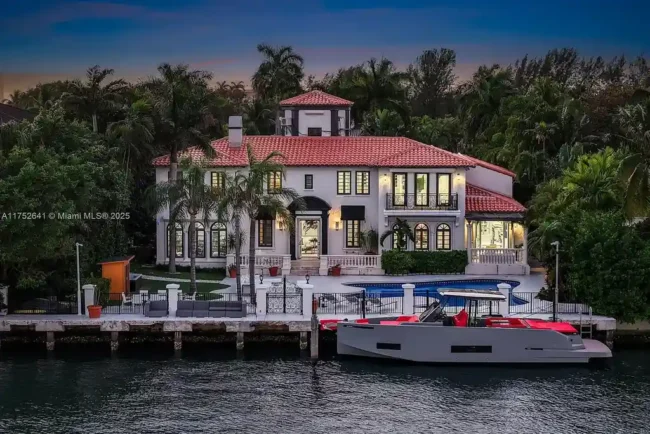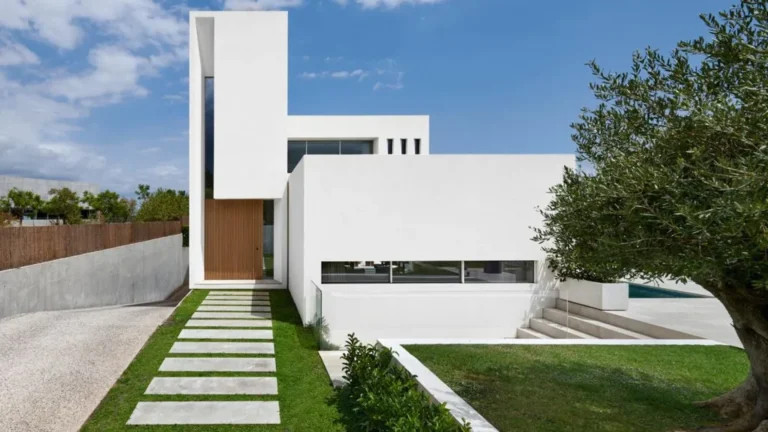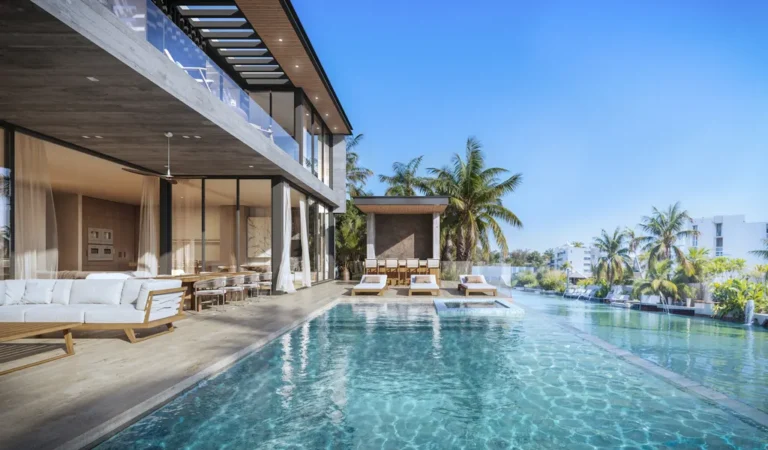WA House, Harmonious with Nature by Pranala Associates
Architecture Design of WA House
Description About The Project
WA House designed by Pranala Associates, seamlessly integrates its living spaces with the natural environment, blurring the boundaries between indoor and outdoor realms. The journey begins upon entering, where the gentle ripples of a koi pond guide visitors towards the main living area. Ascending the staircase to the upper floor reveals a sprawling open space, framed by expansive glass windows offering breathtaking views of the surrounding scenery.
With a vision to prioritize the captivating vistas, the client sought the expertise of Pranala Associates to implement frameless and thin-framed glass windows, harmonizing the interior with the exterior landscape. To mitigate harsh sunlight and maintain privacy, an innovative automatic blind mechanism was devised, complemented by strategically placed air conditioning units for climate control. Glass sliding doors seamlessly connect the interior with the exterior hallway, boasting thin aluminum frames that seamlessly integrate into a sleek design when fully opened.
Adjacent to the swimming pool, a subterranean “man cave” beckons, characterized by its abundant use of glass and enriched by an inner garden fostering natural airflow throughout the space. WA House is intelligently divided into two sections: one catering to public and semi-private functions, while the other serves as a sanctuary for service and private areas. Striking concrete-exposed cantilevers not only provide additional panoramic views but also expand living spaces, meeting the homeowners’ desire for ample room. Concealed within the exterior facade lies three carports and a garage, cleverly disguised behind a wooden door, adding to the seamless blend of functionality and aesthetics.
Project name] in [Location] was designed by [the architecture firm] in Modern style. This home offers luxurious living with high end finishes and smart amenities. This home located on beautiful lot with amazing views and wonderful outdoor living spaces including patio, pool, garden. This home is truly dream house was built from excellent home design combined by wonderful living room idea; dining room idea; kitchen idea; bedroom idea; bathroom idea; outdoor living idea; and other great ideas.
The Architecture Design Project Information:
- Project Name: WA House
- Location: Bandung, Java, Indonesia
- Project Year: 2022
- Area: 956 m²
- Designed by: Pranala Associates
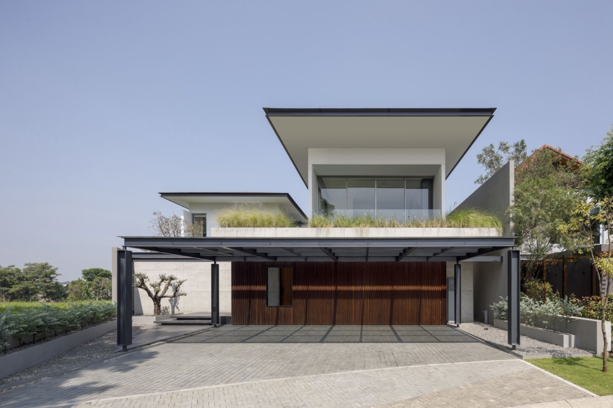
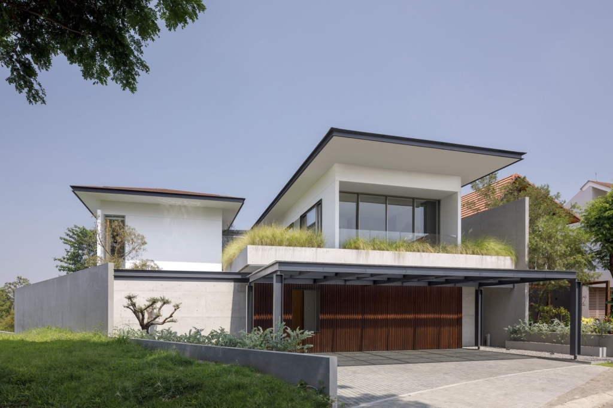
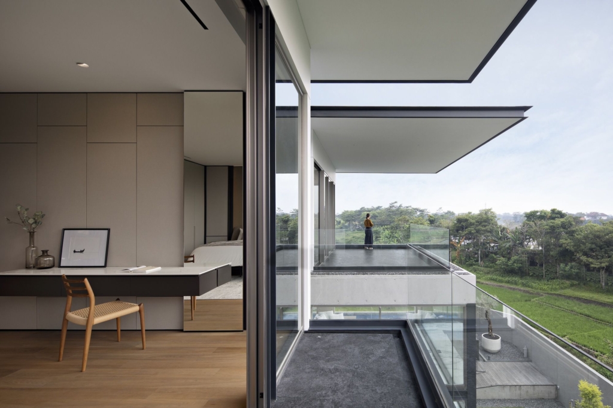
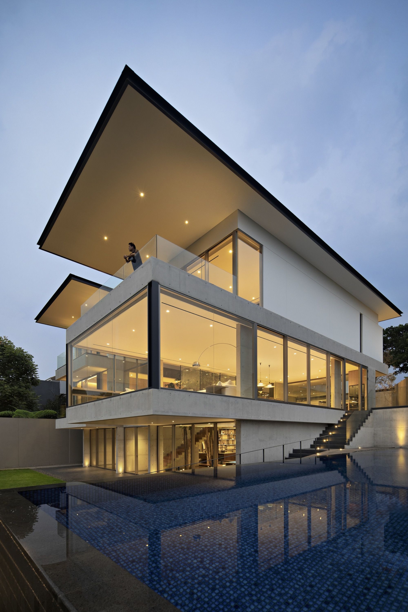
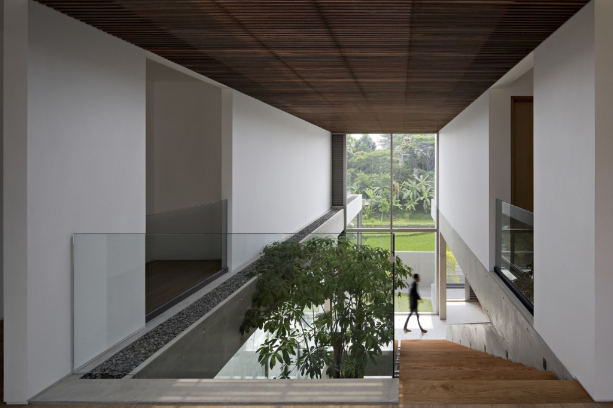
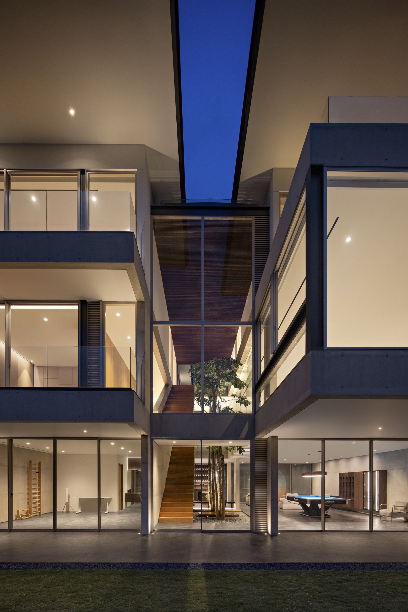
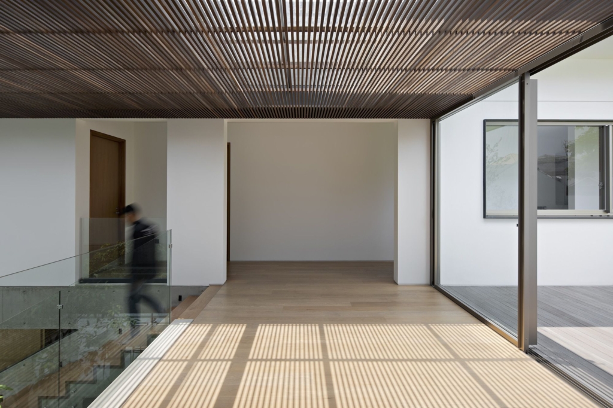
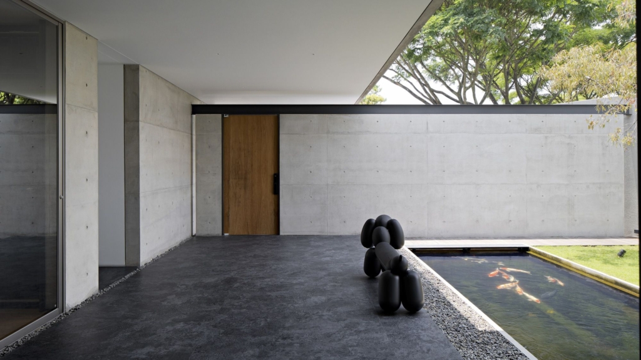
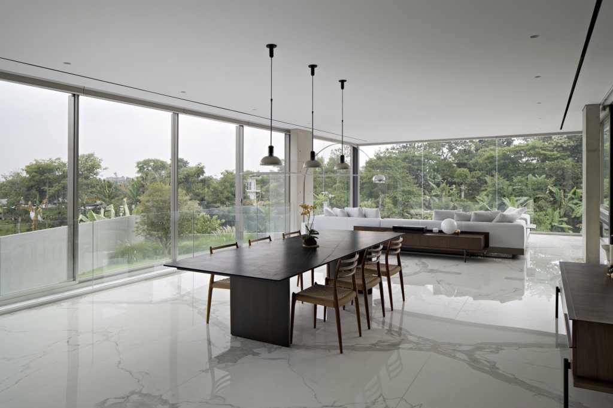
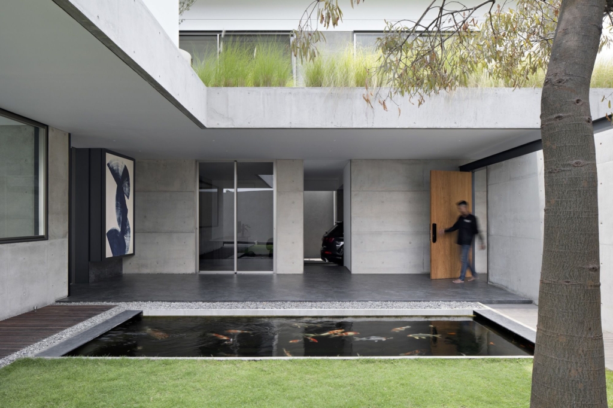
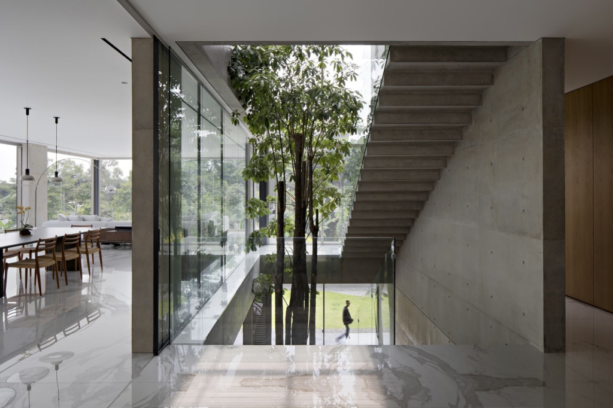
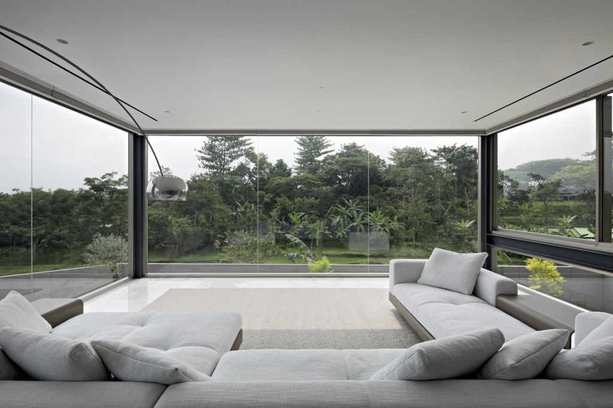
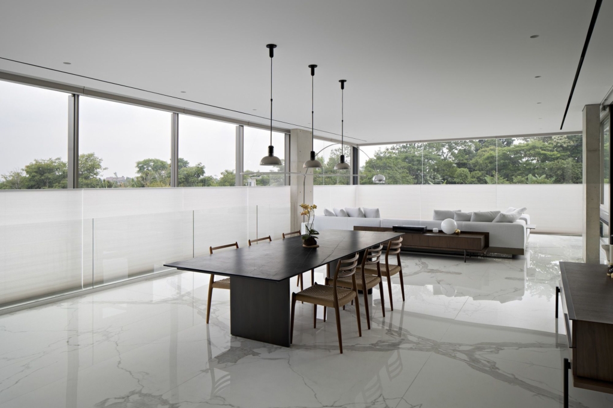
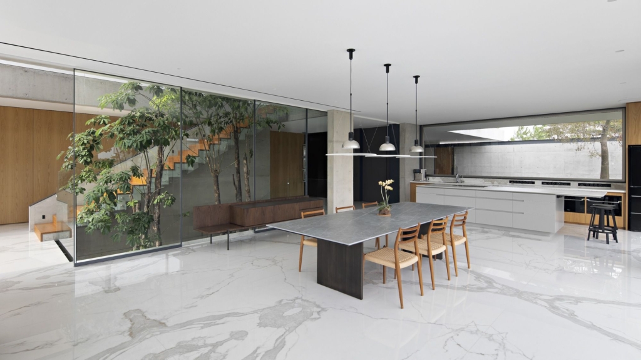
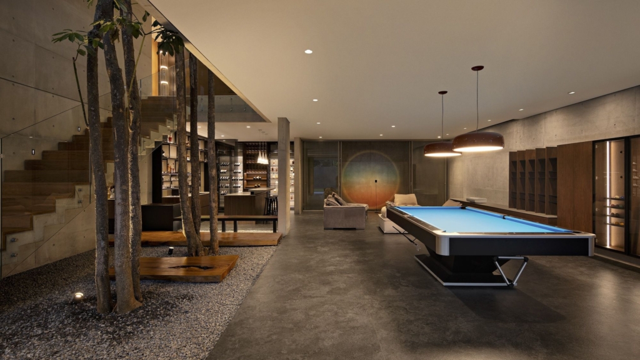
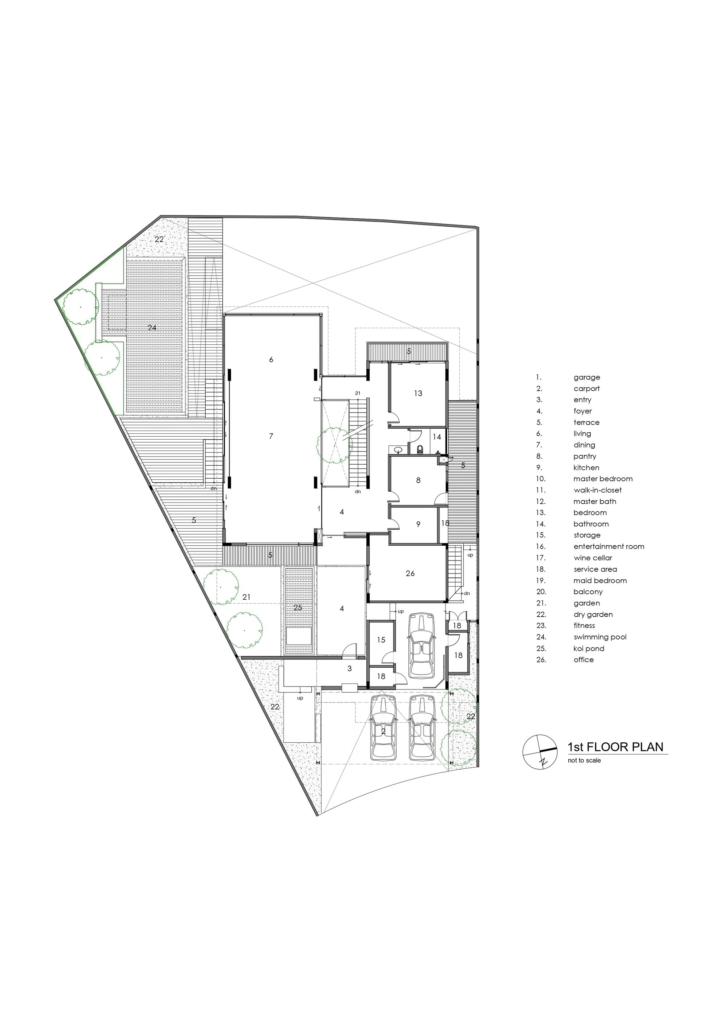
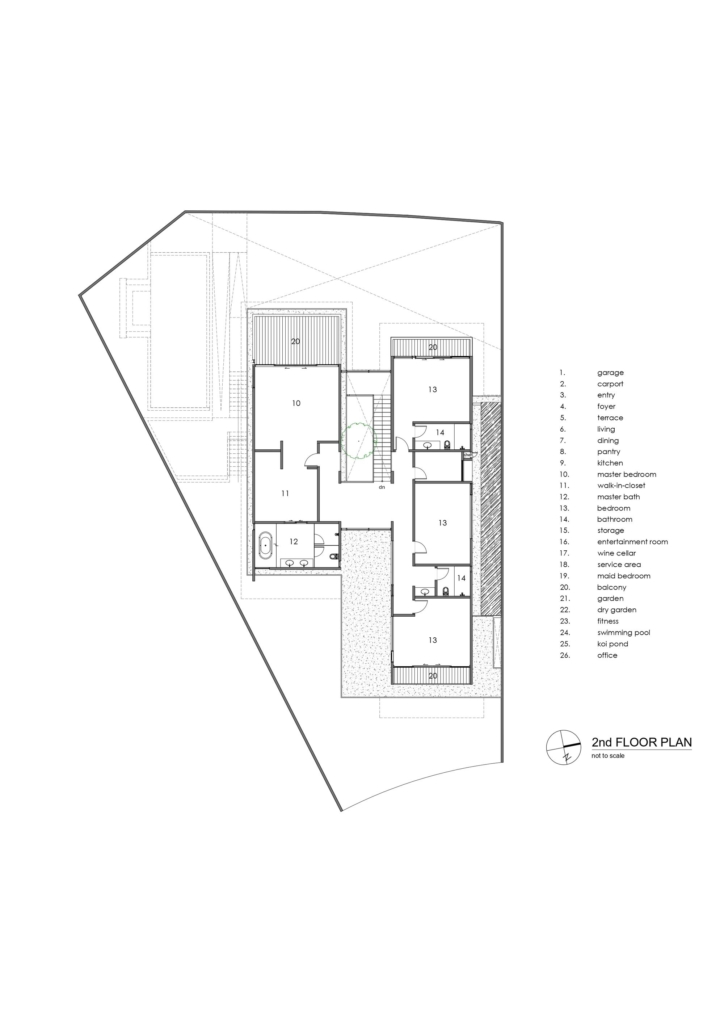
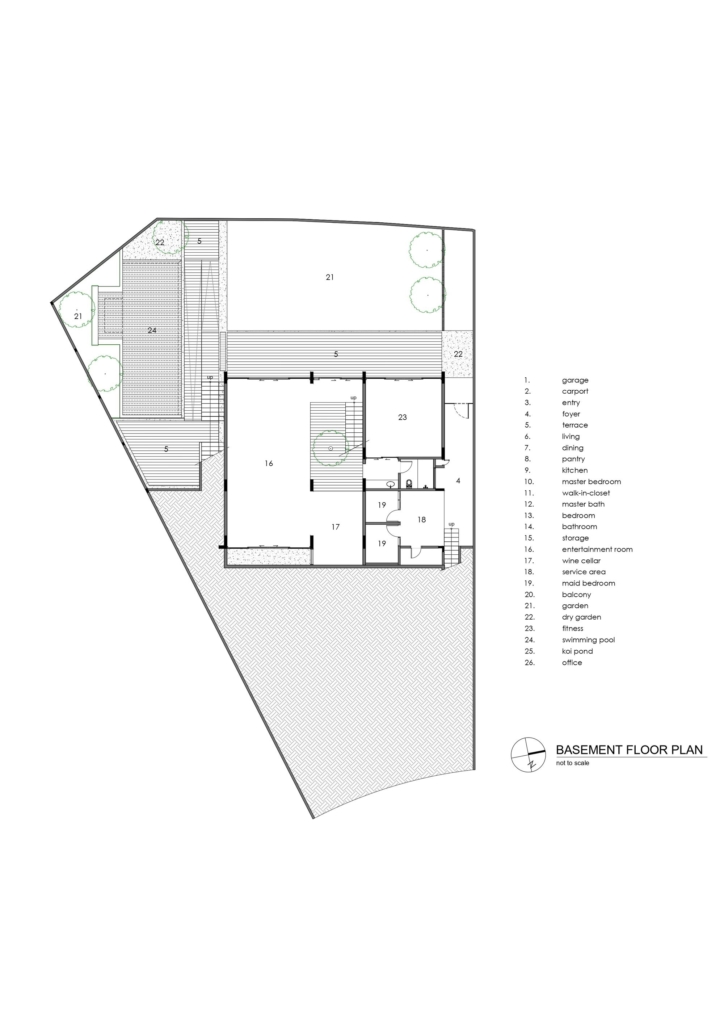
The WA House Gallery:


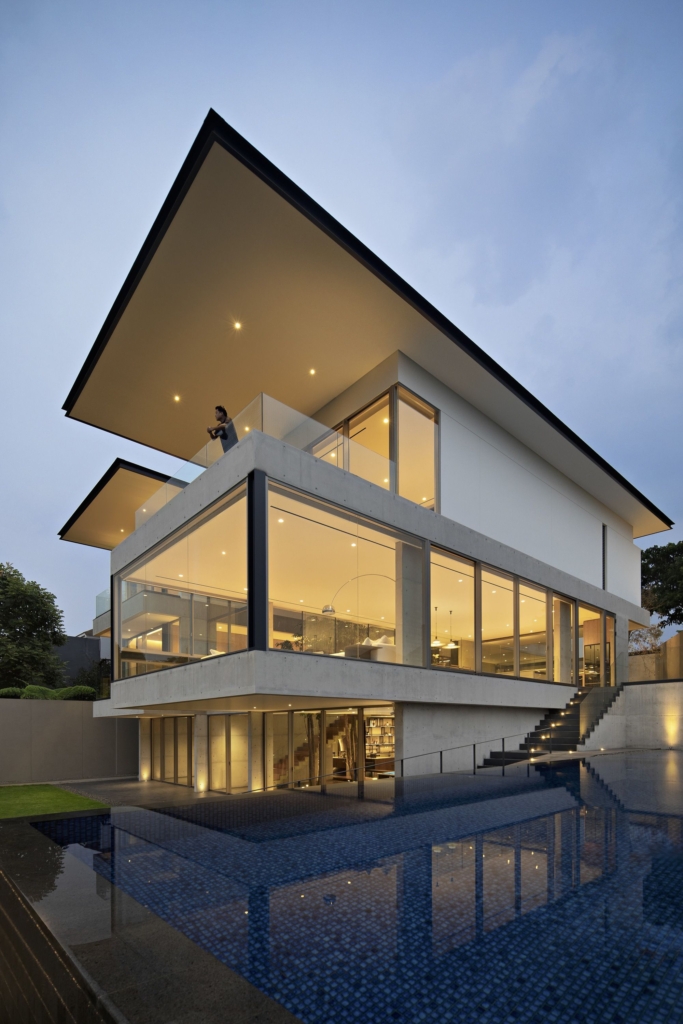

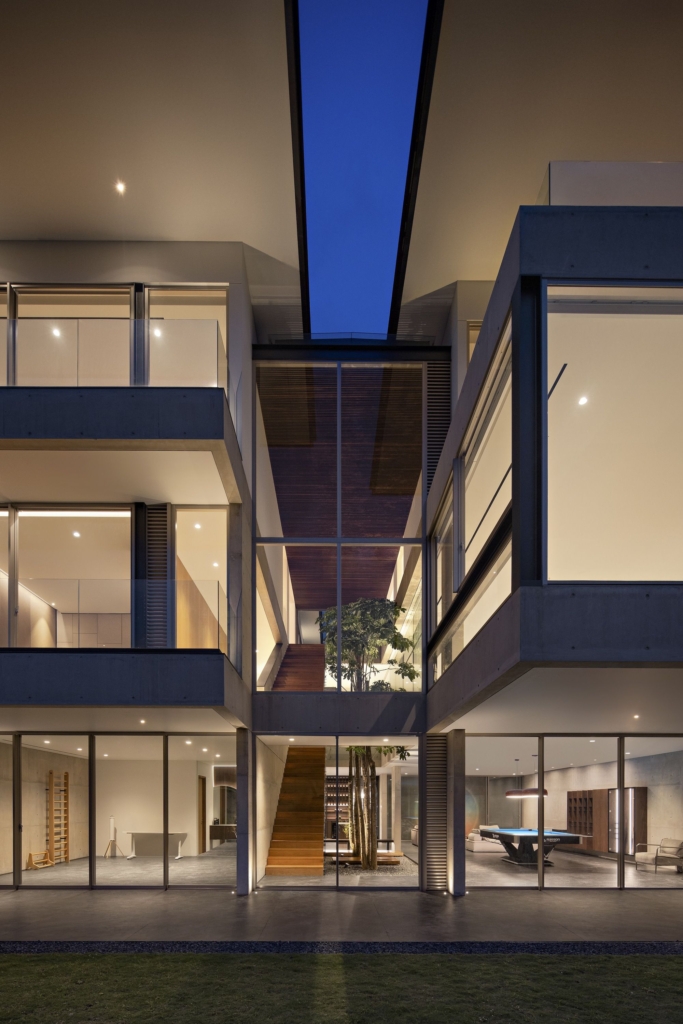













Text by the Architects: Overlooking the greeneries, WA House brings its residences closer to nature by blurring the boundaries between the interior and the outside. Entering the house is a journey itself. As we stepped into the entrance, the ripples of water from the koi pond led us to the main living area. The stairs to the upper floor direct its residents and visitors alike to the open space where a massive glass window presents us with beautiful scenery.
Photo credit: Mario Wibowo | Source: Pranala Associates
For more information about this project; please contact the Architecture firm :
– Add: Jl. Cipedes Tengah No.98n, Cipedes, Kec. Sukajadi, Kota Bandung, Jawa Barat 40163, Indonesia
– Tel: +62 22 82065905
– Facebook: https://vi-vn.facebook.com/pranalaassociates/
More Projects in Indonesia here:
- Villa WRK in Kabupaten Badung, Indonesia by Parametr Indonesia
- Golf residence, warm intimate home with golf field views by Gets Architects
- Rubic JGC residence, modern home combine feng shui by Gets Architects
- Modern J House, a Villa with Impressive Corner Plot by y0 Design Architect
- Awrawikara House, the riches of Life and Luxuries of Nature by Andramatin












