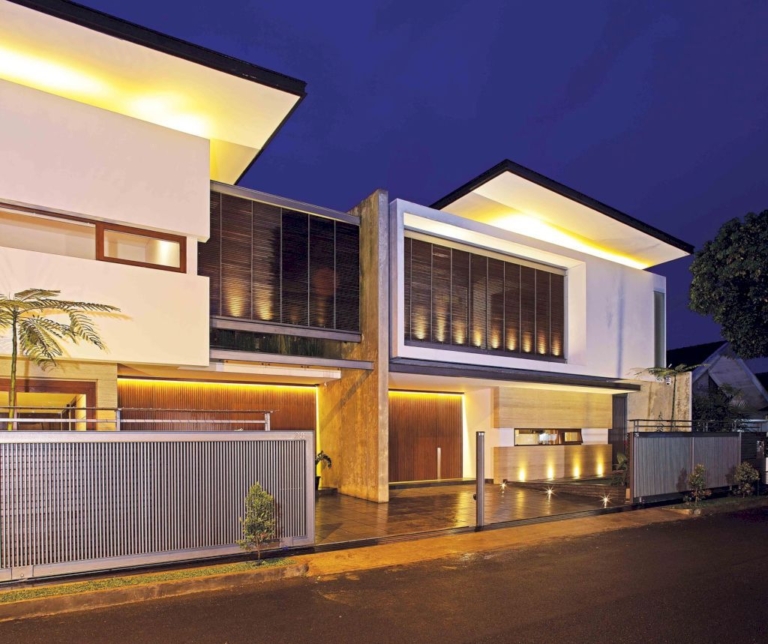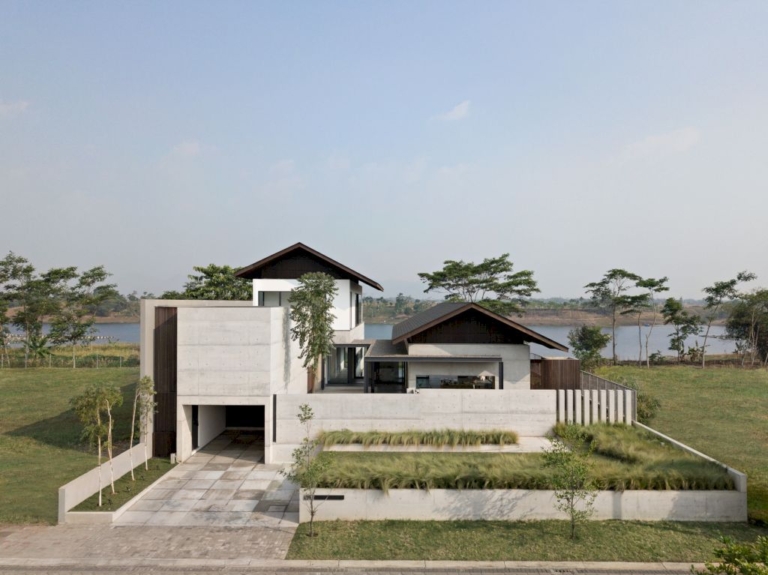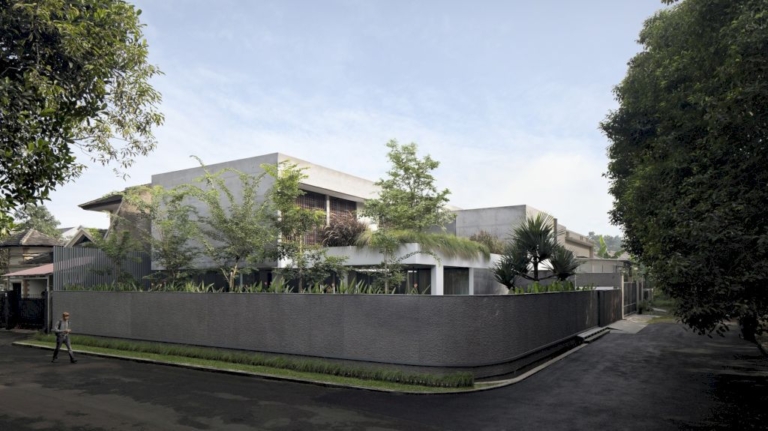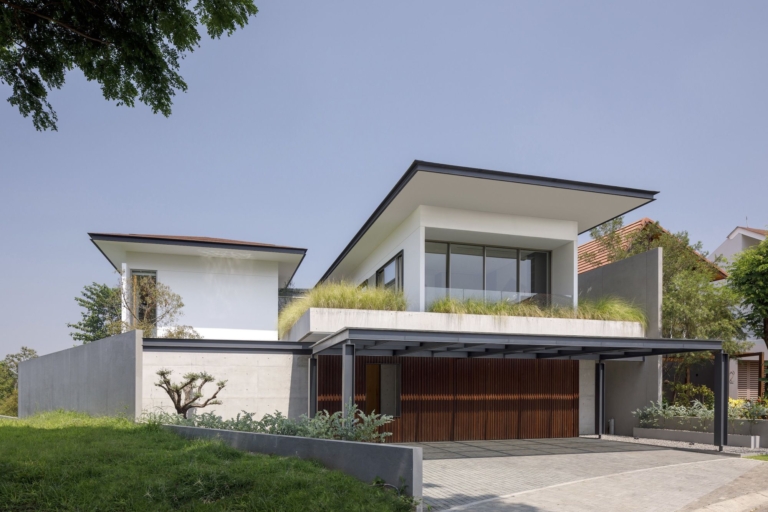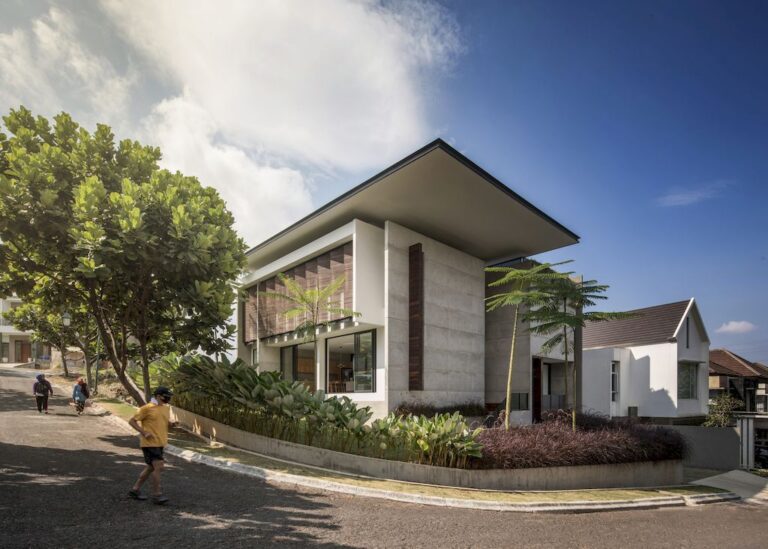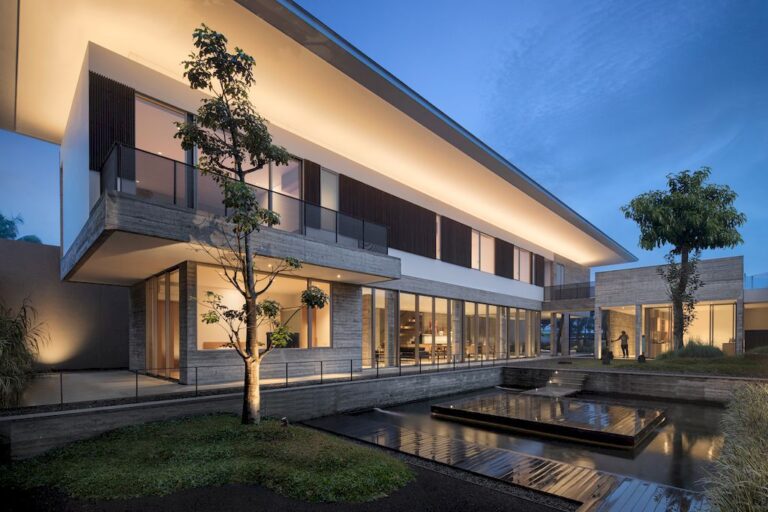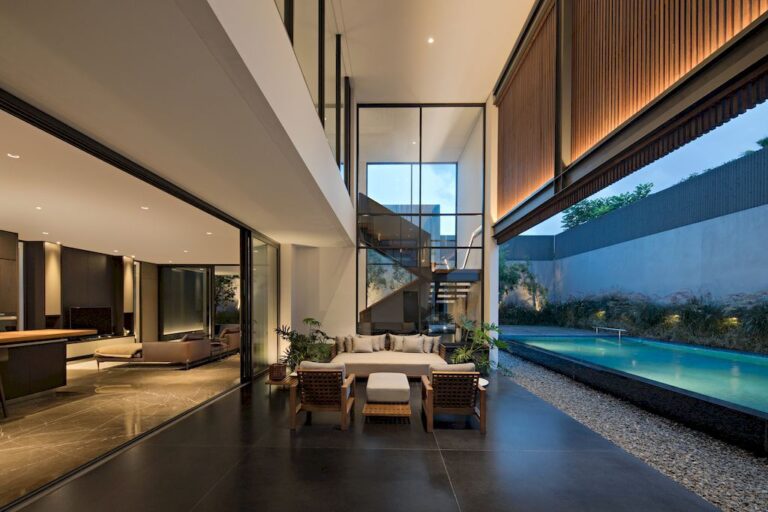Pranala Associates
2628 Sister House designed by Pranala Associates, is a contemporary fusion of two families’ dwellings. Constructed between 2011 and 2013 on a spacious 597 square meter plot, this innovative residence seamlessly blends two distinct households into a single architectural masterpiece. Designed to embody the owner’s vision of a manageable, compact, and harmonious living space, this […]
Iyashi House beckons visitors to embrace a moment of tranquility, transcending digital distractions to immerse themselves in the soothing symphony of silence and the subtle allure of suburban nature. With eyes closed, the essence of ‘Iyashi’—healing, rejuvenation, serenity—begins to permeate the senses, enveloping guests in a cocoon of natural light and picturesque serenity. Nestled in […]
YT House designed by Pranala Associates, stands as a sanctuary, meticulously crafted to satisfy the owner’s longing for seclusion. Tucked away in the corner of a vibrant residential complex, the residence cleverly employs verdant foliage to shield its inhabitants from prying eyes, presenting nothing but a serene facade of trees and a discreet fence to […]
WA House designed by Pranala Associates, seamlessly integrates its living spaces with the natural environment, blurring the boundaries between indoor and outdoor realms. The journey begins upon entering, where the gentle ripples of a koi pond guide visitors towards the main living area. Ascending the staircase to the upper floor reveals a sprawling open space, […]
Springhills House designed by Pranala Associates is a prominent project that located in Java, Indonesia. The finished building took a shape of an almost symmetrical square block. Therefore, its form also gives a sense of firmness and stiffness compared to its dynamic curved and contoured site its placed. On the other hand, the facade has […]
Hover House designed by Pranala Associates is a unique design which show that concrete which usually seems heavy can be designed in such a way that it looks light. At the entrance of the house, there is a cogon grass garden that compliments the architecture which people can enjoy. Also, Hover House has 3 masses […]
Palm Street House designed by Pranala Associates is a stunning project which is harmonious between the chic and the nature. The special point of this house is the entrance and the house located at the back. Also, the house plan is divided by grid. In order not to seem stiff, there is a game between […]
