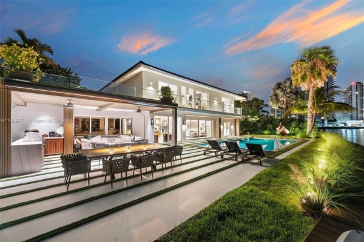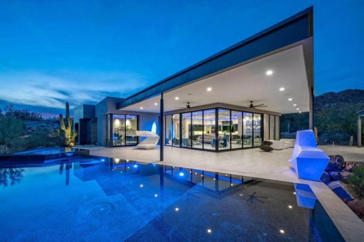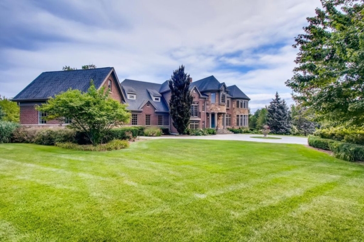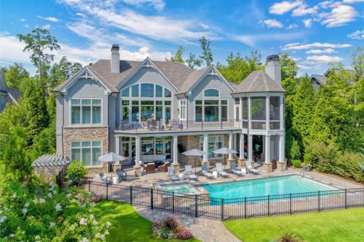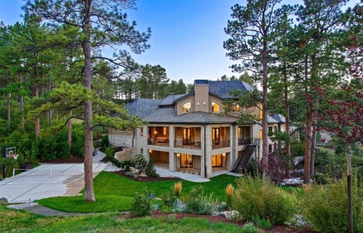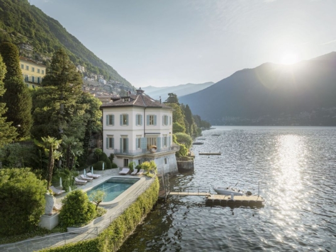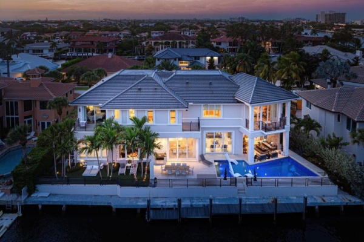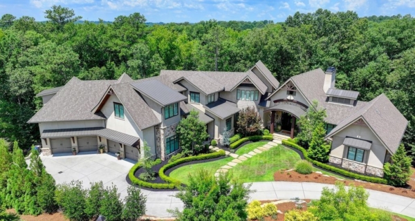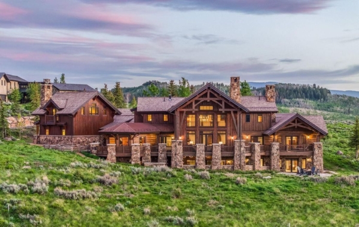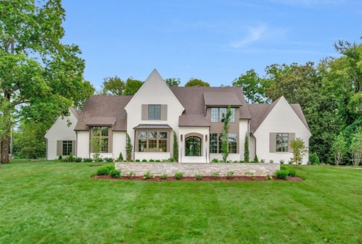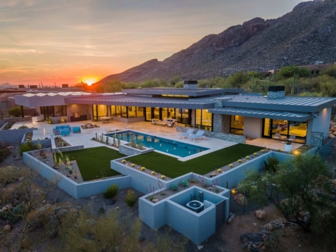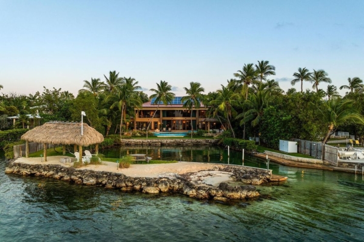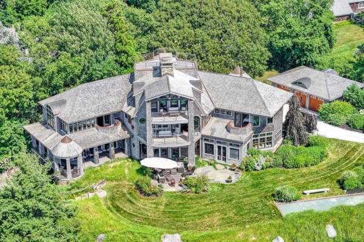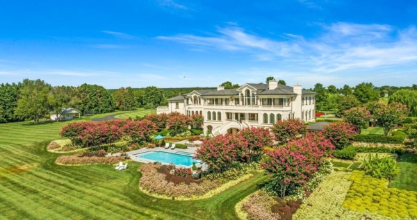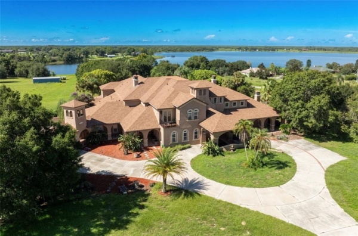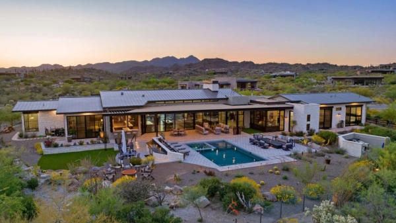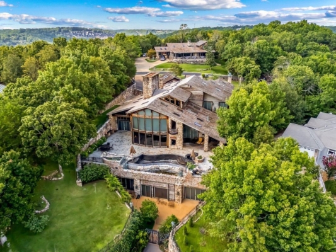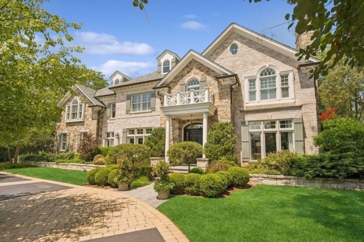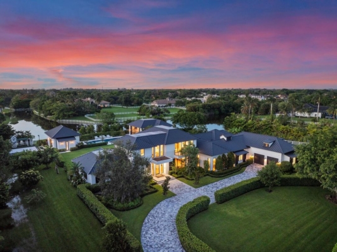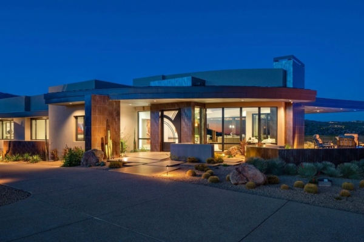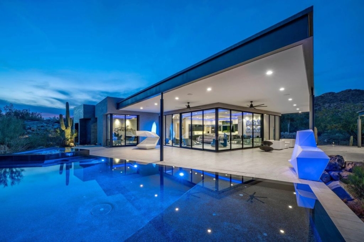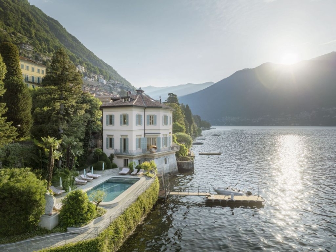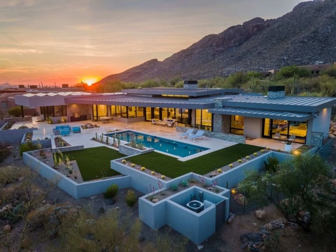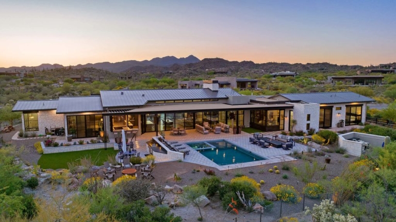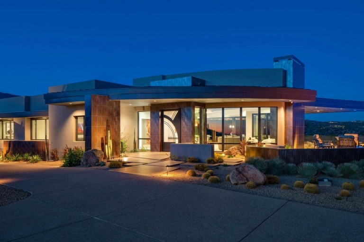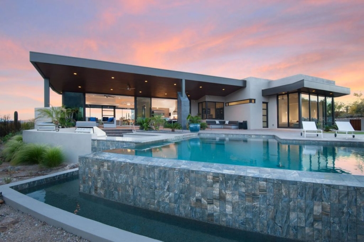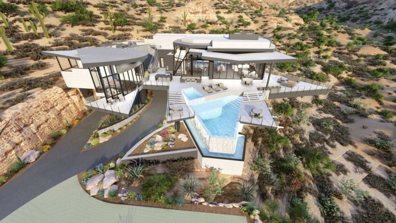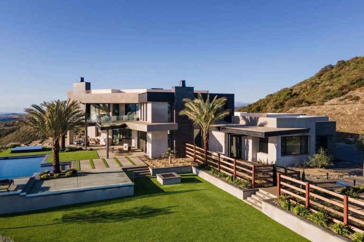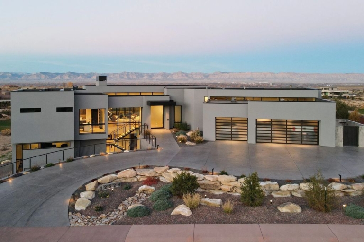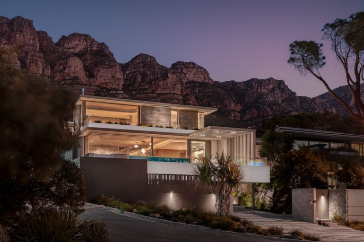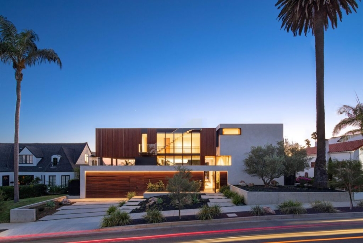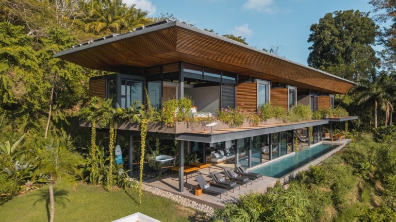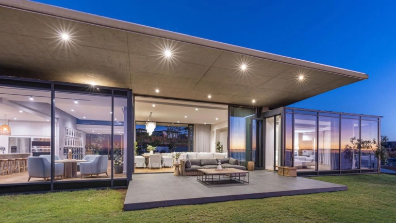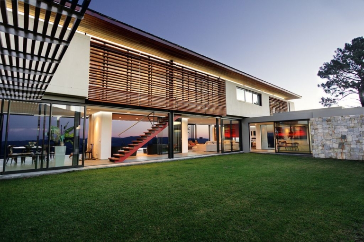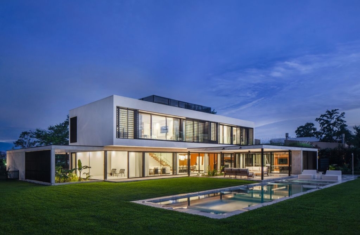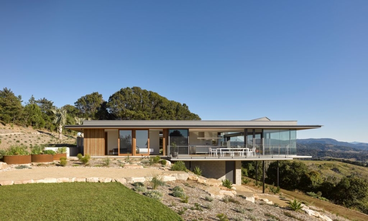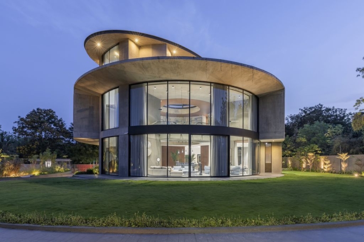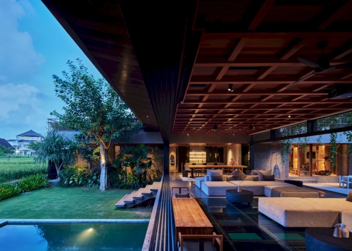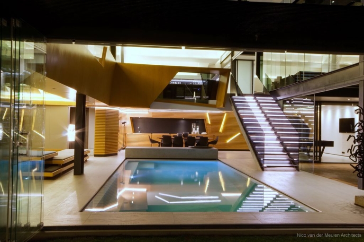ADVERTISEMENT
Contents
Architecture Design of Studio F15
Description About The Project
Studio F15, designed by Axial Studio, is a remarkable project nestled in a 187 m2 area at the end of a residential cluster. Embrace a modern tropical concept, the structure incorporates elements like wood, brick, and natural stone. Also, notably, the garden sloping design on the facade serves the dual purpose of ensure privacy and delineate the boundaries between the indoor and outdoor spaces.
Besides, the primary design strategy revolves around create a central open space, catering to various functions throughout the building. Divided into three main parts, the guest area takes the forefront as the 1st building mass. Also, offers easy access to the main door. The work area forms the 2nd house mass, discreetly positioned at the rear of the house. Lastly, the service area effectively utilizes the space between these two functions.
On the other hand, the strategic arrangement of the house masses forms an inviting inner courtyard, become the focal point of Studio F15. This serene courtyard invites occupants to relax amidst the surrounding trees and koi ponds or enjoy their lunch breaks. Over time, the courtyard has expanded along the side of the house, capitalize on the available space resulting from the house’s corner position within the cluster.
The Architecture Design Project Information:
- Project Name: Studio F15
- Location: Tangerang, Java, Indonesia
- Project Year: 2021
- Area: 120 m²
- Designed by: Axial Studio
The Studio F15 Gallery:
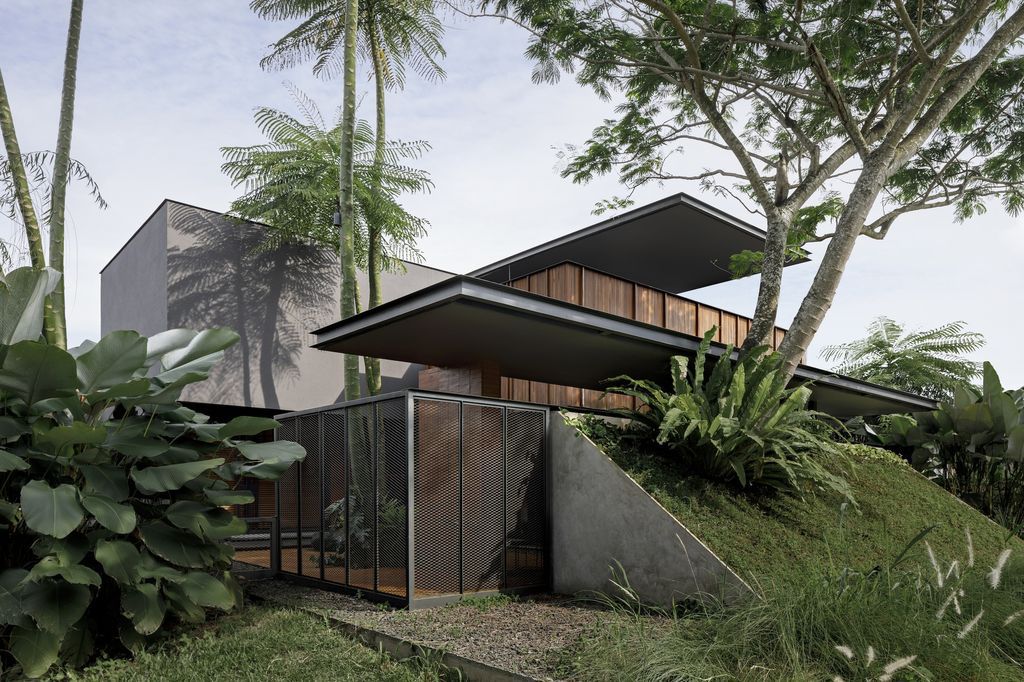
ADVERTISEMENT
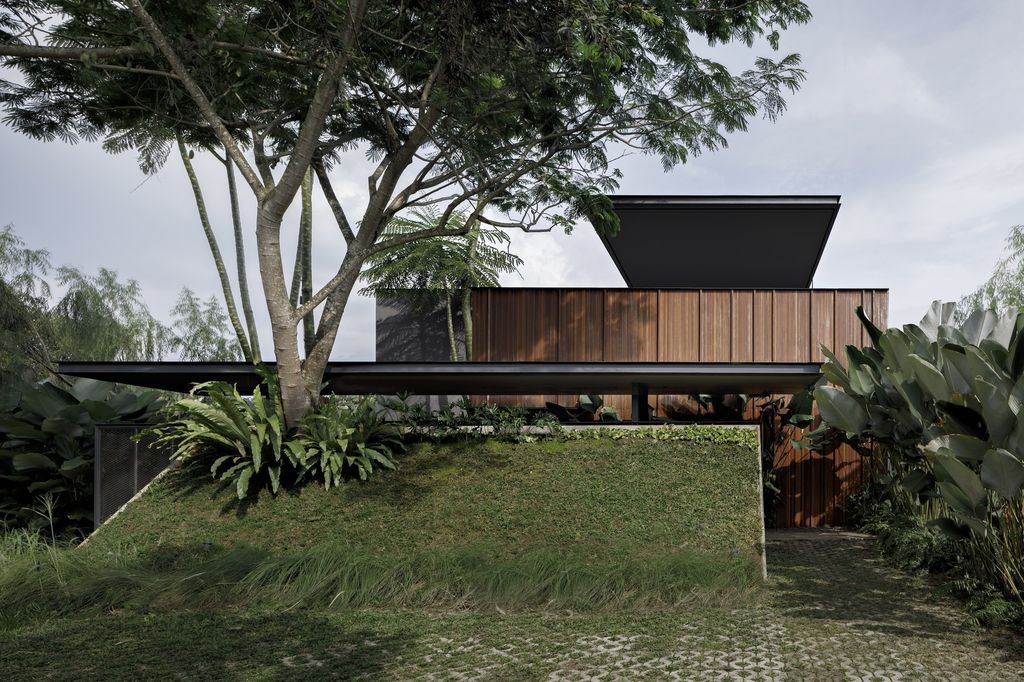
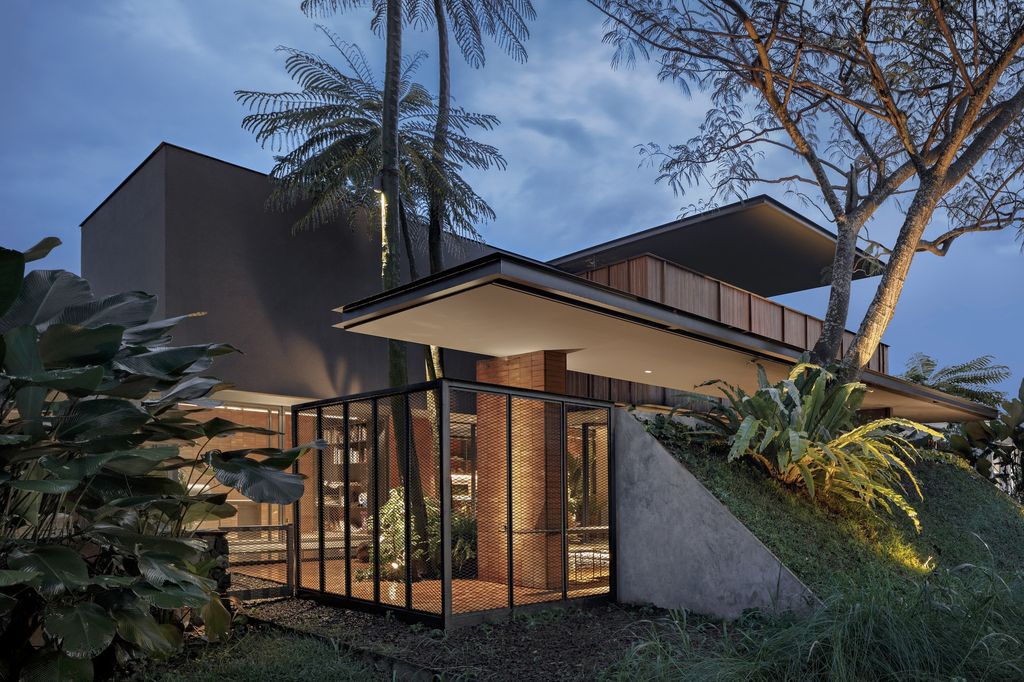
ADVERTISEMENT
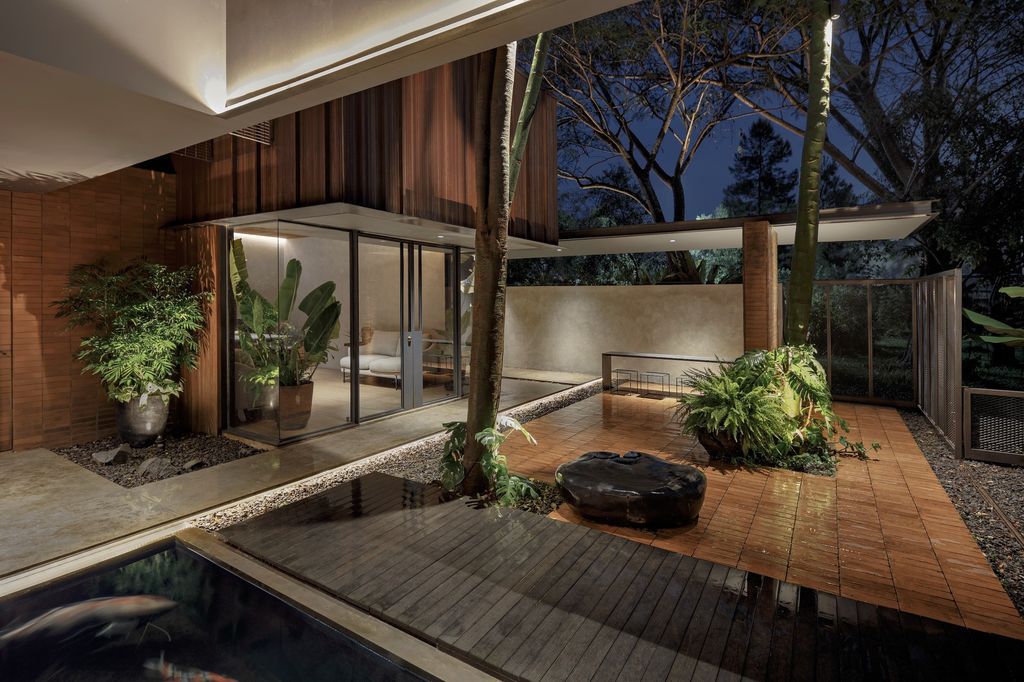
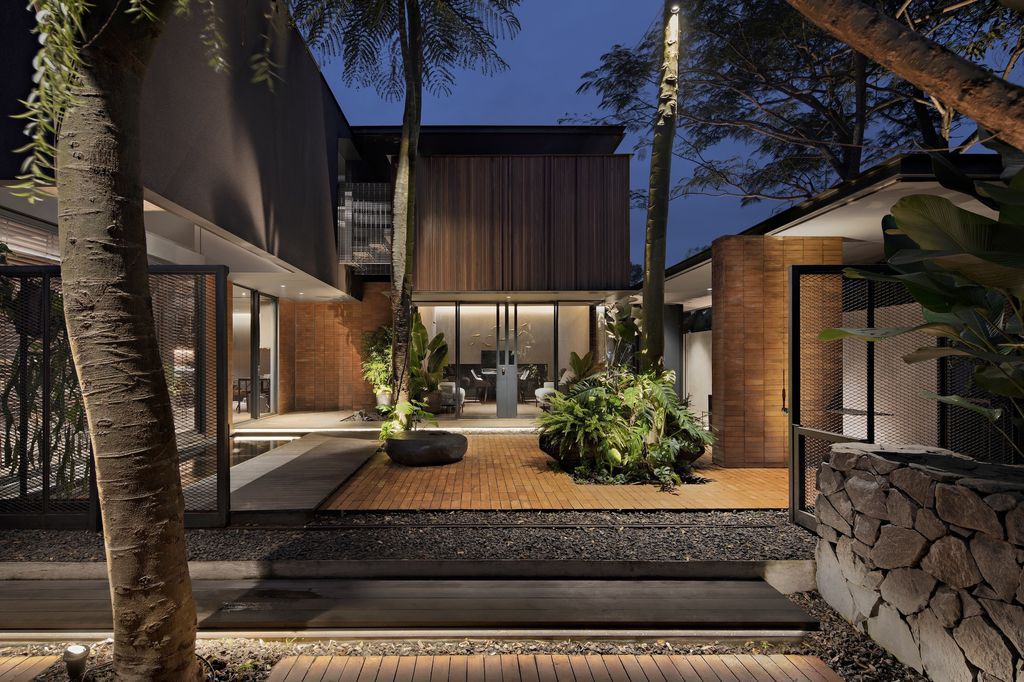
ADVERTISEMENT
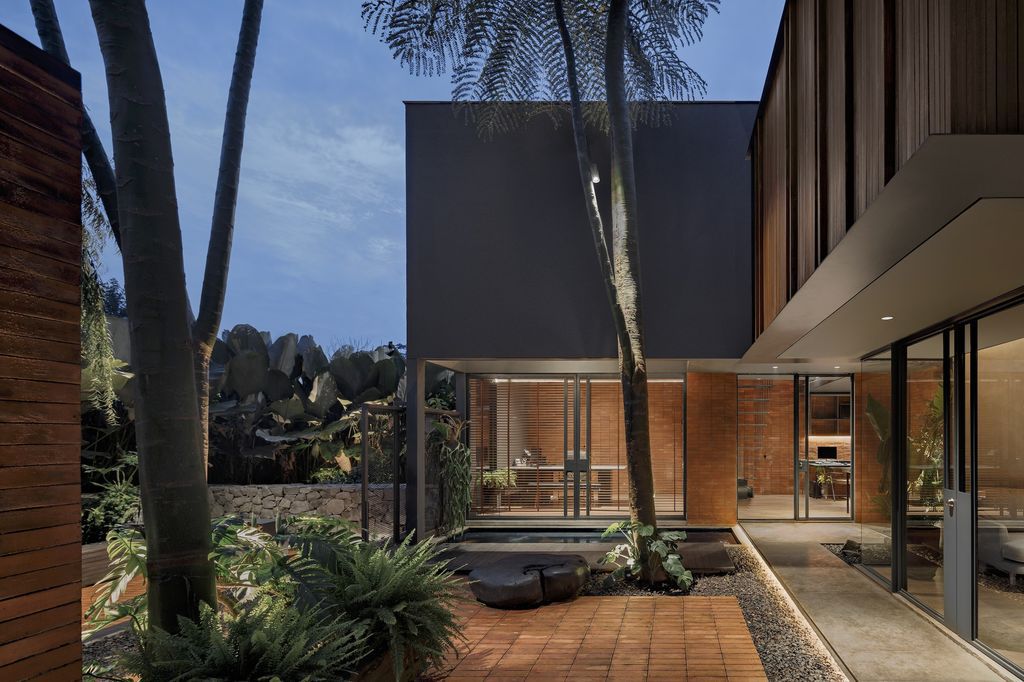
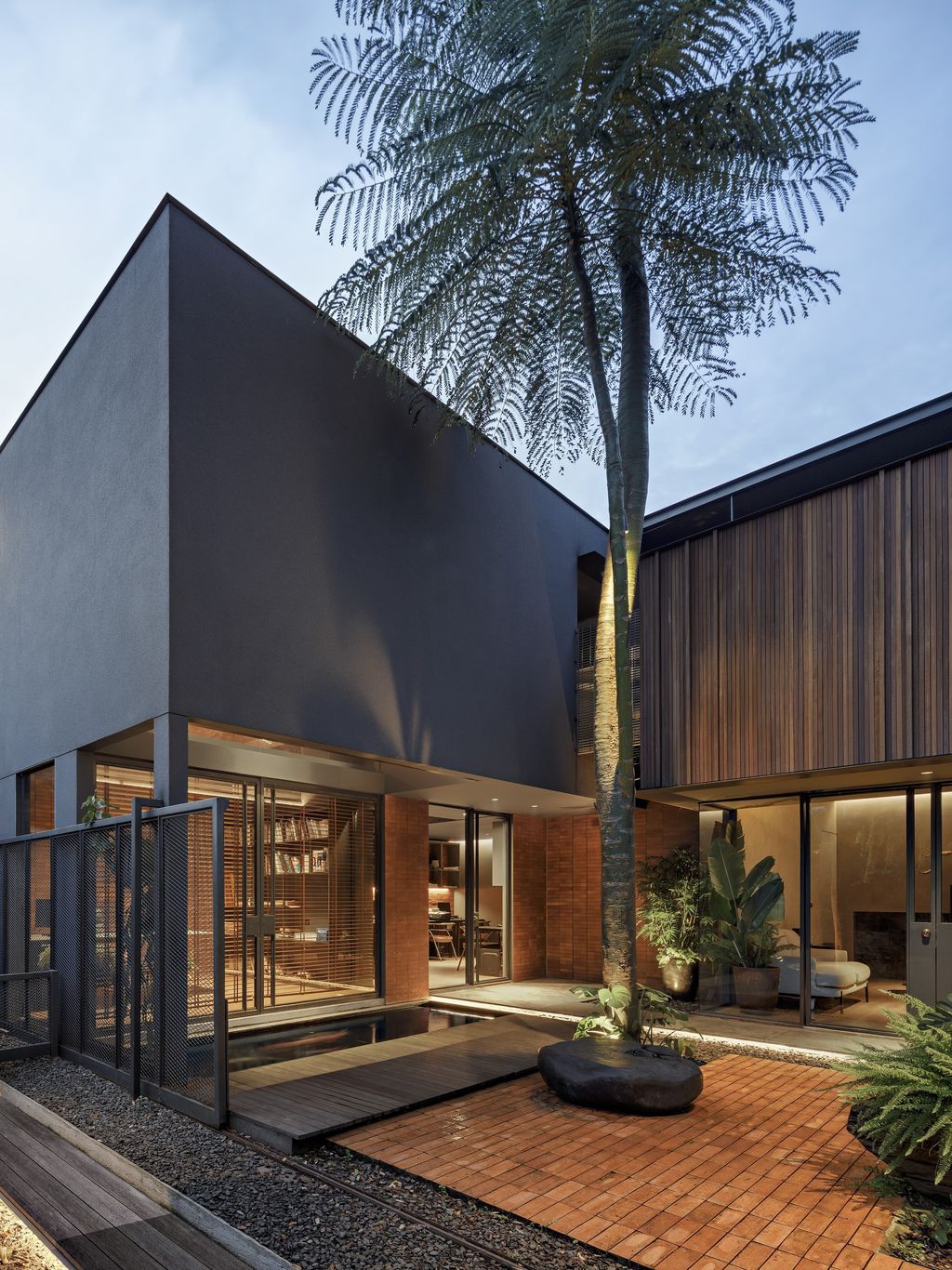
ADVERTISEMENT
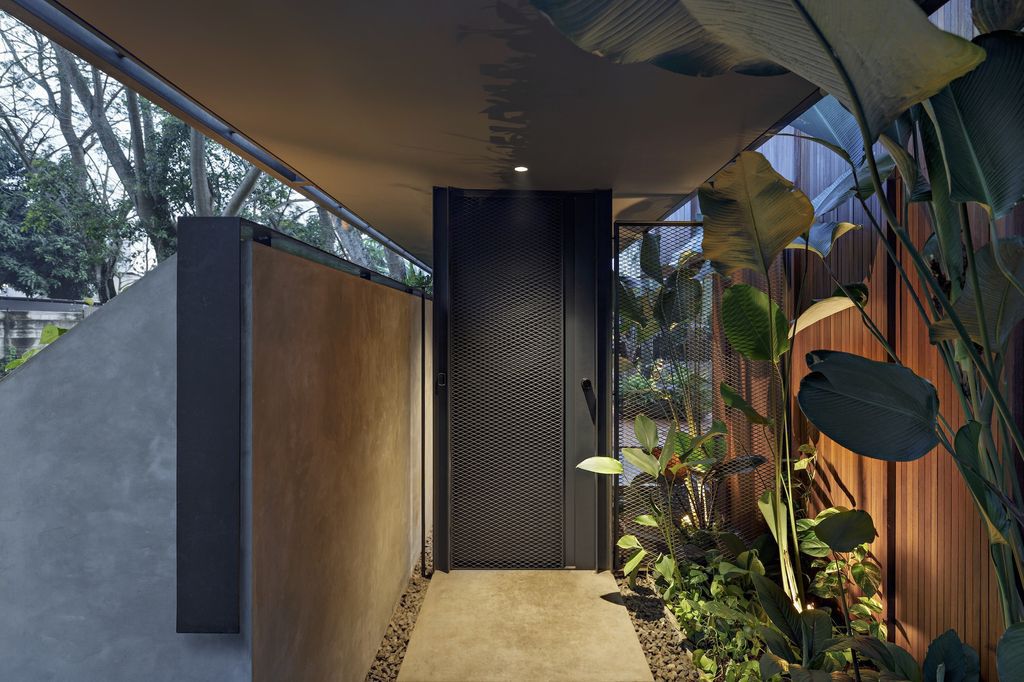
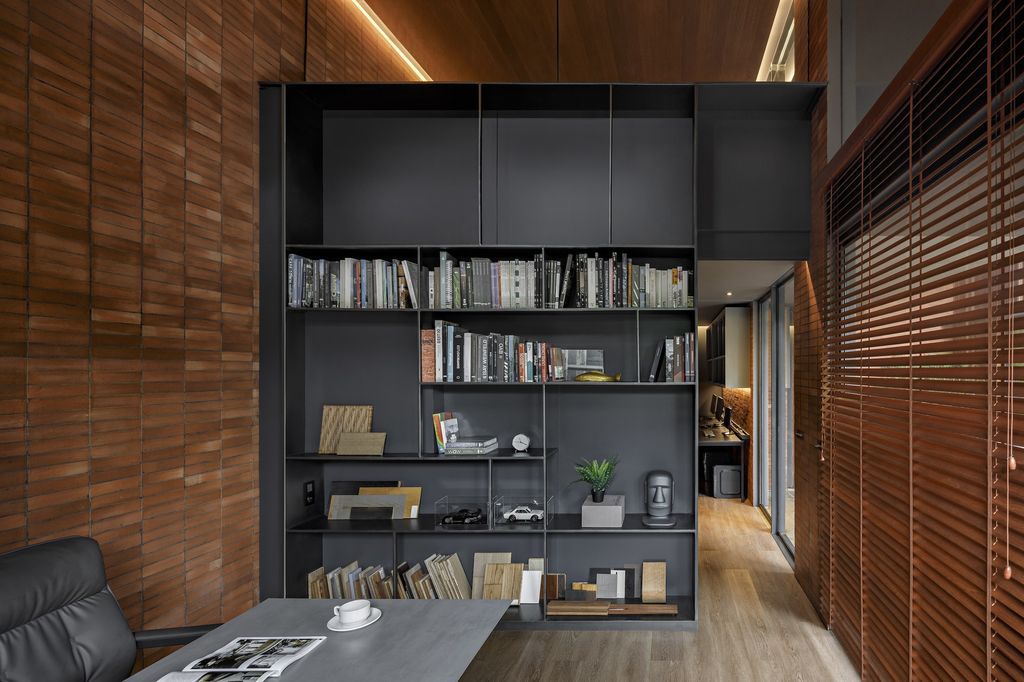
ADVERTISEMENT
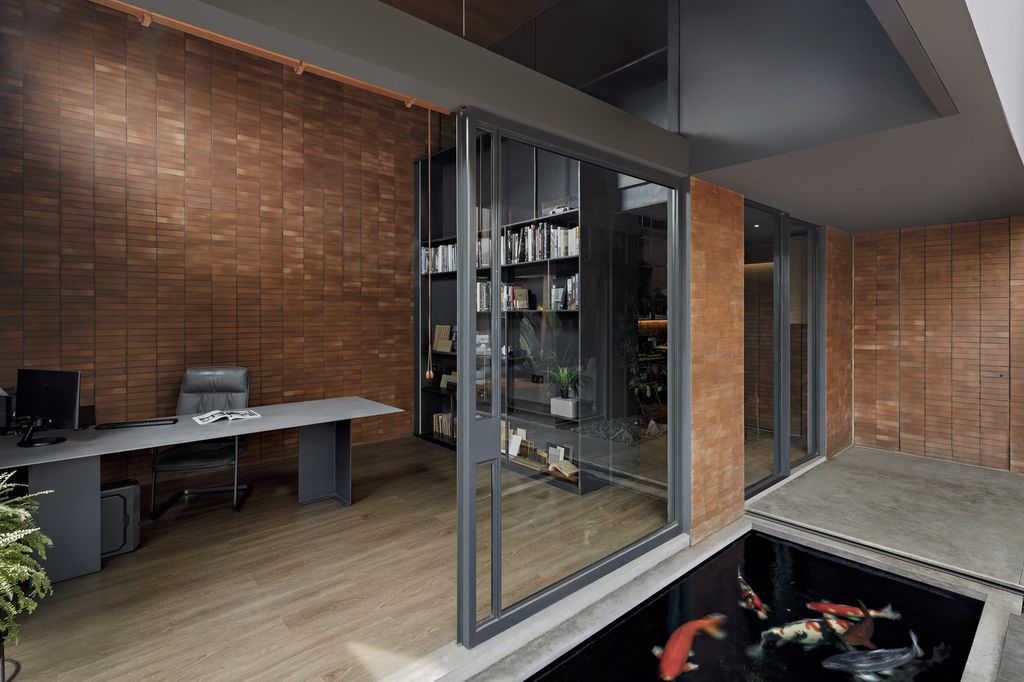
The tranquil courtyard entices occupants to unwind amidst the lush trees and serene koi ponds or savor their lunch breaks in a peaceful setting
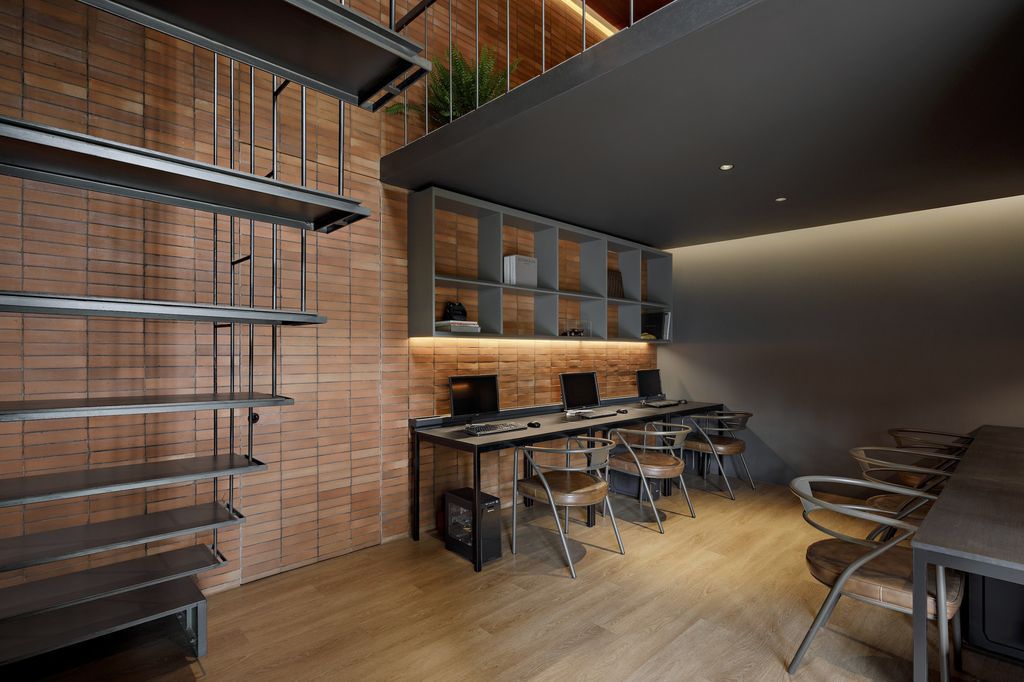
ADVERTISEMENT
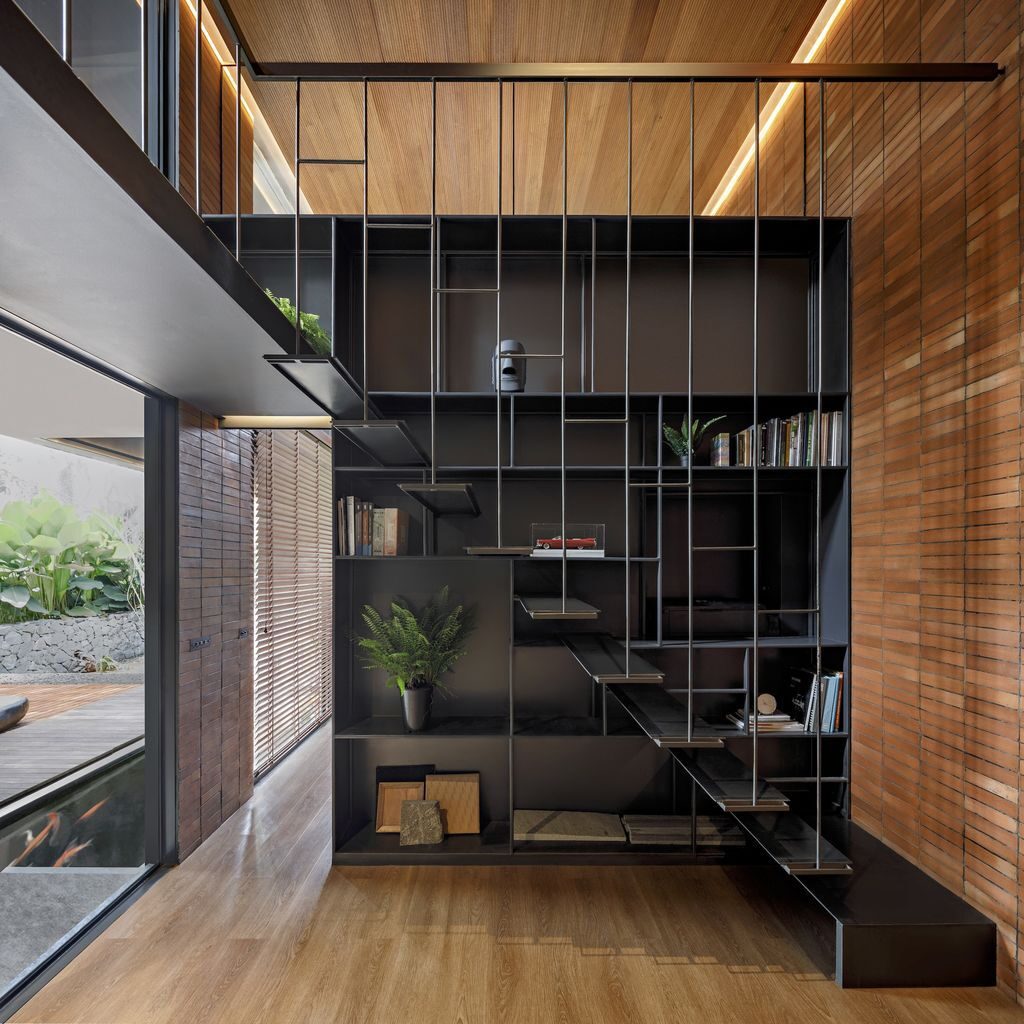
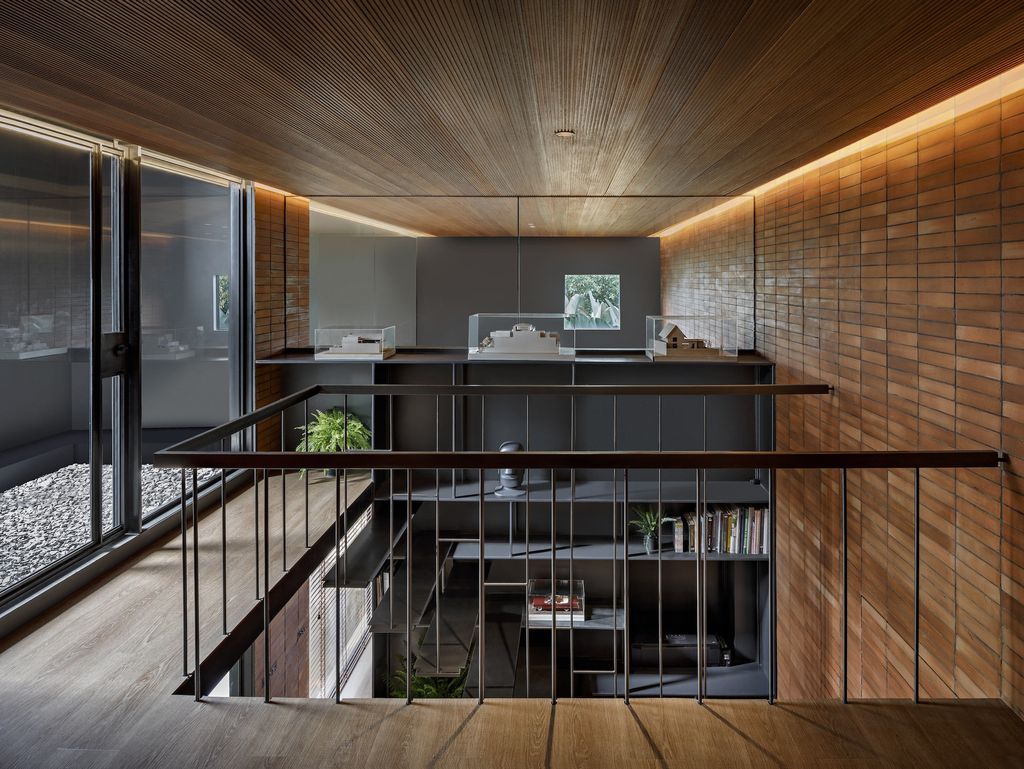
ADVERTISEMENT
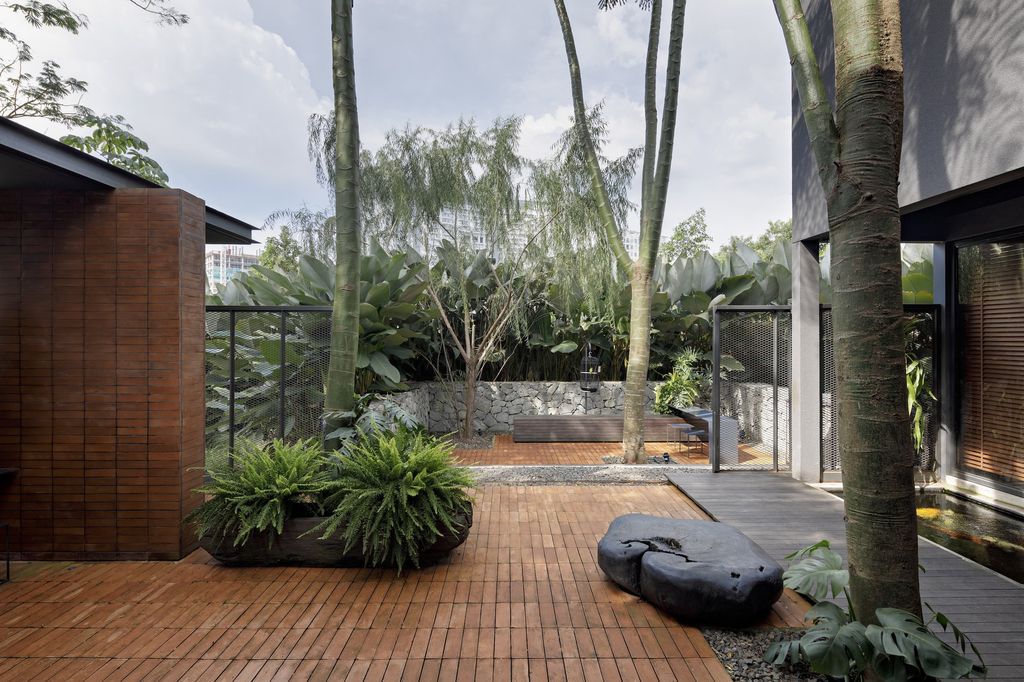
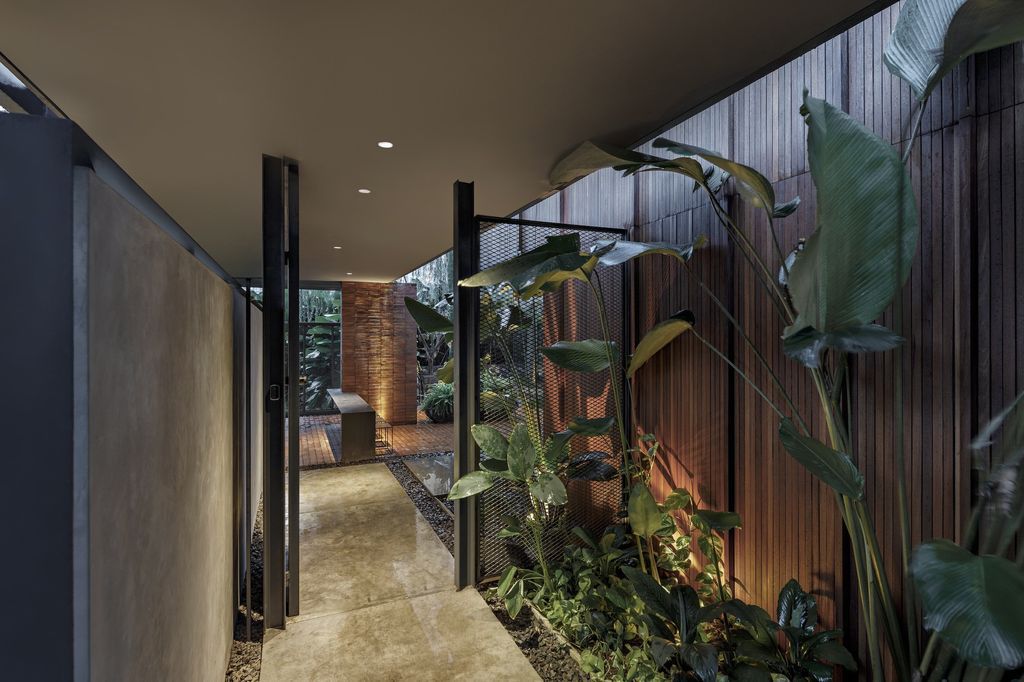
ADVERTISEMENT
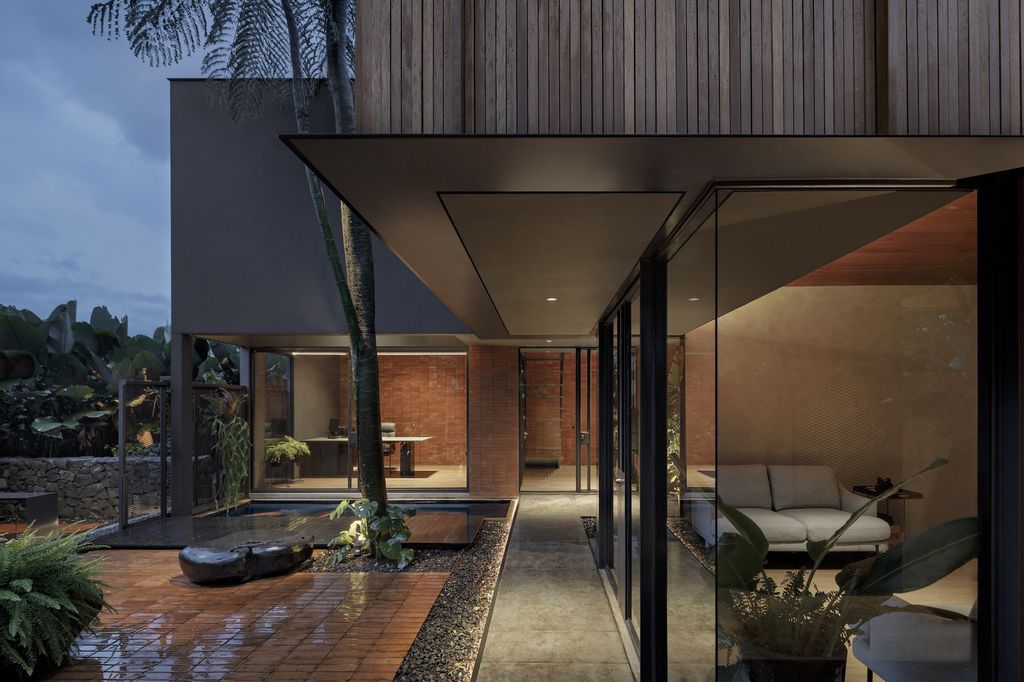
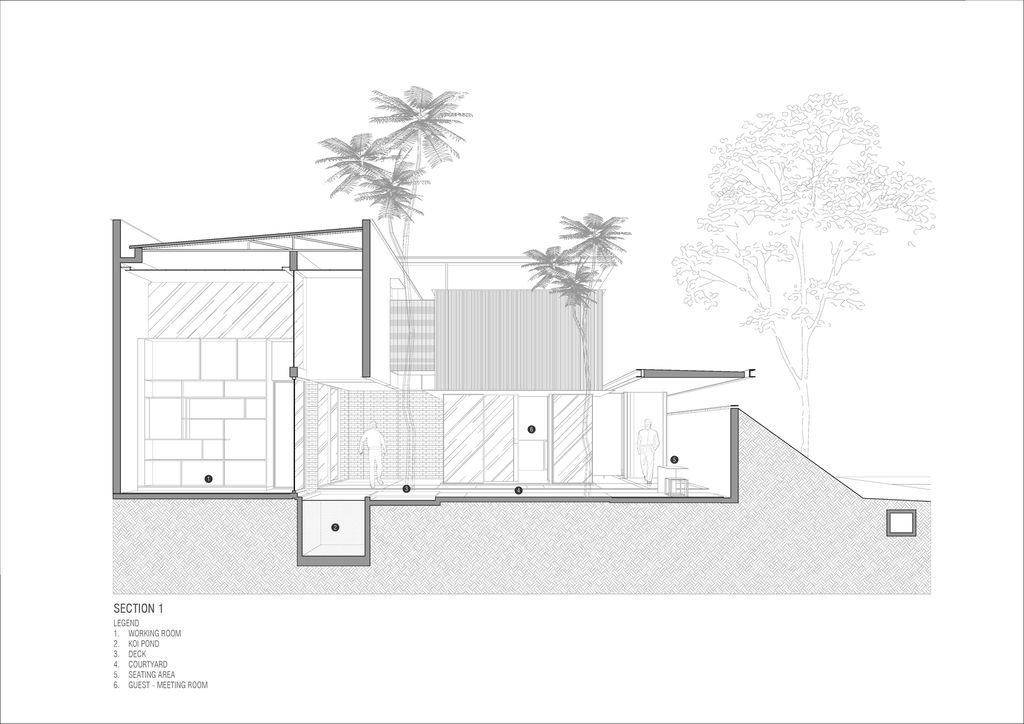
ADVERTISEMENT
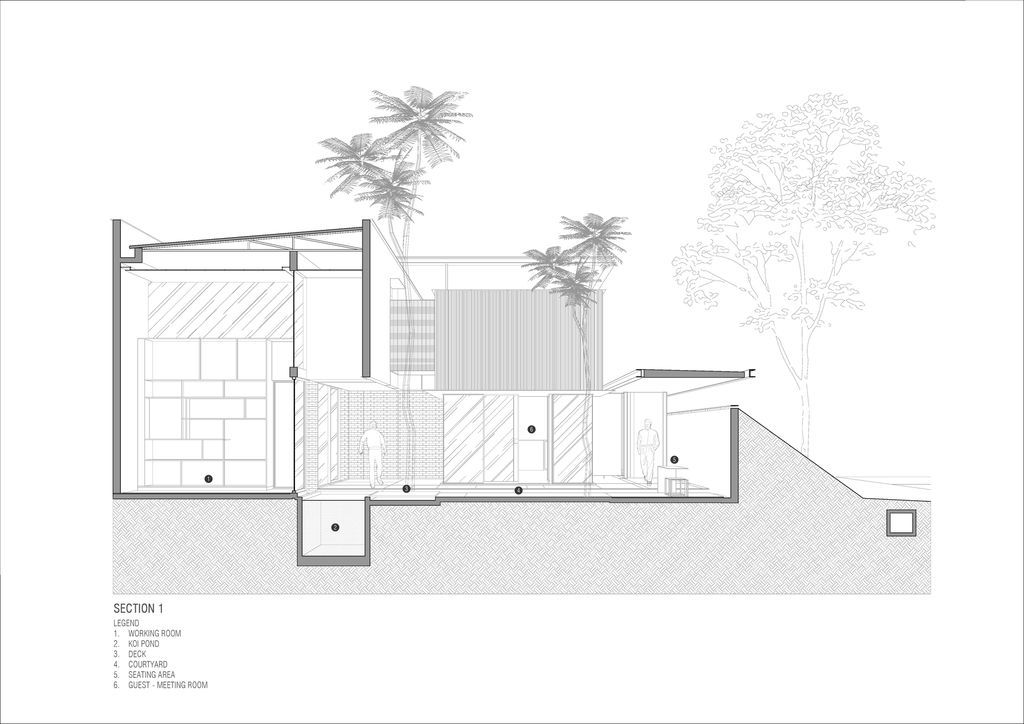
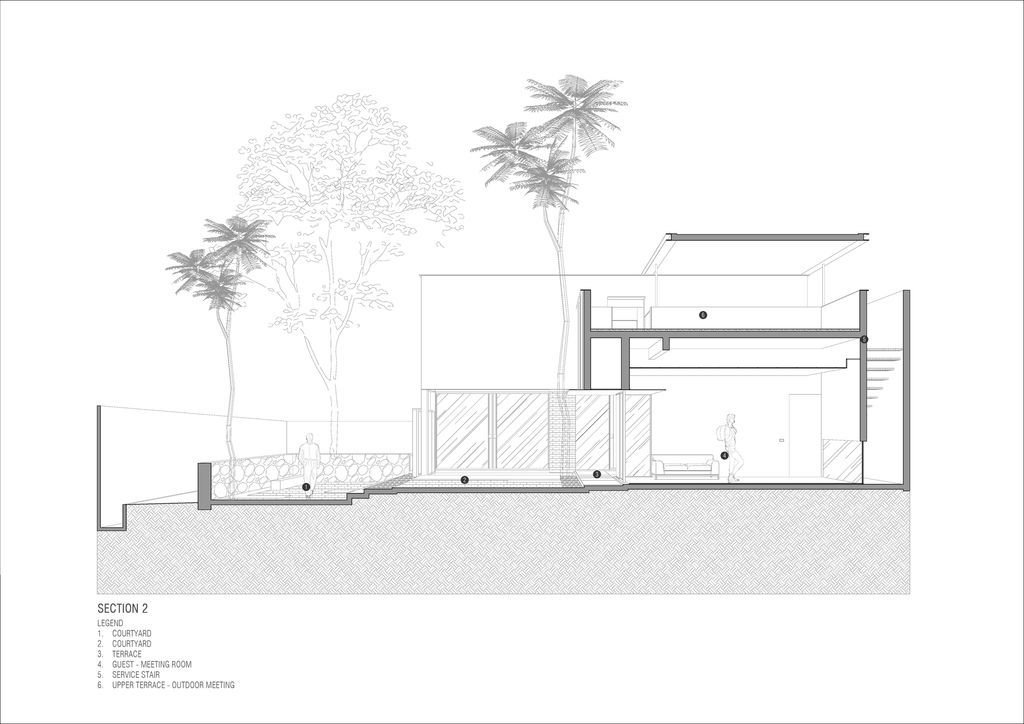
ADVERTISEMENT
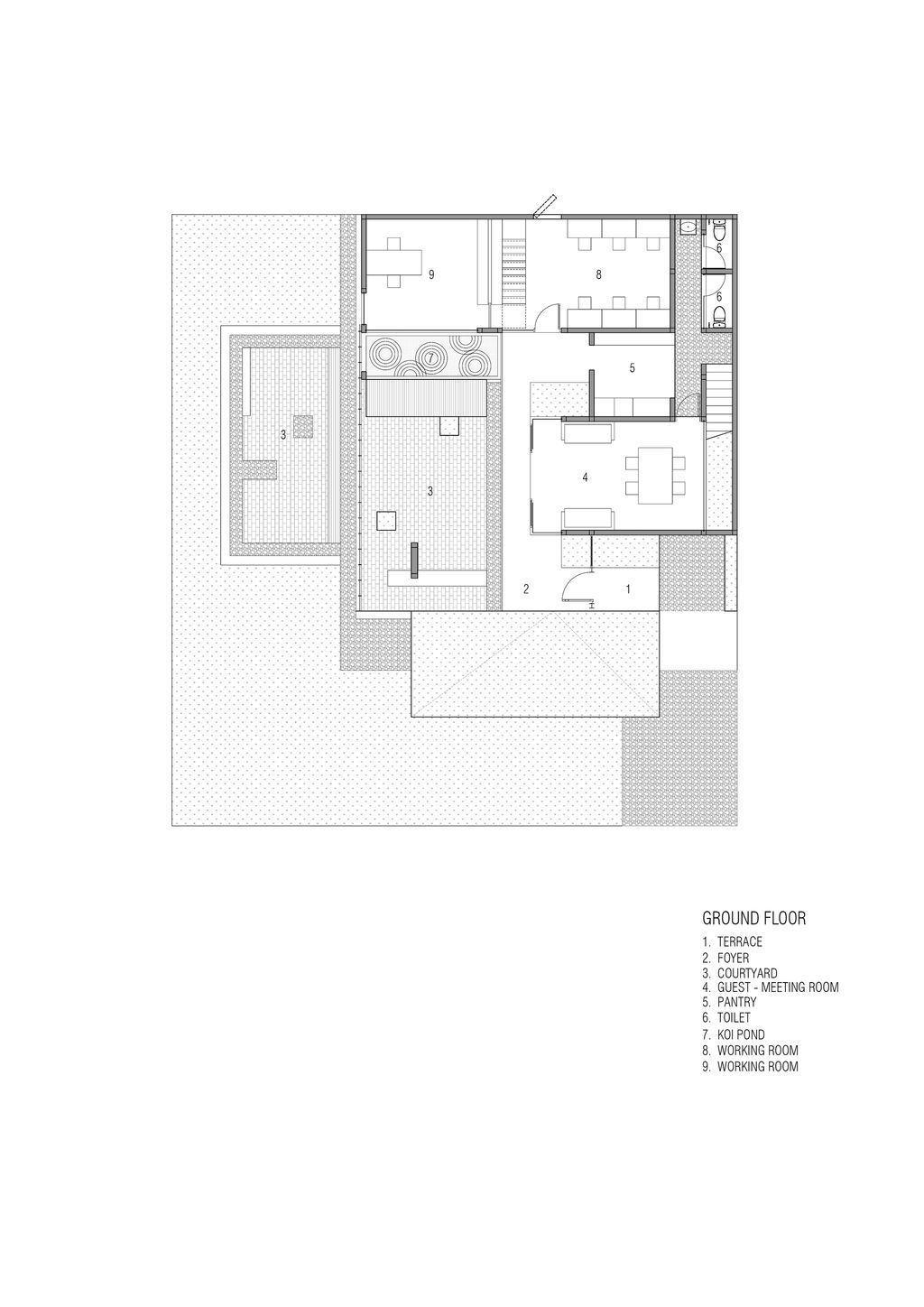
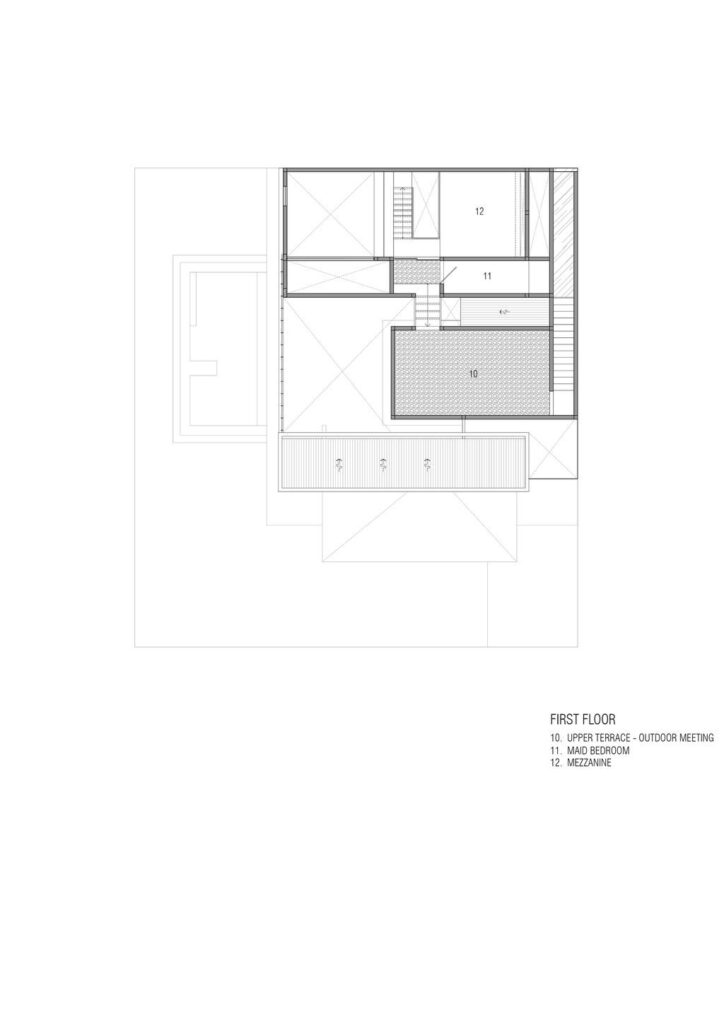
ADVERTISEMENT






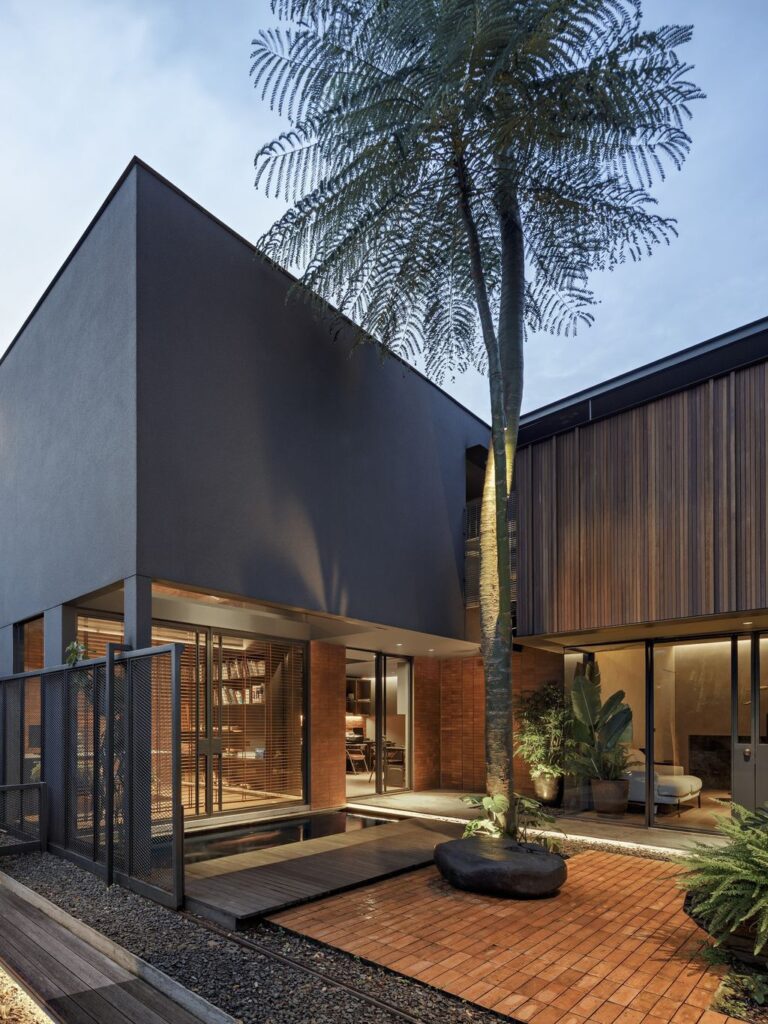

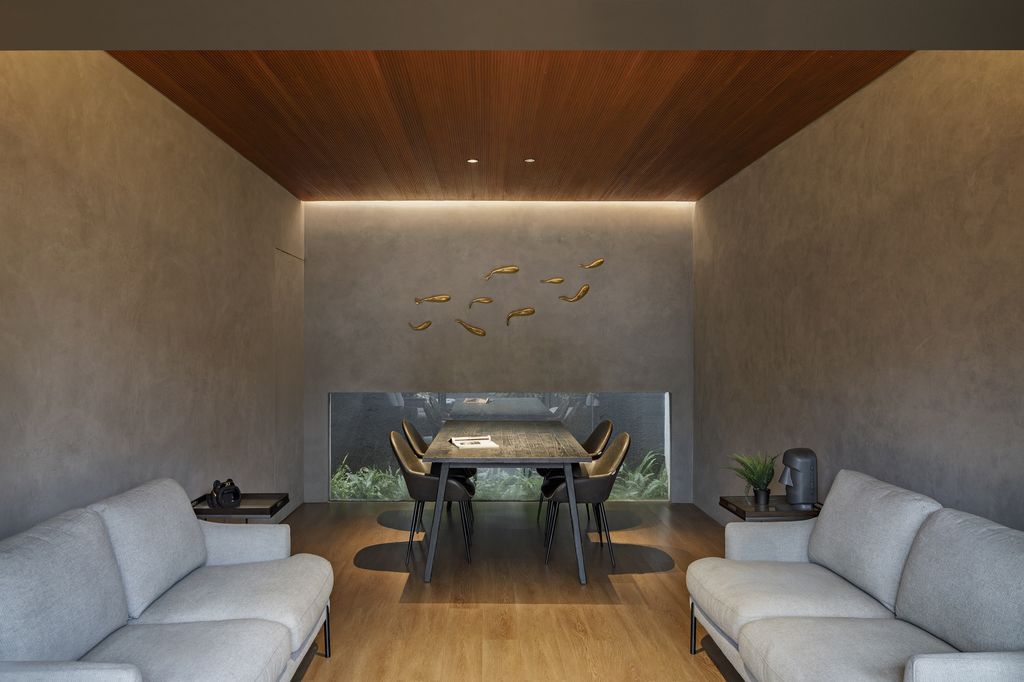











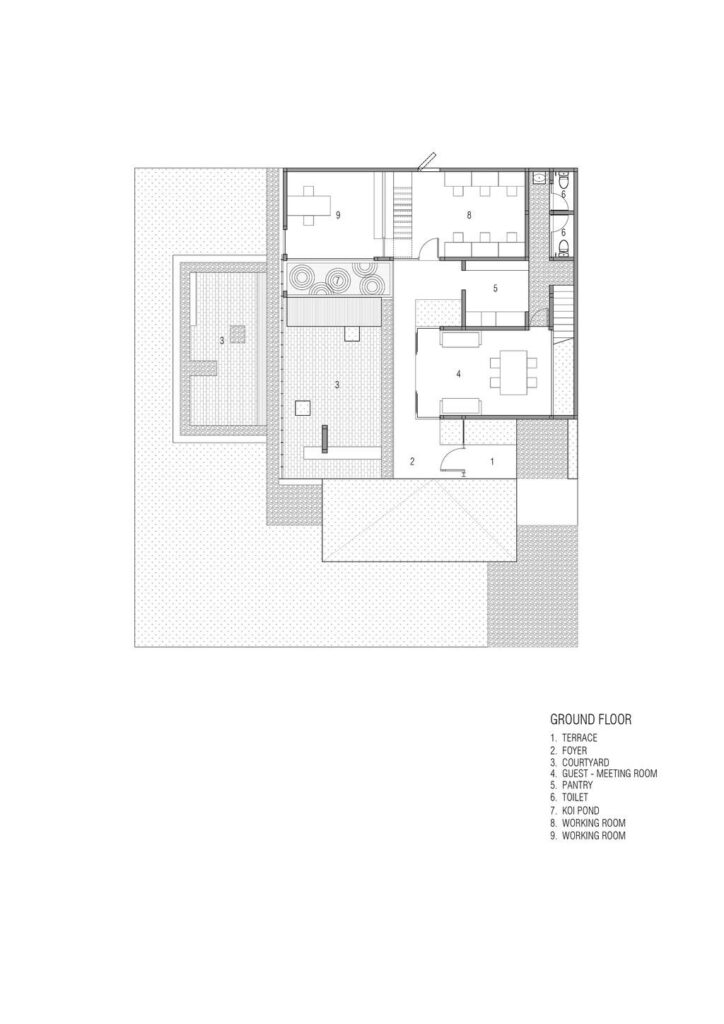

Text by the Architects: Studio F15 is the location for the Axial Studio. This house stands on an area of 187 m2 which is at the end of a row of a residential cluster. Indeed, this house has a modern tropical concept with materials such as wood, brick, and natural stone. Also, the garden sloping design that looks focally on the facade of this building functions to create privacy which is also a barrier that limits the outside and inside spaces of this house.
Photo credit: Mario Wibowo | Source: Axial Studio
For more information about this project; please contact the Architecture firm :
– Add: Tangerang, Indonesia
– Instagram: https://www.instagram.com/axial.studio/
More Projects in Indonesia here:
- Rubic JGC residence, modern home combine feng shui by Gets Architects
- Z Line House, a Unique Architectural Landmark by MSSM Associates
- Between 2 Courtyards House offers Serene and Relaxing Spaces by Eben
- The E House, an Ecofriendly Building by Esperta Architecture – Interior
- Modern J House, a Villa with Impressive Corner Plot by y0 Design Architect
