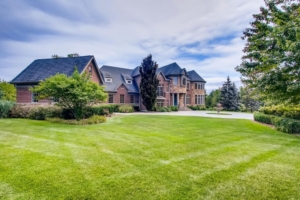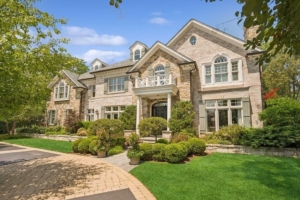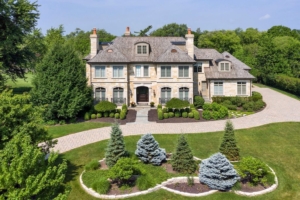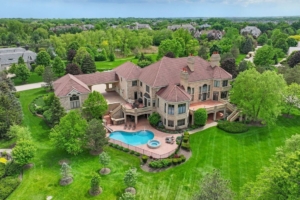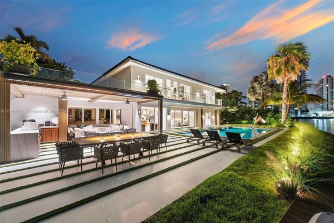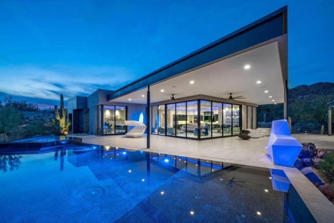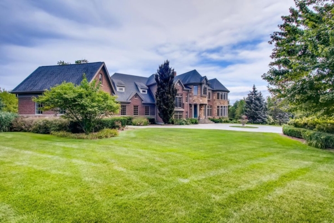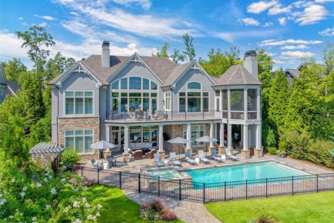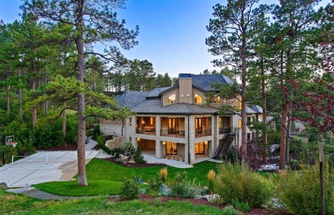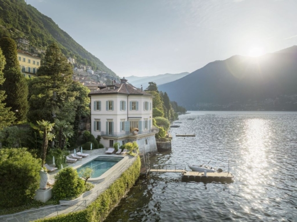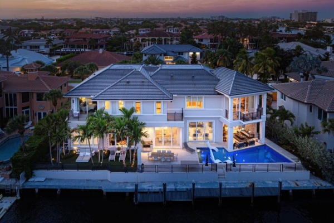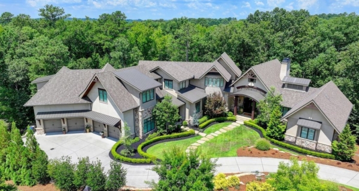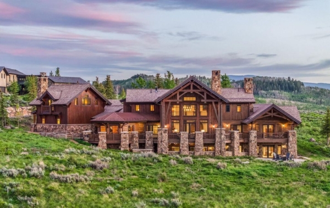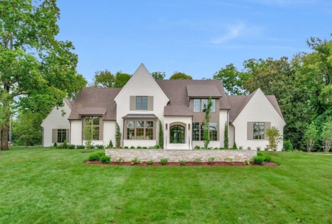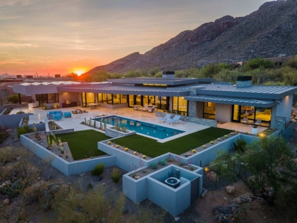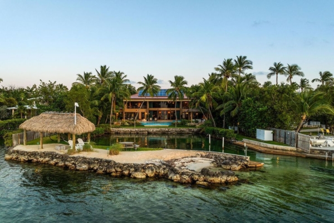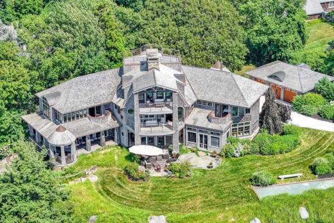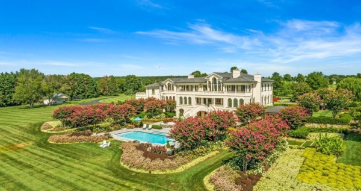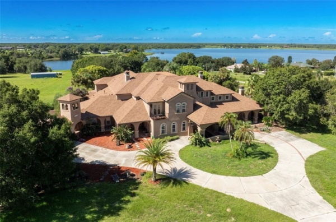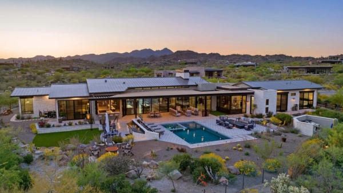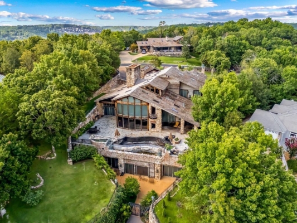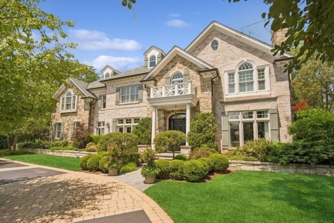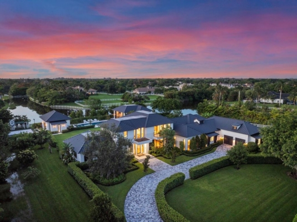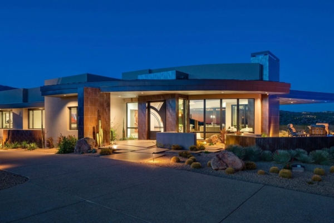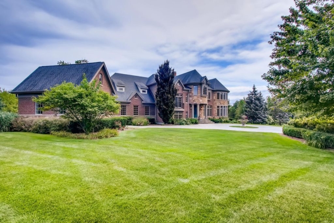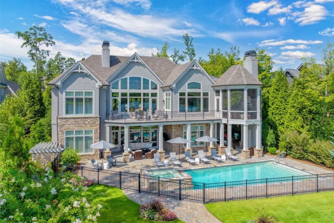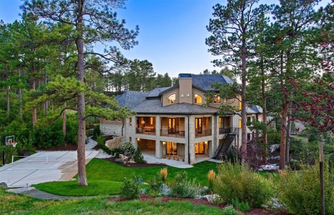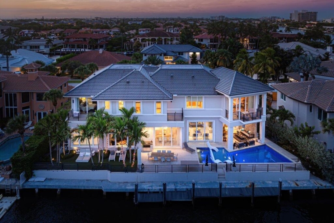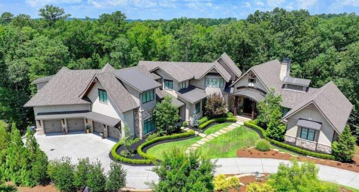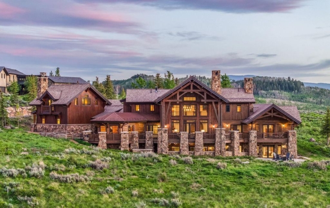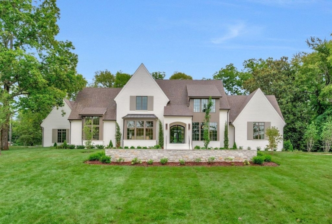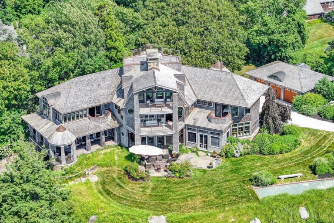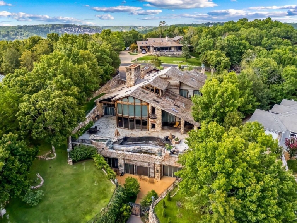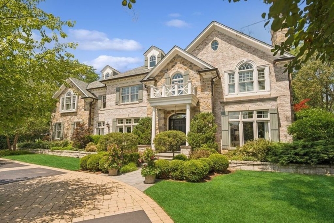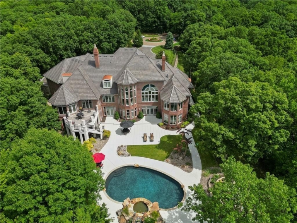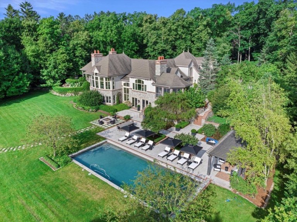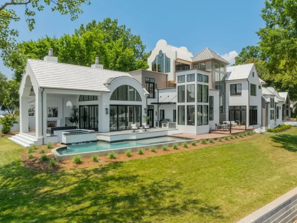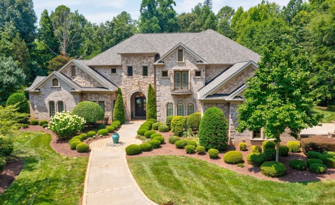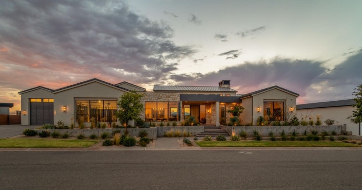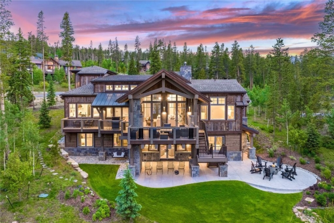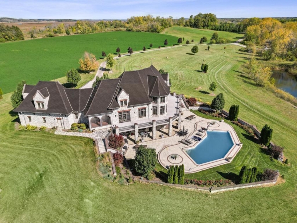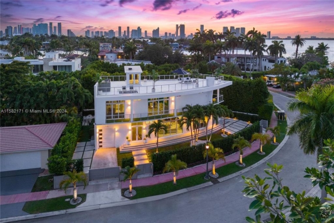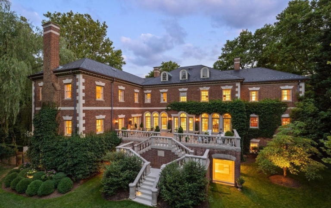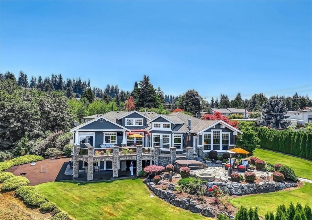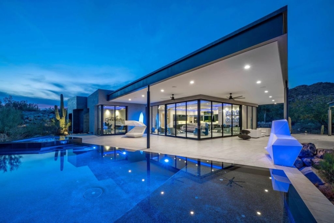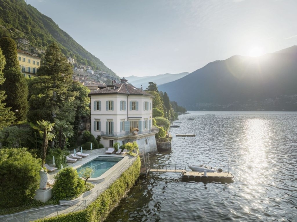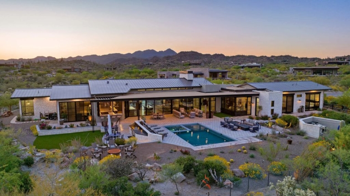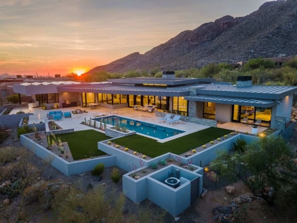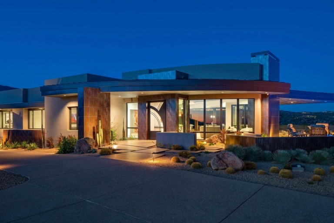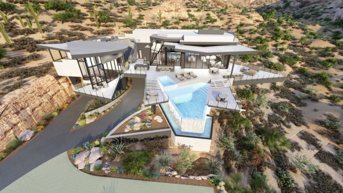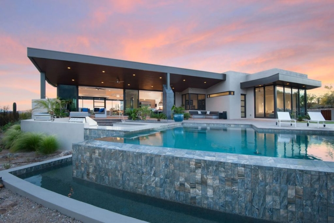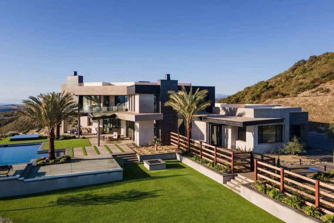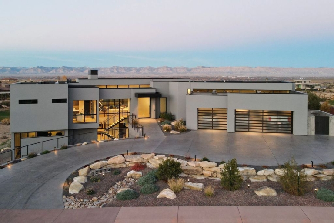ADVERTISEMENT
Contents
4703 W Kirby Ave Home in Champaign, Illinois
Description About The Property
Indulge in luxurious living at 4703 W Kirby Ave, Champaign, Illinois. This exquisite property boasts 8 bedrooms, 7 bathrooms, and an impressive 8,335 square feet. Adorned with stone columns and meticulous landscaping, the exterior exudes elegance. Inside, a grand foyer leads to a living room with a stone fireplace, a formal dining room, and a custom chef’s kitchen. A second kitchen and family room with a fireplace provide additional space. The main level includes 2 bedrooms, an indoor pool room, and en suite baths. Upstairs, 6 bedrooms, each with a private bath, await. The owner’s suite features a luxurious bath. A theater room, office space, and expansive patio enhance entertainment options. The attached 6-car garage adds convenience. Discover opulent living at its finest.
To learn more about 4703 W Kirby Ave, Champaign, Illinois, please contact Ryan Dallas 217-712-3853 – RYAN DALLAS REAL ESTATE for full support and perfect service.
The Property Information:
- Location: 4703 W Kirby Ave, Champaign, IL 61822
- Beds: 8
- Baths: 7
- Living: 8,335 sqft
- Lot size: 2.13 Acres
- Built: 2011
- Agent | Listed by: Ryan Dallas 217-712-3853 – RYAN DALLAS REAL ESTATE
- Listing status at Zillow
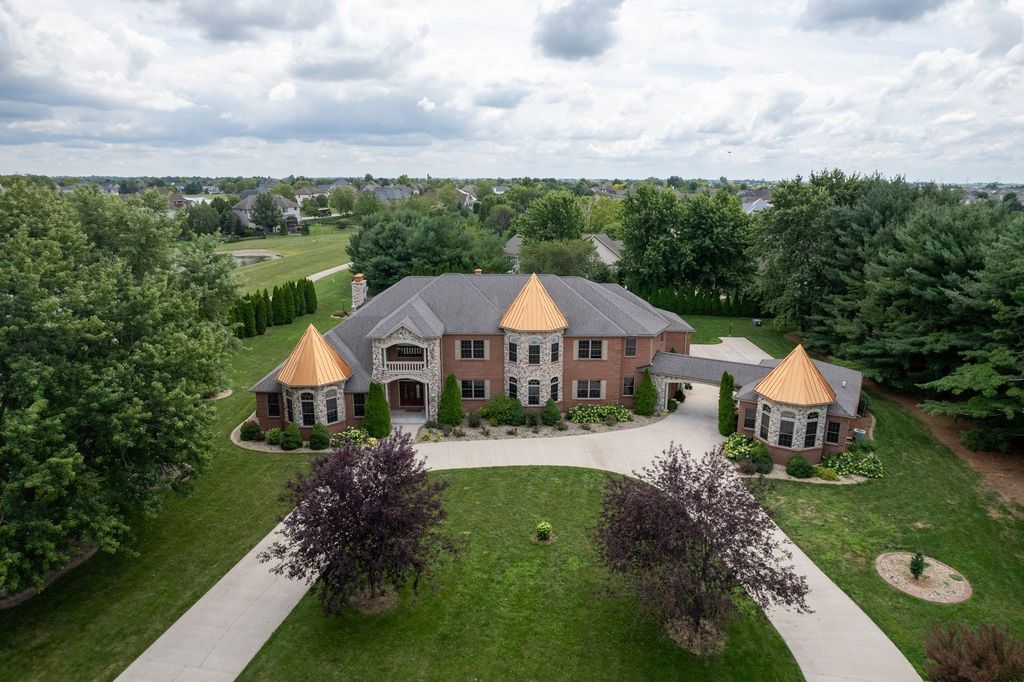
ADVERTISEMENT
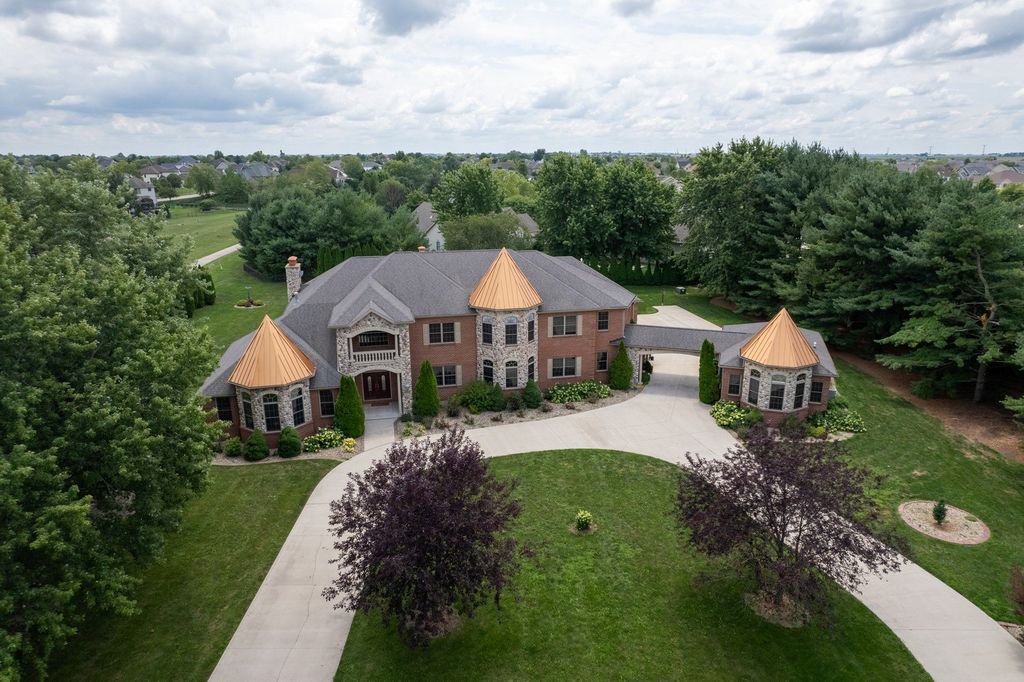
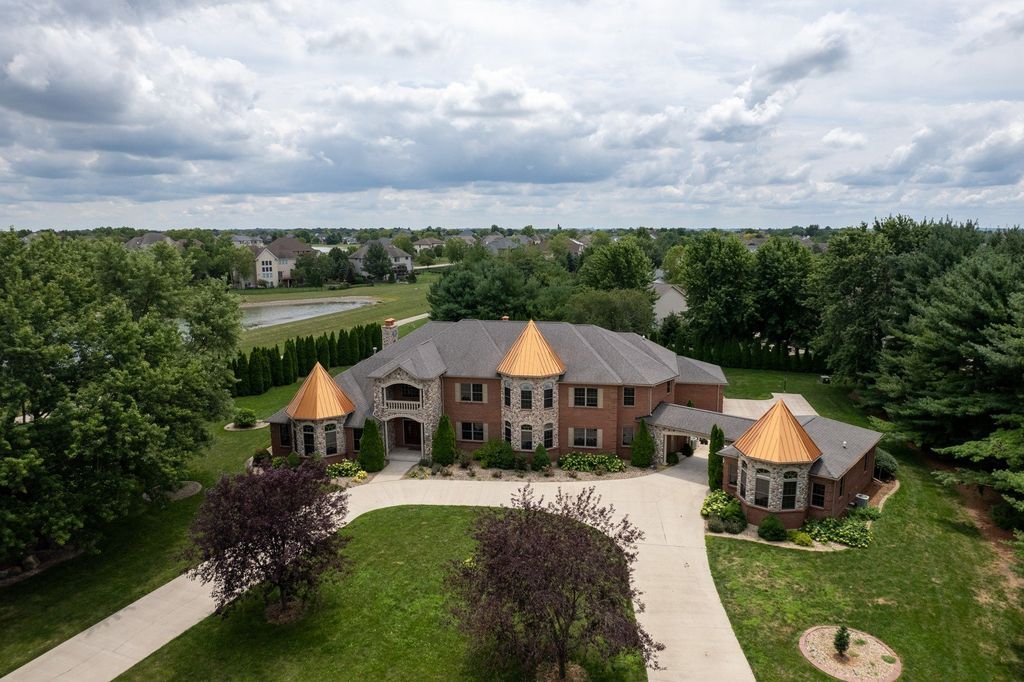
ADVERTISEMENT
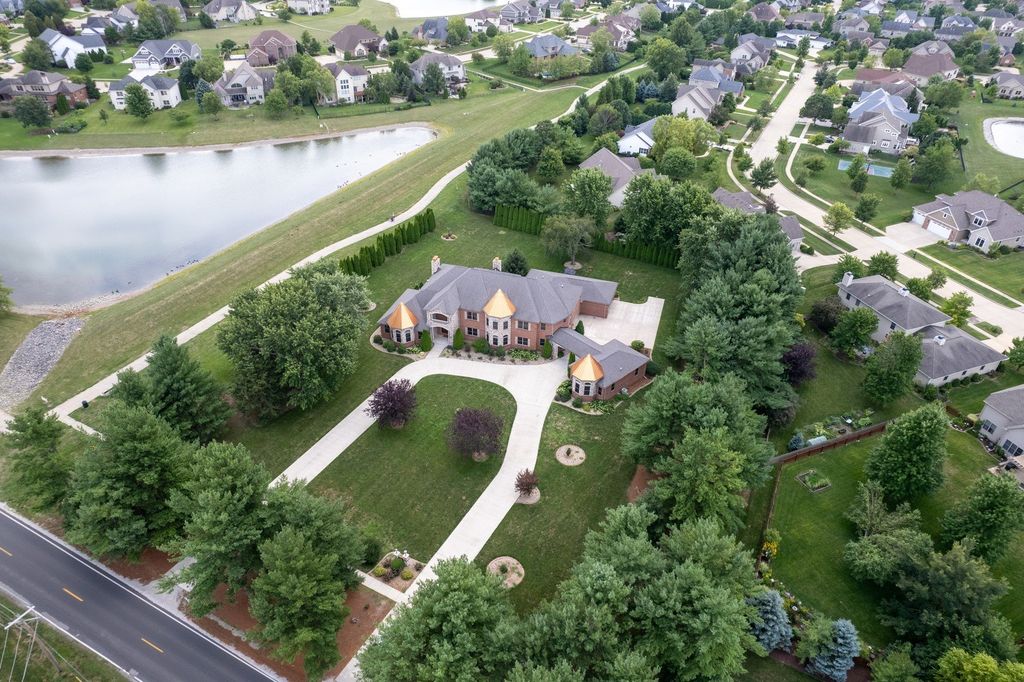
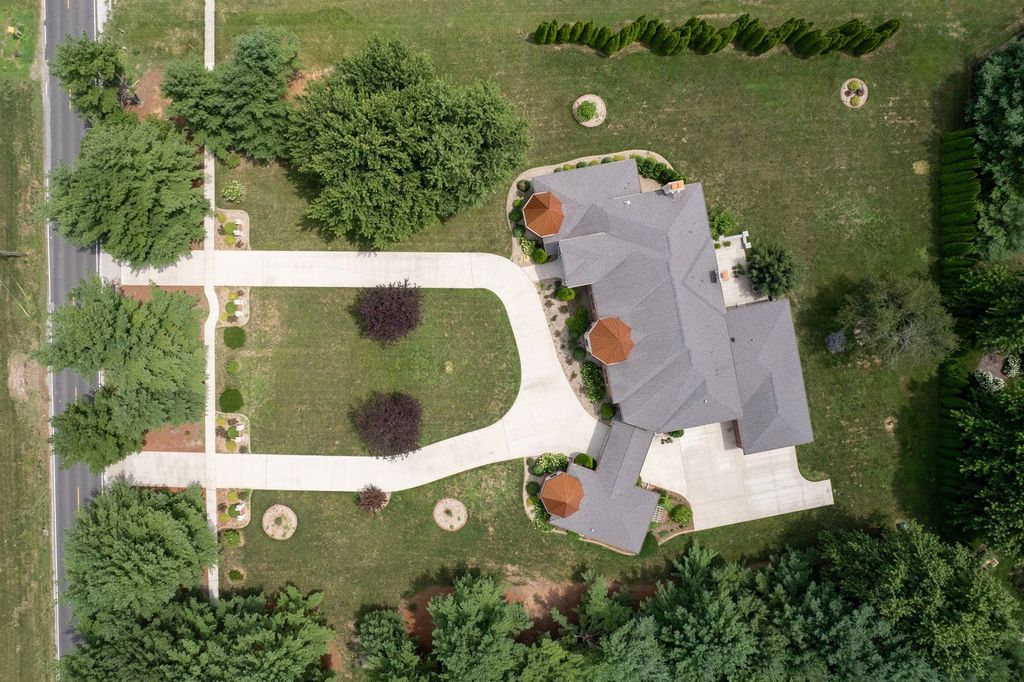
ADVERTISEMENT
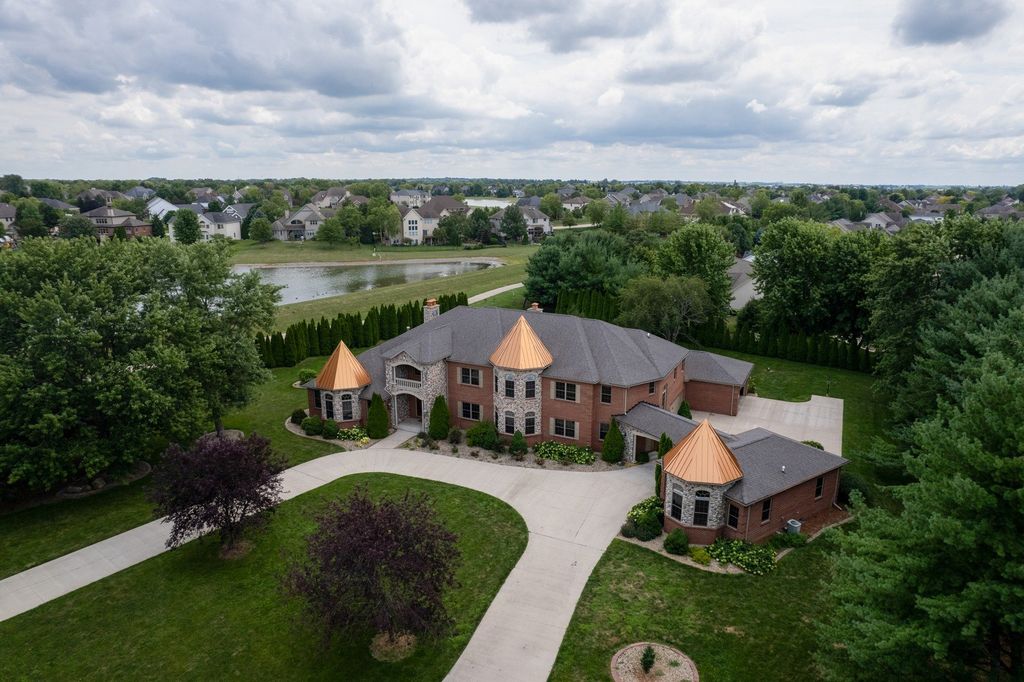
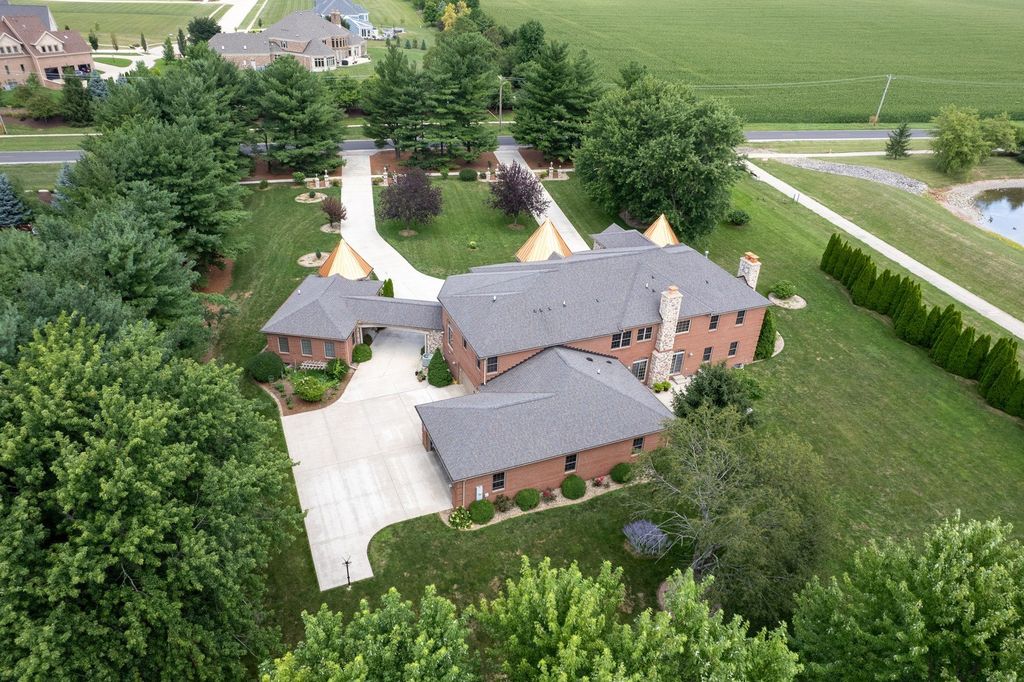
ADVERTISEMENT
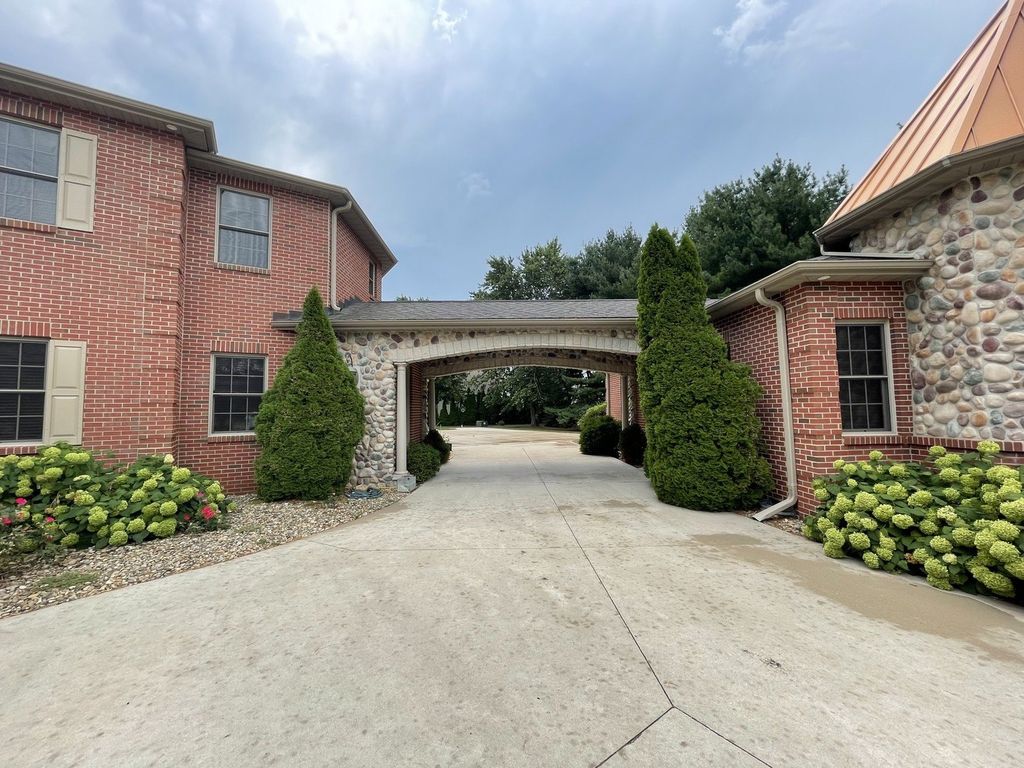
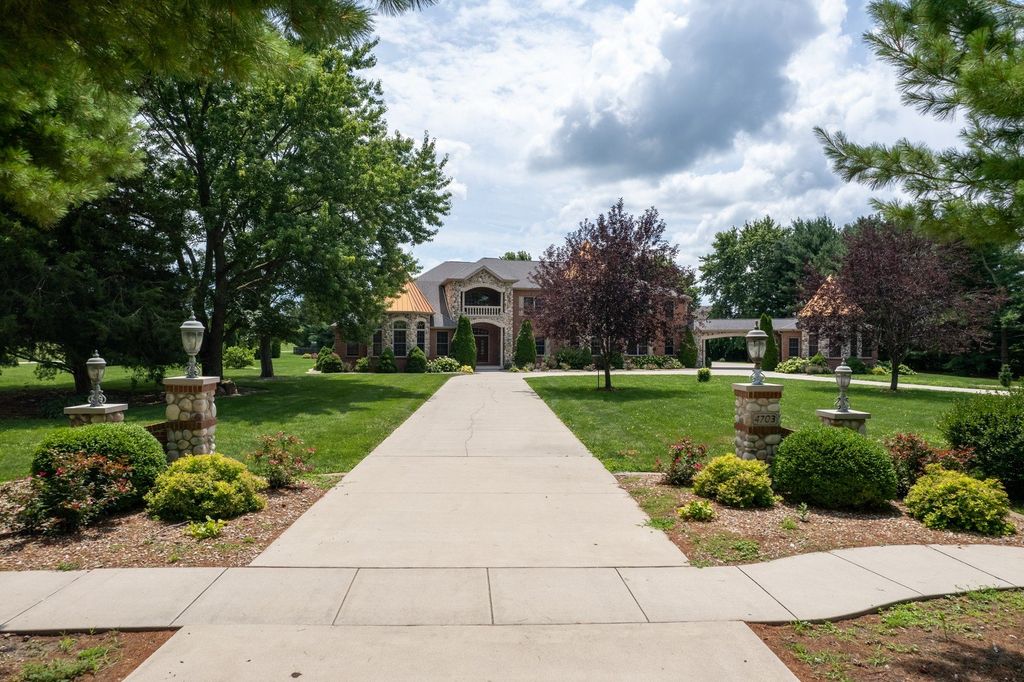
ADVERTISEMENT
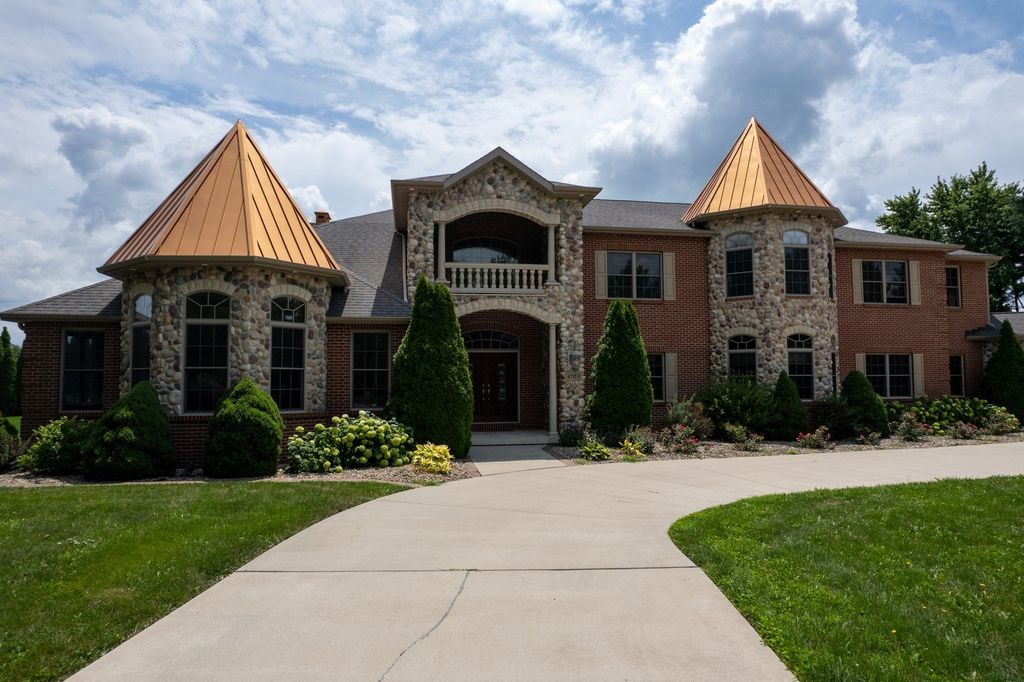
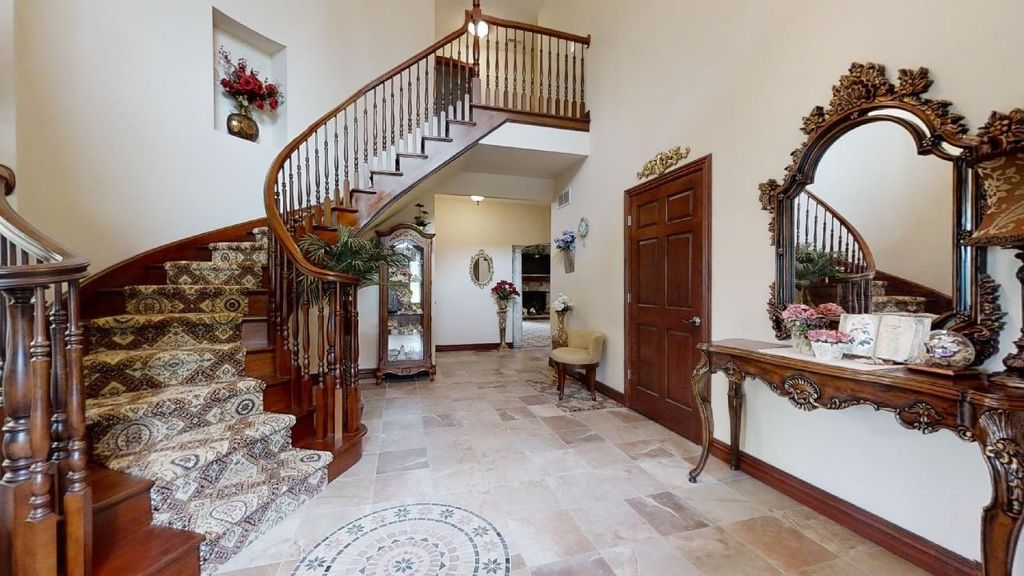
ADVERTISEMENT
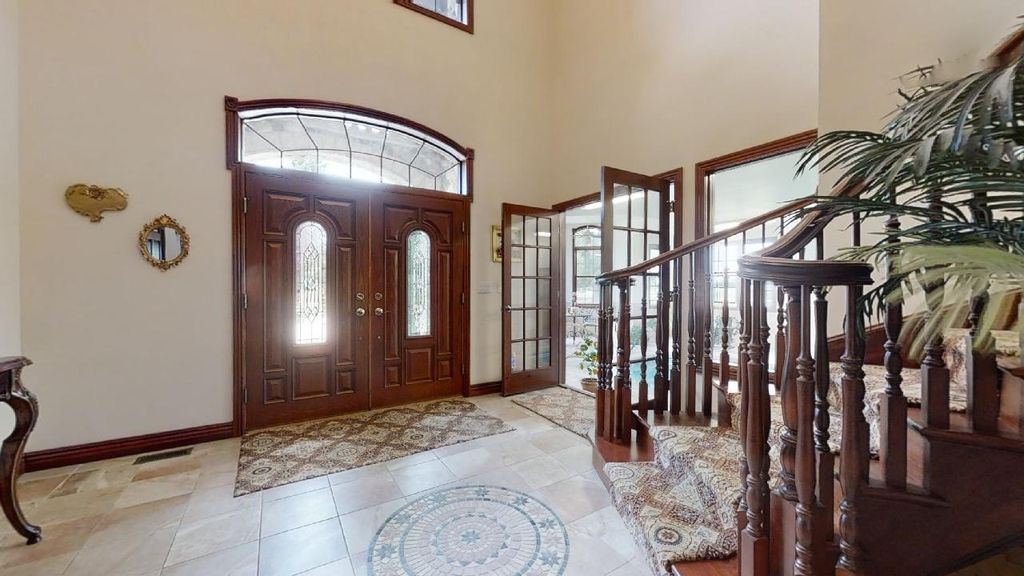
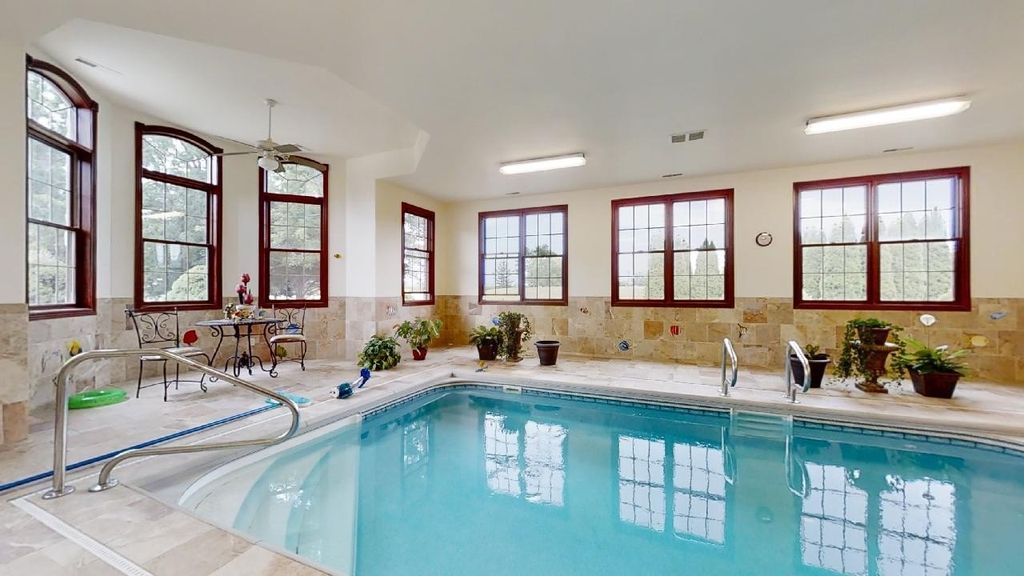
ADVERTISEMENT
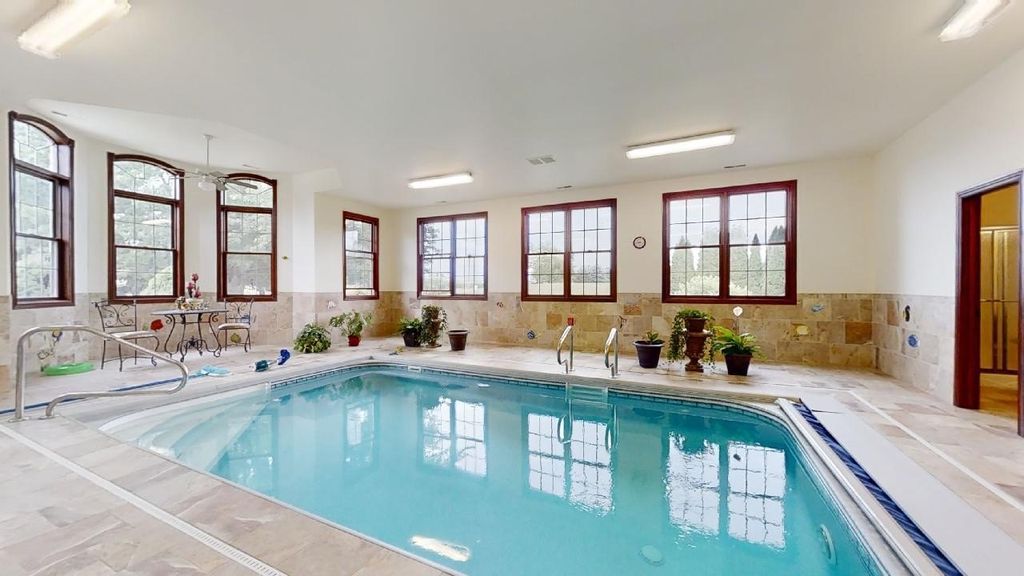
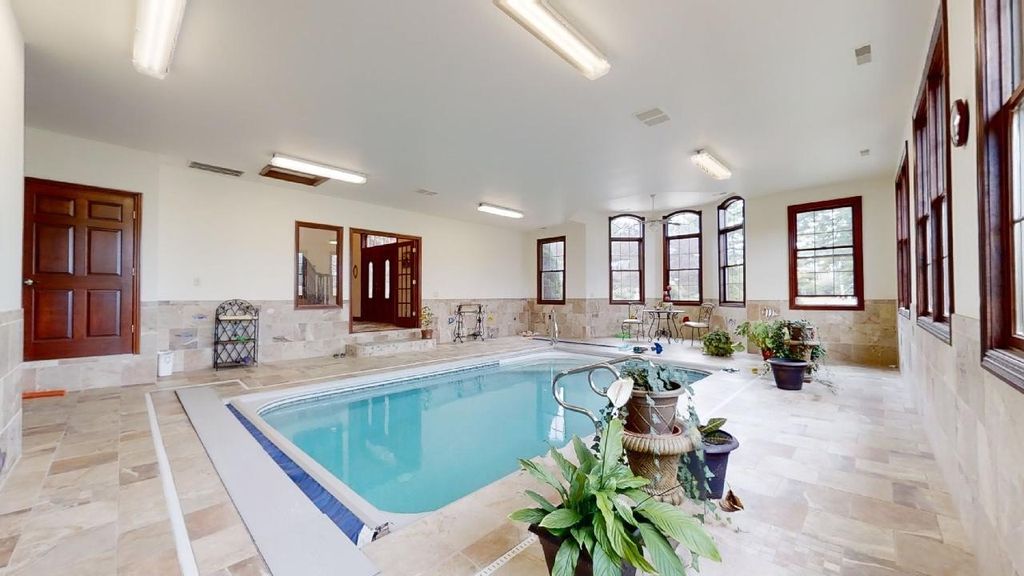
ADVERTISEMENT
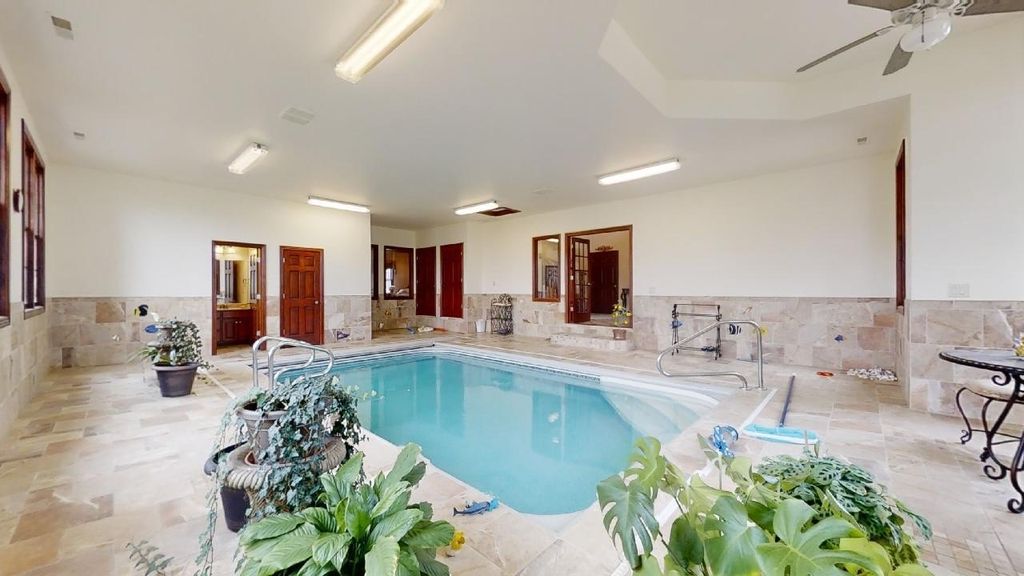
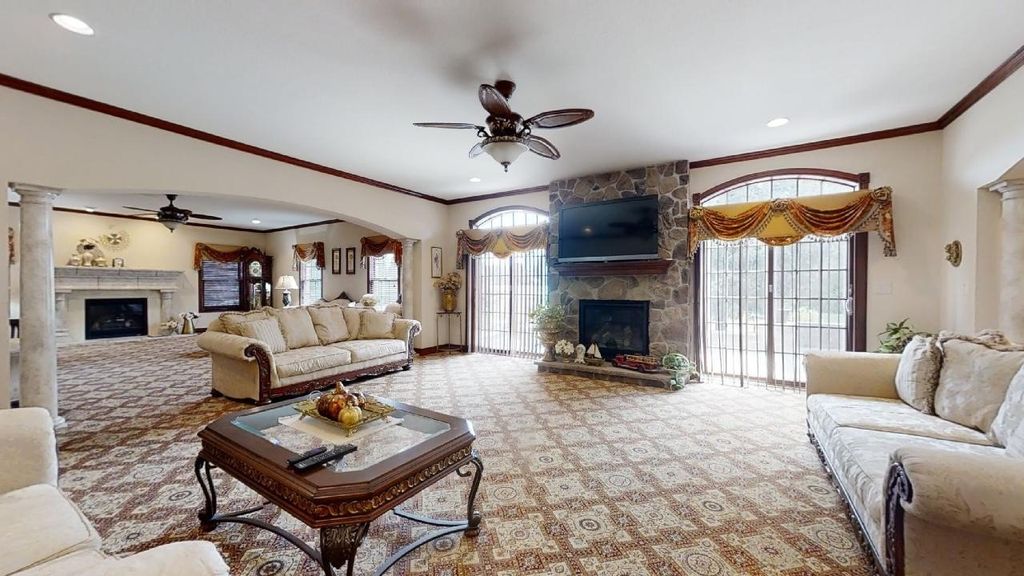
ADVERTISEMENT
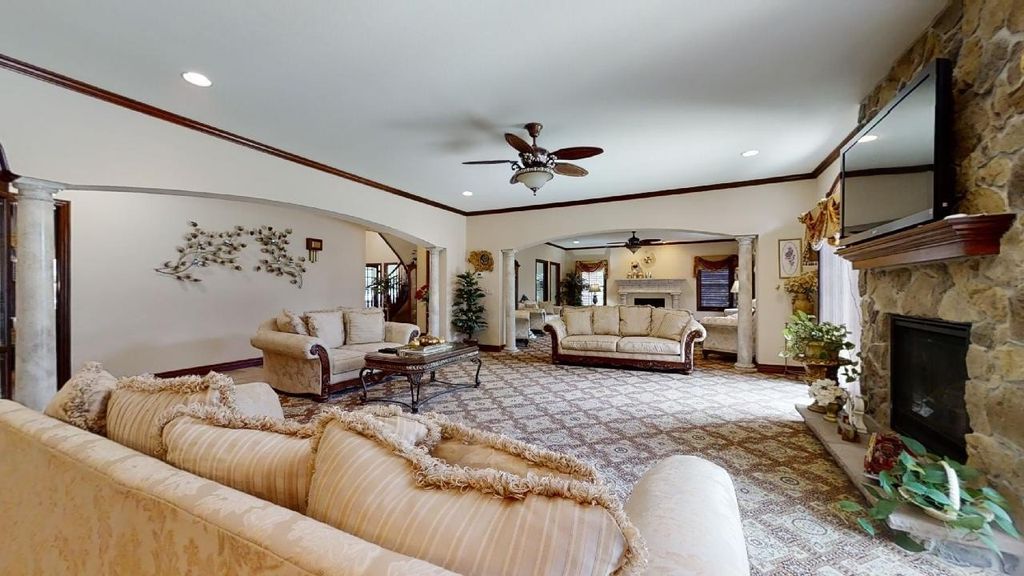
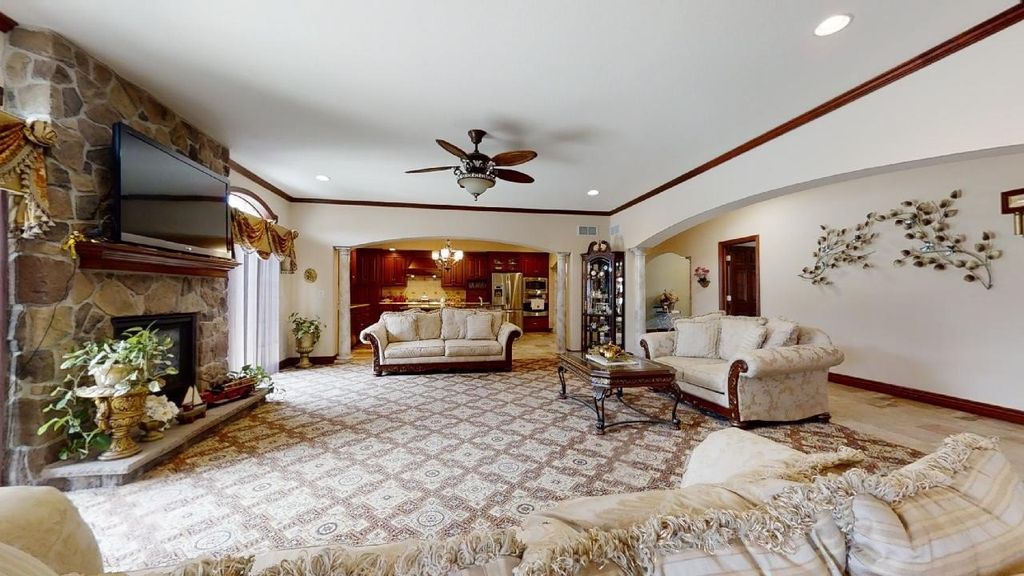
ADVERTISEMENT
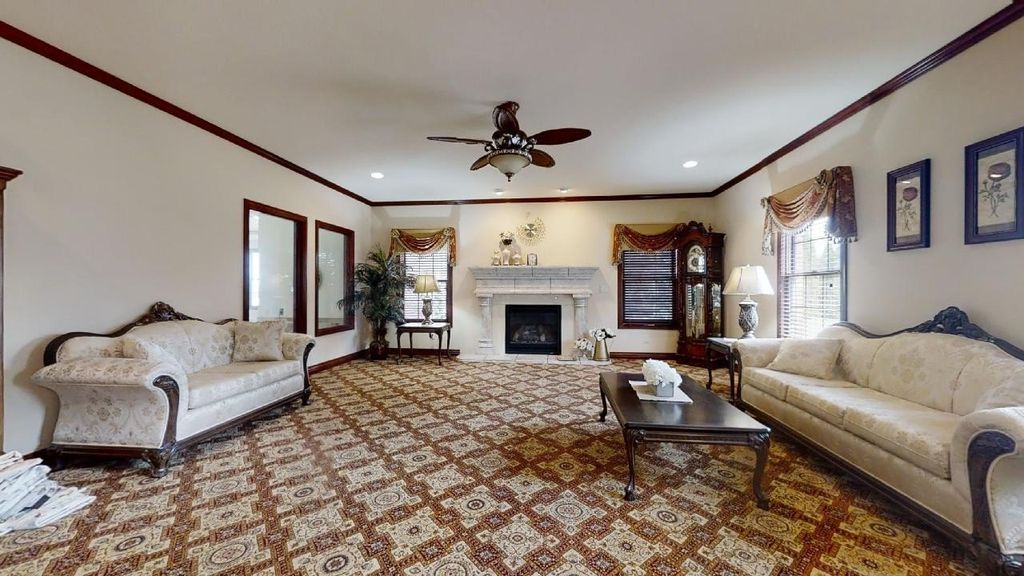
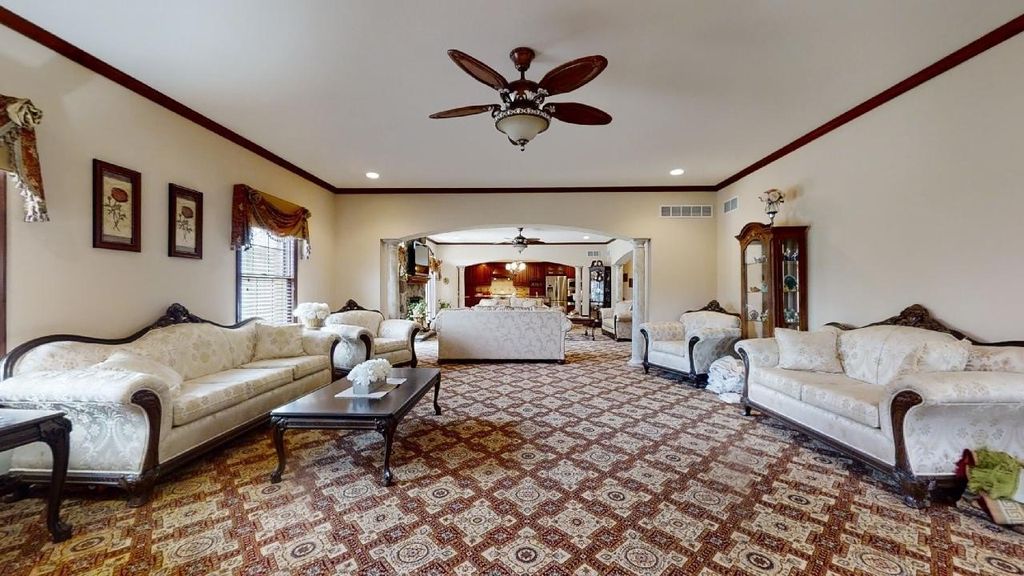
ADVERTISEMENT
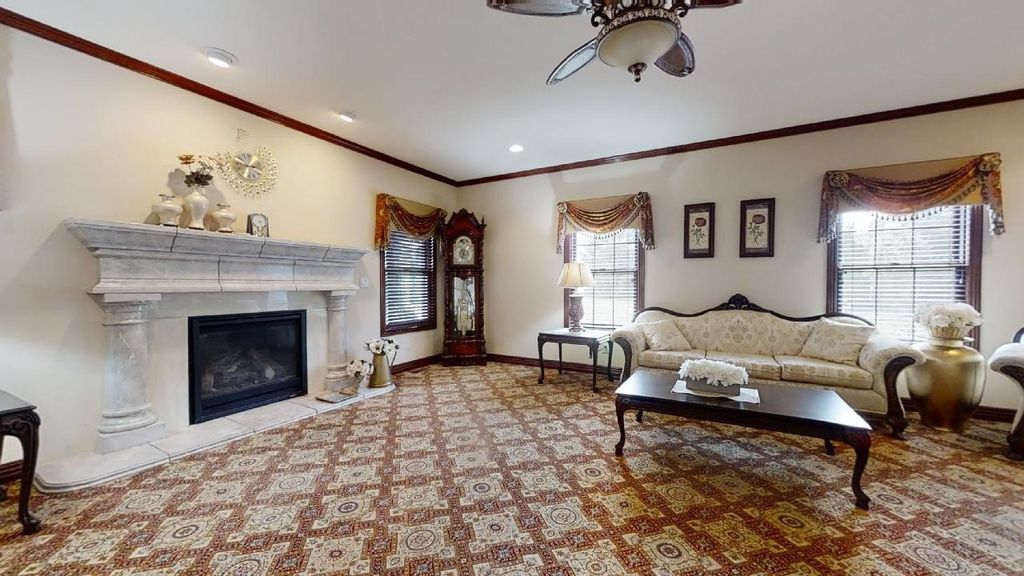
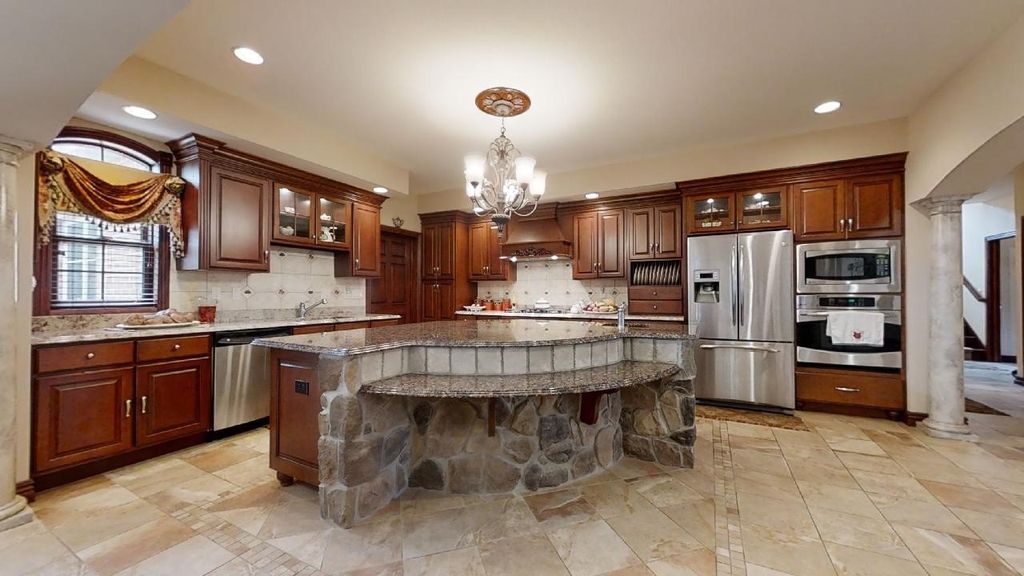
ADVERTISEMENT
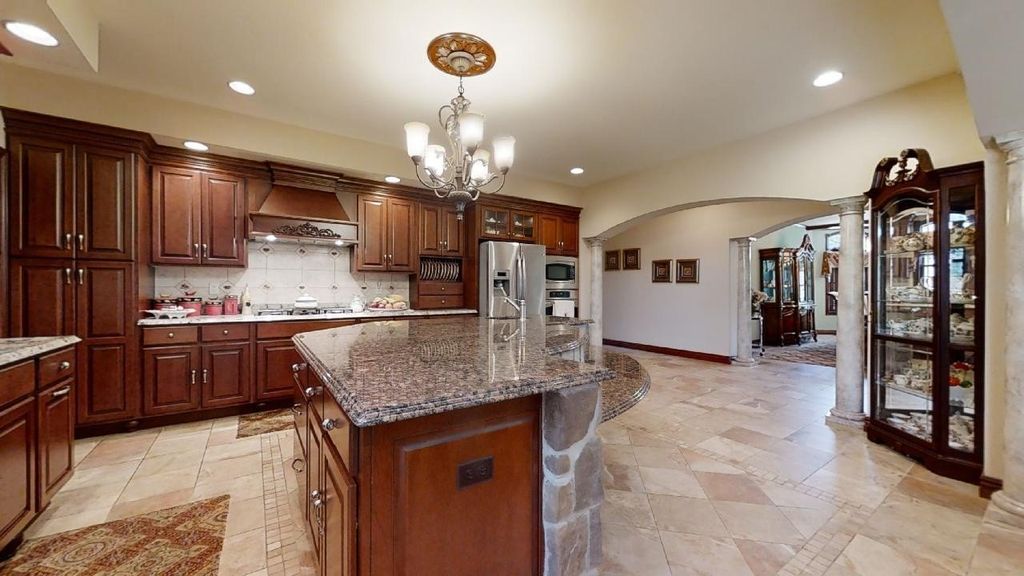
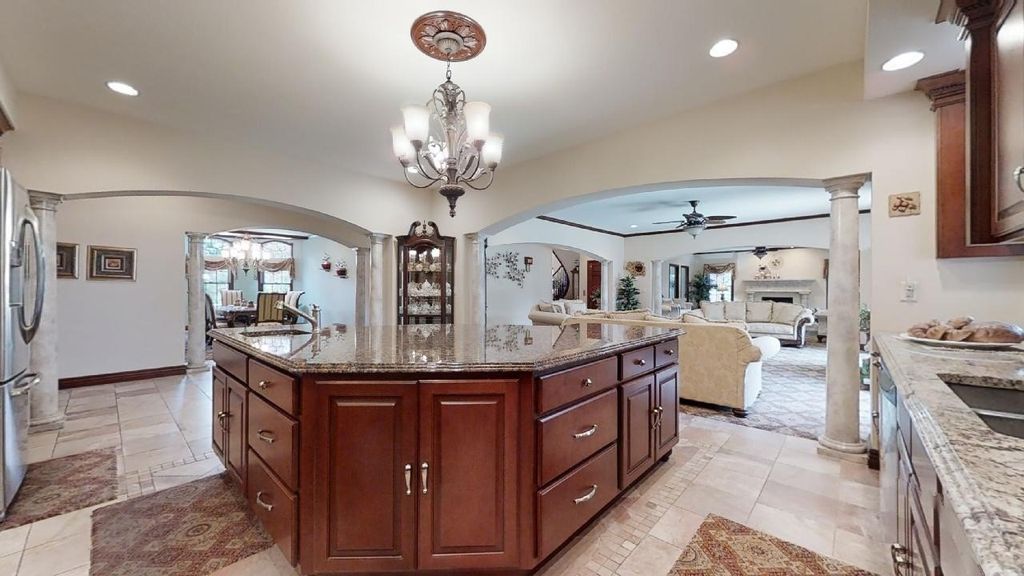
ADVERTISEMENT
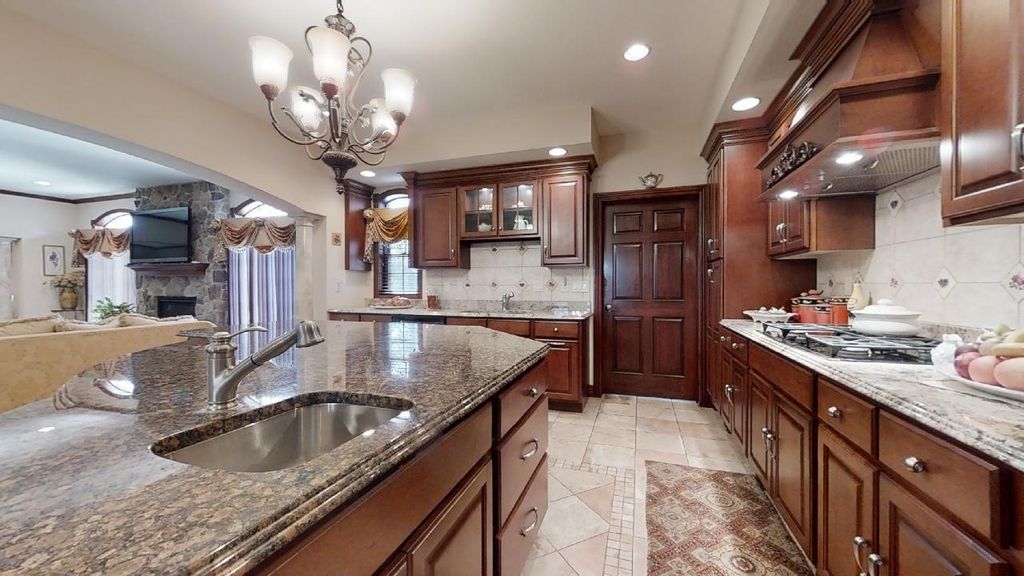
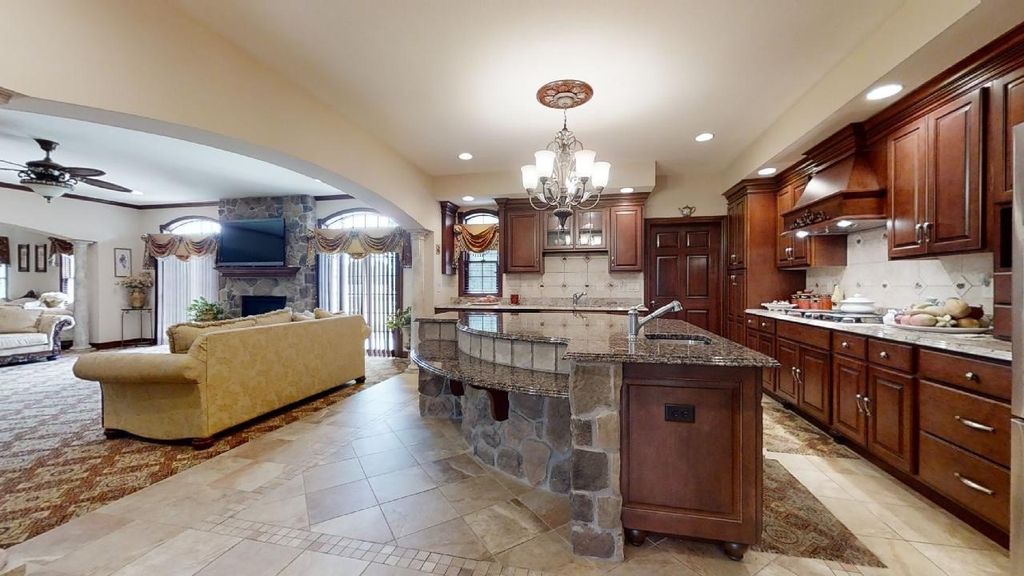
ADVERTISEMENT
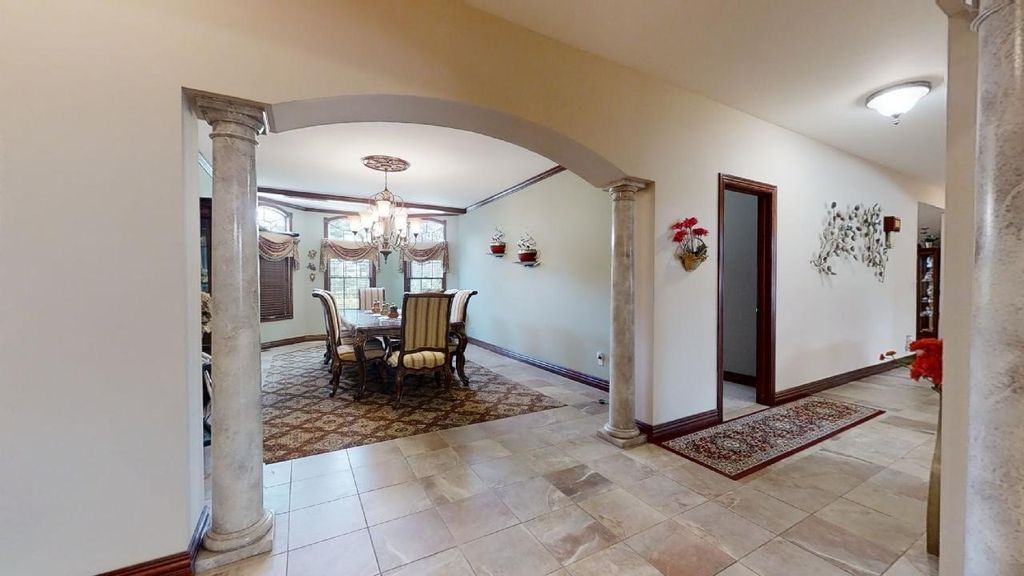
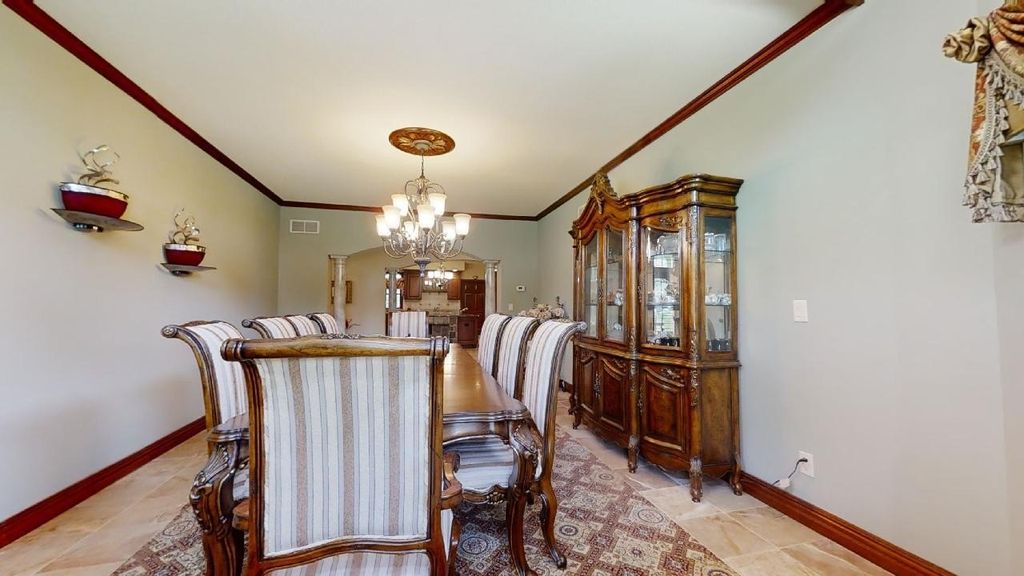
ADVERTISEMENT
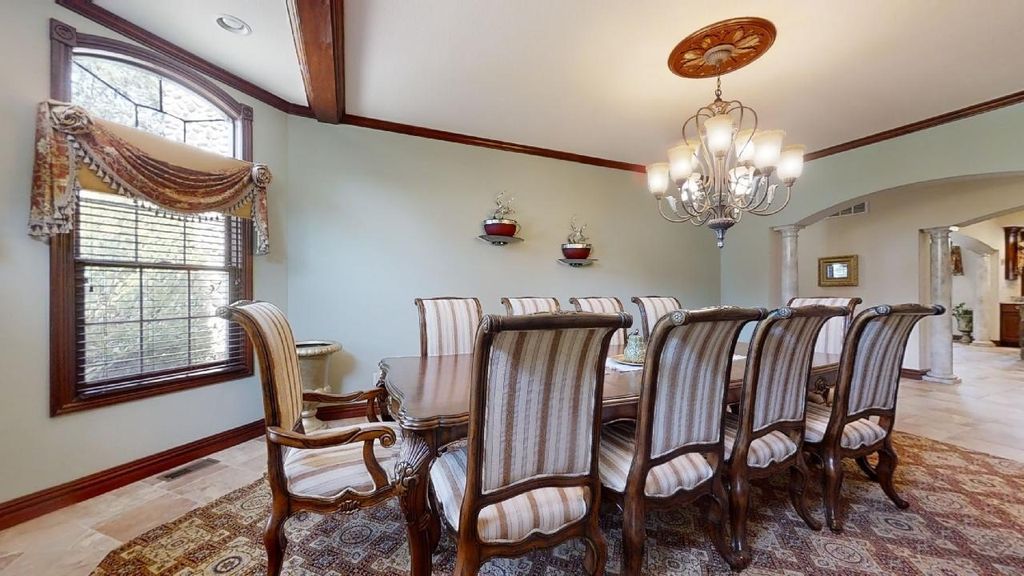
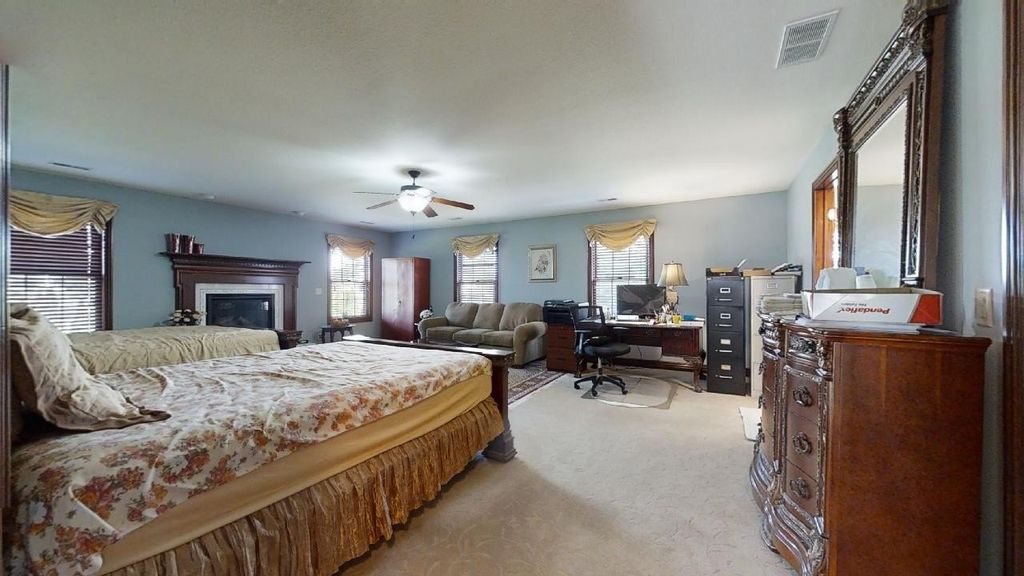
ADVERTISEMENT
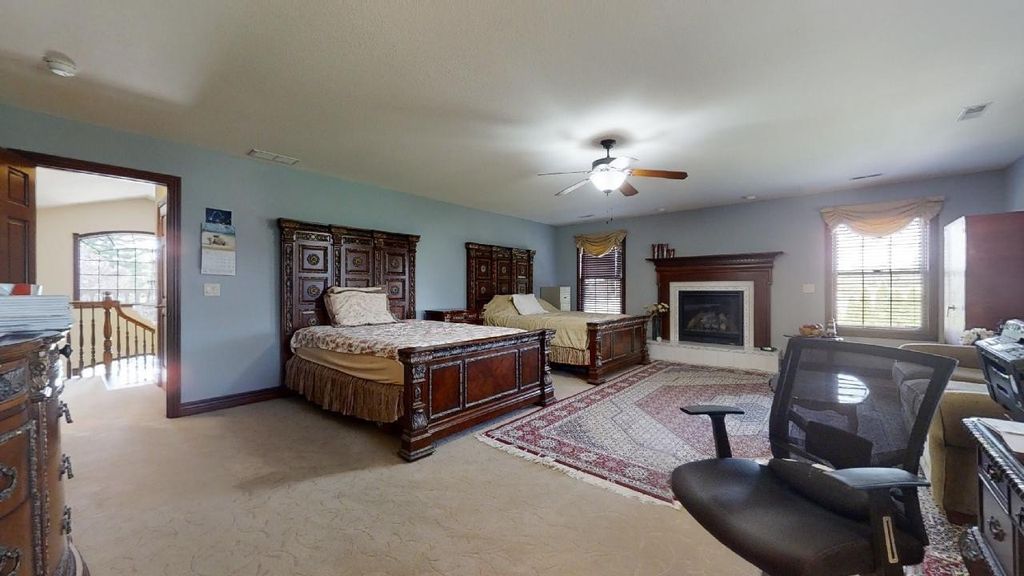
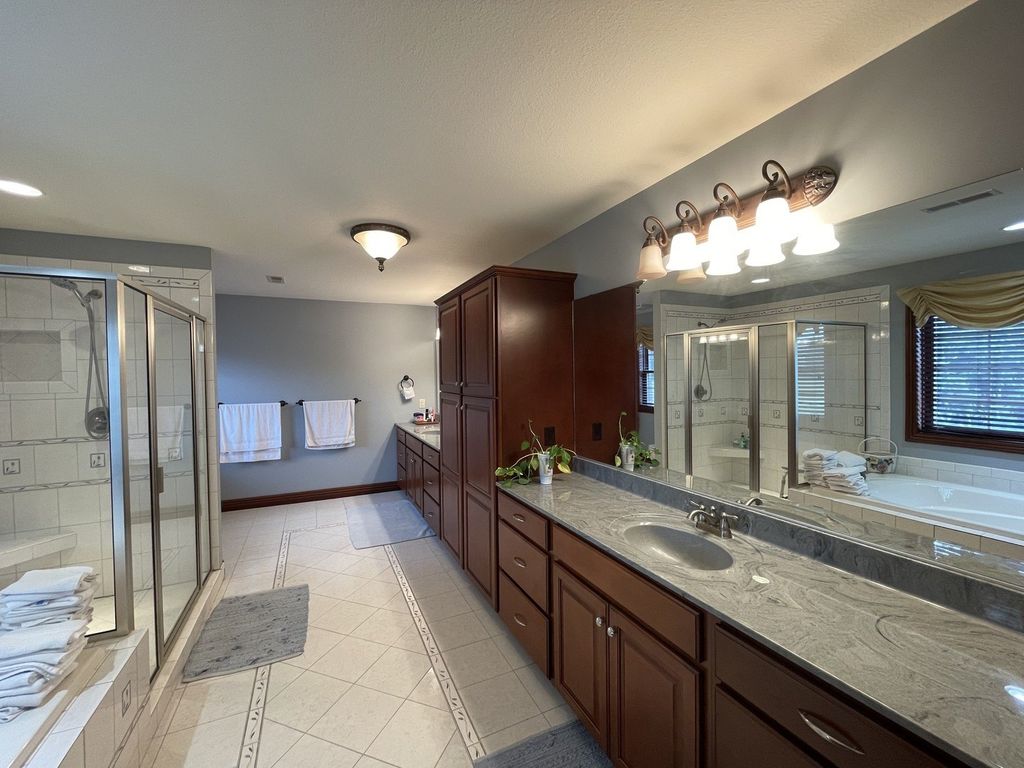
ADVERTISEMENT
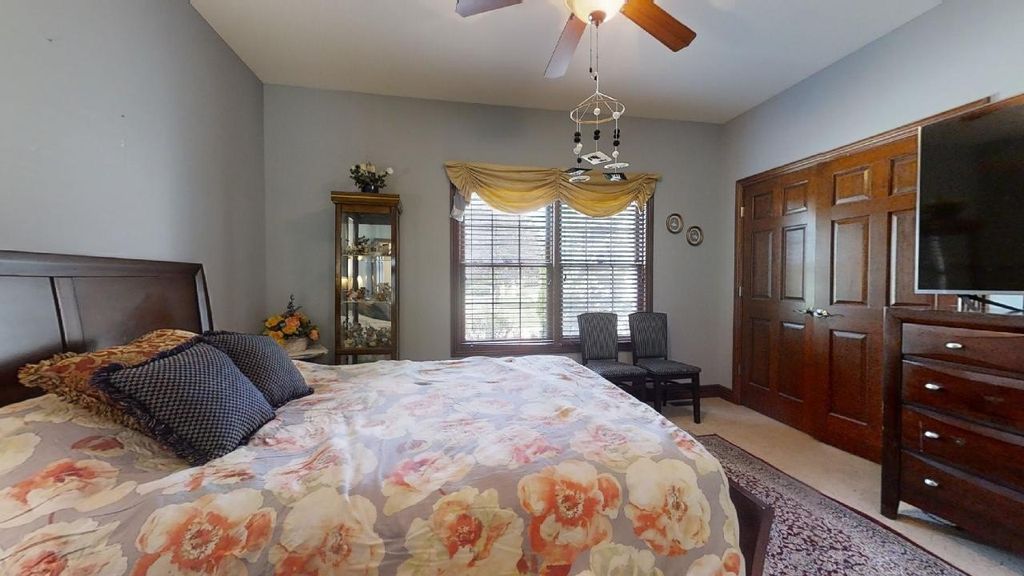
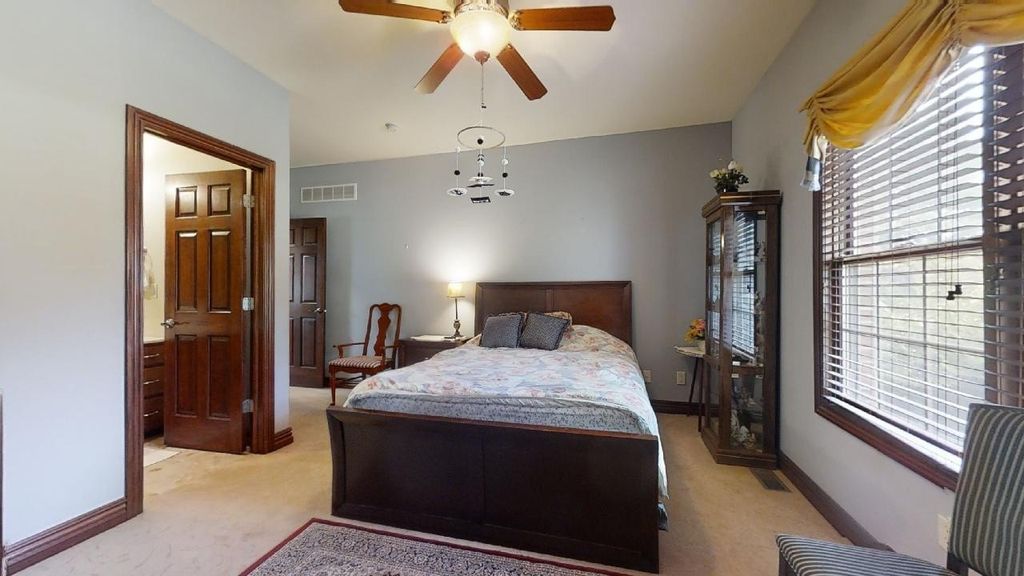
ADVERTISEMENT
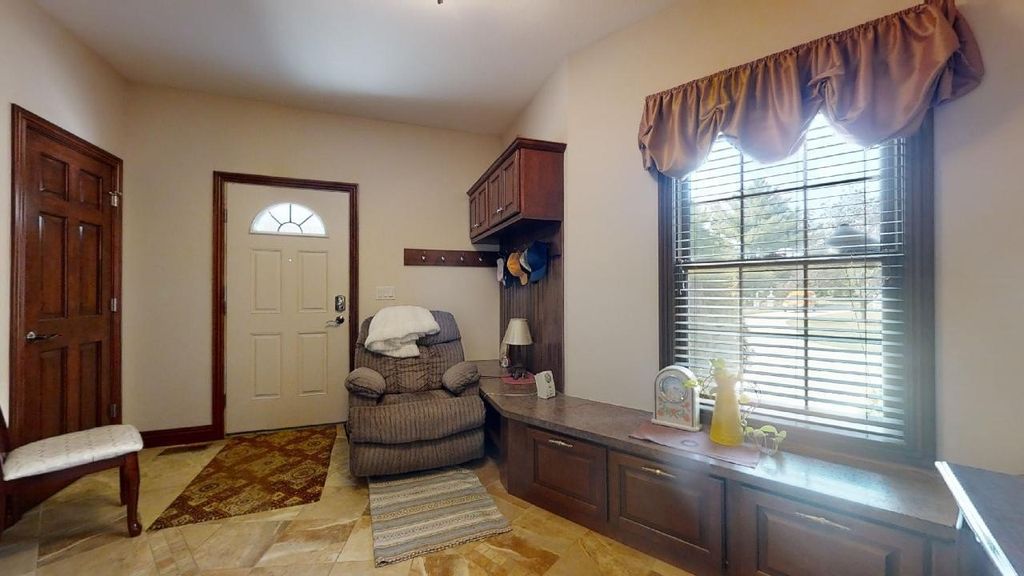
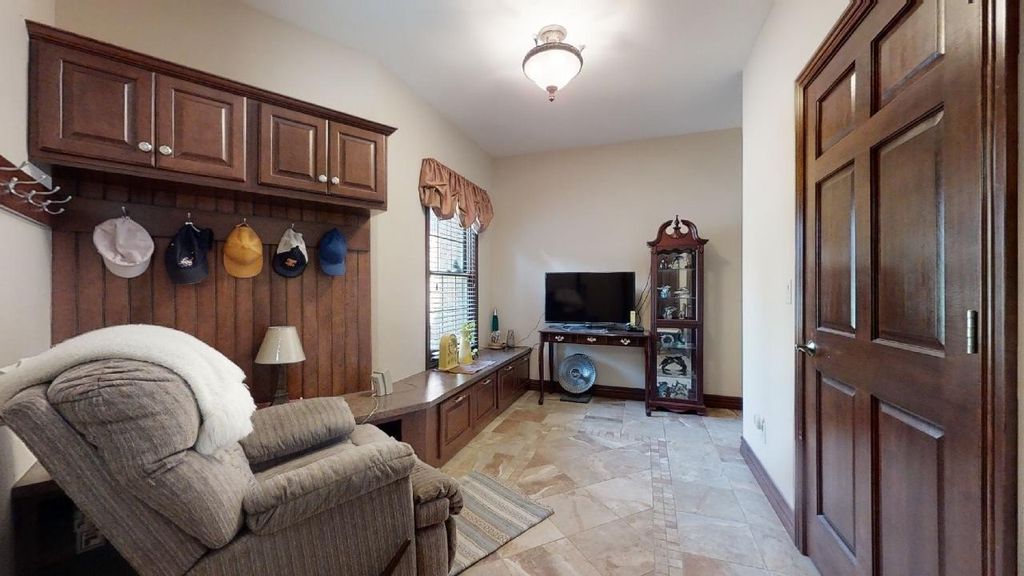
ADVERTISEMENT
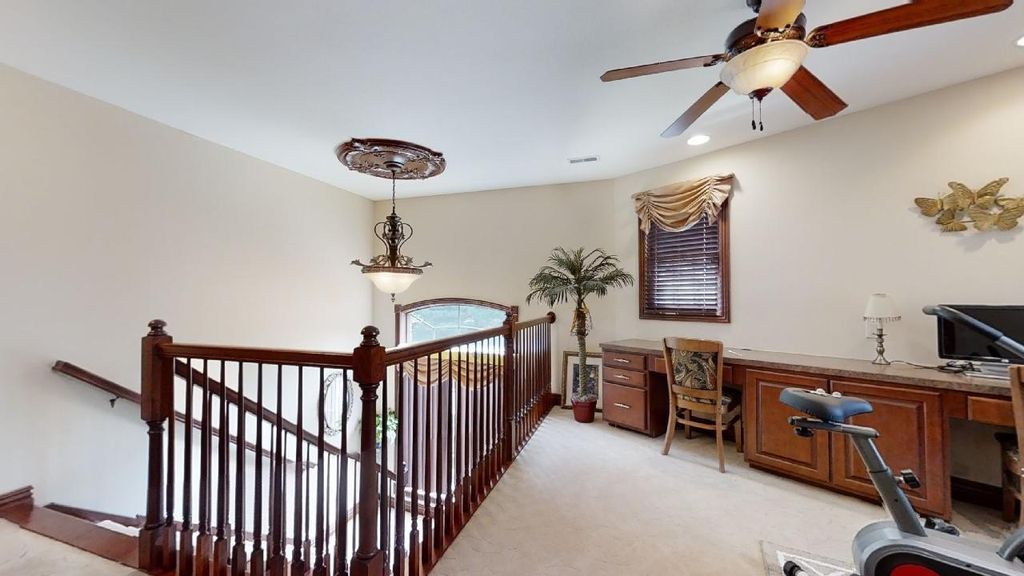
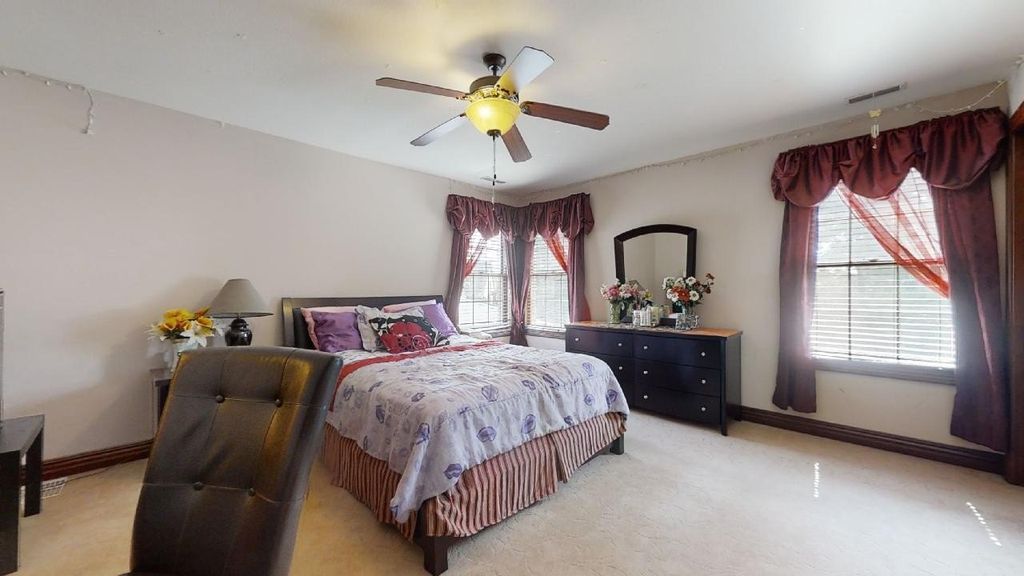
ADVERTISEMENT
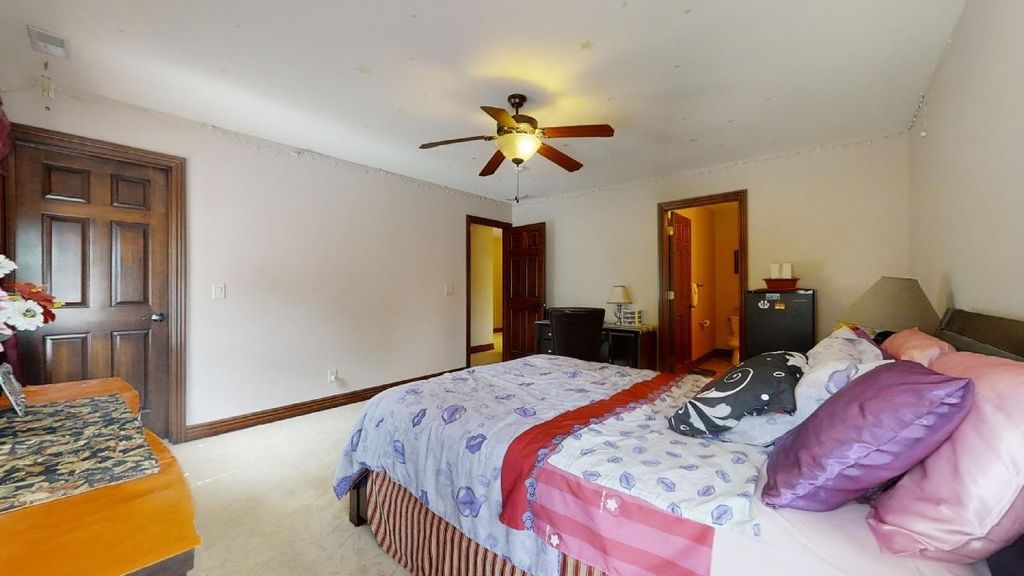
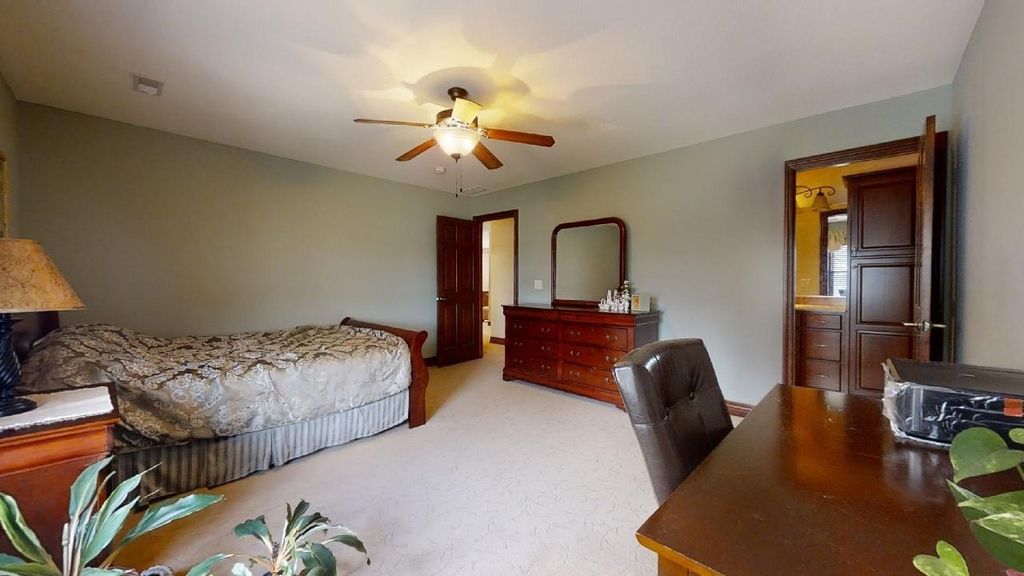
ADVERTISEMENT
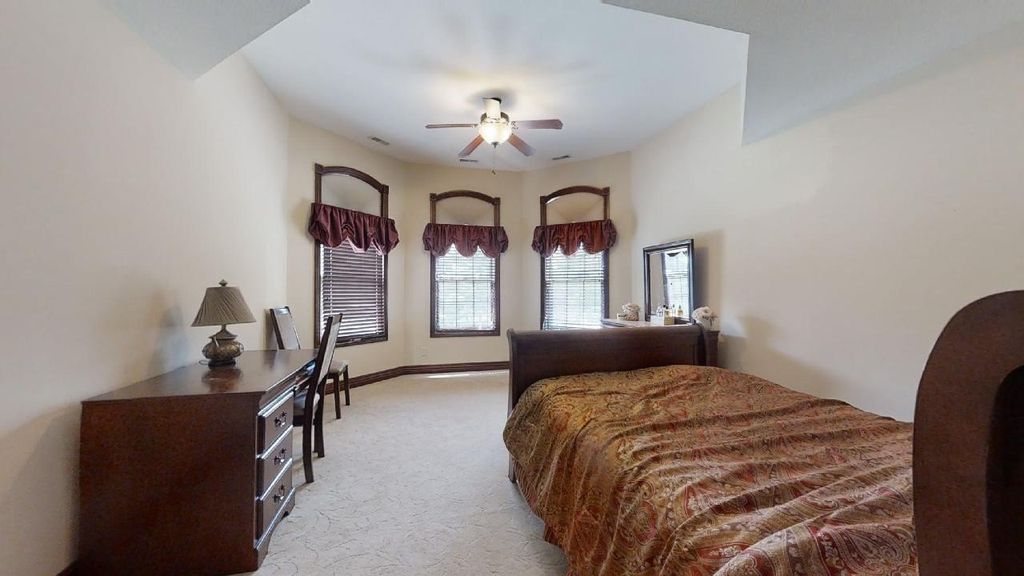
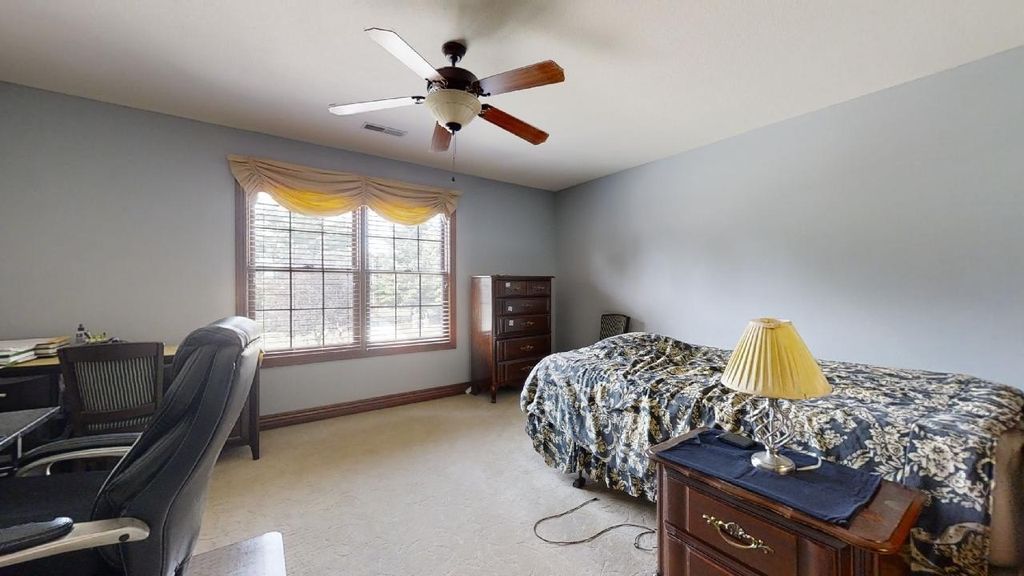
ADVERTISEMENT
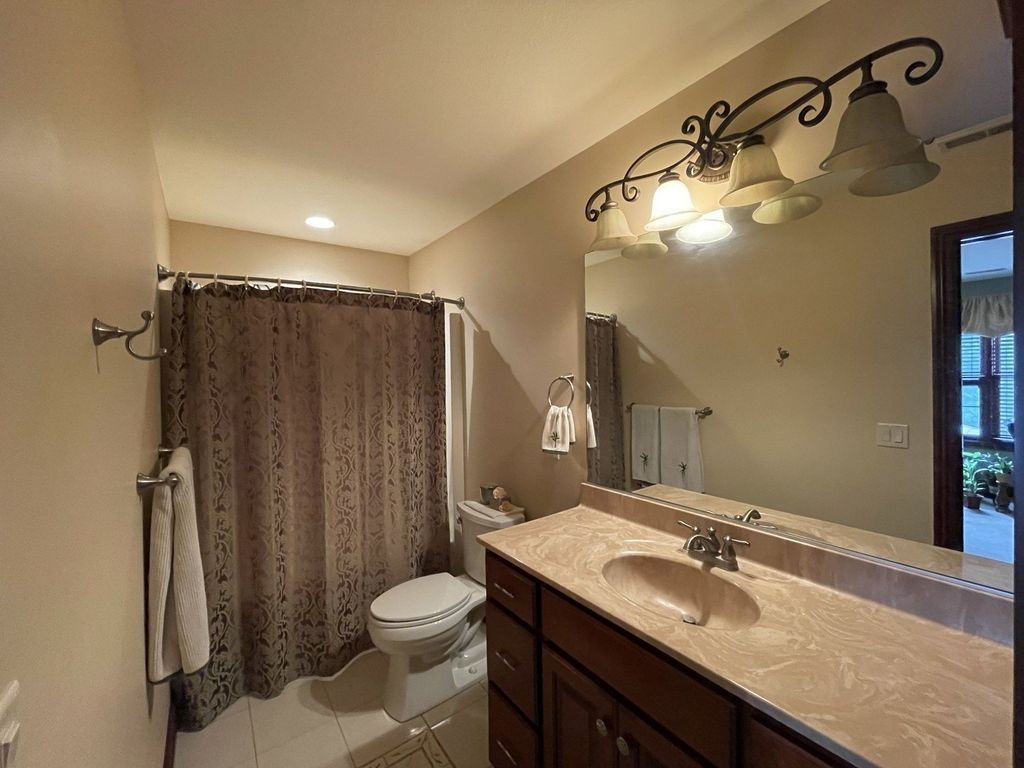
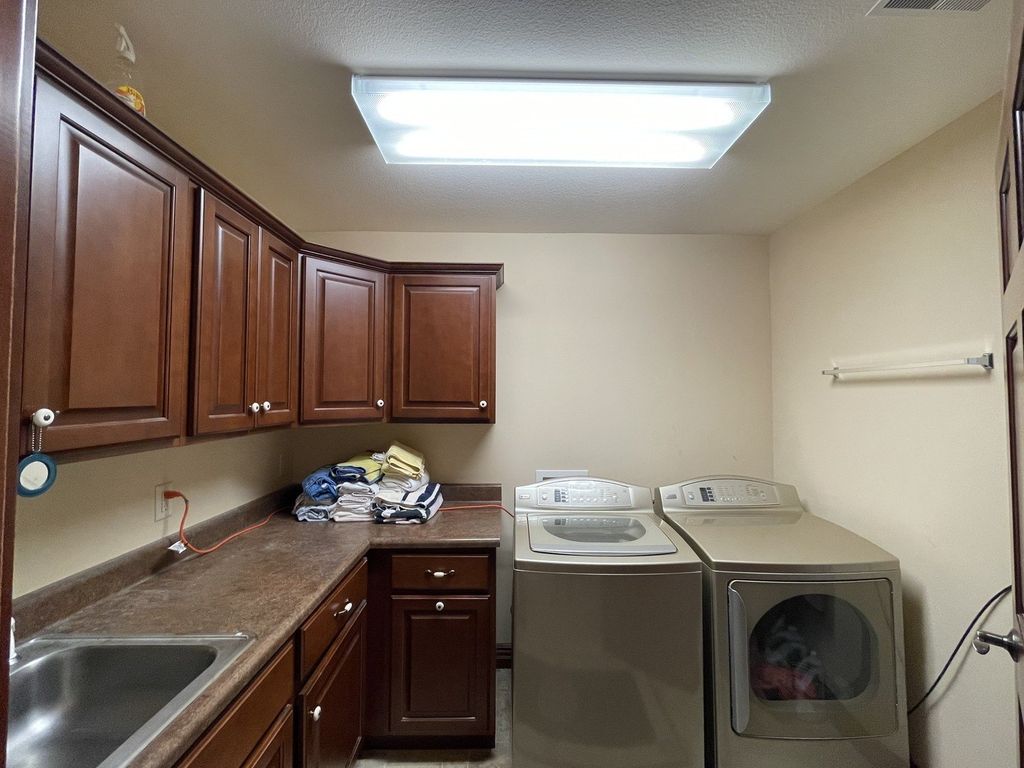
ADVERTISEMENT
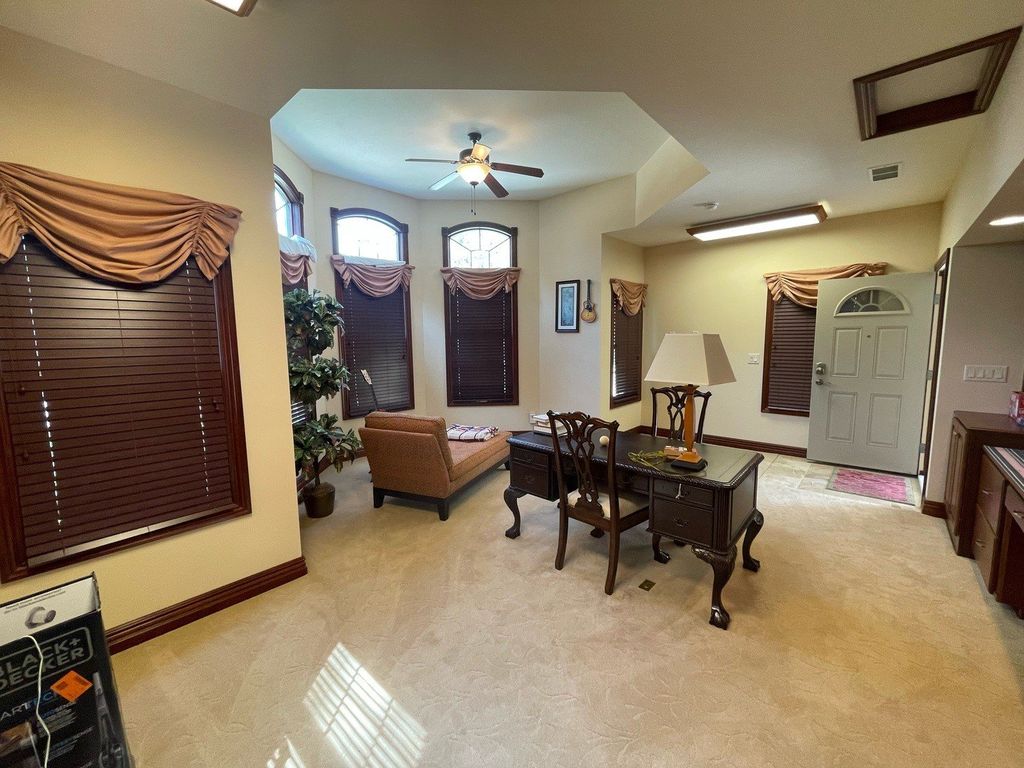
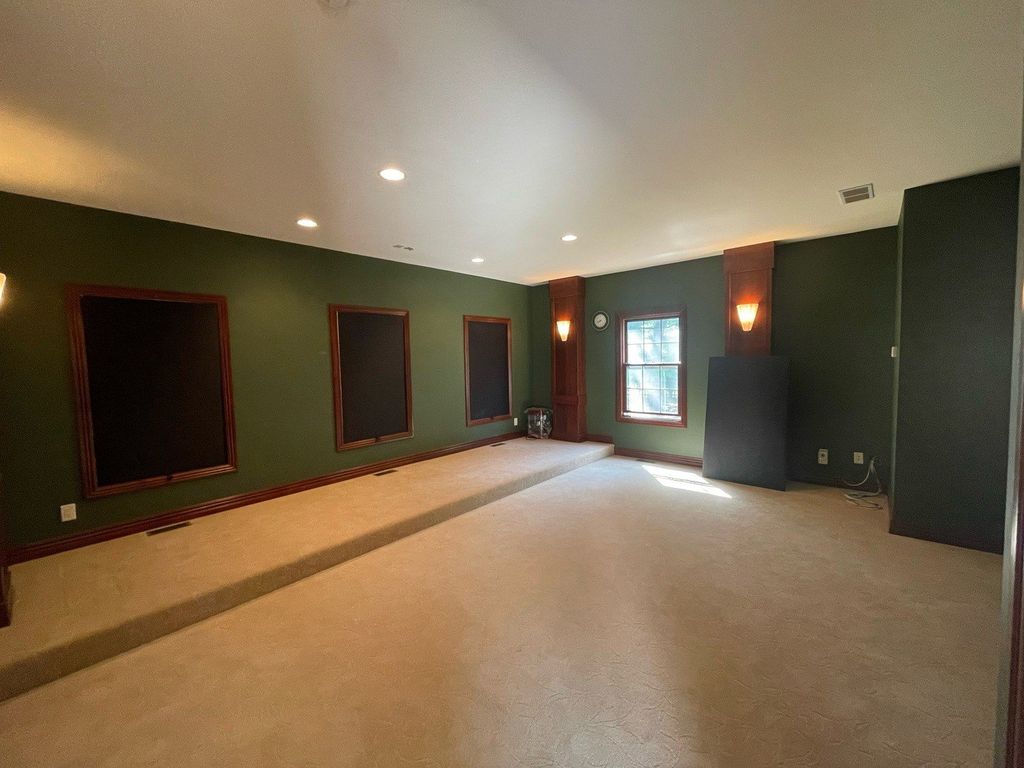
ADVERTISEMENT
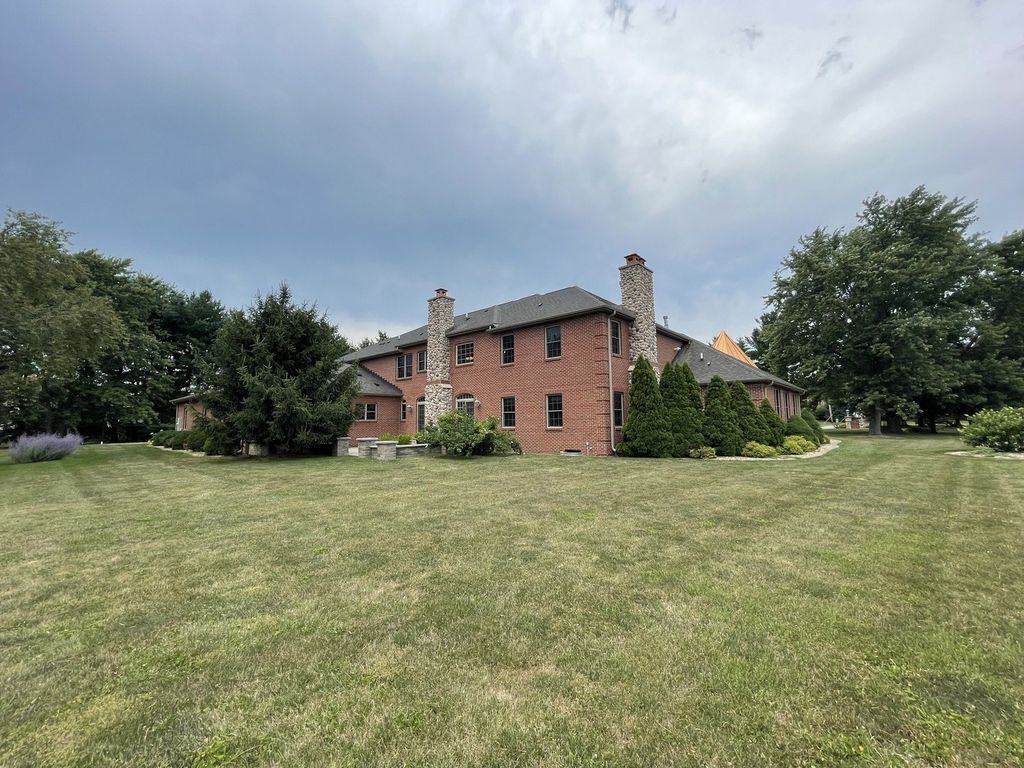
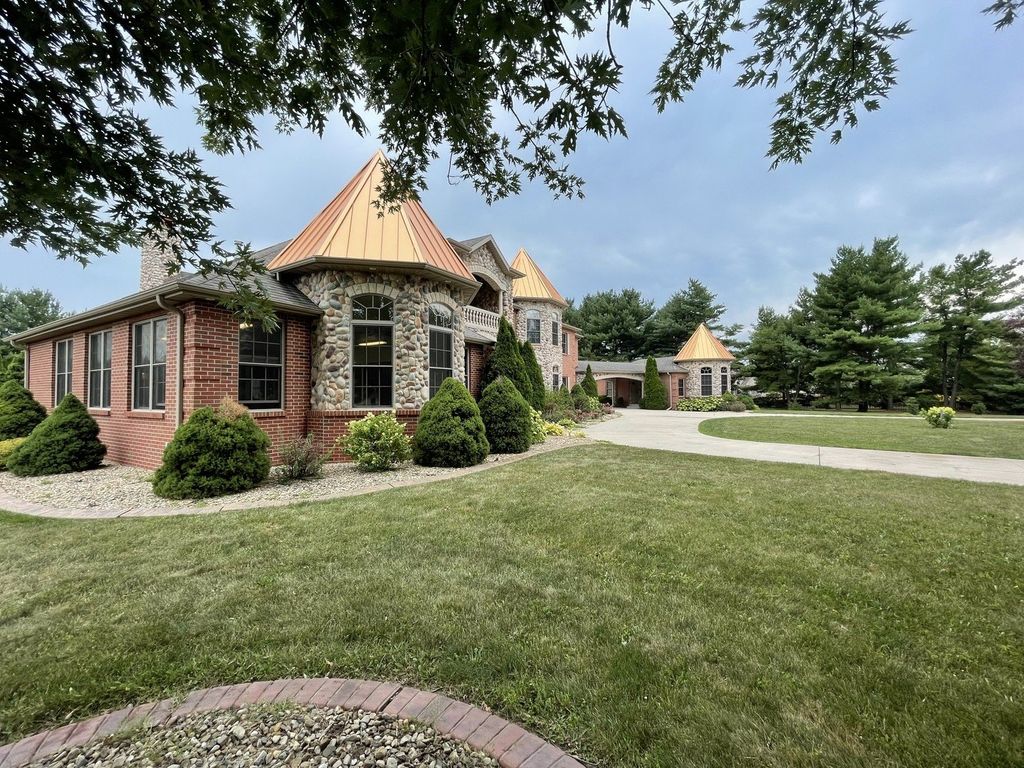
ADVERTISEMENT
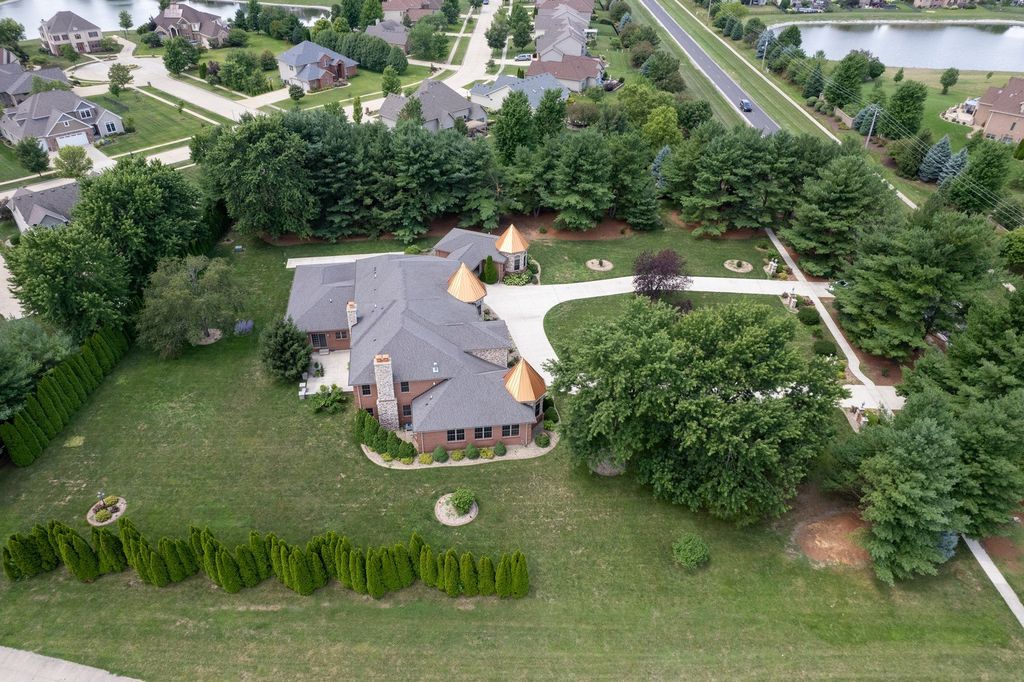
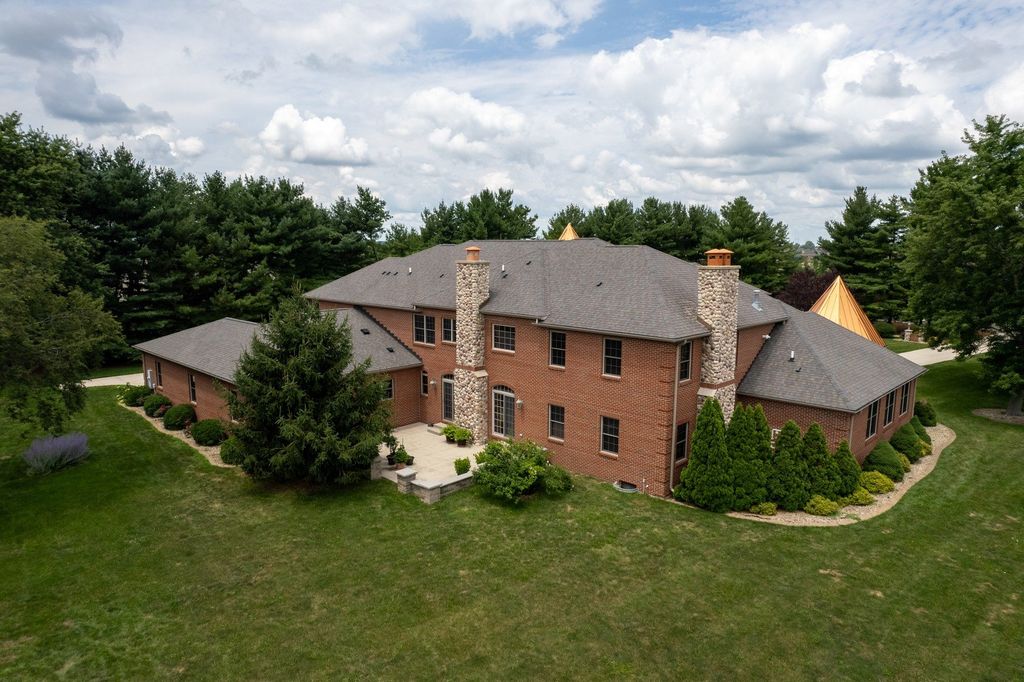
ADVERTISEMENT
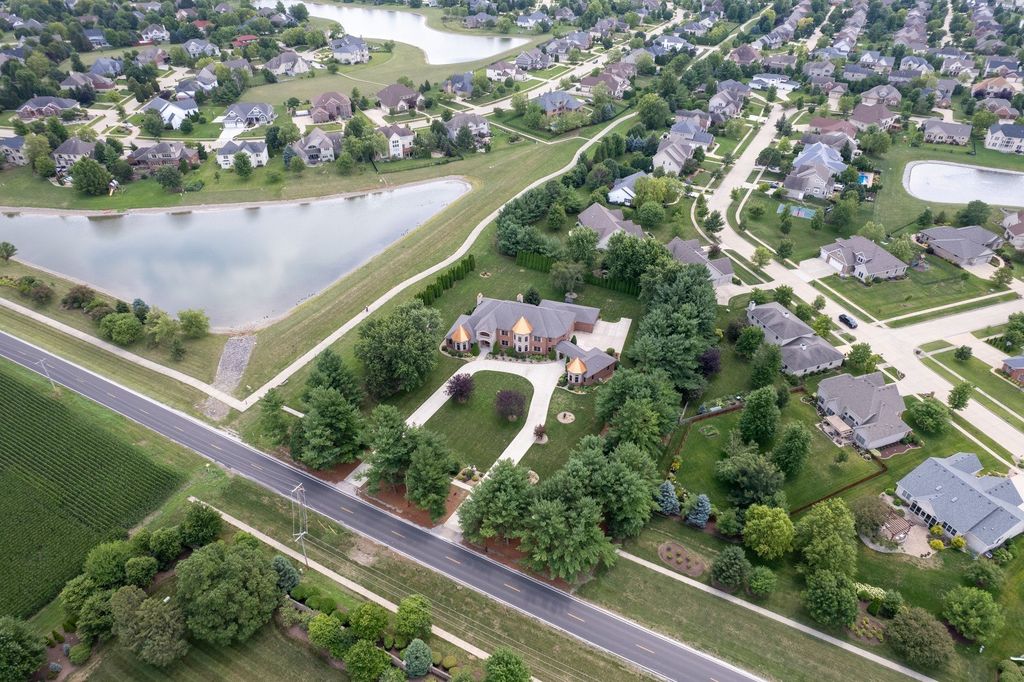
The Property Photo Gallery:




















































Text by the Agent: Exquisite details and sophisticated character abound in this one-of-a-kind home with over 8,000 square feet and amazing indoor pool sitting on a manicured 2 acres in town!! You’re instantly greeted with the rich exterior starting with stone columns, copper accents, and immaculate landscaping. Once inside, the grand foyer opens to the spacious living room with stone fireplace, elegant formal dining room, and amazing custom chef’s kitchen. You’ll appreciate the luxury and convenience of a second kitchen with added entertaining space as well as a separate family room, which is highlighted by a second fireplace and classic columns. The sprawling main level also features two bedrooms, one with en suite bathroom, as well as the impressively spacious indoor pool room with separate bathroom. Head up the two staircases or the convenient elevator where the second level hosts 6 additional bedrooms, each with private bathrooms, including the impressively spacious owner’s suite with a stunning en suite bathroom featuring double sinks, separate soaking tub, and glass shower. The laundry room with extra storage and bonus loft area completes the second level. And there’s more… You’ll love the entertainment possibilities in the theater room found in the adjacent building, which also features a separate office space. Continue the entertainment on the large patio overlooking the expansive grounds. The attached 6 car garage provides ample space for all your tools and toys. This is truly a must see to believe property with uncompromising upgrades.
Courtesy of Ryan Dallas 217-712-3853 – RYAN DALLAS REAL ESTATE
* This property might not for sale at the moment you read this post; please check property status at the above Zillow or Agent website links*
More Homes in Illinois here:
- Luxury and Harmony: $3.799 Million Custom-Built Estate in Illinois Offering Solitude and Togetherness
- Luxury and Elegance Combined: Stunning Illinois Home Listed for $4.35 Million
- Pure Paradise Awaits: Exquisite $3,495,900 Illinois Home with Resort-Style Outdoor Oasis
- Stunning Illinois Residence Offers Luxurious Amenities, Listed at $2.75 Million
