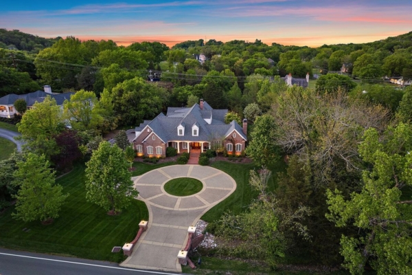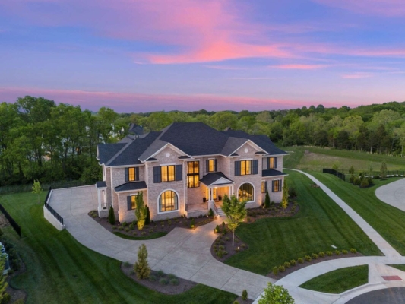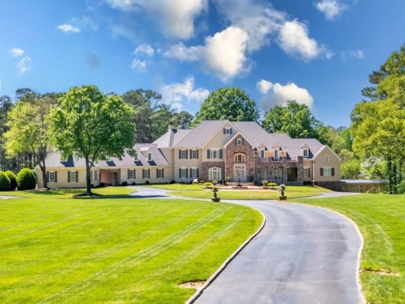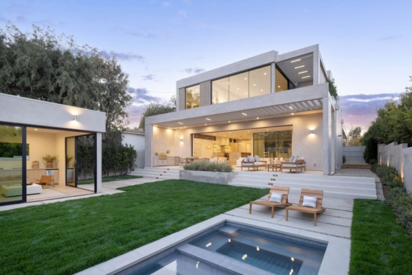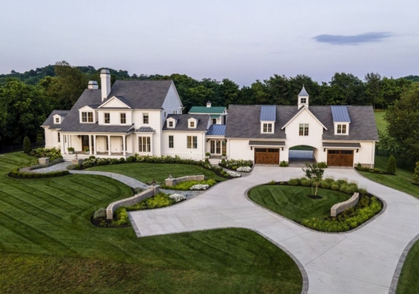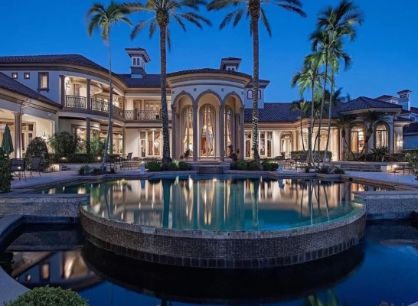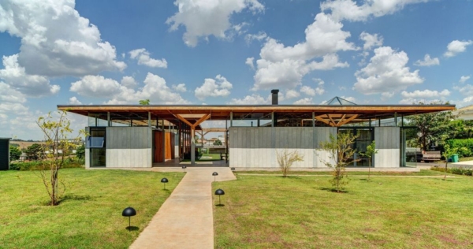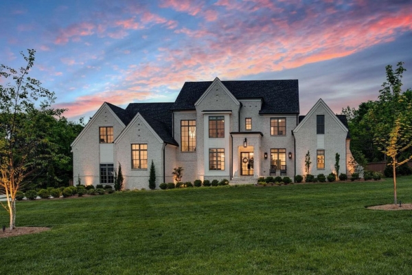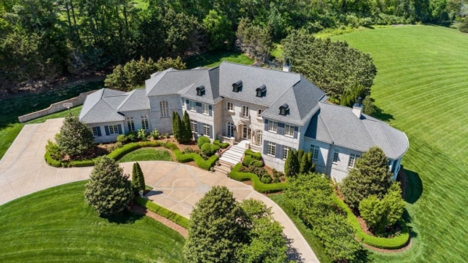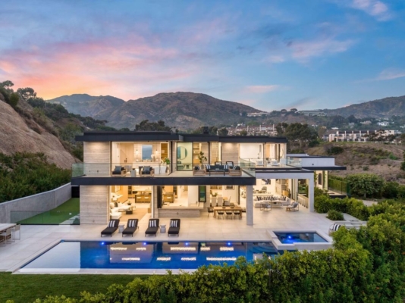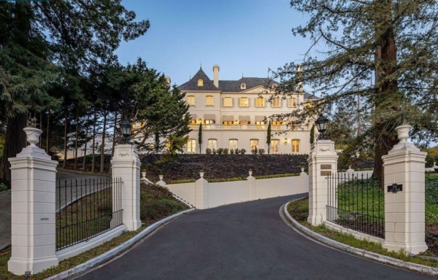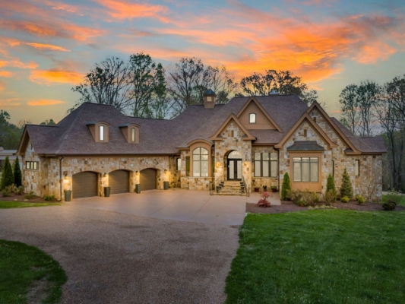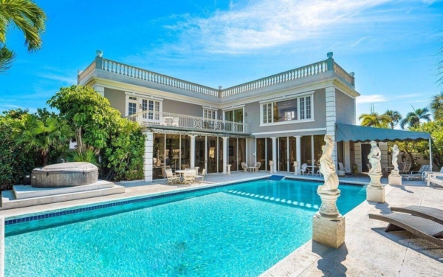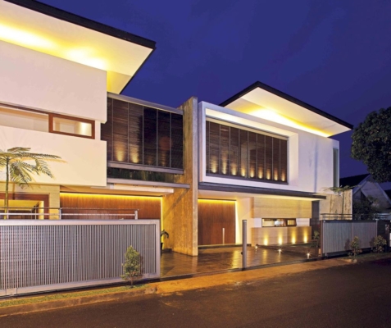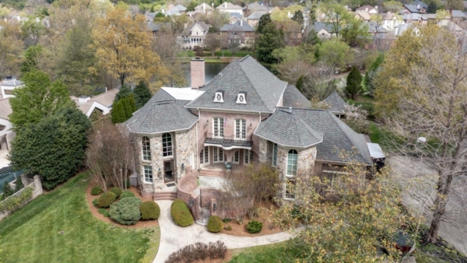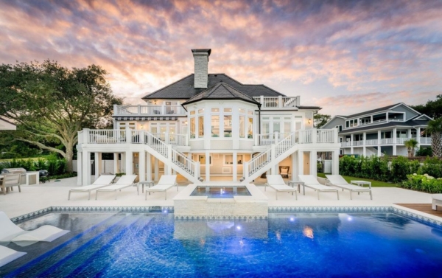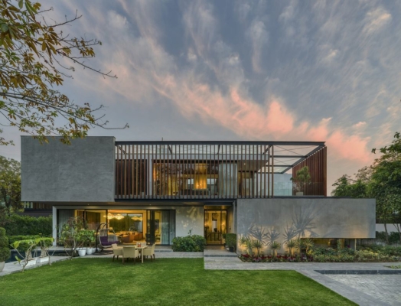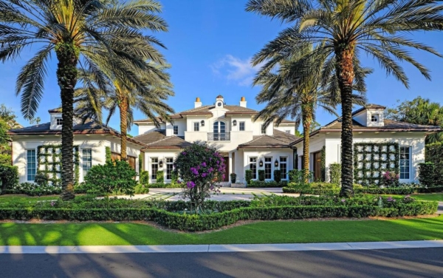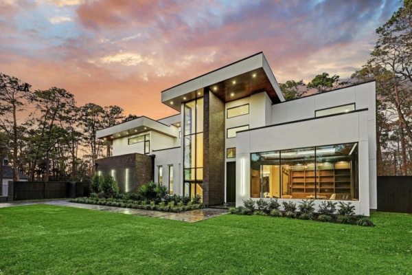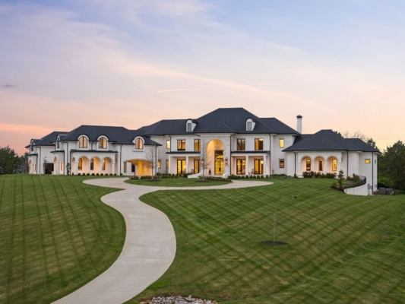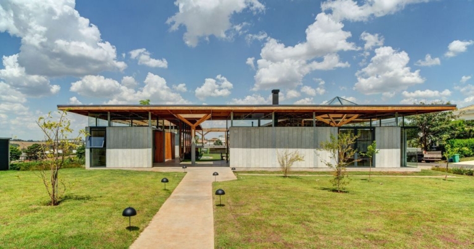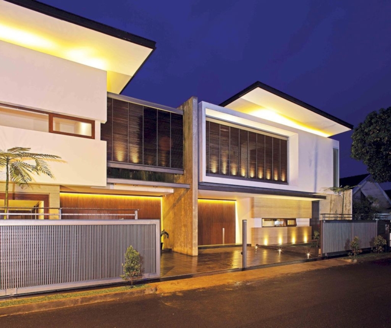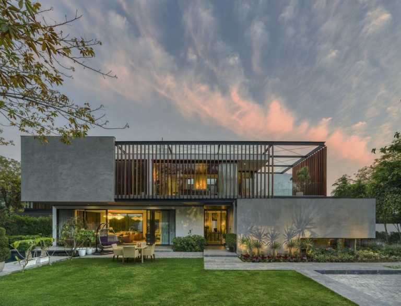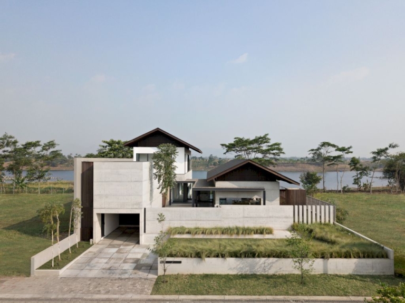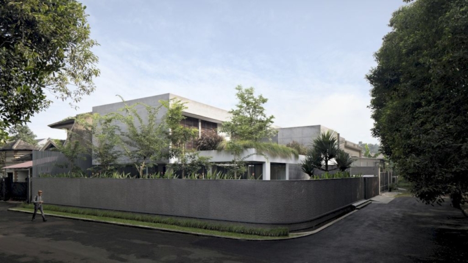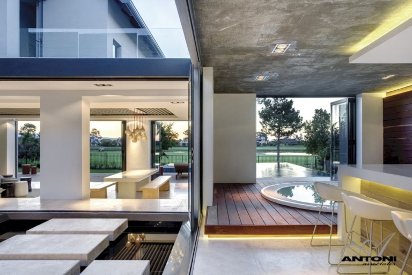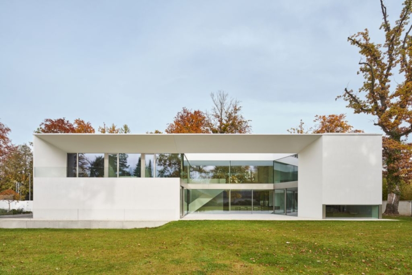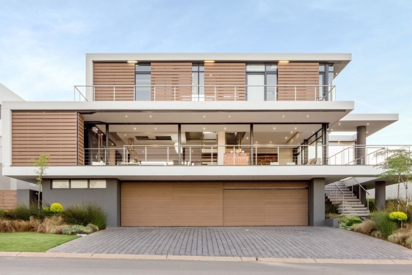ADVERTISEMENT
Contents
Architecture Design of Svastaka House
Description About The Project
Svastaka House, a masterpiece crafted by Somia Design Studio, stands as a testament to integrated architectural and interior design excellence. Nestled in the heart of South Jakarta, this prime residential gem graces a 200m² plot, presenting a unique challenge and opportunity for the design team.
From conception to completion, Somia Design Studio ensured an unwavering commitment to service, guiding the project through construction to the seamless handover. The client’s vision for a family-centric space, ideal for special occasions, drove the design narrative. Despite the spatial constraints, the ground floor emerged as a central hub for family gatherings. Also, featuring expansive lounge and discussion areas.
The ingenuity of the design comes to life with a 3.5 x 8-meter swimming pool, a refreshing focal point complementing the lounge vista. The dry kitchen and dining area, adorned with an elegantly designed kitchen island counter, add functionality and style.
Efficiency takes precedence in the service areas, strategically separated and lockable for privacy when desired. The architectural style mirrors the owner’s character and lifestyle, marrying tropical design elements with modern elegance. The result is a captivating synergy of natural materials and vibrant hues. And transforming Svastaka House into a haven that seamlessly blends functionality with aesthetic allure.
Venturing into the private realms on levels 2 and 3 reveals five bedrooms, each boasting an en-suite bathroom tailored to individual needs. The interior theme, a harmonious interplay of “light and warmth,” showcases Sungkai wood against a backdrop of pristine white walls, create an atmosphere of tranquility and sophistication.
The Architecture Design Project Information:
- Project Name: Svastaka House
- Location: Kebayoran Lama, Indonesia
- Project Year: 2019
- Area: 397 m²
- Designed by: Somia Design Studio
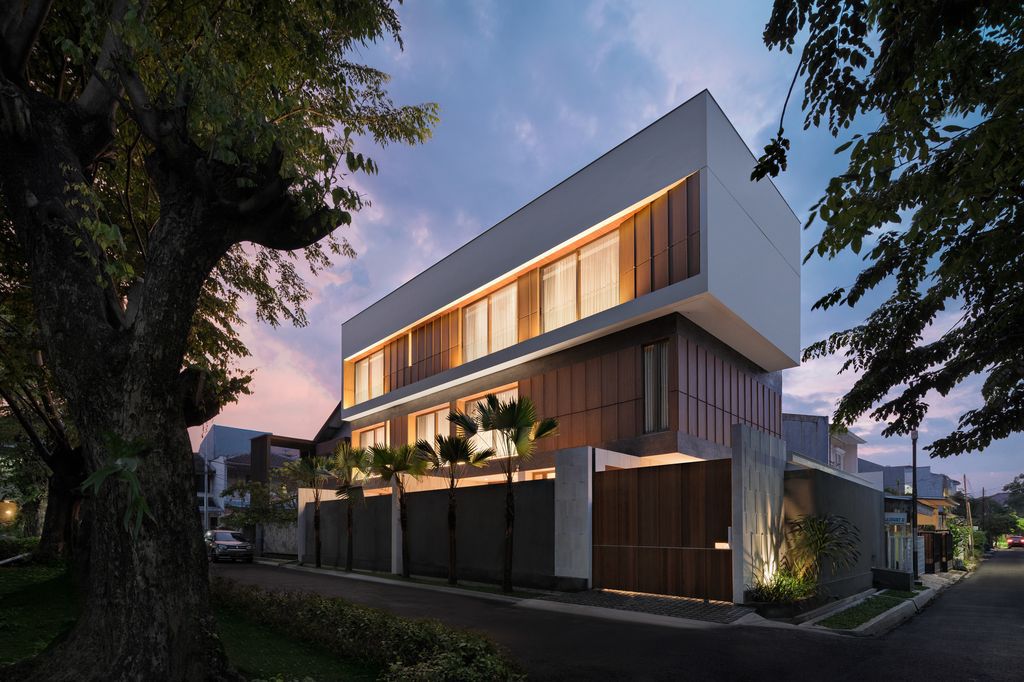
A tropical design with a modern and elegant touch, combining natural materials with bright colors.
ADVERTISEMENT
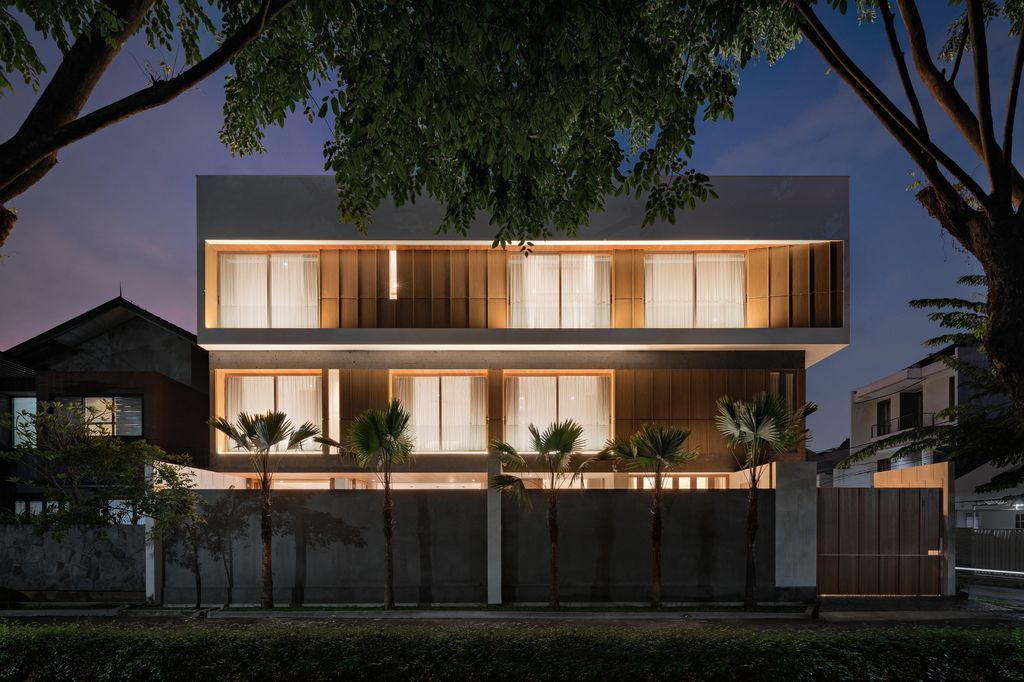
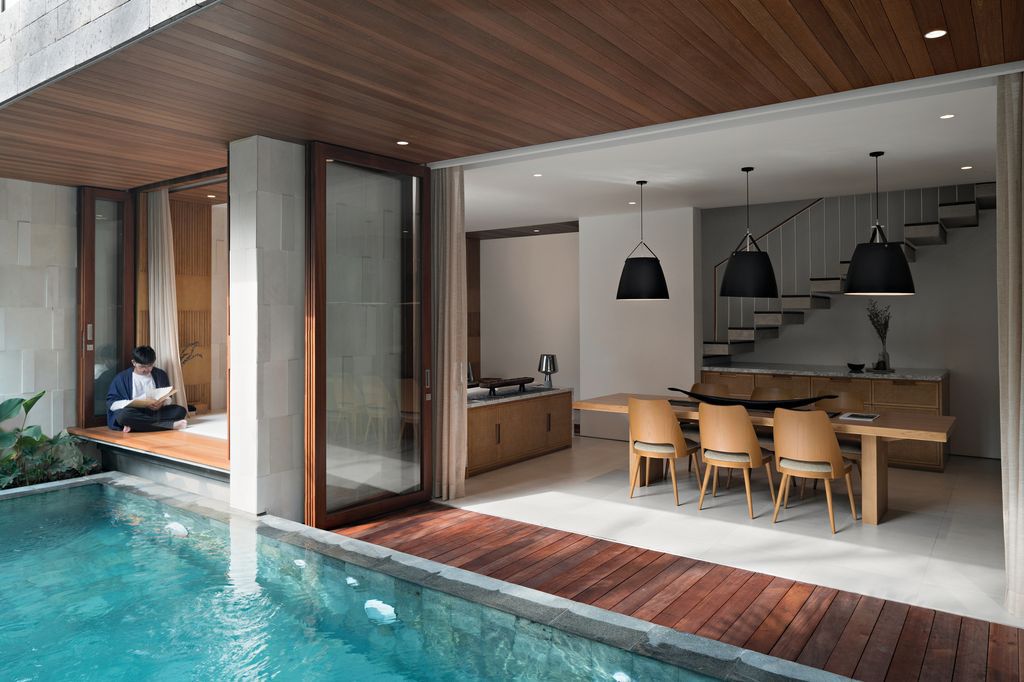
Demanded to have a lounge area as a discussion space and relaxing area is proven to hit the mark for providing ample spaces around the house.
ADVERTISEMENT
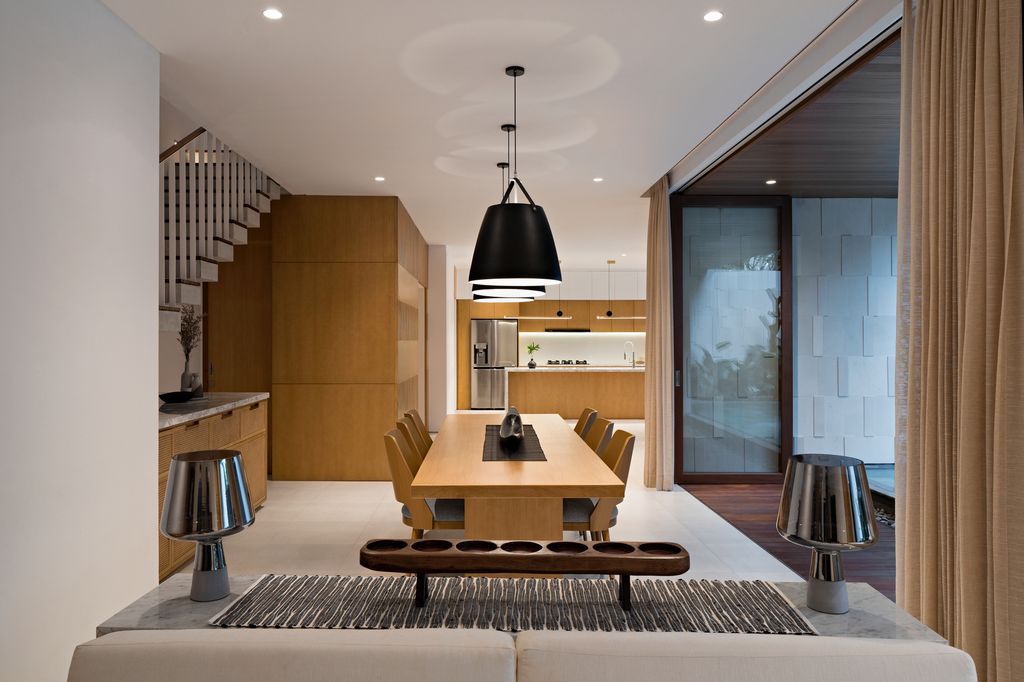
Venturing into the private realms on levels 2 and 3 reveals five bedrooms, each boasting an en-suite bathroom tailored to individual needs. The interior theme, a harmonious interplay of “light and warmth,” showcases Sungkai wood against a backdrop of pristine white walls, creating an atmosphere of tranquility and sophistication.
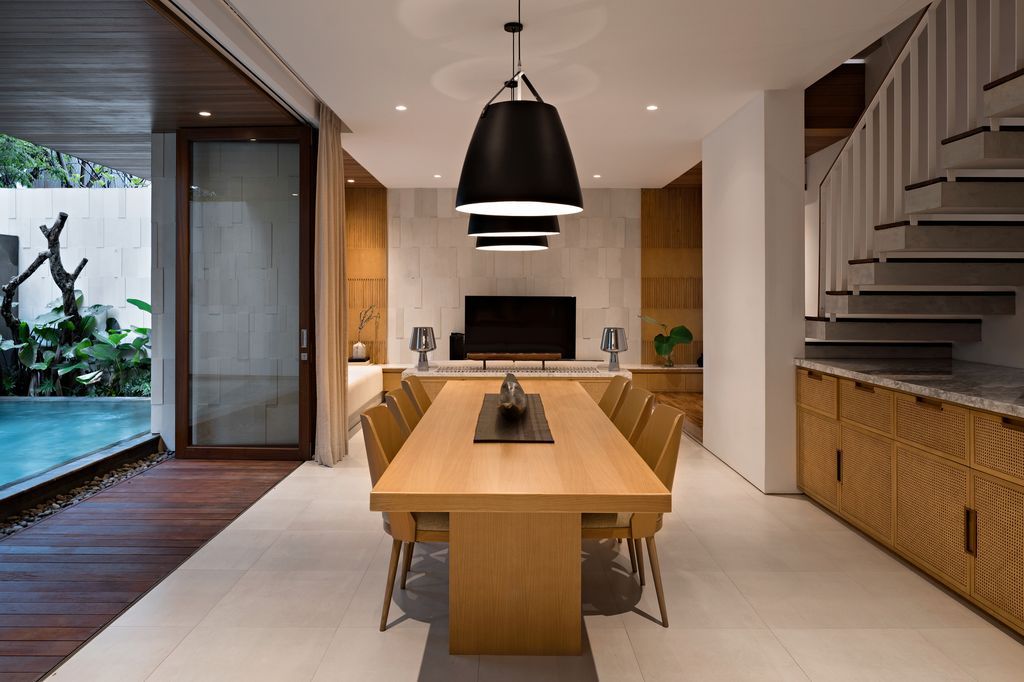
ADVERTISEMENT
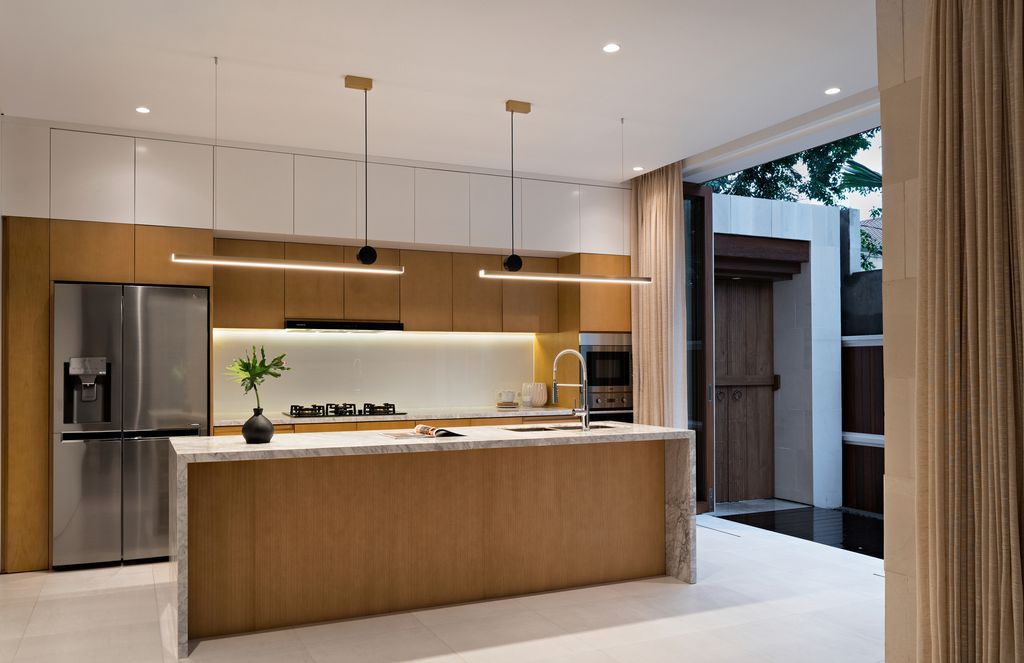
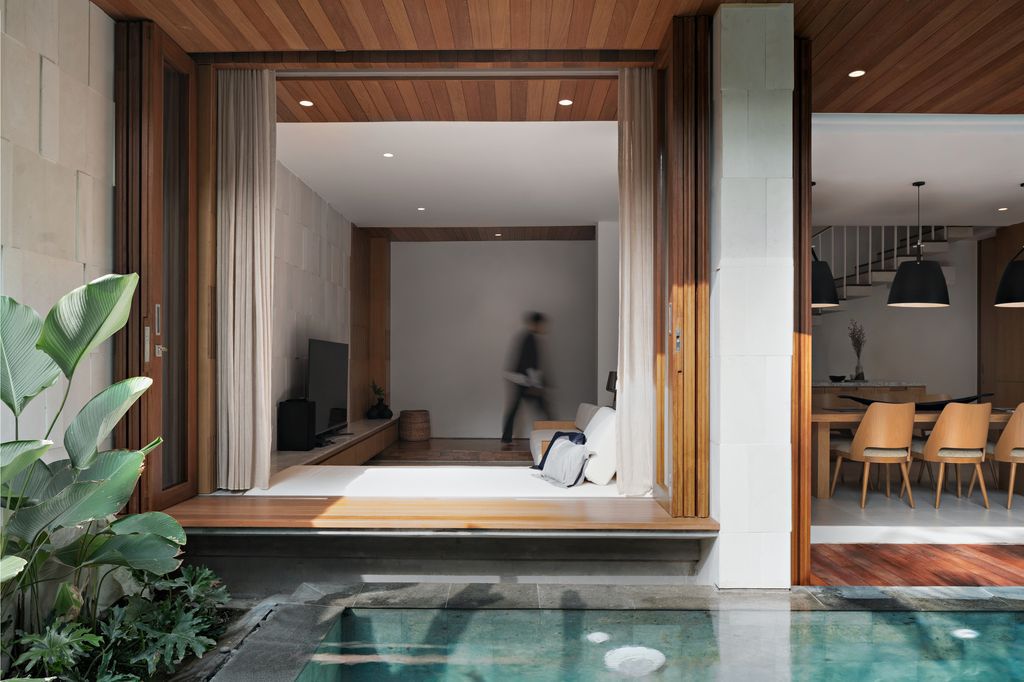
ADVERTISEMENT
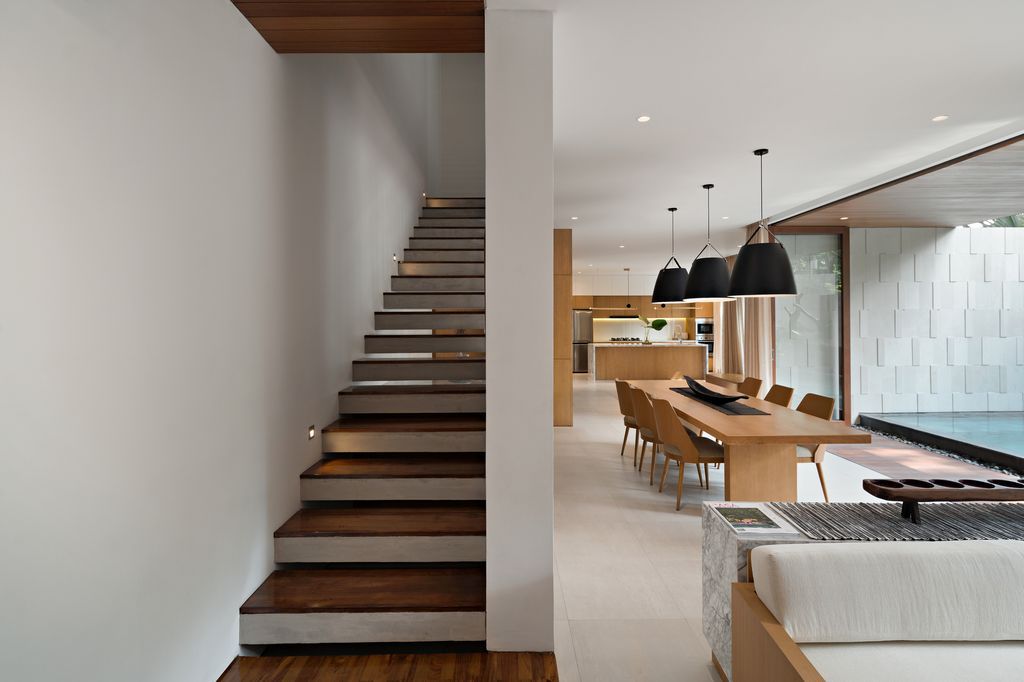
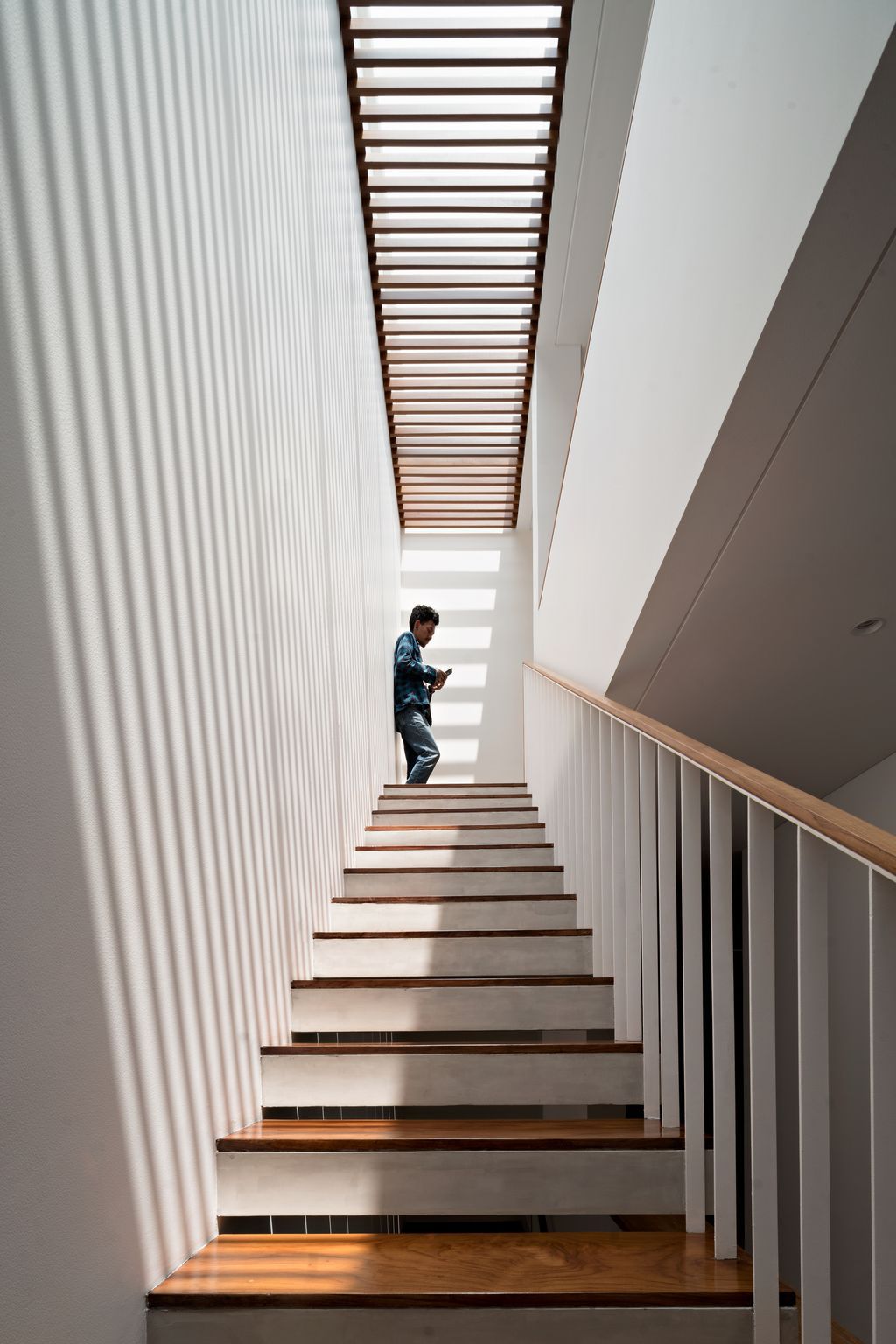
ADVERTISEMENT
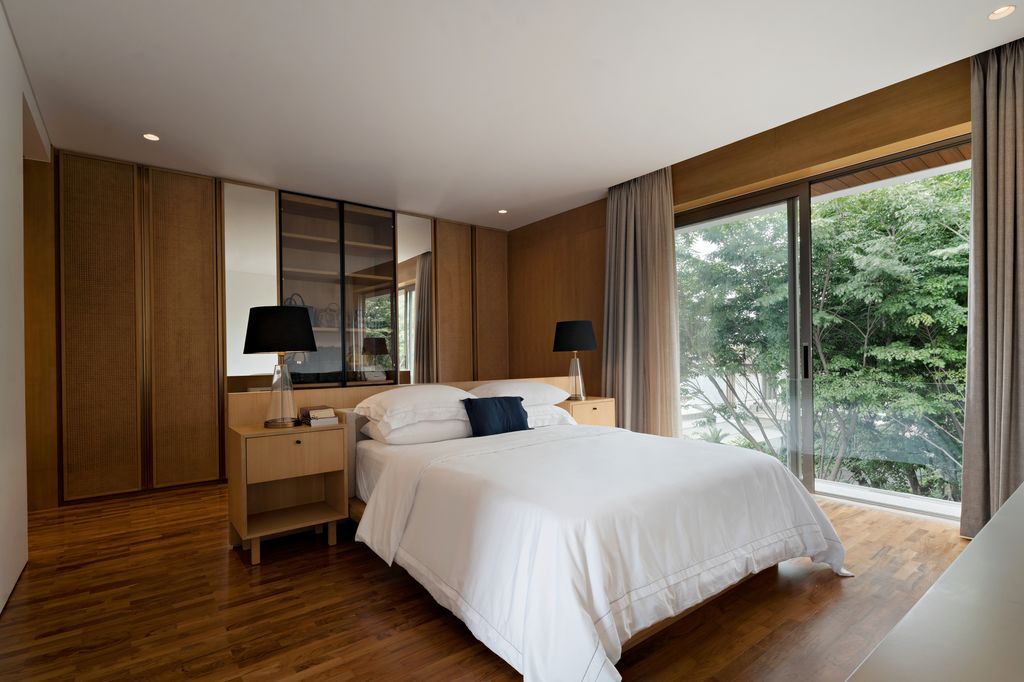
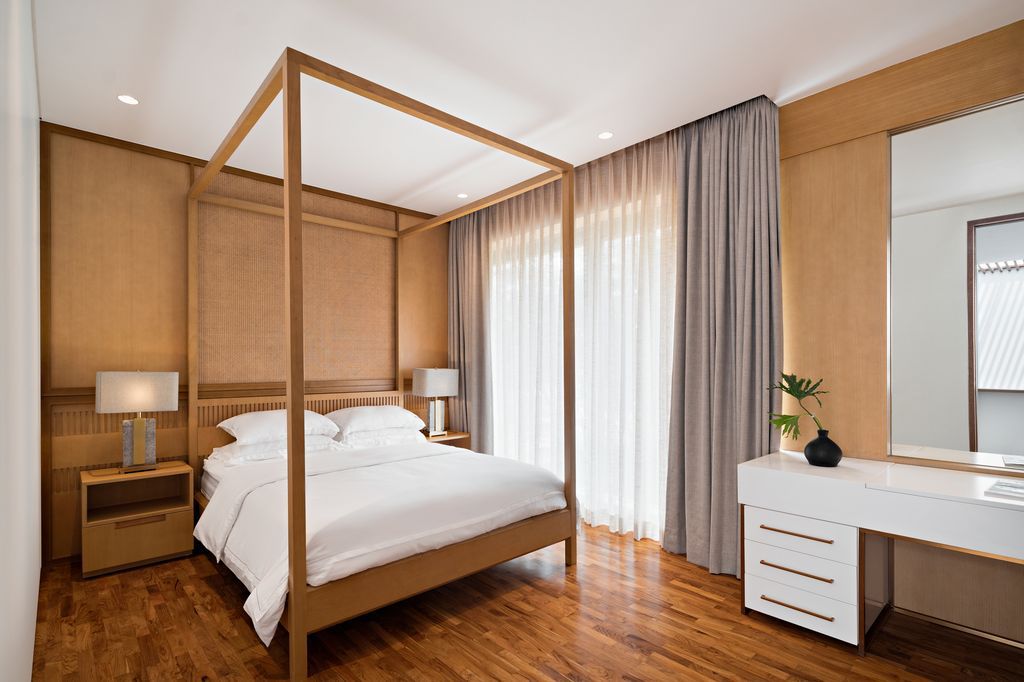
ADVERTISEMENT
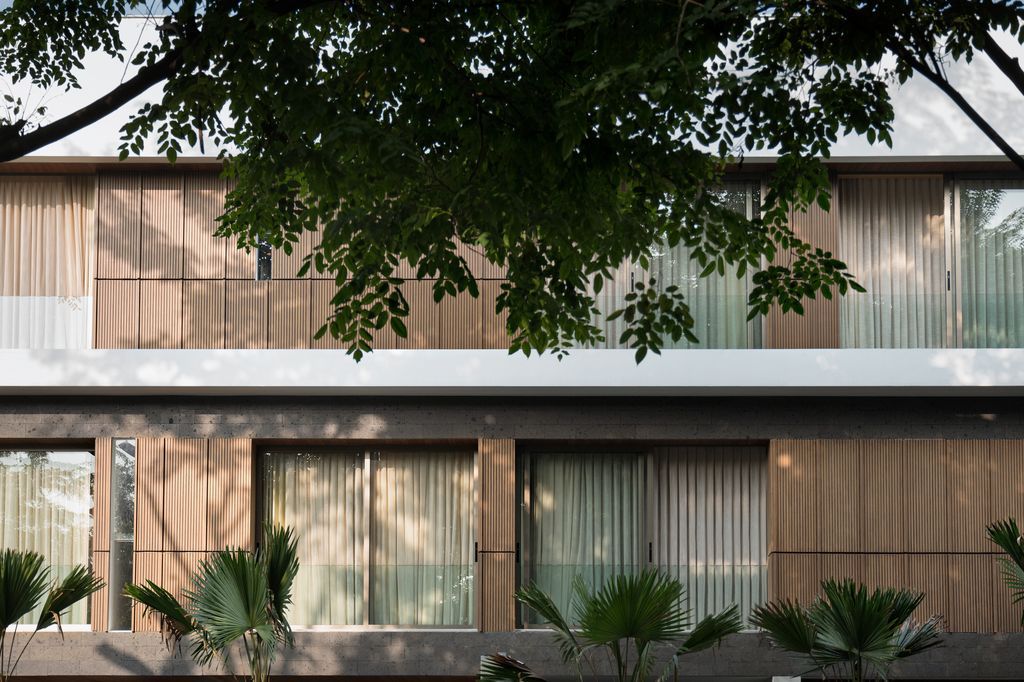
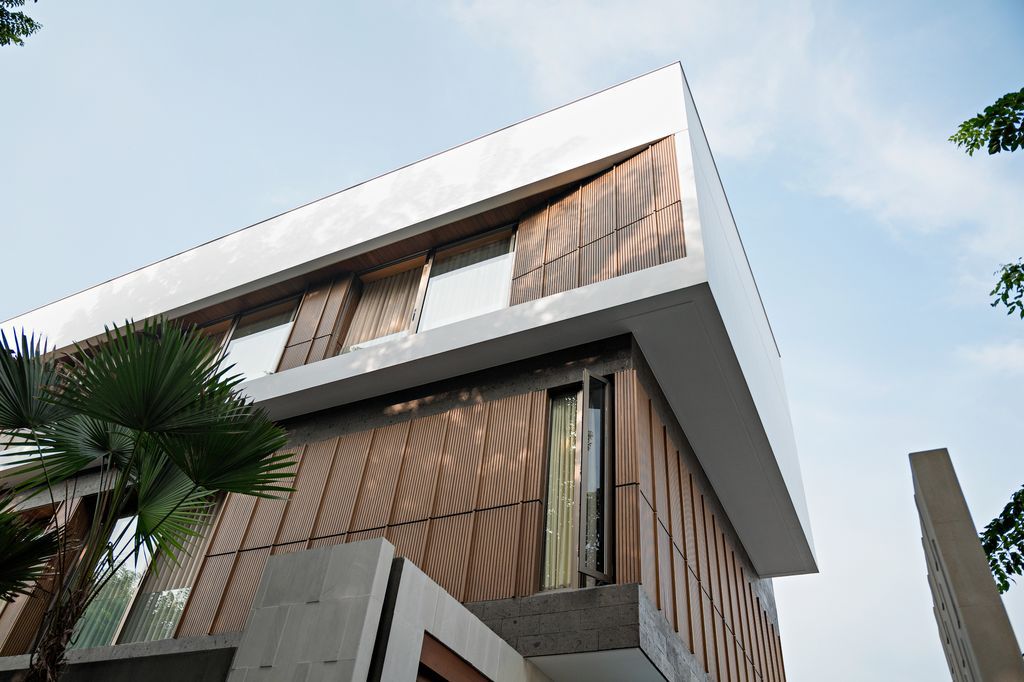
ADVERTISEMENT
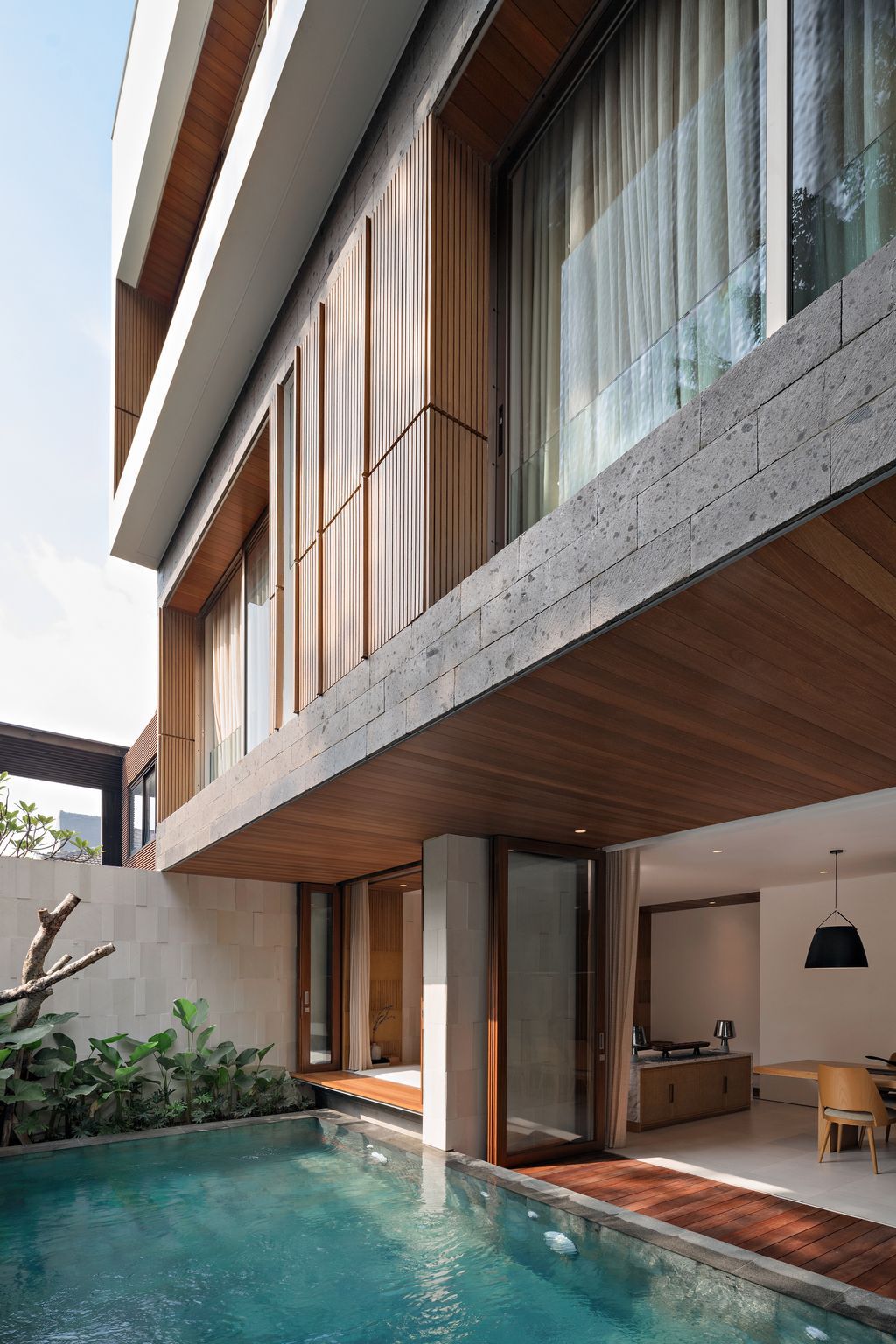
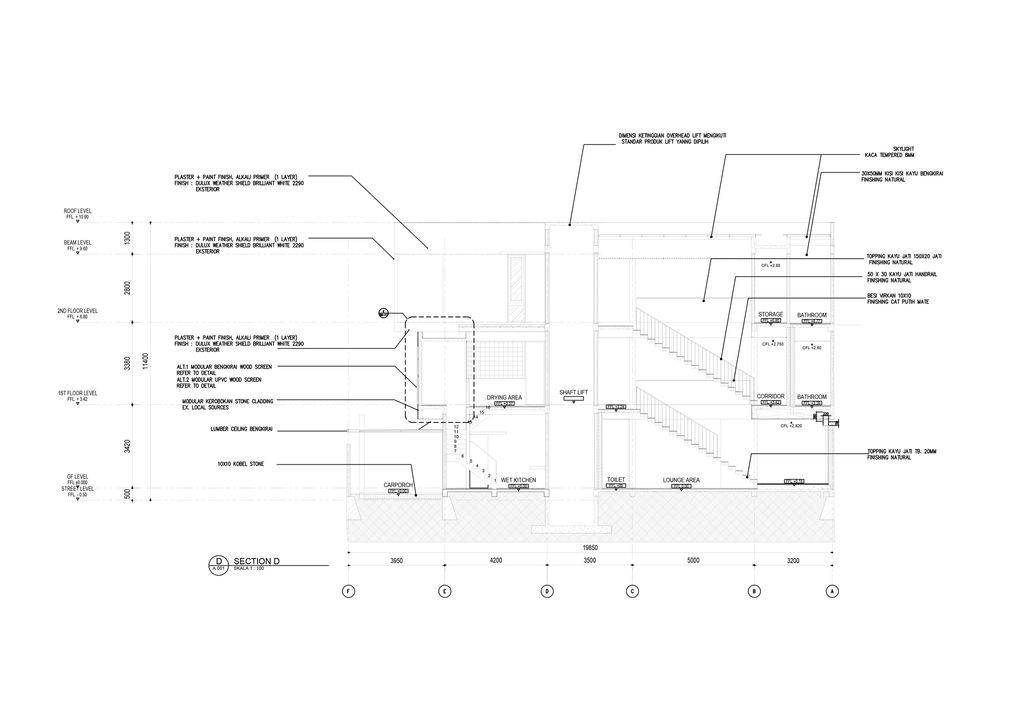
ADVERTISEMENT
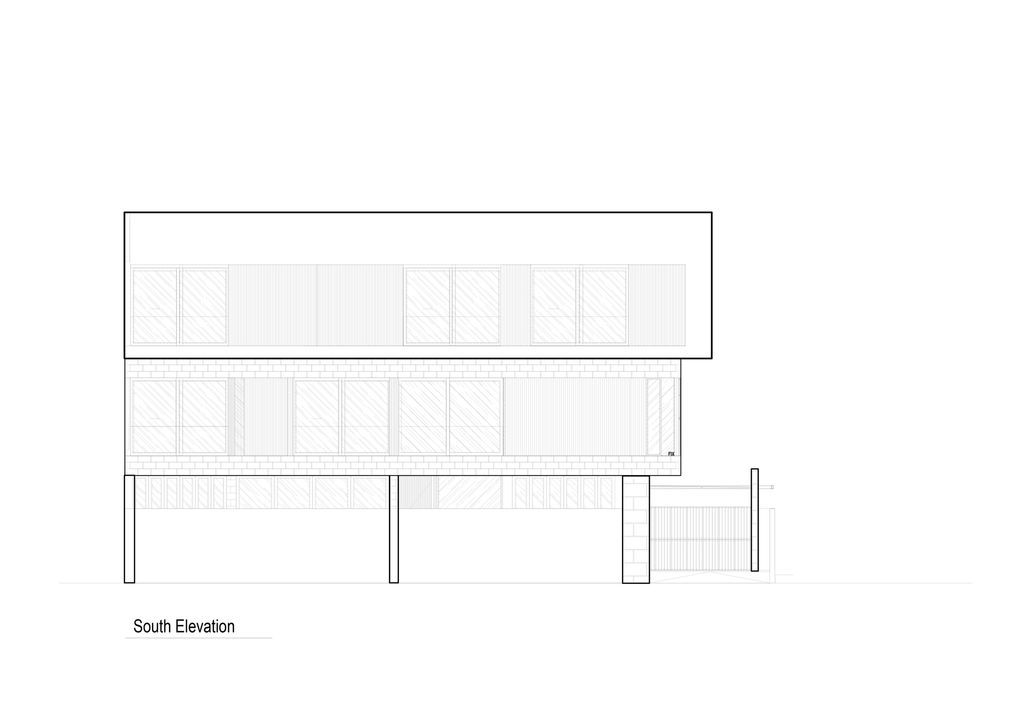
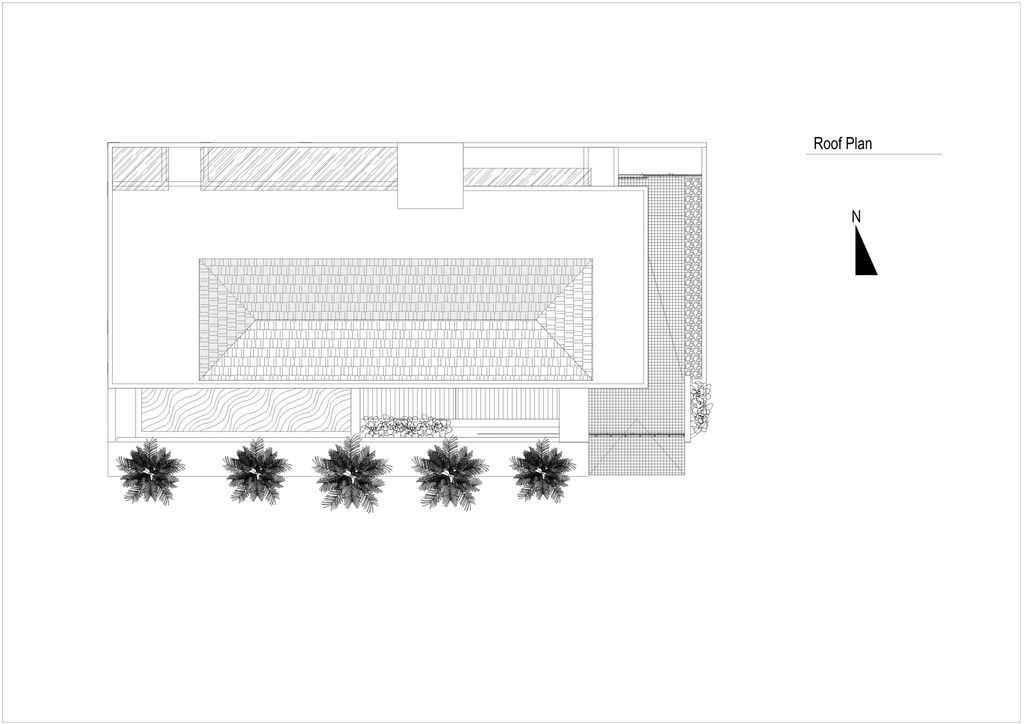
ADVERTISEMENT
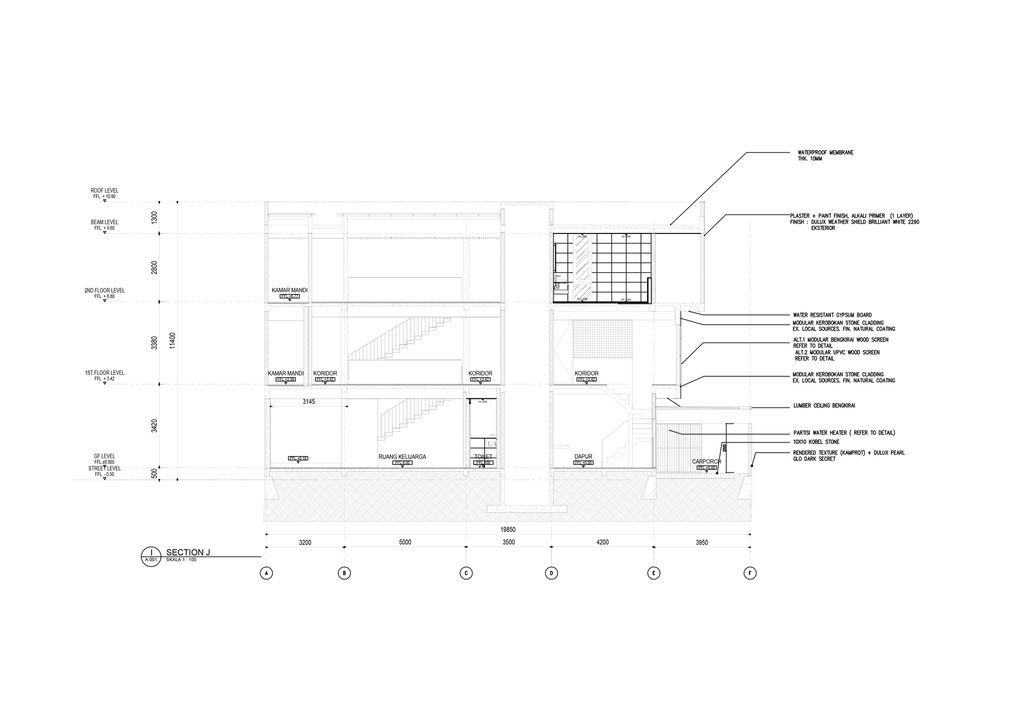
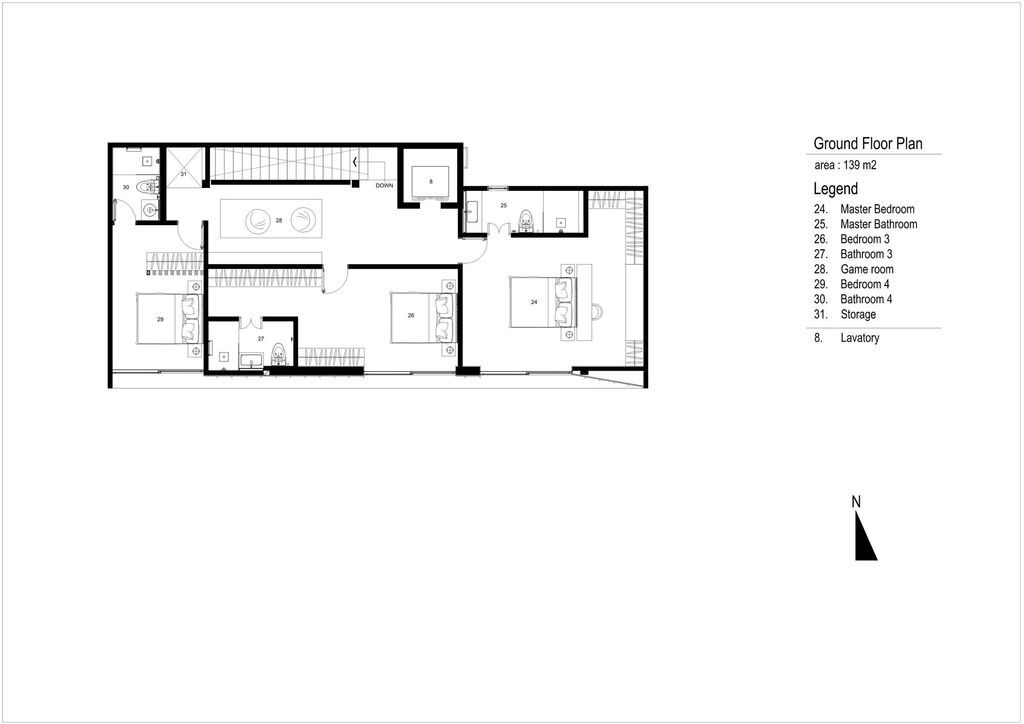
ADVERTISEMENT
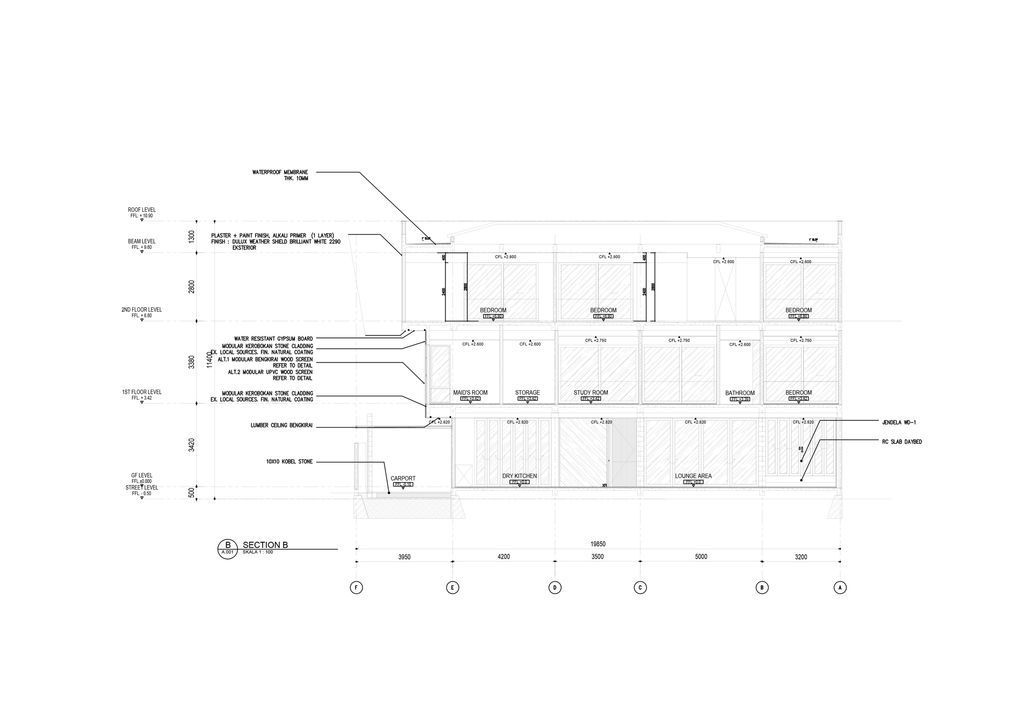
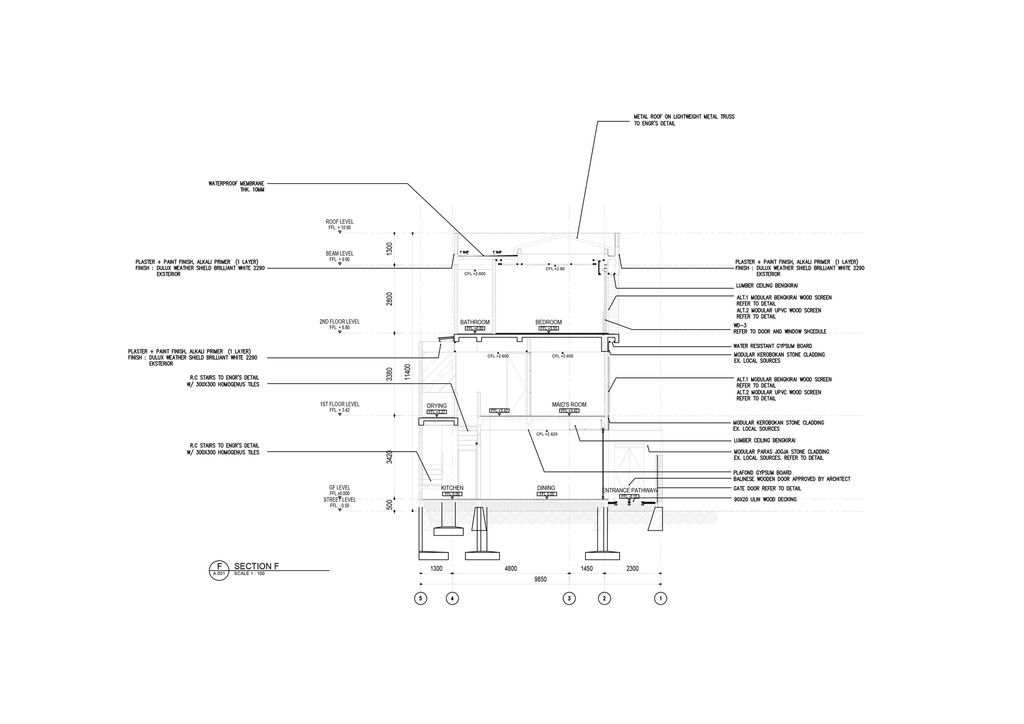
ADVERTISEMENT
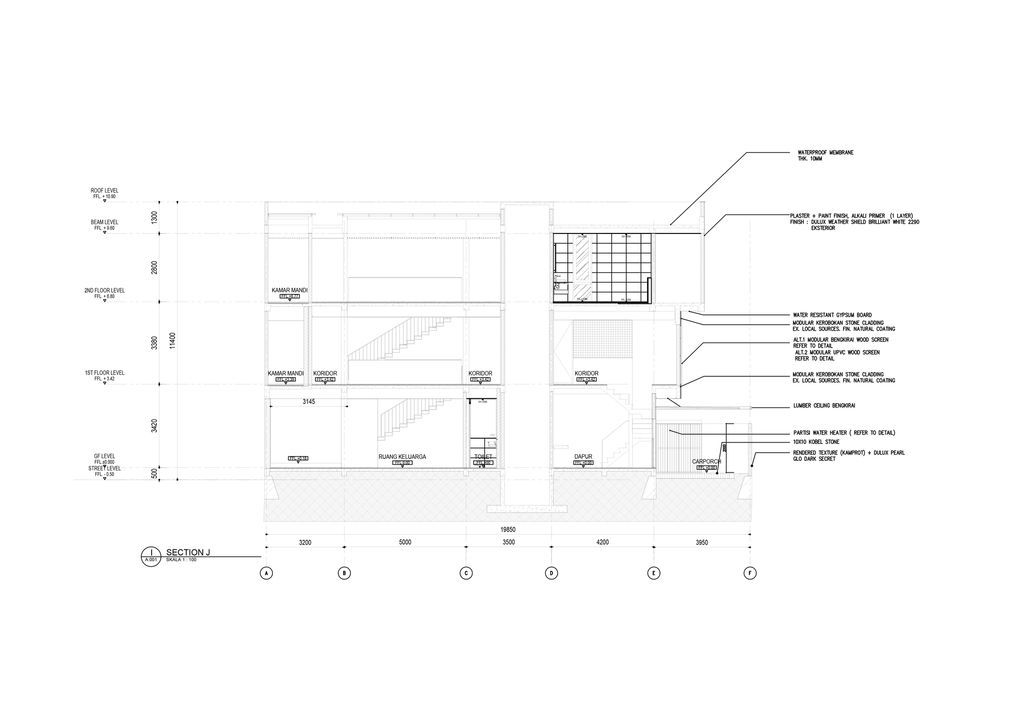
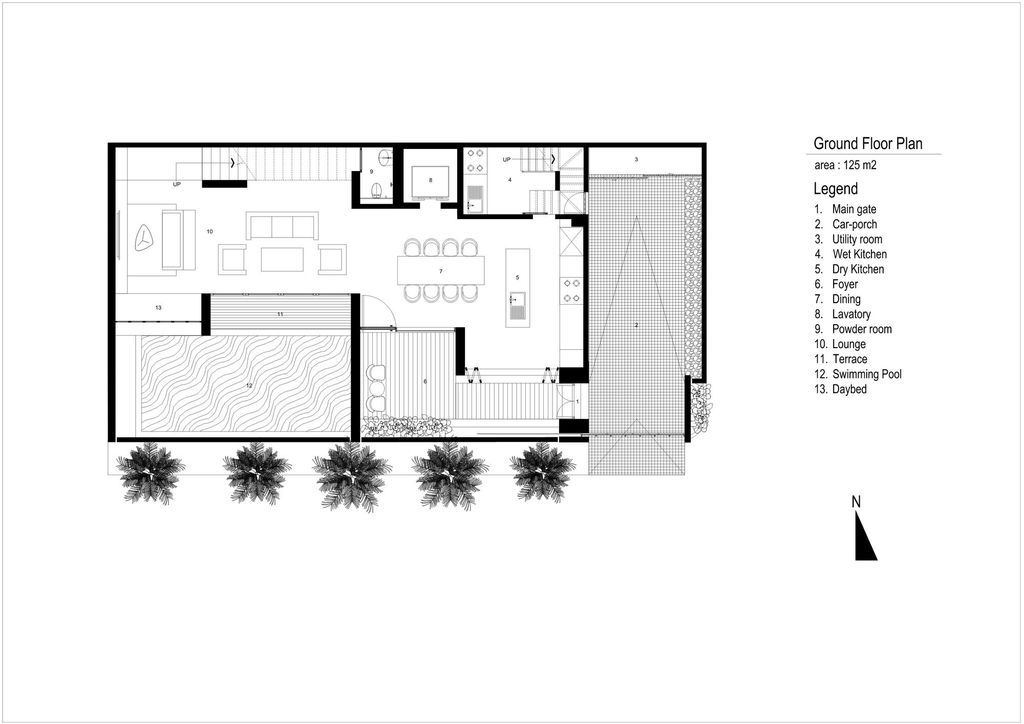
ADVERTISEMENT
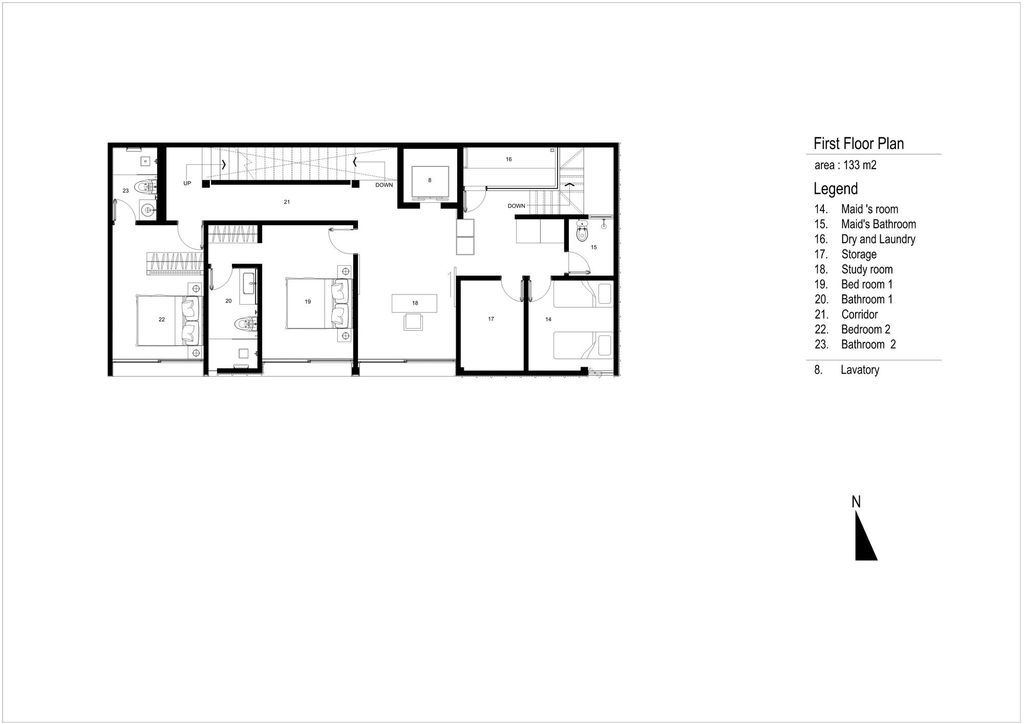
The Svastaka House Gallery:








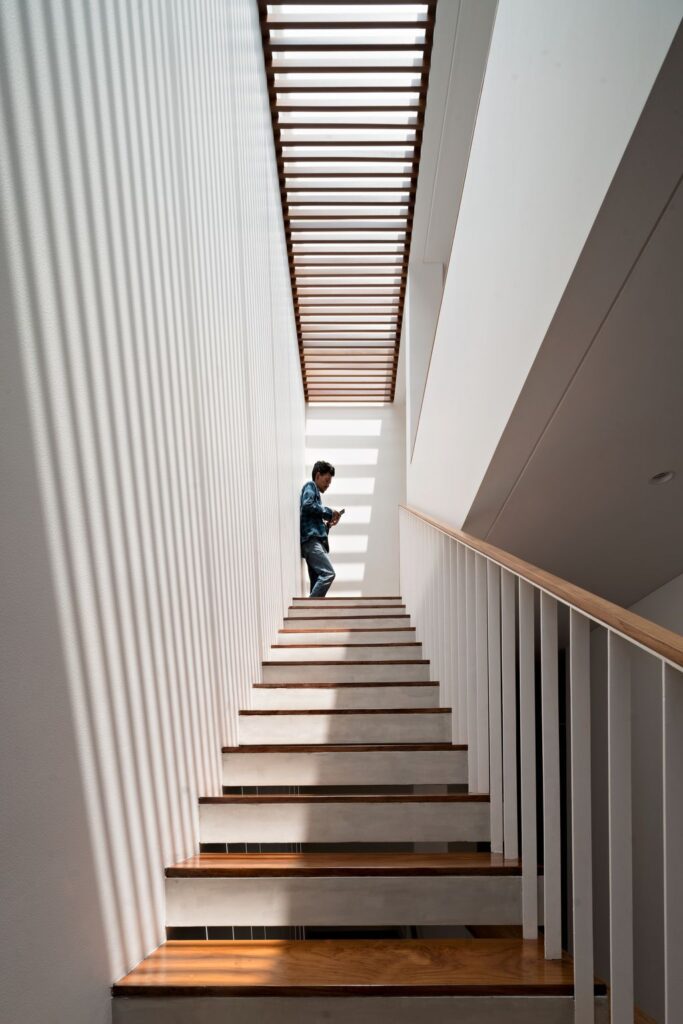




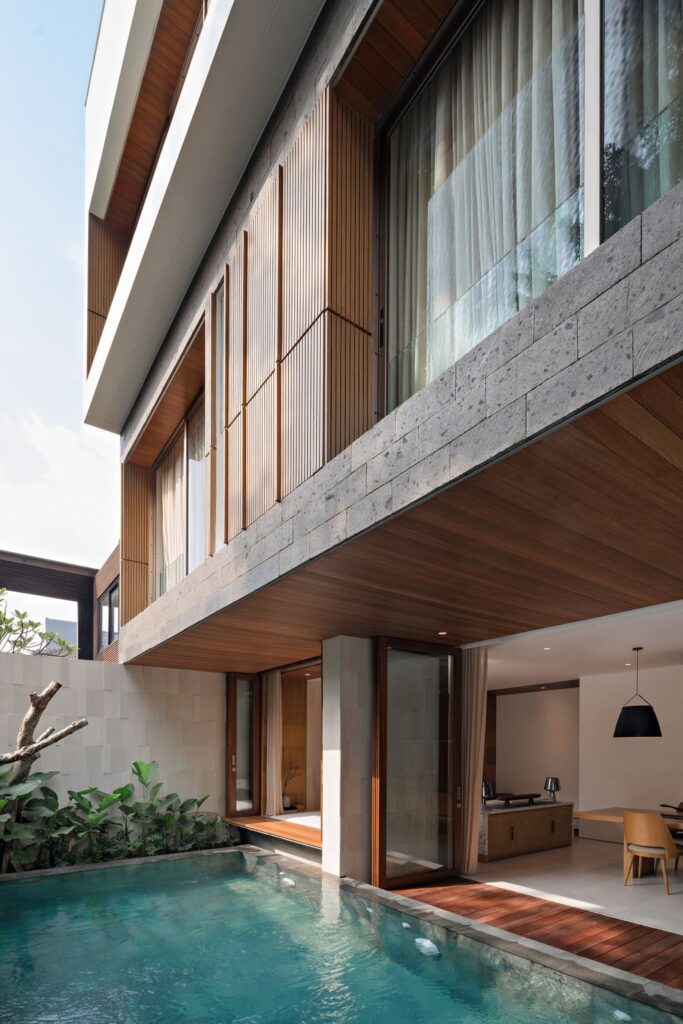










Text by the Architects: This project is an integrated architectural & interior design project located at a prime residential area in South Jakarta, commissioned by the Client to be developed on a 200m² land area. It is a great opportunity and a formidable challenge for Somia Design Studio to work on this project in maintaining a good service, especially during the construction process until the handing over of the project so that the Client can occupy the house comfortably.
Photo credit: Mario Wibowo | Source: Somia Design Studio
For more information about this project; please contact the Architecture firm :
– Add: Jl. Ciung Wanara V No.15, Renon, Denpasar Selatan, Kota Denpasar, Bali 80226, Indonesia
– Tel: +62 812-3850-3500
– Email: somiamarketing@gmail.com
More Projects in Indonesia here:
- Studio F15 Offers Inviting and Harmonious Space by Axial Studio
- Z Line House, a Unique Architectural Landmark by MSSM Associates
- Between 2 Courtyards House offers Serene and Relaxing Spaces by Eben
- The E House, an Ecofriendly Building by Esperta Architecture – Interior
- Modern J House, a Villa with Impressive Corner Plot by y0 Design Architect
