Casa Duna, Mediterranean house by Ramón Esteve Estudio
Architecture Design of Casa Duna
Description About The Project
Casa Duna designed by Ramón Esteve Estudio, located at the delicate intersection between the dunes and urbanized areas of a coastal town in Valencia, represents the epitome of Mediterranean architecture through a contemporary and abstract lens. Enveloped in a pristine white concrete shell, the house provides a protective yet inviting structure that embraces its surroundings. The warm, natural materials of light wood and stone dominate the interior, creating a serene and luminous atmosphere.
The design incorporates large overhangs and slatted systems, which protect the house from the sun, salt, and views from the beach, while also fostering a deep connection with the Mediterranean dune ecosystem. Native species like grasses and palms are carefully integrated into the landscaping, enhancing the natural beauty of the site.
The west façade offers a solid, sheltered view, guarding the house from the harsh afternoon sun and street views. Meanwhile, the East façade opens up to reveal breathtaking, uninterrupted views of the beach, with greater transparency and connection to the outdoors.
Inside, the ground floor is dedicated to open, fluid spaces for daytime living, with visual connections between the rooms. The exterior spaces mirror the interior, with expansive terraces shaded by overhangs, leading to a striking pool at the edge of the plot. The first floor houses the private nighttime rooms, which are also designed to extend outwards, reflecting the openness and continuity of the overall design.
The Architecture Design Project Information:
- Project Name: Casa Duna
- Location: Valencia, Spain
- Project Year: 2024
- Area: 940 m2
- Designed by: Ramón Esteve Estudio
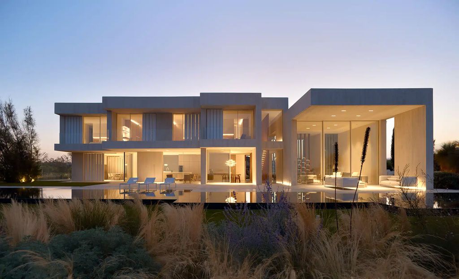
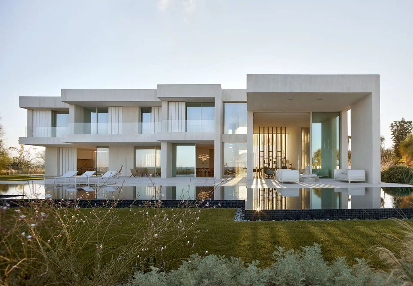
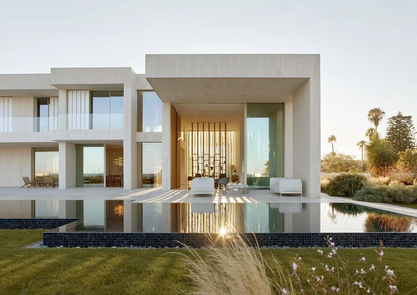
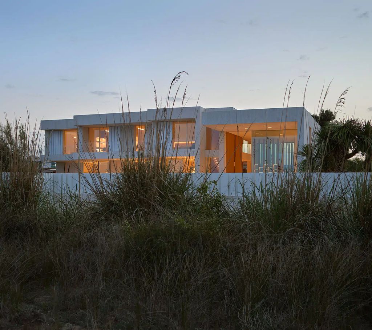
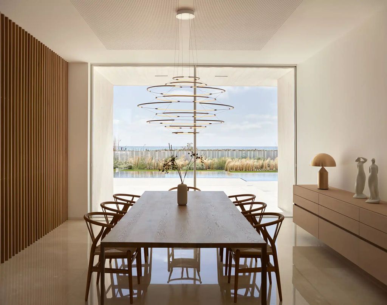
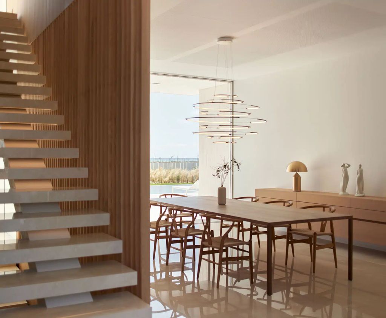
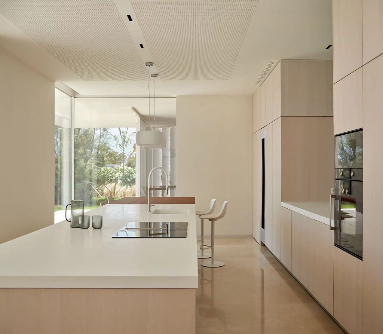
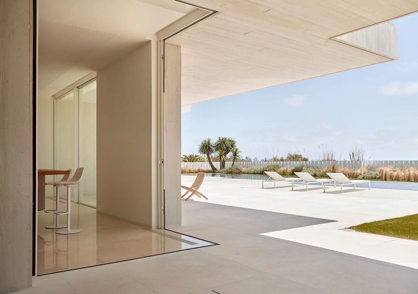
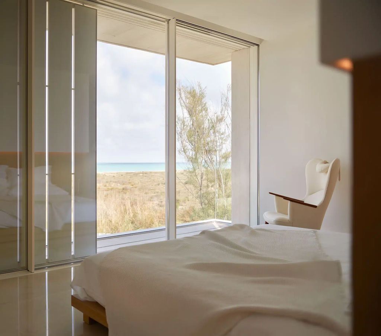
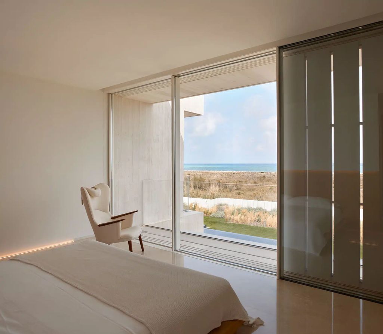
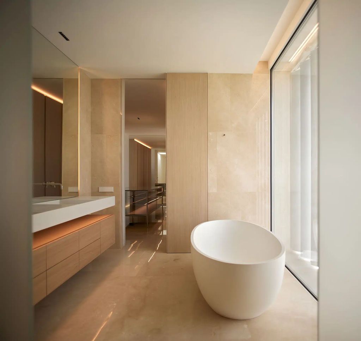
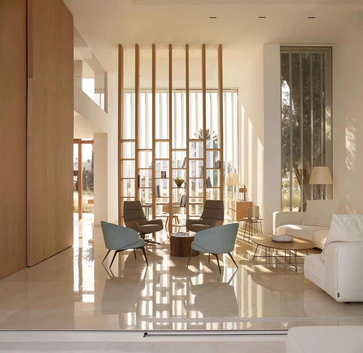
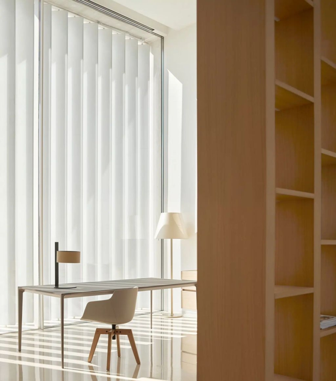
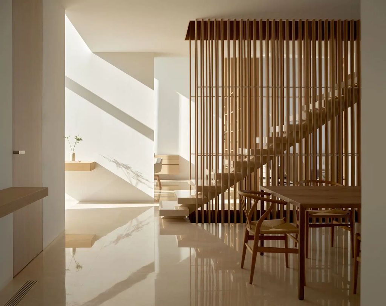
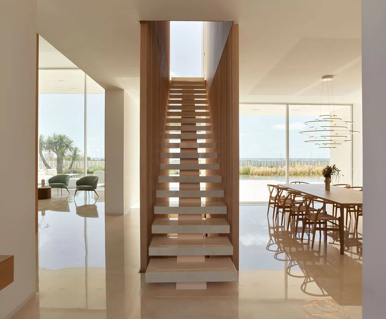
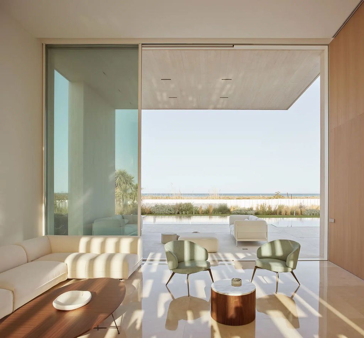
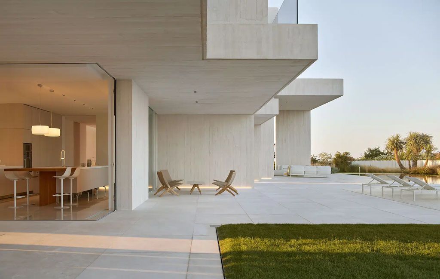
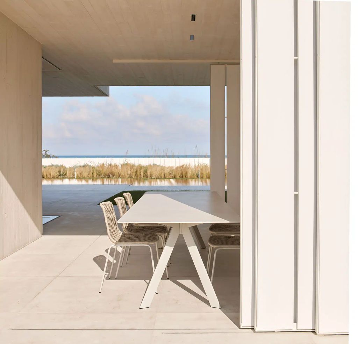
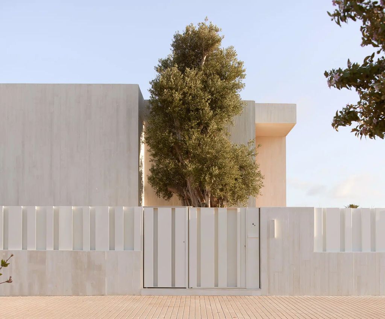
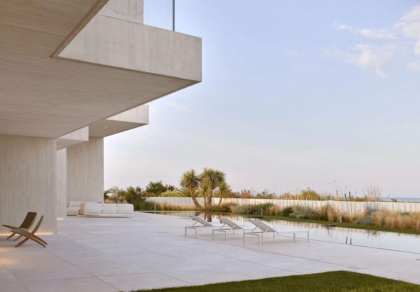
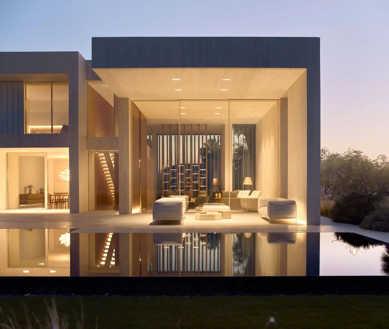
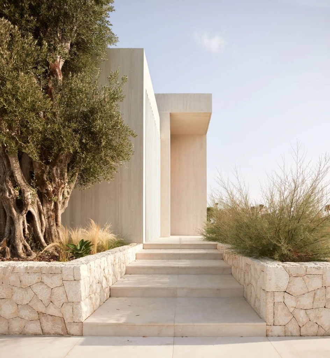
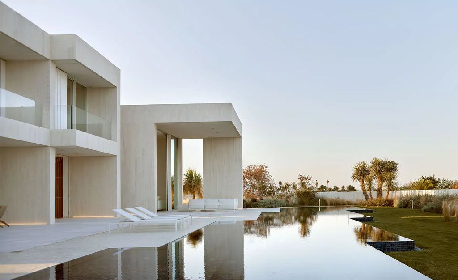
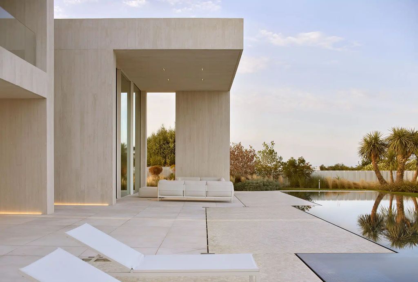
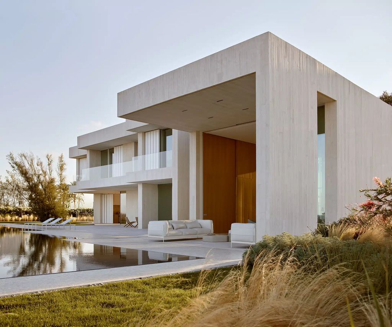
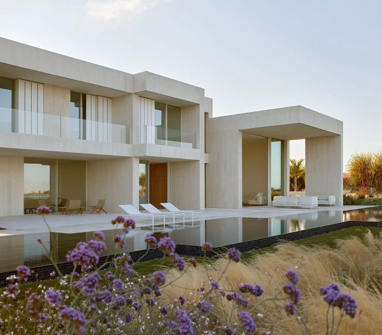
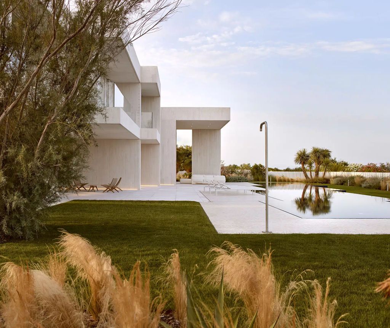
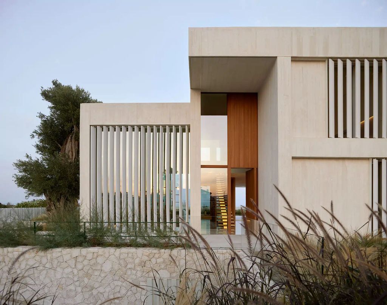
The Casa Duna Gallery:




























Text by the Architects: Casa Duna is located in the border area between the dunes and the urbanized area of a small coastal town in the province of Valencia.
This house is the result of the sum of the patterns of Mediterranean architecture from a contemporary and abstract point of view: the luminosity and warmth of the Mediterranean from the conceptualization and language of Ramón Esteve Estudio.
Photo credit: | Source: Ramón Esteve Estudio
For more information about this project; please contact the Architecture firm :
– Add: Plaça Pere Borrego y Galindo, 7 46003 – Valencia, España
– Tel: +34 96 351 04 34
– Email: info@ramonesteve.com
More Projects in Spain here:
- Villa KAIZEN, pinnacle of luxury in Spain by ARK Architects
- The House of Three Trees by Gallardo Llopis Arquitectos
- Archipelago Villa with unique design by AGi Architects
- Cohousing San Juan, sustainability by Eneseis Arquitectura
- House 1306, A New Private Property Single House by Jle Arquitectos































